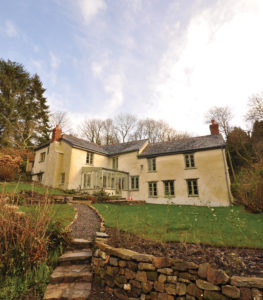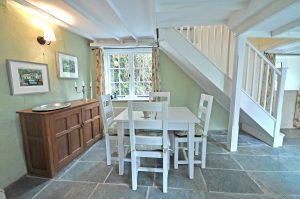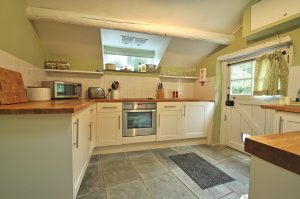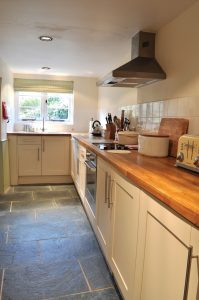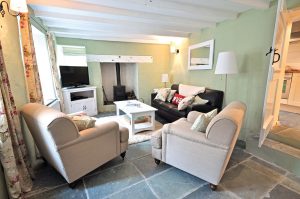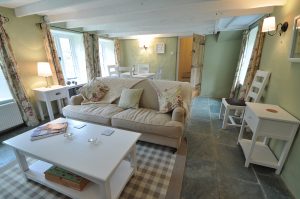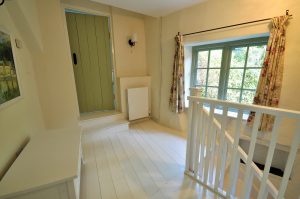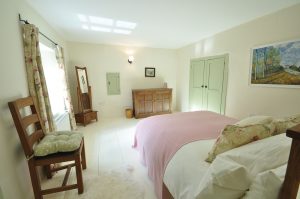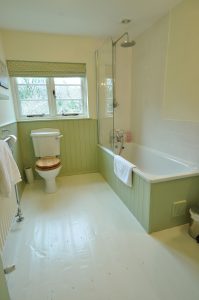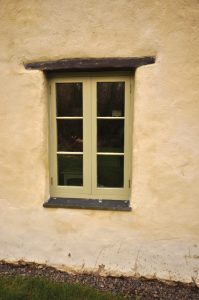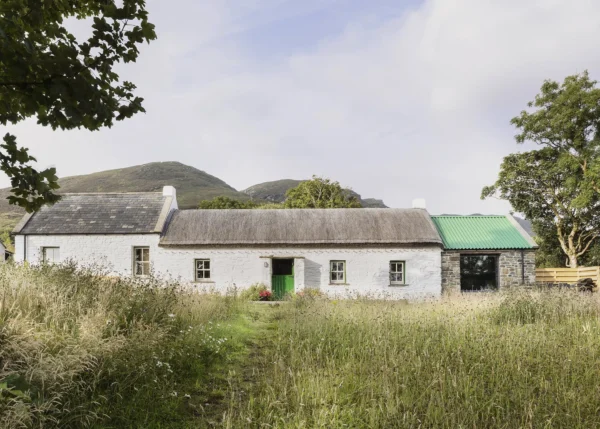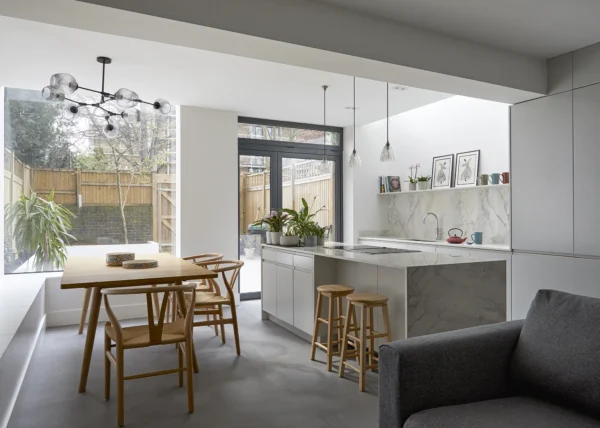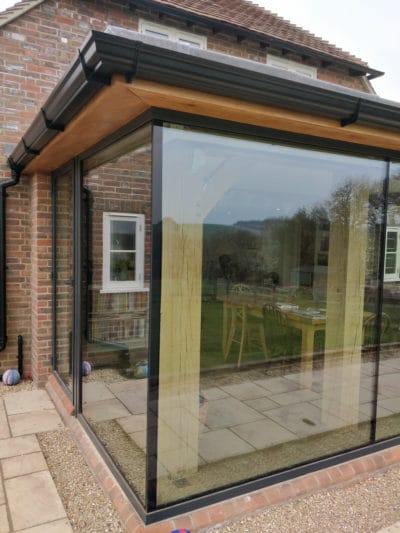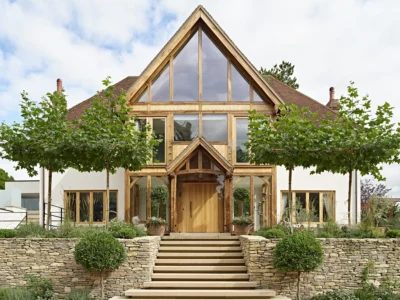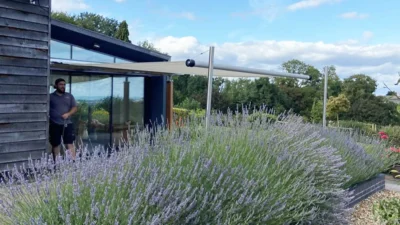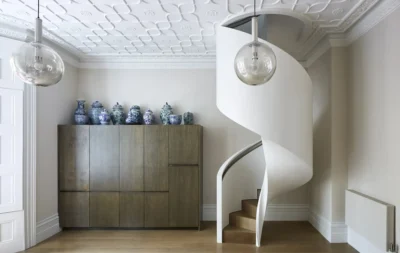Cob Cottage Renovation
Two miles from the notorious cliffs of Morwenstow in north Cornwall – where shipwrecks abound – David Wood’s family home is a rambling cottage that deserves a starring role in a romantic novel.
Tucked into a wooded dell, the chunky, uneven walls suggest great age and indeed the original building – a one up, one down cottage – was built in 1652. Two adjoining cottages were added in later years, eventually creating the structure that stands today.
- LocationCornwall
- Type of projectRenovation
- StylePeriod cottage
- Method of constructionCob & stone
- House size150m² (1,615ft²)
- Plot size0.75 acres
- Renovation cost£110,000
- Cost per m²£733 (£68 per ft²)
- Renovation time18 months
“I am emotionally attached to the place as it has been in the family for years,” says David. “I took on the property in 2007 when my mother moved out. As a single man working in London at the time, I was completely new to building work. I didn’t get a full survey done, as I thought I knew the house already, so I was not aware of the full extent of the work, or how hard it would be.”
Transformation work
In 2011 major works on the cottage began. David chose not to use an architect to help with the restoration works, although he did need to apply for planning permission.
“We weren’t doing anything avant-garde and the quotes were very high,” he says. “I was pretty confident in what I did and didn’t want, so I felt using a professional designer didn’t warrant the extra cost, and I needed the money to go into the building work.”
However, David did use a structural engineer to help with the task of raising the roof. This was essential as he wanted to enlarge the existing windows, which were directly under the eaves, as well as add more glazing and keeping the roofline appropriate across the three different levels.
“You could see the roof was sagging and I hated the flat section, which was built when no-one cared about aesthetic consistency,” he says. Adding height to a cob and stone cottage is a tricky business and care was needed to ensure the walls didn’t simply peel away once the old roof was taken off.
David decided to place a concrete ring beam onto the walls and run steel rods down into the structure to ensure stability. Courses of concrete block on top of this beam give an extra two feet of height below a new roof, which was cut on site.
Another major task was the removal of the chimney stack inside the oldest part of the cottage. An ancient beam from this leached so much salt during restoration that David suspects it came from a ship, which had probably been wrecked on a nearby beach.
“The chimney wasn’t in use and it was the perfect opportunity to get rid of it as we were doing the roof anyway,” says David, who is lucky the property is not listed, as this gave him a free rein.
Surprise discoveries
The removal of the chimney stack revealed other problems, too, including the fact part of the first floor was supported only by a door frame. “When you have an old property, you start one job and discover three others that need doing,” says David. Also, lintels for many of the windows were rotten, so David toured local reclamation yards to find suitable replacements, in both oak and elm.
Predictably perhaps in such an historic property, water was also an issue. When the water table was high, it had occasionally come up through the floor in the oldest part of the cottage, so David launched a three pronged attack on the problem. Soakaways were added all around the cottage and a new damp proof course fitted, while tanked walls completed the work to keep the structure dry.
Previously, David’s family had also dug back part of a high bank that sat very close to the rear of the property, which helped mitigate damp issues and also allows more light into the dining area.
All in the detail
Key to the cottage’s appeal are the charming windows, which are now also large enough for modern expectations of light. Achieving this however, was a major headache for David. He had replaced a few windows in 2007, which were finished with cast iron accessories. When he ordered replacements for the remaining windows in 2011 from a larger company, he specified they must be suitable for the same fittings that he had already bought.
When the windows arrived, his builders checked the overall dimensions, which appeared correct, and David paid the company. Only later did it become evident that the depth of the frames was not sufficient for the period style window furniture.
The subsequent dispute led David to consult a lawyer over what he believes was misrepresentation by the window company, while the units were held shut by bricks on the exterior ledges. The matter was finally resolved – not entirely to David’s satisfaction – when the window company supplied their own ironmongery for free.
Through to completion
The result of all David’s hard work is a truly idyllic country cottage, which should withstand another 400 years of Cornish weather, thanks to the care and attention it has received. Although divided into a two bedroom abode and a very spacious one bedroom cottage, the property as a whole has been transformed into a delightful hideaway that will both pay for itself and continue to be a part of the life of the Wood family for years to come.
Despite the stresses of the restoration, David doesn’t regret taking on the project. “It was a really tough 18 months – sometimes it felt like much longer – and I’ve learned a huge amount,” he says. “The huge pro is that we now have a lovely holiday home for the family to share some happy memories in.”

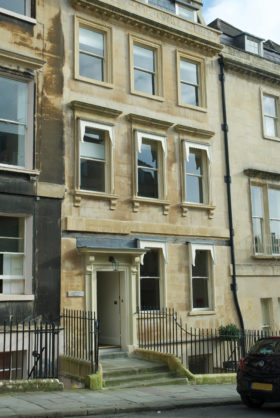































































































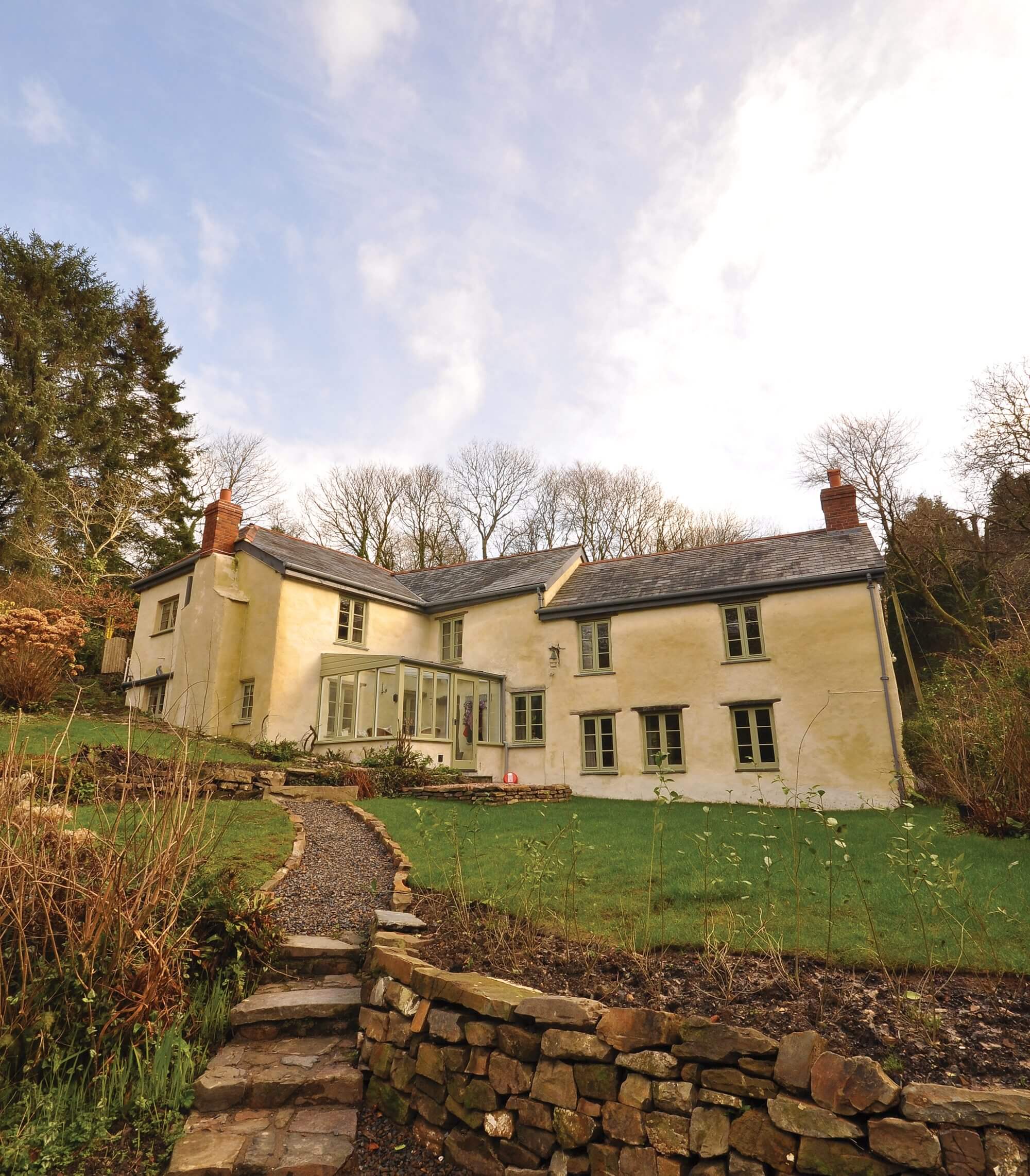
 Login/register to save Article for later
Login/register to save Article for later
