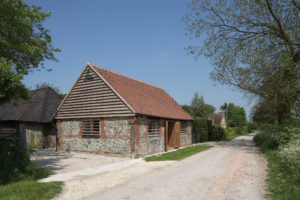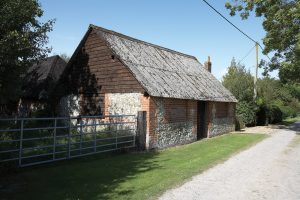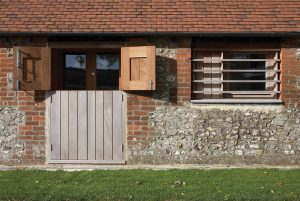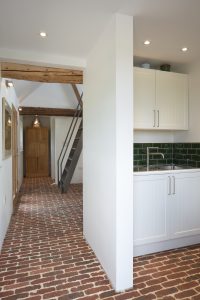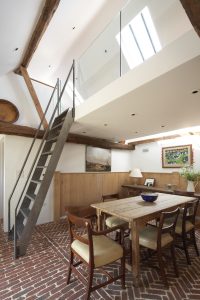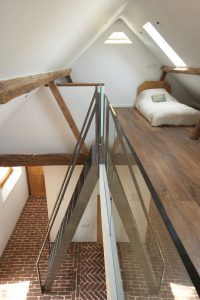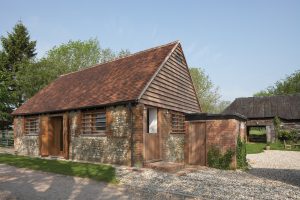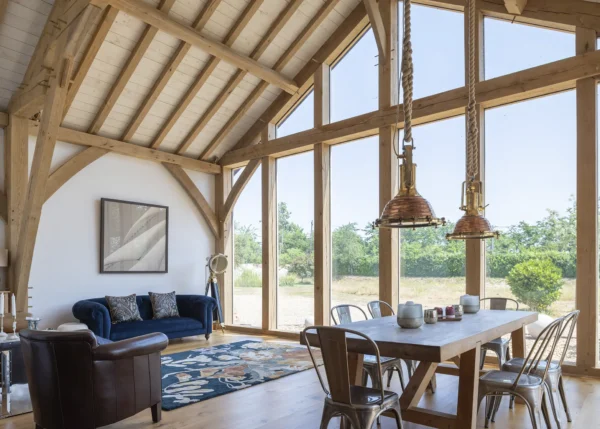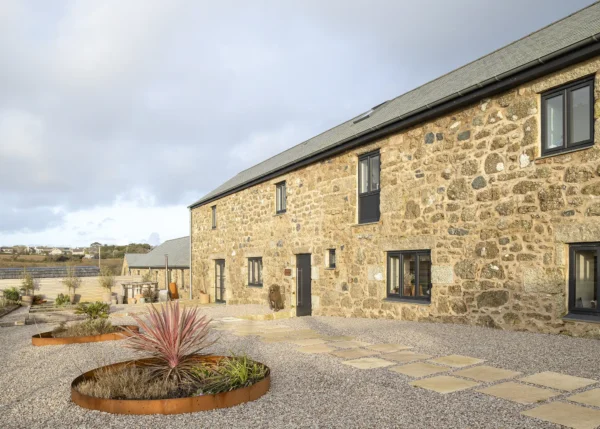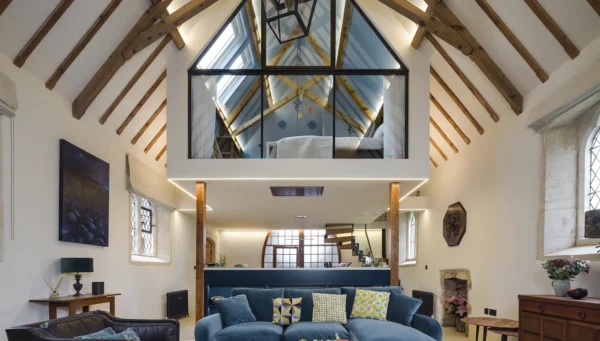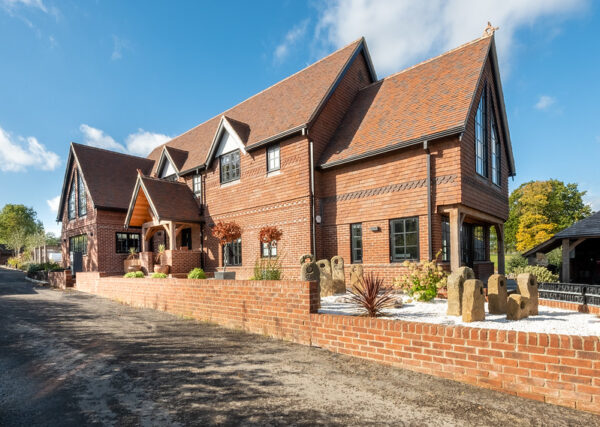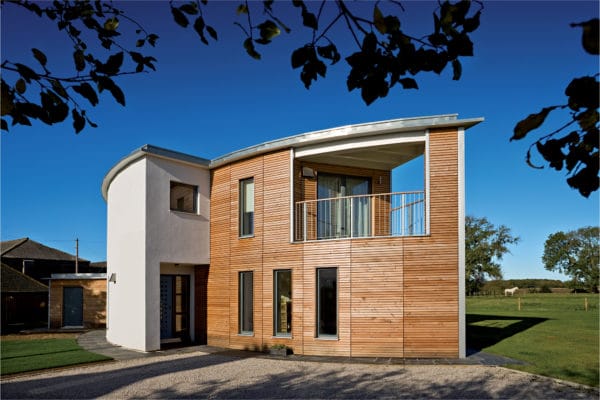Converting a Dairy into a Stylish Home
When Charlotte and Ben Lowsley-Williams’ task of finding a suitable plot to build their dream home proved difficult, a farming friend informed them about an alternative. “My friend phoned and told us that a farm I had known and cherished since my childhood was coming up for sale,” says Charlotte.
“We made an offer within a day of visiting, before it came on the open market. We didn’t even have it surveyed.”
- LocationShalbourne, Wiltshire
- ProjectConversion
- House size80m²
- Property cost£99,931
- Project cost£111,069
- Project cost per m²£1,388
- Total cost£211,000
- Construction time16 weeks
- Current value£250,000
In October 2009 Charlotte and Ben purchased the four-acre site complete with three outbuildings/barns and the main farmhouse cottage. “The one-and-a-half bedroom house was sad and basic and just needed redecorating and living in,” says Charlotte. “One of the outhouses is a former dairy. It was in a bad way and derelict, but you could still see the charm.”
Charlotte and Ben visited the East Wiltshire conservation office to begin the arduous process of seeking planning permission for the listed farm buildings. “We rented nearby for about a year while we renovated the cottage, we were in constant negotiations with the conservation office, throughout the process,” says Charlotte.
Design and planning
The couple feel that the most difficult part of the development has been understanding the stipulations and regulations set by the conservation officers. “The threshing barn, stable-cum-byre and farmhouse each possess grade II listed status. Although the dairy is not individually listed, it’s in the curtilage of the farm and
was therefore under scrutiny requiring both listed building approval and planning permission,” says Charlotte.
Charlotte, who’s a photographer, had previously shot many of architect Jeremy King’s projects and knew she wanted to engage his expertise for her own development. “One of the big reasons for the purchase of the farm was so that our teenage son, Sam could live with us and at the same time have his own private living space a stone’s throw from the main house – the dairy project was for him,” says Charlotte
The family moved on site and into the farmhouse in October 2010. Plans for the entire site involved a first phase conversion of the dairy and a second phase to convert the listed threshing barn and the stable into a single dwelling. The properties would be linked to the farmhouse around an agricultural courtyard. “As we were seeking planning approval for the whole site, and that would take a long time to come through, we put in a separate application to convert the dairy first, which took nine months to approve,” explains Charlotte.
Starting the conversion project
Charlotte and Ben’s first step was to clear the neighbouring field and track and make preparations for the groundworks team and building contractors to operate on site.
“As we’re located off a tiny gravel lane with limited access to the barns, and because the neighbouring properties behind us also use the track, we had to ensure that the construction vehicles did not block the access,” says Charlotte. “We spent quite a bit of time getting the site ready, reinstating the drive and clearing the overgrown field. Sam and Ben cut down quite a few trees to permit construction vehicles access to the plot.”
Employing trades
Hiring the same builders who renovated their previous home, Charlotte and Ben set to sourcing local craftsmen and tradesmen for the more focussed elements.
“Ben got hands on with the build and I project managed and sourced materials myself,” says Charlotte. “I struggled when ordering quantities. When the plumber arrived on site I had forgotten to appoint anyone to drill a hole in the wall to bring the water into the house! It took half a day to arrange for the builder to make the hole for the water mains connection. We made a couple of mistakes because we didn’t understand how the materials are used. Also, we had a hidden extra when we realised that the rafter ends were all rotten and leaked very badly, which meant we had to replace them all.”
Restoring features
The layout consists of one large main room downstairs with a kitchenette and shower room, plus a mezzanine sleeping deck which threads itself over and through the existing beams. The new level is H-shaped and was fashioned to fit within the original trusses. The stud walls that split up the three original bays form the structural support for the new floor.
The original dairy stalls and panelling have been reinstated using carefully cut out oak veneer boards. For storage, Ben crafted a series of cupboards that are concealed in the eaves, where Charlotte keeps her photo library. “I sourced handmade bricks, which were the perfect colour for the house. Rather than laying each brick on its side, which would have been too thick, each one had to be cut in half to work efficiently with the underfloor heating.”
Transforming the barn
Work on phase two has begun and Charlotte and Ben are currently working on transforming the most fragile of the outbuildings; the north barn. This will be transformed to house an open plan kitchen/diner and sitting room. Plans for the stable (west barn) involve creating a sitting room, bedroom.
The four different elements will be situated around a central courtyard with incidental planting; a mixture of self seeding, bi-annuals with grasses and soft aromatic beds, paving and gravel. “The dairy houses the boiler room for the entire site, which was one of the compromises we faced as specified by the conservation officers. We originally wanted it in one of the linking buildings,” says Charlotte.
“The whole idea has been to preserve the feeling of what was here before. Inside the dairy you can still get a sense of where the cow stalls were. The locals have congratulated us, too, which is really special. It’ll be exciting to see how they respond to the rest of the project when it’s finished.”
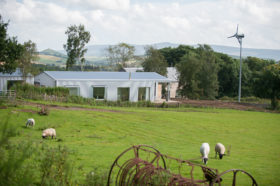
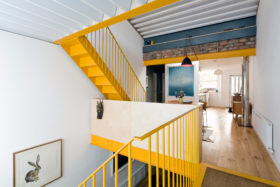






























































































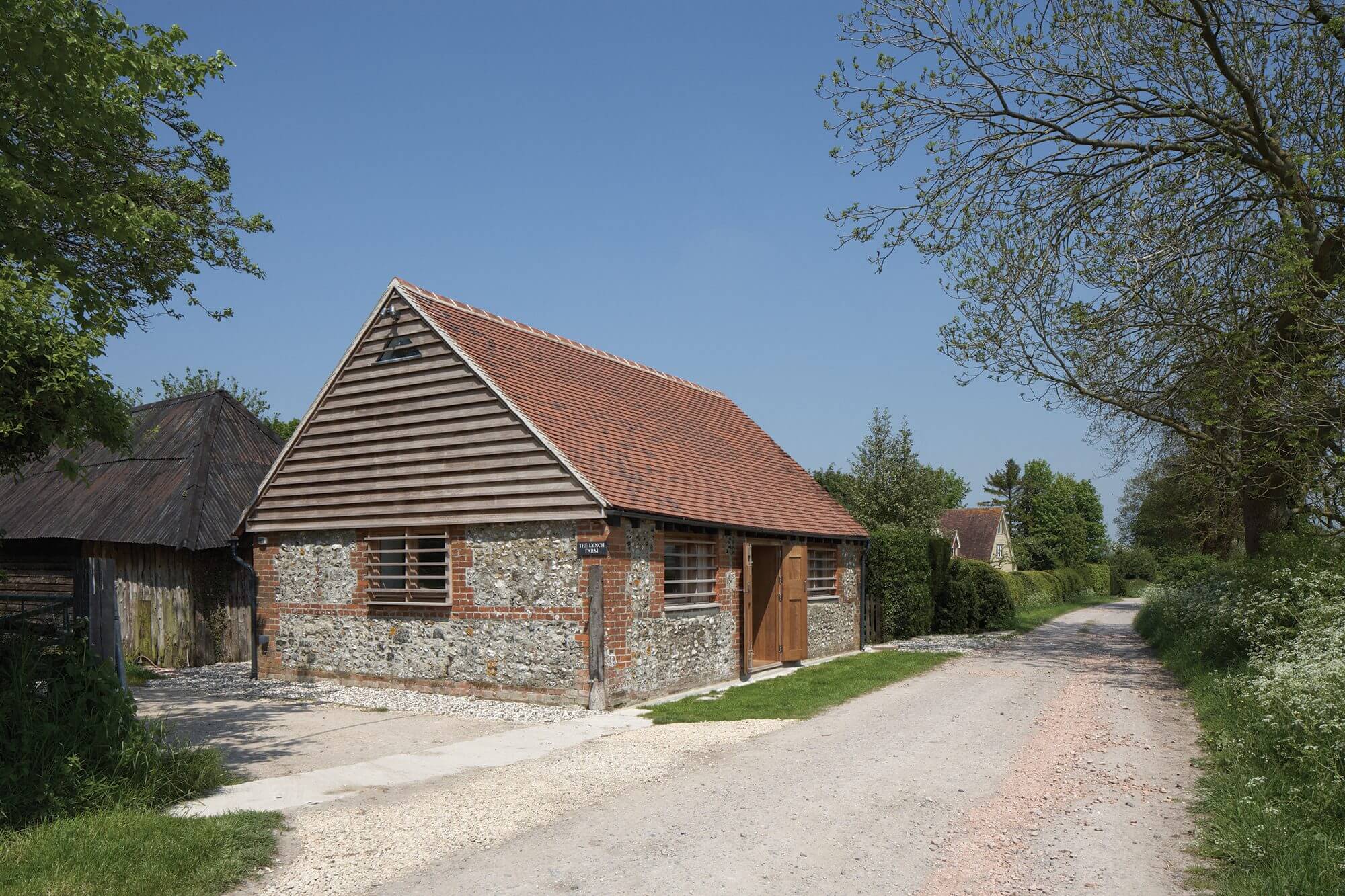
 Login/register to save Article for later
Login/register to save Article for later
