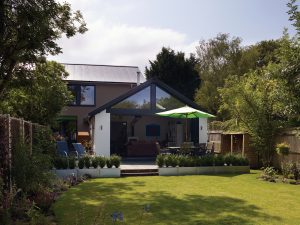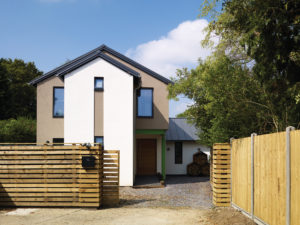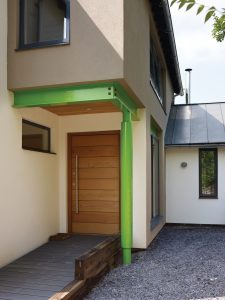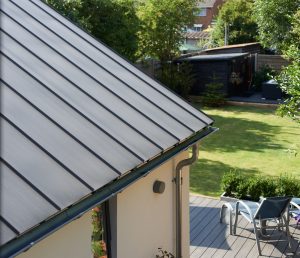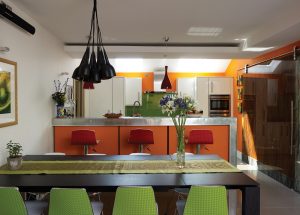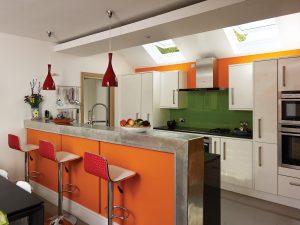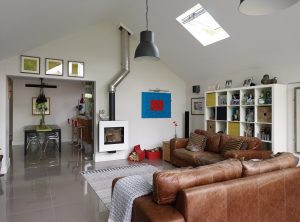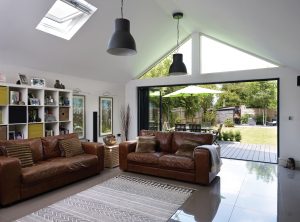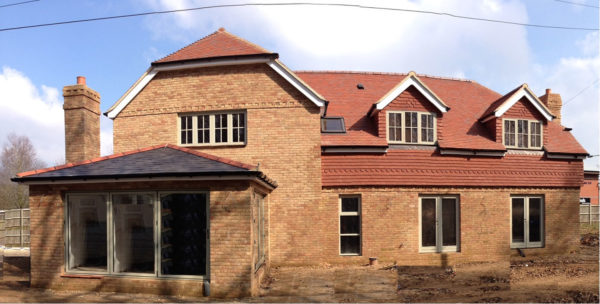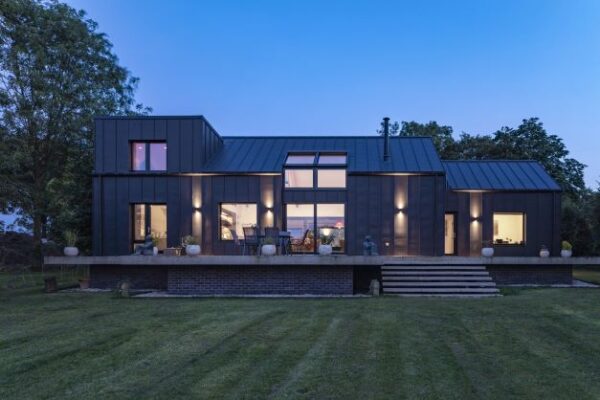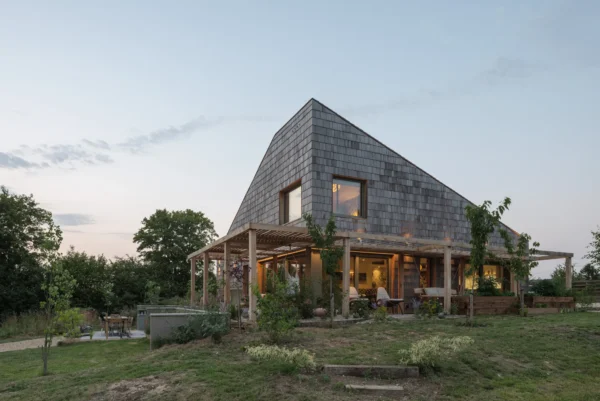Light & Colourful Contemporary Home
Building plots manifest themselves in all sorts of unusual ways, and this modest 0.2-acre site in Surrey is no exception. The land is sandwiched behind the gardens of no less than 14 neighbouring properties, with lane access from the main road. It has turned out to be the perfect spot for Sam and Stephen Bickford-Sawkings’ contemporary home – even though they previously had no plans to build their own house.
“It’s surprisingly peaceful,” says Sam. “We can always hear the birds and the mature trees make it feel very private.” Stephen is an architect, so when they saw the plot in 2010 he knew it was a fabulous opportunity right away – particularly as the price was a snip at £150,000 – but Sam was a little more cautious. “Stephen had the vision but even when he’d drawn floorplans I struggled to understand the space of the new house so I just had to follow him with blind faith!” she says.
- NameSam & Stephen Bickford-Sawkings
- LocationSurrey
- ProjectSelf-build
- StyleContemporary
- Construction methodBlockwork & steel frame with a steel roof
- Plot cost£125,000
- House size158m²
- Build cost£265,000
- Total cost£390,000
- Build cost per m² £1,677
- Construction time9 months
- Current value£555,000
It’s a good thing she did too; with its voluminous light-filled living area opening out onto a carefully landscaped garden, their new house is a far cry from their previous property, a Victorian semi.
An unexpected offer
The opportunity for the couple to self-build arose when a local developer that Stephen knew through work offered to sell them a plot he owned. It wasn’t a prospect they had even considered but they were tired of being outbid on properties they wanted to buy; with no competition, it was an offer they couldn’t refuse.
Like any architect worth their salt, Stephen had good ideas right from the first visit. “We didn’t have a relationship with the garden in our previous home so I could really see us having a spacious living area with lots of glass that opened onto the outside,” he explains.
Architect at work
Stephen wasted no time in drawing up plans. At first glance the modest L-shaped plot didn’t look that easy to work with but Stephen wasn’t fazed. He designed the house to mirror the site, accommodating bedrooms, the kitchen and dining area within a double storey; and a living room with the all-important connection to the garden in a single elevation to one side.
Stephen says a family holiday home in Lanzarote inspired him to design a vaulted ceiling. “We liked the feeling of space and light,” he says, “but it was also important to link the big living room with the dining room, because we enjoy entertaining.”
However he was cautious about making the roof pitch on the single-storey section too steep, because in the past there had been planning objections regarding style and the issue of overlooking. “I designed the house with a 20° pitch to keep the building low and unobtrusive, but soon after we submitted our application, the planning officer said they were going to reject my proposals,” he says.
At first the couple were indignant ‒ the official hadn’t even been to site ‒ but it soon became clear he was doing them a favour. They met up, and he explained he wasn’t interested in the objections that had gone before, but was looking for a house with good design that referenced the architecture of the surrounding Victorian houses.
In response, Stephen increased the roof pitch to 30°, altered the front facade and made the design more symmetrical. These changes gave the couple an extra 20m² of living space and increased the size and feature of the windows above the bi-folding doors.
In March 2012, plans were approved and the couple were ready to begin. They had a build budget of £250,000 and Stephen allocated an amount to each major stage. He worked out what they could do themselves and where they’d need expert trades.
The original £10,000 budget for the foundations nearly came unstuck when the structural engineer said they’d need to be 8m-deep because of the clay-based soil, but fortunately Stephen found the extra money that they needed.
Fabric first
The foundations began in August, followed by the blockwork, built very precisely by local labourer Bill Blake. Stephen took a fabric first approach, opting to super-insulate rather than spend money on renewables, so the entire house is clad in thermally protective render (Wetherby Silicone K 1.5 mm with an acrylic finish), and the roof and floors are fitted with eight inches of Celotex boards.
Stephen constructed the roof shell on the single storey himself; his father had been a joiner so he was skilled enough to take on the task, and used the old tin shed on the plot as his workshop. “I cut the 42 rafters and the whole thing went up in a day,” he says.
Then, with Sam’s help, they both set out the roofline for the second storey and cut and fitted all the rafters during Christmas week. “It was freezing but exhilarating and the roof was well on the way when Bill returned in January,” says Sam. “So we didn’t lose any time during the holidays.”
Sam says that one of their best purchases was a 17-year-old jeep. “We bought it for £900, so I could load it up to take stuff down to the tip,” she says. “The council views a self-build as a personal project, so I could go as many times as I liked and that meant we only needed one skip for the whole project.”
Screeding the subfloor
By spring 2013 the couple were eager to move in to save on rent. As soon as the scaffolding came down in the living room they spent a weekend finishing the subfloor. To save time they bought Gyvlon, a screed that dries in seven days with the help of central heating, and although the couple were aware that it needed to be sanded before the floor tiles could be laid, they had no idea how messy it was going to be. “I’d already cleaned the house ready for us to move in, so I sealed off all the openings ‒ but the dust was so fine it got through every single crack,” says Sam.
Despite the hard slog and the mistakes that Stephen and Sam say they’ve made along the way, their finished house looks impeccable. Bright pops of colour greet you in the kitchen-diner while the spacious living room makes a spectacular design statement.
Sam likens the whole experience to scaling a mountain: “You can drive up a mountain and think it’s beautiful, but if you climb there’s a huge sense of achievement when you reach the top and the view seems even more beautiful,” she explains. “That’s how I feel about our house because we did so much of the work ourselves.”
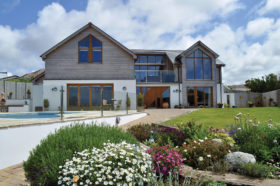
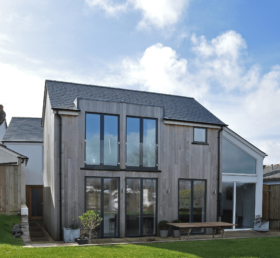






























































































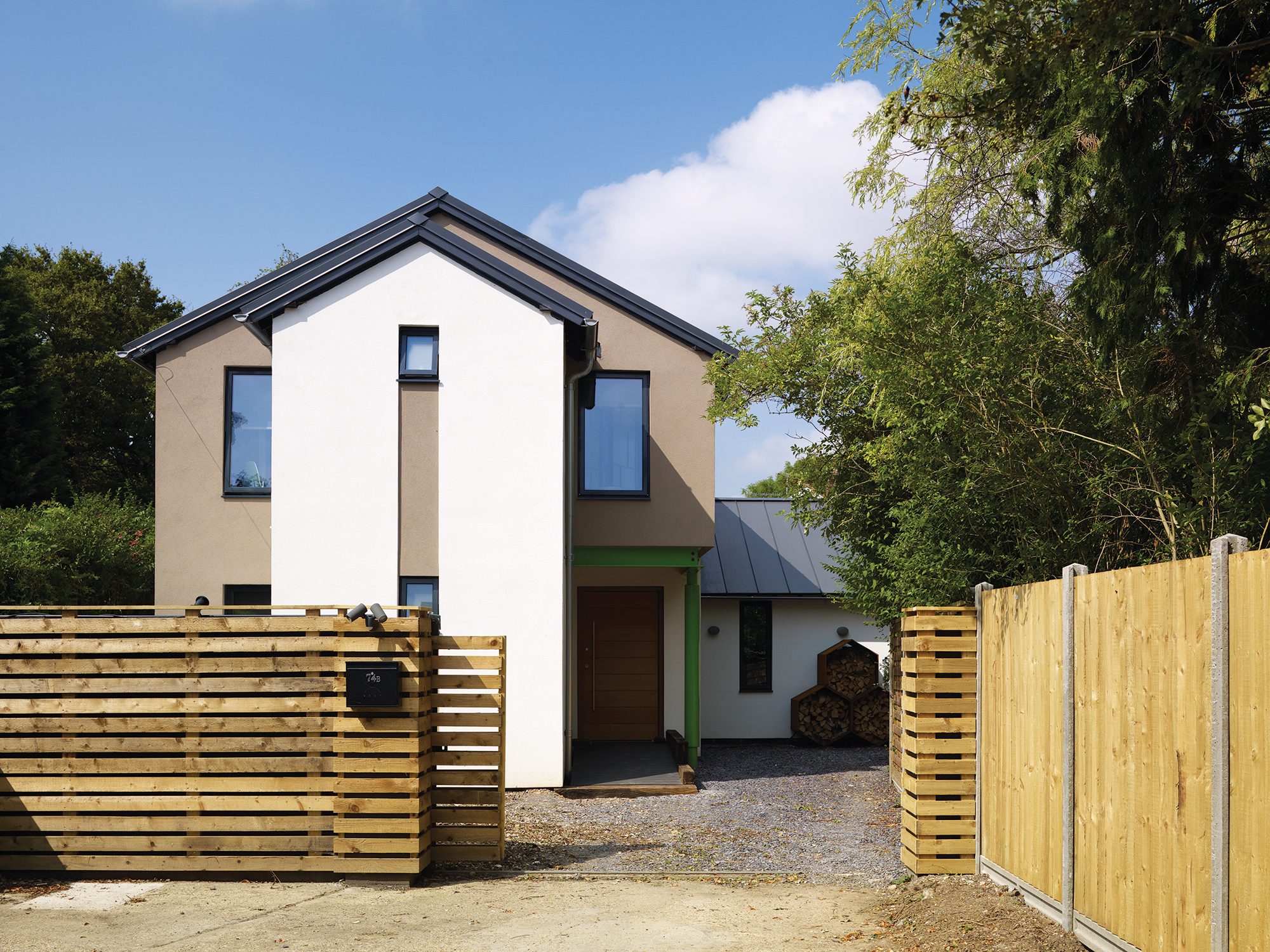
 Login/register to save Article for later
Login/register to save Article for later

