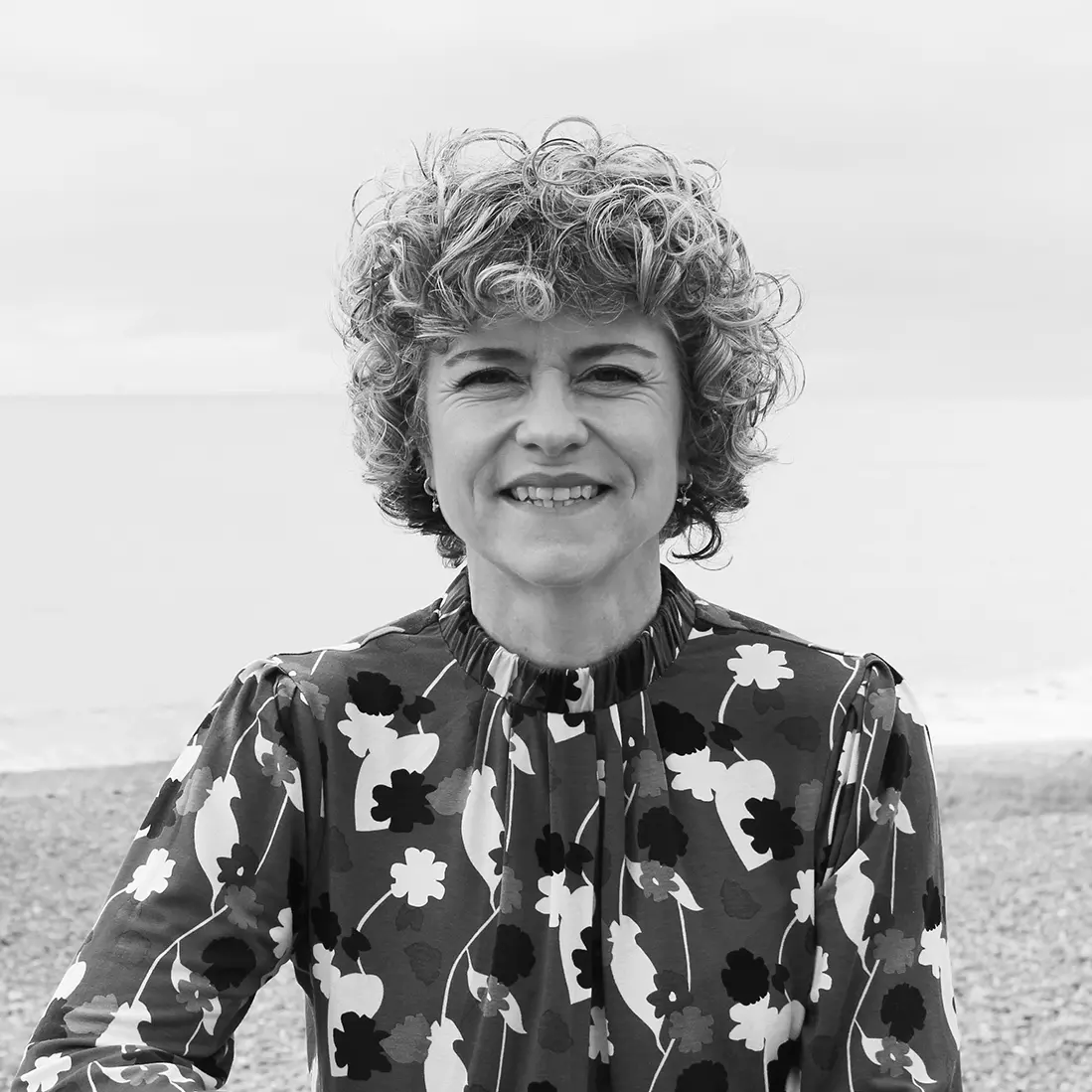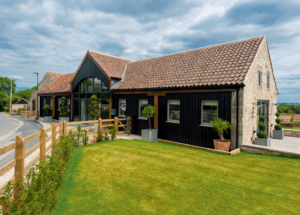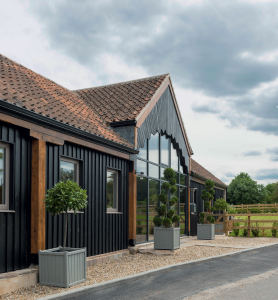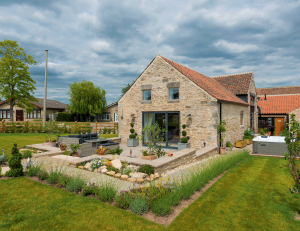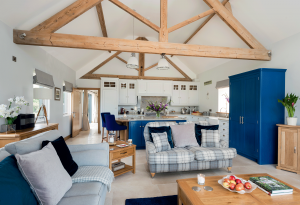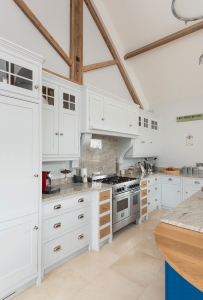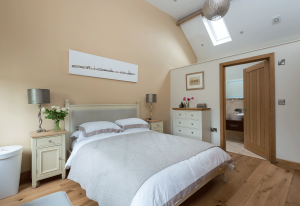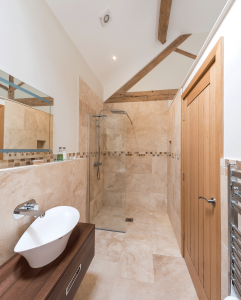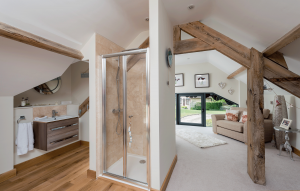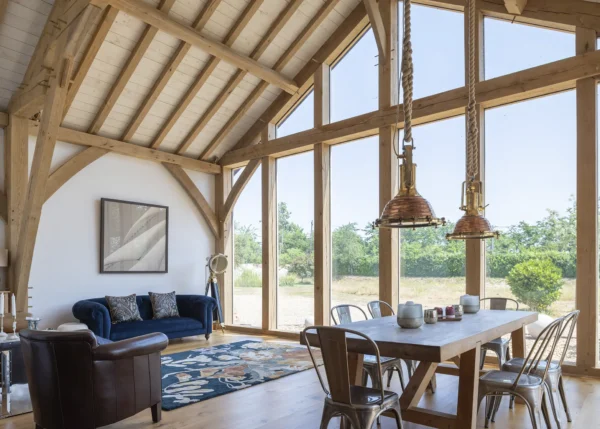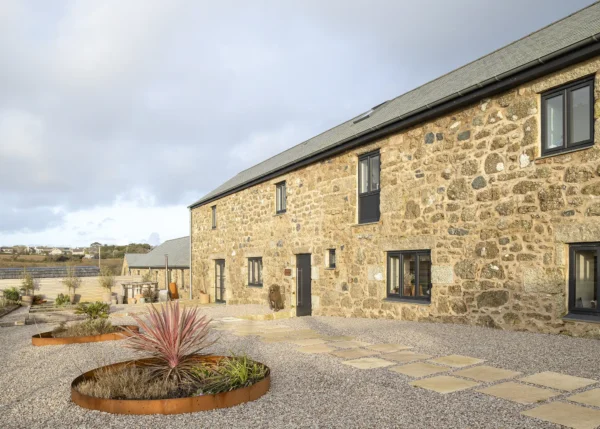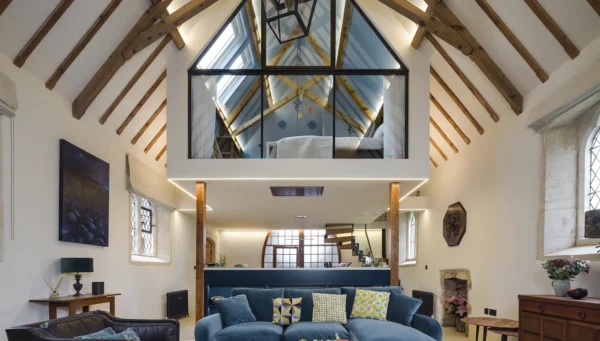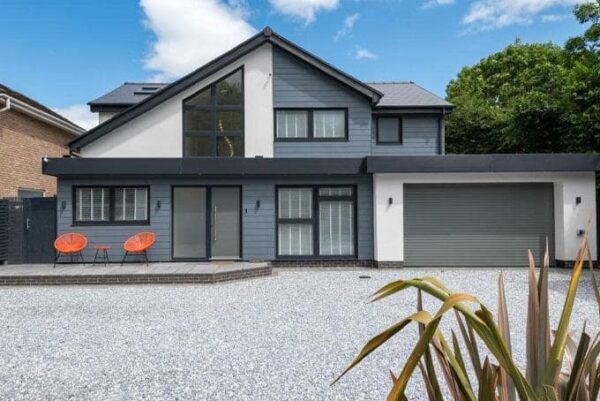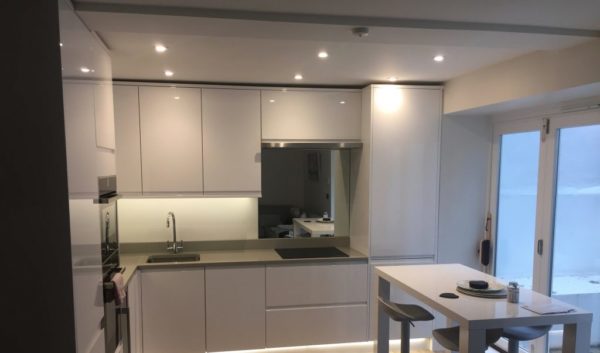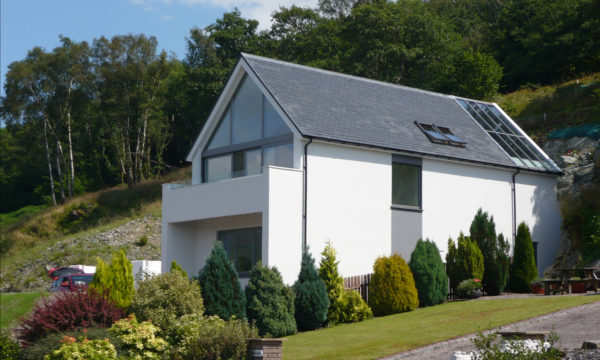Traditional, Light-Filled Barn Conversion
Carole-Anne Cockayne and Martin Renton were keen to create a bespoke home, so they were initially a little unsure when they spotted a development of six dilapidated 19th century barns.
The builder already had planning permission in place – but the couple visited the site anyway, with open minds as to what they might be able to achieve.
“We wanted to do a project ourselves rather than buy something that already had a set design and price for the conversion,” says Carole-Anne. “When we met Chris Brewster from Three Oak Construction, however, we could see he had a real passion for restoring old buildings. As we’d enquired quite early on, he said we could have as much input into the design as we liked.”
Purchasing a plot
The hamlet of limestone barns had previously been in the ownership of the Lumley family (which holds the earldom of Scarborough). The buildings themselves form part of a conservation area and sit on a quiet lane that experiences little passing traffic.
Only one unit had been sold so far, which meant that the couple could have their pick of the rest. They were immediately drawn to the detached barn, which lay near to the entrance of the hamlet and faced south-west over the surrounding fields.
“It had been the cart shed, so the front elevation was open,” says Carole-Anne. “Inside was a dirt floor decked out with bits of old farm machinery – but the roof was supported by beautiful king post trusses.”
- NamesCarole-Anne Cockayne & Martin Renton
- LocationSouth Yorkshire
- Type of projectBarn conversion
- StyleTraditional
- Construction methodStone and oak trusses
- House size163m²
- Project cost£80,450
- Project cost per m²£494
- Construction timeSeven months
- Current value£525,000
The barn was priced at £325,000 – including the cost of converting it into a home to a basic fit-out standard. The couple decided this was a good opportunity with little risk to them – plus it meant they could live nearer to Carole-Anne’s children and grandchildren.
They signed the contracts in October 2015 and paid a 10% deposit, with the rest due on completion – although they knew the project wouldn’t get underway for a while. “Chris wanted to build his way off the site, which meant because our barn was nearest the lane, we were last on the list,” Carole-Anne explains. “He expected to start ours in March 2016 and outlined a conversion time of six months.”
The purchase was financed by the sale of the couple’s house, with the idea of leaving them mortgage free. “When we’d previously explored borrowing money to do our own barn conversion we discovered the banks weren’t keen on lending to us until we’d built
a shell and had the windows and doors in place,” says Carole-Anne. “This would have been difficult for us financially and we felt that working with Chris presented a more straightforward route.”
Custom design
The challenge would come in the fact that Carole-Anne and Martin wanted to deviate from the basic, pre-costed build package. The couple worked with the architect Chris had employed to prepare new outline planning drawings. The resulting design was mainly on one level because of the existing trusses and roof height.
“Chris explained that we could have a bedroom upstairs and possibly include an ensuite, but he wouldn’t know what would be possible structurally, and the full extent of the space available, until the project got underway,” says Carole-Anne. “We had faith in him and were happy to let this part of the design evolve organically.”
The couple initially budgeted £50,000 for the extras, some of which they planned to buy themselves (such as the flooring, kitchen and bathrooms). They also wanted to upgrade some elements of the fabric. Oak joinery, extra roof windows, an additional bifold door and creating a bedroom and bathroom upstairs were all on their wish list.
Chris gave Carole-Anne and Martin prime cost (PC) sums in the package price that accounted for the necessary and known items. These PC figures were tracked against the actual spend as the build developed.
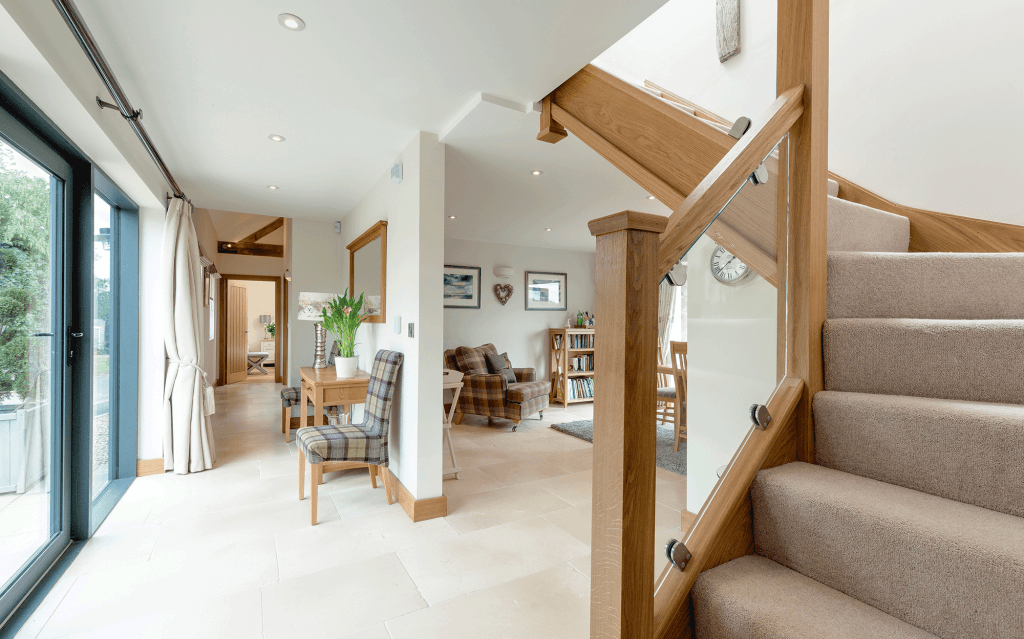
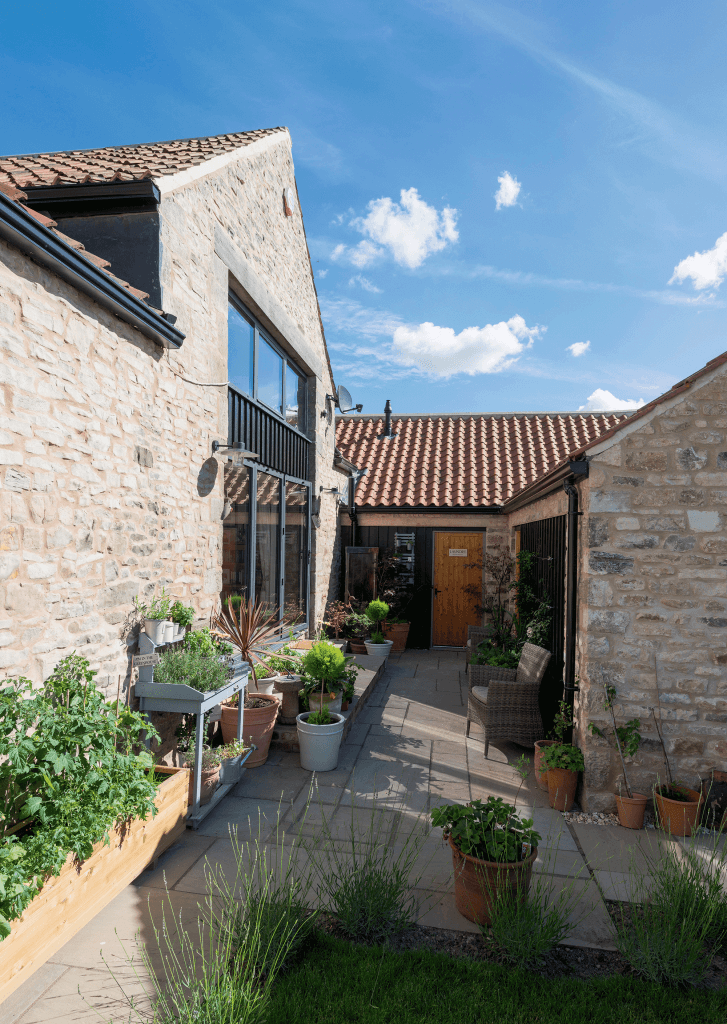
For example, the couple bought the kitchen and bathrooms early on in the project, while Chris paid out for elements such as the extra oak joinery and steelwork. This resulted in a complex spreadsheet of payments that needed to be balanced.
“We got on well with Chris and came to an agreement on the final costs at the end of our project,” says Carole-Anne. “Ultimately, we didn’t have to pay for the barn upfront – so the job was a bigger risk for him, because the property was ours regardless of what happened as we’d exchanged contracts. I guess we were lucky to find a builder who was willing to approach our project like this.”
Adding light
As the couple worked through the outline design, they chose which parts they wanted to keep and identified changes they wanted to make. They upped the spec of a number of the materials, including exchanging the dark tiled floors for a high-quality light limestone and switching from softwood to oak for the joinery.
Parts of the layout were altered, too, such as the position of the staircase, dining room and downstairs bedrooms. The pair also swapped the living room and kitchen around to create a better connection with the garden.
“This enabled us to fit bifold doors in the living room leading outside,” says Carole-Anne. “Light was really important to us so we also used bifolds in the dining room and added more roof windows to a couple of the zones.”
Chris suggested building an ensuite pod to slot in next to the master bedroom. The wall between the two is high enough for privacy, but there’s no ceiling – so natural brightness still flows in and the exposed trusses can be seen in both areas.
“We specified an automated roof window for the ensuite because the roof is high,” adds Carole-Anne. “It cost more than a standard one but with a touch of a button the window and blinds open and close, and sensors automatically shut the unit when it rains.”
Planning problems
Chris’s architect worked up the new design, at a cost of £450, and the revised drawings were submitted to planning in November 2015. The exterior of the barn came under close scrutiny, as the conservation officer wanted to preserve its original character. They agreed to allow the new bifold doors and two additional roof windows, but stipulated the window frames should be grey metal or wood.
The conservation officer was also unhappy about the size and number of windows the couple wanted to include along the front elevation – although they supported the idea of the original cart entrance being glazed. “We had to redraw this part of the plans several times,” says Carole-Anne.
“In the end, we were allowed to use double-height glazing in conjunction with the pretty timber arch frill at the apex of the gable. This enhanced the entrance and the hall and upstairs bedroom are still flooded with natural light.”
Planning consent came through in June 2016, by which point the couple had sold their house to finance the project, moving into rented accommodation nearby. Chris’s team poured the subfloor and laid the underfloor heating, but works didn’t get fully underway until September.
“We were a bit frustrated by the various delays but understood Chris needed to finish the other barns before he started our scheme,” says Carole-Anne. “In the end, we waited 11 months from the time we paid our deposit to actually beginning on site.”
Structural systems
Fortunately, the barn was in good condition and the trades were able to progress steadily, with no significant setbacks. The 450mm-thick limestone walls needed repointing, but were strong enough to withstand the works to make the new window openings.
The external walls were insulated and blockwork partitions built internally to map out the rooms. Three layers of insulating blanket went into the roof cavity, which was then topped with reclaimed terracotta pantiles that Chris sourced to match the existing covering.
The trusses, which run from one end of the barn to the other, were well preserved. “They just needed sandblasting and cleaning up,” says Carole-Anne. “The only extra structural support that went in was the steelwork in the central atrium to enable the first floor.” This has allowed for a bedroom, office and shower room on the upper storey – which makes for an excellent guest retraction and occasional TV area for visiting grandchildren.
A few design changes happened on site, as the interiors began to take shape. “When Chris put the oak staircase in position, we decided to make the most of it by not enclosing the dining room,” says Carole-Anne. “It’s one of the best things we did, because the space doesn’t feel isolated and light floods into the zone.”
The couple came to site at least twice a week after work to chat with Chris and the various trades, and would often pop in on Sundays to check on progress. “Every time we visited, Chris was really keen to show us the work that he’d done both to our barn and the others,” says Carole-Anne. “It was great to have someone on board who was as dedicated to the project as he was.”
Interior details
The couple took on the responsibility of selecting the decor. The bathrooms have a timeless feel thanks to their travertine tiles, along with sanitaryware from Bauhaus and Victorian Plumbing.
Carole-Anne and Martin were keen on the idea of a handmade kitchen and met joiner Andrew Crossland at a self-build show. They visited his workshop in Retford and commissioned him to create a space based around Shaker-style cabinets in contrasting grey and blue hues. The latter shade was settled on after trying 18 different sample pots.
“I wanted the kitchen to feel like it was made up of a collection of individual pieces that would stand out in the open-plan room,” says Carole-Anne, who has an interior design degree. “Andrew and I came up with a highly individual look where the cupboards combine wood carcasses, oak features and doors painted in The Little Green Paint Company’s Inox and Royal Navy.”
As December approached, the couple’s six-month rental contract was coming to an end – so they pushed to move in. A week before Christmas, they had a hectic couple of days moving their furniture into the house, even though the outside wasn’t yet finished.
The pair took the next few months in their stride, and gradually everything came together – with the larch cladding finished in March 2017 and the landscaping two months later.
Although they’ve not yet lived in the barn for very long, Carole-Anne and Martin already feel quite at home. Their spot on the lane draws the attention of passers-by, who often stop to take a second look at the characterful transformation.
“We love driving over the rise in the lane and seeing our house standing in front of us,” says Carole-Anne. “Chris and the team were brilliant to work with and we had so much input that there’s nothing we’d change now. Our home is exactly what we were looking for – we love every minute of living here and it was well worth the wait.”
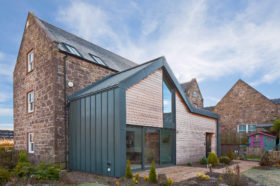
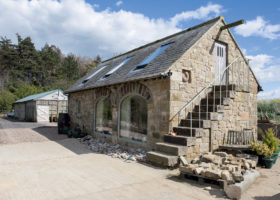






























































































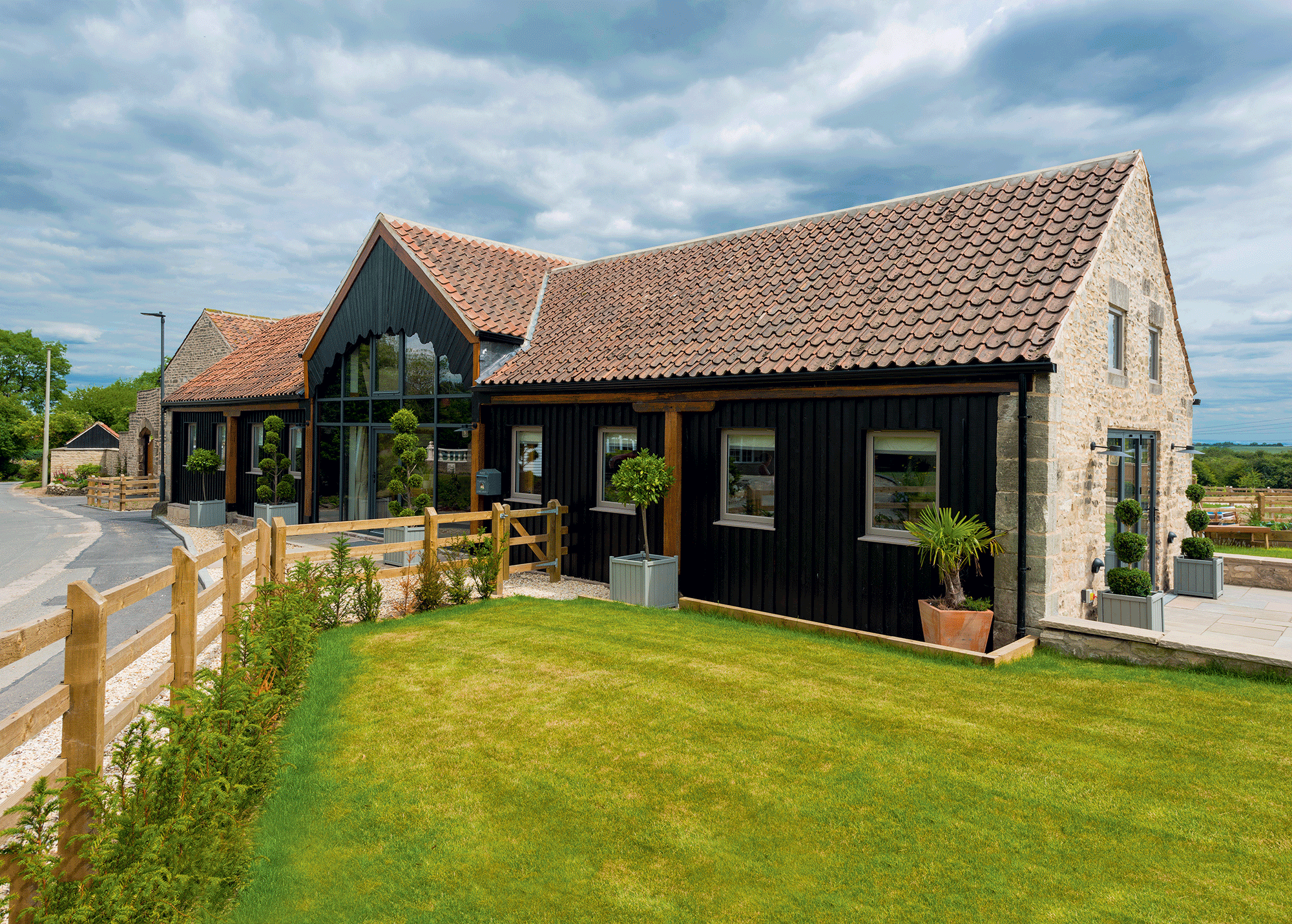
 Login/register to save Article for later
Login/register to save Article for later
