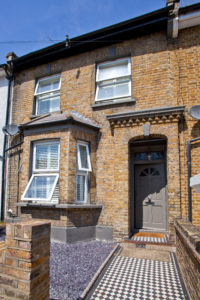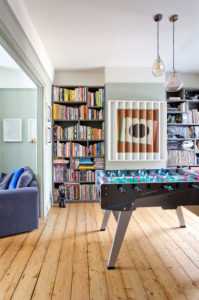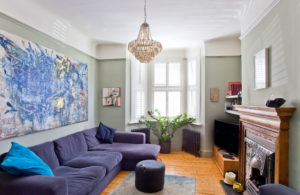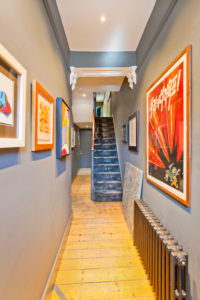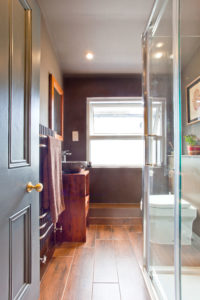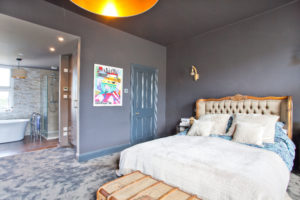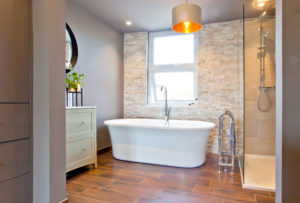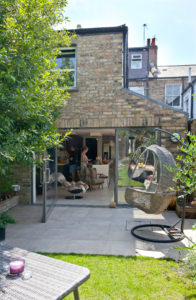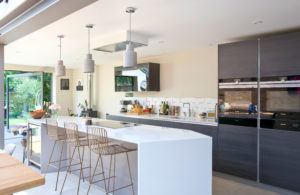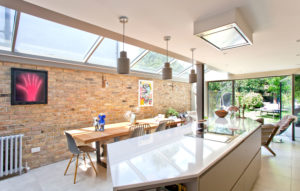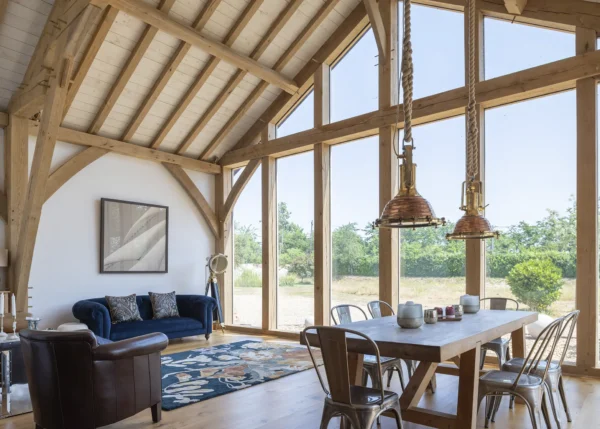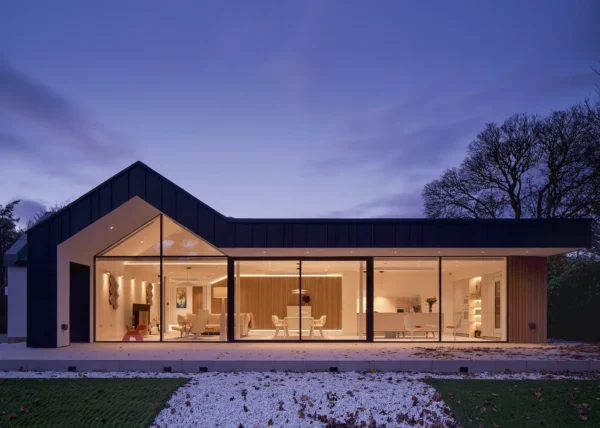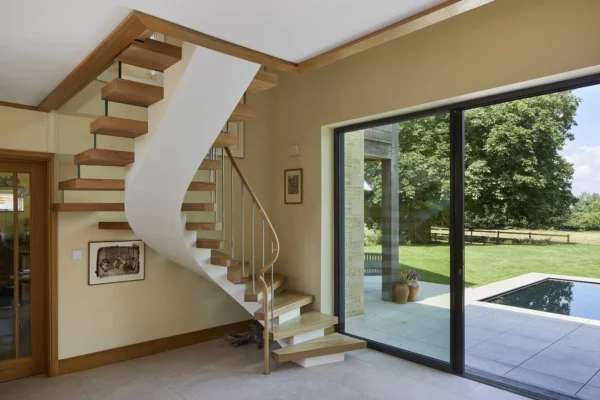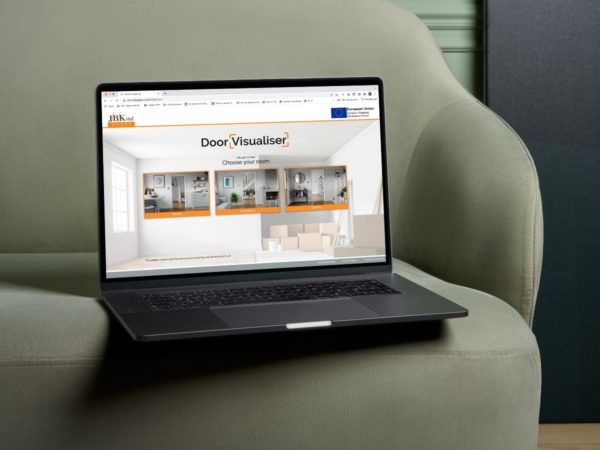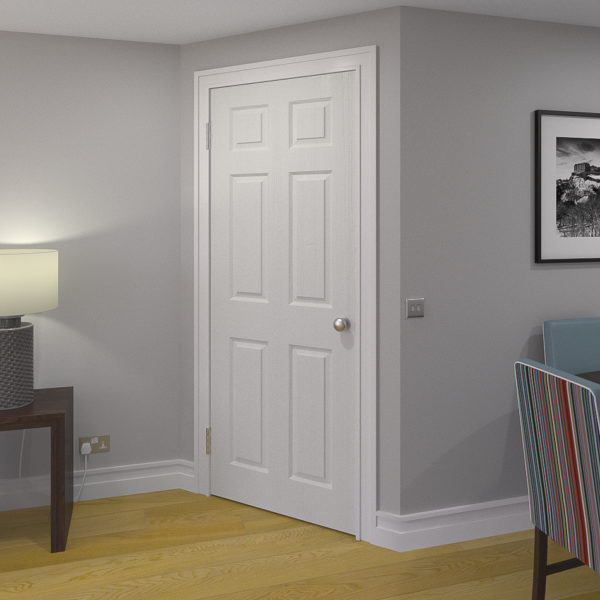Victorian Terrace Renovation and Extension
Eager to move, Michelle and Remi Morgan had looked at dozens of houses without success until, one lucky day, a property listing caught Michelle’s eye. “I knew this was our dream house, but the estate agent told me the owner had taken it off the market,” she says.
Undeterred, Michelle went back to her own agent, who had just sold the couple’s previous flat for them, and asked him about the house she’d spotted. To her joy and surprise, her agent knew the owner.
He made a phone call and the next thing Michelle knew, she was ringing Remi from their perfect property. “I’m sitting in our new home,” she announced.
- Names Michelle & Remi Morgan
- Occupation Founder of clothing brand, Pjoys & artist
- Location London
- Type of Project Renovation and extension
- Style Contemporary
- Construction methodBrick and block
- Project route Commisioned architect, homeowner project managed
- House cost £615,000
- BoughtNovember 2011
- House size 97m2
- Project cost£266,305
- Project cost per m2£2,746
- Total cost £881,305
- Building work commenced December 2016
- Building work took10 months
- Current value£1,300,000
Remi immediately came to see it. “I also thought it was fantastic,” he says. “It was an 1890s Victorian terraced house with four bedrooms – one rather small, another in the attic – and a lovely garden. There were plenty of original features, including wide pine floorboards downstairs, old fireplaces and corbels in the hallway.”
Potential for change
Not everything was so charming, however. The sitting room was memorable for its lurid purple and silver wallpaper, while the kitchen had 1980s units and terracotta walls and floor tiles. “It wasn’t perfect, but we had a strong vision for the place,” says Remi.
“At the time – in 2011 – we did not have the funds for a refurb. However, we did need to upgrade, as our flat in Dulwich was too small.”
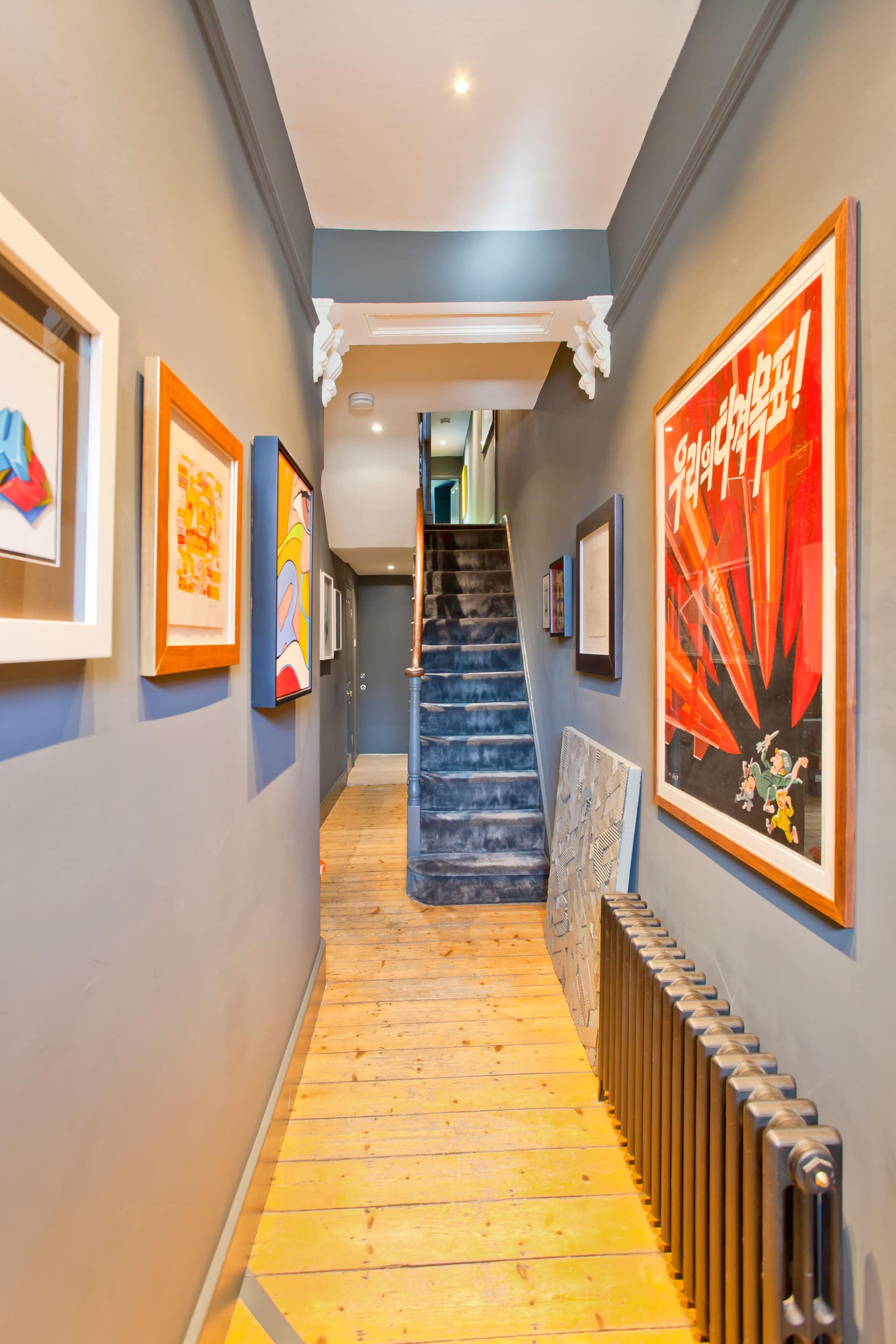
The couple installed the hallway with new vintage-style cast iron radiators from Trade Radiators in Scotland
The couple bought the house and the family, including Teddy their Cavachon dog, moved in. They soon set about designing a renovation that could work for them. Remi, a street artist who goes by the name Remi Rough, incorporated the works of other creatives within the designs.
“Various well-known artists like Nicky Hirst and MadC have helped create patterns,” says Remi. Five years passed before the couple finally felt they could afford to make the planned changes to their home.
In order to turn their ideas into reality, the Morgans consulted architectural firm Design Squared. Between them, they came up with a plan to demolish the flank wall of the kitchen to make way for a new side return extension.
They would also remove the existing single-storey addition at the rear of the kitchen. “It contained a utility room and a loo and was always damp, thanks to its flat roof. On its footprint we’ve added a new two-storey extension to lengthen the kitchen and create an extra double bedroom above,” says Remi.
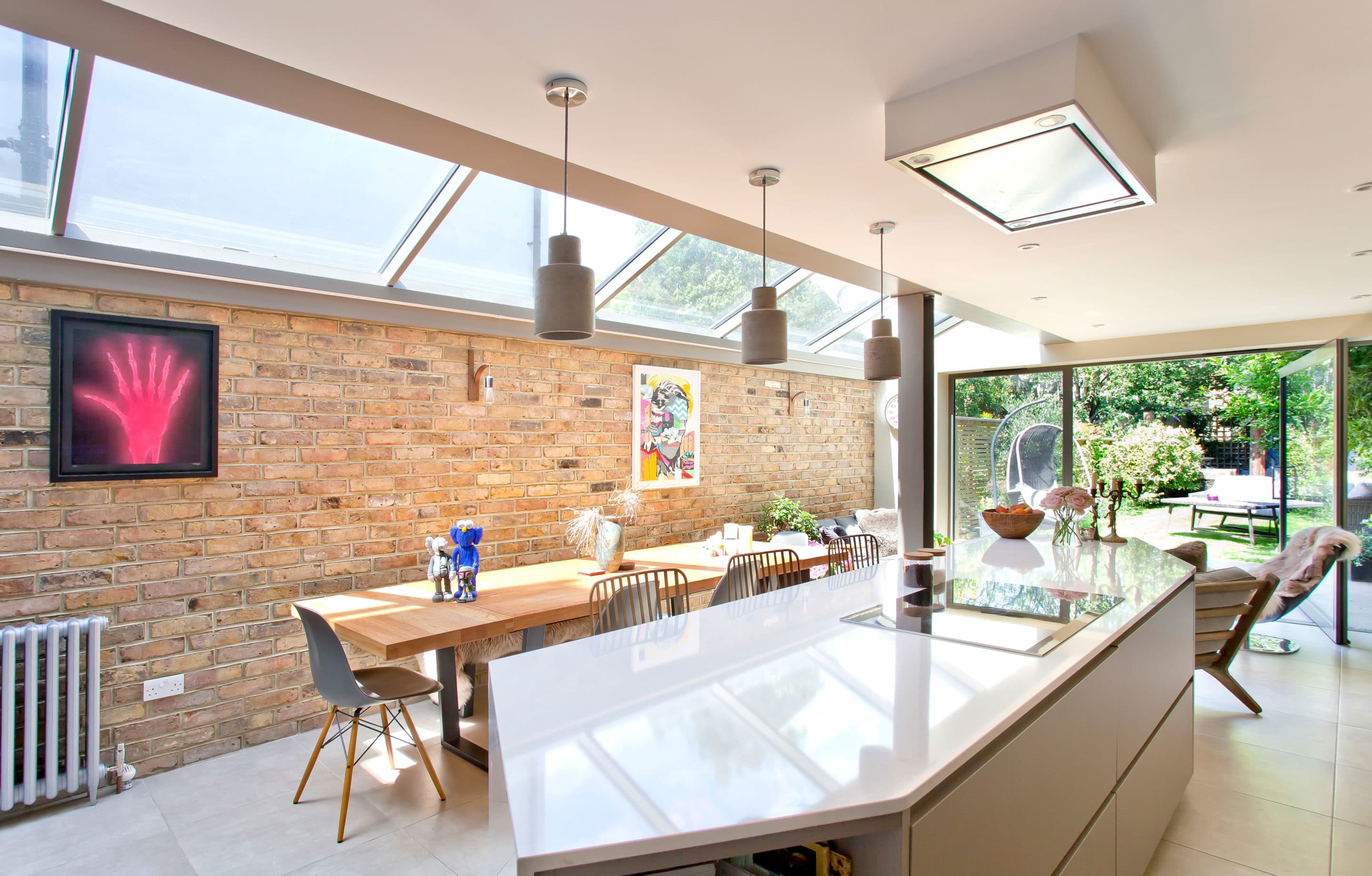
The rear of the 1890s terraced house has been knocked through and replaced with a glass wall and large pivot door from Max Light
Michelle adds: “We have a lot of visiting artists and family staying with us. So, we definitely needed the space.”
Planning permission was granted with just a single proviso – that a corner of the extension upstairs was curved rather than squared off. “I believe this was to avoid blocking the neighbour’s light,” says Remi.
Light, space & savings
The extension has created a big kitchen-living-dining room, with the space offering an extra 2.3m in width and 1.5m in length. The line of self-cleaning skylights in the side return’s roof help to maximise natural brightness, while a huge glass pivot door from Max Light connects indoors and out.
The wall here has been left as exposed London stock bricks – the ideal background for Remi’s colourful artwork collection – with the rest of the house repainted.To kit out the new kitchen space, the couple chose units from German company Hacker, combining these with marble worktops.
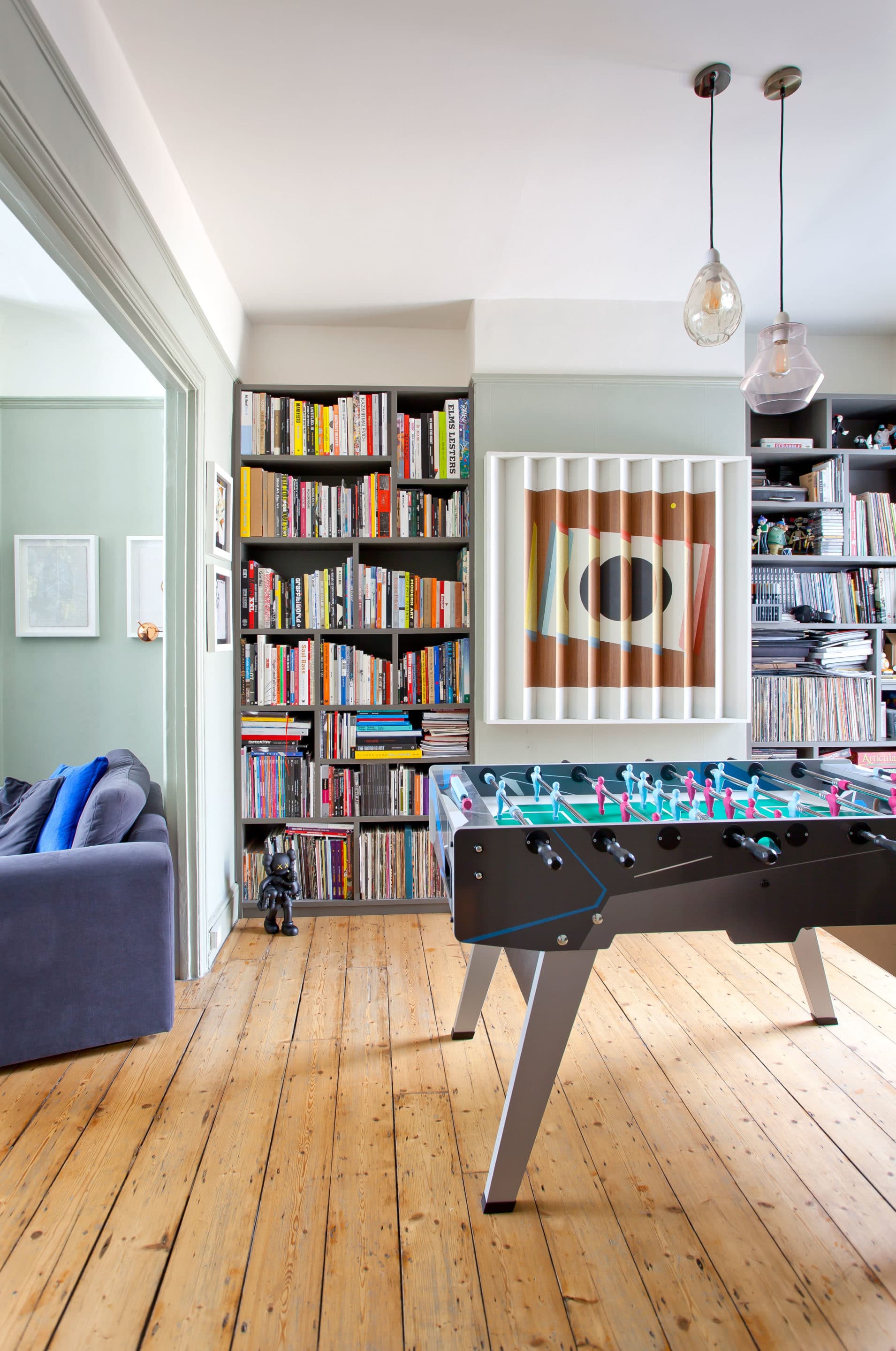
What was previously the dining room is now a games space. The pine floorboards are a charming original feature of the house
Remi came up with an abstract, angled design for the island unit. “I didn’t want the usual rectangle,” he says.
Flooring was a major decision, too. “We thought we wanted a polished concrete floor for the kitchen as it gives a lovely smooth, mirror-like surface” says Remi. “You can even add aggregates or objects into the flooring before the polishing. Plus, it’s low maintenance, slip resistant and can last at least 20 years.”
It all seemed perfect, until the couple discovered the price. Luckily, they found a fantastic compromise – porcelain tiles designed to look like concrete. “We bought ours from Tile Giant. They’re called Synergy Grey and cost under £50 per m2,” explains Michelle. “They are so versatile as they are just as hard-wearing outside as inside, so we could continue them through to the terrace. They are also low maintenance, slip resistant, easy to clean and extremely durable – just like a concrete floor.”
The tiles are algae and moss resistant, colourfast, frost proof and simple to install – which a concrete floor is not. “We snapped up the lookalikes and spent the money on the pivot door instead,” says Michelle.
“It was definitely the right decision as the door feels a bigger feature and it’s lovely being able to see the garden properly.” Remi adds: “It’s the most expensive door I’ve ever bought!”
Four months into the build, the couple made another major money-saving decision, parting ways with their architect so that Michelle could take over to successfully manage the project to completion. “This saved us a fortune,” says Remi.
Using space resourcefully
The property’s floorplan has undergone a significant change. With the old downstairs loo demolished, the builders installed a new one between the kitchen and hallway, while an unused cellar has been transformed into a utility room. “All it needed was plumbing and plywood cladding,” says Michelle.
Creating the kitchen-living-dining area meant the existing spaces downstairs could be repurposed and updated. The previous dining room has become a library and games area, while at long last the silver and purple wallpaper in the sitting room could go in favour of a vast painting by Italian artist Marco Grassi. A big blue L-shaped sofa sits in front of it.
Upstairs, there was a reshuffle of sleeping quarters. Daughter Lili seized the chance to move into the attic bedroom, with Michelle and Remi switching over to her old room. “There was a double bedroom next to it, so we got rid of an unwanted built-in cupboard and turned it into a master ensuite,” says Remi.
“We also removed the wall between the two zones to create an open-plan effect.”
The ensuite has been fitted out with wood-effect porcelain flooring from Tiles Are Us, along with sanitaryware from Victoria Plumb. The original bathroom has been repurposed as a shower zone. The smallest bedroom has been transformed into a shop for Michelle, who needed a decent space to run her business selling Pjoys, an ethical luxury pyjama brand.
Refurb & rejuvenate
The building work took a total of 10 months, with the family moving out for seven of them.
“Luckily, we could rent a flat from a friend whose tenants had just moved out,” says Remi.
“Moving out for seven months was tough for us as a family, not only due to the stress of the build, but also as I was experiencing a big burnout, major surgery and had an episode of depression and anxiety during this time,” says Michelle.
We learnedBE WILLING TO COMPROMISE where necessary. You’re unlikely to be able to achieve everything you want, but intelligent choices will make the difference. For instance, selecting a cheaper flooring option freed up funds for our pivot door. WORK ON RELATIONSHIPS with all your contractors throughout the build process. You may need to be firm sometimes, but always treat them how you’d like to be treated. BARGAINS ARE AVAILABLE if you can track them down. One snooty carpet manufacturer told us we’d never be able to afford the floor we wanted. But we found the same carpet at half the price by hunting around, purchased it early on in the build and have loved every single soft step on it since. |
“It was hard feeling we weren’t in our own home.” When they did move back in, however, it was a fresh start. “I was feeling much better and the change to the space in terms of layout and decoration has had a huge impact on how we live and enjoy our home,” says Michelle.
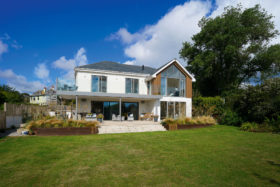






























































































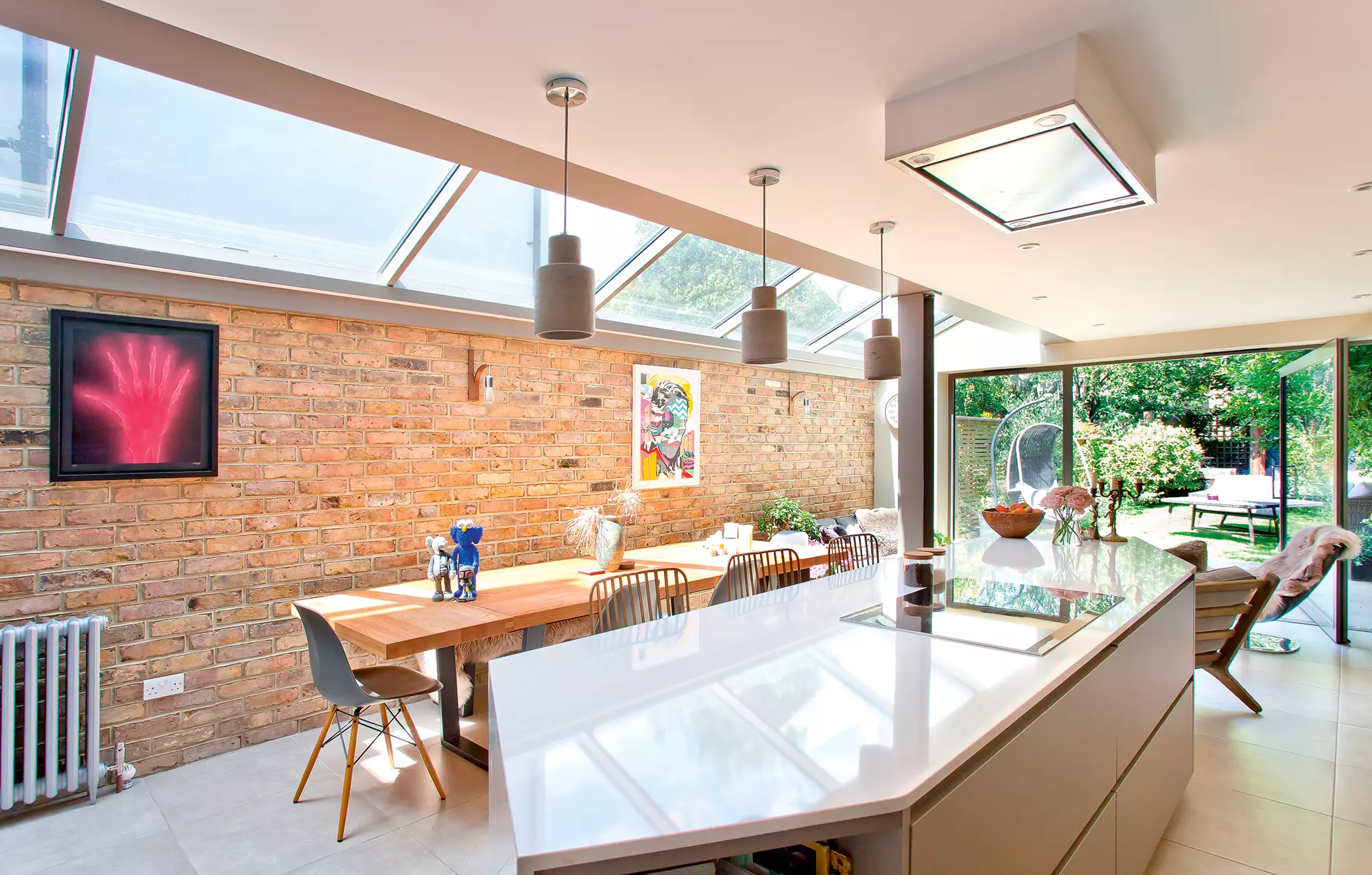
 Login/register to save Article for later
Login/register to save Article for later
