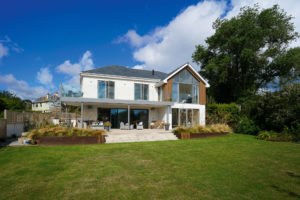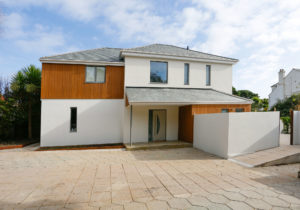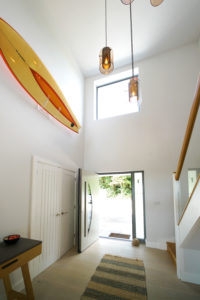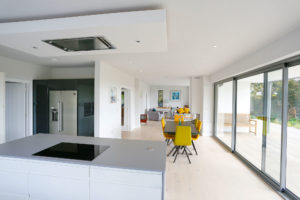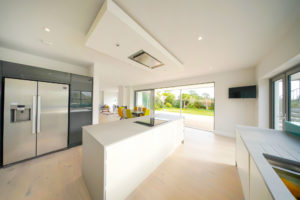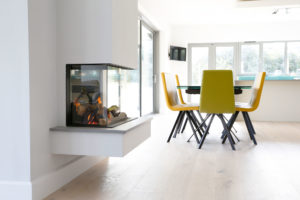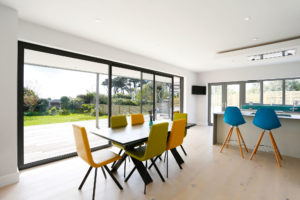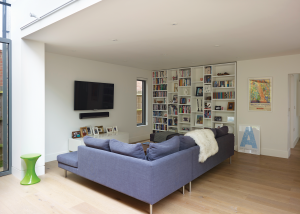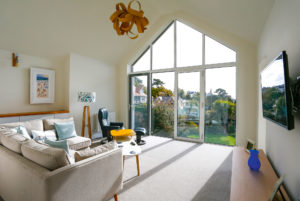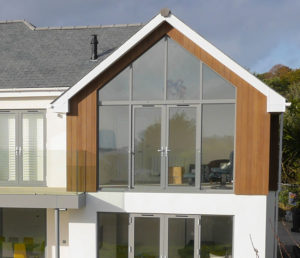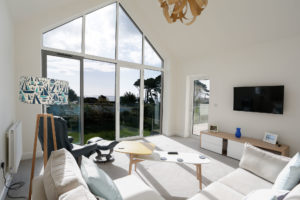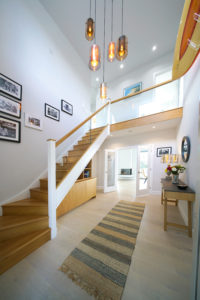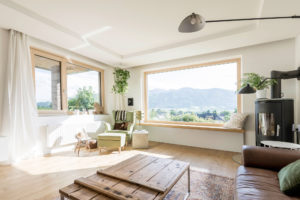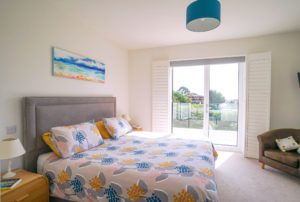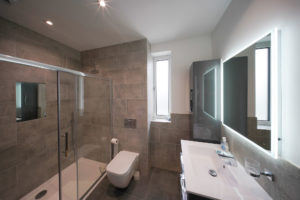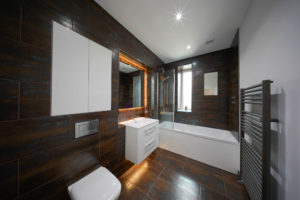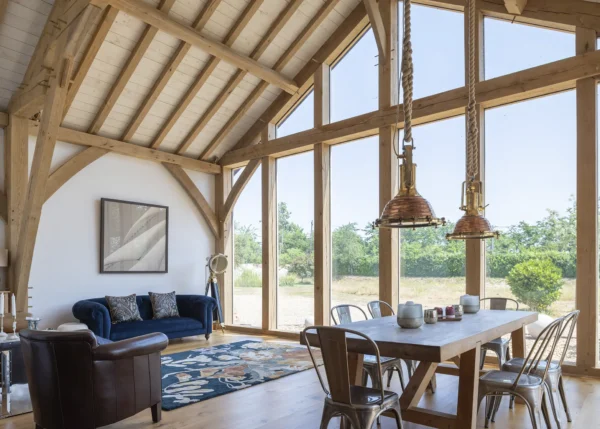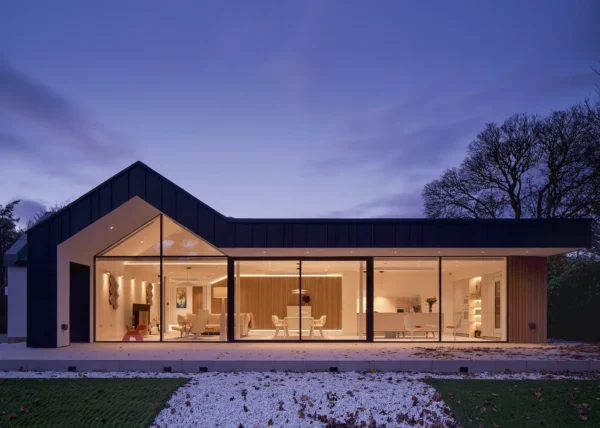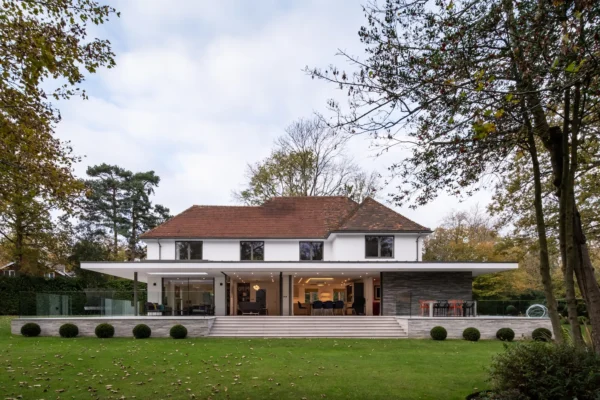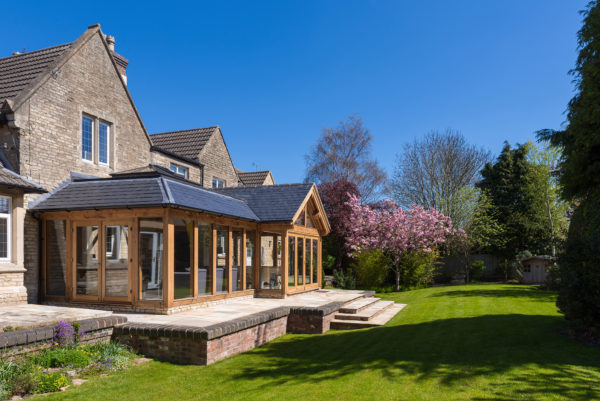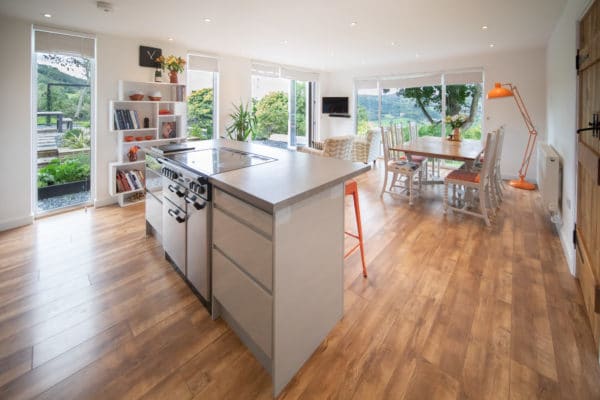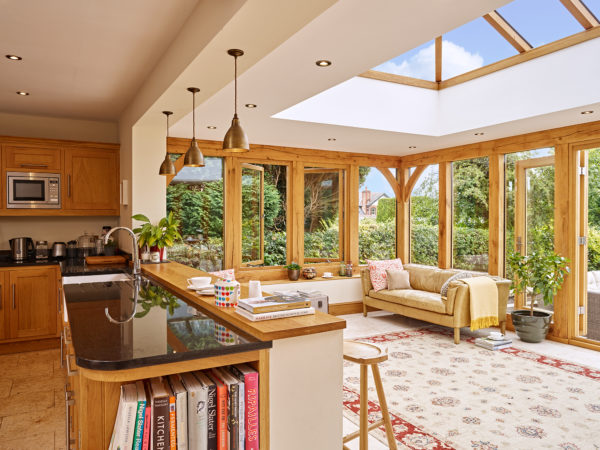Spacious Extension and Renovation for Retirement
Despite having lived and worked in different locations across the globe, Nick and Pauline Clarke always knew they wanted to settle down in Cornwall when it came to retirement. “My wife is originally from the county,” says Nick.
“Plus, we’d lived in a village near Falmouth for about 15 years while our children were growing up, so we knew the area well.” The couple, who were based in London, were keen to purchase a property where they could enjoy family holidays until they moved permanently upon Nick’s retirement.
Promising opportunity
The couple had their sights set on a renovation opportunity.
“We knew that whatever house we bought, it would require some updating,” says Nick. Having narrowed their preferred location down to a road 15 minutes’ walk from the town centre, the pair kept their eyes peeled for the right house to come onto the market. In 2015, it did. “We decided to go for it,” says Nick.
- NamesNick and Pauline Clarke
- Occupations Director of mining company & housewife
- LocationCornwall
- Tyoe if projectRenovation & extension
- StyleContemporary
- Construction methodBlockwork with render finish
- Project route Architect designed & main contractor
- BoughtDecember 2016
- House size176m2
- Project cost£450,000
- Project cost per m2£2,557
- Building work commenced October 2016
- Building work took 50 weeks
- Current value £1,000,000
As well as being ripe with renovation potential, the 1930s house the Clarkes purchased came with a generous garden and gorgeous sea views. “When we lived in a more rural area, we had to drive everywhere,” says Nick. “We wanted a place where we’d be close to the beach, but also able to walk to shops and restaurants in the heart of the town. This property offered the best of both worlds.”
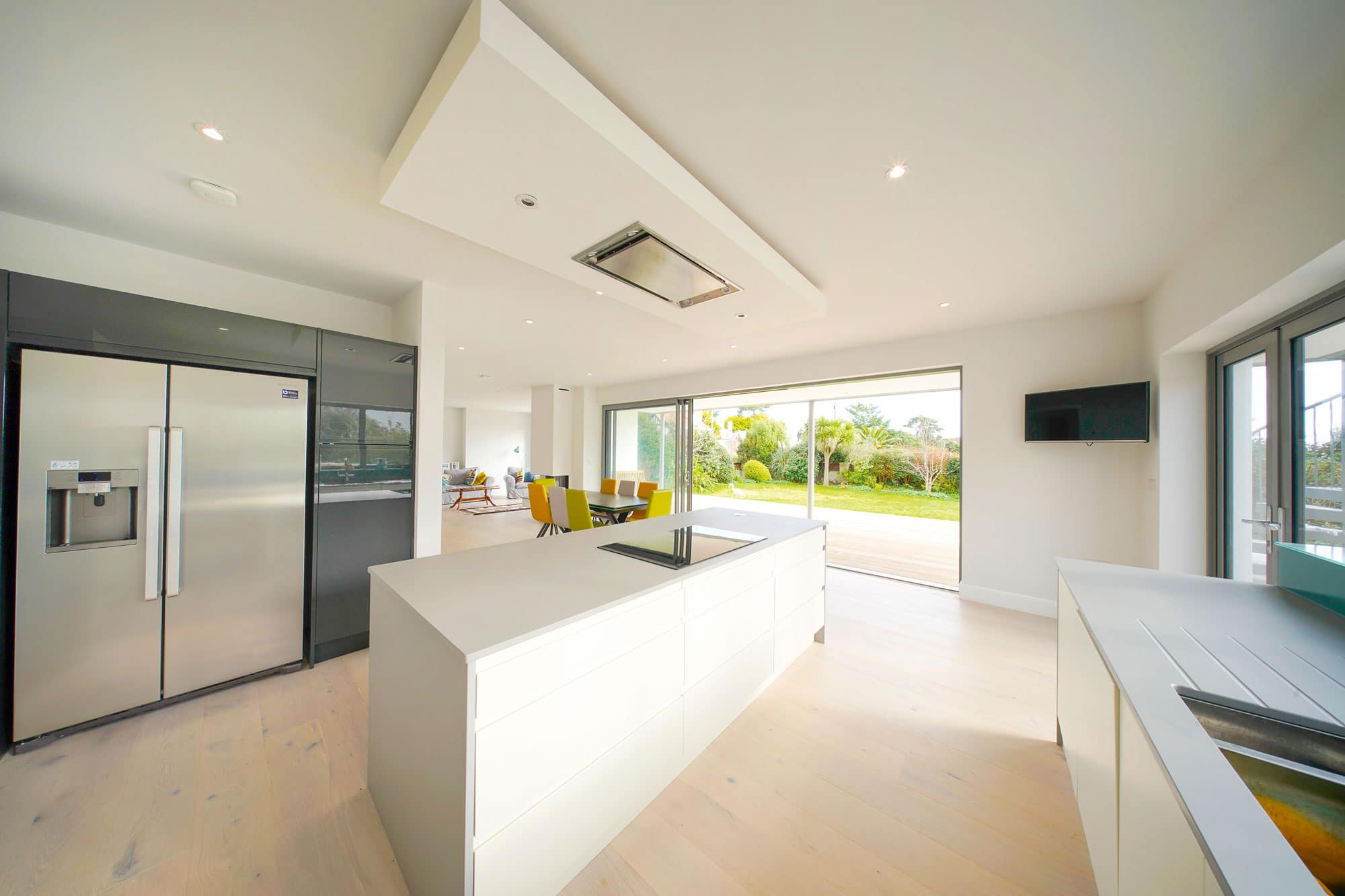
In the open-plan kitchen-diner, engineered timber flooring provides a characterful finish. Sliding glazed doors allow sunlight to flood the space
During the early stages of the scheme, Pauline and Nick only planned on tackling a modest renovation. “We’ve lived around the world, so we knew what style we wanted – something modern, with lots of light,” says Nick. However, once they delved deeper into the detailed design of the refurbishment, the scale of the project grew into something much bigger.
Visualising the transformation
The couple engaged local architects Marraum to handle the design side of things. “Pauline and Nick wanted to make sure they updated every corner of the property to bring it up to a high standard,” says Adam Laskey, director of the practice.
Adam worked closely with the Clarkes over a period of several months to develop a proposal that satisfied their desire for a modern, sun-soaked home. The dwelling’s position within a conservation area added another layer of complexity to the process, too.
Marraum developed several schemes for a remodel and generous side extension for Pauline and Nick to choose from. “We presented them with a 3D visualisation walk through for each one,” says Adam.
“We go through the design process in this way because it’s important for the clients to make the right decisions based on the feel of the space. All it takes is one misunderstanding on a 2D sketch or a 3D model, as artistic licence can show the layout in a different light. This way, the Clarkes were able to stand inside and make sure the floorplan and room proportions were spot on.”
In addition to a sizeable two-storey extension to the side of the property, the proposal encompassed a remodel that relocated the entrance of the house and the staircase. An upstairs room would be taken out to create a spacious double-height entrance area, with views right through to the garden. Pauline and Nick were also keen to upgrade the thermal efficiency of the house.
The property’s exterior would be updated with a fresh white render finish, timber-effect cladding and a new slate roof in keeping with homes nearby.
“The original structure featured a Delabole Slate covering and my intention was to keep that. I bought extra second-hand slate to use on the extension, in expectation that the tiles on the existing roof would have an 80% salvage rate,” says Nick.
“However, when it came down to it, only about 60% could be reclaimed. I had difficulty tracking down more aged units of the same variety, so in the end I made the decision to use modern alternatives of the same material across the whole roof.”
Luckily, Nick was able to sell the original set of aged Delabole Slate tiles back to the supplier.
Once the final design was submitted to the planning department, it received the go ahead without any challenges. “It helped that there was a lot of precedent projects in the area,” says Adam.
Construction begins
With formal consent in the bag, Pauline and Nick began their search for a contractor, based on a list of recommendations from Marraum.
As the couple were based in London, they knew they’d need a reliable company that could manage the scheme efficiently on their behalf and keep them well-informed throughout. After meeting with various firms and seeing numerous examples of past work, the Clarkes settled on Shepherd Contracting for the job.
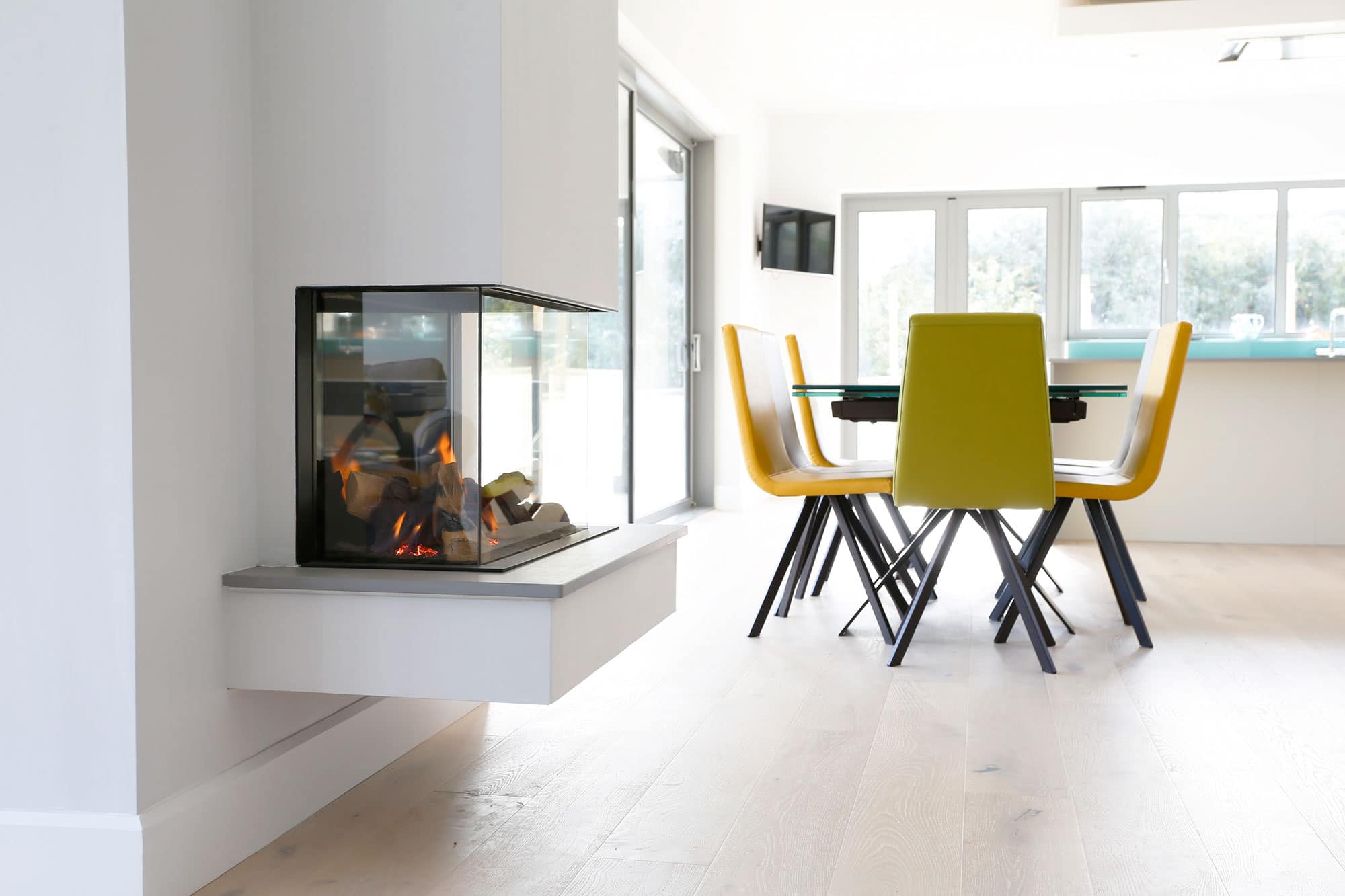
The three-sided woodburner is one of Nick’s favourite features
“I appreciated the way the quote had been broken down and how Keiron, the director, communicated with me,” says Nick. “They were hungry for the work, as opposed to a builder who has five or six other jobs on. With Keiron, you had the man himself on site, and we had a good rapport from start.”
Throughout the build, Keiron would touch base with Nick two or three times a week to keep him posted regarding progress on site. “I was there once or twice a month, too,” says Nick. While construction work ran smoothly for the most part, the Clarkes experienced some frustration when it came to drying out the floor slab before the engineered wood covering could be laid.
“The guy who was going to fit the timber flooring was waiting for the base layer to reach the right moisture content, but it never seemed to get there,” says Nick.
In the end, the process ended up taking more than double the original four weeks initially specified in the build programme. “It was irritating because once the wood goes down, everything can flow from that. However, we were able to get on with other jobs at the same time. At the end of the day, it’s important to wait for the subfloor to dry out properly. We’ve had no movement or cracks.”

In the ground floor living area, floor to ceiling glazing has been paired with French doors to maximise the garden views
For Nick, choosing the right builder to coordinate the project was key to the scheme’s success. “On site, they were a great bunch of lads. They were polite and always cleaned up after themselves,” he says.
“You have to like the guys you work with, because they’re going to be in your life for a long time! Their workmanship was excellent, too.”
Contemporary upgrade
As well as updating the aesthetic of the house, both inside and out, improving the property’s thermal performance was high on Nick and Pauline’s agenda. The extension was constructed in cavity wall blockwork, with plenty of insulation between the two layers. “We brought the efficiency of the original building up to date by applying a thermally protective barrier to the outside,” says Nick.
“Big slabs of insulating material were brought onto site. Those were drilled through and bolted into the existing exterior before being glued on. A coat of render was added on top.” All the windows are highly efficient aluminium framed, double glazed units.
A new Worcester Bosch boiler was installed in the attic to power the modernised central heating setup, which comprises underfloor heating downstairs and radiators upstairs. The couple have hooked the system up to the Heatmiser app, which allows them to control everything remotely.
“If we’re coming down for the weekend, I can turn the heating and hot water on the day before. It works very well,” says Nick. A three-sided glass fireplace in the main living area complements the central heating arrangement on chilly days and is a striking focal point.
“It’s probably my favourite gadget in the house and it warms the room up very quickly,” Nick says.
Modern makeover
While Nick and Pauline don’t yet live at the revamped house full time, they are delighted with the results of the project. The dramatic double-height entrance hall is one of the main wow factor features.
“We gave up an upstairs room to achieve it, but the overall effect of spaciousness you get when you first walk in was worth it,” says Nick.
The entrance lobby flows into a contemporary culinary zone, which is complete with sleek, handleless cabinetry and slimline Dekton worktops. The piece de resistance is the 5.5m span of glass sliding doors that lead out from the kitchen-diner onto the terrace. Slim aluminium frames were chosen to maximise the area of glazing, allowing as much light into the house as possible.
“The kitchen is my favourite place in the house, simply because it’s where I end up spending most of my time,” says Nick. The seamless connection between the open-plan zone and the garden has established an excellent area for entertaining.
“We’ve hosted a couple of barbecues with plenty of guests and not even touched sides,” says Nick. “There’s that much living space.”
A shower room and WC has also been incorporated on the ground floor, behind the utility room. “It’s really useful for when we come back from the beach with our grandchildren, because we don’t have to traipse sand through the rest of the house,” says Nick.
One of the best features of the rejigged layout is how it allows the floorplan to expand, seamlessly adapting to accommodate more people.
“The property is a manageable size when just Pauline and I are here, but it can adjust beautifully when our grandchildren come to stay,” says Nick. “We were all here last Christmas and it was too cold for the kids to play outside, but there was still plenty of space for them to run around indoors. The extent to which the house has enhanced time with family and friends is immeasurable.”
We learnedCREATING A HOME for retirement is about more than just erecting a facility to keep the rain off your head. When selecting your location, you need to have a connection to the place so you can establish a space that’ll allow you to interact with friends and family. CHOOSE LOCAL TRADES where possible. That way, if something goes wrong they’ll be able to come back and take a look more easily than if they were based at the other end of the country. Plus, professionals working in the nearby area rely on word of mouth, so you can trust that they’ll do a good quality job. DON’T FALL OUT with your builder or your architect. All that will bring is bad blood and poor communication. That’s not to say bite your tongue and let them get on with it – say something if anything goes wrong or isn’t completed as you expected. At the end of the day, you’ve got to work with these people until the house is complete, so do your best to maintain a positive relationship. |
For Nick, the highlight of the project was reaching completion. “You can finally sit back and enjoy what you’ve created,” he says. “I learned a lot, too. The main takeaway from this one was that things always take longer and cost more than you anticipate.”
While Nick and Pauline have no plans to tackle another scheme any time soon, their recent renovation experience certainly hasn’t put them off. “Every time you do something like this you take a little bit more knowledge away, which is a great help the next time you decide to commission your own project.”
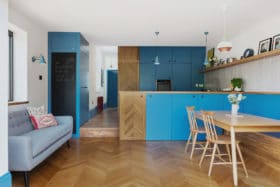
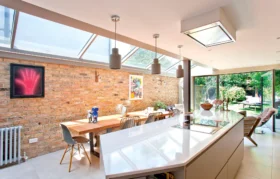






























































































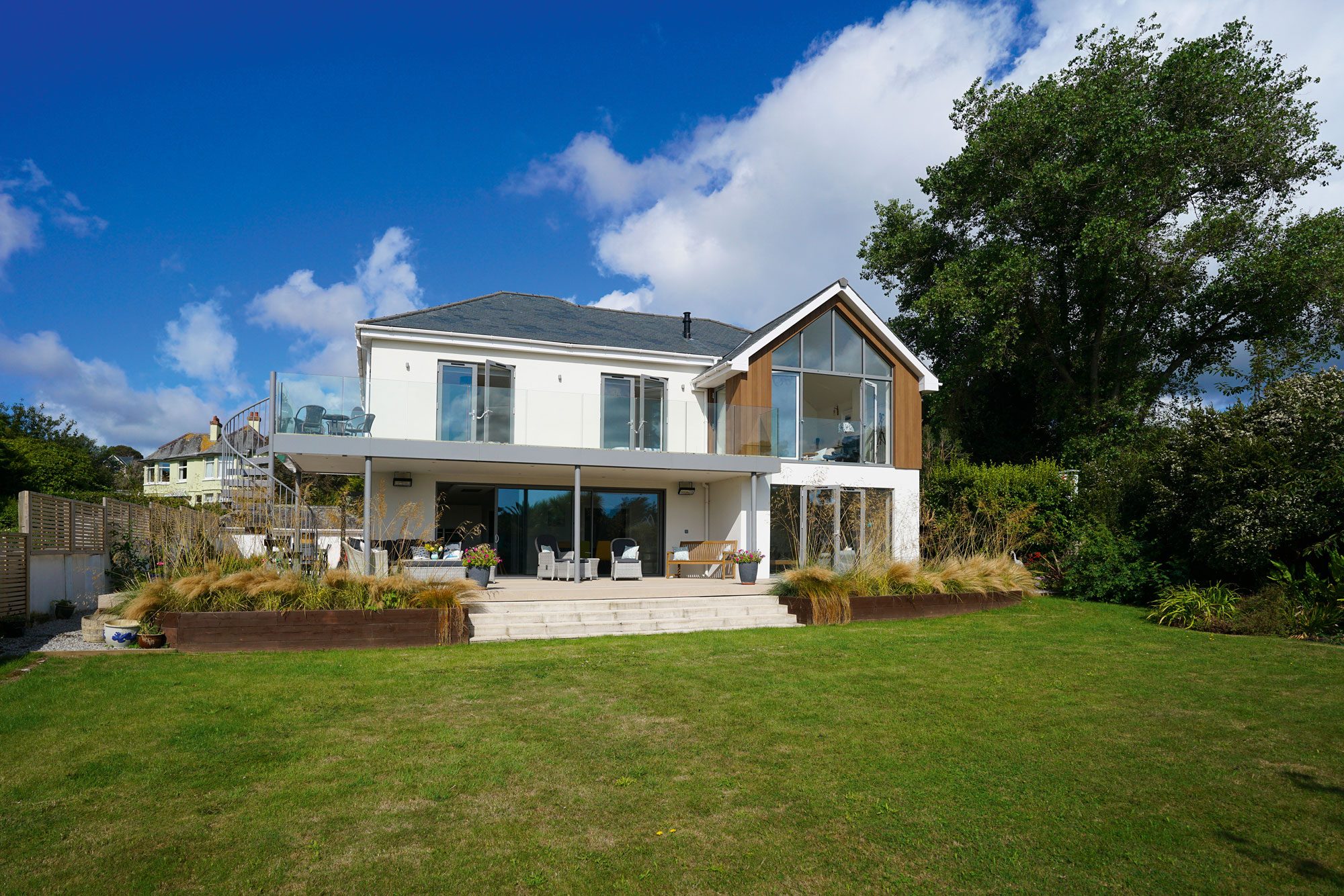
 Login/register to save Article for later
Login/register to save Article for later

