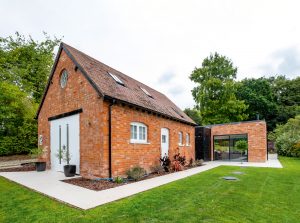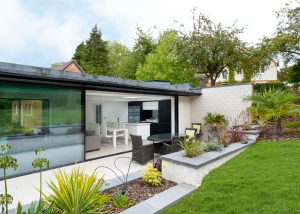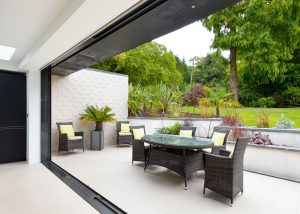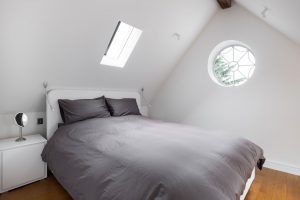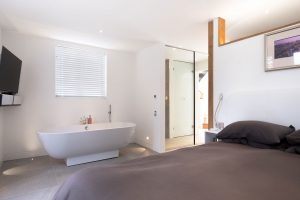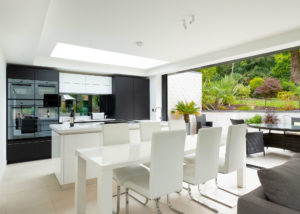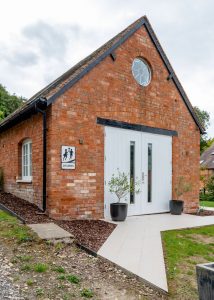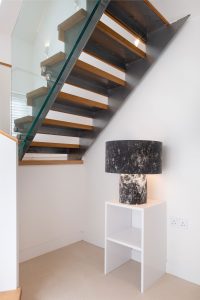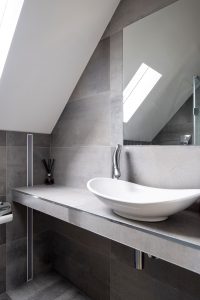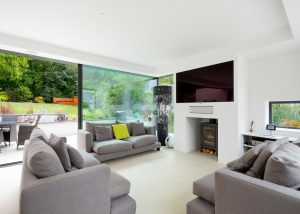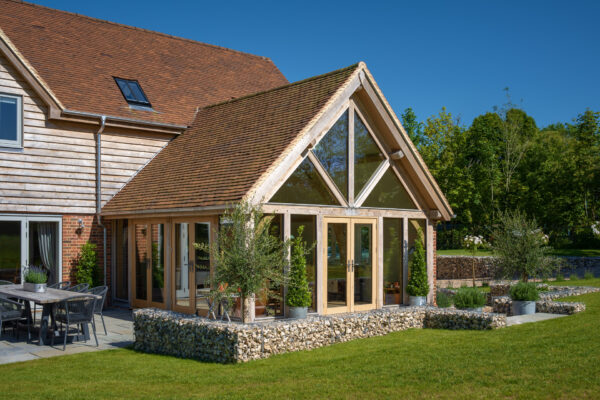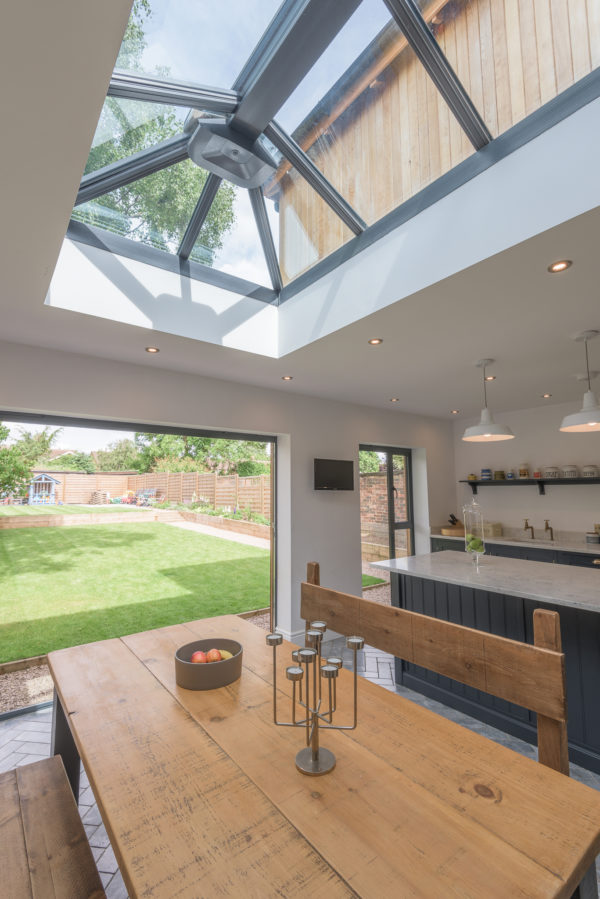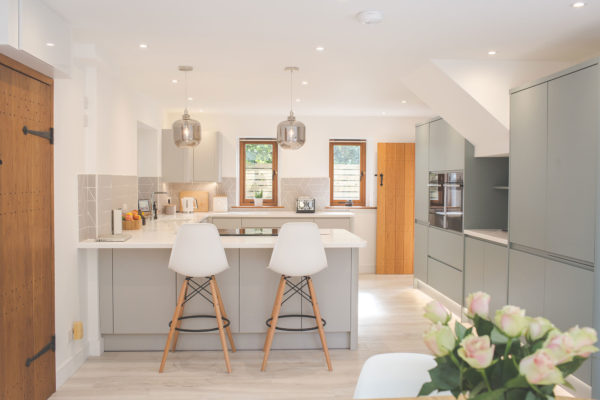Victorian Workshop Upgraded with a Sleek Extension
Richard Ball spotted an old farm workshop in Warwickshire when he was idly browsing the internet one evening.
It was a single-skin red brick building dating from the 1890s, and when he came to view it, he saw the concrete floor and wooden mezzanine that was still storing long-abandoned old tools.
The big lure was that it came with planning permission for a conversion and extension to create a three-bedroom dwelling. As he had always wanted to undertake a major project, he bought it, financing the move using a self build mortgage from the Hanley Building Society.
“It had attracted a lot of interest but it was too small to make a family home,” he says. “It had a roof, there was water and an electricity supply – but nothing else. It wasn’t at all habitable.”
- NameRichard Ball
- OccupationTechnology sales
- LocationWarwickshire
- Type of ProjectConversion and extension
- Style Traditional with contemporary extension
- Construction MethodBrick & block
- Project RouteArchitect designed, project managed by main contractor
- Plot size0.5 acres
- Property cost£250,000
- Bought2013
- House size 110m2
- Project cost£375,00
- Project cost per m2£3,409
- Total cost£625,000
- Building work commenced January 2015
- Building work tookTwo years
- Current Value £650,000
At some point, the workshop had acquired two names: one was the Old Dairy and the other the Old Schoolhouse. There was even an old-fashioned metal ‘children playing’ sign on one of the external walls.
“My neighbour, who is now in his eighties, grew up in the farmhouse next to the workshop and he remembers that sign there even when he was boy,” says Richard. “But as far as I know
it’s only ever been a workshop.”
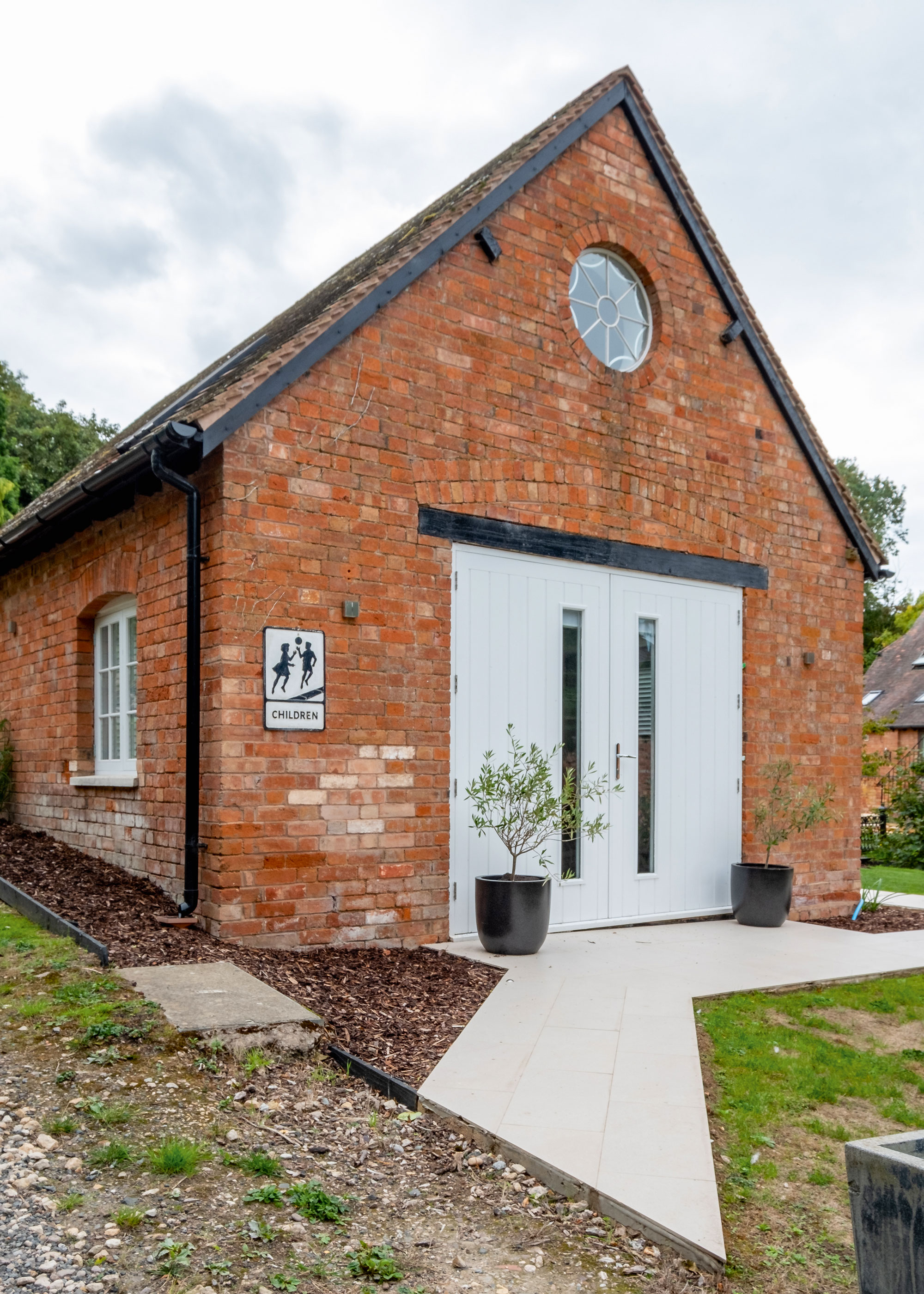
The old children playing sign was hung on the wall at least 80 years ago, when it might have been a teaching room for a time
Both buildings were part of a wider historic estate, of which the main house (a stately home) had been converted into 11 apartments in 2000.
A change of plans
Richard employed architect Martin Smart of Hayward Smart Architects to readjust the design to suit his specific needs. It would take two years to get the scheme passed by the local planners in Stratford-upon-Avon, and then a further two years to complete the renovation and building work, so it was not until 2017 that the project was finished.
“The first point we noted was that the new entrance was located on the rear side, furthest from the parking and overlooking neighbouring properties,” says Martin of the original plans.
“Internally the first-floor arrangement would not work as indicated due to the height of the roof, with many unusable spaces.”
The previously approved scheme included a two-storey extension to the side of the dairy with matching traditional details. However, this option would change the character of the existing building by creating a wing with a new pitched roof intersecting the original fabric.
“Our approach was fundamentally different,” he says. “We wanted to retain the structure in its present form and character, and extend with a contrasting single-storey contemporary addition, linked by a very lightweight, fully glazed entrance lobby.”
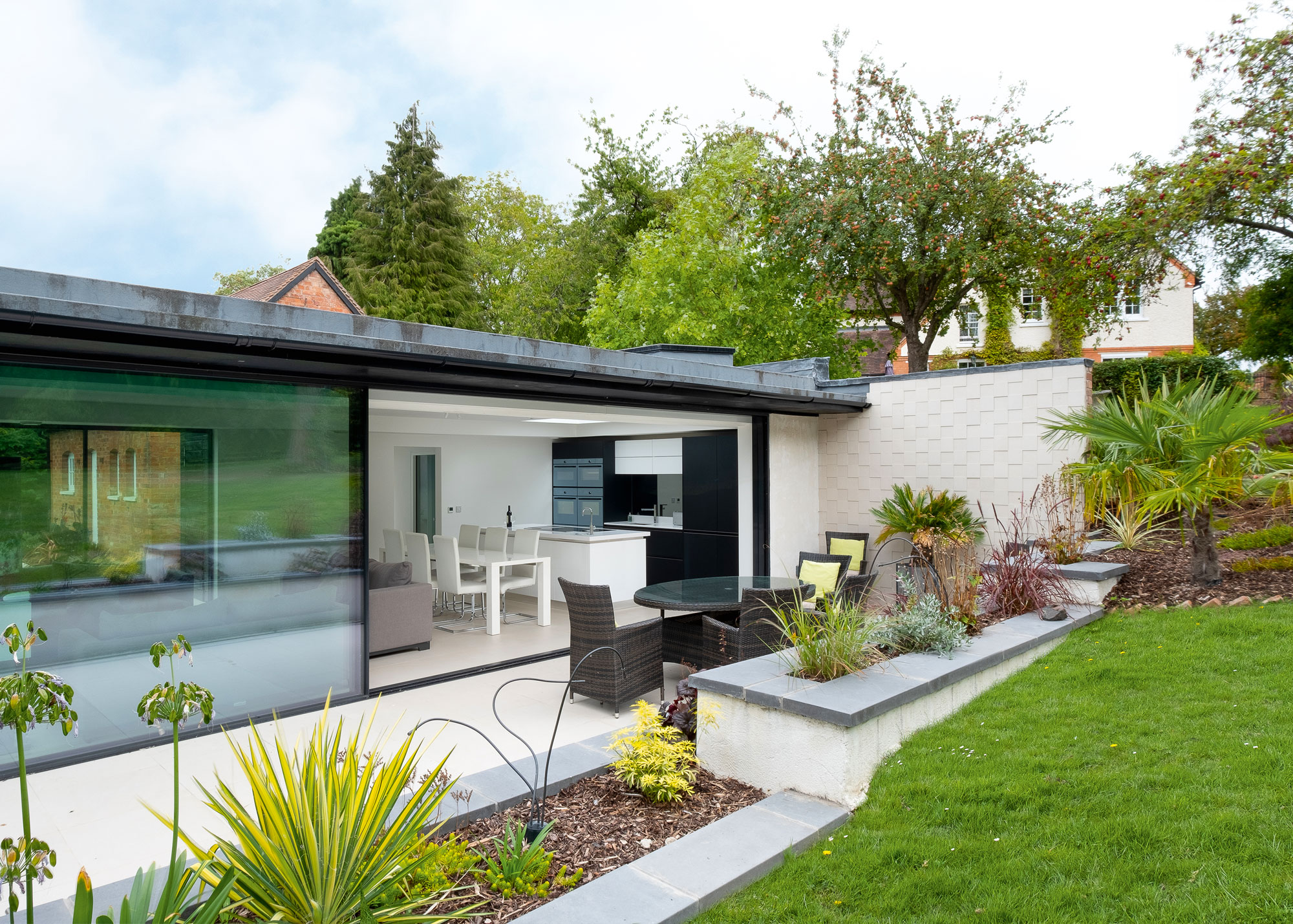
A wide span of sliding doors opens the new space onto the patio area
There was some discussion over the size of the first design, which led to changes to the scale of the extension. “This resulted in a number of amendments to ensure the addition remained subservient to the existing building, which was challenging as it is very small,” says Richard.
Although the extension has a contemporary character in its minimal detailing and large amounts of glazing, it’s clad in bricks that came from a demolished old pub in Stratford, via a reclamation yard.
Key features
“The new addition has been designed as a high quality, modern building that cuts into the sloping site, reducing its impact on the setting,” says Martin.
“A reclaimed brick garden wall along the driveway side of the property visually screens the extension from public view. The contrasting style and transparent link enforces the visual separation. The existing building has been conserved by retaining the main features, and some conservation rooflights have been added to provide natural light upstairs.”
Renewable energy and other sustainable measures have also been incorporated, says Martin: “There’s now a ground source heat pump with two bore holes at 110m deep, underfloor heating, solar panels in the garage roof and a rainwater tank to supply the loos and the washing machines. It’s all very economical.”
A new mechanical ventilation and heat recovery system (MVHR) ensures that a flow of fresh air comes into the house without any loss of heat inside.
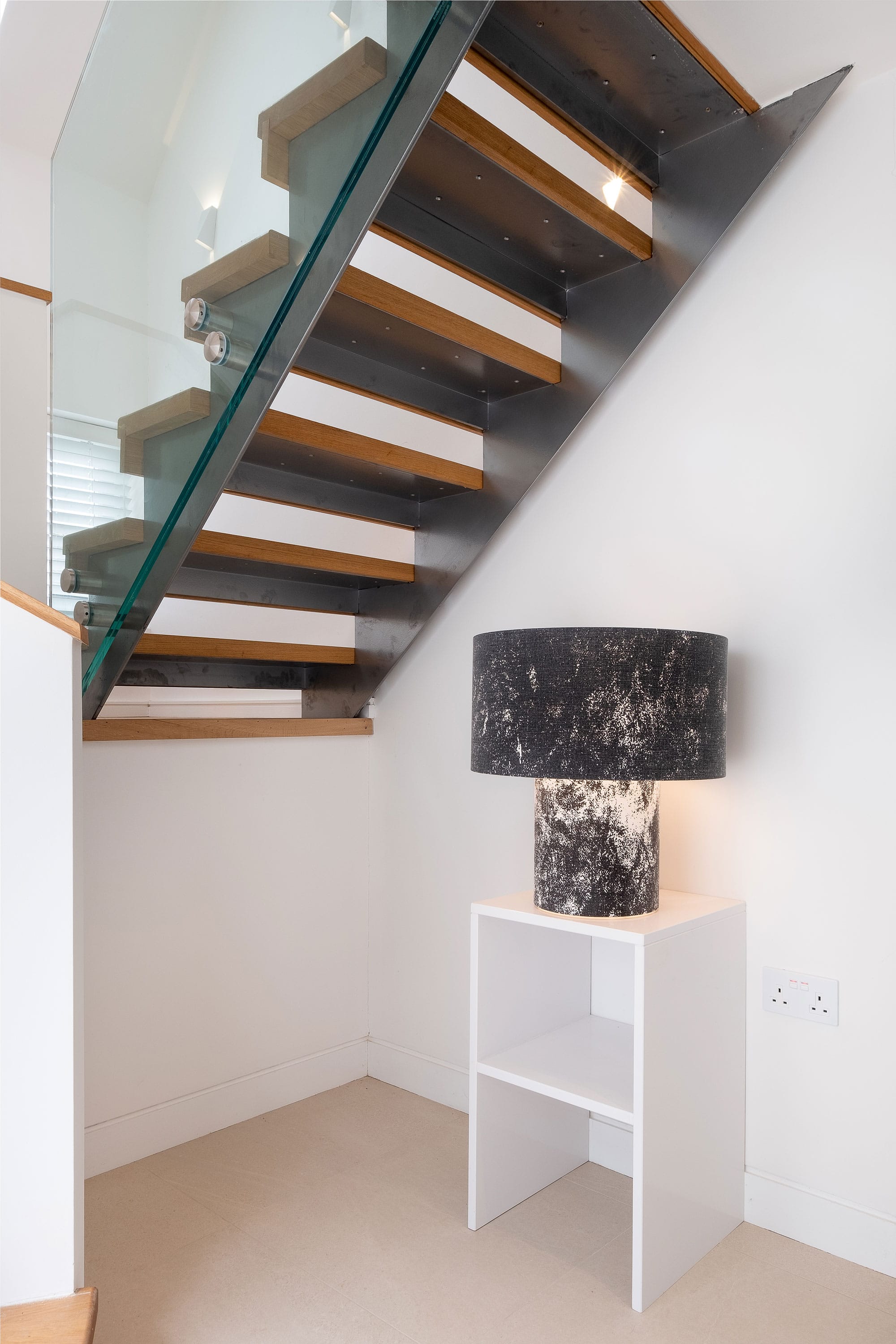
A contemporary oak staircase leads up to the first storey in the original part of the building
The first main job for builder Rob Berner was to excavate the floor of the old workshop to provide more headroom upstairs. Then he removed the roof to put in a very high level of Celotex insulation (“higher than Building Regs required,” says Richard) before replacing it with a mix of original and reclaimed tiles. The new upper storey features oak flooring and is accessed via a handmade oak staircase.
On the ground floor of the old workshop, Rob laid underfloor heating and then poured a concrete screed above it. Porcelain tiling was placed over that, and the same flooring flows into the new space. New wiring was installed and the plumbing extended, then the whole interior was plastered.
Two RSJs in the addition hold up the flat roof and create the wide span needed for the floor-to-ceiling sliding glass doors that open on to the terrace.
At the same time, Richard converted the upper floor of his nearby double garage to supplement the space in the main house. This zone now contains an ensuite bedroom plus an office and small kitchenette, accessed by an external metal staircase.
During the build, Richard stayed for a while in his old home in Birmingham, and after selling that, rented a flat in the main house on the estate. Then, when the space above the garage was ready, he moved in there.
By December 2016 the converted workshop and extension with glass link was structurally completed, and by the following Easter the kitchen was installed and Richard could finally move in.
The glazed extension
Whilst the original building is traditional in form and materials, with arched headed windows and doors, the new addition contrasts thanks to large expanses of frameless glazing and sliding doors.
Low profile, thermally broken aluminium doors and windows from Greenways Contemporary allow maximum natural light to enter the building, while flush thresholds and the use of the same floor finishes inside and out enable the extension and outside space to flow together.
Hayward Smart Architects has created a glazed corner window detail with no visible supporting structure, which further enhances the transparent nature of the new building.
A large overhanging roof forms a canopy above the sliding doors and provides weather protection for the outside terrace.
The frameless glass link (also provided by Greenways Contemporary) creates a new entrance between the new and old to reinforce the separation between the two elements. It also allows for a view through the building to a focal water feature in the rear garden. A simple palette of external materials – the reclaimed facing brick, plus black-stained timber – combine well with the black powder-coated window frames.
All in the details
The extension comprises a big open-plan kitchen-dining-sitting room with German units from Rotpunkt and V Zug appliances.
Beyond the glass sliding doors is a wide terrace looking on to a garden that attracts all sorts of wildlife, from muntjac deer through to pheasants, rabbits and squirrels.
In the old Victorian workshop, the two original round windows towards the top of the building remain in place, single glazed as opposed to the double glazing that’s been installed everywhere else.
I learned…Whatever budget you’ve finalised for your plans, it will never be enough, so it’s vital to have a contingency fund. |
The original structure hosts two ensuite bedrooms, with the one on the ground floor incorporating a freestanding bathtub in the bedroom. There is also a downstairs cloakroom.
All the lighting and lamps – which were designed and supplied by Lightmaster Direct – are wired into the floor so no cables can be seen. Richard can operate these and other features via his phone.
“I can tell the bath to fill up at the right temperature and correct level without moving from my seat – which might be miles away in my car as I’m driving home,” he says. “I travel to America a great deal and stay in boutique hotels a lot, so I knew what look I wanted,” he says. “Comfortable, luxurious and totally uncluttered.”






























































































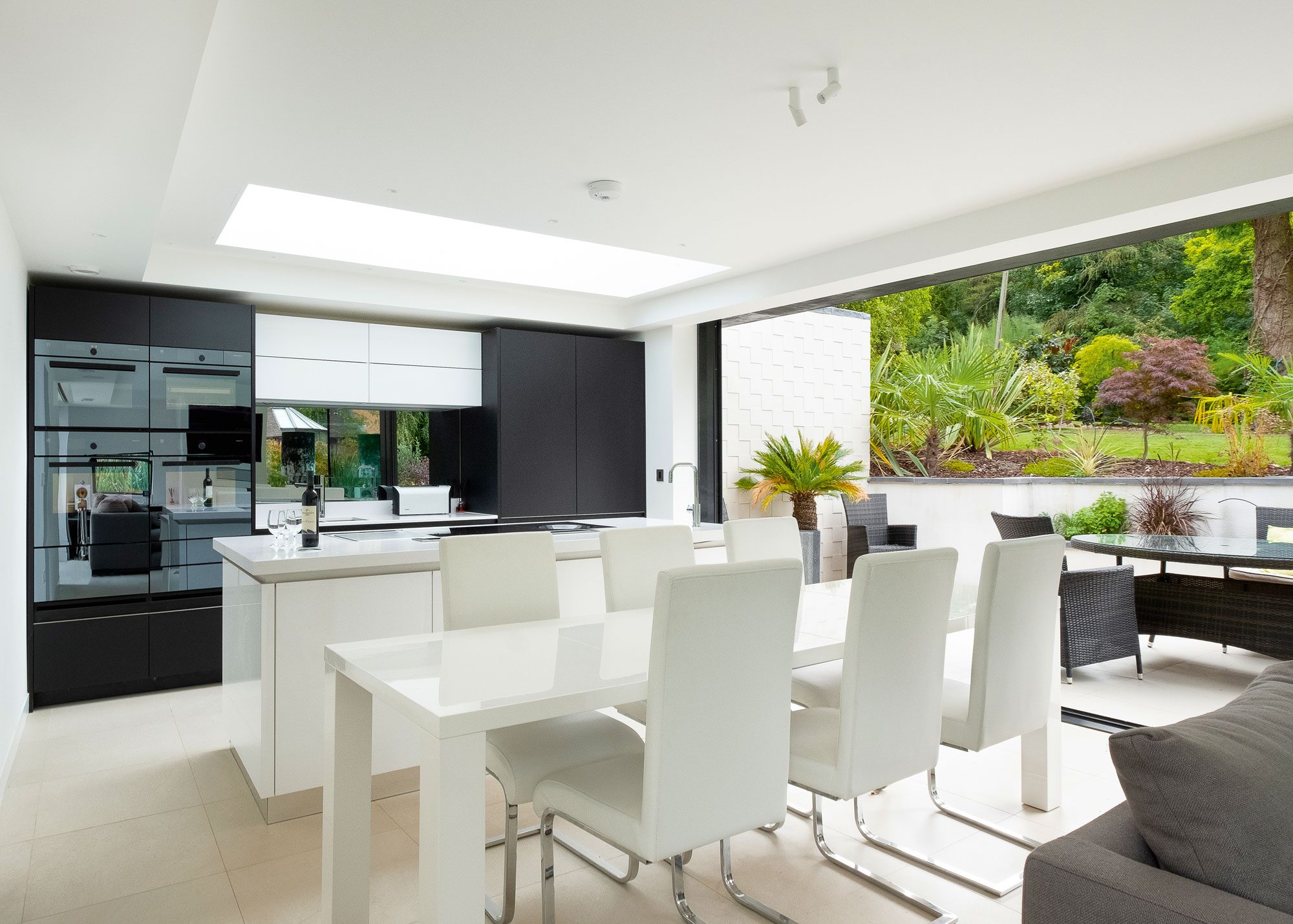
 Login/register to save Article for later
Login/register to save Article for later
