Terry and Shirley Rose responded to the challenging conditions but immense potential of their Highland plot by building a striking contemporary modular home.
The single storey structure arrived on the back of five lorries and was assembled and watertight within 24 hours. The dwelling feels incredibly spacious despite the limited spans of the component parts.
“Everyone comments on how big the place feels, so the width restriction imposed by the modules has not become an issue,” says Terry.
Larch cladding and triple glazing were specified to endure the harsh weather conditions they would face. A green roof and renewable technologies such as photovoltaic panels and an air source heat pump reflect the couple’s desire to be sensitive to their stunning surroundings.
- LocationRoss-shire
- ProjectSelf-build
- House size147m2
- Bedrooms3
- DesignerBoutique Modern
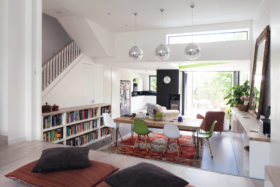
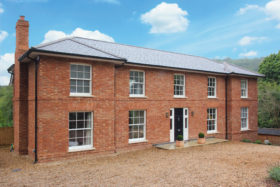






























































































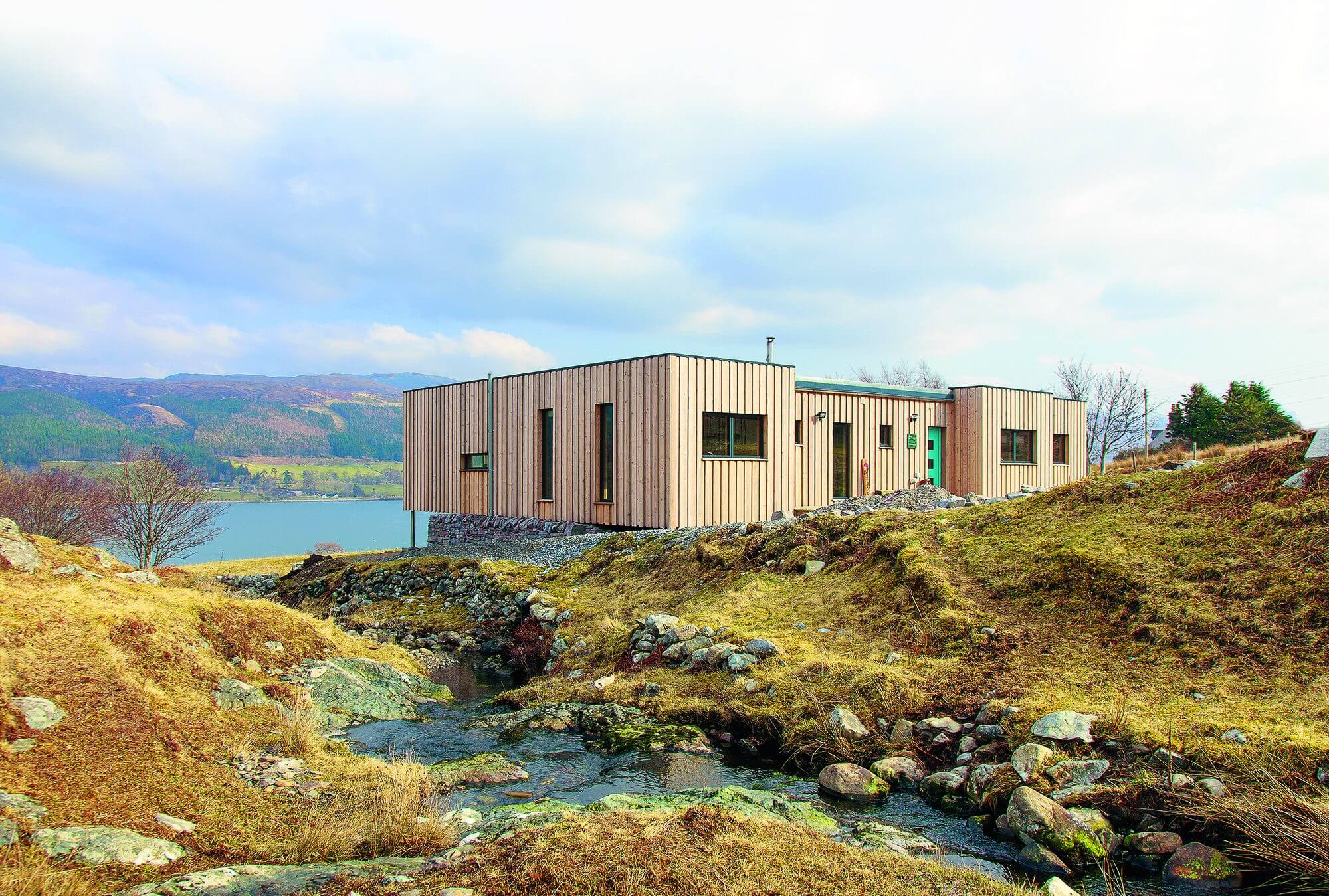
 Login/register to save Article for later
Login/register to save Article for later

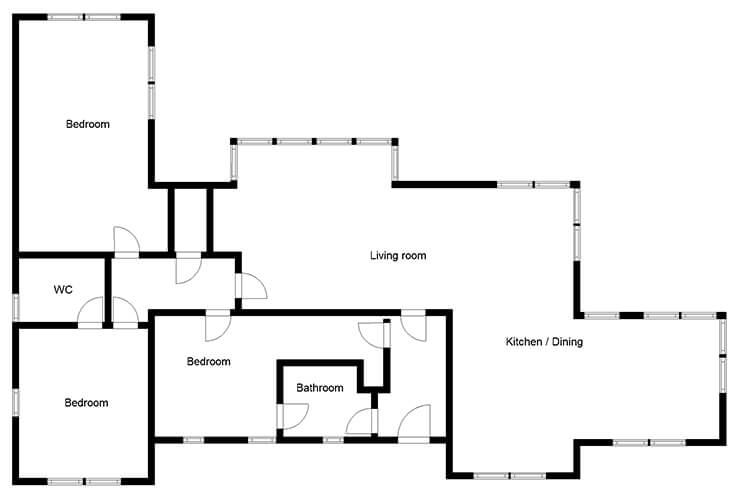



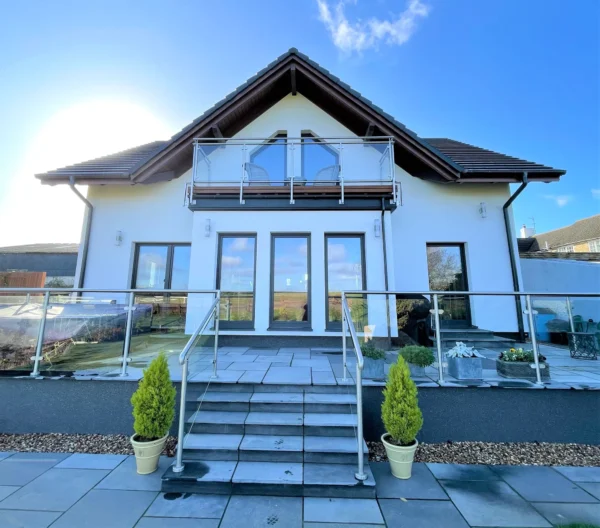

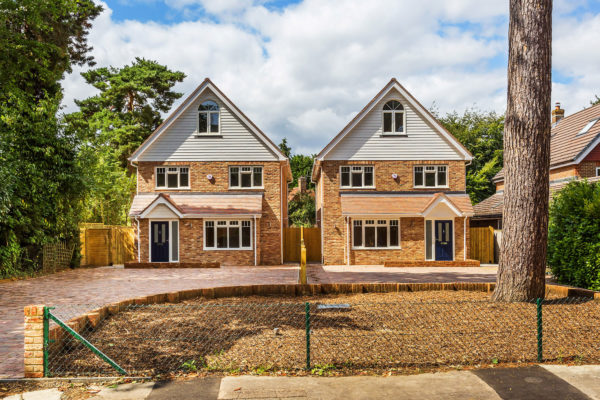
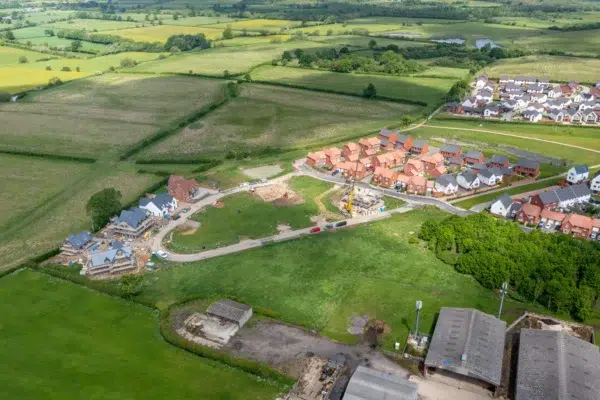




Comments are closed.