Jonathan and Zahra Chambers had always lived in new build homes, since they were first married.
The couple had become frustrated by the lack of outdoor space and close proximity to neighbours that’s a common feature of many developer-built dwellings. And so, they decided to begin their hunt for an abode that was totally different.
“We were looking for a property that was the complete opposite to the house we were living in at the time,” says Jonathan.
The couple wanted more privacy, as well as space for parking and entertaining guests. Above all, they were after a family-orientated abode where they and their 10-year-old daughter could live for many years to come.
And so, when Zahra saw the barn, it was love at first sight. “It’s a beautiful and unusual building,” she says.
A few years after purchase, the couple decided to build a modern extension to turn the barn into the perfect family home.
The architect came up with a striking contemporary design for an extension after speaking with the planners.
They used a cross laminated timber (CLT) system, with plenty of glazing. This enhanced the modern feel.
One of the couple’s main goals was to take full advantage of the fantastic garden views. As can be seen – the extension lies perpendicular to the main house in an L-shaped design. This helped to incorporate the garden into the house.
As the extension forms such a contemporary-looking addition to the original barn from the exterior, the Chambers were keen to continue this theme inside.
Hence, the structure houses an open-plan kitchen-diner, plus a casual seating area that’s delineated by a partial wall; there’s also a bathroom and a utility zone. All of the bedrooms and the formal lounge area sit in the original property.
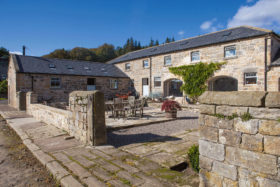






























































































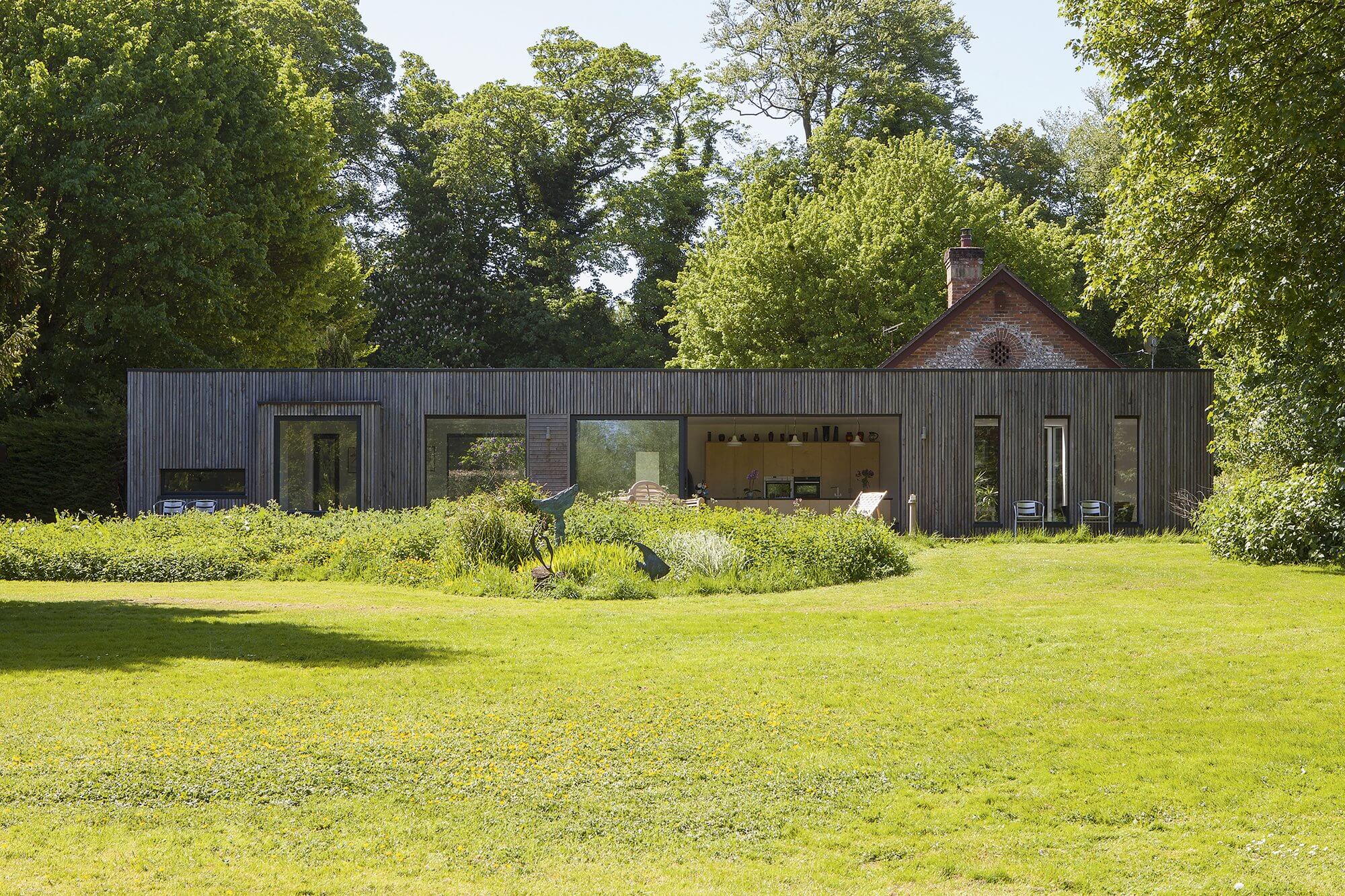
 Login/register to save Article for later
Login/register to save Article for later

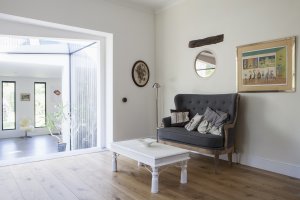
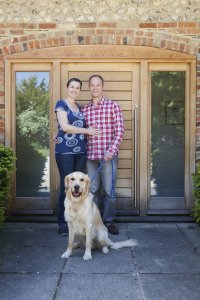
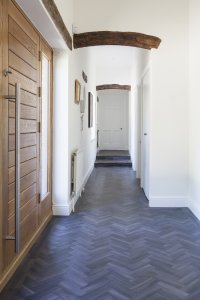
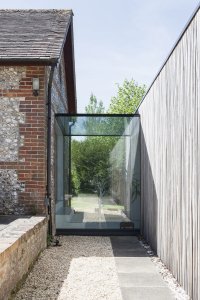
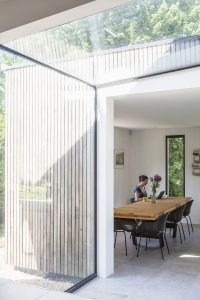
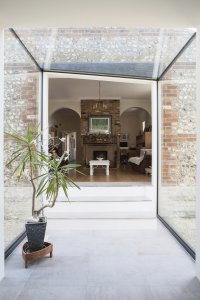
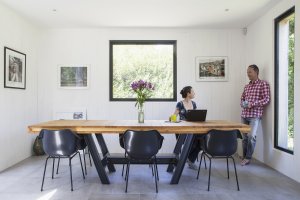
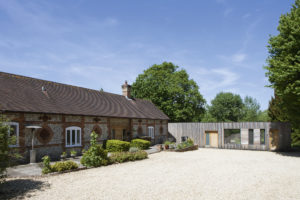
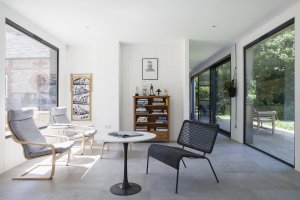
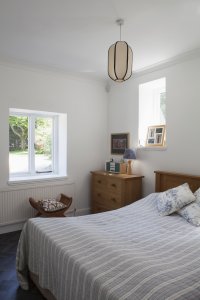
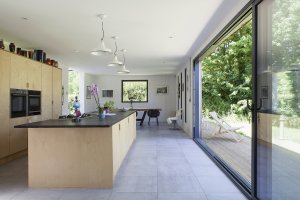
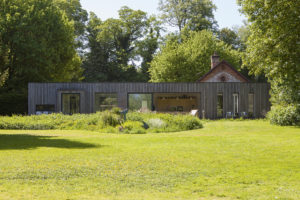
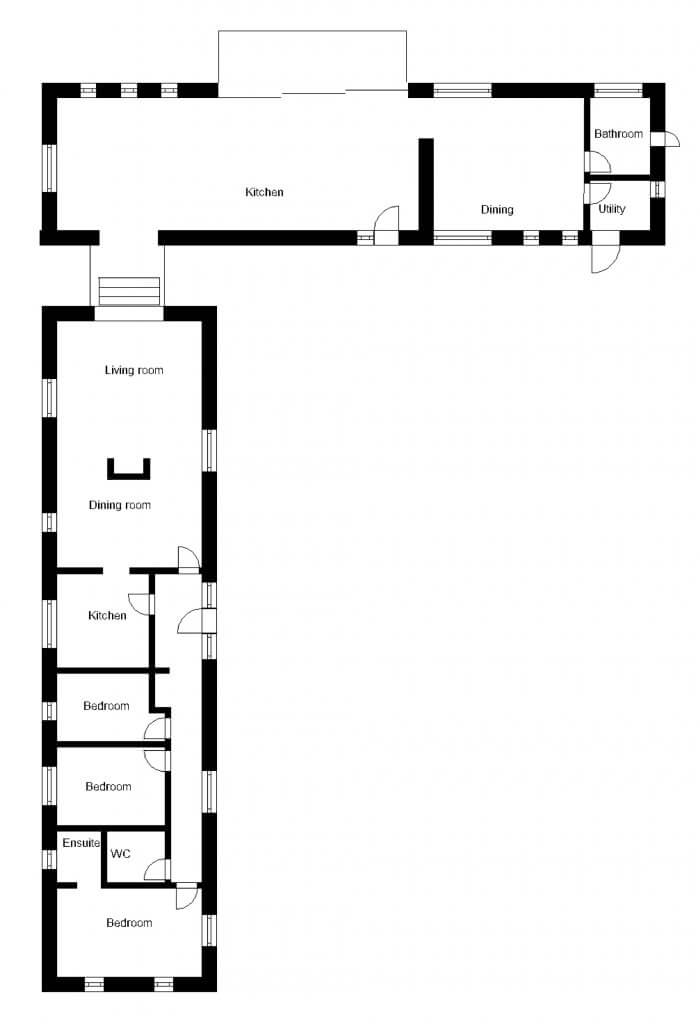
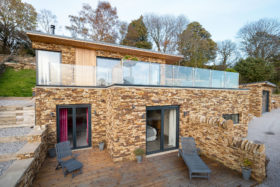



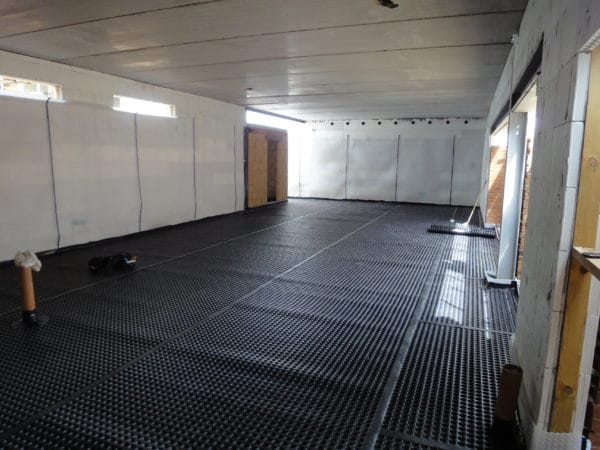
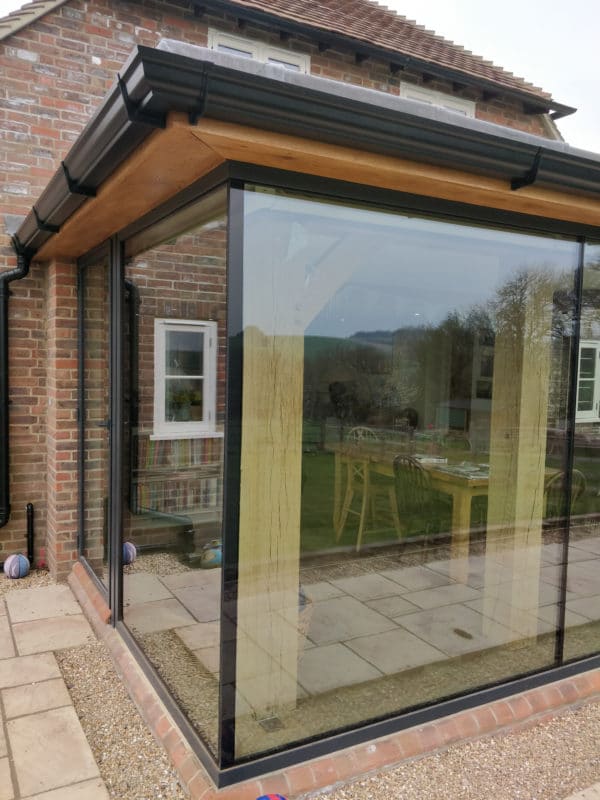
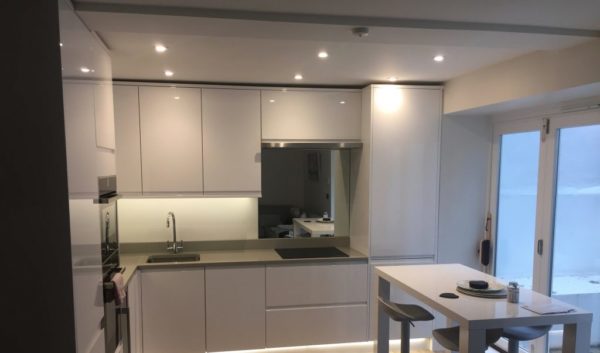
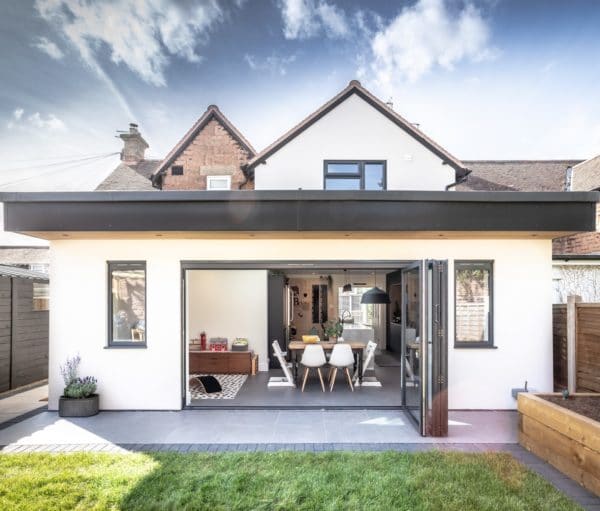




Comments are closed.