When Lou and Shaun Renwick came into an inheritance, they were keen to invest it wisely.
Rather than taking the easy option, they chose instead to purchase a historic – and completely dilapidated – farm on the edge of the famous Cragside estate.
“We were living on the family farm just a few miles away,” says Shaun. “We looked at every type of house you can think of but kept being drawn back here.”
The property required a lot of work, but the couple were not put off. They soon began renovating the old barn with original materials.
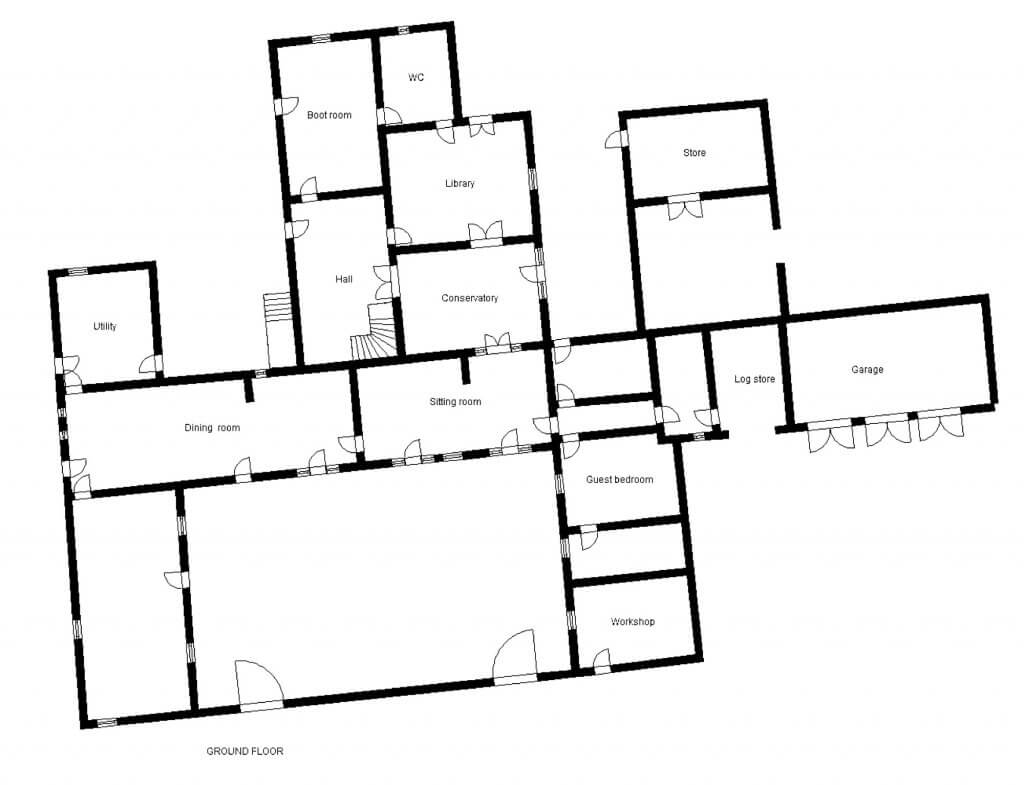
To begin with, they strengthened the original barns and byres with new door and window lintels.
They also swapped the existing timber versions for stone, and they fitted strong RSJ beams over the new openings between the ground floor rooms.
Storeys were dug out and roof structures repaired and replaced.
They raised the original rafter ties in the granary by 450mm to create sufficient headroom. This meant that they could use the space as a bedroom. Shaun notes that they were very fortunate to have so many natural building materials at their disposal.
Once they had dug the floors out, the adjoining buildings became part of the new family home. They created a base underfoot using carefully calculated layers of compact sub-base, Visqueen damp proof membranes, tanker loads of screed, insulation, underfloor heating and flagstones.
The thick stone walls were repaired and plastered and 100mm thick insulation was used where the rooms were large enough to accommodate it.
Finally, stone path cobbles were cut to size, services brought in and openings prepared for bespoke handmade windows and doors.
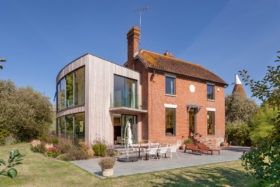






























































































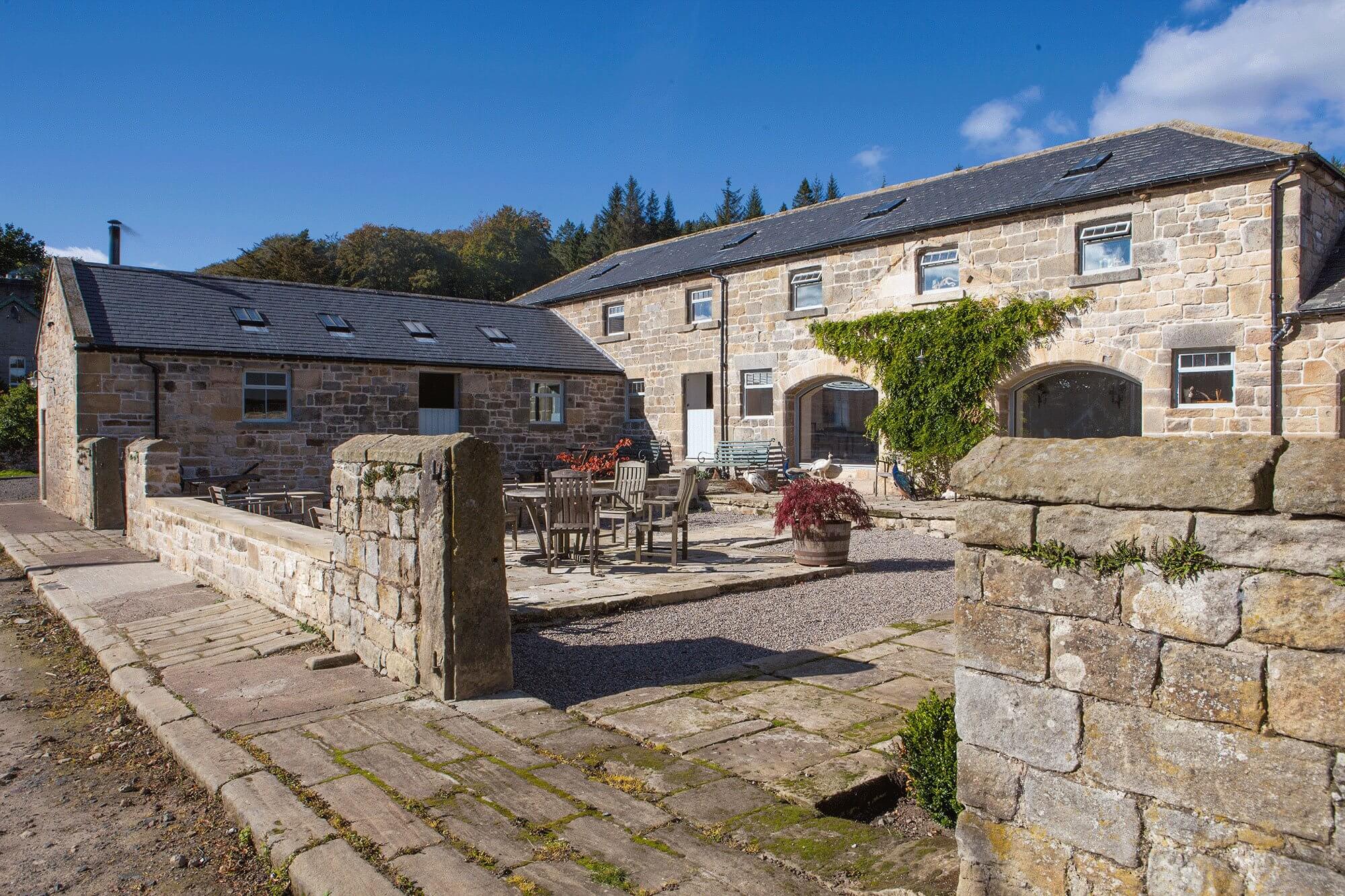
 Login/register to save Article for later
Login/register to save Article for later

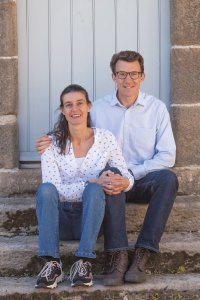
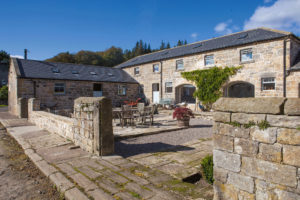
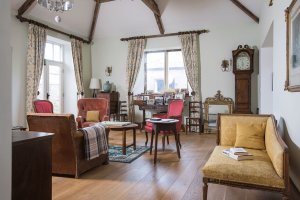
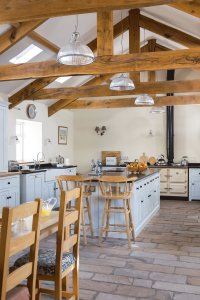
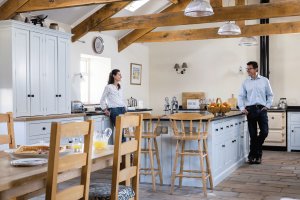
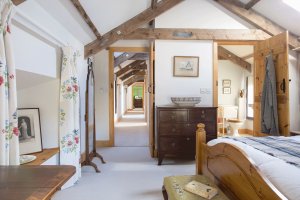
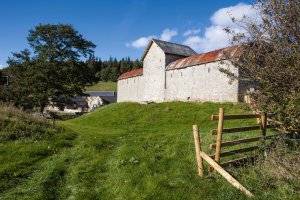
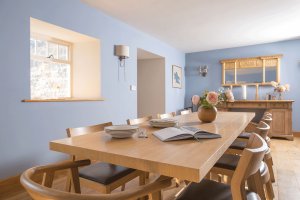
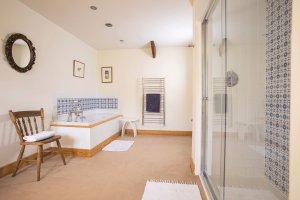
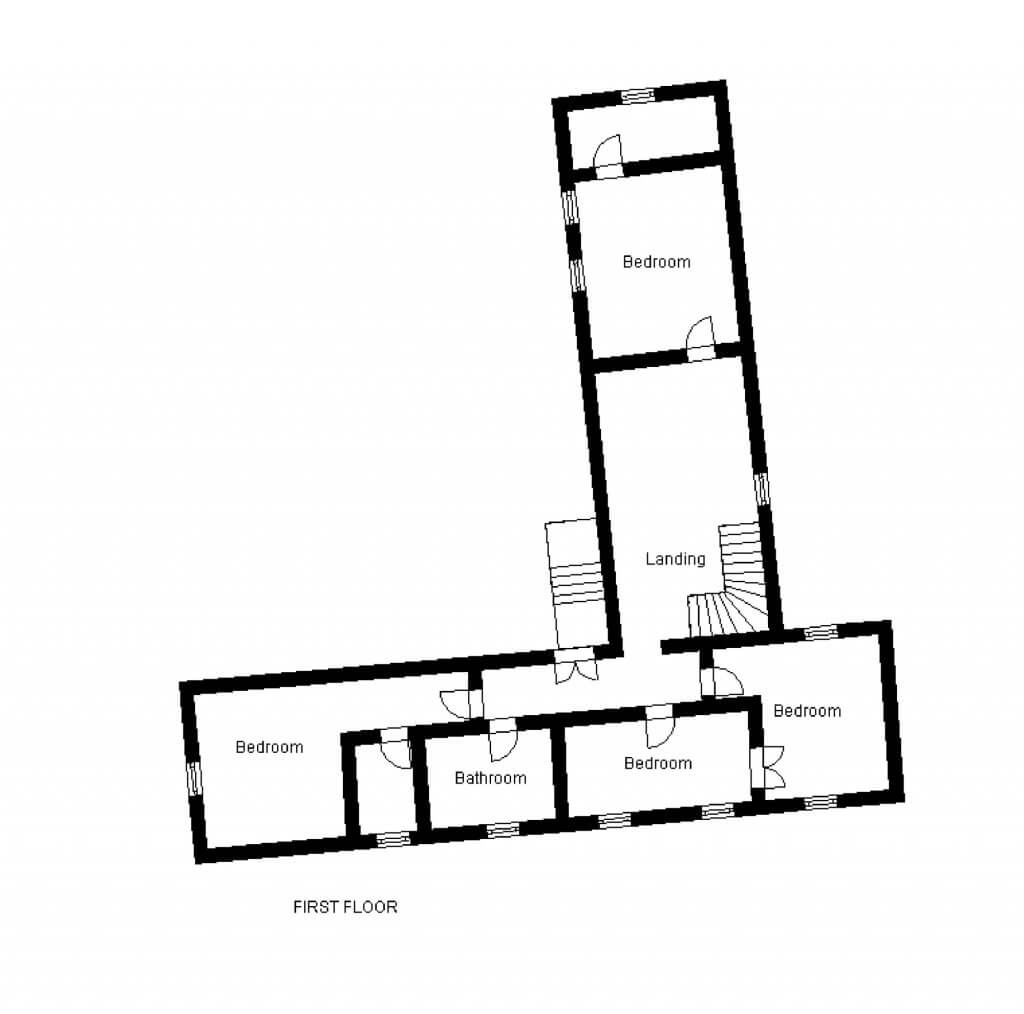
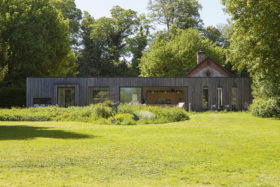



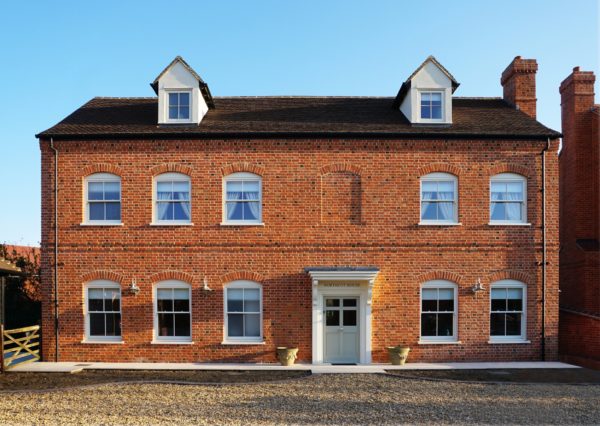
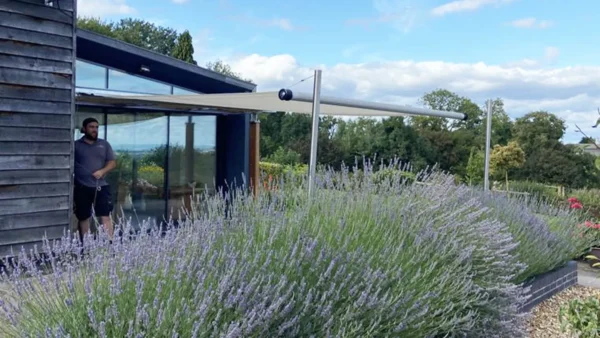
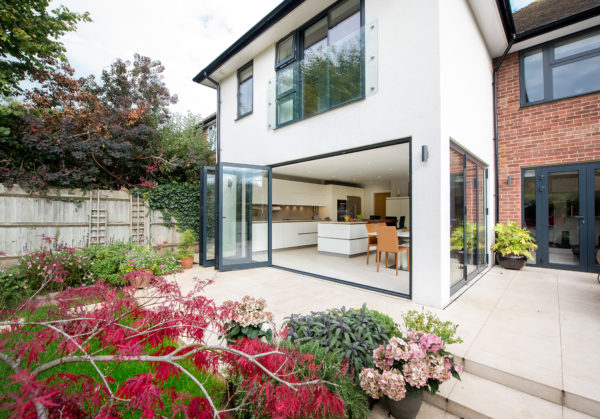
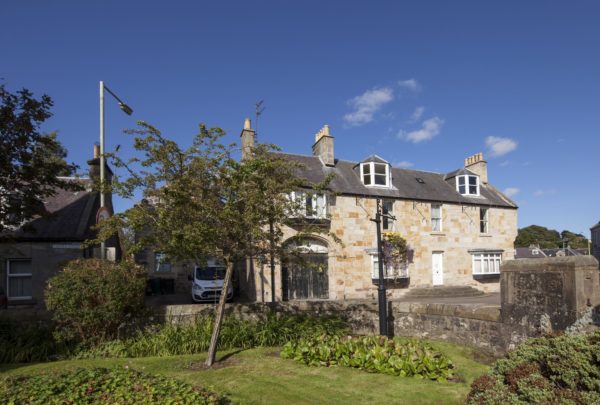




Comments are closed.