The Searles’ traditional home seamlessly blends classic good looks with low-energy design.
The project involved demolishing an existing dwelling and replacing it with a sensitive new house.
Local planning restrictions meant the couple could only add 15% to the previous property’s volume. They managed to overcome this, however, by adding a full storey of underground living space.
Rob and Sandra’s new home has been carefully oriented on the edge-of-village plot to take advantage of panoramic views. Dual-aspect glazing the bedrooms and living areas helps to further the effect.
Fact file: 4-bed package house build
- LocationCambridgeshire
- ProjectSelf-build
- House size313m2
- Bedrooms4
- DesignerIan Abrams & Scandia-Hus
Basement floor
Ground floor
First floor
Self build house plans re-created using Build It 3D Home Design Software
Previous Article

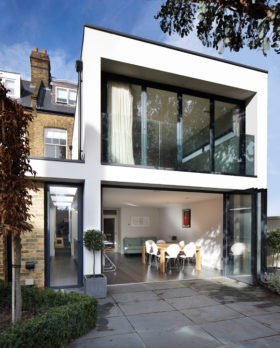
Modern Extension House Plans
Next Article

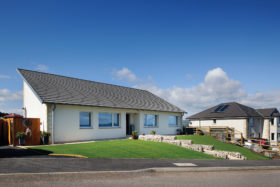
Passivhaus Bungalow Plans






























































































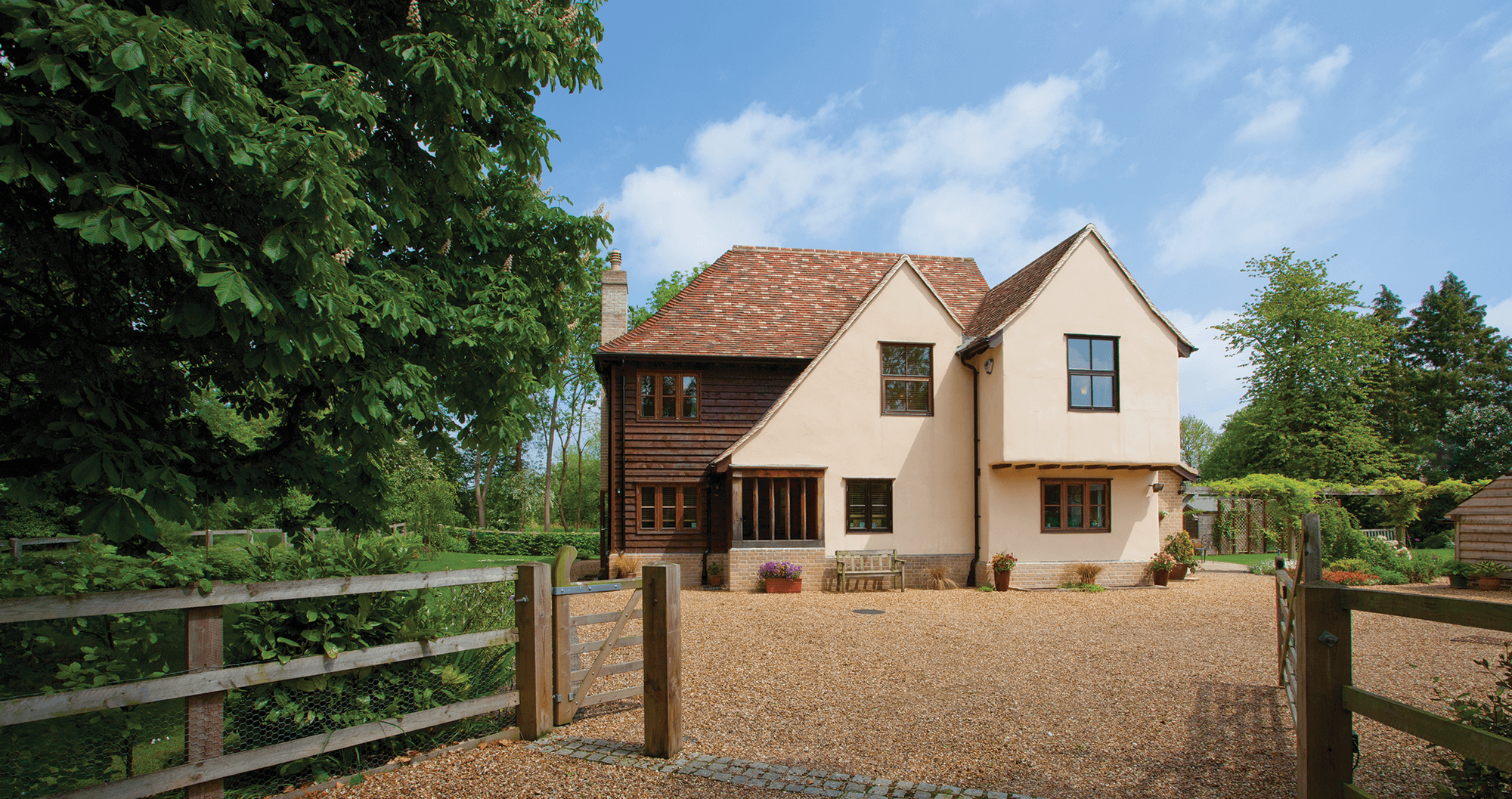
 Login/register to save Article for later
Login/register to save Article for later

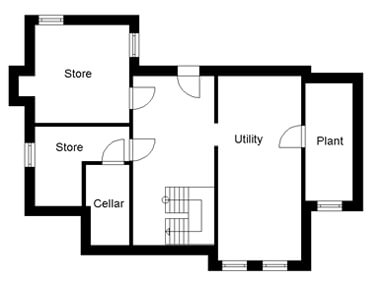
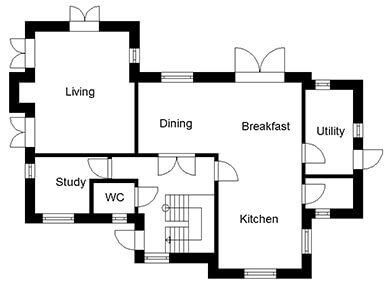
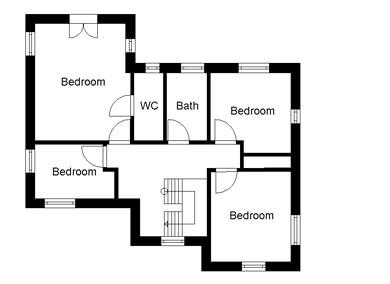



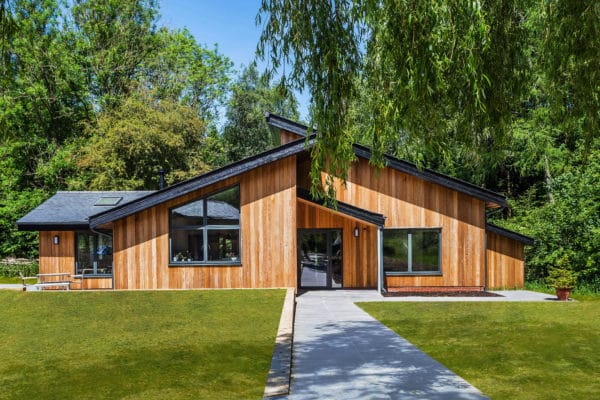
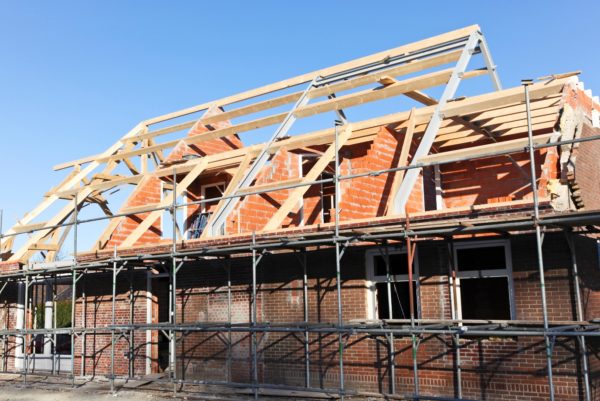

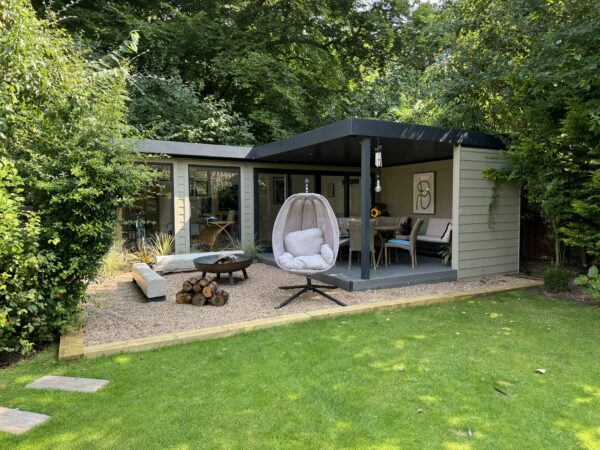




Comments are closed.