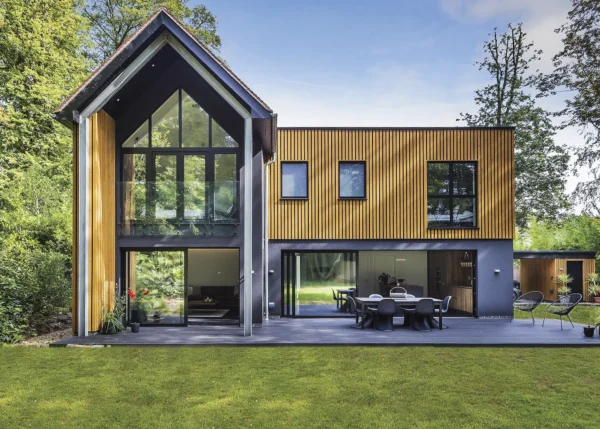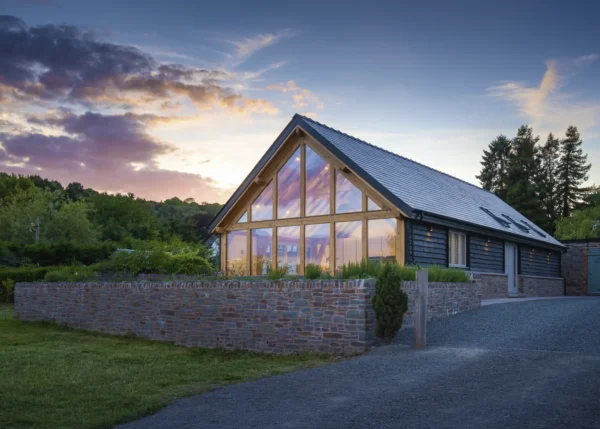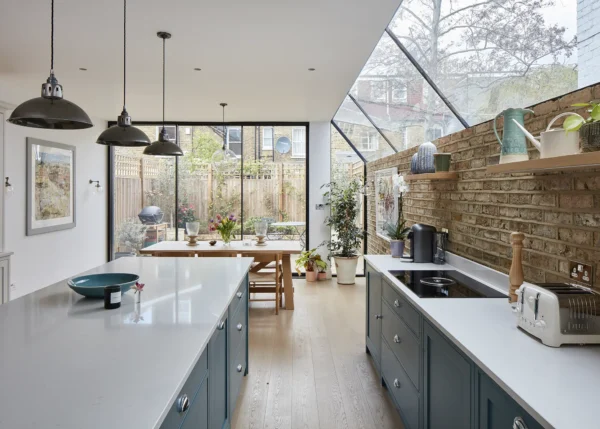Q&As
What is the very cheapest that a basic house could be built for?
I have a young family. We are currently renting. We’ve been trying to buy a house now but the price for what you get really isn’t great. When we do find something we like, that we can work on, there are so many bidders that we’d have to throw money away just to get the property.
I’ve always wondered why we feel we have to buy complex houses that are up to 150 years old, when the basic concept of building a house is so natural to us as humans. Why can’t we just build ourselves our own home?
So my question really is, what is the cheapest that a basic house could be built for? I’m not thinking of a conventional house, nor a grand design, I’m thinking more of this is a purely mathematical fashion.
What is the cheapest shape? Square with two stories? Rectangular with one story? What about the standard “barn” shape, which is say 1:4 width:length, with a simple standard pointed roof?
If you built the general barn shape, you could sub divide it into rooms: a kitchen/diner at one end, which opens out into a living space, with three bedrooms, and a bathroom at the other end. Is this not the most basic “three bedroom, one bathroom + living area” design that you could make?
How much would it cost to erect the building in that shape? Is there a particular manner of construction that is cheaper, such as timber frame and block walls?
How much would the interior walls cost? How much needs to be spent on other things such as connecting water, gas, electricity, etc?
I look forward to hearing back!
Regards,
Adam
Answers
Hi Adam,
It might not surprise you to learn this is a really open-ended question!
There are so many factors that can affect your overall costs (from what the plot costs to the size of house you want and quality of the fittings etc) that it’s pretty much impossible to cover off everything and come up with an iron-clad figure of what you could build for.
However, there are a few basic principles you can follow to help give yourself the best chance of achieving an affordable project. For instance, a square footprint should be generally be cheaper than a rectangle (because you get the same amount of floor space with less walling). Meanwhile, timber frame and blockwork are the two ‘conventional’ systems and therefore offer great value for money… but you could go even cheaper by opting for something like straw bale construction and doing the building work yourself.
You may find some useful nuggets of advice here: https://www.self-build.co.uk/blog/how-to-self-build-on-budget
It might also be worth taking a look around the website and checking out some inspiring real-life homes that have been built on tight budgets: https://www.self-build.co.uk/12-affordable-homes-built-under-%C2%A3200000
The cheapest home you’ll find on our website is the aptly-named Wee house in Scotland, which was built for £64k on a plot of land that was already in the family: https://www.self-build.co.uk/wee-house-64k-self-build-home
Hope that helps get you started.
Best wishes,
Chris (Editor, Build It)
As Adam points out, every individual build can vary hugely depending on the plot, materials, fittings and so on. Although it would be nice to be able to put a price on it straight away, it would be misleading to claim that this can be done.
However, there is plenty you can do to work towards a price. The best thing to do would be to look into some cheap options for each individual component and then do the maths. It’s also important to factor in the time you expect to spend on this build. Particularly for people who take time off work to complete their self-build, the hours spent not earning should also be included in the overall price.
Another price savvy thing that’s really important to consider is the longer-term expense of your home. For example, be sure to install effective wall insulation. This is one instance in which it would be worth spending more initially in order to save money down the line. This should be helpful: https://www.self-build.co.uk/how-insulate-external-walls
Best of luck!
Hello,
We are an Ayrshire House Building company who offer something different – a timber house, single storey and built to your specification. If you have the land and budget, we can build you a Wee House which could be 1 or 2 bedrooms, larger if you prefer. Our houses receive fabulous reviews, they look like cottages and are very different from the traditional new build home. They are very well insulated and we can build them in just 8 weeks. The additional costs on top of brochure price are for planning consent, building warrant, transportation and connection to services. Most people get a Wee House built as a long-term dwelling, or to be used as a holiday-let. If we can be of any assistance, please make contact. Louise Wightman, The Wee House Company







































































































