Q&As
Modifying existing 3m high summerhouse
Hi there,
I have recently purchased a property that has a very well built (raft foundation,brick wall etc) summerhouse building that I would like to modernise and convert into a working office.
The summerhouse was constructed at the same time as large double storey extension (early nineties). The roof ridge is 3m high, the structure is fairly small at 2.5m x 2.5m. I am proposing to modify the roof to a pent roof, highest point 3m reducing down to 2.5m. The footprint will remain the same but the building will receive insulation, new doors and windows, new roof, electrics etc to become a fully working office.
I understand the current permitted development rules, but my question is really this - although the building is over 2.5m and only 1m from neighbouring boundary (albeit 30m from any property on a side boundary) as I plan to keep the exact same footprint (and keep the height as the same as previously built) would I need planning permission to modify? I'm not turning it into a habitable place to live or sleep, purely an office and I am not changing any overall dimensions.
Has anyone done anything similar or offer any more guidance? I'm really wanting to know where I stand in terms of existing building being there for 30 years and I'm not changing the size!


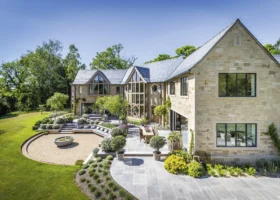












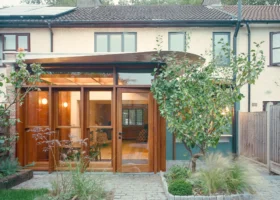















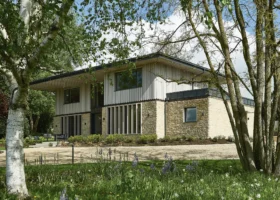
















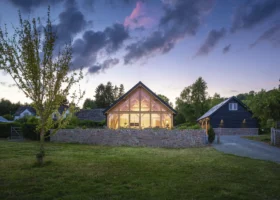














































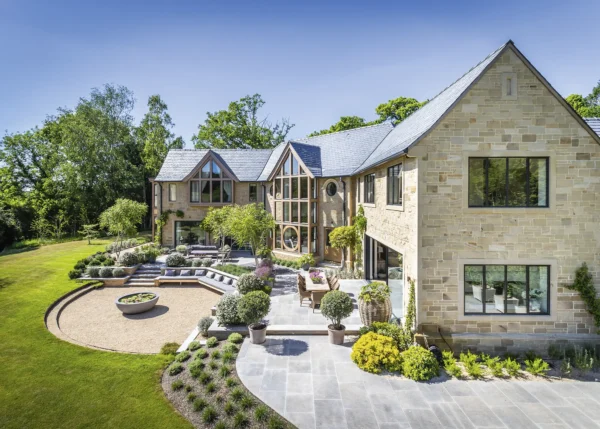
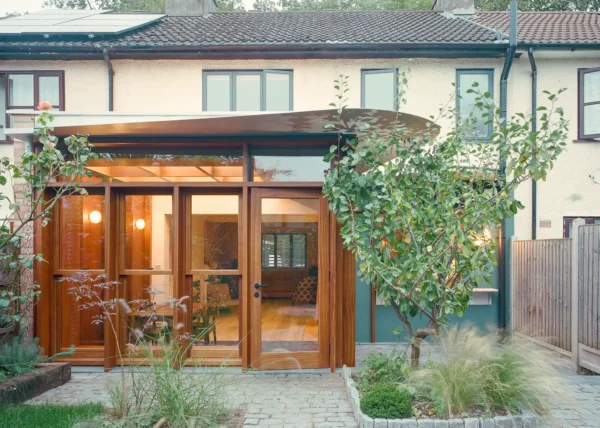





As part of the roof of the summerhouse would be over 2.5 metres, and it would be within 2 metres of a boundary, the works you propose would not be permitted development. Sometimes minor works to outbuildings don’t fall within the definition of development, but here the changes to the building are quite significant and would alter its appearance, so almost certainly would be considered by the council to need permission. A householder planning application should be straightforward for such a modest outbuilding.