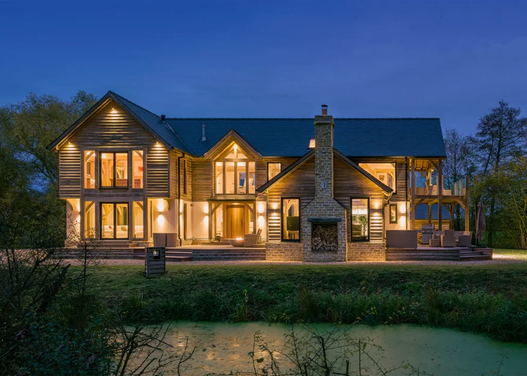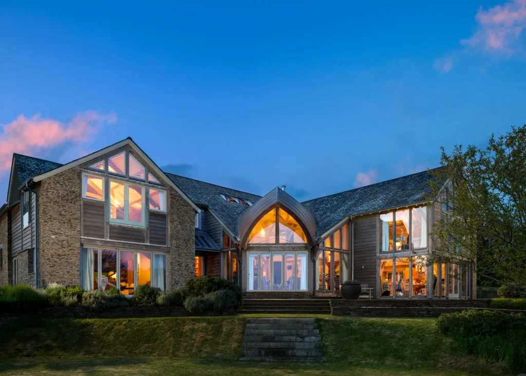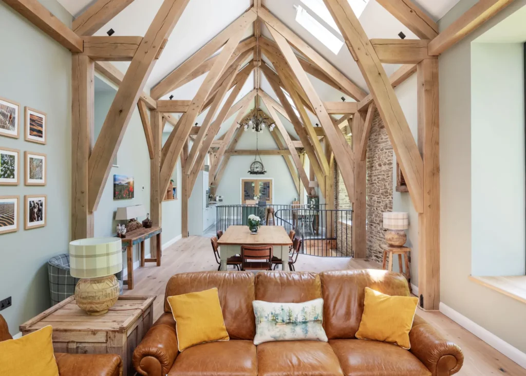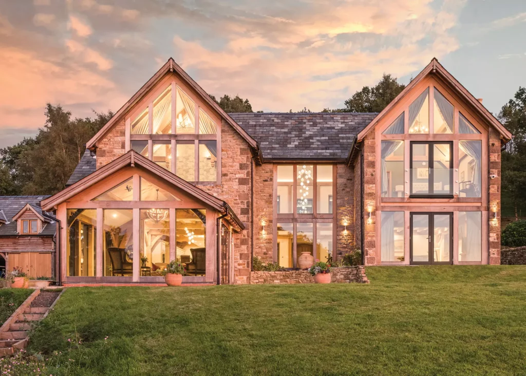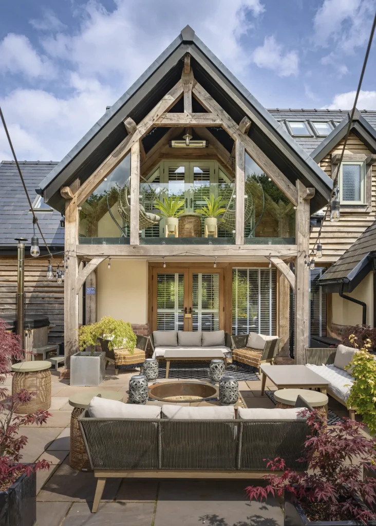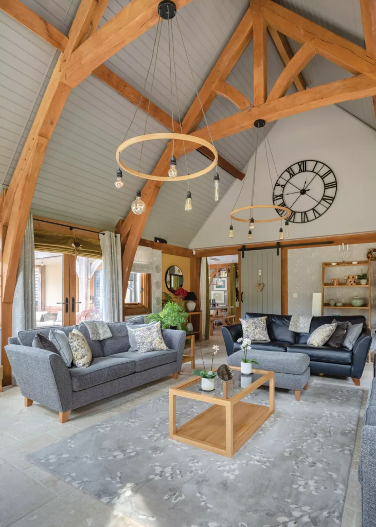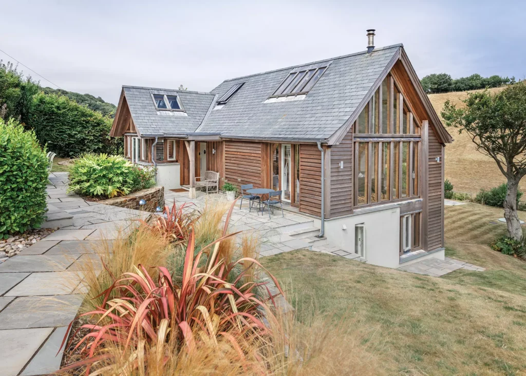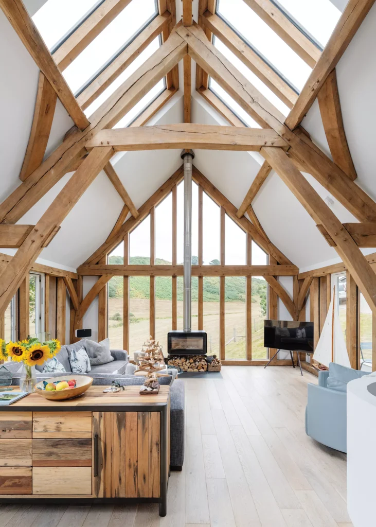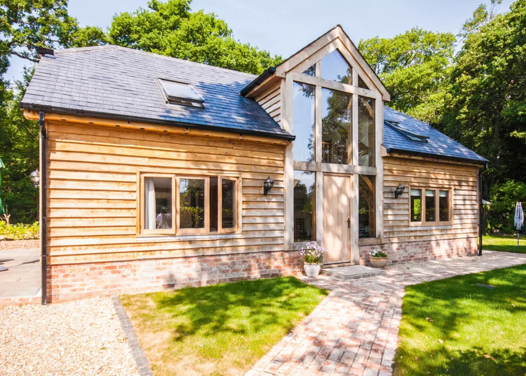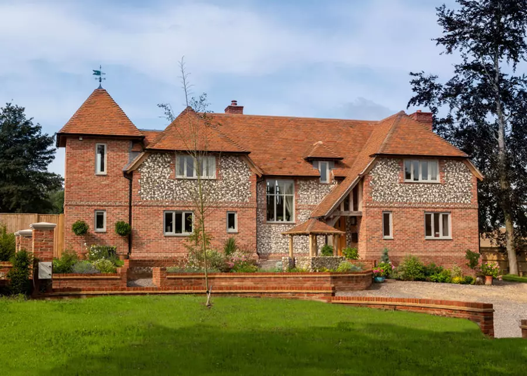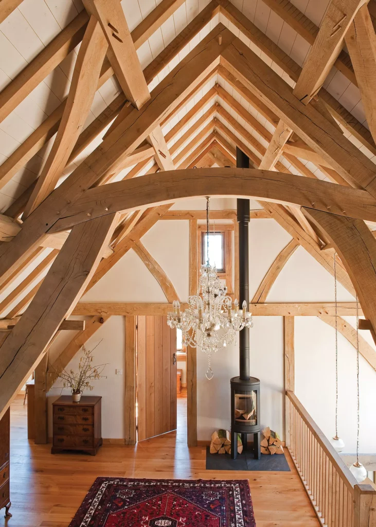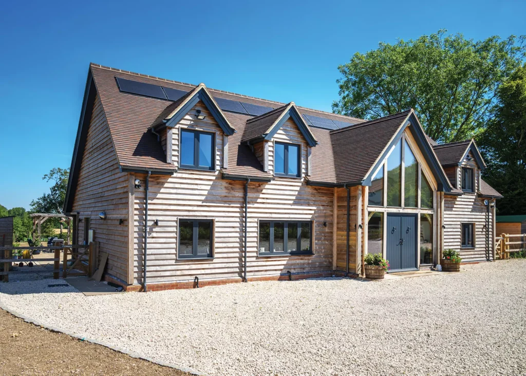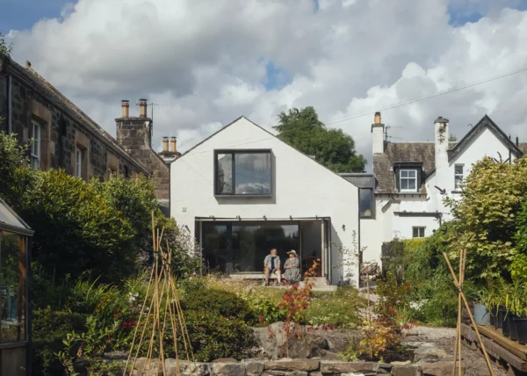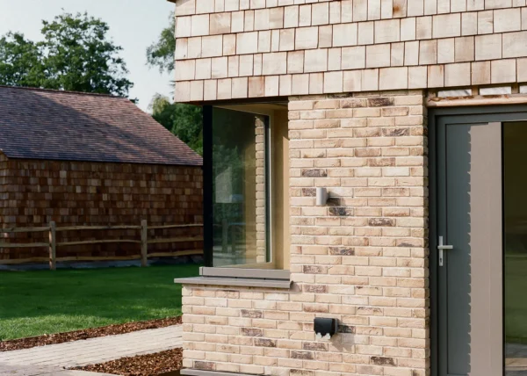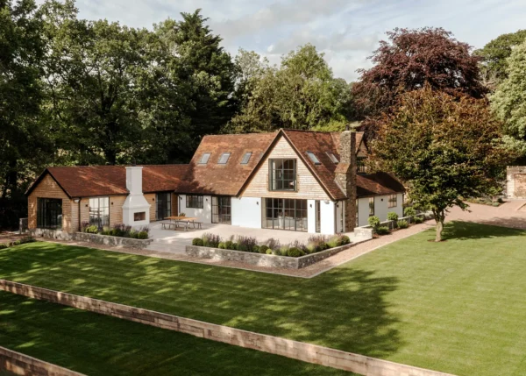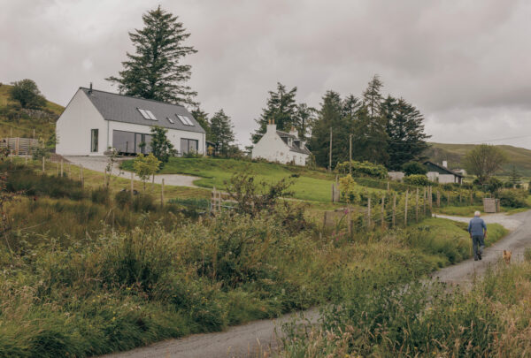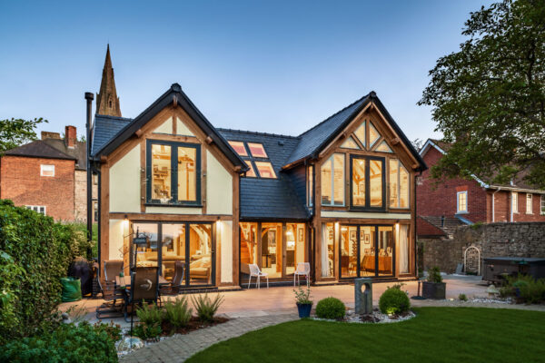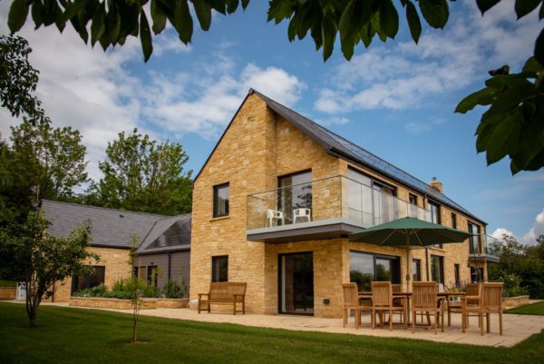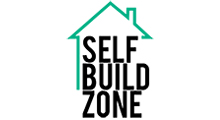29 Oak Frame Home Ideas Full of Charm & Character
Considering building an oak frame home? The oak frame construction method provides self builders with an opportunity to create an efficient and sustainable home brimming with charm and character. Oak frame is often used alongside other construction methods such as structural insulated panels (SIPs) or brick and block, and is frequently combined with a masonry or timber cladding facade for effect.
An oak frame structure is manufactured offsite (often referred to as prefab construction), meaning its construction time tends to be shorter than other building methods – normally two to three weeks with good weather and site conditions. This process means that budgets in other areas can be cut down significantly, especially on project management and contractors, for instance.
Trusses not only play an important role in the overall composition of the home – supporting the roof and distributing the weight of the building – but they are also one of the most attractive features of building with oak frame. Keeping the structure exposed and incorporating it into the overall design scheme can yield really impressive results.
These modern oak house ideas have used the build system in fantastic ways, incorporating exposed trusses and open-plan areas to make light-filled, spacious homes.
Jump to oak frame home FAQs answered
1. Eco-friendly, high-performance oak frame house in Suffolk
This contemporary, Scandi-inspired oak home in the Suffolk countryside unites craftsmanship with modern design. Built using a bespoke oak frame and prefabricated panel system from Oakwrights, it achieves exceptional efficiency and comfort.
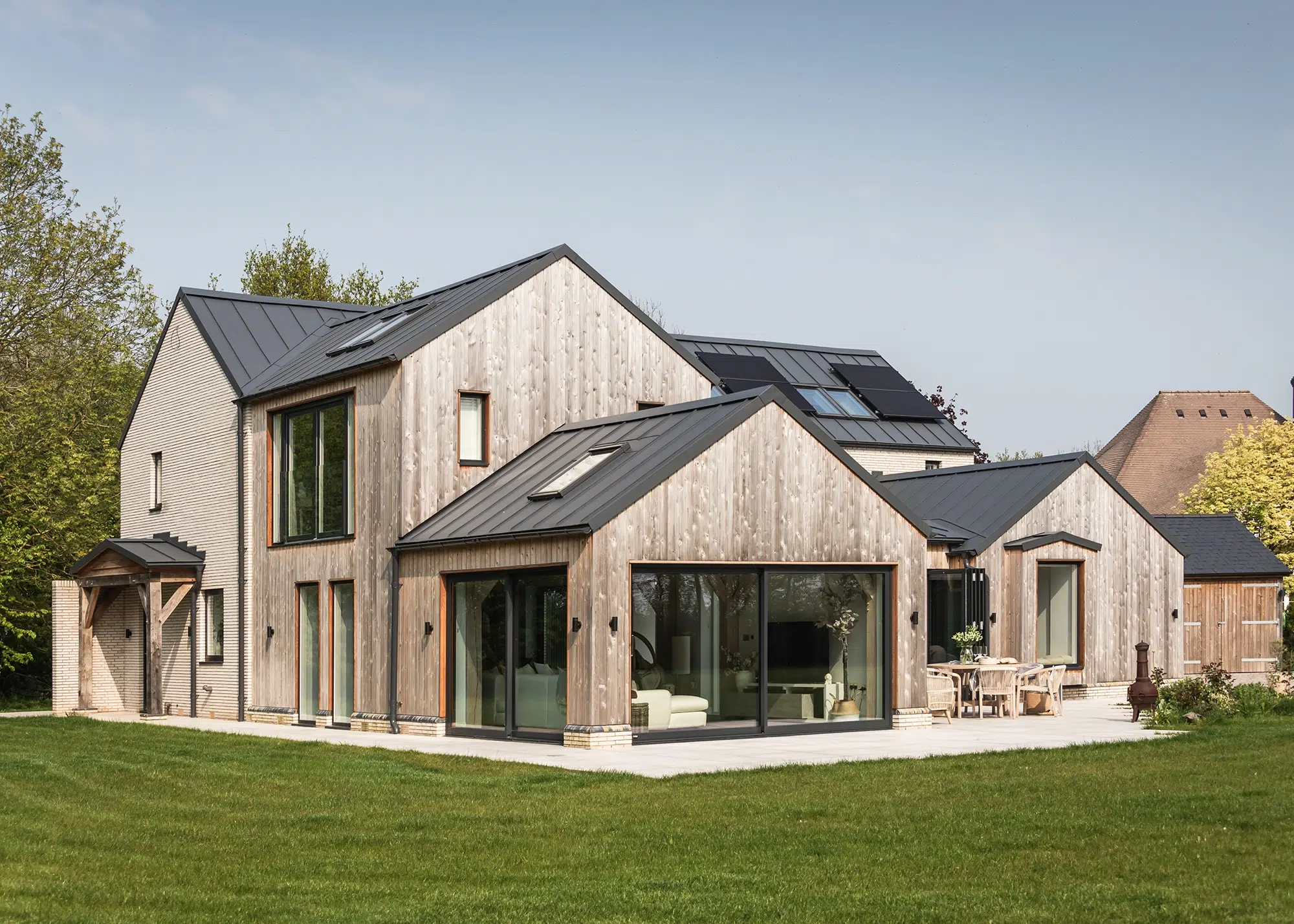
Photo: Mark Watts
Expansive glazing, level thresholds and a central courtyard create a seamless connection to the outdoors, while the lime-waxed oak frame and floating staircase fill the interior with sunlight.

Photo: Mark Watts
Externally, white linear brick, vertical British cedar cladding and a sleek GreenCoat metal roof enhance the house’s Nordic feel With WrightWall insulated panels, solar power and an air source heat pump, this sustainable family home blends contemporary elegance with lasting performance.
how to build an oak frame home
2. Stone-clad home with spectacular scissor truss details
Set within the rolling landscape of South Devon, this beautifully crafted house was designed and created by Carpenter Oak and BBH Architects. A total of 10 scissor trusses span the living and kitchen areas, forming a dynamic T-shape while bringing a modern twist to the material.
The oak continues beyond the interior, expressed through a series of exterior posts set on granite saddle stones that complement the stone-clad walls and zinc roof.
These flow into two further trusses, creating a sheltered outdoor entertaining space. A glazed entrance, cedar cladding and courtyard garden complete this scheme.
3. Split-level knock down & rebuild oak house
This split-level replacement home, designed by Roderick James Architects, features a stunning three-storey green oak frame, which forms the structural heart of the interior and gives the house its natural warmth and character.
Externally, oak weatherboarding, stone plinths and slate roofs help the building merge seamlessly with the wooded valley and local architecture. A raised balcony and tiered garden levels connect the rooms to the landscaped surroundings.
Designed and built to maximise passive solar gain and insulation levels, the home also features an air source heat pump, mechanical ventilation with heat recovery (MVHR), rainwater harvesting and solar panels for added energy efficiency.
Premium Content
Downloadable E-Guide
Looking for a helping hand with your self build? Employing the services of a package home company could prove to be the ideal solution. Build It's downloadable e-guide contains everything you need to know about this route to a new property.
find out more
4. Single-storey home with a strong connection to its surroundings
Designed by Border Oak, this single-storey home replaces an old cottage on a leafy Surrey lane and maximises its connection to the surrounding meadows.
The property features a beautiful vaulted interior supported by an internally-exposed oak frame, while grey painted weatherboarding, a deep brick plinth and a slate roof blend the home into its rural setting. Large windows and central bifold doors link living spaces to the garden.
Thoughtful planning separates the bedroom wing from the family and kitchen areas for a functional and flexible layout.
5. Contemporary barn-style oak frame build
This project by KAST Architects features a modest, single-storey oak frame divided into two barn-style structures, linked with a glazed entrance.
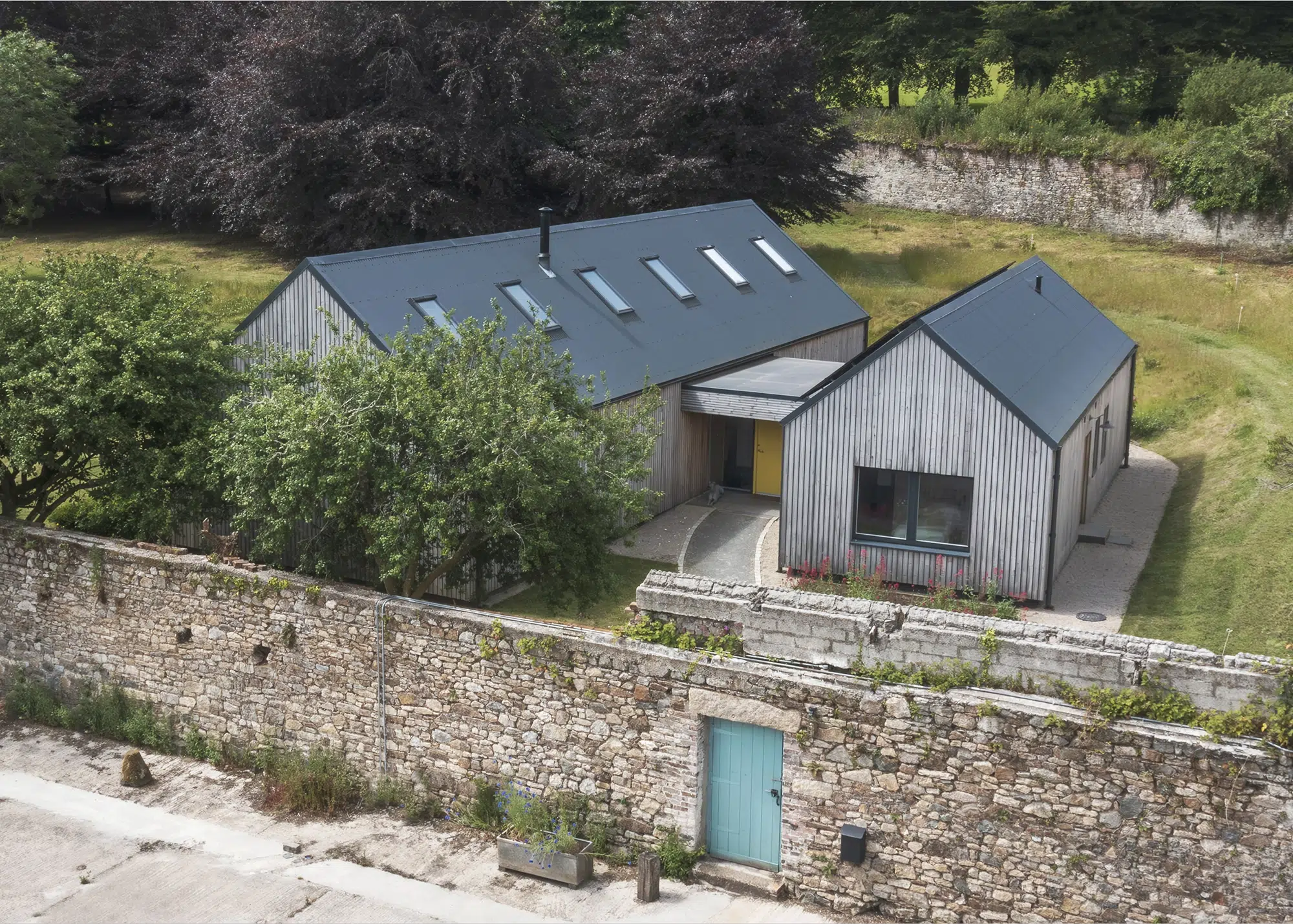
Photo: Anthony Greenwood
The main barn opens to the luxurious south-facing garden and includes an open-plan kitchen, dining, living area and the master suite. The smaller volume aligns with the historic garden wall and houses bedrooms, a family bathroom and utility space.
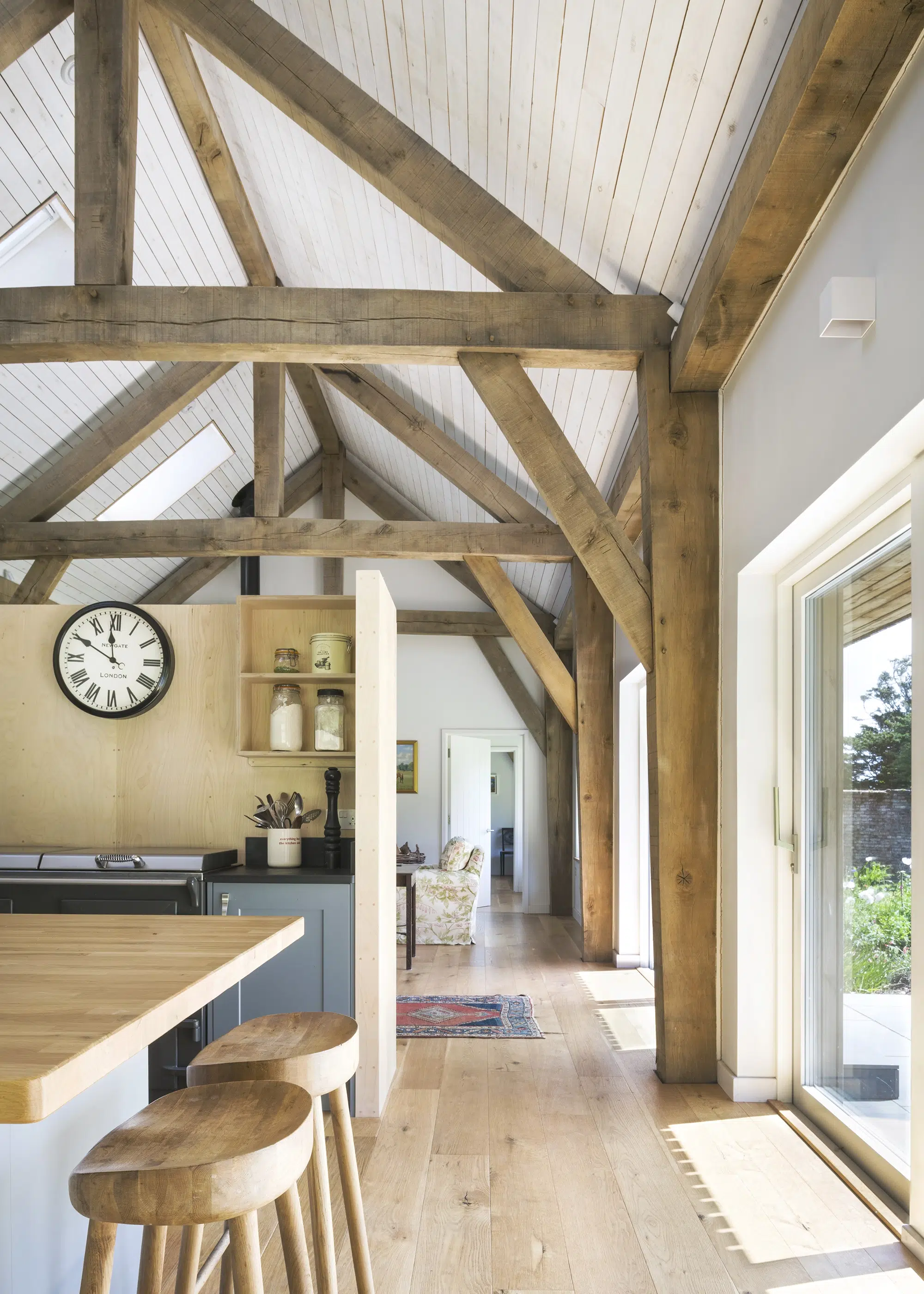
Photo: Anthony Greenwood
Exterior finishes include thermally-modified timber cladding and a profiled metal roof. With high insulation, airtightness detailing, solar PV panels and a ground source heat pump, the home is both energy efficient and comfortable.
Designing an oak home FAQs
Can you create a contemporary style home using oak frame?
Don’t assume that an oak build means you’re constrained to the symmetrical pitched-roof house type – oak framing lends itself just as readily to dynamic, modern architecture. Dramatic internal spaces can be achieved by cantilevering beams and rafters, for instance. Stainless steel tie-rods and bolted connections offer a modern alternative to traditional curved oak corner braces and pegged joints.
What materials and finishes best complement an oak home?
Oak combines beautifully with a considered palette of similarly natural, low-carbon materials. Externally, this might include timber cladding and natural stonework. Light, textured internal surfaces such as painted timber, clay-based plasters and eco paints carry on that theme.
In more contemporary houses, combining an oak frame with modern finishes, such as stainless steel and polished concrete, can give a more engineered aesthetic. These hard surfaces need to be tempered with soft furnishings and warm lighting, so it feels homely.
Does oak permit modern architectural features?
By its nature, oak framing is comprised of posts and beams – linear members organised to form a structural grid. Curved features are definitely possible, but they tend to be formed of faceted frames, rather than a fluid curve with no straight edges. However, curved internal partitions can be used to sub-divide a space, independent of the oak frame’s structural grid design.
An oak frame is crafted and assembled while the timber is in its green workable state. Once enclosed, the wood gradually dries and hardens, resulting in shrinking and some movement in the oak. Designers need to take this natural process into account – for example, when they are detailing modern bifold and sliding door systems that have a fine degree of tolerance. Solutions might involve isolating the joinery from the oak frame and giving careful thought to its positioning relative to the internal oak structure.
How can an oak frame home complement the landscape?
Your need to spend some time at the outset of your project working out how your build can respond to its specific site. The sun’s path might inform the relationship between the kitchen, living and dining spaces to the garden. Using the building to shield these spaces from prevailing winds and avoid overlooking your neighbours maximises their use and enjoyment.
A steeply sloping site with far-reaching vistas can lend itself to an upside-down house, where the bedrooms are arranged on the ground floor and the living spaces are situated above. This creates opportunities for balconies and a relationship with the garden at both equal.
On level sites, there is greater scope for the house to ramble into the surrounding environment, with smaller oak frame wings extending from the main body of the house. This creates interior spaces with different aspects and light qualities, where vaulted ceilings and glazed gables are all possible.
6. Stunning countryside oak self build created to maximise views
Tonks House by Welsh Oak Frame is a contemporary oak frame home designed to complement the sweeping Montgomeryshire countryside views. The 165m² build features post-and-beam structures that define open-plan living spaces and a spectacular double-height stairwell, creating a sense of volume and light.

Photo: Nikhilesh Haval
The oak frame was assembled on site over just 20 days. The infill panels were carefully insulated to achieve exceptional thermal performance and airtightness.

Photo: Nikhilesh Haval
Clad in natural oak with slate tiles and a surrounding brick plinth, the home blends seamlessly into its glorious, rural surroundings.
7. Oak frame home on a custom build site
After months of searching for their dream property on the market, Charlie and Helen Mills decided to create a new, bespoke home instead. They purchased a custom build plot in Hereford, teaming with oak frame housebuilder Oakwrights to take the project forward.
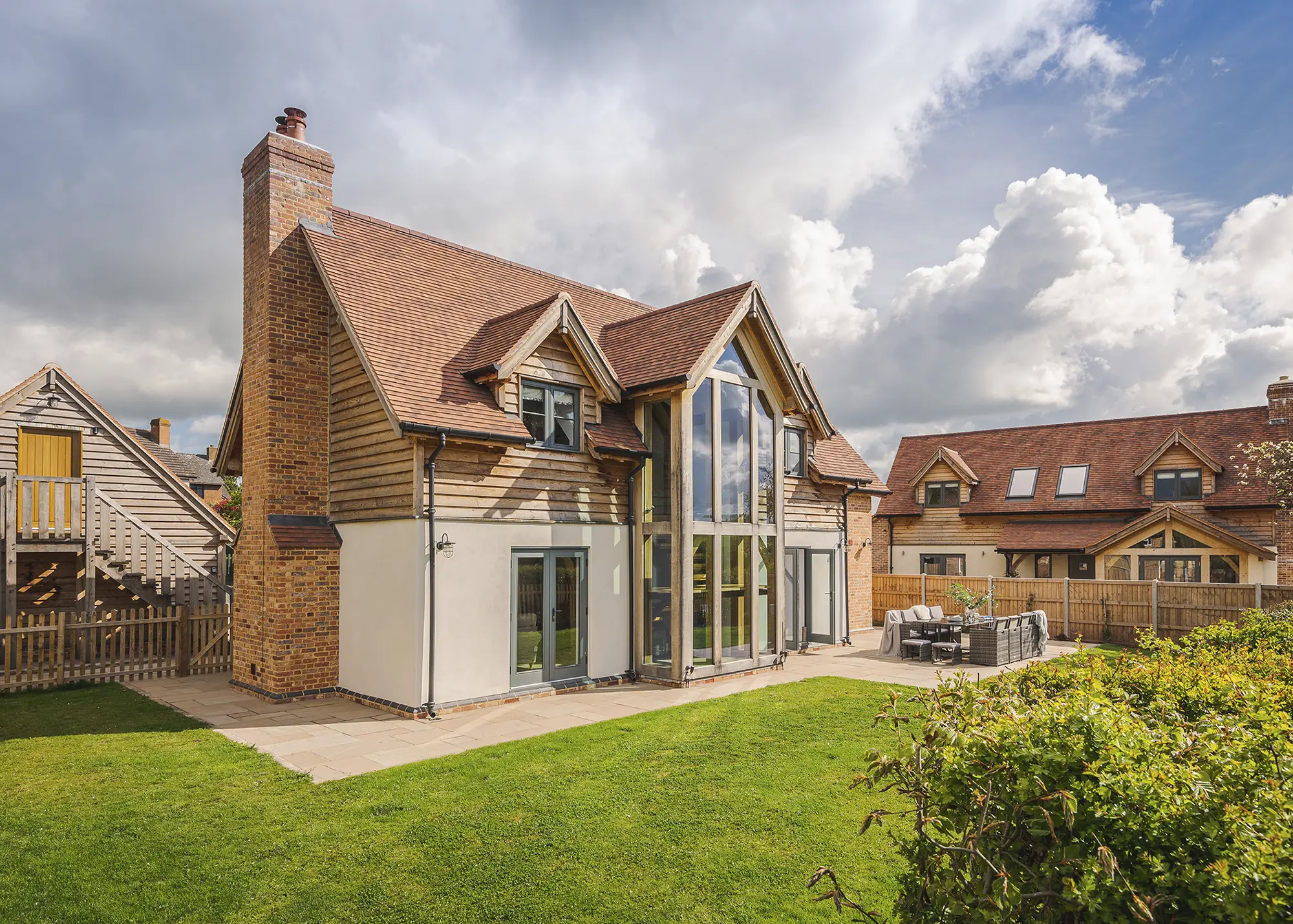
Photo: Mark Watts
Charlie, managing director at the company, already had an appreciation for oak, and combined with Helen’s desire to create a cottage-style home, the design details fell into place. The simple yet elegant self build features an open-plan layout with a central glazed gable, allowing light to reach each corner of the interior.
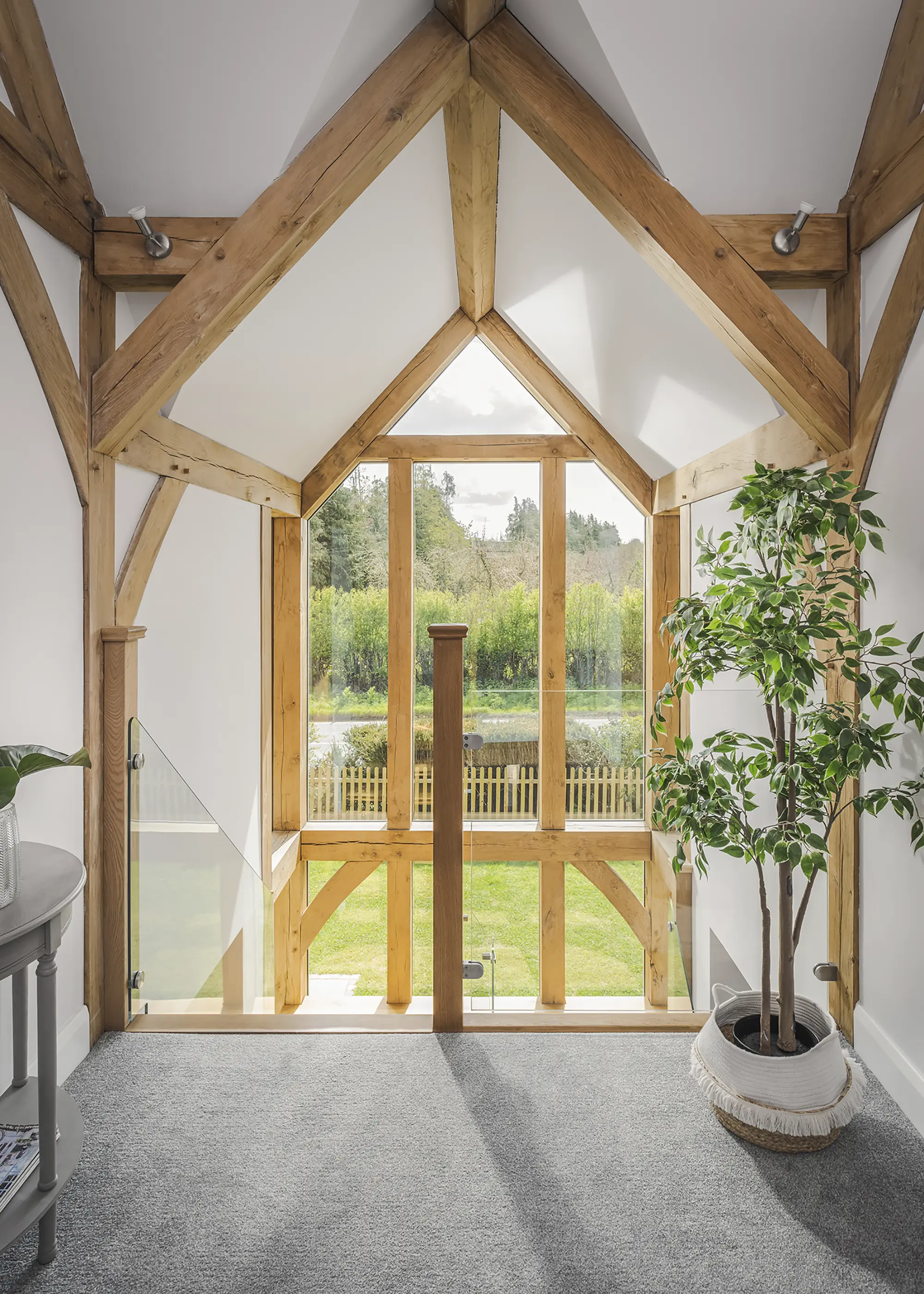
Photo: Mark Watts
The structure makes use of an aisle frame, which concentrates the oak to the centre of the home. While creating a great aesthetic feature, this also helped to keep the cost of the oak frame to a minimum. The build cost a total of £220,000.
8. Barn-style oak house with spectacular views
After much back-and-forth with local planners, Graham and Diane Roberts built their dream oak frame home on the car park of a former pub in Wales. They also added a separate garage with guest accommodation, all set against glorious mountain views.
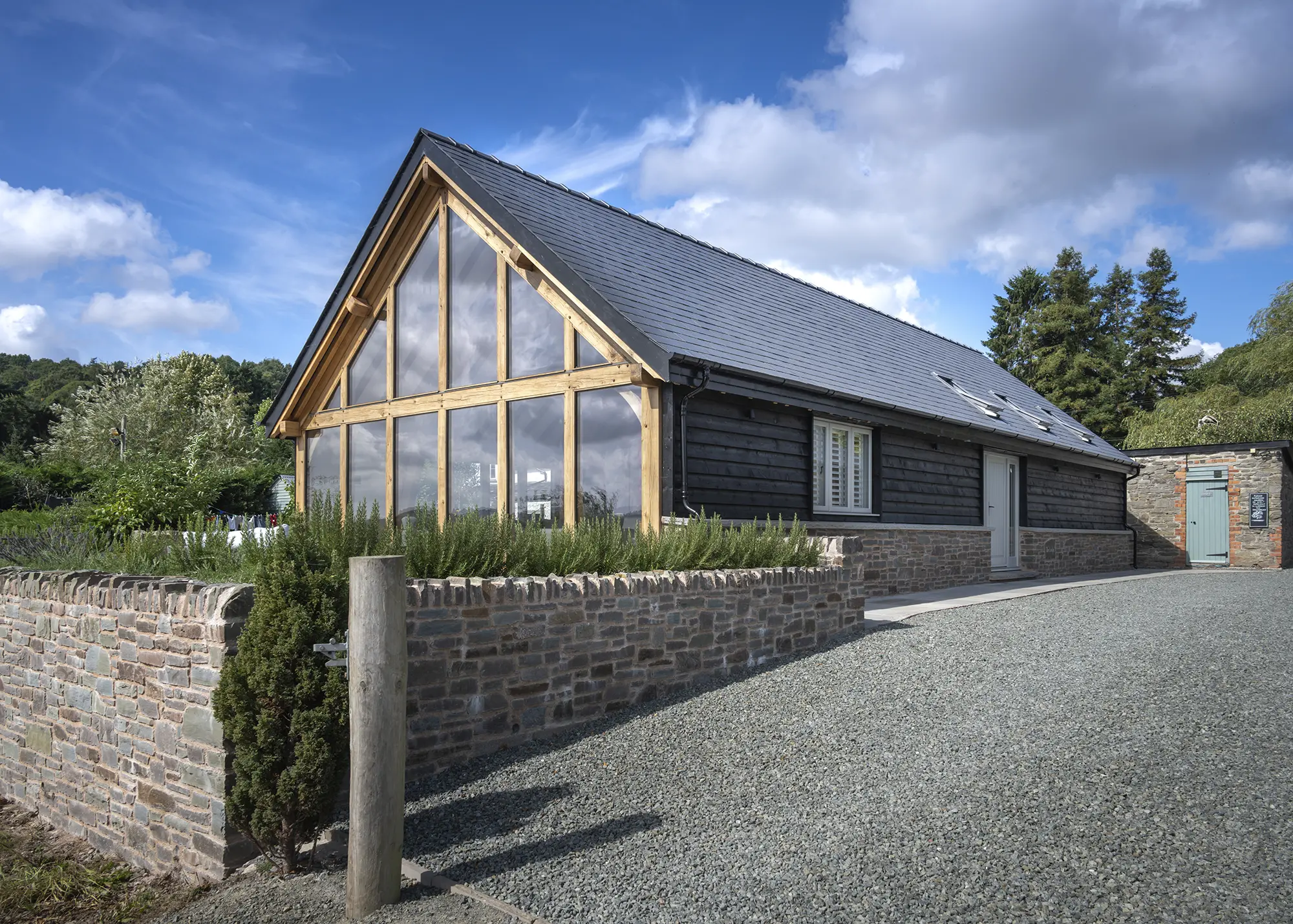
Photo: Nikhilesh Haval
The couple engaged Welsh Oak Frame to help them create the 120m² property. Purchasing the oak frame as a package – which included supply and install – Graham project managed the build alongside his primary contractor, and was on site every day keeping an eye on the build’s progress.
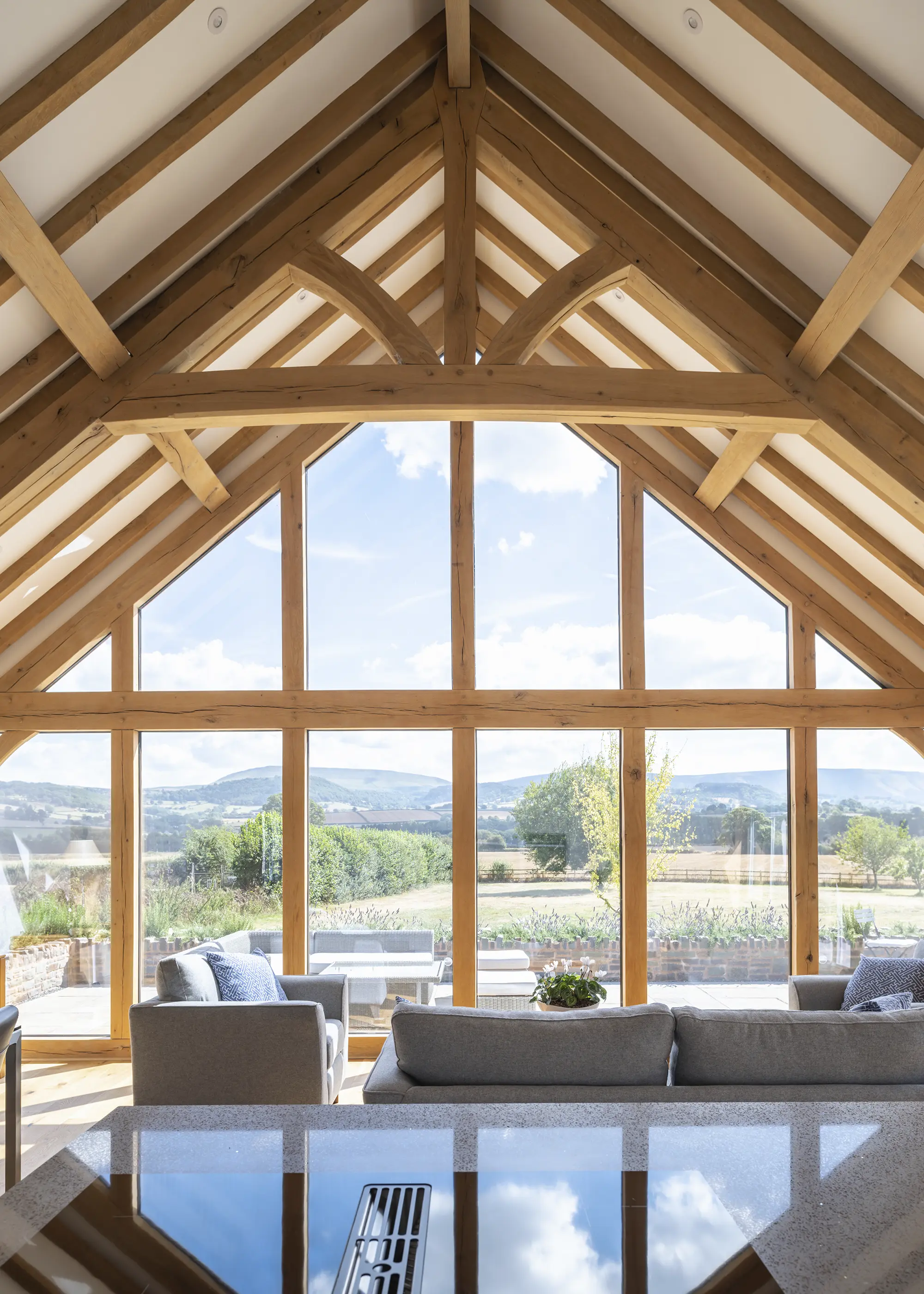
Photo: Nikhilesh Haval
The barn-style home cost Graham and Diane a total of £365,000 (£1,217 per m²), including the main home and garage. The oak frame itself cost £120,000 (£400 per m²).
9. Stunning oak frame home in Herefordshire
This oak frame property by Border Oak sits on the edge of a conservation area in North Herefordshire, successfully balancing modern living and design with its rural surroundings. The contemporary, barn-style home prioritises energy efficiency and sustainability, while maximising access to natural light and the site’s picturesque views.
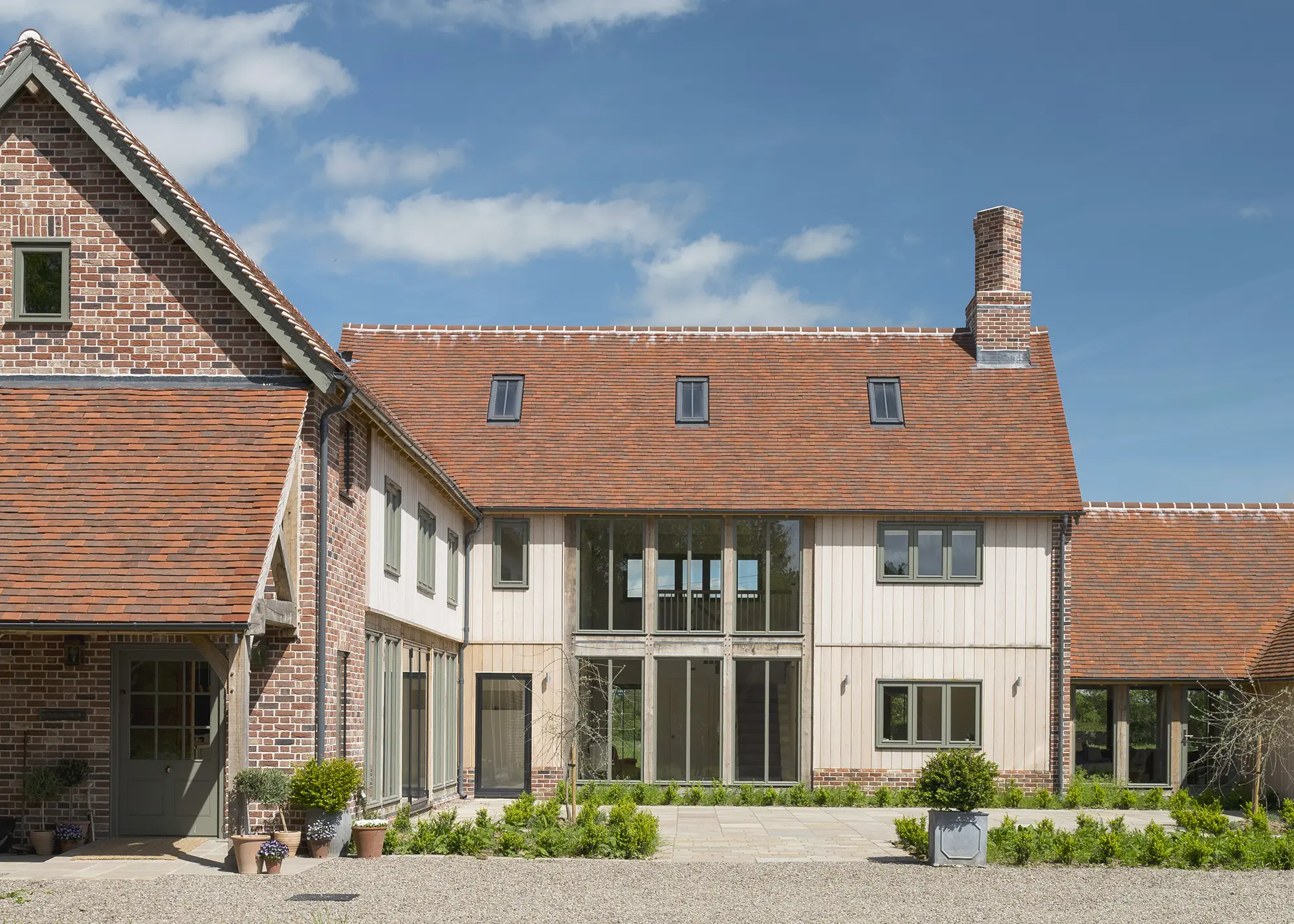
Photo: Border Oak
The house is predominantly clad in vertical oak boards, complemented by touches of brickwork. Significant areas of fixed glazing and exposed framing provide instant character and visual interest.
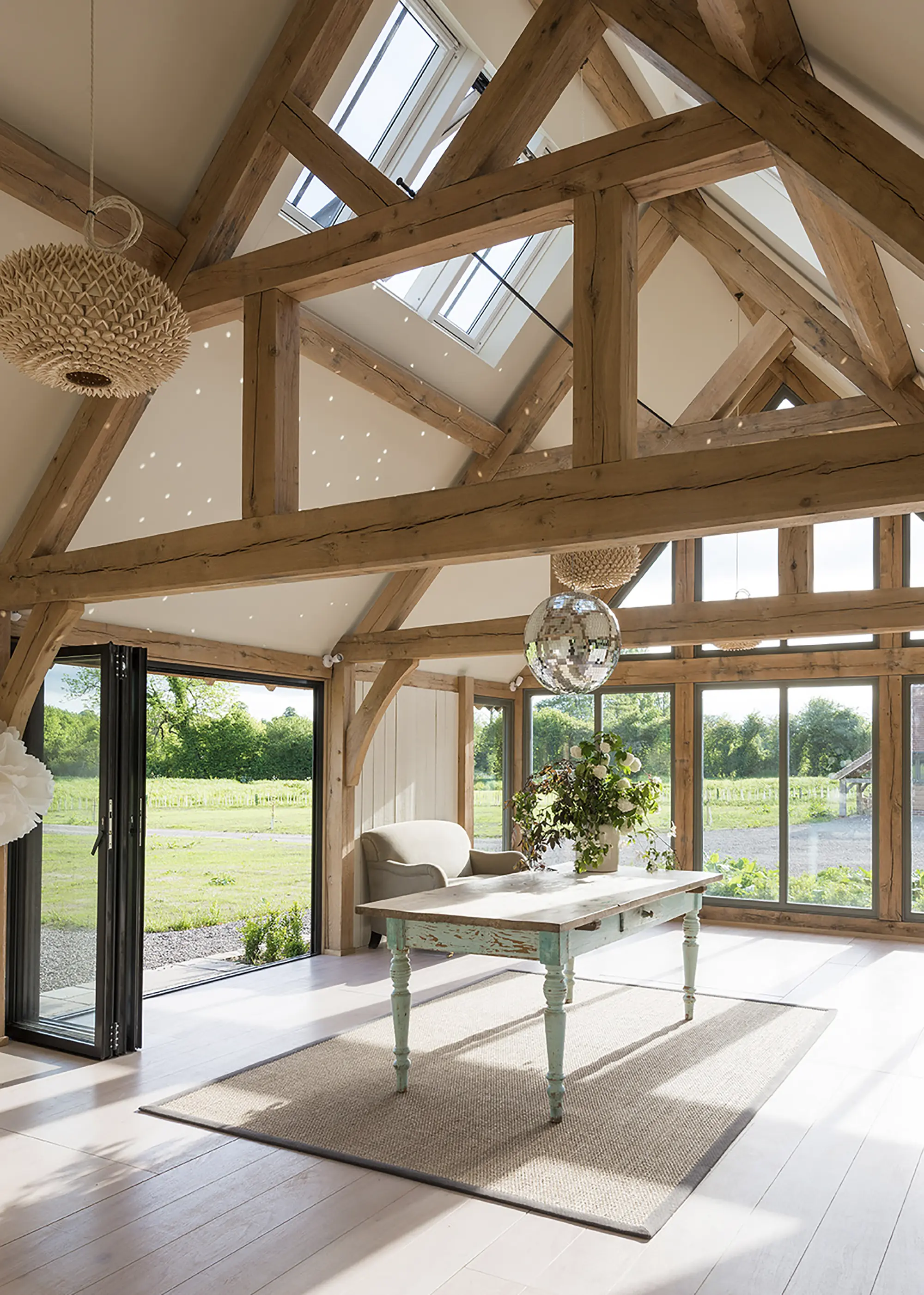
Photo: Border Oak
The internal layout is tailored to the homeowners’ lifestyle, focusing on sightlines and drawing natural light into each room. Built on a design, planning and full-build basis, the property took just 11 months to complete.
10. Oak frame & SIPs barn-style build
When their rear garden was deemed suitable for development via the council’s local housing need assessment, Tony and Jo Hogg had a choice to make: sell up, or build on it themselves. The couple chose the latter – attracted by the opportunity to design and construct a barn-style home that would meet their tastes and requirements.
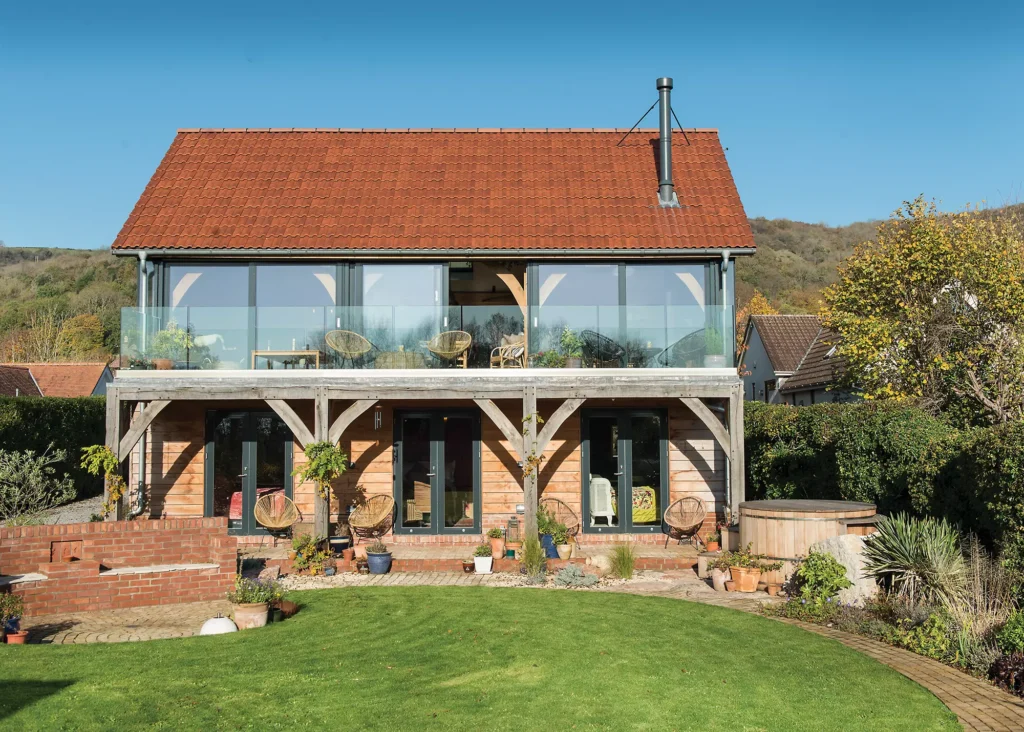
Photo: Colin Poole
The brand new, efficient home has been constructed with a mix of oak frame and SIPs, featuring a design that blends the traditional style of oak with a bright, contemporary and open-feeling scheme.
11. Striking, low-energy oak frame Passivhaus
Andrew and Linda Bennett moved to Worcestershire (where Linda is originally from) to fulfil their dream of running a B&B. They decided to self build after they couldn’t find quite what they wanted on the market, using Oakwrights to design and build the property.
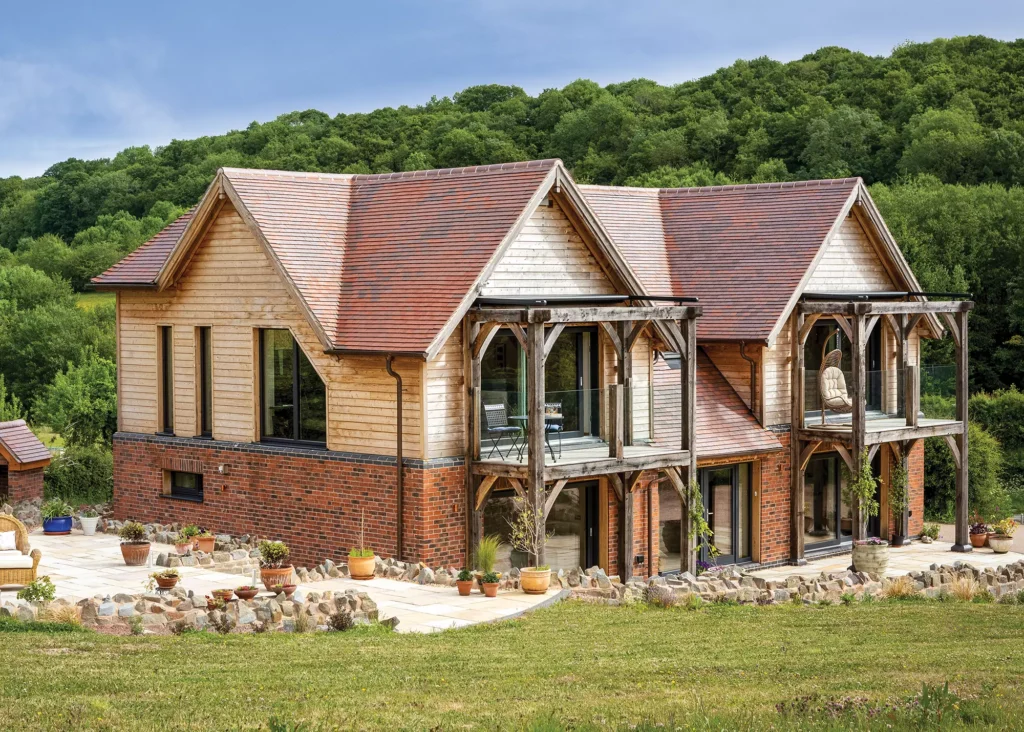
Photo: Mark Bolton
Externally, there are two south-facing gable ends, with oak balconies adding to the character but also visually making up for any design restrictions on having too many projecting elements. Heat loss is still minimised, but there’s also a sense of three-dimensionality to the design, with visual interest also provided by the contrasting materials palette of cedar weatherboarding, rustic roof tiles and brick, alongside the oak.
12. Bespoke & efficient oak frame self build
What could have been a barn conversion project evolved into a knock down and self build, offering Deirdre and David Rook the beautiful oak frame home they’d long dreamt of. The one-and-a-half storey dwelling is complete with charming dormers and a traditional, light-filled interior scheme.
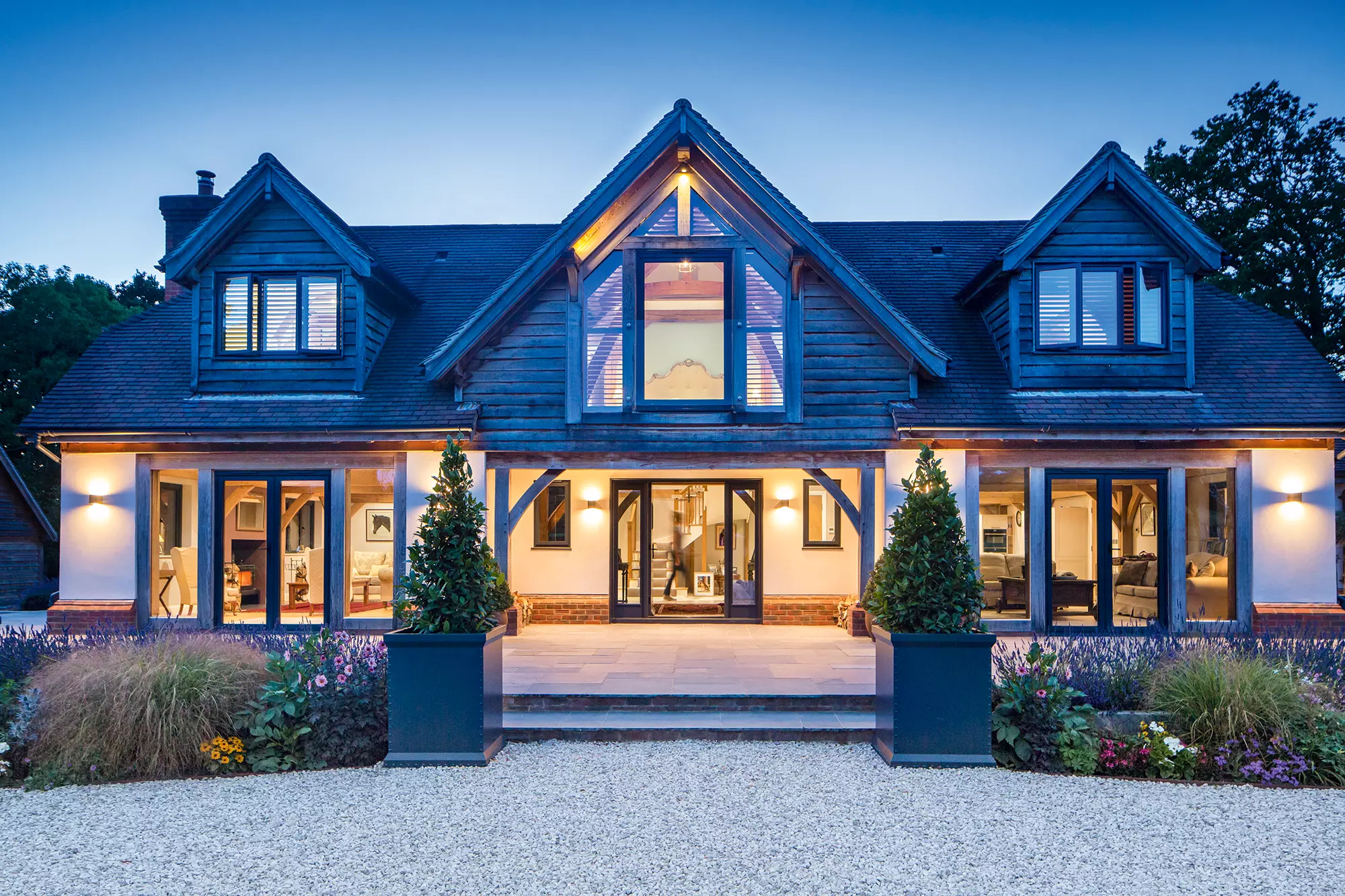
Photo: Guilford Photographer
13. Modern oak home designed to withstand flooding
In 1999, Rachel and Darren Luke bought a plot of land in Worcestershire with a 1980s house on it. This would become their temporary abode while they saved up the funds to develop their dream property. The site benefited from seven acres of land, plus fantastic views of the sprawling countryside. However, they faced complications due to the historical ponds located on their land and the potential of flooding and subsidence.
The couple’s forever home was completed in 2017 to the highest of standards. The property features an open-plan living space, large kitchen and separate living room. A contemporary oak and glass staircase leads to the spacious landing and onwards to three large ensuite bedrooms, all of which enjoy stunning outdoor vistas.
14. Traditional oak frame countryside self build
Based on a plot in rural Anglesey with countryside and sea views, this new build had to blend with the landscape. Welsh Oak Frame built the frame over three weeks, whilst a skilled stonemason worked for around a year installing local limestone cladding – an important material choice to fit in with the rough cast and stone houses in the area.
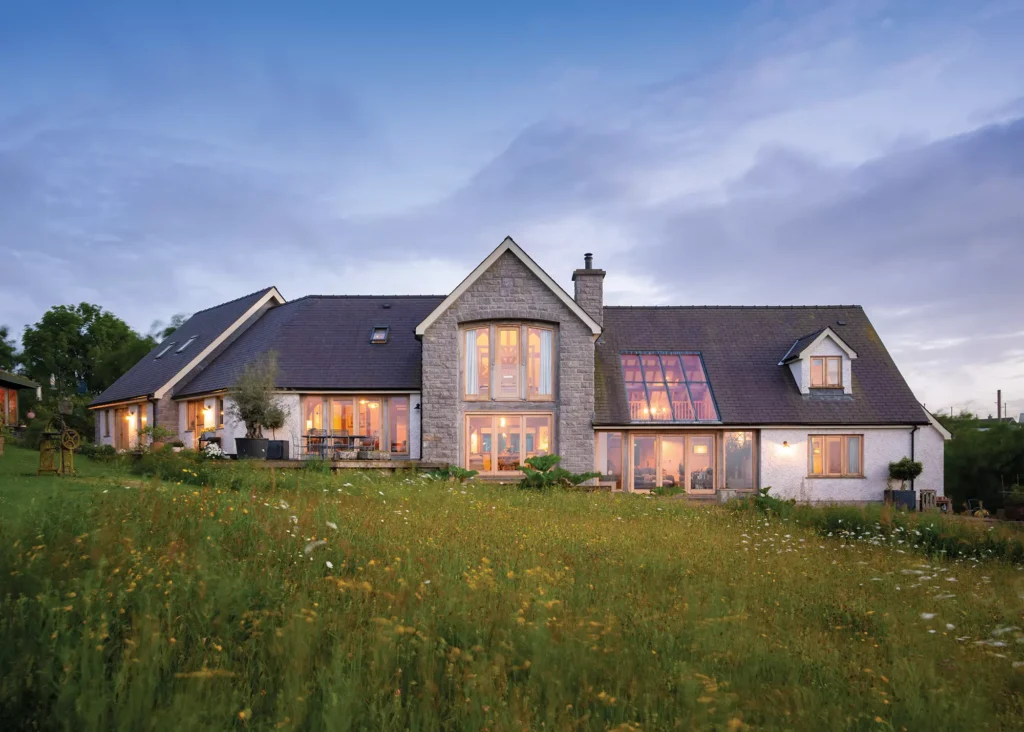
Photo: Nikhilesh Haval
Since the plot slopes steeply, the house was built over three levels with a small lean-to on the side to accommodate the ensuite to the downstairs bedroom, essential for futureproofing.
15. Oak farmhouse with unique upturned boat roof
A striking upturned, copper-clad boat is the centrepiece of this oak home in Devon. The home is arranged in an L-shape, with a thick stone-faced exterior that’s been intentionally designed to ensure the home fits beautifully into its surroundings.
Wow-factor glazed gables allow light to flood the interior, and double-height bedrooms create a luxurious space to relax. Oak trusses add character to the home’s inside – these span the upper hall and add plenty of design interest to the rooms.
16. Award-winning wow-factor exposed oak trusses
Winner of the Best Oak Home the 2021 Build It Awards, Andy and Sue Perrin had their hearts set on an oak frame to give their new conversion project a boost of architectural wow-factor. “Right from our first sight of the barn, standing in the mud looking up at the leaky tin roof and moss-covered walls, a feature oak frame was always at the centre of our vision for what the building would become,” says Andy.
The couple chose Carpenter Oak for the building’s structure, and the meticulously planned project includes impressive features such as a criss-cross, diagonal roof beam in the central bay, complex dragon-tie corners and a beautiful lighting scheme to set the frame off.
17. Rural oak house with standout glass gables
Glass reaches right up into the ceiling of the second storey in this striking oak home by Oakwrights. The design creates a modern look, paired with the stone exterior. Inside, all that glass works to frame the beautiful surrounding countryside vistas. Oak beams on the ceilings bring a heritage edge and character to the interiors.
18. Build It Award-winning contemporary cottage-style build
Welsh Oak Frame’s WF57 design inspired this cottage-style home, with its oak porch and dormer windows. But the homeowners were keen on a modern feel inside.
So they chose to have the skeleton of the oak on display without all the ribs, for a more Scandinavian edge. The oak frame was infilled with structural insulated panels (SIPs) and the house is heated by a ground source heat pump.
19. Traditional-style oak home with masonry facade
After struggling to find land to self build on, Janet and Richard Deacon stumbled across a tired 1950s house in surrey. The couple knocked the home down, making room for their own own light-filled and open-plan oak frame self build home.
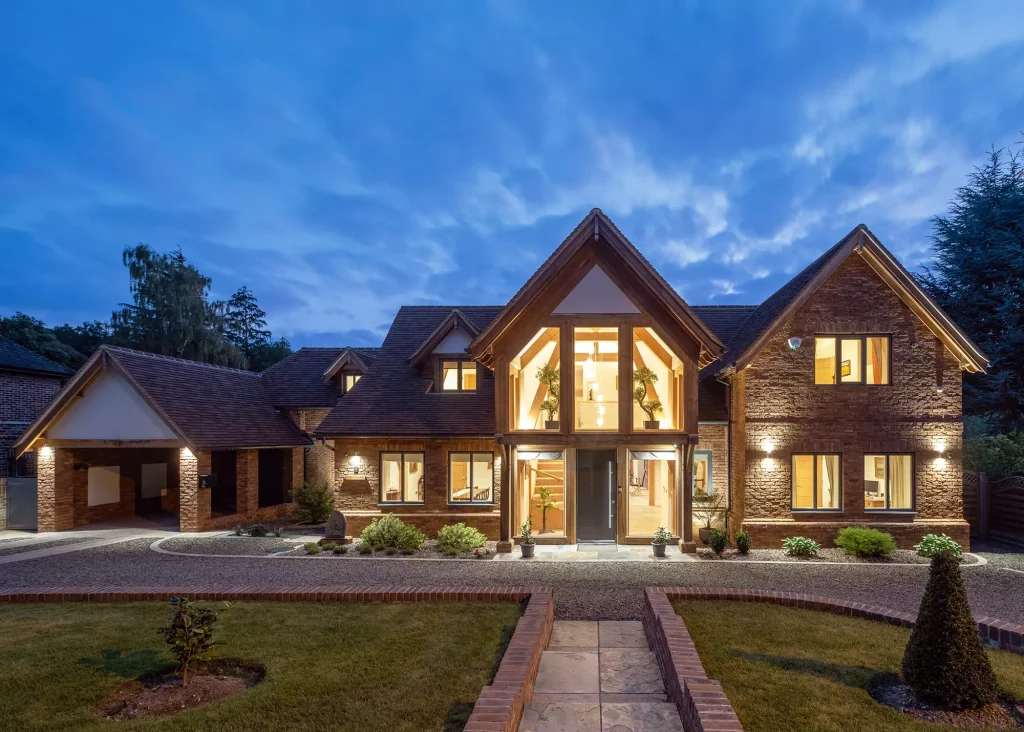
Photo: Simon Kennedy
After visiting an Oakwrights show home, the couple fell in love with the charm they could create with the combination of exposed oak slings and and an open-plan layout. They consulted Darren Blackwell from Oakland Vale – an independent architectural designer – to help turn their ambitious plans into a practical reality. “Darren was very good,” says Richard.
The finished home boasts a glorious central glazed atrium, with wow factor oak trusses exposed around the interior. To stay in-keeping with the rest of the street, the Deacons chose handcrafted bricks from York Handmade, which add a beautifully familiar touch to the striking home.
20. Traditional oak build With a modern edge
The classical farmhouse design has been reimagined in this 329m2 self build project in Herefordshire by Border Oak. Externally, exposed oak framing with rendered infill features above areas of brickwork. The weatherboarded annex to the side that houses an office.
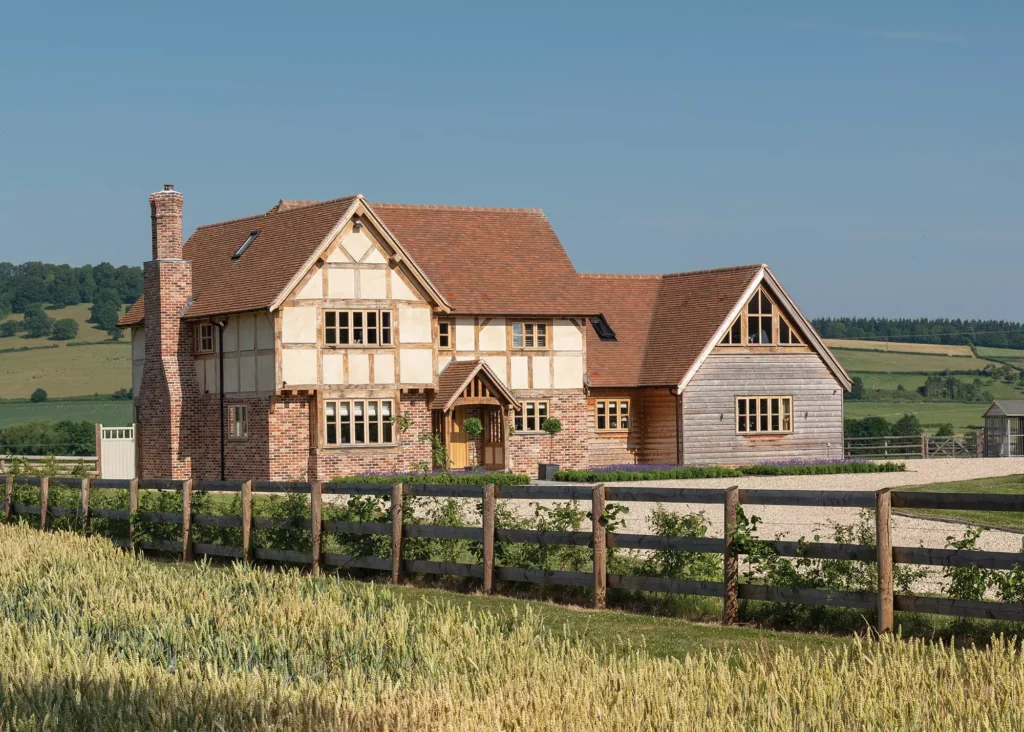
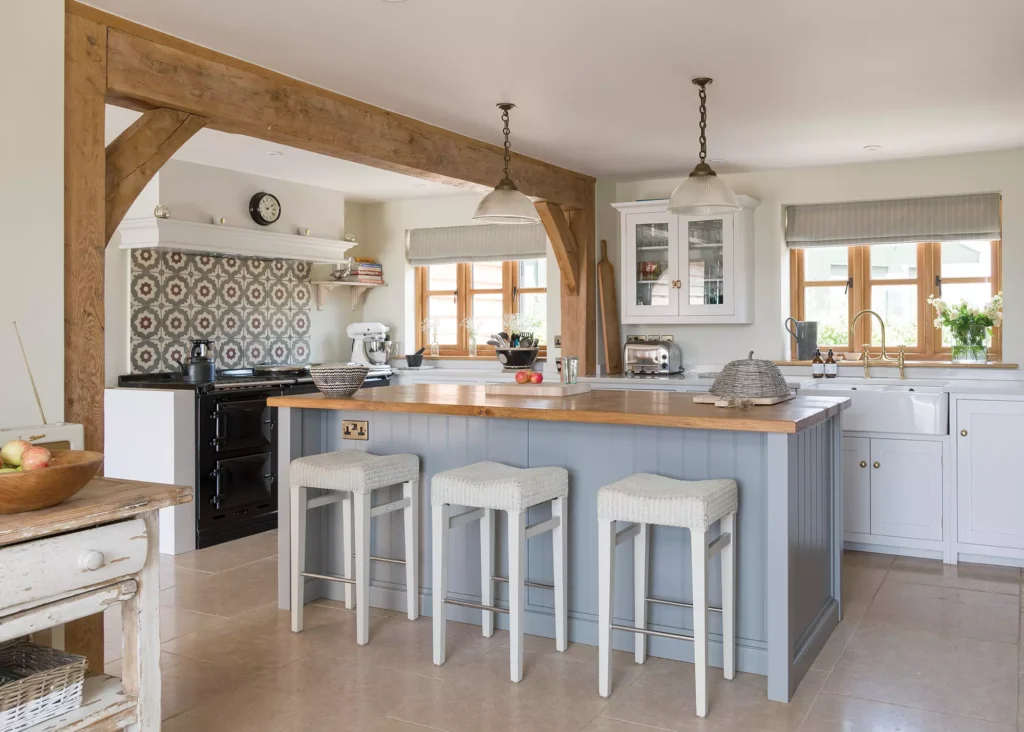
In the kitchen, the oak is relatively pared back to create a clean yet characterful look.
21. Oak house on a sloping plot with an upside-down layout
Built into the sloped landscape, this home benefits from views of the beautiful surrounding South Hams area of Devon.
The front door leads into the upper storey, where the living spaces benefit from rooflights and an amazing outlook through ample glass, including a glazed gable.
The exposed wood frame by Carpenter Oak is the design focal point inside, reaching up in the vaulted ceiling and framing the glazing overhead.
22. Award-winning oak frame home in Cheshire
Royan and Helen Anthony created this striking self build home with Welsh Oak Frame, who helped bring their goals of a low-maintenence and characterful home to life.
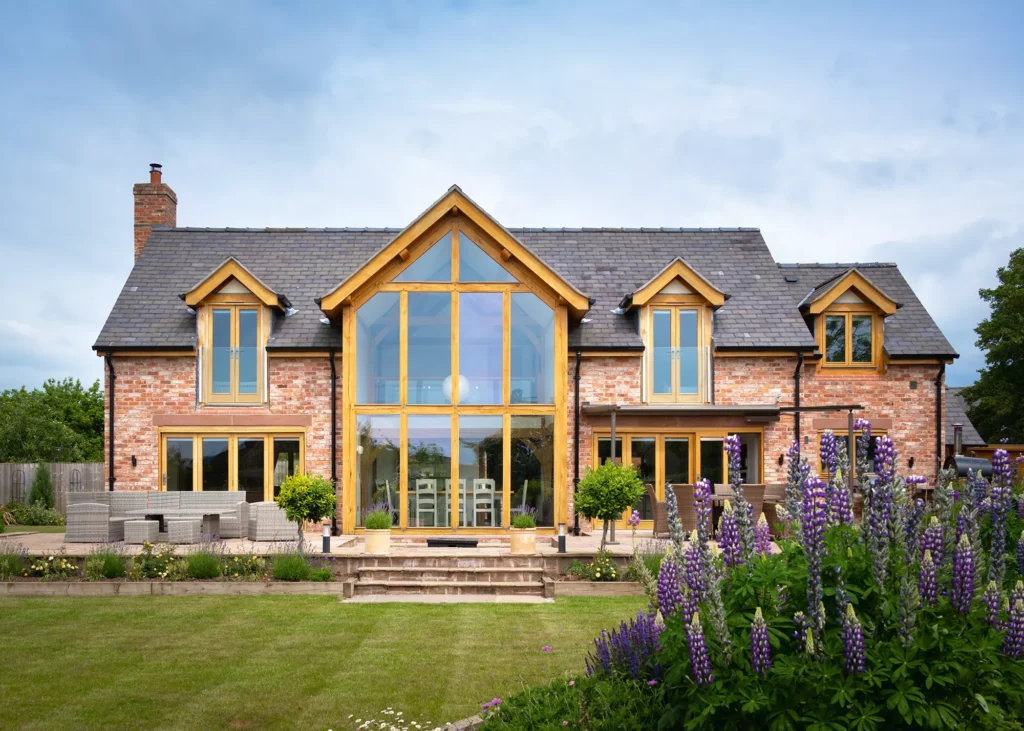
Photo: Nikhilesh Haval
Their new oak home was ready for them to move into 15 months after starting on site – and they’re thrilled with the results. “Building in oak was the perfect solution for us,” says Royan. “We have the convenience of modern living alongside the character of oak.”
23. Barn-style woodland oak frame annexe
The rural setting for this timber-clad home by Oakmasters creates a picturesque backdrop. The Sussex self build has wide spans of exposed oak frame inside, and upstairs the bedrooms fit neatly into the trusses.
The deliberately simple design has character and style, with the finished property measuring 84m².
24. Oak & SIPs blend home with a brick exterior
This large oak frame and SIPs home in Dorset is by Westwind Oak Buildings. The property has a contemporary look, using a mix of timber and brick cladding externally. A curved glazed entrance brings a modern edge, alongside ample other glass elements throughout. Inside, the oak frame creates a cosy and characterful setting.
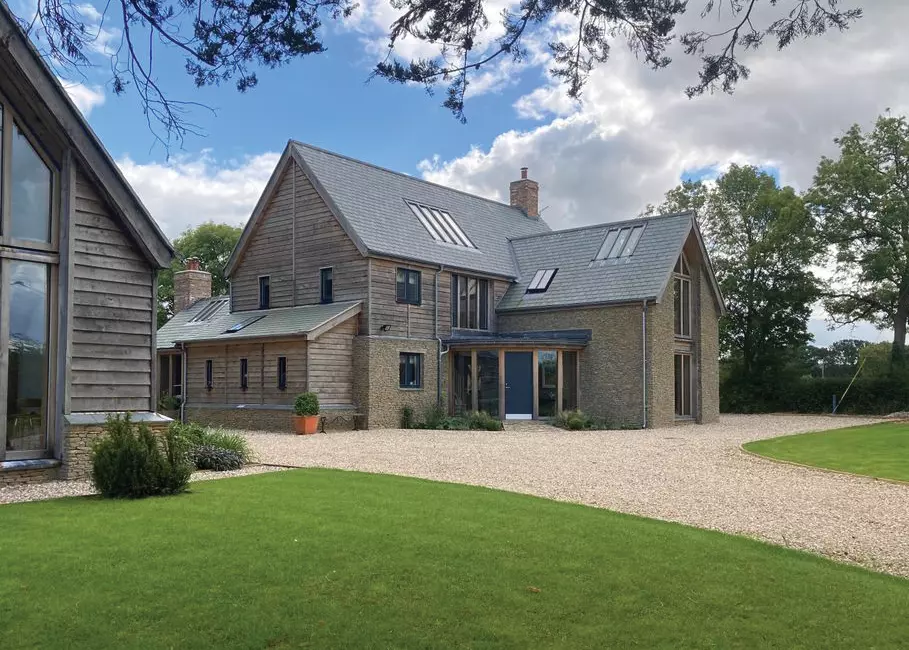
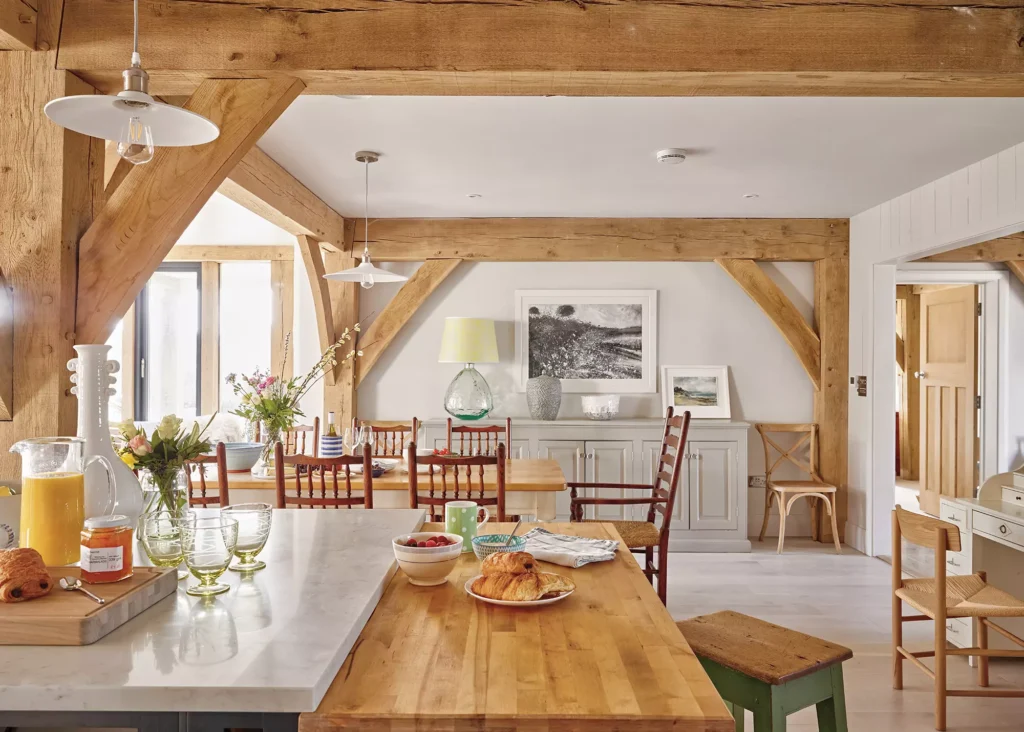
25. Arts & Crafts-style home with a sympathetic exterior
Dennis had always been interested in property and knew his practical skills would match up to the job of project managing a self build. Him and his wife, Rita, began the journey and were looking for opportunities to create their own home, but they found the plot search a little underwhelming.
However, they soon found a neglected tile-hung property in a glorious position within the South Downs National Park. They submitted a planning application to create a replacement dwelling on the site, which was authorised thanks to their plans to use vernacular materials including flint, brick and oak.
They chose to engage Border Oak for the frame, SIPs encapsulation and timber roof construction, as the firm offered a fixed price contract using their own project manager, which was an attractive proposition.
26. Bespoke self build with charming handcrafted details
This 250m² four-bedroom home by Castle Ring Oak Frame features as many sinuous and curvy features as was possible. There are extensive oak joists and rafters, spectacular vaulted ceilings, a mezzanine and void.
The softwood stud wall envelope is insulated with Warmcel, and the building benefits from a cost-effective ground source heat pump. The exterior cladding was milled from locally sourced larch.
27. Barn-inspired oak frame home finished with timber cladding
Taking inspiration from a barn conversion, the design of this self built home in Buckinghamshire by Welsh Oak Frame includes larch timber cladding and dormer windows.
The front door is surrounded by oak and glass, reaching up into a vaulted apex. The striking entrance sets the tone for the contemporary interiors, which feature oak throughout.
28. Double-storey oak self build annexe
This oak home is a substantial annexe, evolved from a concept for a completely separate dwelling. Steve and Janine Carney set out to build an oak frame home for themselves, however, “the planners refused our application to build an oak frame house in our garden, but allowed us to build a self-contained annexe attached to our home,” explains Steve.
“The design is pretty much the same, but it’s crazy as the annexe is 433m² and nearly twice the size of the original house plan that was rejected.”
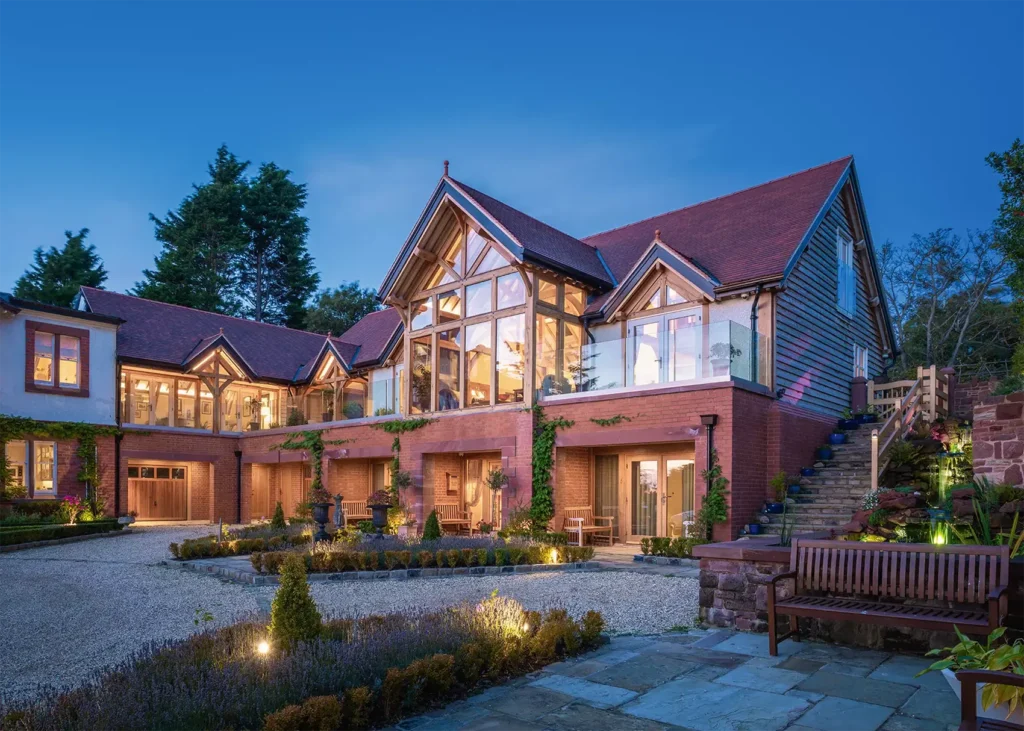
Photo: Nikhilesh Haval
The exterior of the property comprises sandstone, brick and timber, which helps keep the character in line with that of the original property. The roofline is also couple of metres lower than the main house, making sure it doesn’t dominate the original structure.
29. Cottage-style oak frame build with a brick and render exterior
The Holdens created this one-and-a-half storey self build with the help of Welsh Oak Frame, featuring charming dormers with a brick, oak and render exterior.
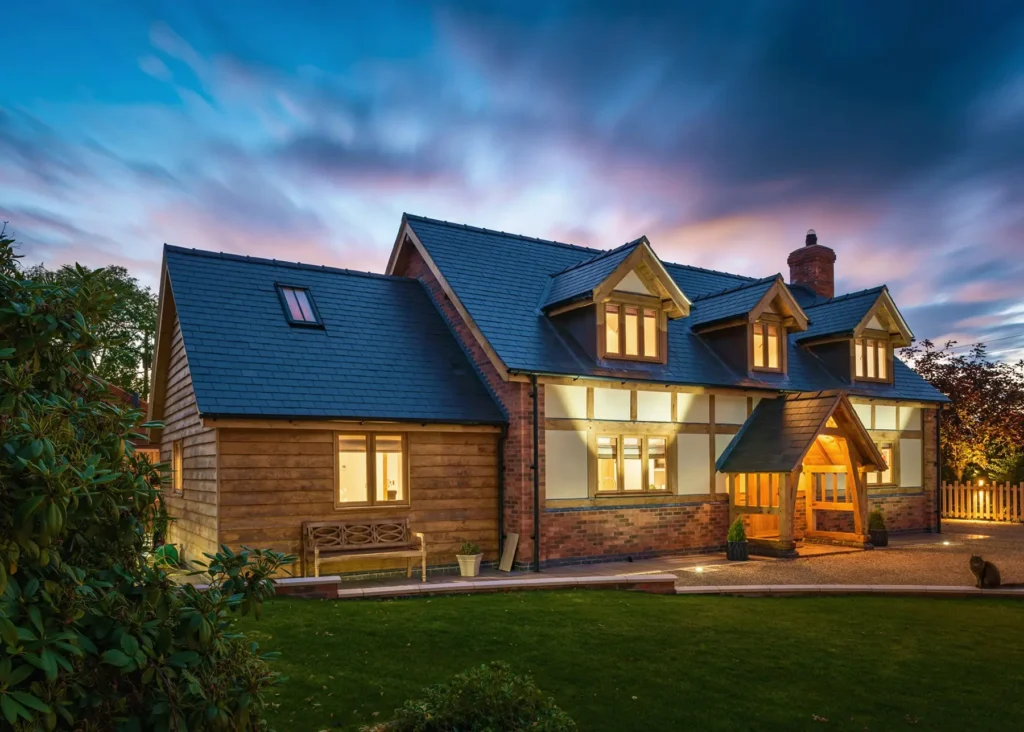
Photo: Nikhilesh Haval
The couple sold up their previous home to finance the build and it’s left them mortgage free, coming in at a total cost of £415,000. This comprised £165,000 for the plot and just £250,000 for the construction.
Building an oak home FAQs
Is oak an expensive build method?
Contrary to popular belief, building with an oak frame isn’t as expensive as you might think. It generally adds around 20% to the overall structural costs, but there are multiple ways you can keep prices to a minimum. For example, working with an experienced designer from the start will help avoid issues further down the line and make the most of what oak can offer, both in terms of aesthetics and structural capabilities.
Another way to bring build costs down is to adopt a hybrid approach, using softwood framing in some areas and natural oak where you want to showcase the material for the most visual impact – such as when creating a double-height entrance hall, large vaulted ceiling or a luxurious, cosy living room with low beams.
Is there a difference between green and seasoned oak?
Green oak’s high moisture content allows the timbers to move when they’re first fitted. Over time they season and settle down, improving the structural integrity of the building as well as enhancing its natural character. Green oak is the only way forward when it comes to frames, roof trusses, beams and posts. The soft wood is easier to cut and shape to exact sizes.
Air-dried oak has already cured a little and developed the cracks and splits that occur during the drying out process. It works well if movement needs to be minimal and when thicknesses of 75mm or less are required – for example, lintels, glazed panels and window frames. It isn’t recommended for oak framing where timbers need to be 100mm thick or more.
What are the sustainable credentials of oak frame?
Cutting down trees might sound like a bit of a contradiction, but in a sustainably managed woodland, suppliers will plant more trees than they fell to create the frame. Look for oak with PEFC and FSC accreditations, which guarantee that the wood comes from a sustainable source.
Offsite manufacture combined with the skills of the craftspeople in the oak frame workshops ensure that – compared to traditional site-led methods – far less waste is produced when constructing your home. Workshop teams select the right piece of oak for the right job.
The frame is built with precision inside the workshop, labelled and erected on site. Off-cuts are sometimes used l in a workshop’s woodburner. Oak is also a biodegradable building material and will naturally be broken down at the end of its lifespan.
Another reason oak is sustainable is because it is a natural insulator. Self builders can also fill the walls with eco-friendly insulation such as sheep’s wool or cellulose. A warm house in winter and a cool house in summer means using less fossil fuel for heating and cooling and creating fewer CO2 emissions.


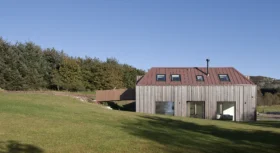

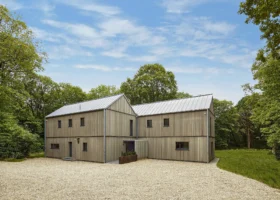
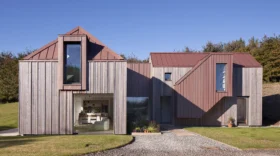
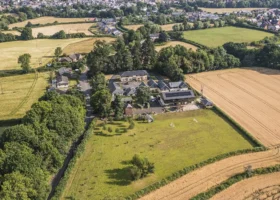
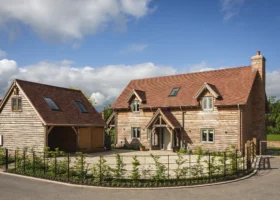
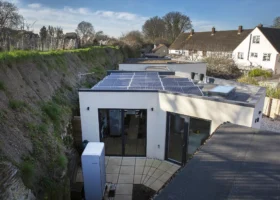




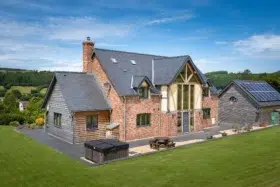
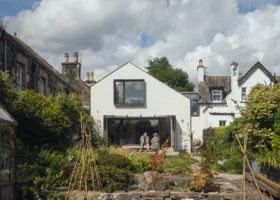
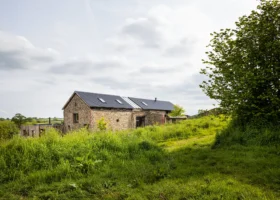
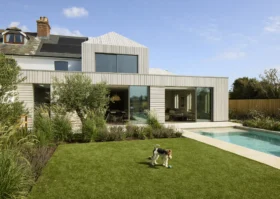
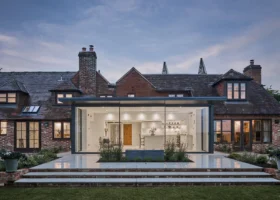


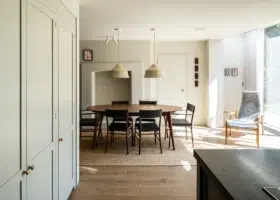
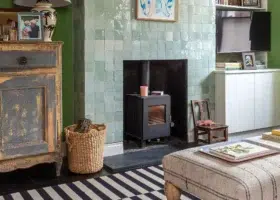
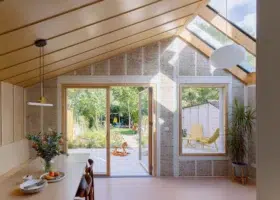
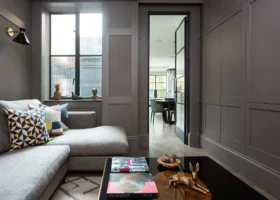
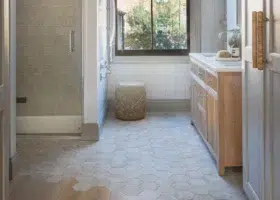








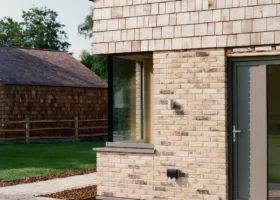
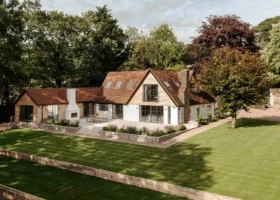
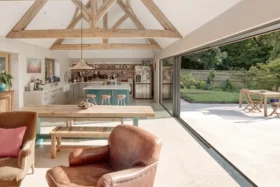
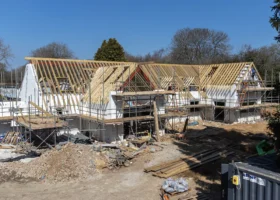

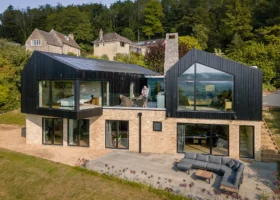
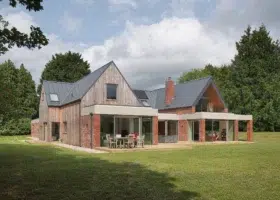

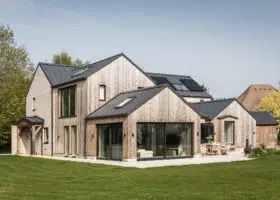



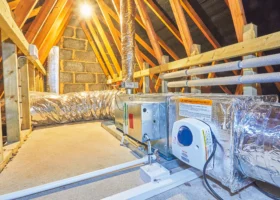
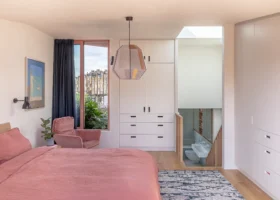
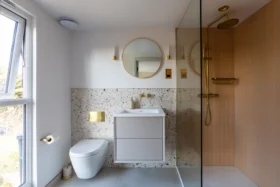
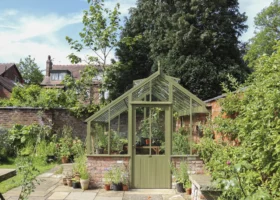


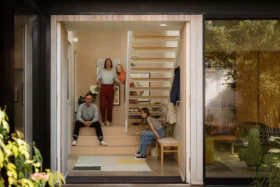
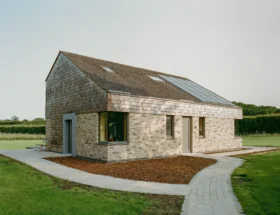

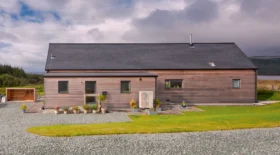
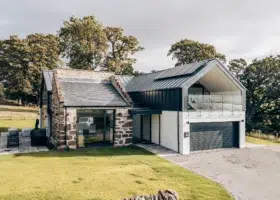
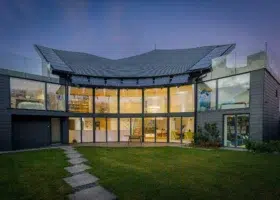


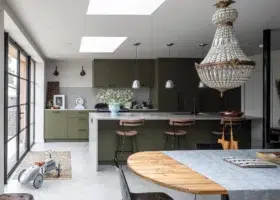
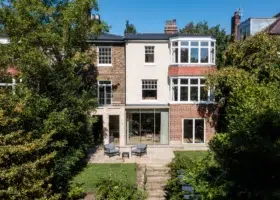
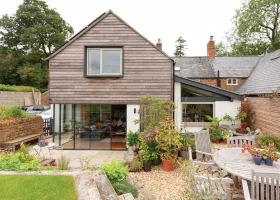
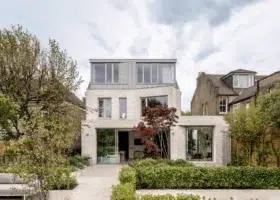







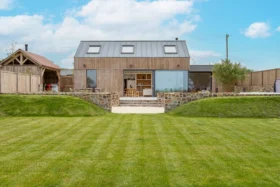











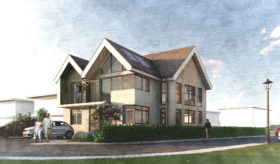



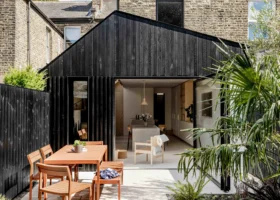





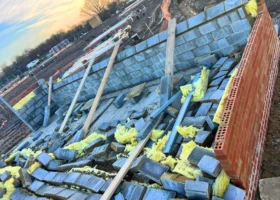
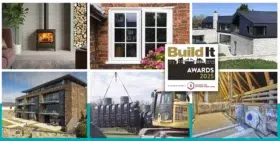
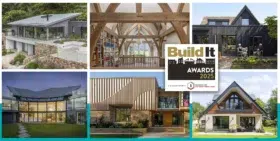




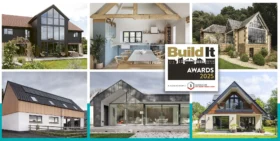
 Login/register to save Article for later
Login/register to save Article for later









