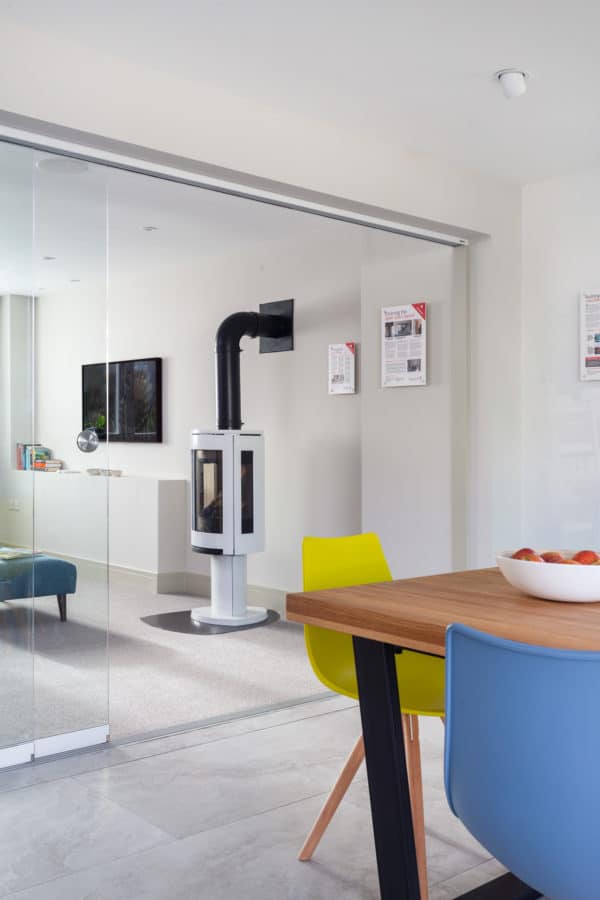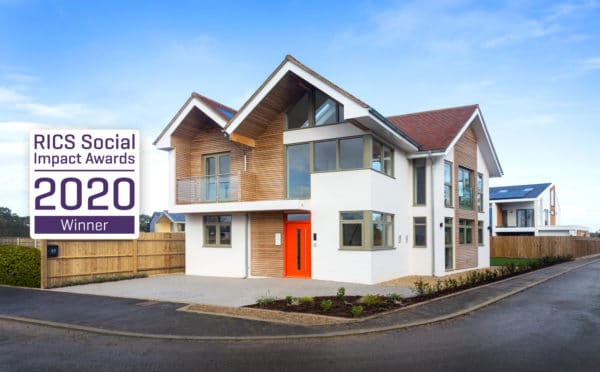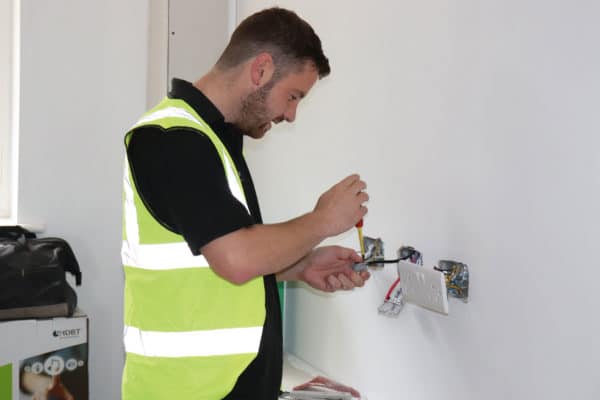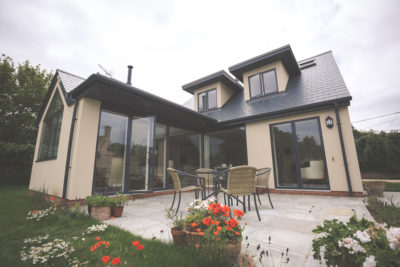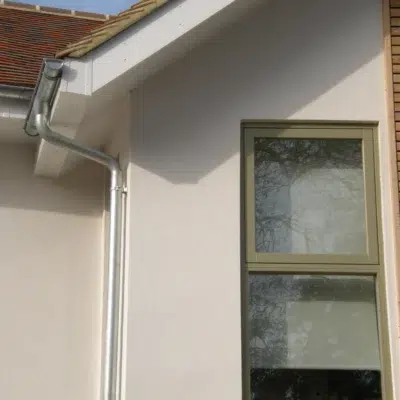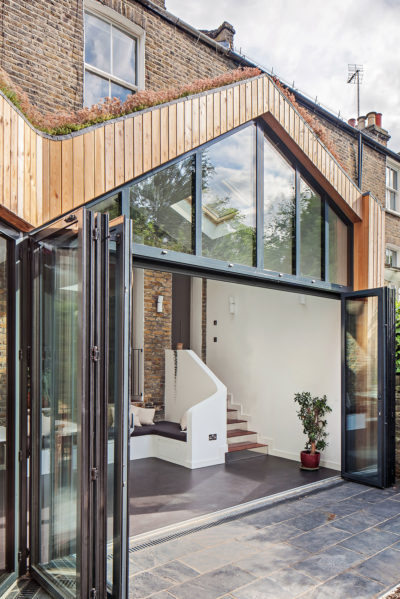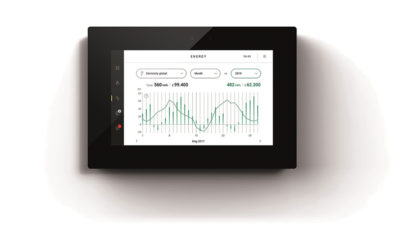First Fix Smart Home Electrics at the Build It Education House
There are 9 steps in this guide
- First Fix Smart Home Electrics at the Build It Education House
- Heat Pump Ventilation: a Modern Home Heating System
- Underfloor Heating Installation
- Fitting the Rainscreen Cladding
- Installing the Rear Sliding Door
- Applying the Modern Silicone Render
- Plastering Internal Walls
- Roofline and Rainwater Goods
- Installing the AV and Invisible Speakers
Early in the planning stages of the Build It House, we considered creating what you might call a half-smart home. The idea was to install hi-tech smart home electrics in the plant room and across the ground floor, but switch to conventional electrics above. That way, we could easily demonstrate the lifestyle and control differences you can achieve with a modern smart home.
But within minutes of sitting down for an initial meeting with Andy Moss from Moss Technical (the UK’s Niko distributor) back in early 2019, that plan was out of the window.
Never mind the now-obvious point that installing two different systems would cost much more than using a single solution (of either type). It simply didn’t make sense for us to go down the traditional wiring route for an Education House.
One phrase Andy came up with in that meeting has stuck with me ever since: “sooner rather than later, smart home wiring will be the new normal.”
Benefits of a smart home
When you think about it, we’re already 9/10ths of the way there with smart living.
Our daily lives are intertwined apps designed to make things easier. That might mean checking the fastest route to work in the morning, managing our banking or switching the heating on remotely when we’re nearly home. And who knows what’s next?
So it’s got to be worthwhile to future-proof your project with smart home electrics now. By getting the infrastructure right, you know it will still meet your needs 10 or 20 years down the line.
We’re keen to demonstrate that a smart home doesn’t have to be one with £10,000s worth of colour-change lighting and the best mini cinema on the street. It can be much more modest and, you could argue, more useful.
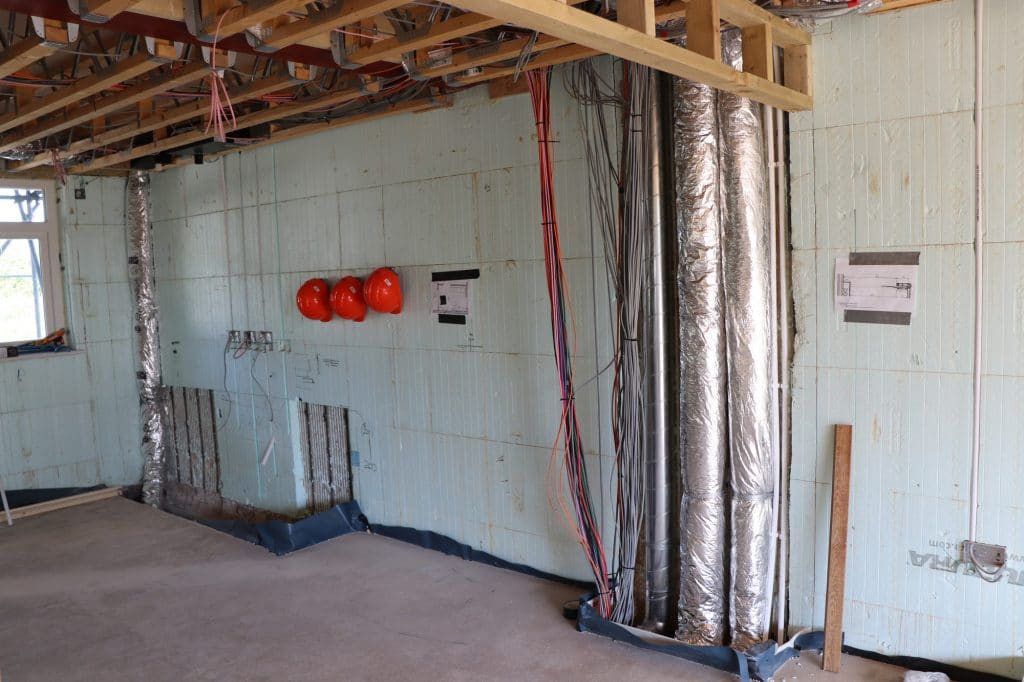
There’s a giant wad of cabling running from the plant room through the main services duct; we’ve worked hard to keep this area as tight as possible
The right setup can allow you to ditch the four-way switch bank in your open-plan kitchen diner for a single touchscreen that works alongside layered lighting, for instance.
Or maybe hitting the ‘all off’ button when you leave the house not only switches lighting off (and onto security mode) but turns down the heating, too. It could even shut the electric Velux in the vaulted ceiling that you can never convince yourself you definitely closed.
In other words, properly planned smart home electrics can complement and enhance your lifestyle. Perhaps most importantly, the setup can adapt as technology advances and your family’s needs change. And should you want to add the bells and whistles, if you’ve laid the groundwork by getting the infrastructure right – you can!
Refining the electrical plan
We worked out an initial electrical design plan with our architects Lapd, looking roughly at where we’d need sockets, switches and lighting. But this is just a starting point – it needs to be fleshed out to ensure you’re getting what you need. This is also crucial if you want your electrician to give you a realistic budget.
Pulling this together involves dealing with a range of stakeholders, as every bit of equipment going into the house will need the right cabling in the right place. Whether it’s the heat source, layered lighting to suit different tasks and moods in the kitchen-diner, or a fused spur for an underfloor heating manifold, there’s plenty to consider.
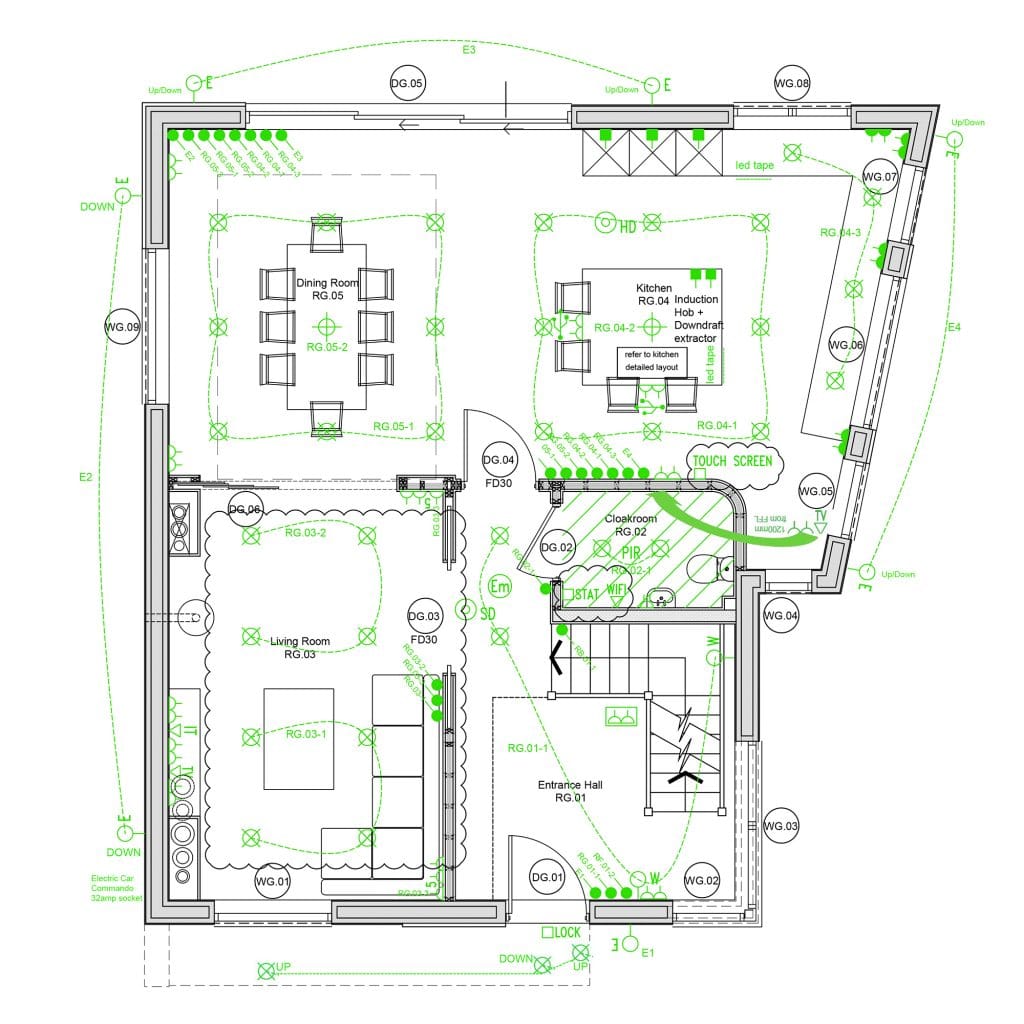
Electrical plans can seem confusing at first glance. For instance, the solid green dots on this ground floor plan are actually all part of a single control
For instance, we don’t have many wall-mounted cabinets in the kitchen at the Build It Education House. So we’ll need to fit spotlights above the worktops.
Think about practicalities, too. What sockets and switches would you ideally like either side of a double bed, for instance, and are you going to watch TV here? And what height should controls be at to keep them away from young kids?
Do some sockets need to be fitted into floors rather than the walls? We’ve done this in the vaulted hallway, to power hoovers and the giant Christmas tree this space clearly needs!
Andy proved a goldmine of information and ideas at this stage, helping us to consider things we might not otherwise have thought of.
For instance, he recommended some refinements to areas such as the basement lighting. Track lighting rather than spots in the main basement space will allow us to adjust things in this zone more easily.
We’ve taken a number of his suggestions on board and, combined with a raft of plans and detail from other suppliers, were able to draw up the final smart home electrics plans.
Good smart home infrastructure
There are various options for hard-wiring a smart home. The route we’ve gone down is what’s known as bus topology. Basically, all the switches, thermostats, controls and motion detectors daisy chain on bus lines that run back to the central Niko Home controller.
There’s no physical connection between the switches and sockets. Think of it a bit like a bicycle wheel: the hub is the brain, and the spokes are the twin-and-earth power circuits. The bus connects into that hub separately. So a message comes from a control through to the central hub, and the brain then tells the socket, lighting fitting etc what to do.
If you’re wondering how the Niko controller knows what it’s being asked to do, it’s because every component has its own unique factory-set address. So if you press the top left button of a control, it’s instantly identifiable. This means you can program each control to exactly suit your needs.
It’s super flexible and entirely future proof, plus as the brain connects to the internet, you can use your phone or voice control, should you wish.
The complicated bit is in the infrastructure, so you need a specialist to take care of installing that. But the bottom line is that a finished smart home will make living in your home much easier.
First fix electrical installation
Andy and his electrical team visited the Build It Education House site at the end of April 2019 to get the lay of the land, chat over the spec and finalise the materials schedule. Along with Total Home Environment, who are fitting our heating and ventilation system, they wanted to be among the first to get in to ensure they could run their cabling effectively.
From an installer’s perspective, one of the advantages of ICF is you can use an electric hot knife to quickly and cleanly carve out channels for services. But Karl from Electrical Magic (one of Andy’s team of installers) pointed out it also throws up a slight complication, in that the polystyrene can erode PVC cabling.
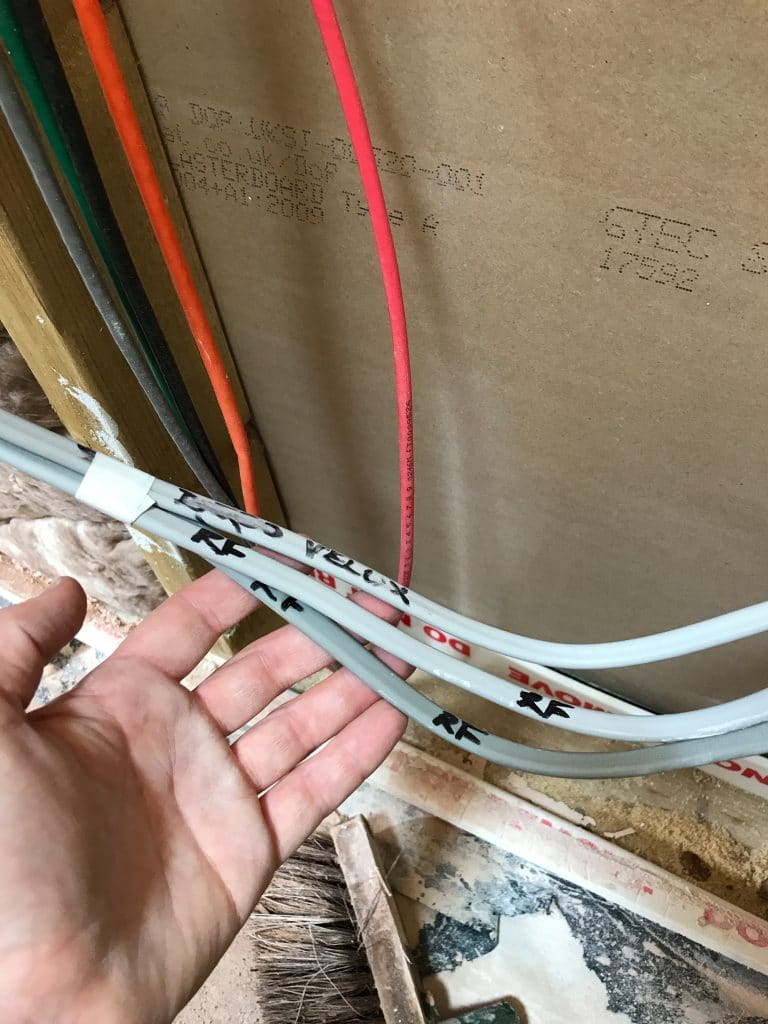
Marking up the cabling helps to ensure none of the trades confuse them; and the right ones are pulled through in the right places
The solution is that every cable running in the external walls is lined in trunking; recessed back so that the plasterboard can still be directly fixed to the ICF.
Moss started their install in early May, sending in a big team with the aim of getting most of the cable infrastructure done in one hit.
It’s all very neat and tidy, but I haven’t seen so much wiring in one place since my dad worked at BT back in the 1990s! I don’t know the exact figure, but it’s in the kilometres.
A lot of that is simply down to the fact we fit more tech in our homes these days.
While there’s more cabling in total, there are some savings with smart wiring compared to traditional electrics. The Education House features about 80% less switch wiring than a conventional home, for instance. This is because smart home topology means you no longer have to make a physical connection between light fittings and wall switches.
There’s a bewildering array of colours too: we’ve got pale orange for lighting controls, pink for audio, green, black red and more. There’s no industry-wide standardisation here, but the key thing is your installer chooses a distinct colour for each so the right voltage goes down each one.
Andy’s team also writes exactly what each cable is on either end, which helped when I needed to pull a few through the boards myself to get ahead of the plasterers!
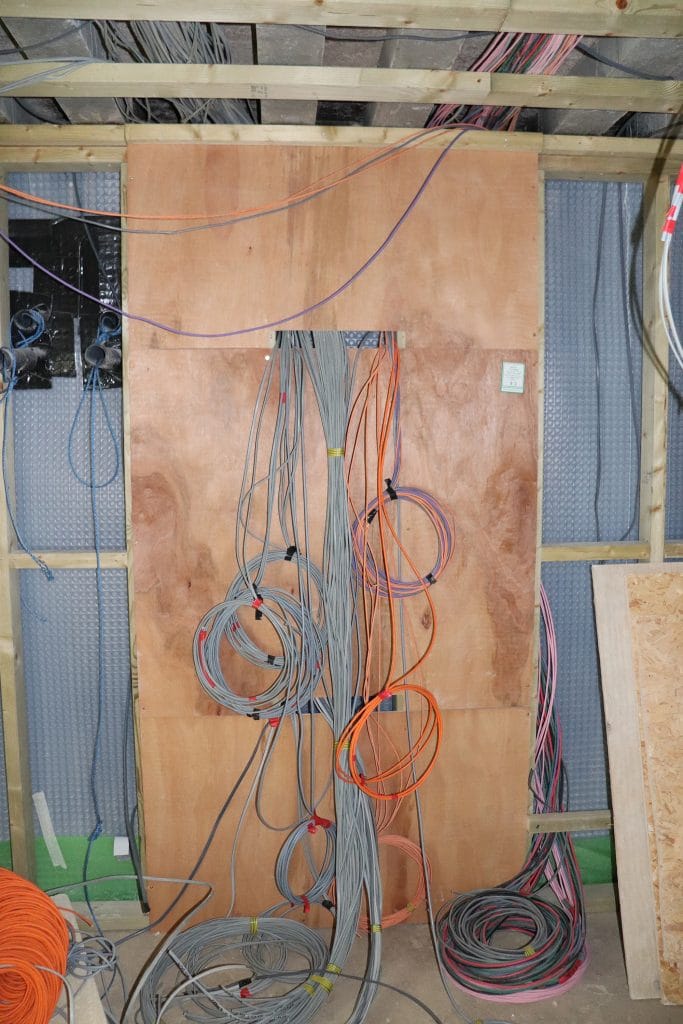
This wall in the basement plant room is known as the ‘Moss Wall’. The Niko Home control, media rack and consumer unit will be fitted here once it’s plastered and skimmed
Ideally, you’ll have all of the stud walls in place for your sparky’s first visit, so they can run the cables right to where they need to be. They’ll leave plenty of slack coiled up for final positioning.
The sparks then go off-site until the plasterboard is on and the cables have been pulled through (some electricians may want to do this themselves). Once that’s in place they’ll come back to finish all the back boxes (for sockets and switches) etc.
If you’re using a main contractor, this process will take care of itself. But it’s a bit trickier to coordinate when you’re using individual trades, so be sure to keep the lines of communication open.
We’ve now completed our first fix electrics, and the infrastructure for our smart home is in place – including features like our Amina invisible speaker setup (more on this soon).
































































































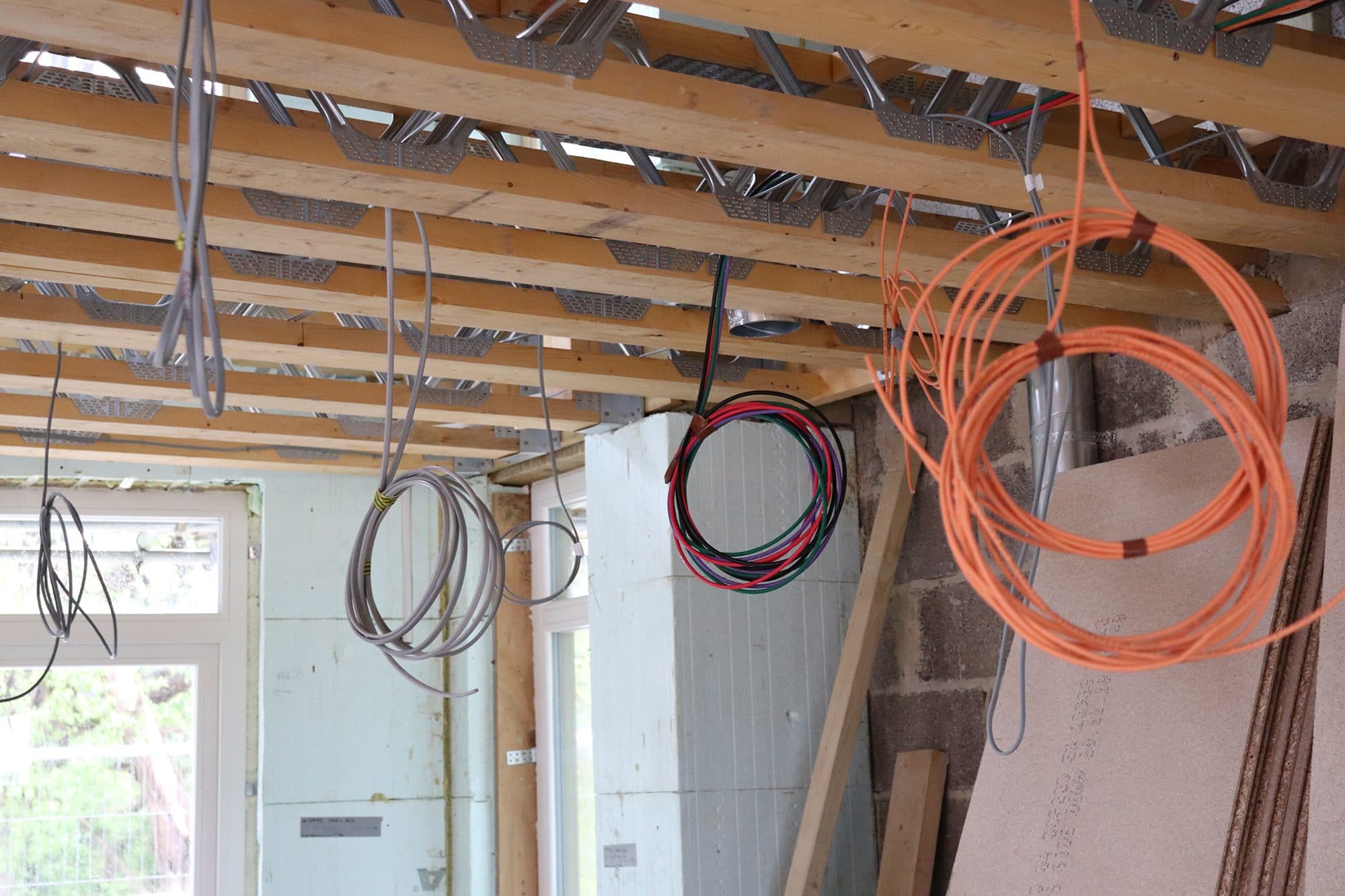
 Login/register to save Article for later
Login/register to save Article for later

