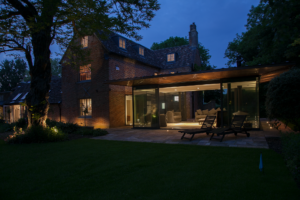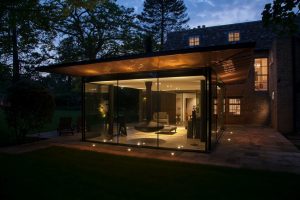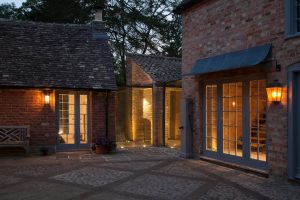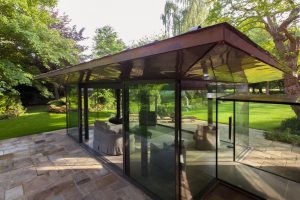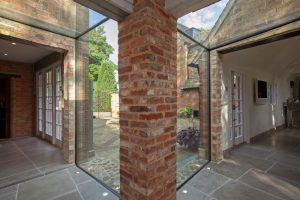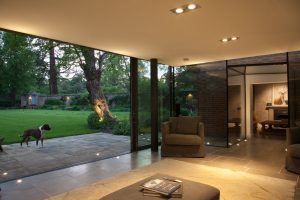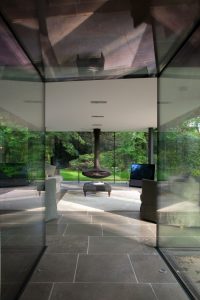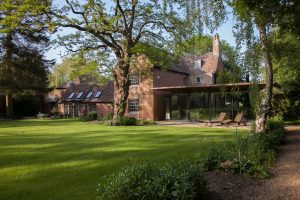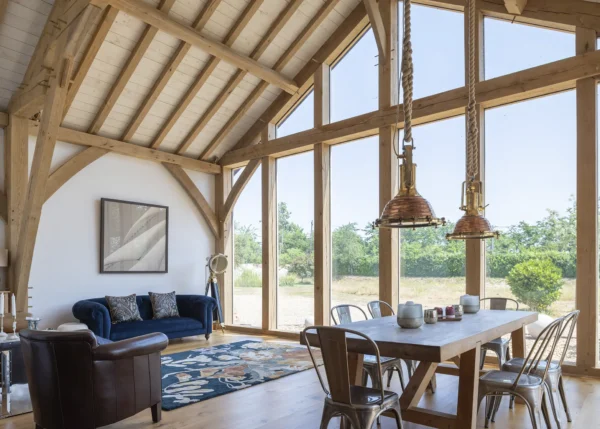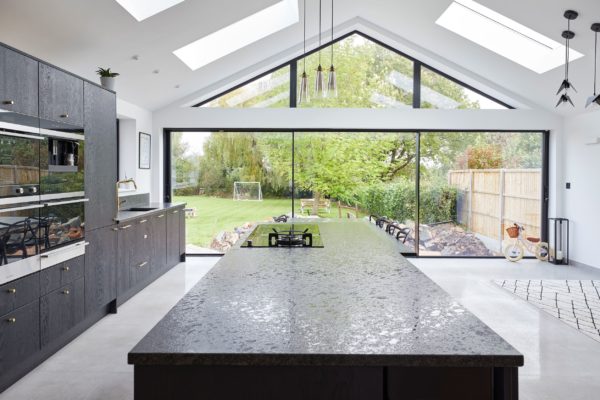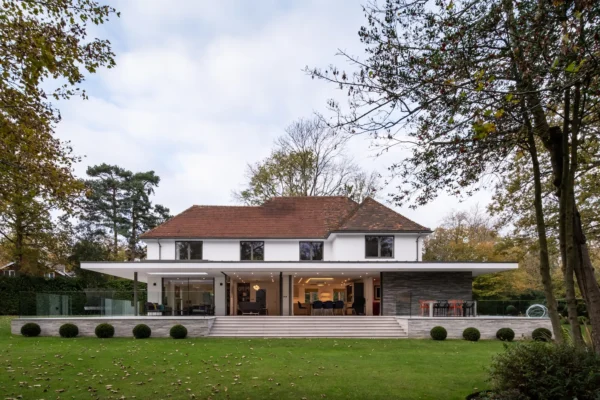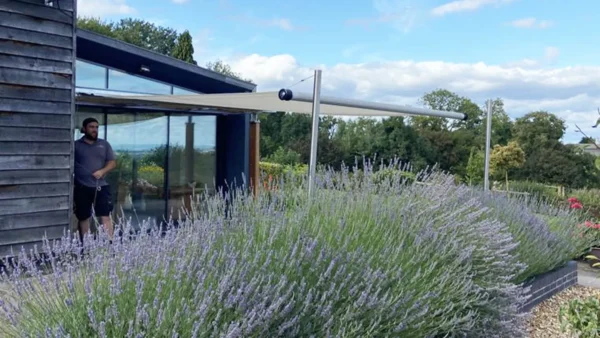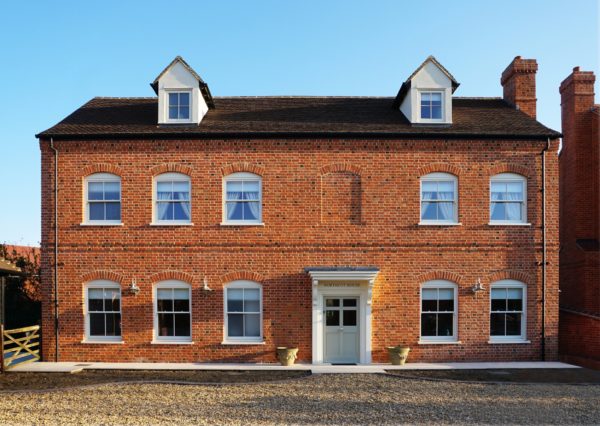Glass-Link Extension to a Listed Building
Nestled in a pretty part of Cambridgeshire, Kimbrook House is a detached grade II listed dwelling bursting with historic character.
The owner was keen to expand the living space with a sympathetic design that would celebrate and enhance the existing setting. The new zone would need to give the occupants the opportunity to enjoy the stunning surroundings from within the building.
- LocationSt Neots
- ProjectRenovation & extension
- StyleContemporary
- House size551m²
- Construction time19 months
The single-storey family room extension is accessed via a glazed link, creating a visual separation that minimises disturbance to the historic fabric and allows the main house to remain dominant in scale and presence.Nicolas Tye Architects have achieved this demanding brief by balancing the traditional with the contemporary in terms of the materials, craftsmanship and design. Rather than integrate the addition into the listed structure, the practice’s Birmingham office proposed a semi-independent structure set apart from the main building.
All in the detail
In the parts of the house that required repair and reinstatement, the original windows’ timber profiles and single-pane glazing were authentically reproduced.
The new structure, which is almost fully-glazed, echoes the sightlines of the main house’s casements and sashes. This has been achieved by using a slim-framed glass system that helps to minimise sightlines, temper the aesthetic impact of the addition and establish a seamless flow between the original building and the new space.
The result is a clear yet sympathetic contrast between old and new, which is enhanced by the rest of the materials specification.
Naturally-weathering copper cladding and a bio-diverse green roof complement the overall effect, with the latter re-establishing the habitat taken up by the footprint of the new extension structure. These elements also soften the architecture into the site when viewed from the upper levels of the three-storey listed building – while the play of light and reflectivity between the copper roof soffit and the glass is a stunning feature.
A sensitive addition
The spectacular extension significantly improves the zone’s connection to the beautiful gardens, as well as helping to bring the outbuildings into more regular use – all with minimal intervention to the listed structure.
“The team at Nicolas Tye Architects took on a very difficult brief to sensitively yet radically modernise this building, which is well known and loved in the local area,” says the owner. “Not only did they deliver on it, but their work post-design and through the build process was critical. The end result improves almost daily and has without doubt met with the approval of the community.”
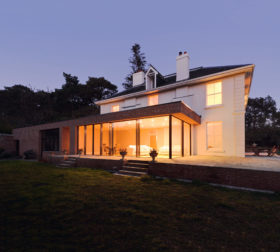
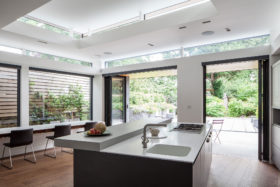






























































































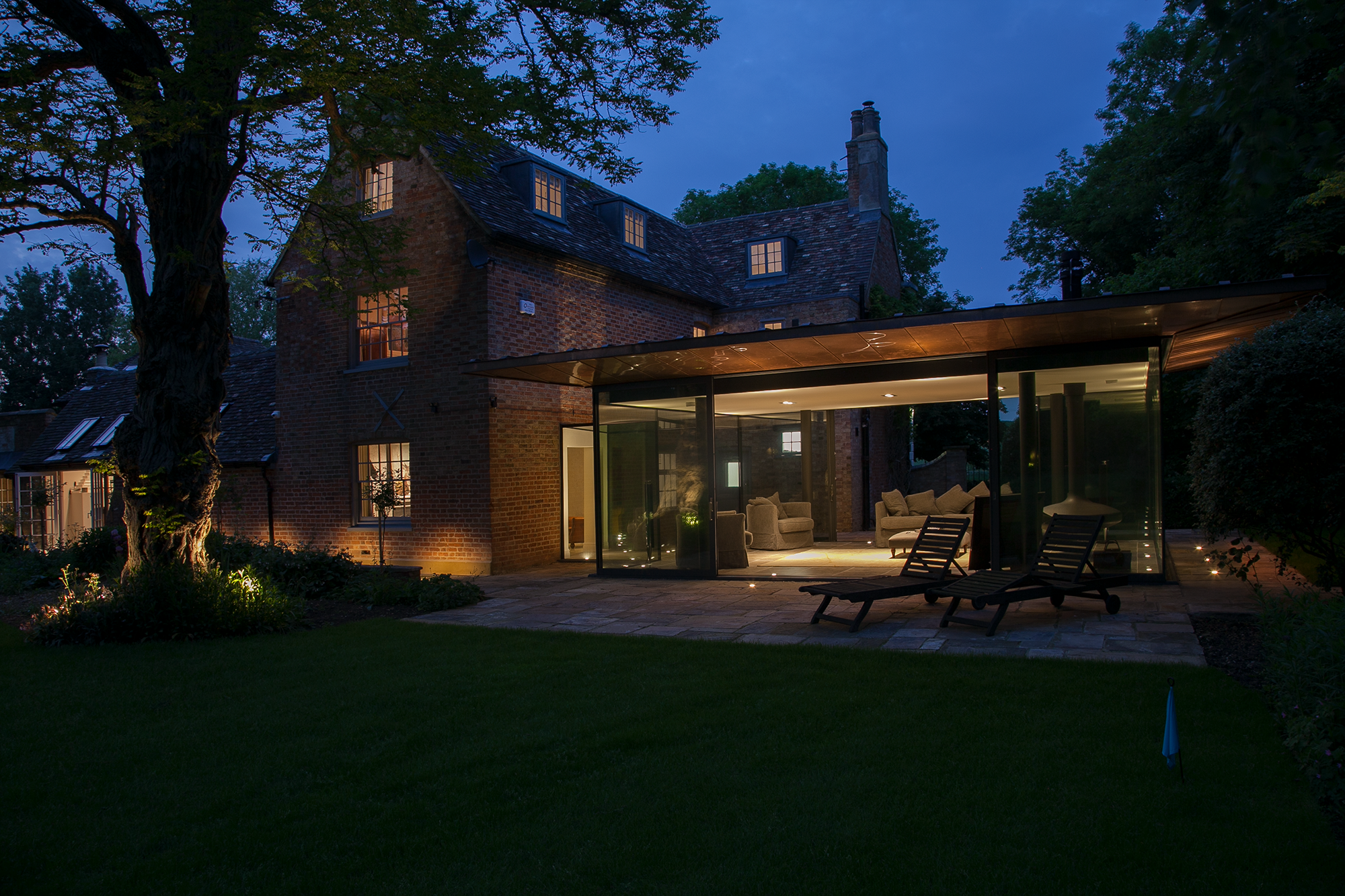
 Login/register to save Article for later
Login/register to save Article for later

