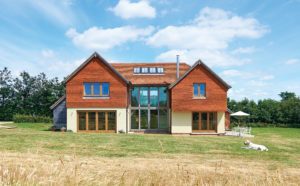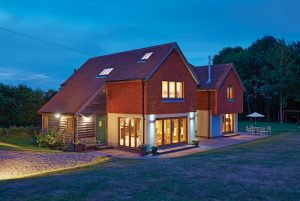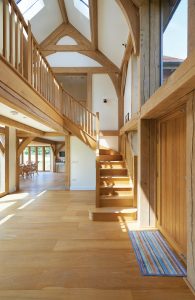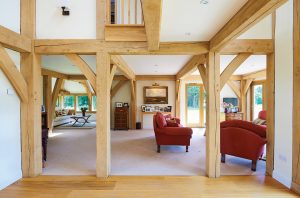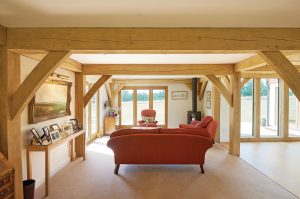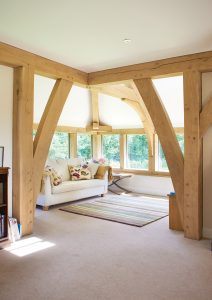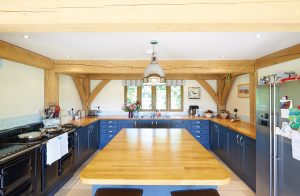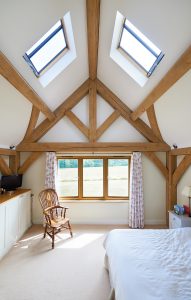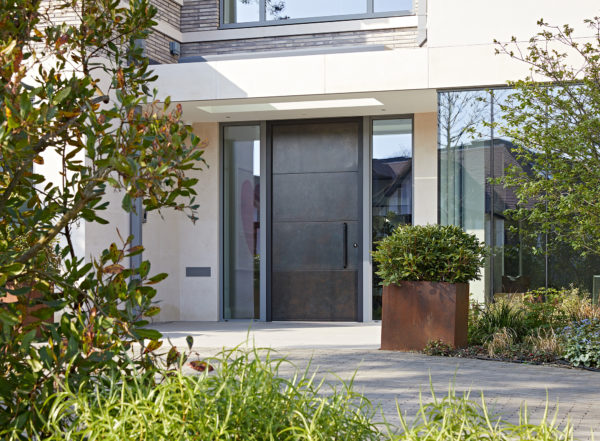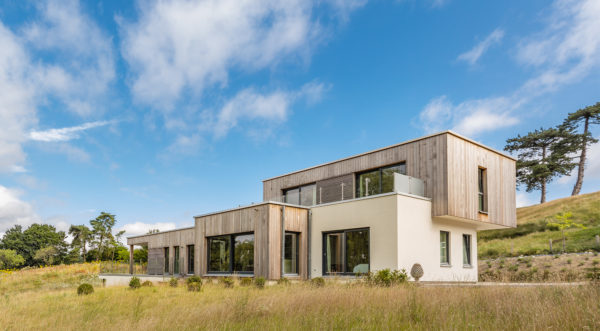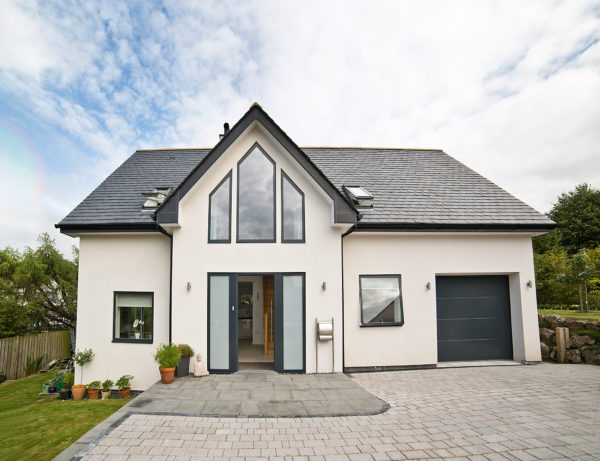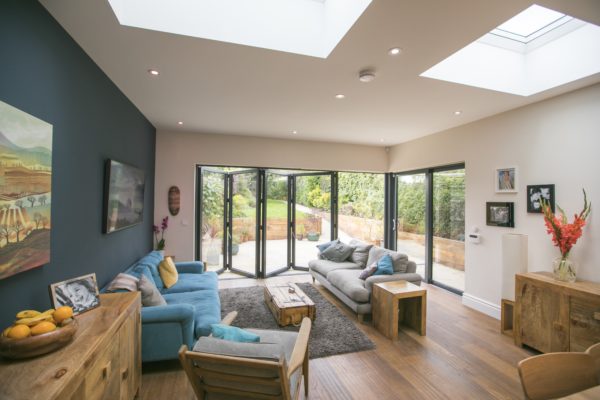Oak Frame Wealden-Style Home
Vicky and Simon Parker would often walk past a bungalow in their local Kent village and speculate on what it might be like to live there. “We always commented that we would love to buy it because of the secluded garden and amazing country views,” says Vicky.
“We never normally read the paper, but we opened it up to find an advert for the bungalow,” says Vicky. “We turned up to view the property with Charlotte when she was just 10 days old, and agreed to buy it there and then. A few developers were interested in the site, too, but the owner liked the fact that we were a family who already lived in the village.The couple had been hoping to move house before their second child was born, but after their property chain collapsed, the purchase of their next home was postponed. When daughter Charlotte came along, the local paper ran a notice of her birth; the Parkers purchased a copy to keep as a memento, but discovered that it held an extra surprise.
“Not only that, but she told us that her neighbour might be interested in selling us some extra land, including woodland that had previously belonged to the bungalow, which we also purchased.”
Creative development
The couple, who are both surveyors, wanted to replace the bungalow – which was a 1940s farmworker’s prefab – with a new family home. However, they decided to bide their time, so they moved into it during the planning stages to save money on rent and to get to know the site better before any big decisions were made.
“There were some ancient electric storage heaters already there and we laid cheap carpet and gave the place a quick coat of paint,” says Simon. “We lived like that for some time, which really gave us a feel for the plot and helped to form our ideas.”
- NameVicky & Simon Parker
- LocationThe Weald of Kent
- ProjectSelf-build
- StyleTraditional
- Construction methodOak frame
- House size254m²
- Land cost£380,000
- Build cost£600,000
- Build cost per m²£2,362
- Construction time12 months
- Current value£1,200,000
The Parkers knew they could gain planning permission to build a modest replacement bungalow on the land, but a two-storey family home was what they really wanted.
Living in an area of outstanding natural beauty (AONB) the couple needed to design a property that would blend into the landscape. As the original bungalow sat fairly high up on the site, the drastic solution was to reduce ground levels – sinking the new house down one metre into the plot to be able to accommodate a two-storey structure.
Vicky and Simon approached Oakwrights – which specialises in oak frame buildings – early on in the process to help with the design. “We also invited a few other specialists to visit the site, but immediately bonded with Tim Crump of Oakwrights, whose daughter is the same age as ours,” says Vicky. “He kept phoning us up to check how we were getting on, whereas we never heard from some of the other companies again.”
Perfect detailing
The couple worked closely with Oakwrights’ architectural designer, Pete Tonks, to devise a contemporary Wealden-style design. “We wanted a comfortable, modern country house rather than something mock-Tudor, and it was useful to be able to look at pictures of some of the company’s other designs to explain what we did and didn’t like,” says Vicky.
To reference the local vernacular the house is tile-hung at first floor level, with a matching roof and a rendered ground floor. All windows and doors are oak, and the single-storey utility room and WC that sits to one side of the house has been clad in oak weatherboarding, chosen because the timber will fade to an attractive silver grey colour over time.
Wide expanses of glass to the rear exploit the stunning country vista that had first attracted the Parkers to the site. “There were no real views out from the old bungalow, so incorporating lots of glass at the back of the house was a must for us,” says Simon. “The dining room has glazing on three sides, so you really feel as though you’re part of the landscape.”
Internally, the ground floor is largely open plan. An impressive vaulted hallway leads to the spacious kitchen, dining and living areas, with a small basement below that serves as storage space. Upstairs, four sizeable bedrooms, an ensuite and a family bathroom are accessed off the spectacular galleried landing.
Thorough preparations
Planning was a challenge but success cam first time round, thanks to careful design work by Pete Tonks and an extremely comprehensive application, which was put together by Vicky.
“If I was out driving and saw a new house being built in the area I would write down the address and go on the planning website to see how and why they’d been granted permission,” she says. “Pete did the application drawings and I produced all the supporting documentation.”
Ultimately the Parkers lived in the bungalow for three years with their children, Oliver and Charlotte, before completely demolishing it in preparation for the build. They then rented a house in the village for a year while their new home was being constructed between July 2010 and the summer of 2011.
“By the time we’d been granted consent, the recession was having a big impact. The first local builder we approached came back with a quote that was much higher than we’d anticipated,” says Simon. “As surveyors we both understand property, but we got some professional advice where our knowledge was weak, which involved employing a quantity surveyor. He outlined exactly how many bricks, blocks and tiles we’d need, and enabled us to get very accurate quotes for the build costs.”
With a detailed specification in place, the couple were able to tender to other local builders, and engaged David Johns as the main contractor. They also commissioned an independent site survey, so that there would be no surprises once work began, and confirmed that the existing mains services could be used.
Oak frame & encapsulation
The plot was cleared and the ground excavated to allow for a poured concrete basement beneath the kitchen and dining room, which the couple say has proved invaluable given the lack of loft storage. Concrete strip foundations were used, with a beam and block floor.
Living close by meant that the Parkers could visit the site every day to answer questions and keep a record of progress, as well as provide bacon sandwiches every Friday morning. “We also went to Oakwrights’ workshop to see our frame being made, and have pictures of the children sitting on top of the beams,” says Vicky.
The oak structure was erected in just five days and Vicky and Simon were able to clamber up and sit on top of the ridge before the roof was tiled. A topping-out ceremony was conducted once the final timber was in place, and neighbours were invited to enjoy food and drink and watch the moment.
The external shell was then formed using Oakwrights’ WrightWall & WrightRoof Light encapsulation panels, making the building warm and airtight.
“It seemed to make sense to choose Oakwrights’ own system, which is compatible with oak frames, and they installed this for us,” says Vicky. “Unfortunately we were hit by cold weather when the work was only half finished and the house ended up covered in a thick layer of snow. It was too dangerous to continue while there was ice on the scaffolding, so the build was delayed for a short time and we erected a temporary roof for protection. Other than that, the project ran very smoothly and everything was really well organised.”
A high-quality finish
Vicky and Simon spent a great deal of time sourcing the interior finishes, with oak flooring, limestone and carpet laid over underfloor heating. All the joinery is oak, and scaffolding towers were required to decorate the high vaulted ceilings and soaring double height spaces, which give the home its unique character.
The completed house has exceeded the family’s expectations, with its spacious rooms and fabulous views. “We love the open plan layout and the look and feel of the oak,” says Simon. “It’s a very comfortable house and great for entertaining. I can see us being here for the next 20 years.”
Published: Build It magazine March 2015

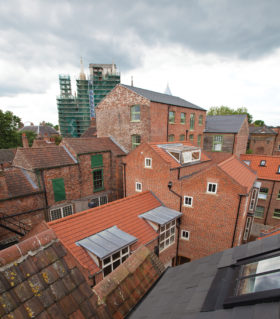






























































































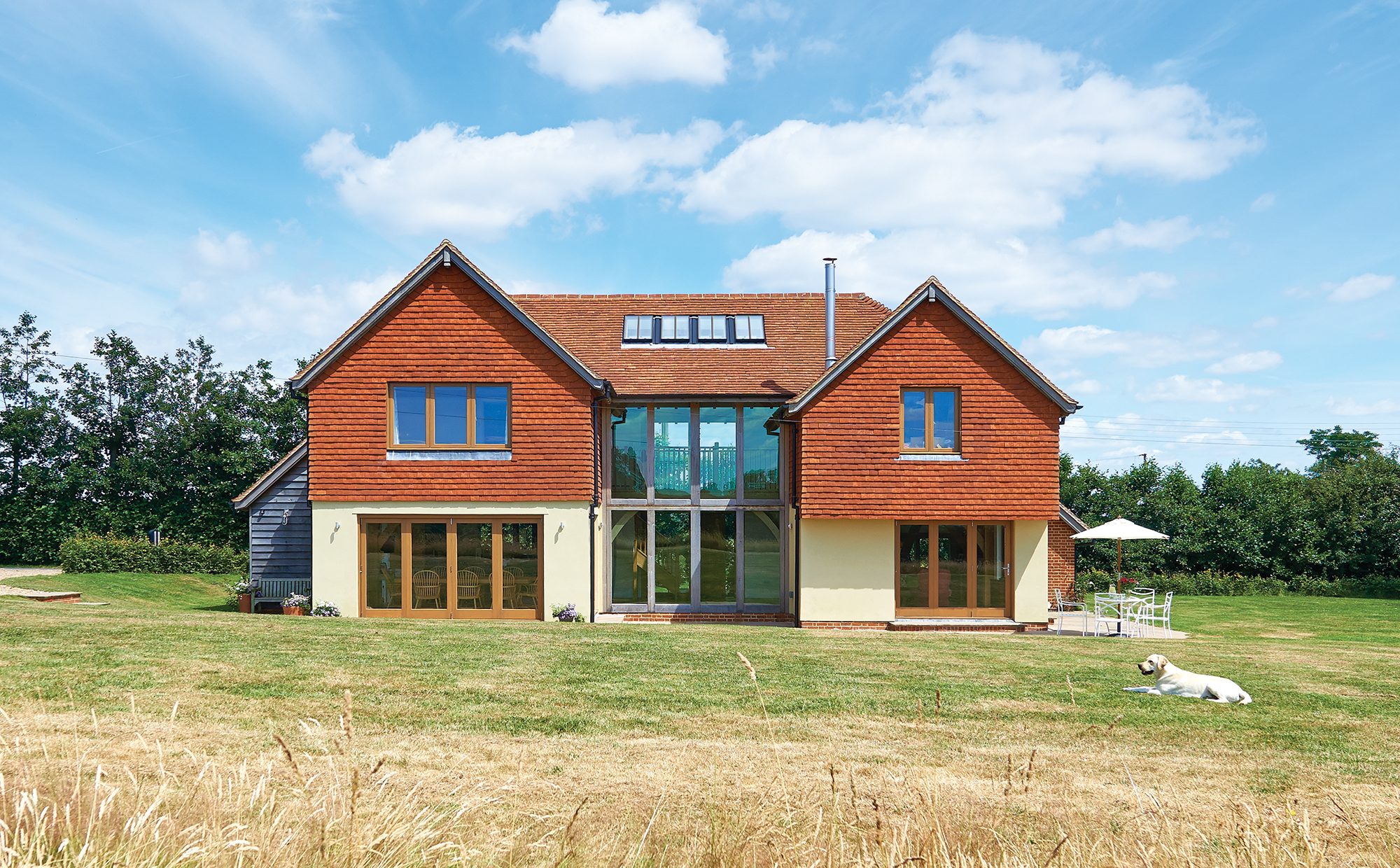
 Login/register to save Article for later
Login/register to save Article for later

