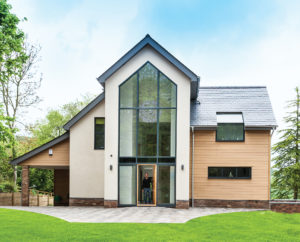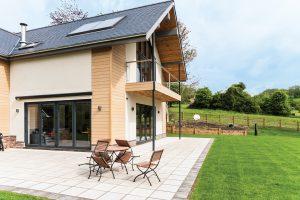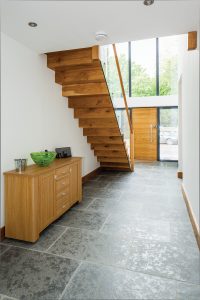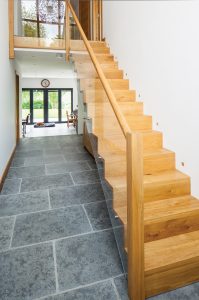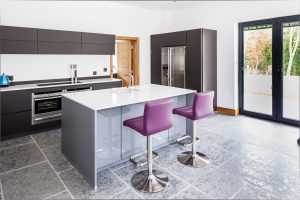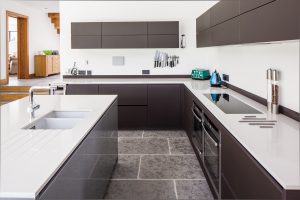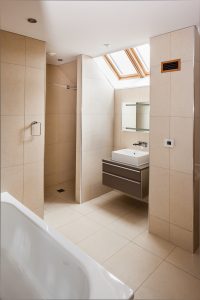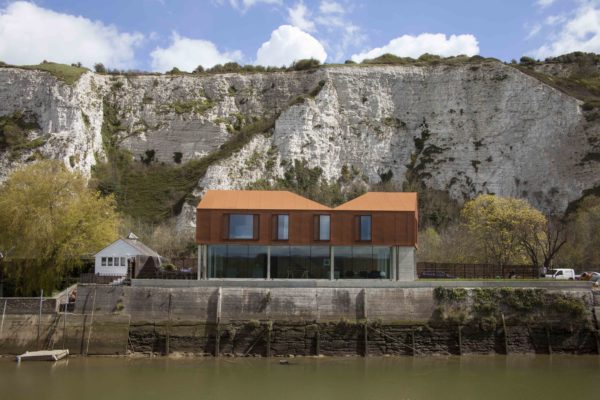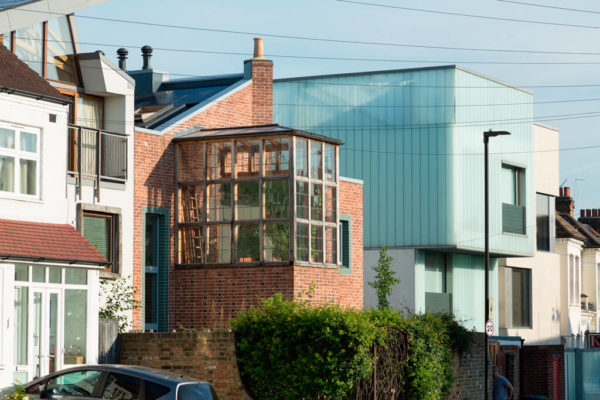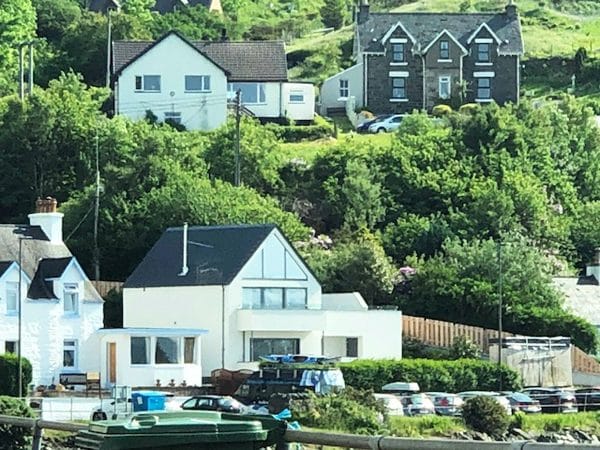A Minimalist Modern Eco Home
It doesn’t matter that Steve Morris is a Dorset boy while his wife Dory is from Kent: it’s just that their personal domestic styles are so different.
“I like things cosy, and I’m happy to stick an ironing board in the living room,” says Dory. “Steve likes architectural minimalism and insists on everything being in its right place!” Creating their modern home was therefore certainly going to involve some compromise.
“We had a buyer but no sign of a replacement,” says Steve. “Fed up with estate agents messing us about, we just looked around local villages, and found a plot with a bungalow, following a tip; we left a note for the owner through her letterbox and two days later she contacted us.”“I’d wanted to self-build for a long time, I’m an engineer and have always built things, including boats and light aircraft,” says Steve. However, starting from scratch wasn’t a definite plan when they sought to move from their previous house in Blandford.
A fair price
The one-acre plot on the edge of a small village was ideally situated, but it was covered in dense light woodland and undergrowth. The bungalow wasn’t too old and the couple thought they could renovate and extend it.
- NameDory & Steve Morris
- LocationDorset
- ProjectSelf-build
- StyleContemporary
- Construction methodStructural insulated panels (SIPs)
- House size375m²
- Plot cost£340,000
- Build cost£376,000
- Build cost per m²£1,003
- Construction time15 months
“We wanted to be scrupulously fair in dealing with the owner – an elderly lady – so we had it valued by an independent appraiser,” says Steve, “but before we signed up to buy it for the suggested figure of £350,000 she insisted that she wanted us to have it for £340,000. She said she’d never been lucky enough to have a family, and liked the idea of us raising children here.”
Steve contacted the planning department early on, explaining their desire to clear some of the taller non-indigenous tree species, which had grown to 20-25m tall – and wondered how they’d react. “Luckily the conservation officer didn’t even visit the site before agreeing, and we had the parish council’s support, too,” he says.
Dory smiles when recalling the hard labour that followed: “We spent every weekend for a year clearing the site ourselves, before the ground crew came in to pull out stumps and start the footings.”
By this stage they’d decided to build themselves a new home. “When we were felling trees, we hadn’t even made up our minds about what we were going to do with the house,” says Steve.
“Initially we were going to renovate, but building something new was in the back of my mind. It’s a conservation area, so it was a gamble. I visited the planning department and showed them an outline proposal, while emphasising we weren’t developers and it was to be a family home – thankfully they were very encouraging,” he continues.
“Our neighbours thought we’d never get permission, but the planners were helpful. Also a former parish councillor and a county councillor supported our application – the former came to a committee meeting despite suffering from pneumonia! He stood up and said that although he would be the most affected party, as he lives next door, he supported our plans. His argument was that the present house was nothing special and our plan for a new home could only be an improvement. That swung things our way.”
The design evolves
Steve and Dory had a few ideas about the look they were after and had a realistic budget in mind. “We were aware of costs and what might be affordable: we used the free version of SketchUp software to create a draft design, which a friend improved for us; then we showed it to other friends and got really good feedback,” says Steve. “We kept tinkering until everyone seemed to think it was right.”
Choosing a build method was the next big hurdle. “I was on the fence between insulating concrete formwork (ICF) and structural insulated panels (SIPs) both of which have a lot to offer,” says Steve.
“Then we met Peter Keogh of Custom Homes and SIPs Eco Panels at an Exeter trade show, and after showing him my SketchUp plan he made positive suggestions that pointed me towards SIPs. I also met two of his clients, who were full of praise for him, so we signed up, and didn’t regret it. Peter was just on the case all the time and nothing was too much trouble.”
The company also gave valuable advice on the Morris’s design, offering a simple hipped-roof change that added considerably more space upstairs.
In addition to the SIPs company, Steve says that most suppliers performed well – though windows proved an exception: “If I were doing it again, I’d research the subject of glazing more thoroughly,” he says. “There are some issues with our large bi-fold terrace doors in particular. However, the internal blinds within the glazing are wonderful, and those are nothing to do with our glaziers – I did some research and found them myself.
“In terms of tradesmen, the plasterers and renderers were absolutely terrible – they were messy, inconsiderate, just a nightmare. But George, the master joiner who built the staircase and made the dining table, was an absolute joy and a great craftsman. All the other tradesmen were good as gold.”
Seal of approval
Did their largely DIY design work in the way they hoped? The large, open-plan downstairs living area/kitchen diner makes a great hub for the home and is appreciated by visitors – although Steve says that the draughty bi-fold doors are a disappointment, making the place less energy efficient.
“I’d also have been better off extending the utility room to occupy the space where the car port is,” he says. “Otherwise, we’re very happy. Mind you, I’ve been a complete slave to it! Apart from the initial site clearance we both did, I carried out most of the wiring, the plumbing, and other things too.”
Dory agrees: “Everyone says it’s a wonderful place, and I always say the credit goes to Steve – it’s been his project, although we both put a lot of ourselves into it,” she says. “I even involved my primary school class in our build, with an online project updated daily – the children loved it, and kept asking about Mrs Morris’s new house. It’s also important to us that the lady we bought the bungalow from approves. She told us it’s fantastic – we’d been concerned about what she might think of our radical clearance of the land, but she loves the house and sometimes comes over to look around.”
Dory adores it so much that when asked if she’d move on, she says: “I’m staying. Steve was so involved and he seems to have got the self-build bug – but I’m here for the duration.”
Steve isn’t quite so certain, though. “I’ve just always capitalised on every one of my projects, such as the couple of light aircraft I’ve built, so it’s my instinct to maybe sell this one day and take a profit,” he says. “I could see myself doing another self-build, but I’d do it better next time, just project managing or doing the lot myself by stopping full-time work. I’d love to build a house again – next time I’d make sure I had my own private landing strip!”
Published: Build It magazine January 2015
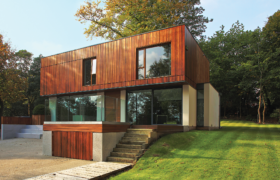
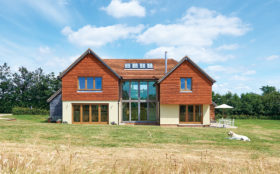






























































































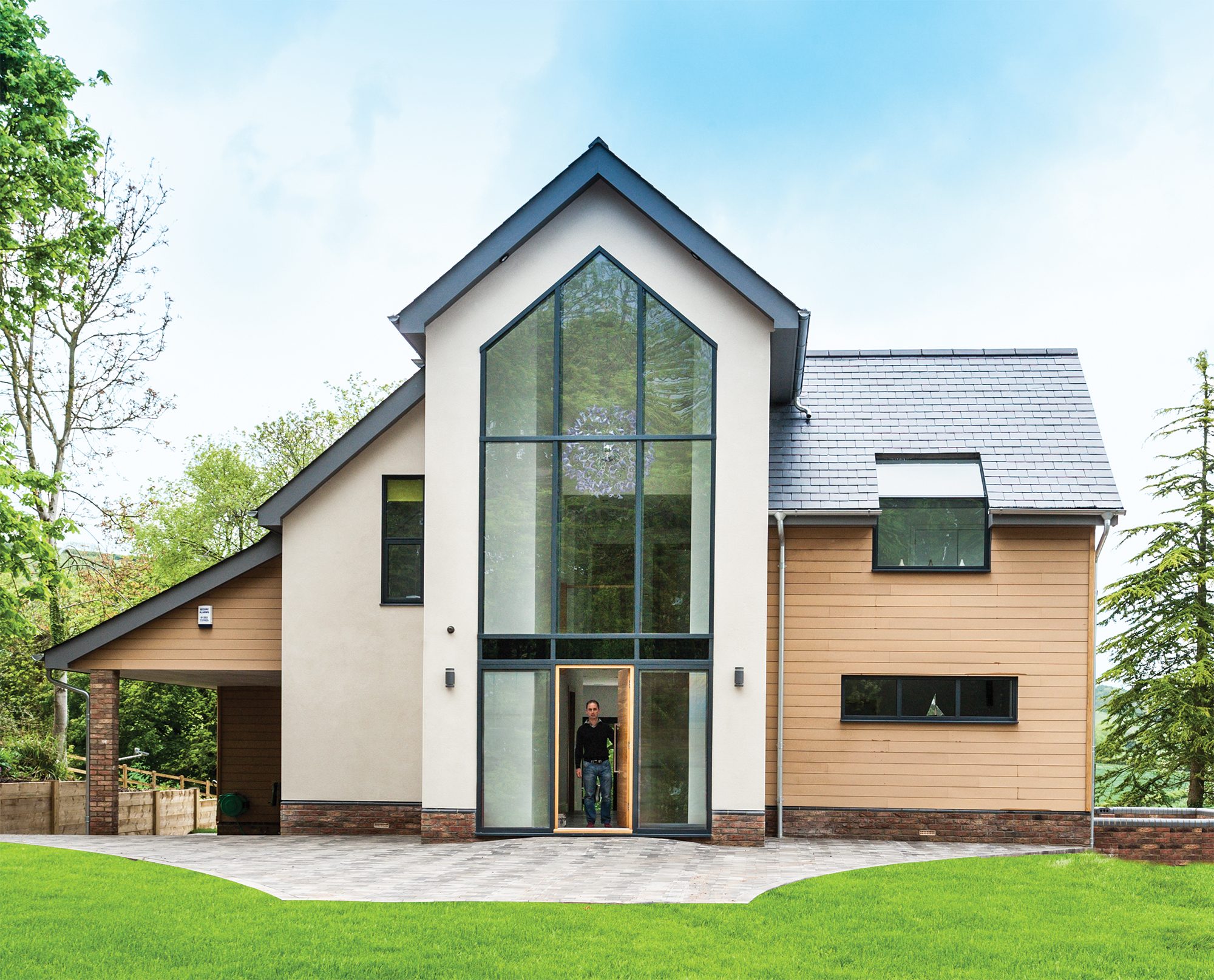
 Login/register to save Article for later
Login/register to save Article for later
