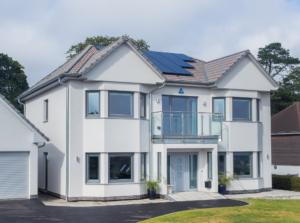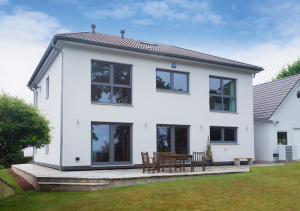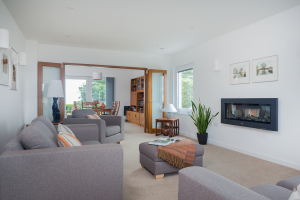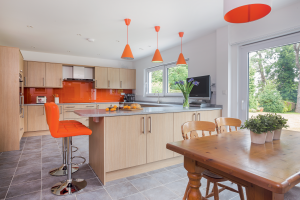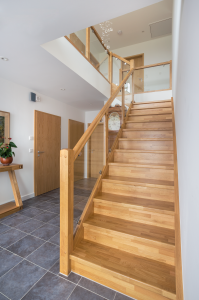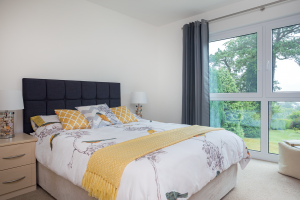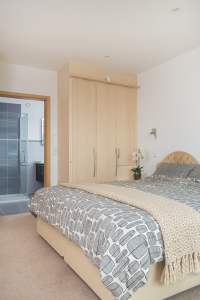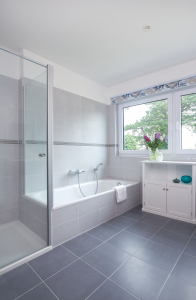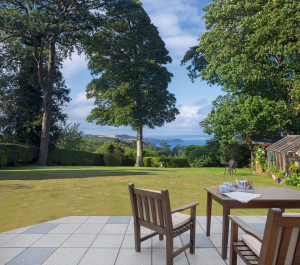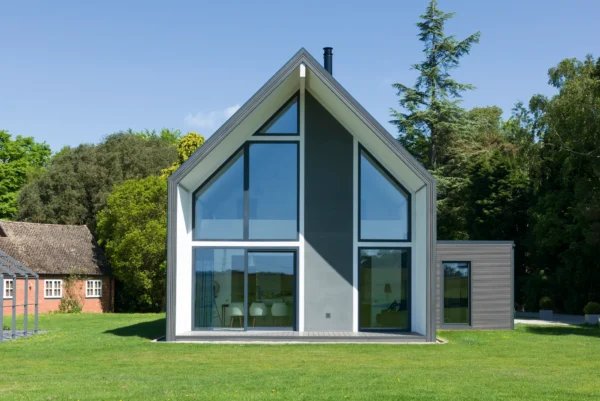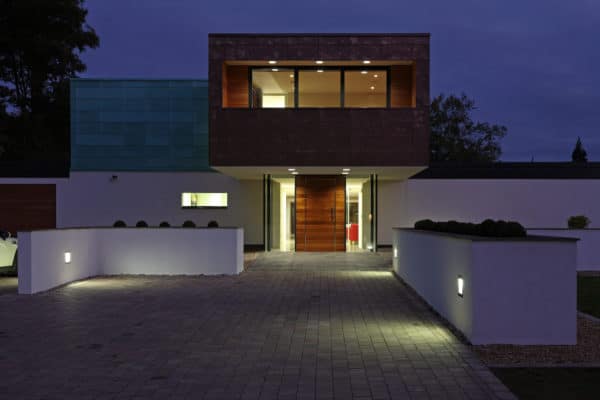Sustainable Package Home
David and Carol Simpson were not new to self-building when they decided to create a bespoke home that would make the most of the stunning views towards the coast beyond their 0.5 acre Devonshire plot. “We completed our first project over 20 years ago,” says David. “It’s taken us two decades to recover and now we’re doing it again.”
The couple left their mock Tudor dwelling – complete with inglenook fireplace – in Marlow in order to move back to their Devon roots, where they have constructed a contemporary property.
Finding a design team
The Simpsons initially bought the two-bed bungalow that was on the site with a view to extend, but after a few months of living there they discovered that the layout simply did not work for them. The main problem was that the windows were not positioned to enjoy the striking panorama.
- NamesDavid & Carol Simpson
- LocationDevon
- ProjectSelf-build
- StyleContemporary
- Construction methodTimber frame
- Plot cost£690,000
- House size265m2
- Build cost£622,595
- Total cost£1,312,595
- Build cost per m2£2,349
- Construction timeThree months
David and Carol sketched out a plan of what they wanted and took it to a self-build show. There they met the Hanse Haus team, who the couple felt showed the most enthusiasm for their scheme out of everyone they spoke to. “We had read one or two pieces about the company in Build It and were inspired by their client testimonials,” says Carol.
They were also particularly interested in the impressive energy efficiency levels that a package route can achieve and the feedback of previous customers highlighting that Hanse Haus delivered what they promised and on time.
Fitting in
Having experienced the pressures of self-building first hand, David and Carol were keen to let the Hanse team take full control of the scheme. “We know that handing the project over to the experts was an expensive route to take, but we wanted the quick turnaround that comes with a turnkey solution,” says David.
The couple had their drawings turned into workable plans and used them to apply for planning permission. They received no opposition – in fact the locals were all very supportive of their ideas.
“Before works started we sent a letter round to each one of our neighbours letting them know when the works would start,” says David. “They were fascinated by the build and we made a lot of effort to keep them well informed. They were really grateful for this and would often pop over to see the project progress.”
The couple received very little push-back from the local council, partly because their site is situated on a road that features a variety of different style properties. “We had a few minor conditions to our planning permission, which included making sure windows weren’t overlooking surrounding dwellings,” says David.
A new foundation
The Simpson’s second self-build journey started and finished in less than a year, with the construction element taking just three months to complete. “Work started on site in April 2014 and we moved into our new home in June. We lived in a rented house during the construction phase. It was only about 100 yards from the site, meaning we could visit every day,” says David.
Work began with the demolition of the bungalow and digging of the new footings in preparation for the concrete blockwork, which was laid by a team recommended by Hanse Haus. “The firm has very strict specifications, meaning that nothing could be positioned more than 6mm out; that’s the whole slab – even the diagonals – but the groundworkers did a perfect job,” says David. Planning conditions meant that the front elevation could not protrude further than the original house, but they were able to push out a bit further to the rear.
New & improved
One of the reasons for the couple’s move back to Devon was to be closer to Carol’s mother, who is now living with them. “We have designed a ramp outside – and while she doesn’t currently need a wheelchair, this means we’re prepared for the future,” says David.
The house features Hanse Haus’s standard German doors and windows, which are triple-glazed with insulated frames. All the doors are wide enough for easy access and were factory-fitted before the kit was delivered.
The couple knew exactly what they wanted to achieve and they were particularly keen to incorporate and improve on certain elements from their first build. “We have installed underfloor heating (UFH) because we had that in our last house,” says David.
“I did a lot of research into how the system functions when laid under carpets. In our previous property the combined underlay and covering’s tog rating were perhaps a little too high, resulting in the system not being as effective it could have been.”
A comfortable home
Today, the Simpsons live in a warm abode that’s packed with mineral wool insulation. Even though they have access to mains gas, David and Carol decided to focus on using electricity instead. They took advantage of the government’s Feed-In Tariff cashback scheme, which reimburses them for the energy they generate, plus extra cash from the Renewable Heat Incentive (RHI) grant, too.
“We have installed solar photovoltaic panels on the roof and have an air source heat pump out the back, which runs off electricity but converts energy in the air outside into usable warmth,” says David. “We went for UFH because we wanted to be able to power it ourselves. We estimate our annual energy bills will come in at around £500, because there’s no gas and everything is electric.”
Having enjoyed a woodburner in their previous home, the couple had originally intended to fit one as a functional and decorative feature. But they soon decided against this and are glad that they did because they simply do not need it. “It’s very warm in the house – David opens the windows all the time, even in winter,” says Carol.
A better outlook
Each of the four bedrooms in the property enjoys a view over the Devonshire landscape. The interiors have been designed to be bright and spacious; however, the open-plan living-diner can be separated with bifold doors from Vufold to give privacy when desired.
Now that the couple has been living in their new dwelling for over a year, they can sit back and enjoy it. “Our priority when we moved in here was to benefit from the vistas,” says Carol. “The design of our property has certainly succeeded in framing them – everybody who visits comments on the wow factor we’ve achieved.”
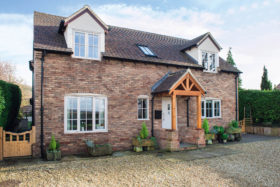
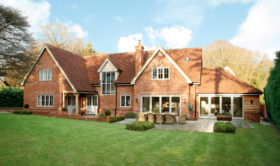






























































































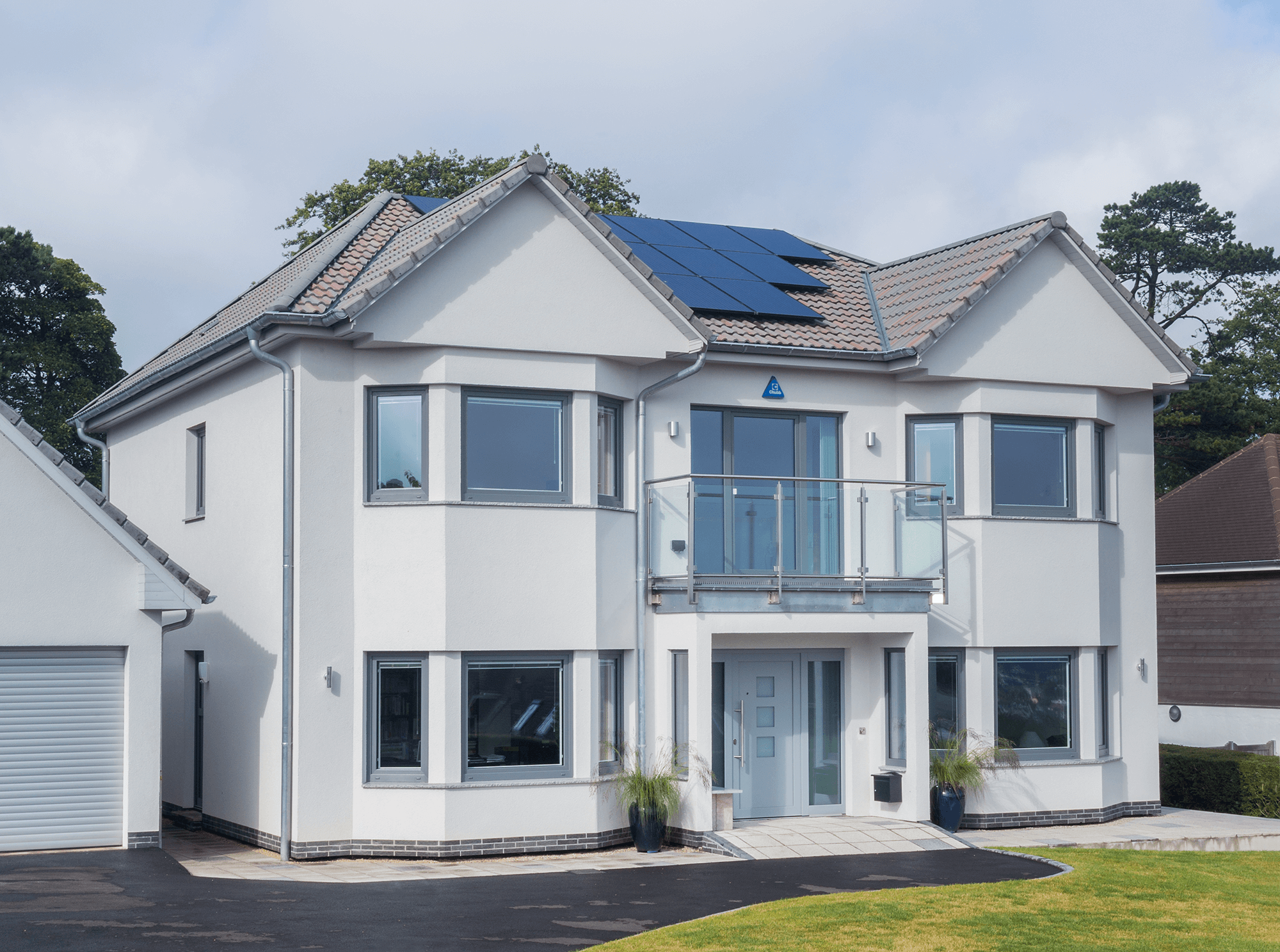
 Login/register to save Article for later
Login/register to save Article for later

