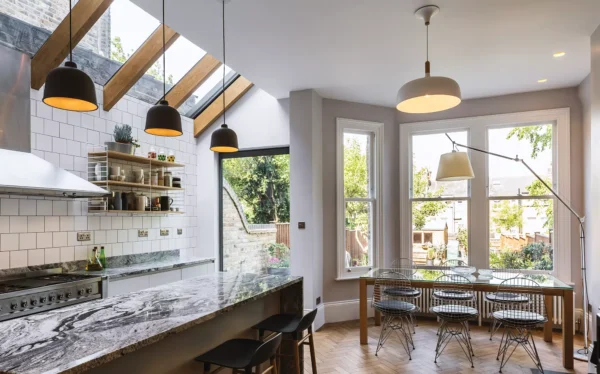- Plan ItBack
- Design ItBack
- Build ItBack
- Homes
- ProductsBack
- CostsBack
- Self Build Cost Calculator
Estimate your project costs instantly with Build It's interactive self-build cost calculator
Calculate Now - Costs & Finance
- Contracts & Warranties
- Build It Estimating Service
Get an accurate, detailed cost breakdown of your project
Submit plans
- EventsBack
- My Account
Q&As
How Should We Design Our Elevated Deck?
Can anyone help us with this design scenario to build an elevated deck for residential use in Scotland?
We're planning to build a 1m high x 3m wide x 7.5m long elevated deck to be topped with paving; either porcelain or concrete pavers that are fixed to Silca grates. The elevated deck is not being infilled, but is open underneath and is constructed of brick/breeze columns that the framework and paved base will rest atop.
How many brick/breeze columns would be need to support the structure?
What depth, diameter and distance between each column should there be to ensure even distribution of load?
What would be the recommended founds for the columns to be laid?
And, what would be the number of stairs required to take you from 1m high down to ground level?
Any help would be appreciated.








































































































Hi Lorraine,
Thanks for your question. I have contacted our experts and someone should be able to provide an answer shortly.
Best wishes,
Anamika Talwaria (Build It features editor)
Thank you.
I should probably also have said the brick/breeze columns are to be interspered at intervals around the perimeter for the grid framework and paved base will rest atop and be upheld by.
The grid framework we be constructed from either timber or aluminum with the silca grates screwed down on top of the grid. These grates are specifically designed for paving an elevated decks and removing the need to infill.
Is this a standalone deck or attached to your house? I’ve constructed such decks / terraces for houses using beam & block floor systems before which are a very efficient method to create a workable flat deck. They are open to the underside and it’s worth introducing some air vents to allow for ventilation of the void. If the ground is not very porous you may want to think about allowing water out from this void too?
Usually the beam & block floor is built into a blockwork inner leaf and finished with brickwork externally so that the junction from the end of the beams are covered. I would suggest given the size of this that you engage with a structural engineer for the stability of the deck, as if this is just being built of columns they may need cross bracing to stop the whole thing falling like dominos? The grating may provide this but an engineer will be best to advise on their structural suitability along with the foundation design as your proposed system is not something that I am familiar with. The depth of your foundations will depend on your ground conditions and the total loading of your deck.
Depending on the spans you opt for, a beam and block floor will require blocks between every beam which is normally every 440mm or 215mm depending on your loading and span. Specialist providers of this floor system will be able to provide you with a diagram to show the block arrangement. The beams are usually 150mm or 215mm deep.
If the deck is attached to the house then building regulations are likely to apply which will determine the maximum rise for the steps (no more than 210mm) so in your case 5 steps will be needed. As the drop is more than 600mm you will also need a balustrade to go around the edge of the deck and this needs to be a minimum of 1100mm high. The balustrading will also need to ensure it can withstand a lateral force applied to it so needs to be securely fixed to the structure and there can be no gaps larger than 100mm in the balustrading. If building regulations do not apply then you will not need to follow these regulations but it my be worth thinking about how to stop people falling off?
Opinder Liddar (Build It Expert, lapd Architects)