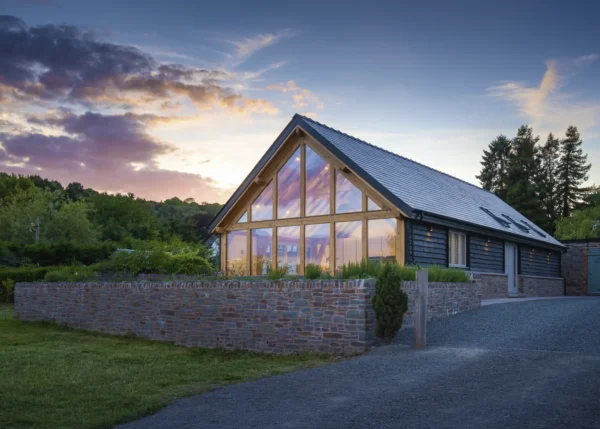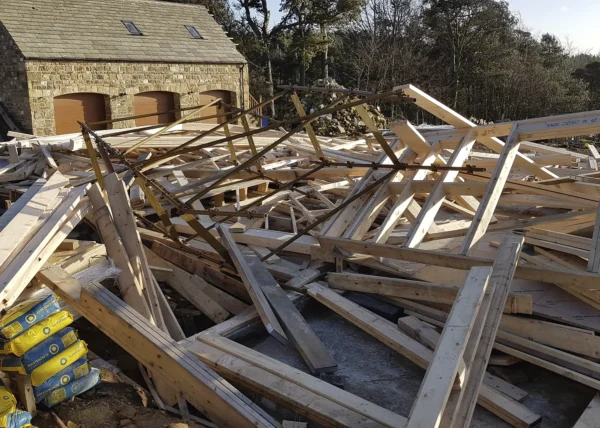- Plan ItBack
- Design ItBack
- Build ItBack
- Homes
- ProductsBack
- CostsBack
- Self Build Cost Calculator
Estimate your project costs instantly with Build It's interactive self-build cost calculator
Calculate Now - Costs & Finance
- Contracts & Warranties
- Build It Estimating Service
Get an accurate, detailed cost breakdown of your project
Submit plans
- EventsBack
- My Account
Q&As
How Should We Phrase Our Planning Application?
Hi, I don't know the right jargon to use and am hoping you can help.
We are in a bungalow and want to raise the roof by 1.5m and add a dormer to convert the loft space fully over the existing footprint. We also want to extend down part of the side of the house, with this extension leading into the back section of the attached garage. How should we phrase the description of proposed works? Does the below make sense:
"Loft conversion of bungalow with new roof, extended wall height, central dormer, single storey extension to side with part garage-conversion, exterior stairs to front, balcony to rear, exterior insulation and cladding."








































































































Hi,
Thanks for your question. I have passed this on to our expert team and will aim to get an answer over to you ASAP.
Anamika Talwaria (Build It features editor)
Your Local Planning Authority may have a structure they like to use for descriptions of development and some local authorities like more detail to this than others. There is no right or wrong answer as such and you may find that the Local Authority suggest changing the description when the application is validated and they have looked at the proposals and there is no issue with this, provided you are happy that what they suggest reflects what you are looking to do.
You could look at simplifying the description into a list of works, as follows:
“Works to existing bungalow, including; replacement roof, raising of roof height, conversion of existing loft space including new dormer, single storey side extension, part garage conversion, front steps, rear balcony, external insulation and cladding.”
Julia Riddle (Build It Planning Expert)