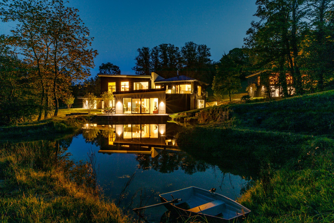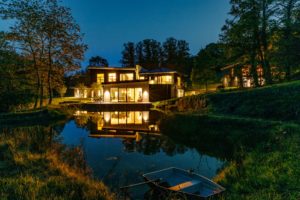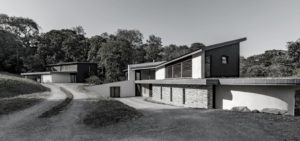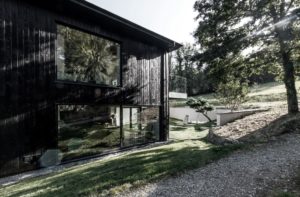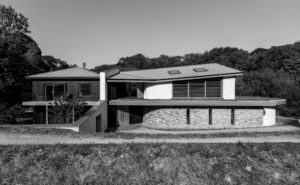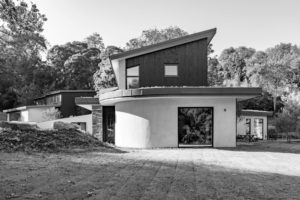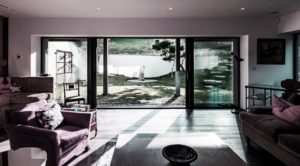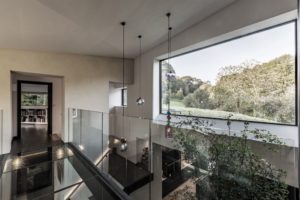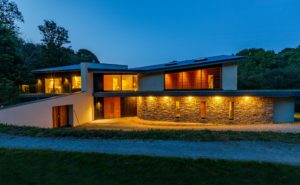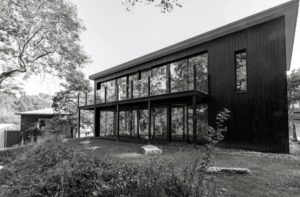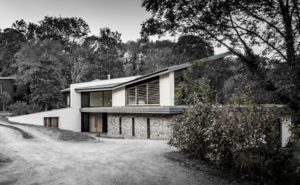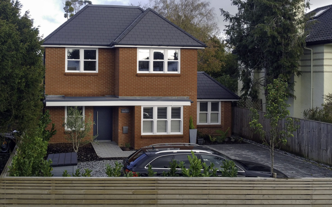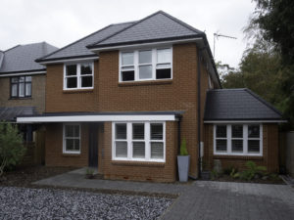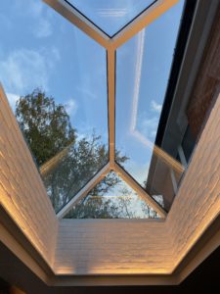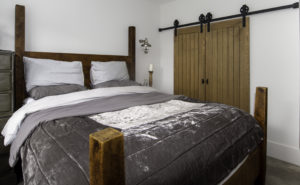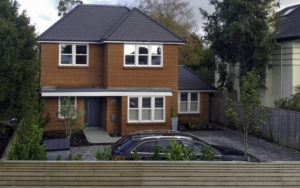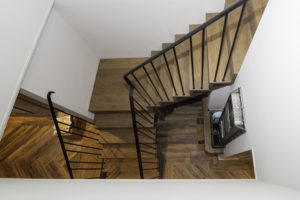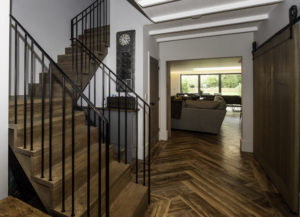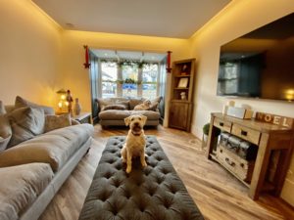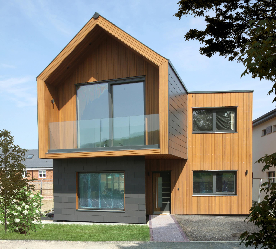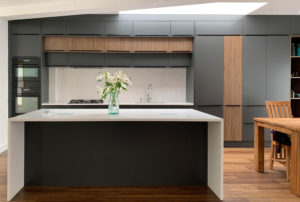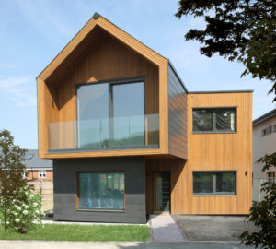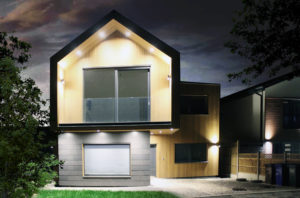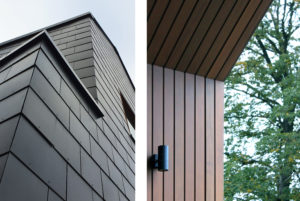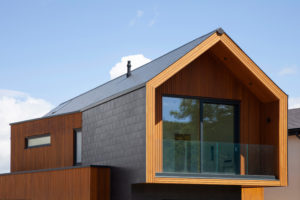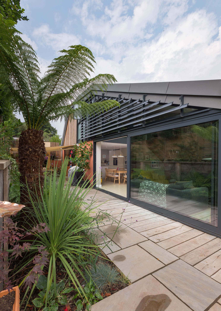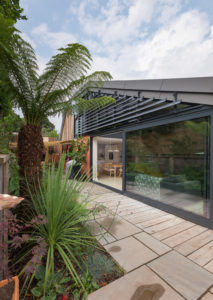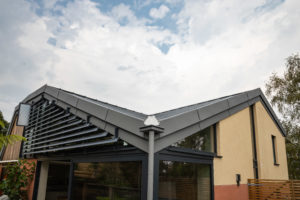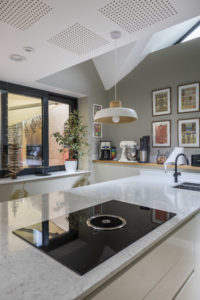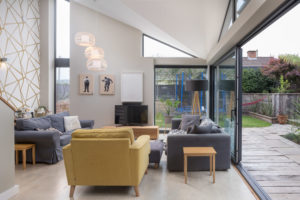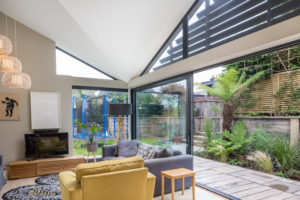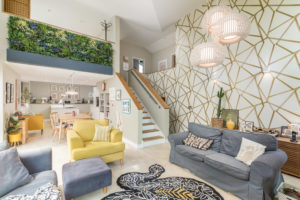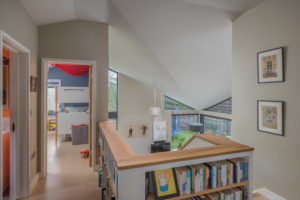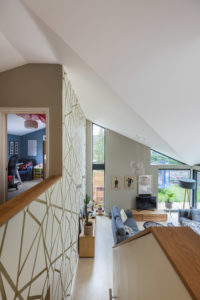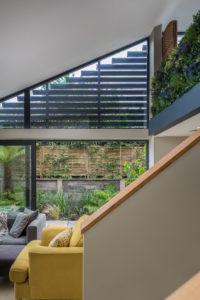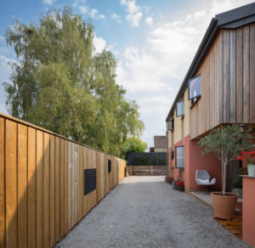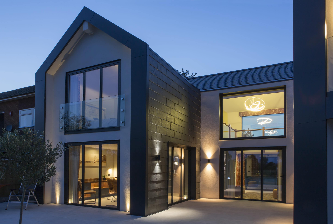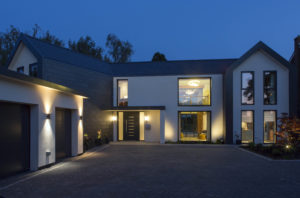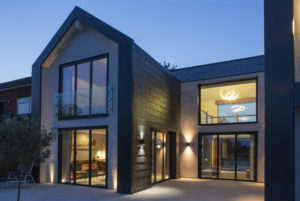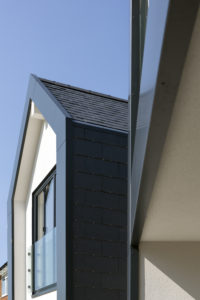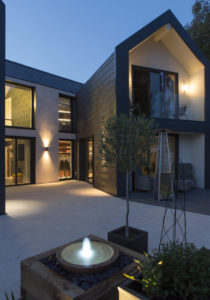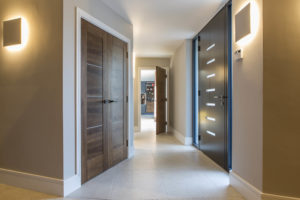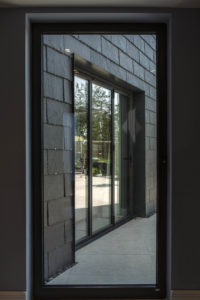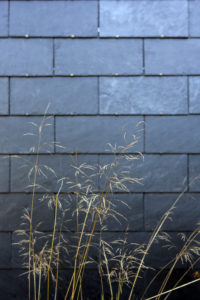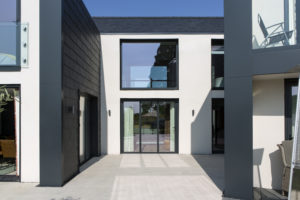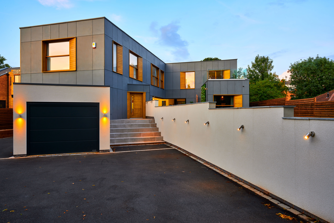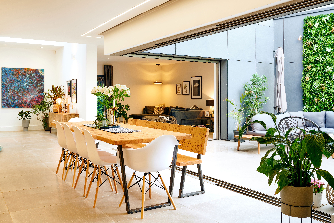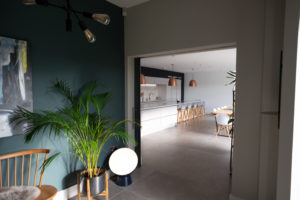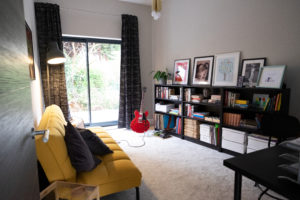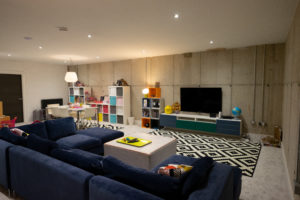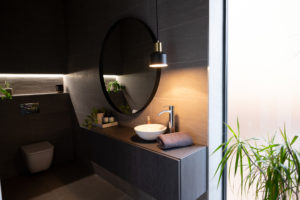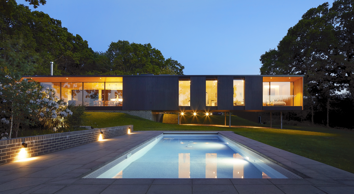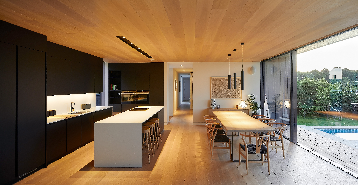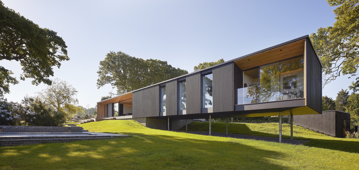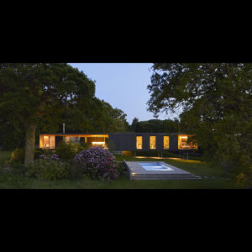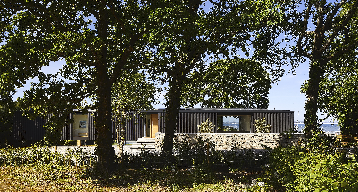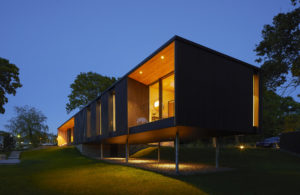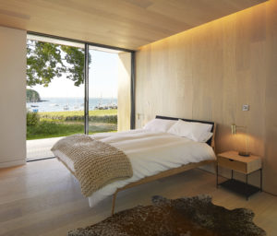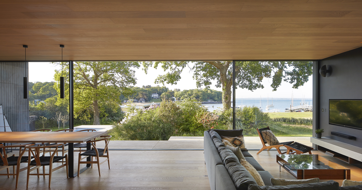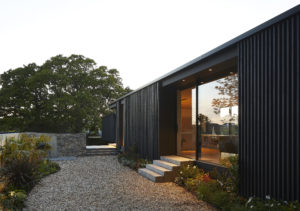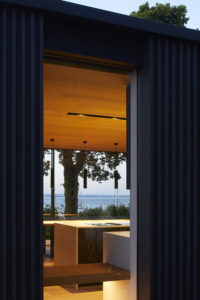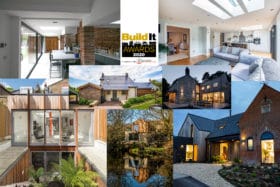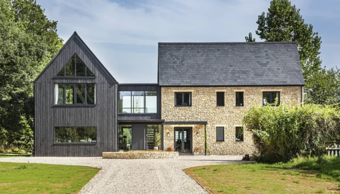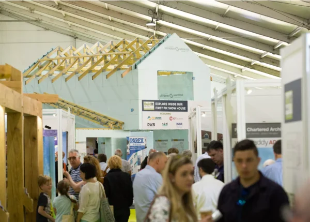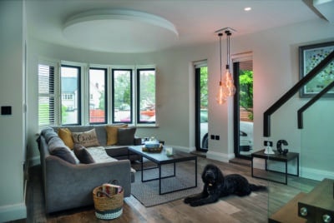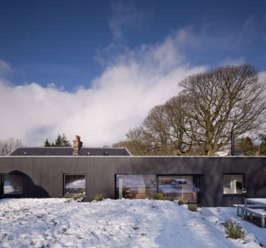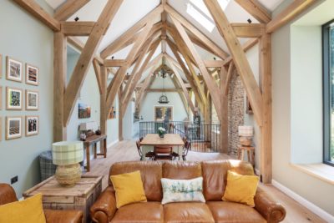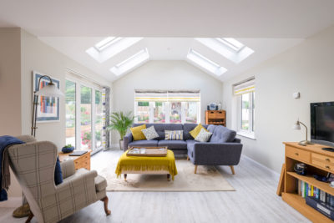Vote for Britain’s Best Self Build Architect or Designer 2020
Who do you think deserves to be crowned the best architect or designer for a self build project? This is your chance to decide!
The winner of the Best Self Build Architect or Designer 2020 award, sponsored by Kloeber, will be chosen by you, Build It magazine’s readers, in tandem with scoring from our panel of self build experts.
The Build It Awards 2020, in association with BuildStore, is a celebration of the very best self build and renovation projects, products and services. Our awards recognise those architects, manufacturers and key figures that are worthy of recognition for their innovation and excellence.
Voting closed on 12th November 2020 and the winner was announced in a special ceremony on 27th November. Look out for details in the February 2020 edition of Build It!
Best Self Build Architect or Designer 2020: The Shortlist
Explore the extraordinary shortlisted homes below and the inspiring stories behind them before you cast your vote. Voting closes on 12th November.
The winner will be announced in a special ceremony on 27th November.
ARCO2 Architecture – Featherbeds
This client wanted ro replace their existing substandard house with a showstopping sustainable home for the family to enjoy for years to come. Designed by ARCO2 Architecture, the resulting project incorporates changes in levels to encourage natural light and make the most of the stunning views over the surrounding secluded valley.
The decking and wildflower roof creates a California feel, which was part of the client’s brief, and the peaceful courtyard in the middle of the property plays homage to the homeowners’ love of Balinese architecture.
The house achieves excellent U-values whilst also having a very respectable air pressure test result, maintaining consistent comfort levels throughout the year. The pool building roof has been designed to accommodate a PV installation with battery storage in the plant room.
Highlights of this project:
- Energy efficient design
- Multi-level, multi-faceted layout
- Mix of claddings & roof pitches, including a wildflower roof
Chewton Bespoke – Northcott
When Darren Crain from Chewton Bespoke Homes was brought on board to deliver this self build project, he quickly realised that the existing design wasn’t fulfilling the clients’ needs.
Darren decided to turn the interior design on its head, creating a spacious and functional family home that perfectly fits the owners’ lifestyle. The new design was realised despite stringent planning regulations imposed as a result of the nearby New Forest national park.
The brick-clad timber frame structure provides an energy efficient, fast building solution, and proved the perfect choice for this scheme.
Highlights of this project:
- Negotiated strict planning rules
- Achievable, cost-effective project
- Design that achieves functional brief
Greenspace Architects – Plot 0153 Graven Hill
The design by Kevin Slack and the team at Greenspace Architects features a playful angled volume that helps to maximise views on this tight Graven Hill site.
Built with structural insulated panels (SIPs), the result is an efficient, low-carbon house that will perform to a very high standard for years to come.
Greenspace not only delivered an interesting design response, but they also provided supportto the homeowner as he took on the role of project manager for the first time in his life.
Highlights of this project:
- Designed to maximise a tight site
- Supported homeowner’s desire to project manage
- SIPs construction helps to deliver great energy performance
VOTE FOR GREENSPACE ARCHITECTS
Living Space Architects – Origami – Ide
Stuart Bayley from Living Space Architects had to take a three-dimensional approach to this project, coming up with innovative solutions to deliver a successful family self build on a tight sloping site and with a limited budget.
The house was designed to comply with the strict requirements under the Party Wall Act, and to respond to overlooking issues that impact the plot. The roof cleverly folds to take into account the rights to light and overlooking. Window openings were designed to connect the small garden with the inside space, creating an open feel inside the property.
By adopting a fabric first approach, the architect managed to create a sustainable home on a modest budget. The property is as airtight as possible and is heated and maintained using an air source heat pump and mechanical heat ventilation system.
Highlights of this project:
- Innovative response to a tight sloping site
- Unusual folding roof to provide light in an overlooked position
- Clever use of space, such as bookshelves tucked into the staircase balustrade
VOTE FOR LIVING SPACE ARCHITECTS
Lynn Palmer Architects – The Slate House
This light and bright replacement dwelling in Oxfordshire by Lynn Palmer Architects is designed to embrace and celebrate the stunning surrounding views.
During the design phase, the architect created an incredibly detailed 3D concept design. As the project involved innovative techniques and materials, such as the hanging spanish slate, attention to detail was crucial.
The end result is a striking self build with two light filled wings connected by a double height gallery, allowing views and sunlight to permeate throughout the house.
Highlights of this project:
- Effective combination of render and slate cladding
- Light and open living environment
- Impressive attention to architectural detail
VOTE FOR LYNN PALMER ARCHITECTS
Rayner Davies Architects – Lime Tree House
This contemporary self build is designed around modern family life, with a floor plan comprising plenty of generously-proportioned spaces to interact alongside more private zones for time alone.
The design is based around two seperate wings, with an open structural corner creating an inward-facing courtyard. This arrangement mitigates planning contraints in relation to neighbours’ privacy and overlooking, whilst also opening up sunny south-facing views.
The entrance door has been built above ground level to help protect against flooding and the timber sash windows can slide downwards to act as a balcony-like balustrade onto the garden.
The owner, a surveyor, took on the role of project manager to help keep costs under control, supported by Rayner Davies Architects. The result is a fabulous, value-for-money new home.
Highlights of the project:
- Designed around modern family life
- Project timber window reveals contrast with the graphie cladding
- Inner courtyard maximises connection between home and garden
VOTE FOR RAYNER DAVIES ACRHITECTS
Ström Architects – Island Rest
This luxurious contemporary home on the Isle of Wight was designed for an outdoorsy family with young children.
The simple, elegant rectilinear layout means that every bedroom has a view of the sea, with an open plan social space in the centre of the house to encourage communal time.
Strom’s clean single-storey design and understated pallete of black-stained larch and oiled oak creates a luxurious look. It also helps the house to sink into the dark backdrop of the trees behind the plot.
Part of the design cantilevers out from the sloping site on stilts. The house appears to float over the landscape, with the ground disappearing beneath, helping the design to tread lightly on the plot.
Highlights of the project:
- Clever consideration of site topography
- Excellent attention to detail
- A home that treads lightly on a beautiful plot
 |
Voting for this category closes on 12th November 2020. Best Architect or Designer for a Self Build Project is sponsored by leading window, glazing and door supplier Kloeber. |
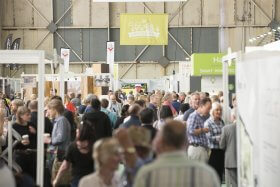
































































































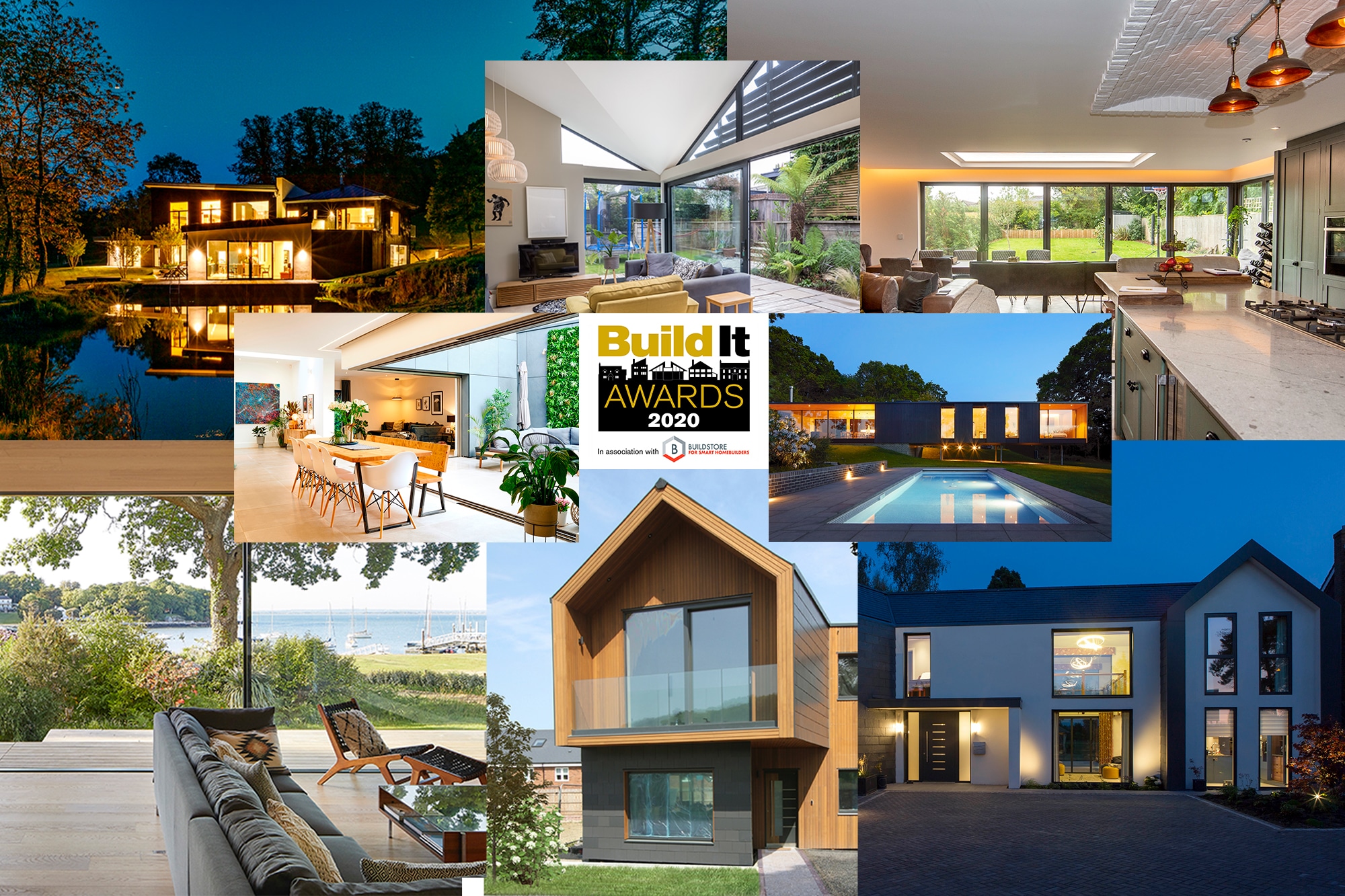
 Login/register to save Article for later
Login/register to save Article for later

