Chris and Anthea Desyllas’ three storey contemporary home slots into its sloping plot – appearing to be just two storeys from street level.
Thanks to Snug Architects’ intelligent design, large amounts of glazing helps to maximise the forest views, while the use of faceted windows prevent them from being overlooked by neighbours.
“The outlook from the front is brilliant and I love the fact that we have a nice open-plan living-kitchen-diner,” says Chris. “We also benefit from rooms that are quite modular, which will allow the house to grow with us.”
- LocationEssex
- ProjectSelf-build
- House size300m2
- Bedrooms4
- DesignerSnug Architects
Lower ground floor
Upper ground floor
First floor
Self build house plans re-created using Build It 3D Home Design Software
Previous Article

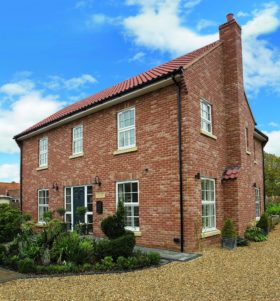
Characterful Brick-Clad Home on a Budget Plans
































































































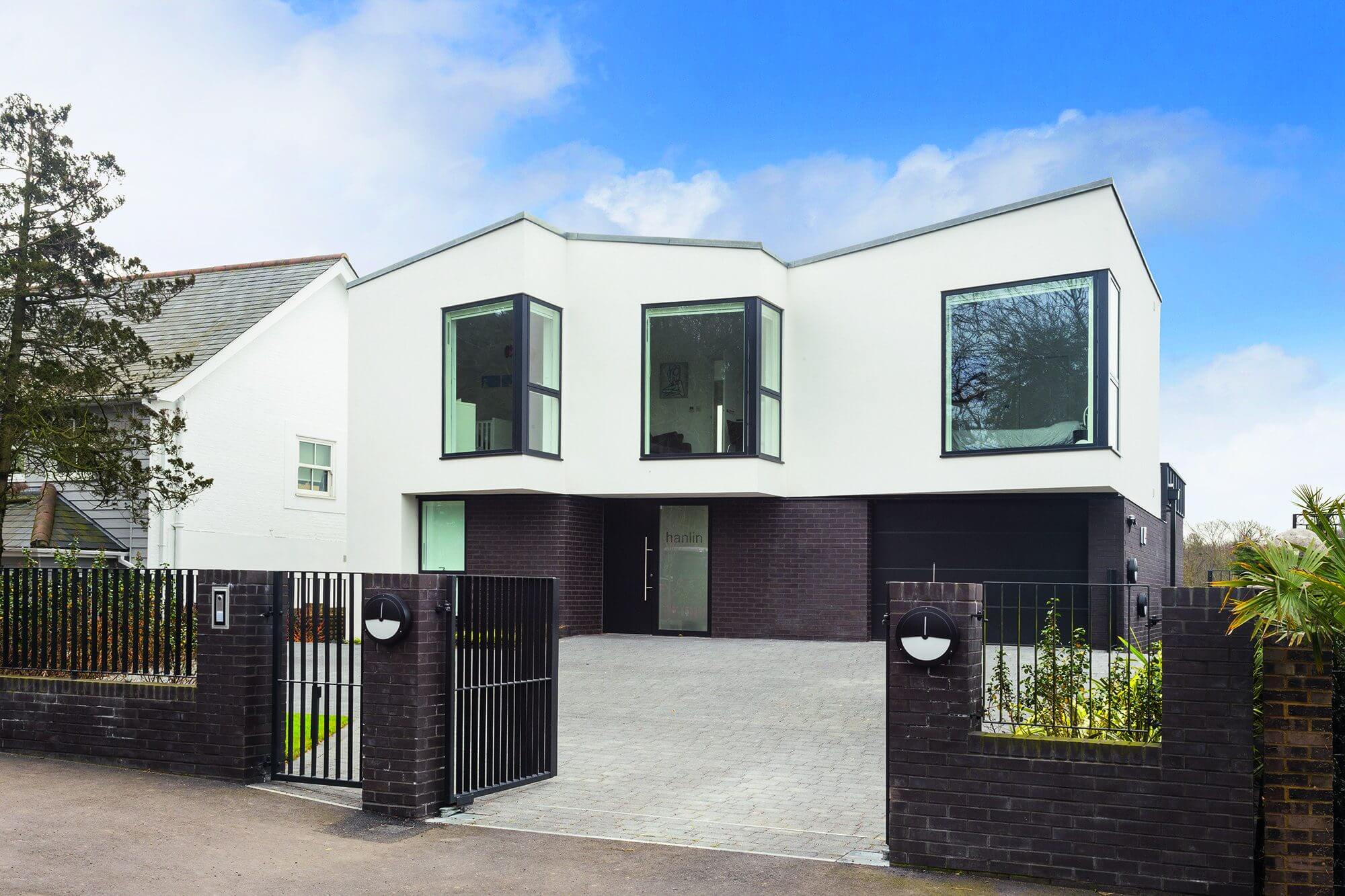
 Login/register to save Article for later
Login/register to save Article for later

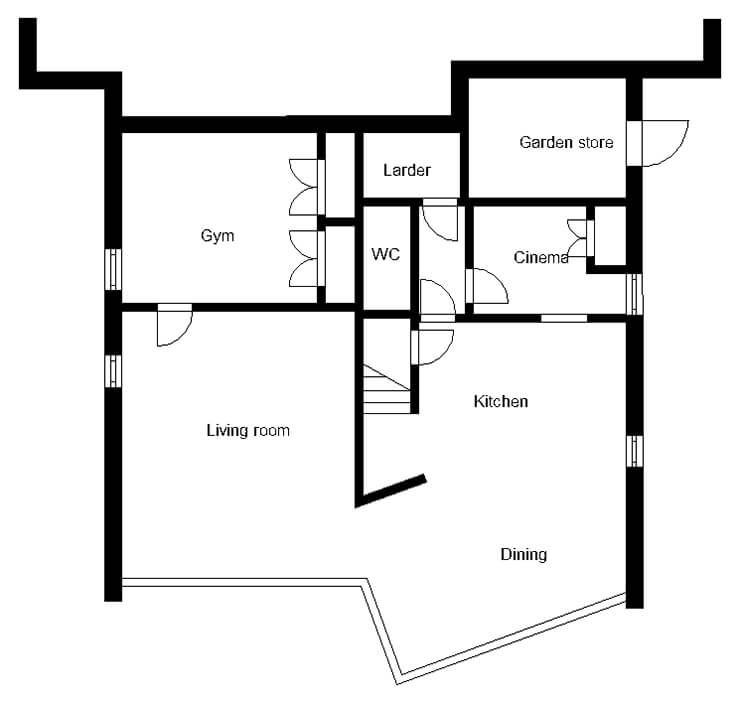
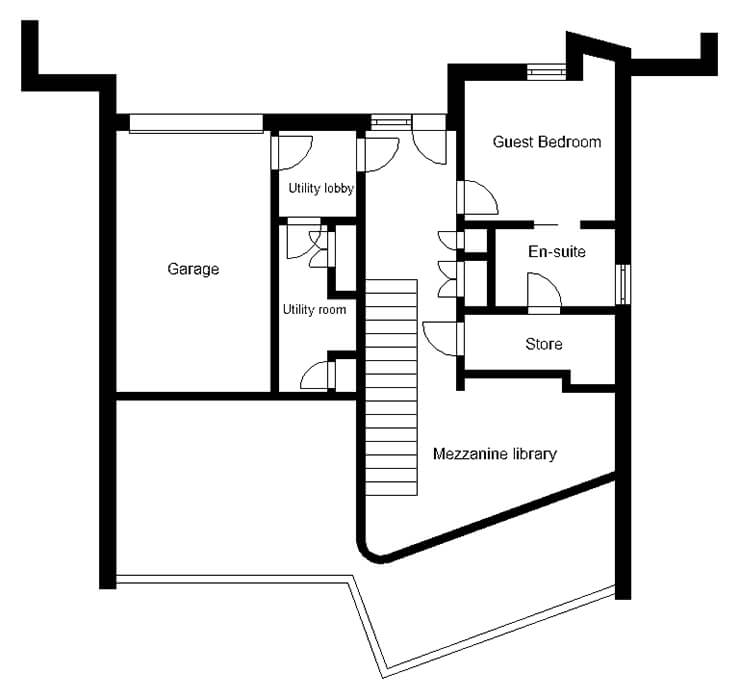
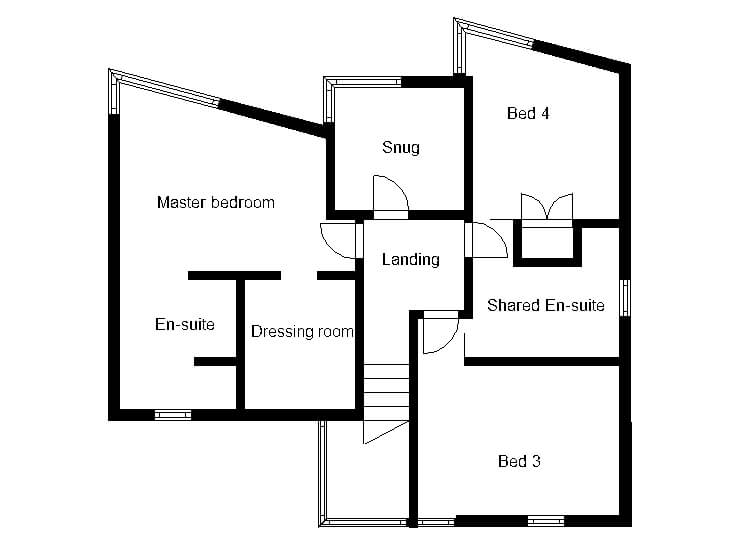
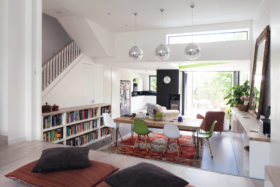



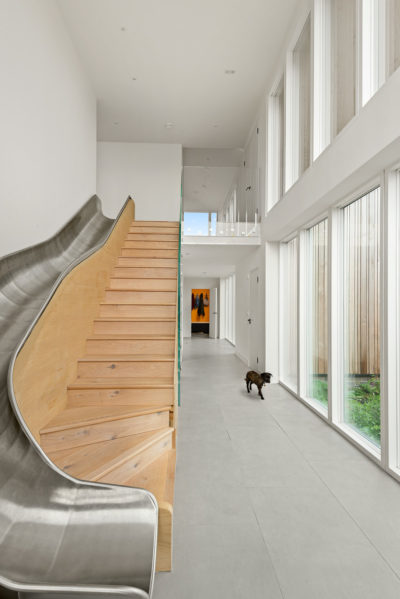
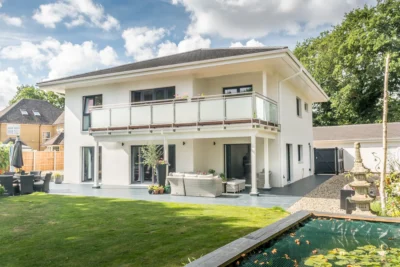
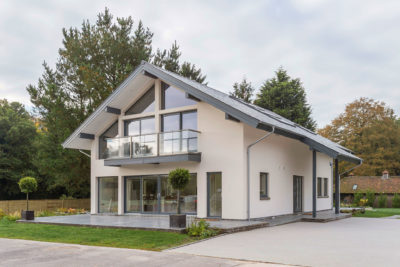






Comments are closed.