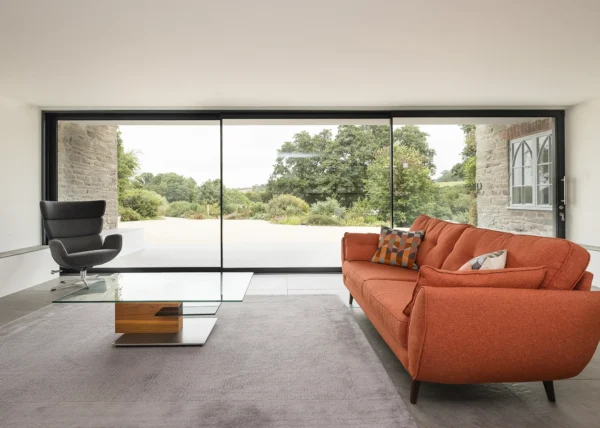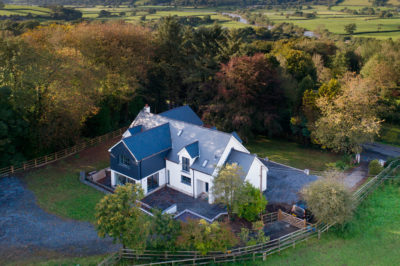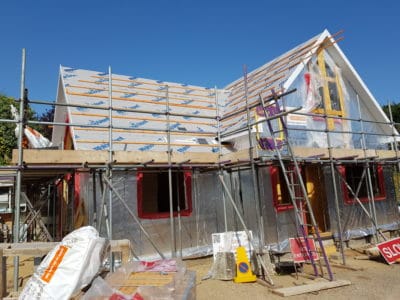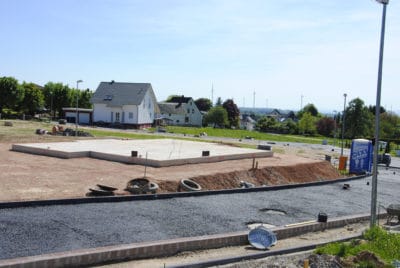Should You Build a Basement?
Our neighbours on the continent have recognised the advantages of home basements for many years, but here in the UK we’ve been a bit slow on the uptake. In places like Germany and Switzerland, most houses have one, so the benefits in terms of space and cost versus value are well understood.
The scarcity and high cost of plots, decreasing size of new build footprints and planning constraints limiting height are squeezing available space for new houses.
As self builders are often the first in the home building sector to implement new ideas, it’s no surprise that many appreciate the value of the space under their building site.
Can I add a basement to my home?
No longer dark and dingy zones, basements can be used as hobby rooms, home cinemas, gyms and swimming pools, even self-contained apartments.
By creating an additional floor downstairs you get extra accommodation without changing the footprint of the property. This can be useful even if you just use the basement for building services, laundry or storage, as it frees up space elsewhere.
Key considerations
When planning a basement project, it’s hugely important that it’s completely waterproof. Having gone through the extensive process of designing and constructing a new house, the last thing anyone wants is signs of damp and leakage, which can leave lasting damage on your property’s building fabric and structural integrity.
It is vital that the basement materials used keep out moisture. So you’ll want a basement system that includes waterproofing methods that will allow you to be eligible to receive an insurance-backed guarantee.
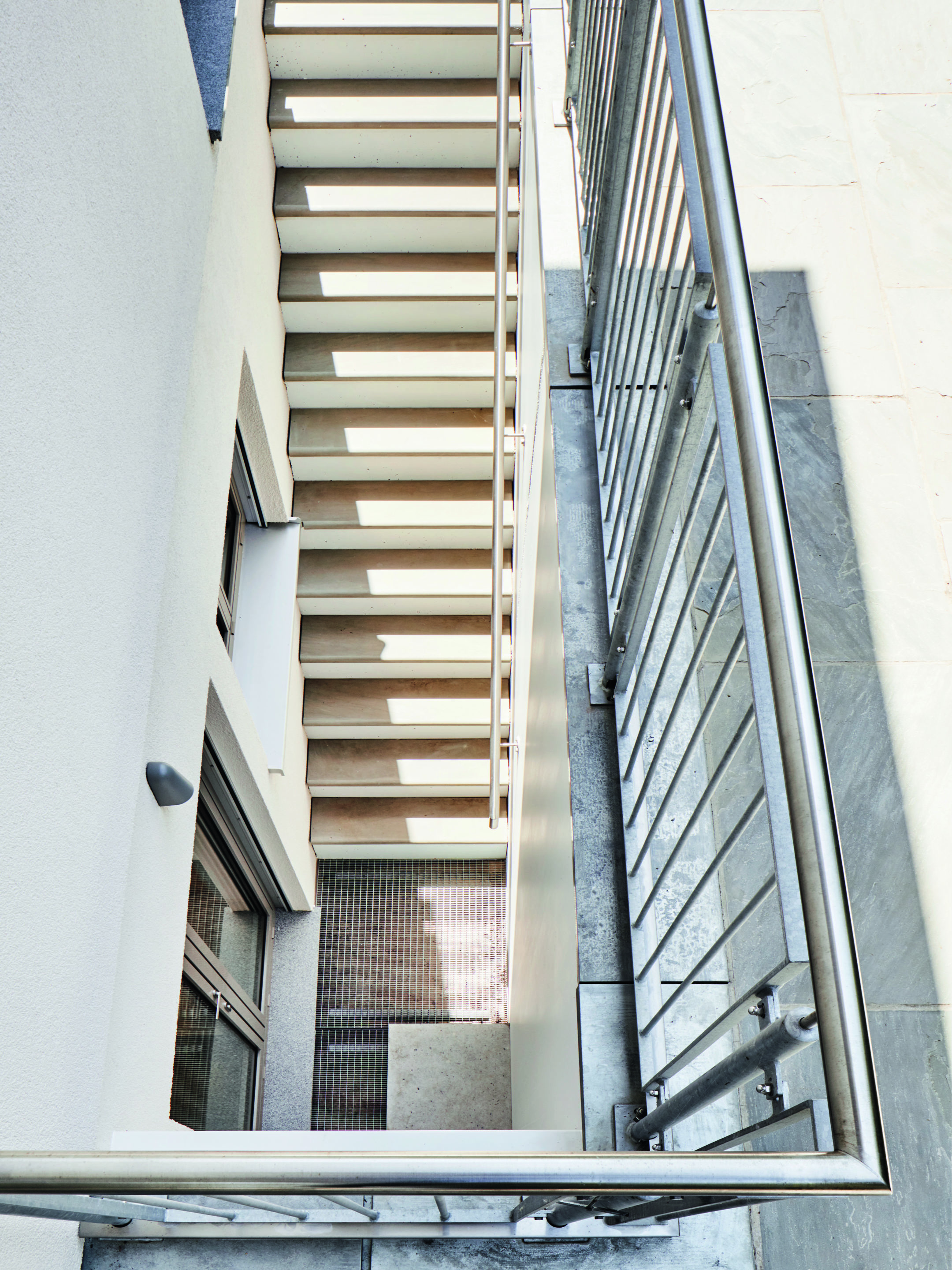
Having an external area leading out from the basement, even if simply for a staircase, offers the opportunity for natural light to be filtered into the storey
Top quality insulation materials are used to create a warm and inviting space, also helping to minimise heat loss. This will help to prevent the formation of condensation and the musty smell associated with older basements.
Incorporate as much natural light as possible – for instance, having glazed doors, leading out to a lowered outdoor courtyard, are ideal. Light wells will also serve this purpose if windows need to be fully underground.
| Top tips for building a basement
With the right planning, implementation and professional support, you can create your perfect space, which will last a lifetime. Here’s my top three ways to ensure your project is a success: 1. Get a soil survey This is an essential as each project and plot of land has its own characteristics that will have an effect on the basement design. There are no conditions where one cannot be installed, but the ground could add to the complexity, for example is there a need to compensate for hydrostatic uplift? 2. Plan ahead To save time and trouble, think carefully about what you intend to use your basement for when it’s completed. Together with the experts and specifics in mind, layouts can be optimised and strategically planned. A small change in the design can result in a more economical layout and usage, for instance, with the positioning of the service entries. 3. Choose a partner wisely Your main concern should not be price, but competence and service. Ask questions such as: does your chosen basement firm have reference projects you can visit? Do they deliver a basement system or just components installed by multiple contractors? Do they offer warranties, not just for the material used but also for their works? Can the result be insured, not only structurally, but also against water ingress? No company is perfect so it comes down to whom you put your trust in to not only deliver the product but also the services. |
In most cases, adding a basement level costs much less than you might first assume – our fixed price projects typically account for approximately 10% of the total house build project cost.
That said, construction fees can be higher in cases with problematic ground conditions or on complex basements designs. However, many of our clients with sloping plots are able to use a basement to exploit what may be seen as a disadvantage to create additional usable space.
| Glatthaar Keller is a leading supplier of prefabricated basements in Europe. Anthony Spinney is part of the GB Glatthaar team, having worked with the company since 2011 in business development and client support. |

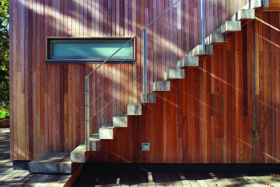






























































































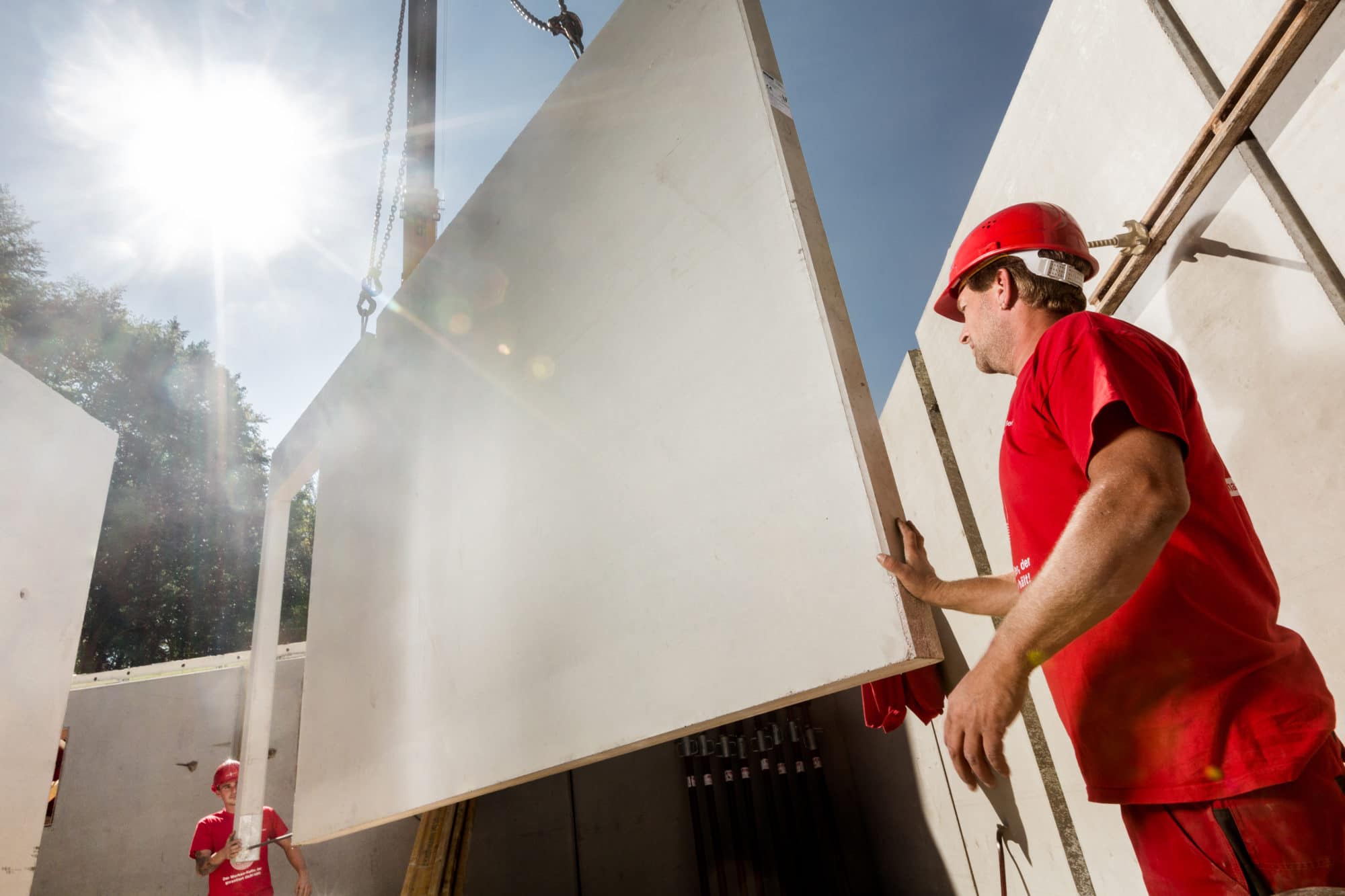
 Login/register to save Article for later
Login/register to save Article for later

