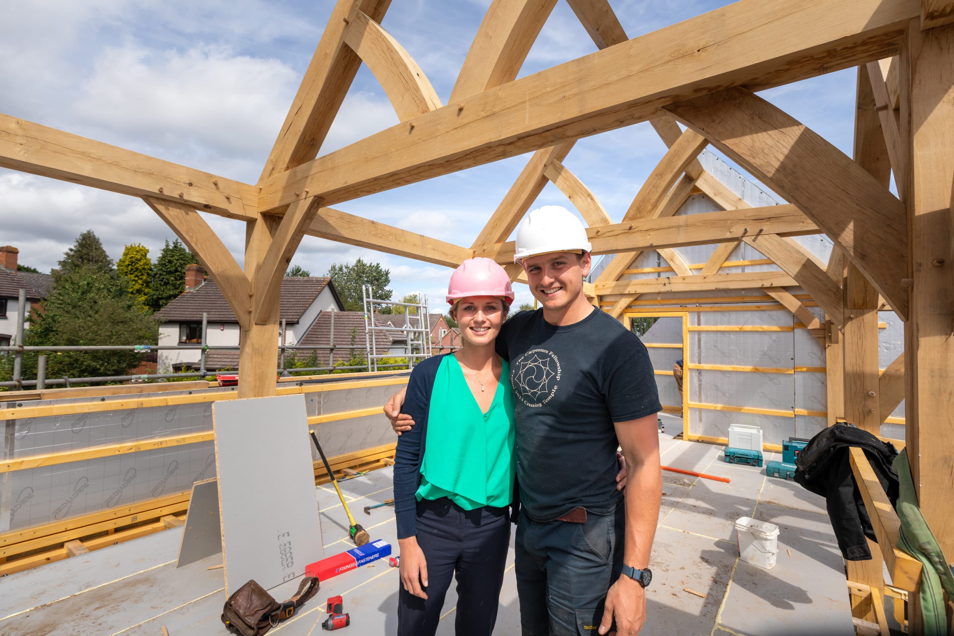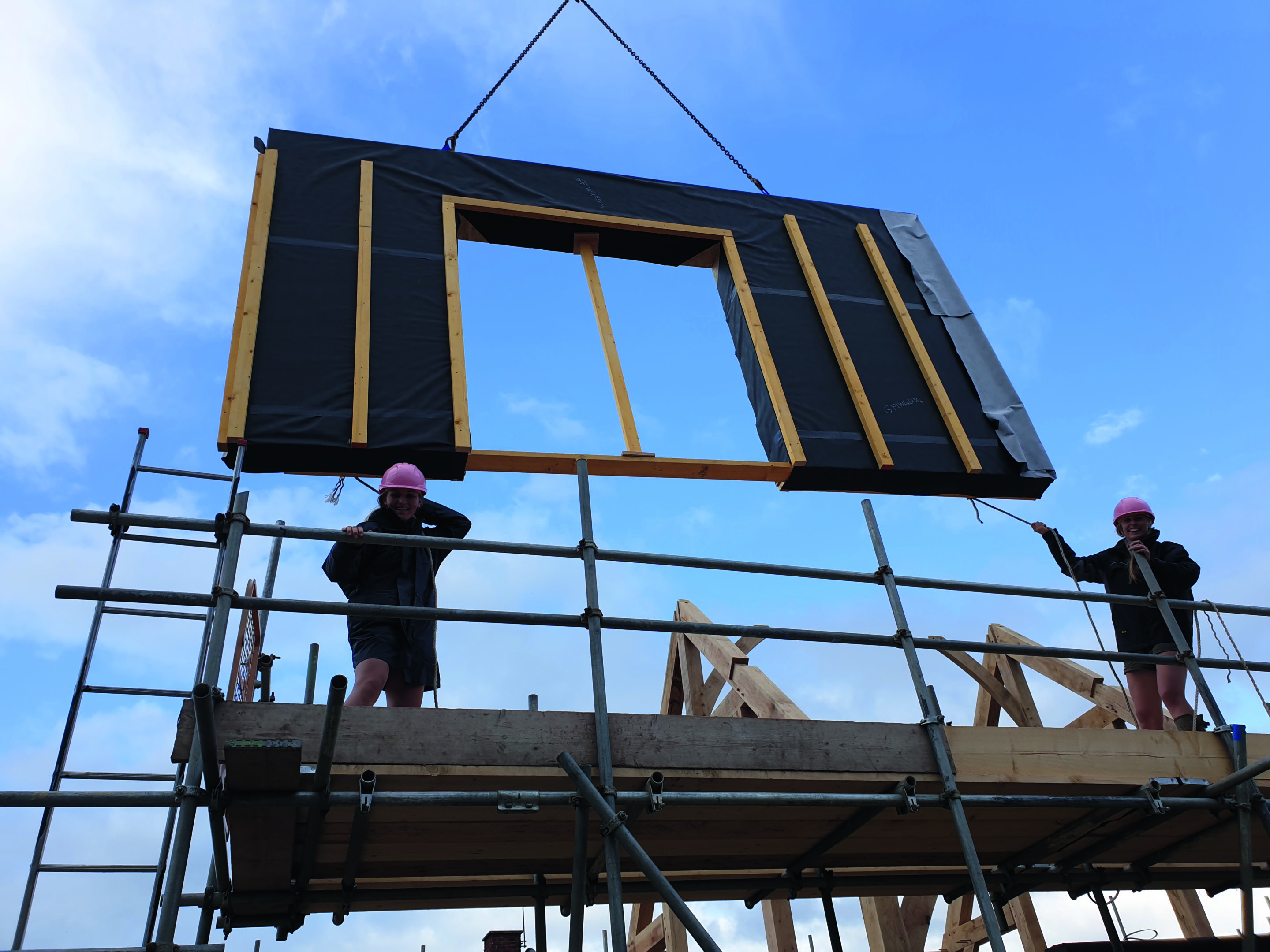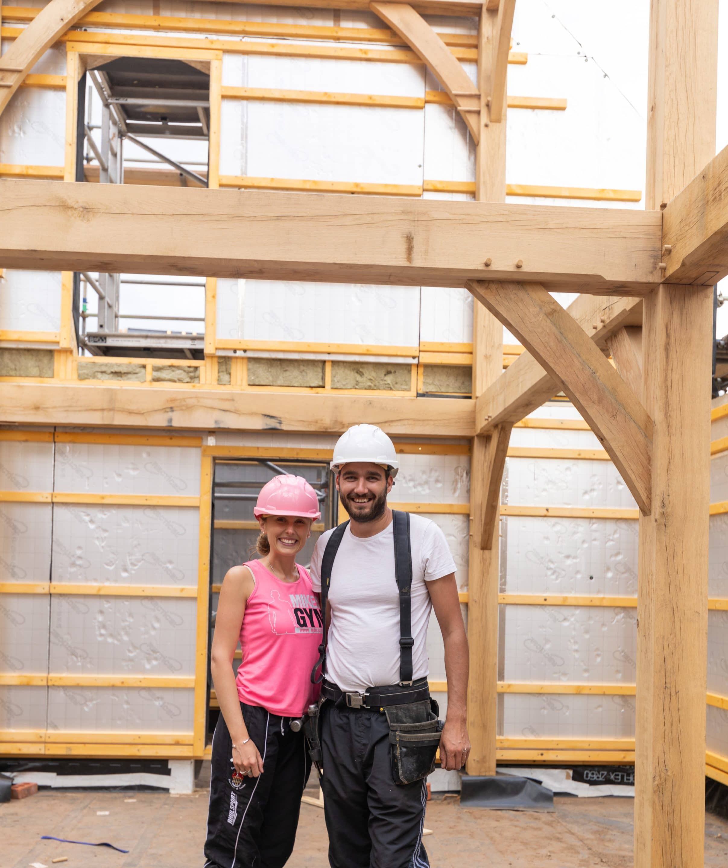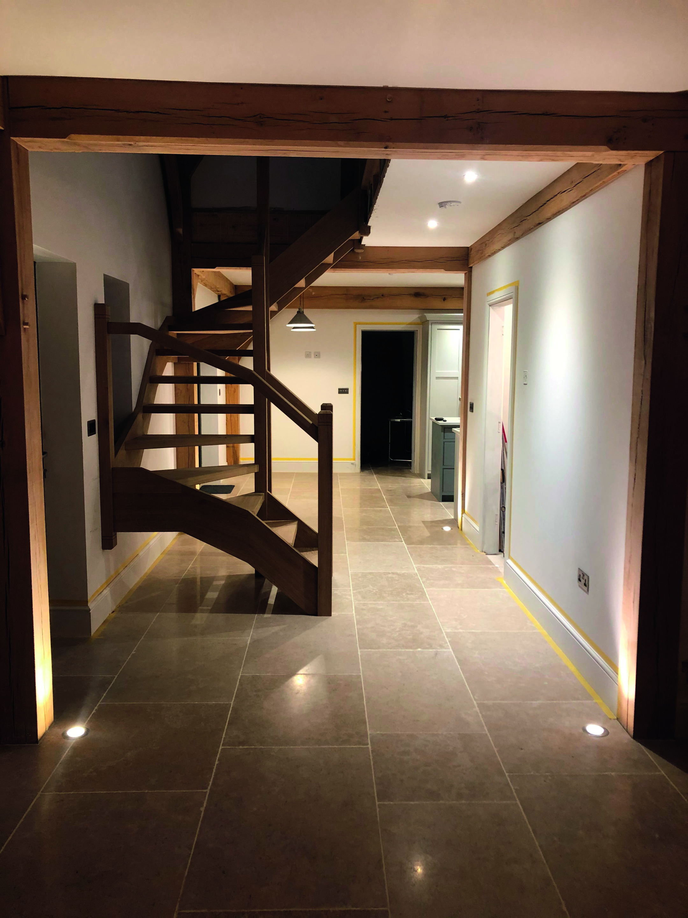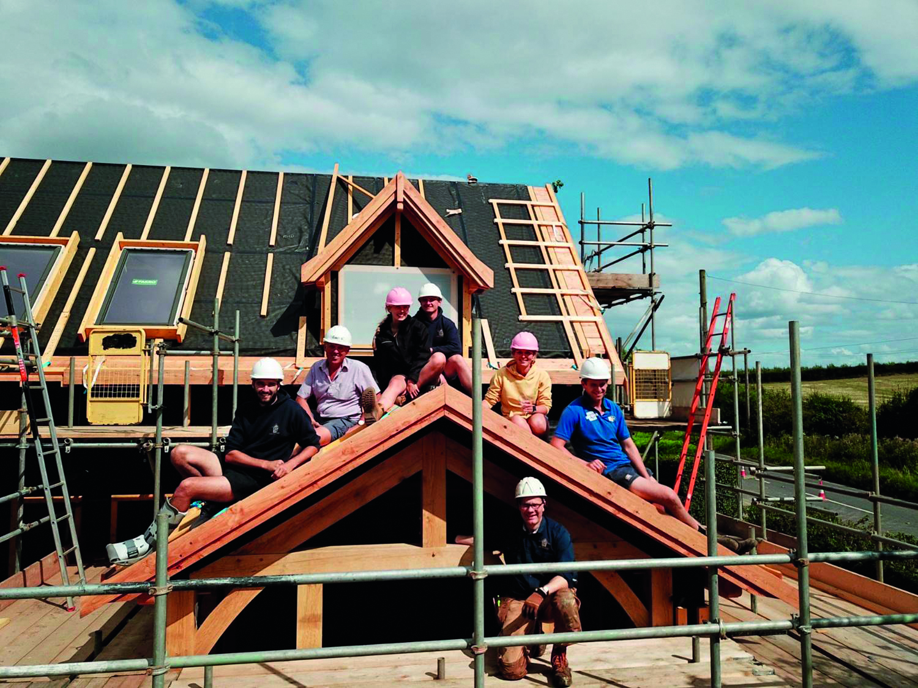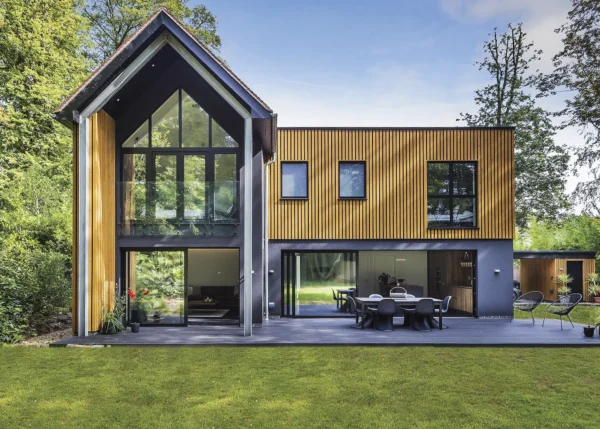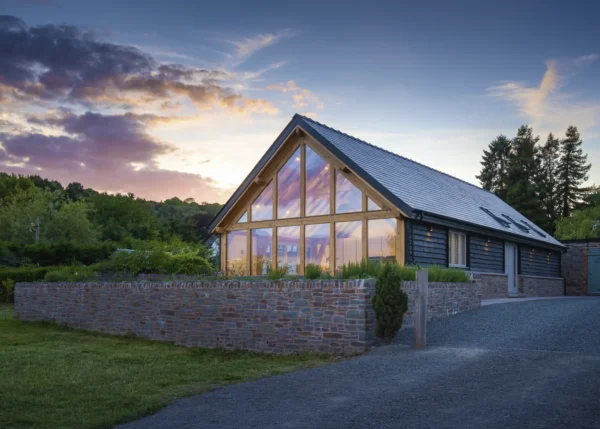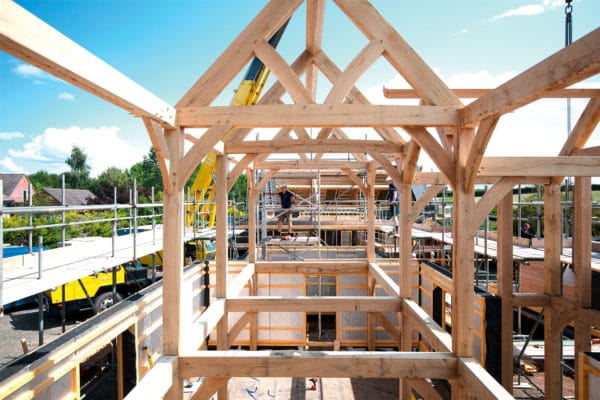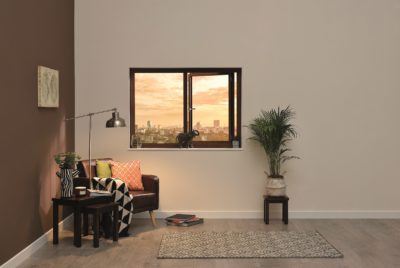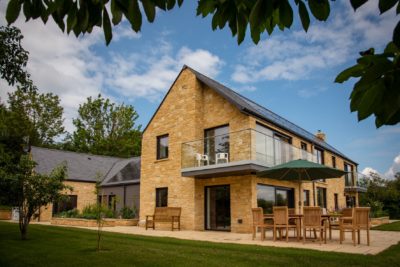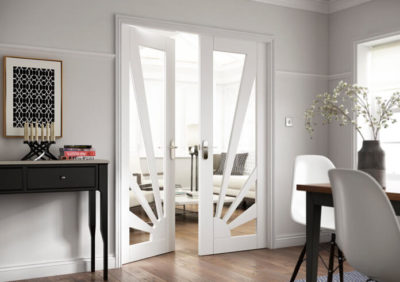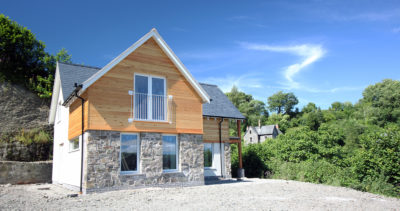Building an Oak Frame Home
Charlie and Helen and their friends and future neighbours, Craig and LB, fell in love with a 0.28 acre Herefordshire plot. The site included an old two-storey cottage with two outbuildings in a similar condition, and an extremely overgrown garden.
Driven by their individual self build visions, the two couples bought the plot and then employed Oakwrights to secure planning permission for two detached oak frame cottages.
Follow the story: Planning an Oak Frame Home
The site was divided in two: Plot 1, owned by Charlie and Helen; and Plot 2, which is owned by
Craig and LB. The design of Charlie and Helen’s cottage replaces the original cottage that sat on the site.
Craig and LB’s home has been conceived in a complementary style, while reflecting the different orientation of their plot. Here, we look at key aspects that shaped these couples’ self build journeys.
- Project name Church cottage
- Location Herefordshire
- BedroomsThree
- House size170.35m2 (gross external area)
- House typeOak frame self build
- Instagram@cottage.church
How did you approach clearing your site?
Demolishing the existing cottage and clearing our site enabled us all to get stuck in and save some money. We made use of family and friends and got everyone willing to assist involved. On reflection, this aspect of our self build journey was the most enjoyable as no decisions or mistakes could be made!
Following the groundworks, how long did it take for your oak frame to be erected?
Our oak frame took eight hours to erect, and it went up straight after Craig and LB’s. The oak arrived, and we built the main frame up. The trusses were formed in Oakwrights’ workshops, so they were then craned into place and pegged together on site. It was really amazing how quickly it all went!
Looking back, what was your biggest challenge and how did you overcome it?
Bringing together the stairs was probably our most complicated element, as there was a lot to get right. We worked hard to ensure the finished floor height was correct, the stairs were positioned at the perfect angle and we complied with Building Regulations etc. Just thinking about it makes us feel tired!
What is the most memorable moment from your entire self build journey?
We would say that the 11 days from our new homes having just foundations through to two erected oak frame cottages that were ready to be roofed and have their studwork completed internally. This happened so quickly and gave us all a visual impact of achievement, making the rest of the project really generate momentum.
- Project nameManuka cottage
- Location Herefordshire
- BedroomsThree
- House size190.85mw (gross external area)
- House type Oak frame self build
- Instagram @selfbuildlife
Which aspects of your self build have you taken on yourselves and why?
We did around 60% of the build ourselves. Although this was extremely testing at times as we were both working full time, the sense of achievement this has given us is something I’m sure we’ll be telling the grandchildren! It was also a great cost saving exercise.
Who did you seek help from?
The main trades we brought in were plumbers, an electrician, ground worker, and the chaps who handmade our kitchen. These were all tried and tested recommendations we had received, other than the electrician who is a school friend of Craig’s.
Looking back, what was your biggest self build challenge and how did you overcome it?
We had a fair few challenges along the way but one of the biggest was laying 93m2 of flag stones. We used our evenings in deepest darkest February to do this.
Follow the story: Planning an Oak Frame Home
Not only were there physical challenges given the weight of the stone but there was also huge pressure to ensure they were laid to perfection in terms of levels and ensuring the grout lines were on point.
What is the most memorable moment?
Gosh, there are so many! A personal one for me (LB) was when the carpets finally arrived after 12 weeks of camping in our cottage during lockdown. I knew we’d finally reached the light at the end of the tunnel and could properly move in.
| If you would like to build a country-style cottage, view the six homes in The Cottage range, or call 01432 353 353 to arrange a video consultation where you can discuss your upcoming self build plans with one of Oakwrights’ architects. |
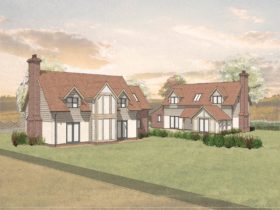
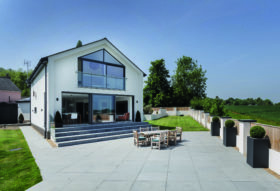
































































































 Login/register to save Article for later
Login/register to save Article for later

