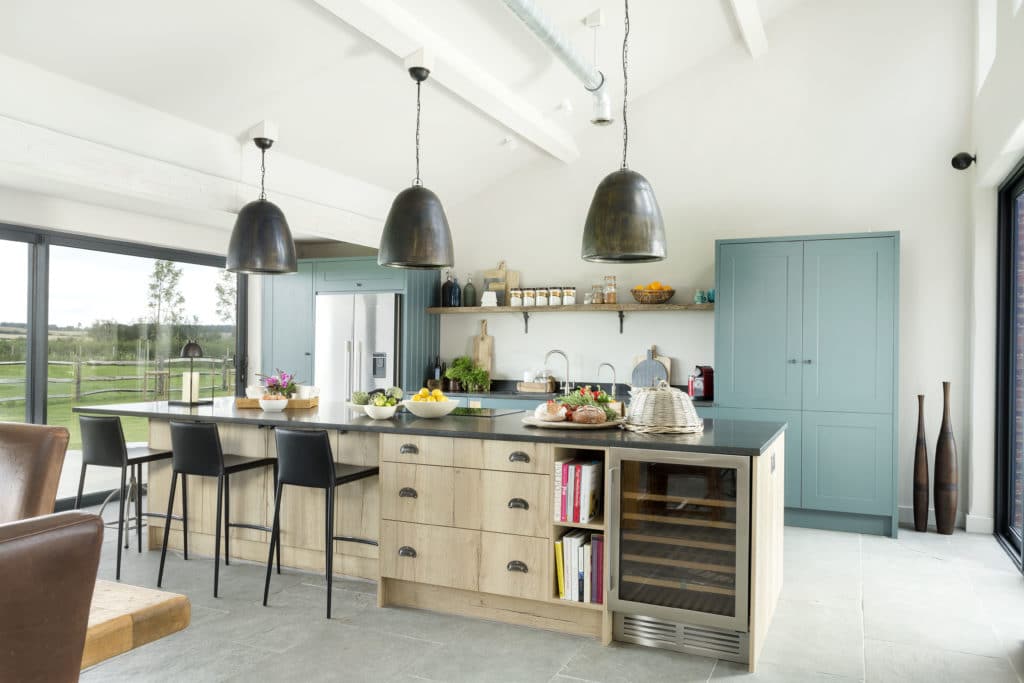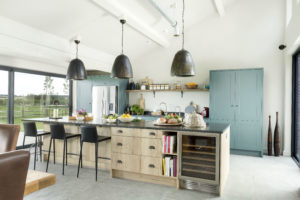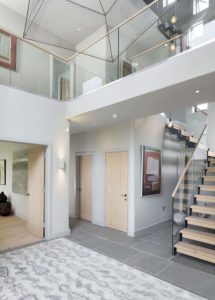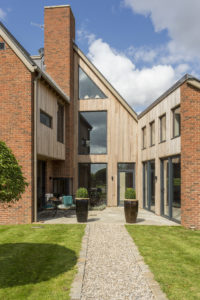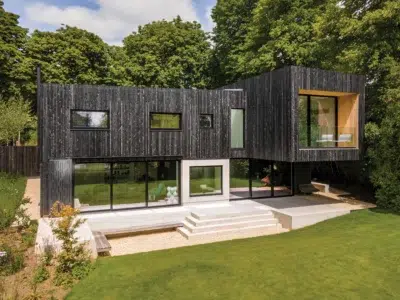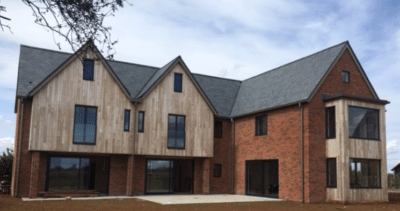Re-purposing a disused farm into luxury residences is the vogue at present – but to create an four bed house with contemporary internal spaces whilst maintaining a traditional street-side front elevation is a challenge.
The architects achieved a perfect balance, and Simon Hood engaged Timber Innovations to provide the superstructure solution. In this case it is a SIPs structure as this addressed the necessary low-energy brief whilst keeping insulated external walls to a minimum thickness.
Incorporating glulam beams to form fully-vaulted room-in-roof capability this house design included a double-gable detail which created considerable interest in the master-bed suite with its central valley, offering opportunities for creative lighting. That roof profile also demanded a “cat-slide” steeply-sloping roof at complex angles where it runs down to the extensive open-plan kitchen and living – which also has high ceilings and vaulted shape with panoramic glazing for maximum light and impressive views across Stratford countryside.
SIPs provided a stiff structure including enhanced floor design to allow for heavy overlays and underfloor heating throughout – so no radiators in the house.
This was the classic “masonry-build-to-offsite” journey for Simon and his team. The results were extremely successful and to the high finished quality that they were cautious about achieving when moving away from their knowledge base.
































































































