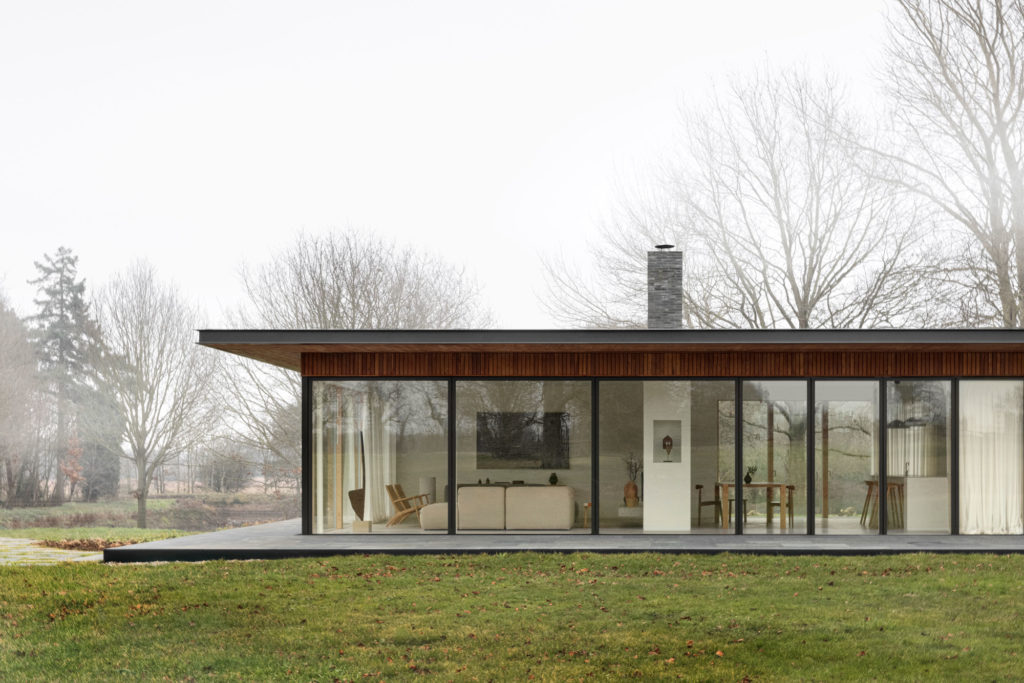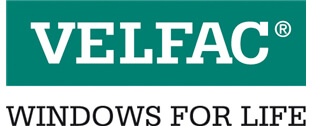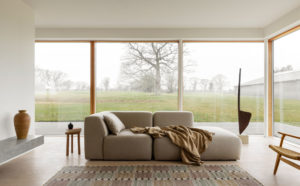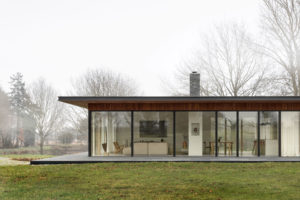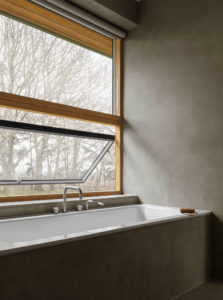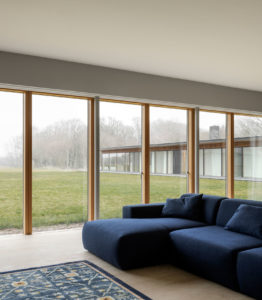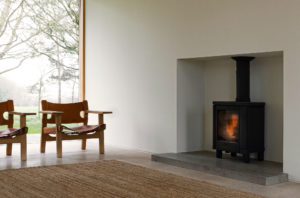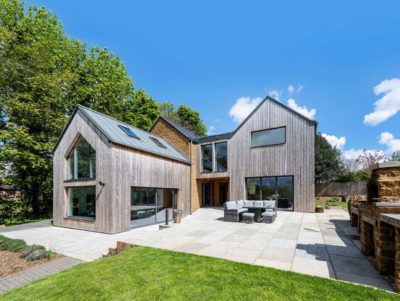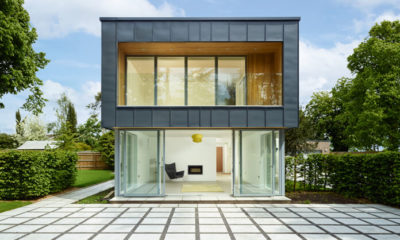Set in rolling Suffolk countryside, Pavilion House is a beautiful, minimalist ‘inside out’ home designed by renowned Danish architect Jonas Bjerre-Poulsen, founding partner of Norm Architects. The extensive front elevation, and the narrow sides, are entirely glazed in a combination of VELFAC fixed triple glazed units and large sliding doors.
On the rear elevation large sliding doors are set between walls clad in local larch, providing bedrooms with access to a stylish terrace. ‘The design of the facade is all about transparency,’ says Norm Architects, ‘letting nature be an integral part of the interior and framing views of the extraordinary settings.’
Externally, dark grey VELFAC aluminium frames are ‘as subtle and as discrete as possible so that the wooden character of the house becomes the dominant expression, while internal timber frames are clear lacquered, adding warmth and natural texture to a colour scheme of white walls and pale wood floors, designed to deliver a feeling of space, light and tranquillity.
VELFAC windows and doors also contribute to the sustainability of Pavilion House, with both home and studio close to Passivhaus standards in terms of energy use. As a result both buildings are almost self-sufficient in energy, with electricity provided by PV panels, and heat conserved by the VELFAC triple glazing with U-values of only 0.8W/m2K.
Solar gain is minimised by the North-West orientation of the site, with sun only reaching the main living spaces by the mid-afternoon, together with easy ventilation through the opening windows and trickle vents, and bespoke fabric panels which are drawn across windows as needed.































































































