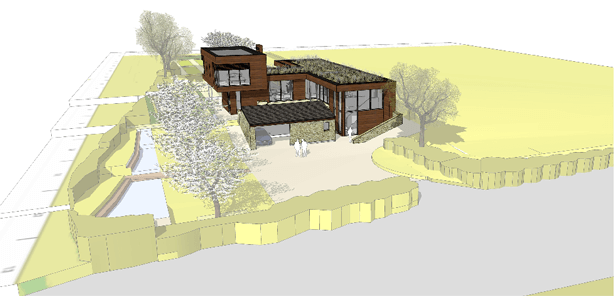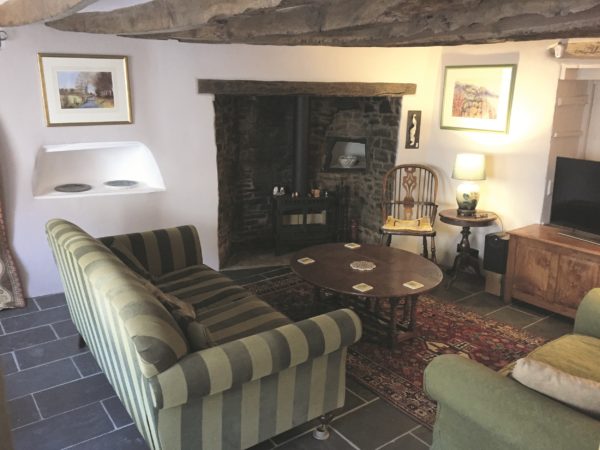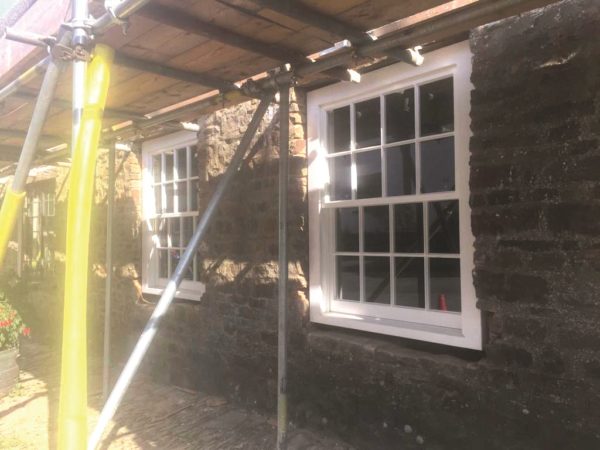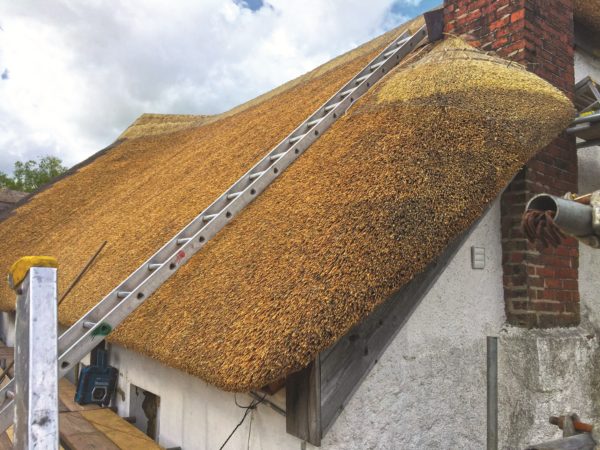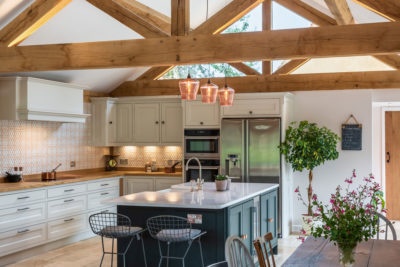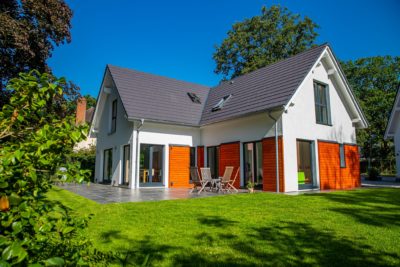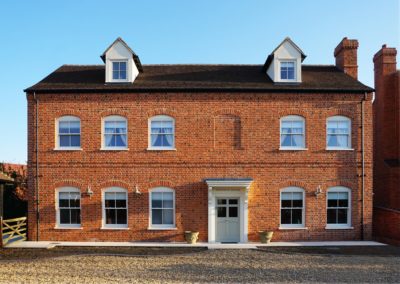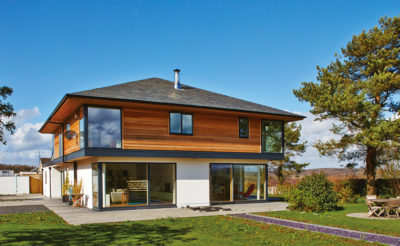Our first decision on our self build project was the biggest of all; did we want a traditional or modern style house?
My son Will is going through the Adrian Mole stage, and was horrified by the idea of anything that didn’t look like the sort of house all his friends lived in. We like the local vernacular as well, but once we started investigating the possibilities of modern design, we began to think it was the way to go.
We didn’t particularly want a ‘eco home’, which is what the village calls it, that was just green bling. What we did want was a stylish, practical and efficient house that reflects the values of Habitat Aid.
Choosing an architect
We wanted to use a practice with proven track record and flair, who would be sympathetic to our values and listen to our requirements – including our budget! We interviewed a number of architects including a young local practice, Orme, which specialises in contemporary design.
Orme came up with a design that is elegant yet functional, and will disappear into the hillside to become part of the landscape. It has some obvious eco features, such as a wildflower roof, but the design is practical and relatively cheap.
The overall aim was to give us views to the south and east, although there are also views from the top floor to the west. Although it’s little used we also wanted some privacy from the lane running along the eastern edge of the plot.
The design is in the shape of an ‘F’, with the vertical stroke running east to west. It’s arranged around two courtyards to give us sun in the morning and afternoon and protection from the north.
The eastern courtyard is shielded from the road by the roof element of the garage, which is the top horizontal stroke of the ‘F’.
The house incorporates three floors, although the entrance level folds into the hillside to become the basement. The main living area is on the first floor, yet calling it this is misleading as it’s on the same level as the ground at the back.
Lush landscape
The other key design element for the project is the landscape. Through my business I’ve worked with local landscape designer Phil Brown, and we share the same approach and values.
We want to create something special; aesthetically pleasing but functional, that provides providing a range of microhabitats for wildlife, particularly numerous invertebrates.
About an acre of the site falls within agricultural curtilage, and we have planning consent to create a pond and wetland area there. The agricultural bit will also include meadow areas and a mixed orchard with colourful underplanting, most of it native.
We’re still mulling the formal garden, which will also have lots of water and a mix of native wildflowers with more traditional garden planting. Although many of the trees are in, the rest of the scheme will have to wait until at least the end of the year.
Images courtesy of Orme Architects
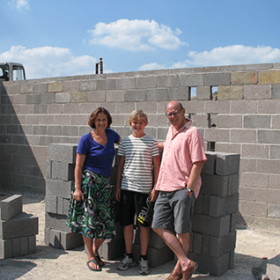
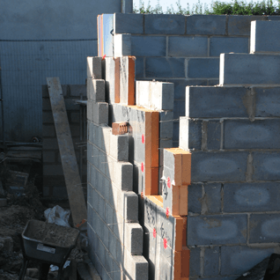
































































































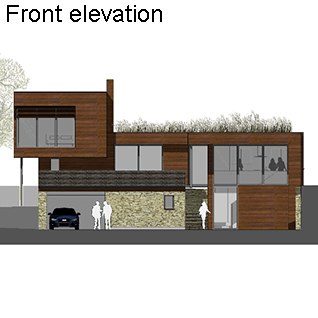
 Login/register to save Article for later
Login/register to save Article for later

