
21st-22nd February 2026 - time to get your dream home started!
BOOK HERE
21st-22nd February 2026 - time to get your dream home started!
BOOK HEREAdding a granny annexe to your property is a great way to maximise your plot while creating extra, practical space that can be used for hosting guests, entertaining or working. When designing a granny annexe, you’ll need to consider much more than the space itself. The scheme needs to be both functional and well connected to its surroundings, and it should complement the main property while offering a sense of independence.
Most granny annexe design ideas will draw inspiration from the existing home – reinterpreting features such as the architectural form, exterior details or cladding materials to ensure a cohesive design that complements the main house. Inside the annexe, maximising every square metre of floorspace will be key, whether through compact bathrooms, built-in storage or multifunctional furniture.
The best place to start when gathering annexe ideas is to think about what you need the space for and your main requirements. For example, how many bedrooms will you need? Who will it be for? Will you require a kitchen and dining zone? Plus, how much are you willing to spend on the project? An architect or designer will be able to interpret these needs and create a scheme that works perfectly for you and your lifestyle.
To put you on the right track, here I’m sharing a collection of eight of the best granny annexes in the UK, alongside some top design tips from the experts.
Achieved in tandem with a single-storey kitchen extension to the main home, this project by LA Hally Architect involved converting and extending the property’s existing garage to form a light-filled, two-storey annexe.
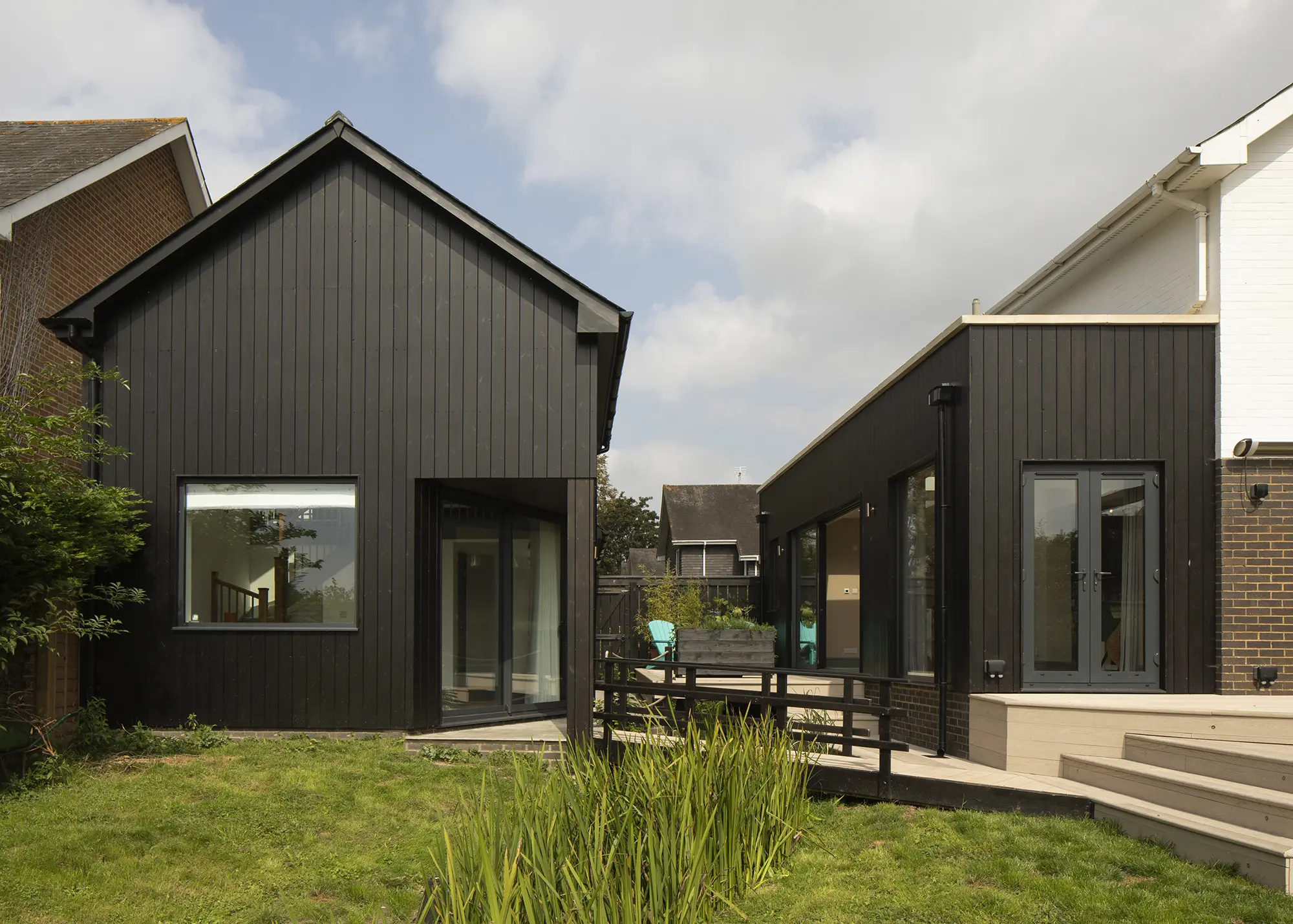
Photo: Richard Chivers
The build is connected to the original house via a linking path structure, which bridges over a stream running through the site. The plot had previously felt quite disconnected, with the garden separated into two zones – one either side of the water.
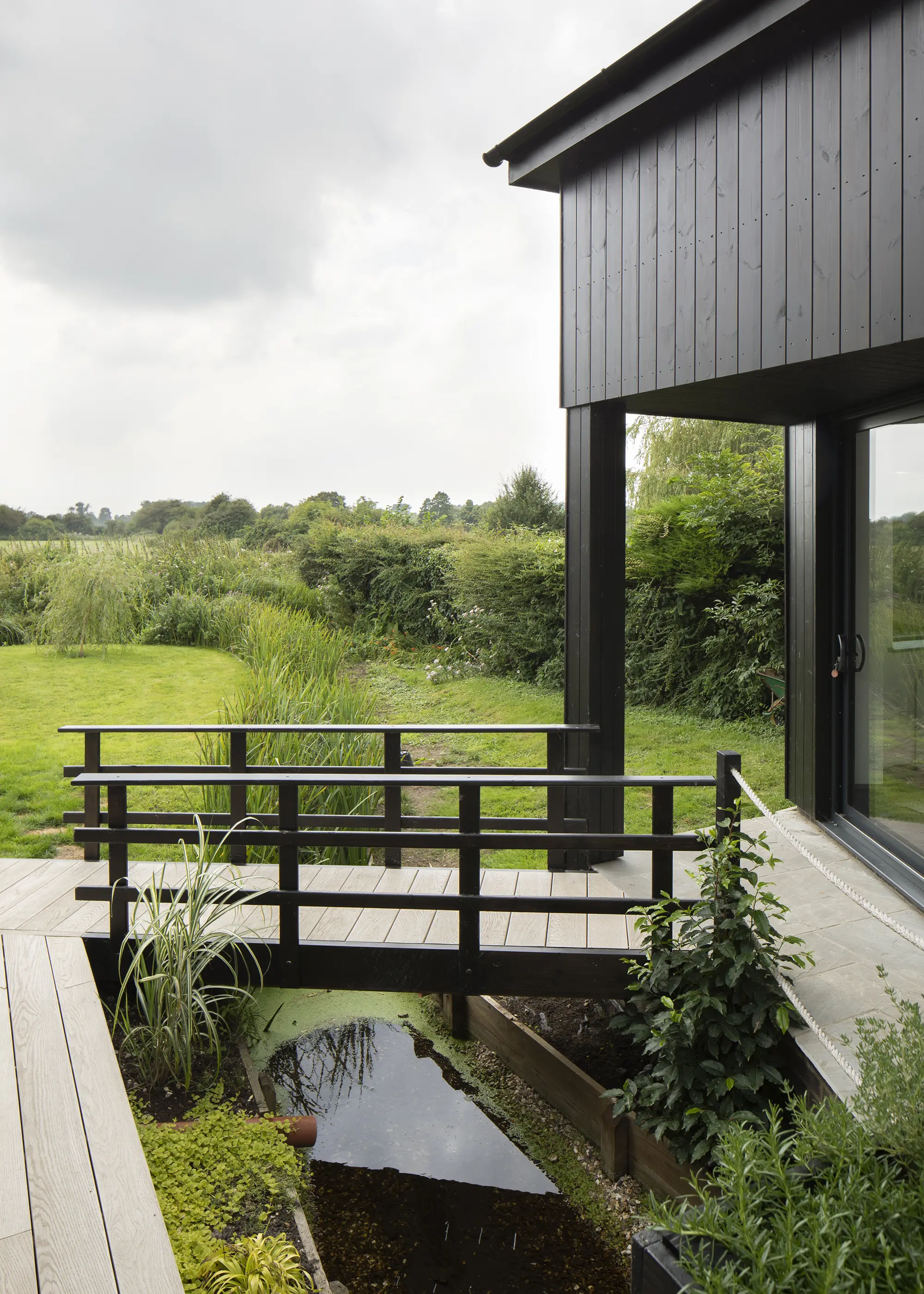
Photo: Richard Chivers
LA Hally therefore incorporated the stream into the annexe’s design, using it to form a connection between the main home and ancillary accommodation. Both the kitchen addition and annexe have been finished with black timber cladding for visual unity.
Masterminded by architects Manea Kella, this sympathetic annexe project is the result of a complete overhaul to an existing run-down garage and stabling block.
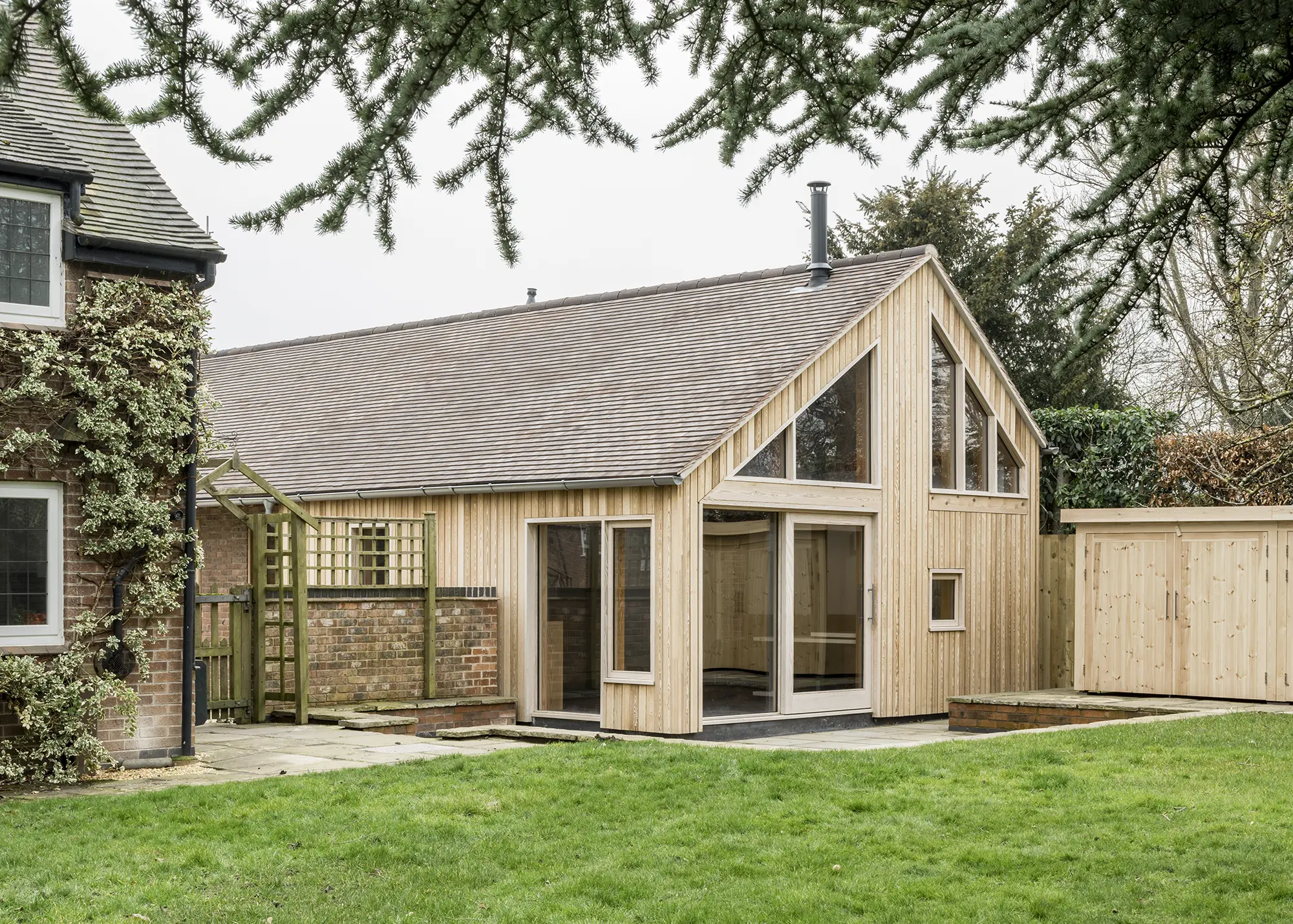
Photo: French + Tye
Now accommodation for the main homeowner’s extended family and their wide collection of books, antique furniture and artwork, the structure has been upgraded to modern standards to ensure a comfortable, light-filled ancillary building.
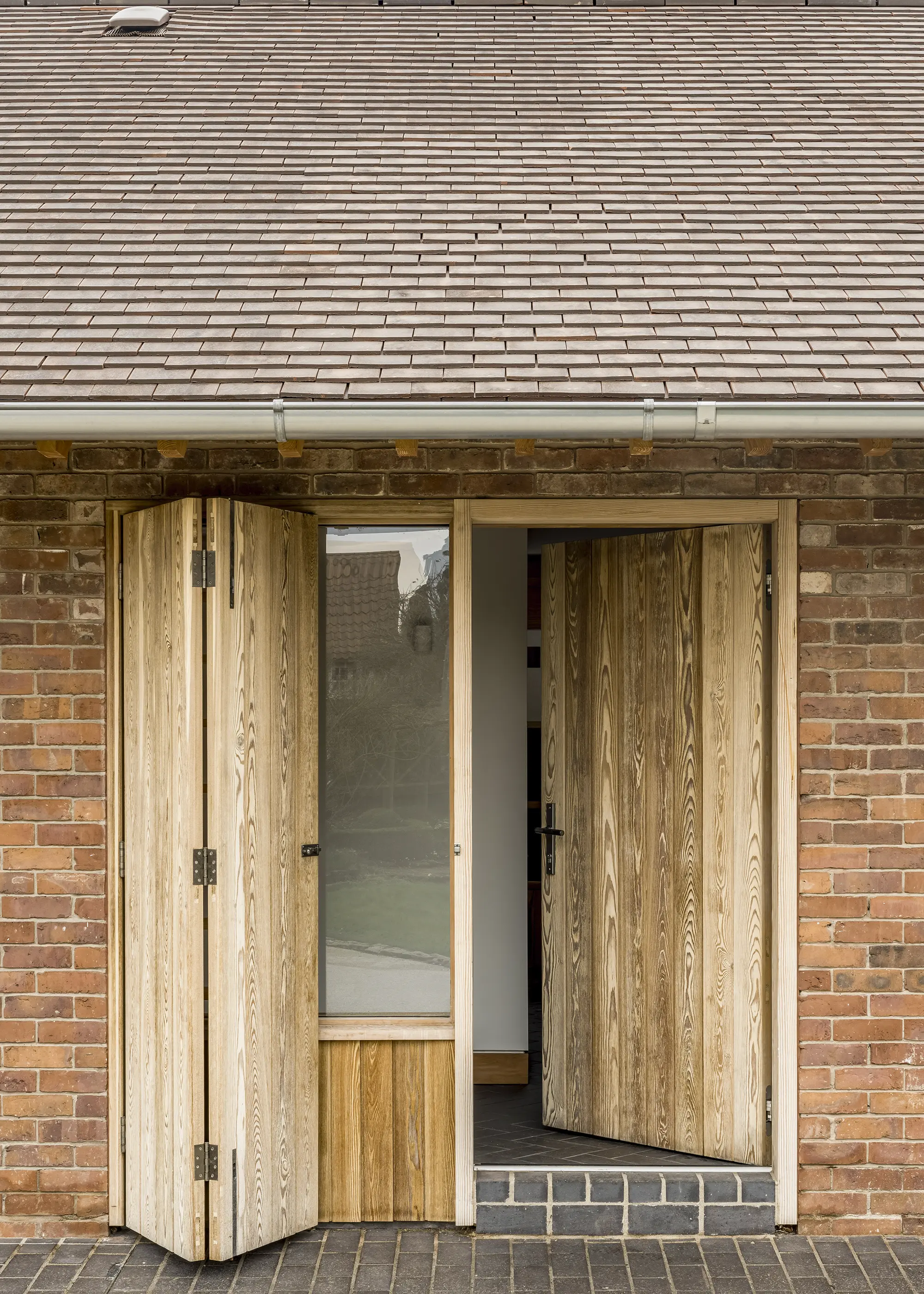
Photo: French + Tye
The annexe echoes the original structure with a network of double-height interconnected spaces, creating a sense of volume and light. Bespoke Douglas fir joinery has been used throughout, and the exterior has been finished with Siberian larch cladding for a durable design that blends into the setting.
This striking lodge by Oakwrights sits in the heart of Ayrshire. Standing 6.2m high, the build maximises the stunning riverside views through a spectacular wall of full-height face glazing.
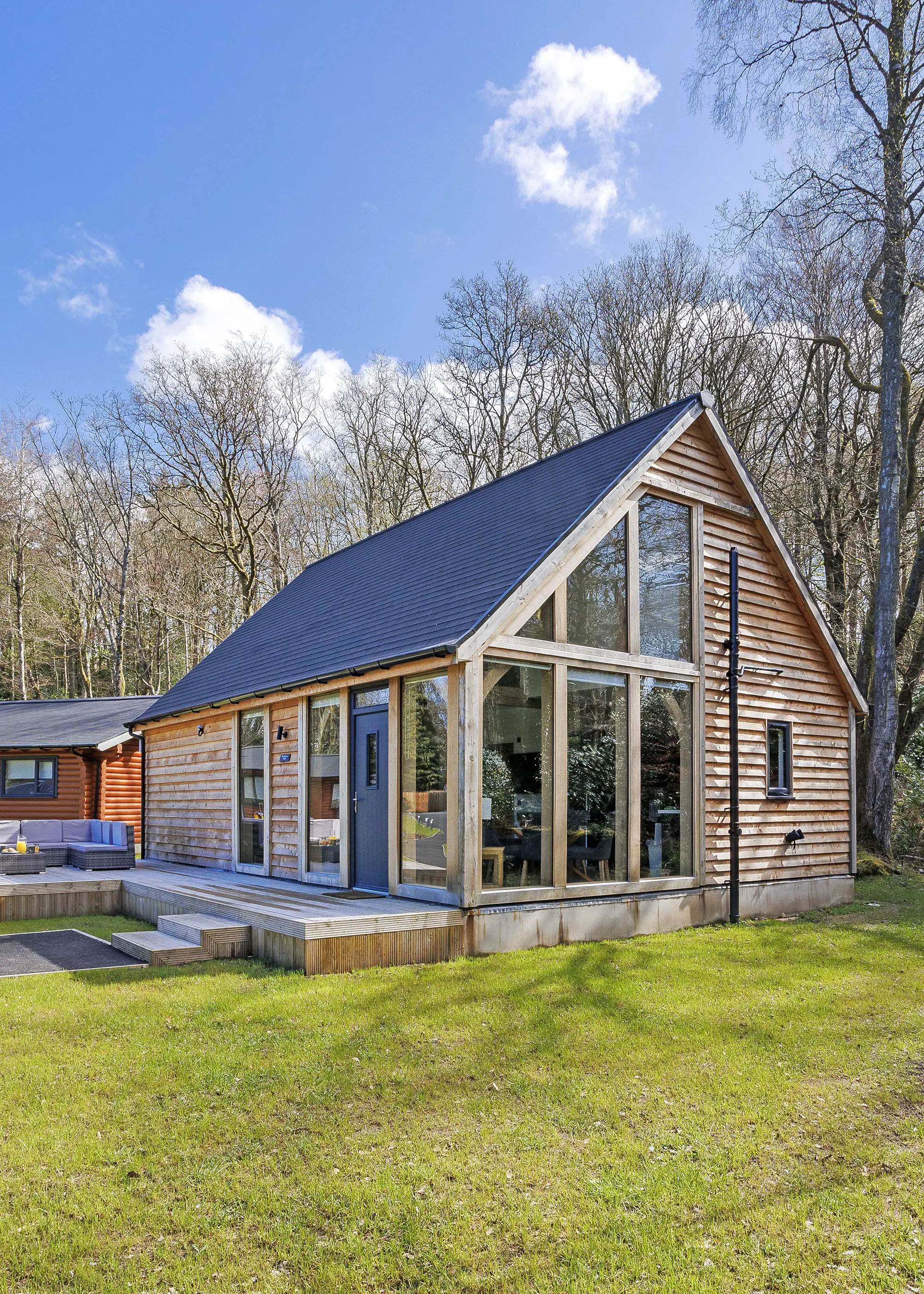
Photo: Richard Frew
The open-plan ground floor features double-height vaulted ceilings above the dining and living areas, while accommodating four guests across a first-floor mezzanine master suite and ground-floor bedroom.
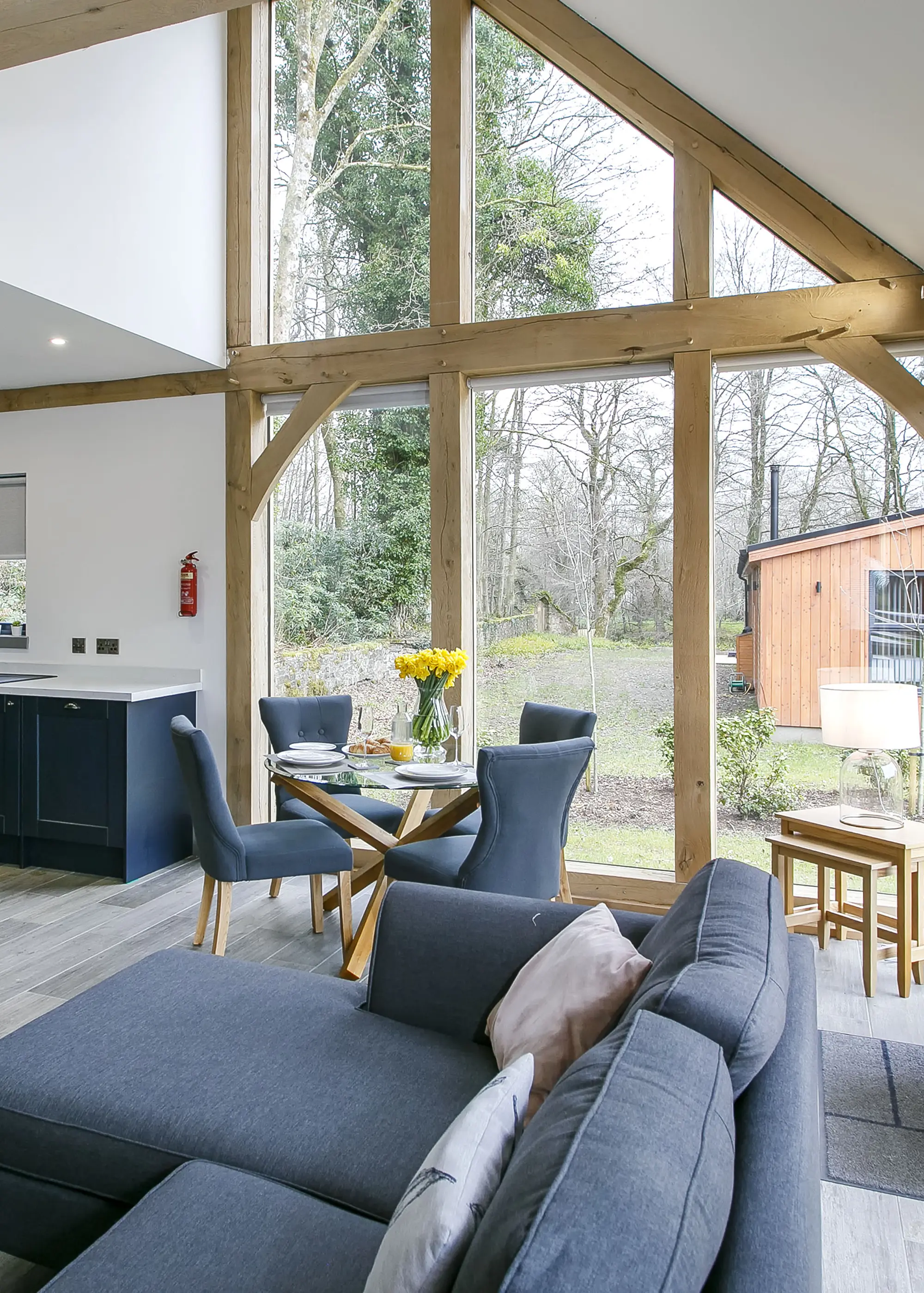
Photo: Richard Frew
The annexe features high-quality insulation and underfloor heating, with clever touches to the layout such as bathroom access directly from the hot tub.
Offering serene views over a natural swimming pond, this bespoke self build annexe and pool house project by Okopod has been designed to capture the beautiful surroundings.
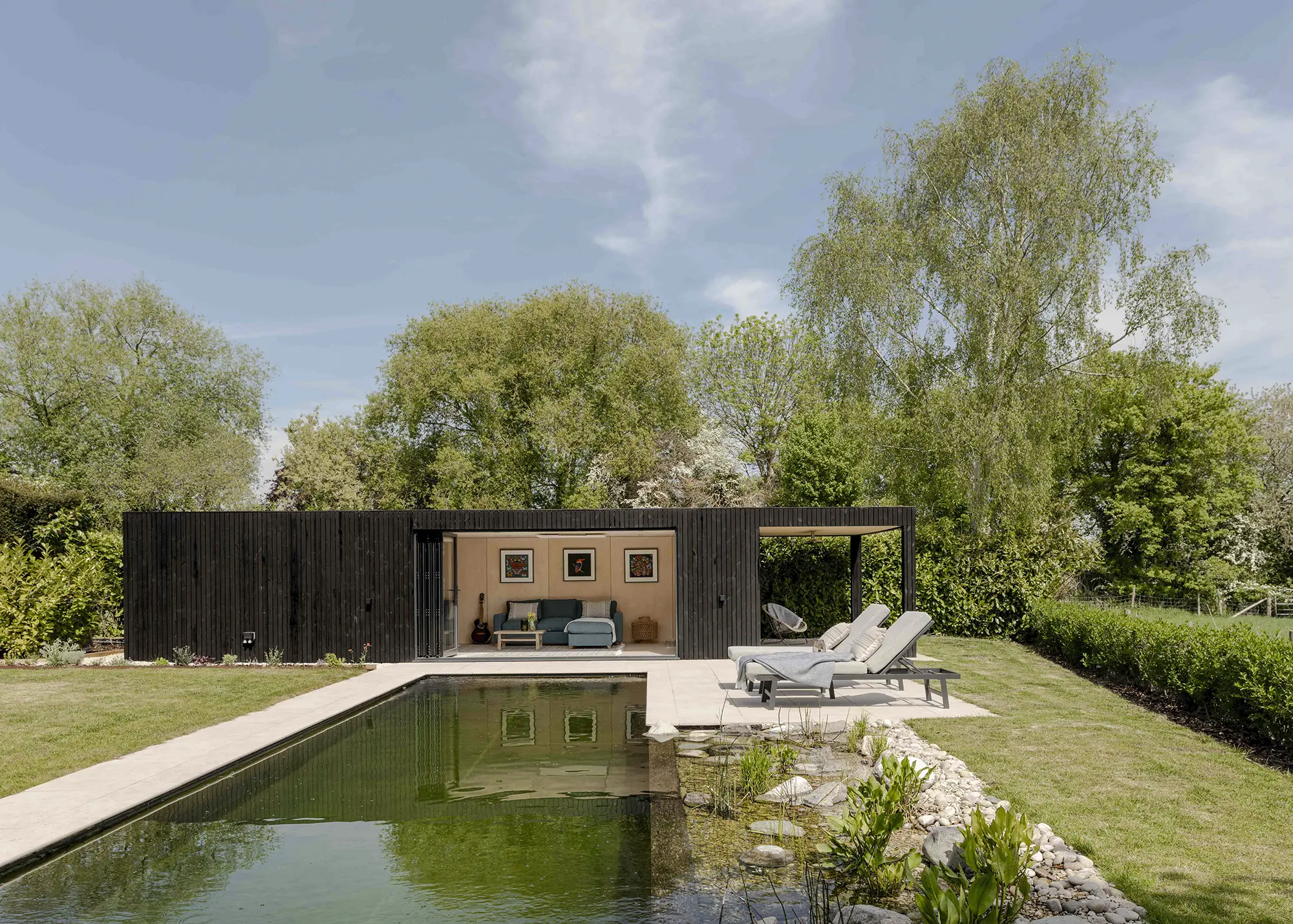
Photo: French + Tye
The structure prioritises sustainability and durability, making use of zero-concrete raft foundations and a prefabricated structure, ensuring excellent quality and reduced build times.
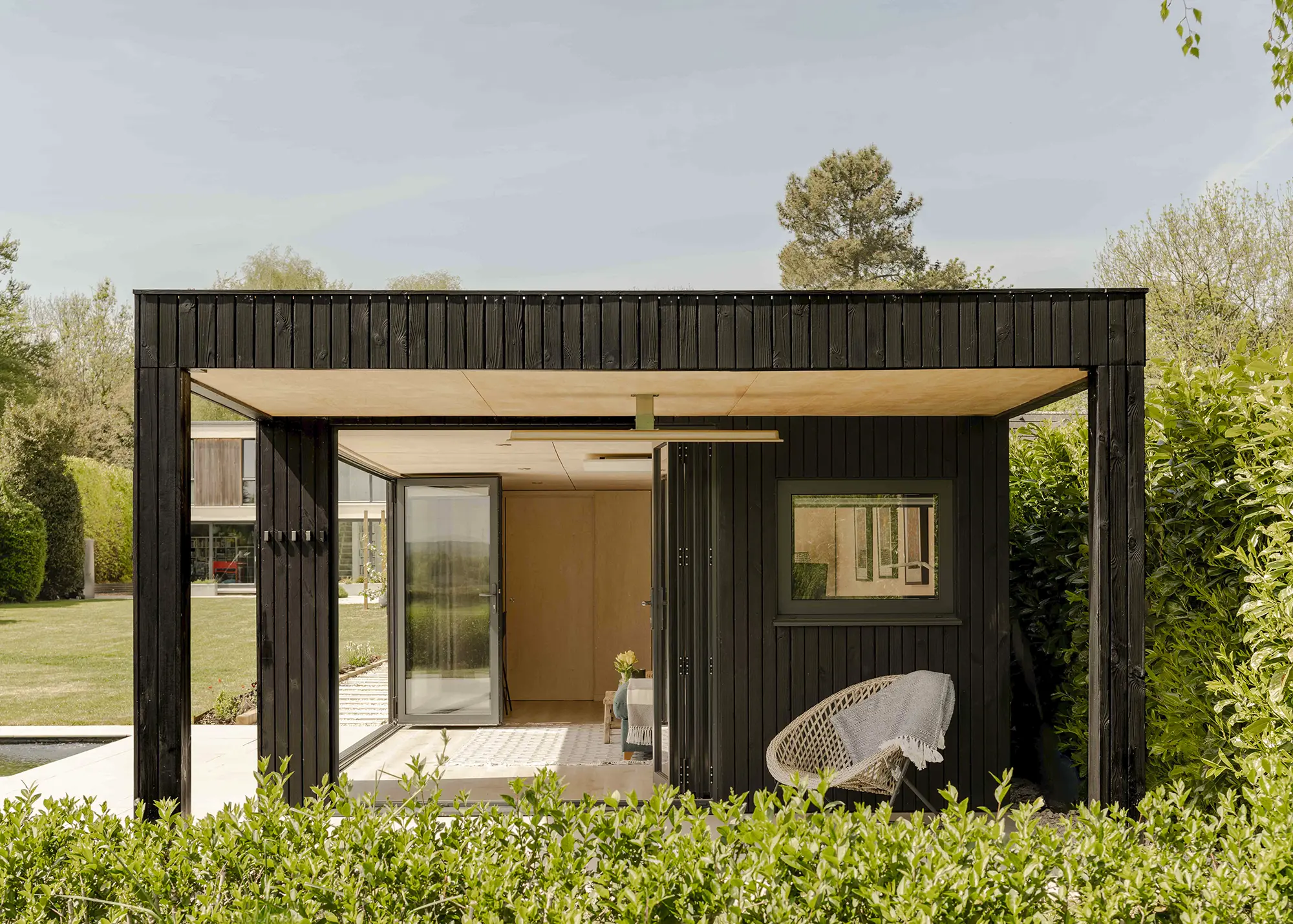
Photo: French + Tye
The outbuilding has been finished with Yakisugi timber cladding, a sedum roof, and features a wall of glazed bifold doors. Inside, birch plywood surfaces and ceilings add a sense of warmth to the modern space.
EXPERT VIEW What to note before gathering annexe ideasThe granny annexe’s exterior materials & finishesWe have worked on several annexes and found that it does make sense for the structure to complement the main building. This could be achieved with the exterior materials, shape and form, orientation etc. The annexe doesn’t need to look like a mini version of the main property, or have to be styled to match exactly, but using a palette inspired by the original build will ensure everything marries together well. Focussing on a key material or texture from the main house, or the surrounding context, is a good way to reference the original but in a more refined way. In terms of the annexe’s context, we often try to tie the structures together with the use of hard and soft landscaping, so they don’t look too separated. How to maximise floor space inside a granny annexeIt’s important to consider who will be using the space and what for. In terms of the kitchen, look to incorporate a chopping board over the sink to gain extra surface. Building in storage solutions into every available nook is great, too, although this can be expensive. The bathroom should be as compact as possible without compromising comfort. Consider a built-in cistern and storage, and perhaps a wet room with alcoves to avoid restricted cubicles. We try to maximise every bit of unused space to design in shelves etc, such as high level areas above kitchen units and showers. If rooms are to be more multifunctional, you could consider foldaway furniture (such as wall beds). Underfloor heating, infrared ceiling mounted panels or skirting level heating will avoid using up valuable wall and storage space, too. The annexe building’s orientation & how much privacy it hasWhen designing an annexe, it’s important to strike the right balance between creating visual harmony and ensuring privacy. If, for example, the build is to be used as a holiday rental, this visual connection would likely be avoided, and perhaps planting and screening will be required to ensure the annexe feels completely private and avoid overlooking for both dwellings. It’s important at the outset, when the site is being analysed, to ensure the build has pleasant views and access to the sun for solar panels and natural warmth, while ensuring it avoids glare and overheating. Incorporating sustainable features into the annexe building’s designWhen designing environmental features into an annexe, the same care and attention is required when creating a larger-scaled building. We try to avoid too much solar gain by considering the position of the building on the site. If this is tricky to avoid completely, it’s sensible to incorporate external overhangs and solar shutters, rather than just relying on internal blinds and curtains. With small buildings you could install an electric boiler with wet underfloor heating and even solar PV if the annexe is in the right location. We are finding more and more clients want to incorporate bee bricks and bat boxes, too, to support biodiversity, and have had the chance to add green roofs to some outbuilding projects. |
Designed by Matthew Giles Architects as part of a wider renovation and extension to the original Arts & Crafts house, this garden building and annexe offers the homeowners an office, spare bedroom, music room and bathroom.
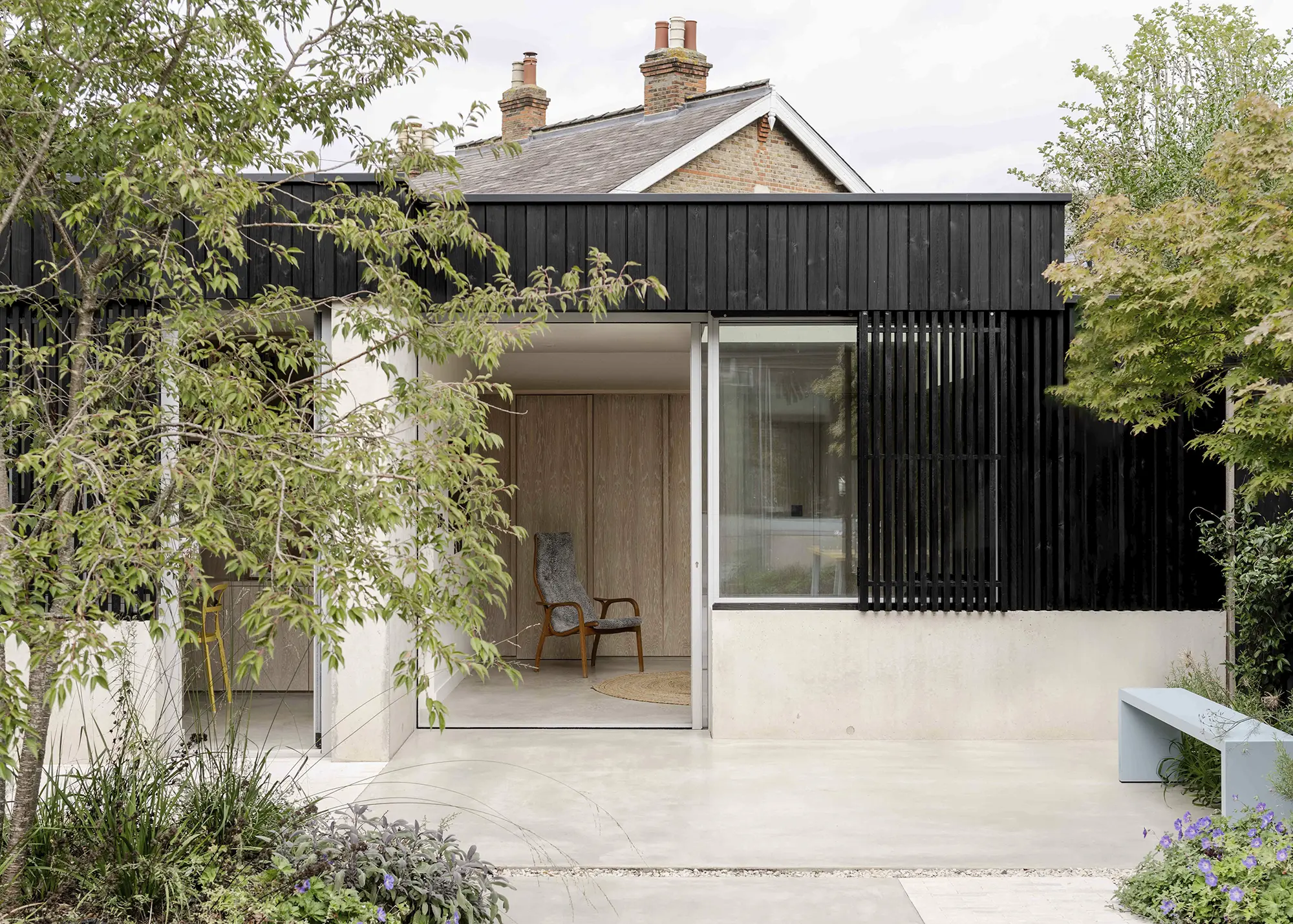
Photo: French + Tye
Glazed sliding doors and polished concrete floors help to create a seamless transition between the annexe and the beautifully landscaped garden, while vertical timber battens over the fixed windows help to reduce overheating.
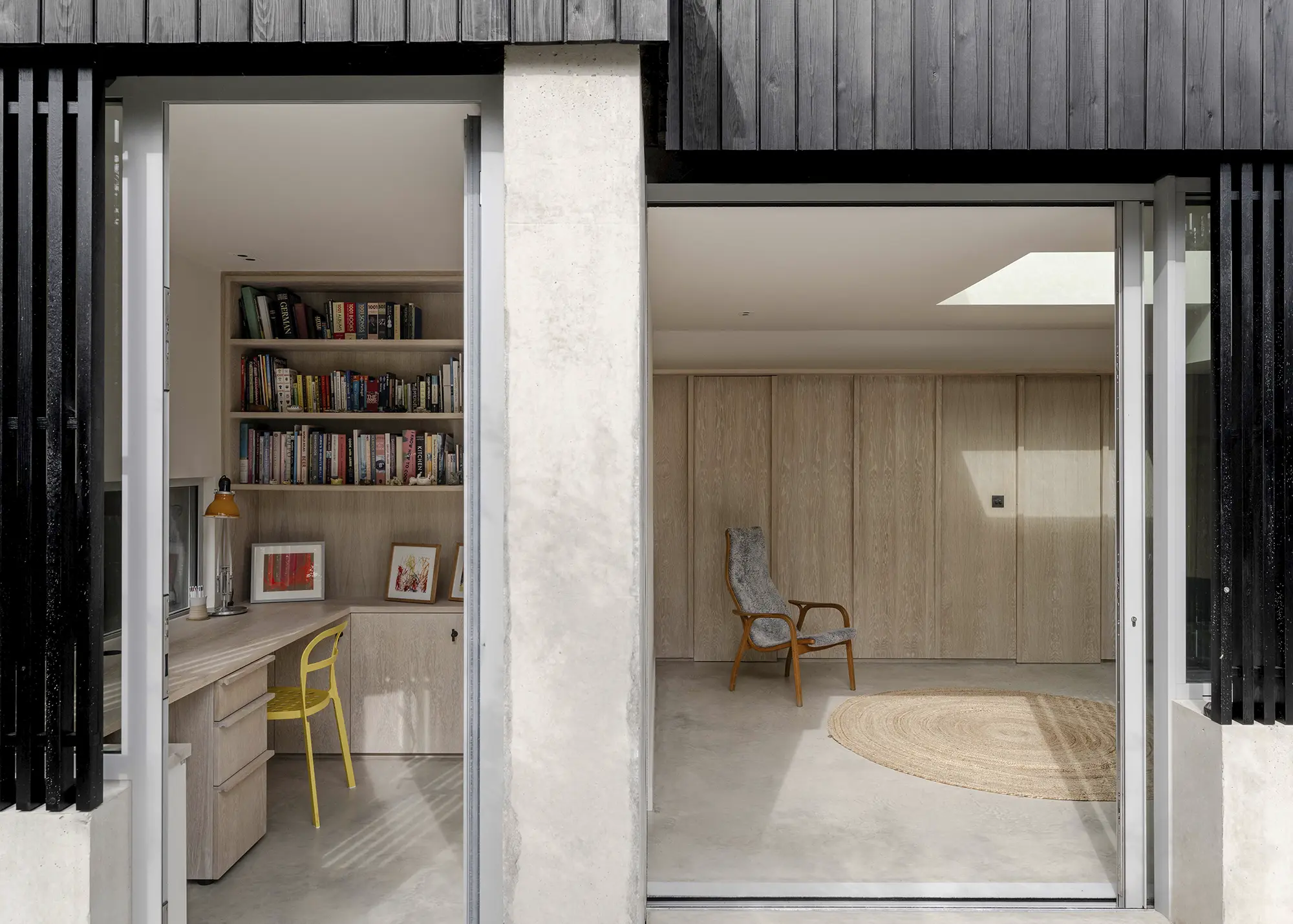
Photo: French + Tye
A green roof promotes biodiversity and enhances the build’s thermal and acoustic properties.
Looking to replace a derelict barn on his plot with a new build to use for accommodation and a wood workshop, this homeowner approached Carpenter Oak to help him realise the scheme.
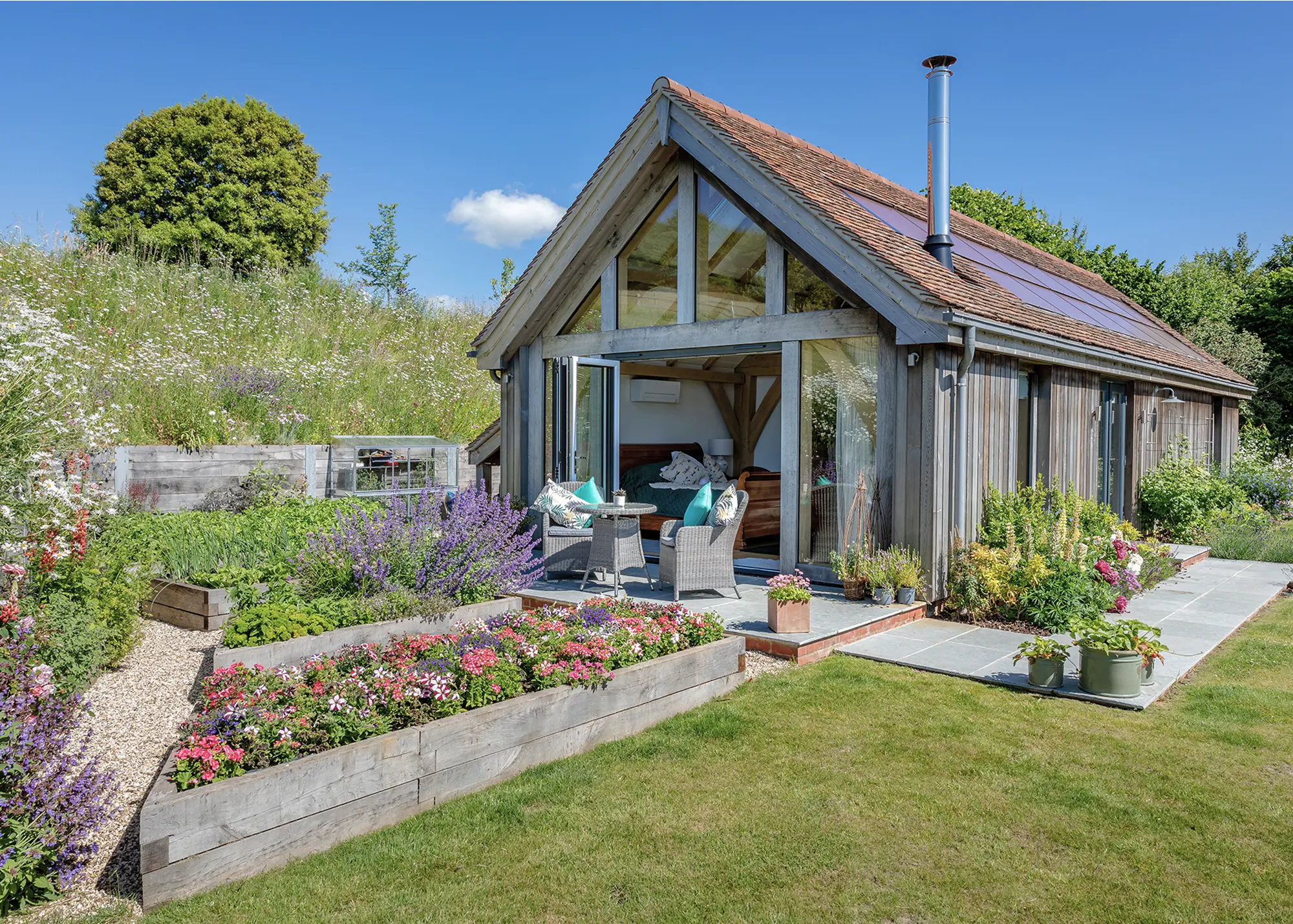
Photo: Claire Williams
The charming, two-storey oak frame annexe features an air source heat pump, with solar panels on the roof, a Tesla PowerWall battery, and is insulated with mineral wool and wood fibre insulation.
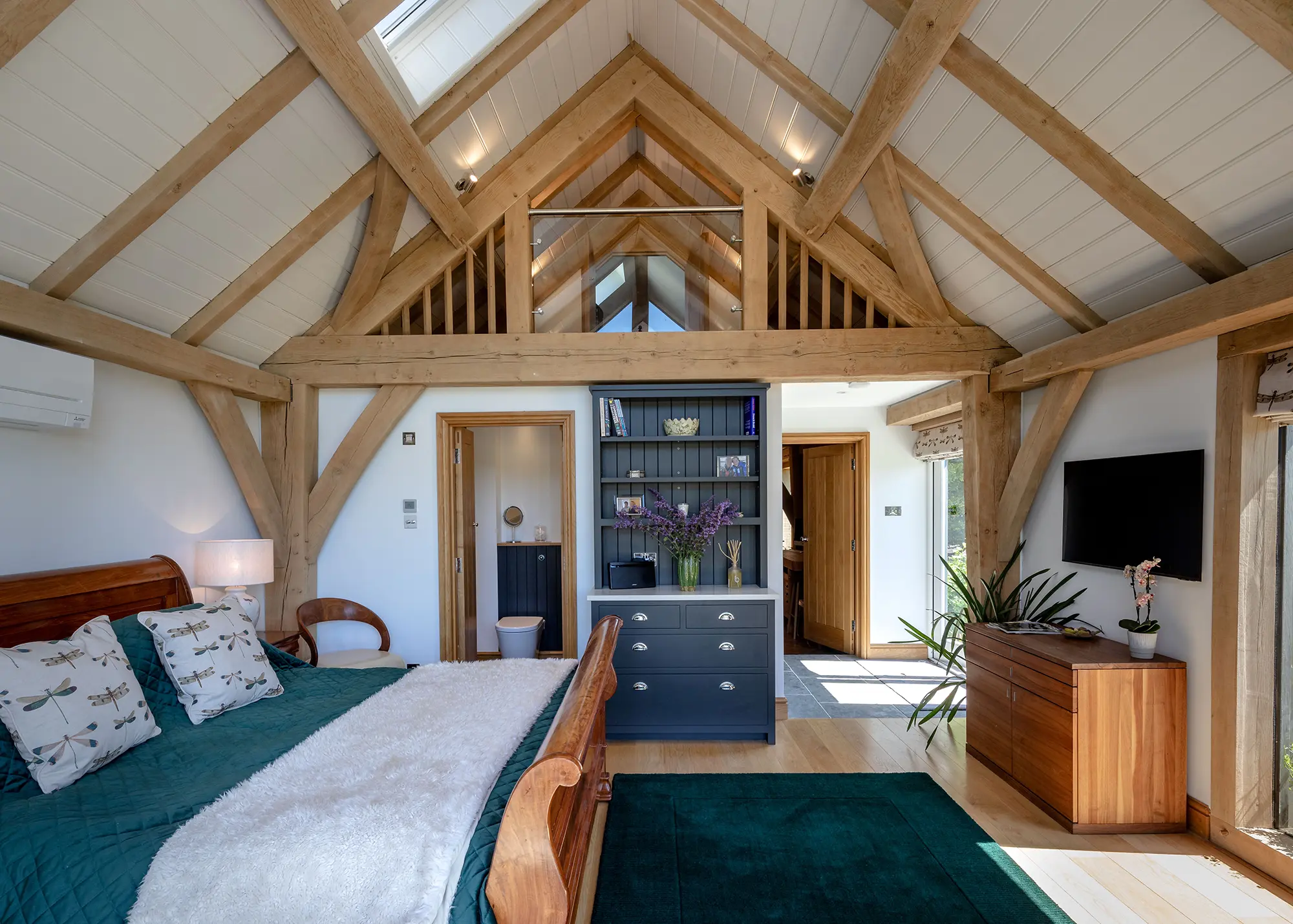
Photo: Claire Williams
The internal oak doors, external garage doors, and the fascias and bargeboards were made from locally-grown wood sourced from a nearby sawmill, and created by local craftspeople.
Set in the scenic Welsh countryside, this detached and unloved garage was transformed into a stunning multi-purpose annexe.
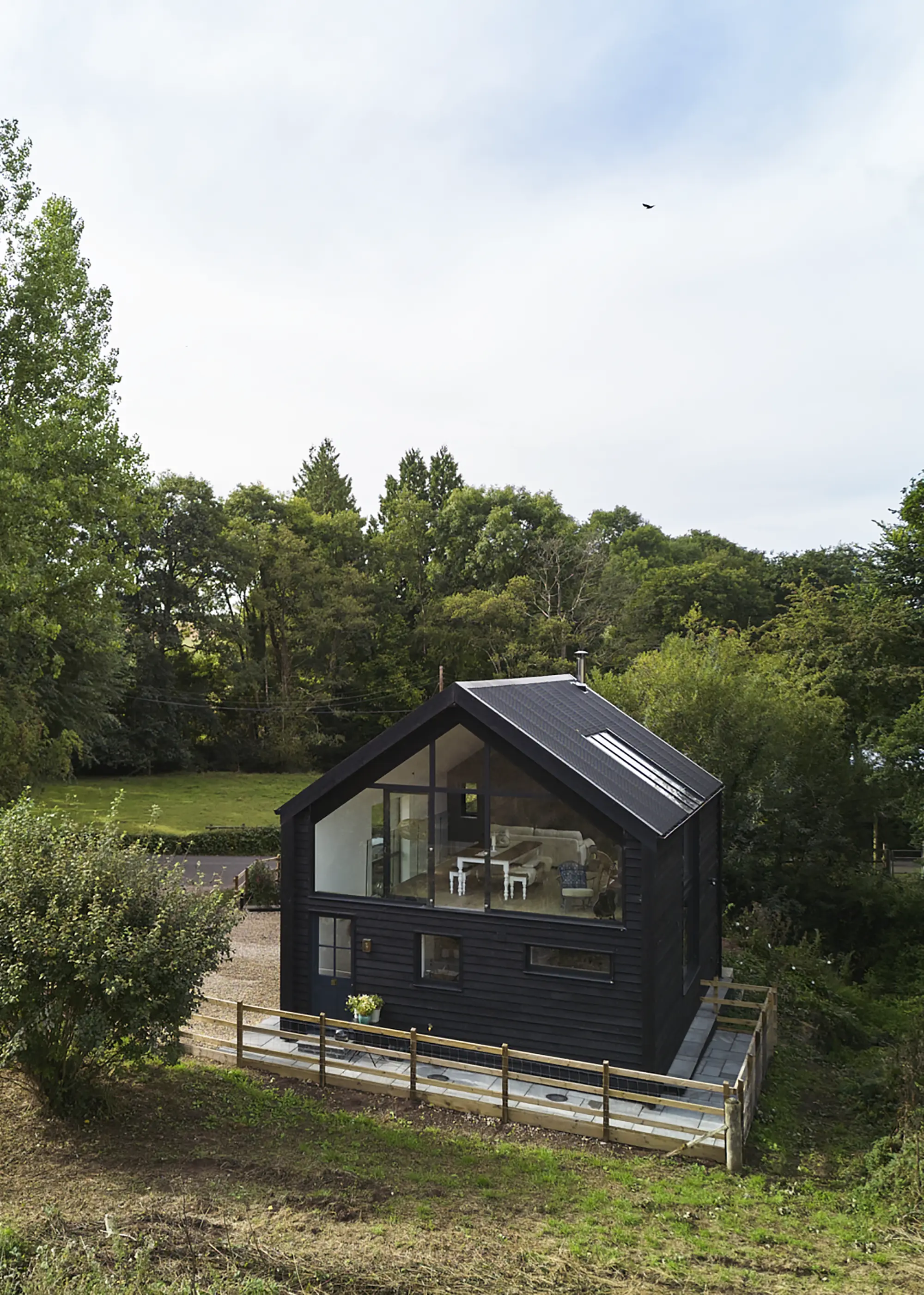
Photo: Chris Snook
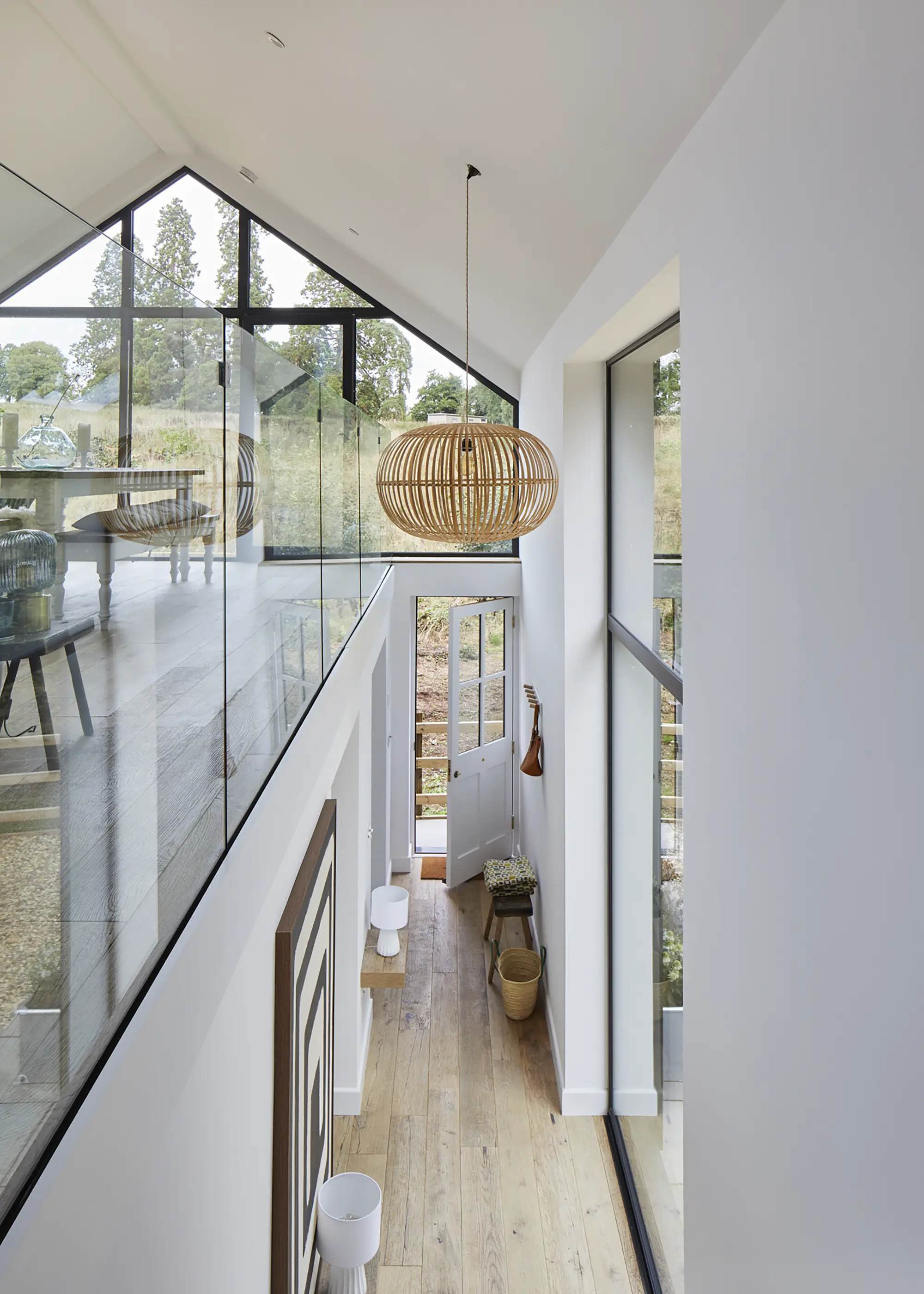
Photo: Chris Snook
Located a few metres from the family home, the owners turned the building into a new space for themselves and their guests, complete with reclaimed oak flooring from The Main Company.
This project by Snell David Architects involved converting the site’s existing single-storey listed barn to create ancillary accommodation and a new, light-filled kitchen.
Both the architects and homeowners were keen to retain and embrace the structure’s original features, such as the internal timber beams and tin roof. The barn required underpinning to ensure stability, while the timber frame structure had to be dismantled and re-erected to comply with conservation regulations.
This allowed the build team to dig new foundations and construct a low brick plinth wall to help separate the broken-plan internal living spaces.
As a homeowner, you’ll have access to permitted development (PD) rights, which allow you to build various extensions and outbuildings without requiring formal planning permission. Whether an annexe falls within the parameters of PD, though, depends on its size and location, and whether or not your home is within a designated zone such as an area of outstanding natural beauty or conservation area. Here are the key areas to consider to comply with PD:
23 projects you can do without planning permission
In most cases, you will need to make a building control application for your project, especially it’s going to be larger than 30m², or include sleeping accommodation.
An annexe will usually add significant value to your house. Homes which can allow multi-generational living are becoming highly sought after, such as those with nearby outbuildings for elderly relatives. Naturally, for a future purchaser to value your annexe, it’s essential that it’s well constructed and has all of the required planning or Building Regulations approvals in place. It will also help if the build adds to your house’s overall aesthetic. We find that our beautifully hand-crafted oak buildings are extremely desirable when they come to market.
When figuring out how much to spend on a project, you’ll need to factor in the costs for design, planning permission, construction materials and labour, plus any renewable technologies such as solar panels or an air source heat pump. Consider the size and complexity of the annexe, too, as well as the quality of materials and finishes you’re after. Crucially, you also need to allow for VAT, as unlike new homes, this is chargeable at 20%.