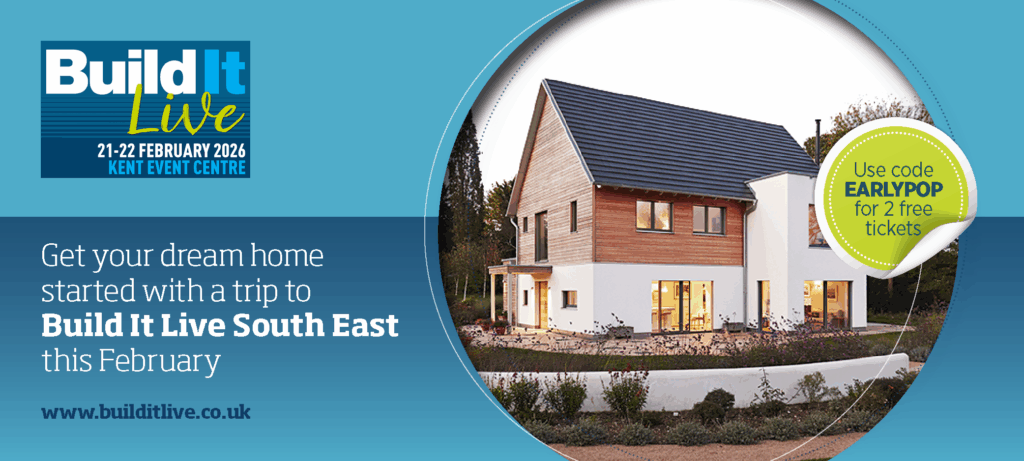
21st-22nd February 2026 - time to get your dream home started!
BOOK HERE
21st-22nd February 2026 - time to get your dream home started!
BOOK HEREHaving gained confidence from the experience of completing her first home building project in the Scottish Borders town of Kelso in 2019 (you can read this story here), Christine Stewart decided to do it all again two years later when she arrived at an important crossroads. “I was in the process of a big change,” says Christine.
“When my mum retired, we decided to sell the childcare business that we had run together since 1993. I felt that giving up work would allow me the opportunity and finances to take on another building project, this time as a full-time project manager, rather than juggling it with my job running the company.”
Christine didn’t have to look very far for her next opportunity; it was literally on her doorstep, or rather adjacent to her previous project, in the shape of a former 1930s church hall. The building had been the premises of the family’s childcare business up until 2019, when they moved to a different location in the town.
It was at this point that Christine converted the front part of the single-storey hall into a two-storey, three-bedroom home for herself. The undeveloped, 112m²-long back part of the hall, which was being rented out as a commercial storage premises at the time, was originally earmarked as an accessible home for her parents to retire to. But this plan changed when they decided to stay put in their home in the Borders countryside.
read part one of Christine’s story
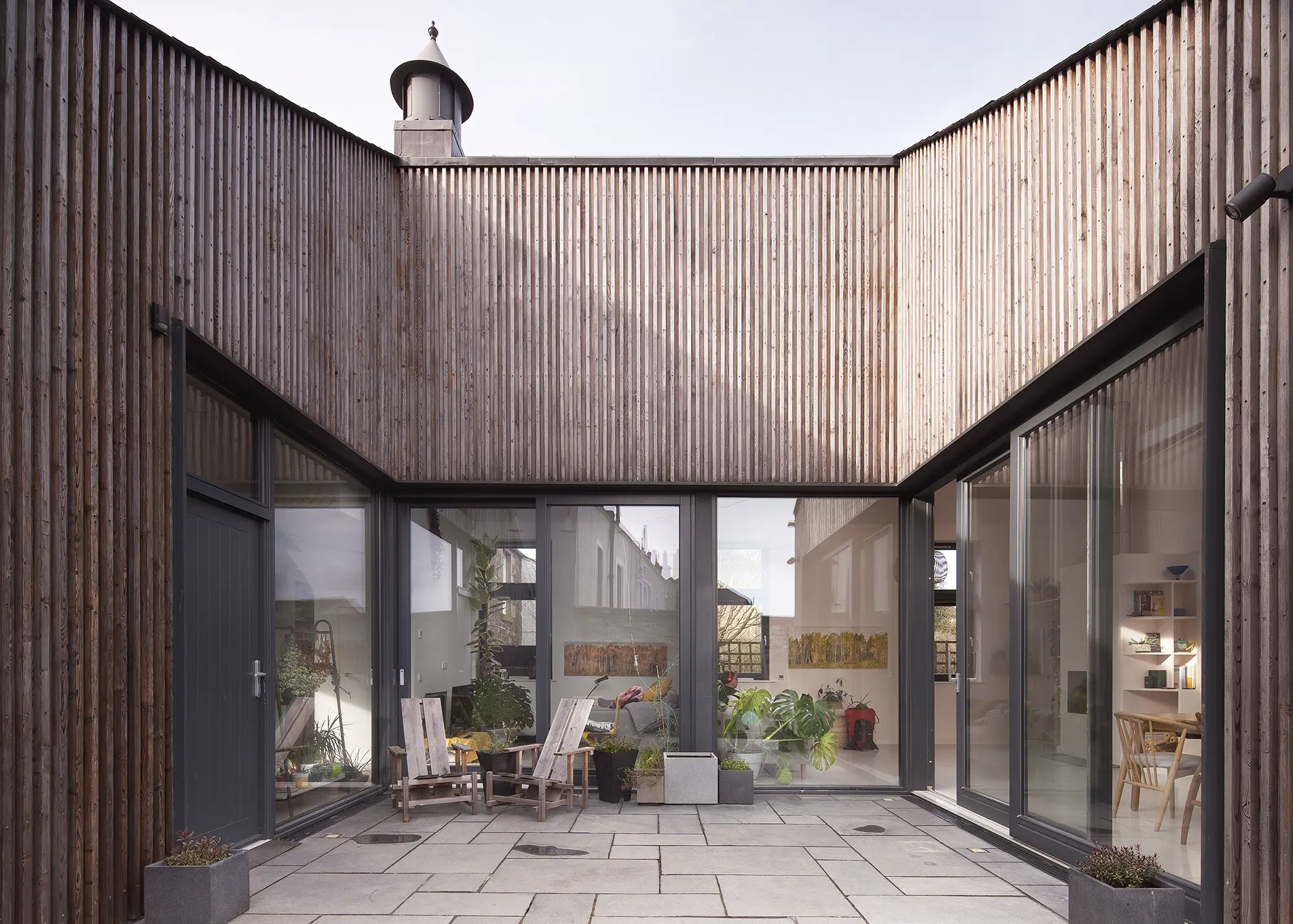
Scorched larch cladding and black zinc finishes have been used in the same way as Christine’s first project to create continuity between the two designs
“I started thinking about converting it in 2021, as a sister project to my first house,” says Christine. “To start with, it was just about ensuring the whole building was practical and sustainable for the future. Internally, everything was in need of an upgrade, including decor, energy efficiency and making the best use of the available space. But after meeting my husband Robert, it became a way to create a home for us to grow into as a family.”
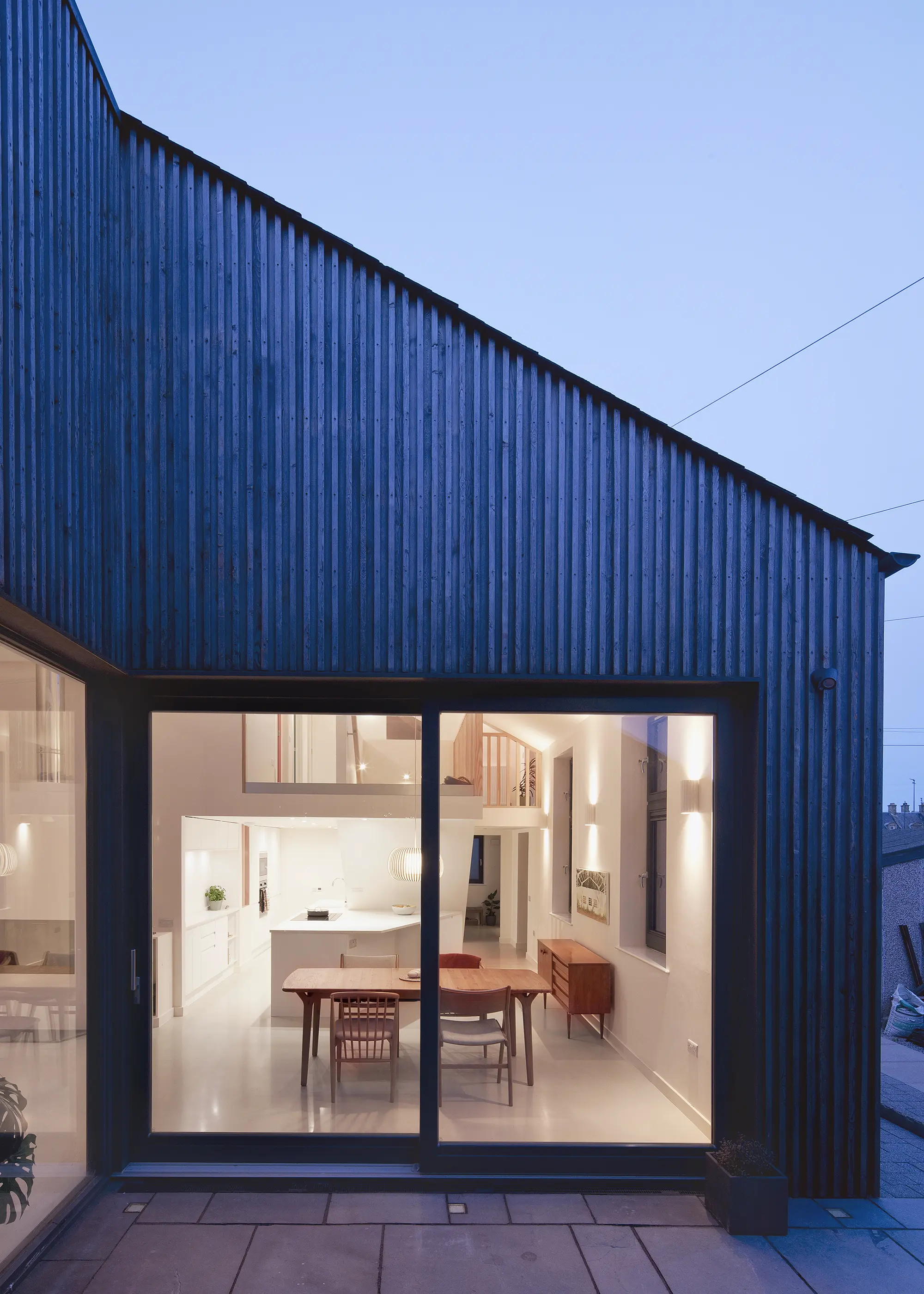
The courtyard provides a large outdoor space. There is hard landscaping to ensure the house is wheelchair accessible with a ramp from the street
Christine was keen to bring in the same architects, Edinburgh-based Chambers McMillan, which was responsible for designing her first home next door. (Chambers McMillan have now evolved into two practices: Studio McMillan Architects and Mind the Gap Inclusive Design Consultancy). Christine was looking for a similar design approach for her new house – namely a future-proofed, adaptable and accessible home.
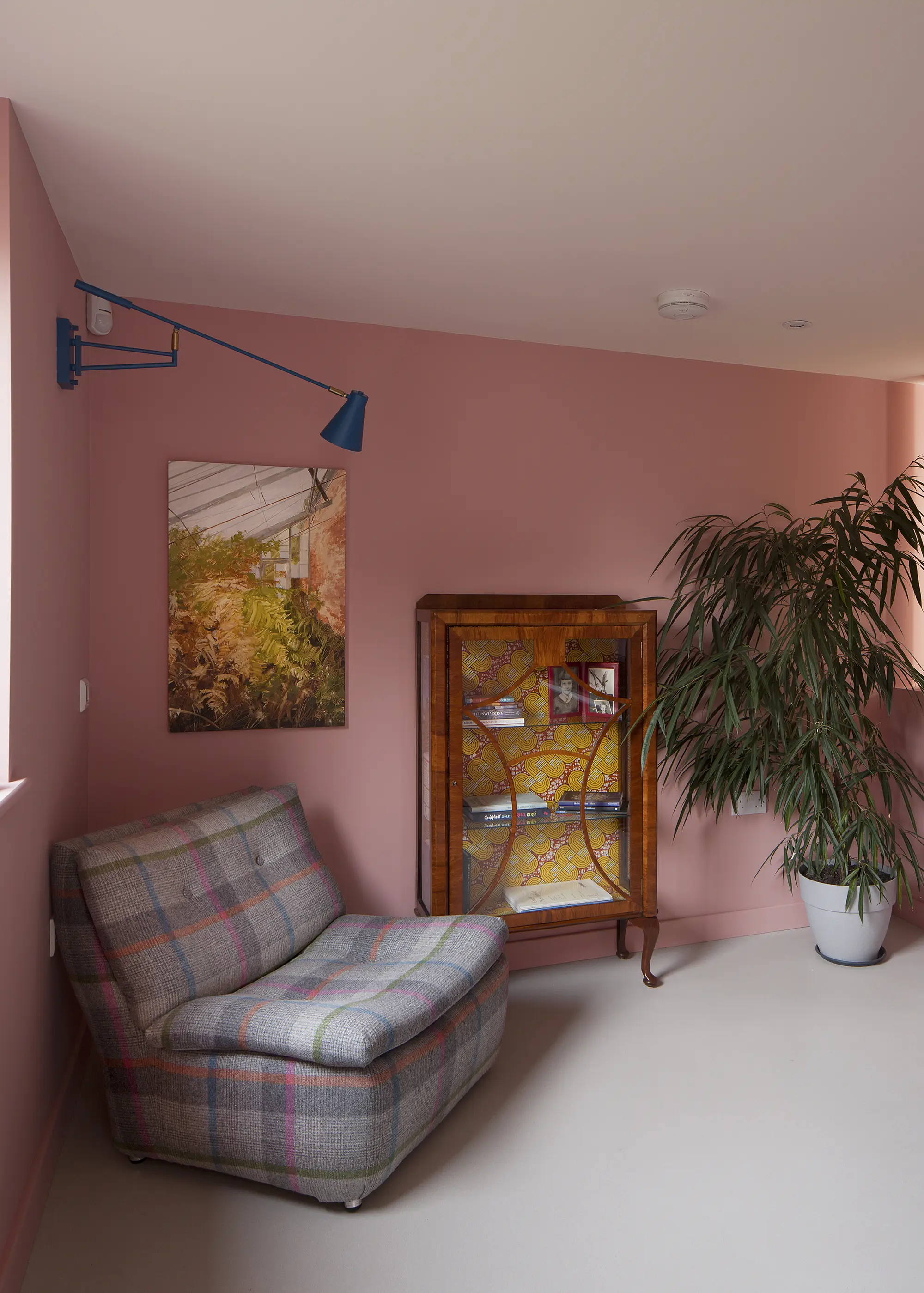
The snug is located off the living room, behind the stove, with an aperture to the kitchen. The display cabinet was bought locally, second hand for £40. Fabric on a back panel was sourced from Malawi, where Robert works during most of the year. The reupholstered chair belonged to Christine’s gran
“I still wanted to retain as much of the original structure and character of the church hall as possible,” she says. Knocking down and starting again would probably have been cheaper, but it was never on the cards. “The size of the site would have provided lots of flexibility and options, however it never even crossed my mind to demolish it,” says Christine. “The building is an important part of my family history. From the inception of our business here in 1993, it has sustained us in so many ways through the years, and created memories that are embedded in its fabric.”
Chambers McMillan worked on a series of 3D models, investigating various configurations for the internal space, and it was decided that increasing the useable space within the existing building was the most sustainable solution as this reduces the embodied carbon that would have been needed if an extension had been built.
“The biggest challenge was working with the heights, as we couldn’t change the roof from the outside. But instead of seeing this as a constraint we used it to our advantage to create more varied and contrasting spaces,” says project architect Ian McMillan, who is now principal at Studio McMillan.

The double-height, open-plan living areas benefit from the new overhead glazing
Another factor that had to be taken into account was Robert’s height (he’s 6’3″). “Given that we had a set structure to work within, it turned out to be a frequent discussion point,” says Christine. “Will he fit in the shower? Are the internal doors high enough? Will he bump his head on the ceilings when he gets to the top (and in fact also the bottom) of the staircase?”
Locating the master bedroom, ensuite and separate WC on the ground floor, alongside the open-plan living areas, was a big priority. This would create a future-proofed house over one level, thereby ensuring that Christine and Robert could stay in their home should mobility become an issue. Polished concrete flooring with no transition bars, along with ramped access from the street to the property, creates a smooth flow throughout the ground floor spaces, both internally and externally.
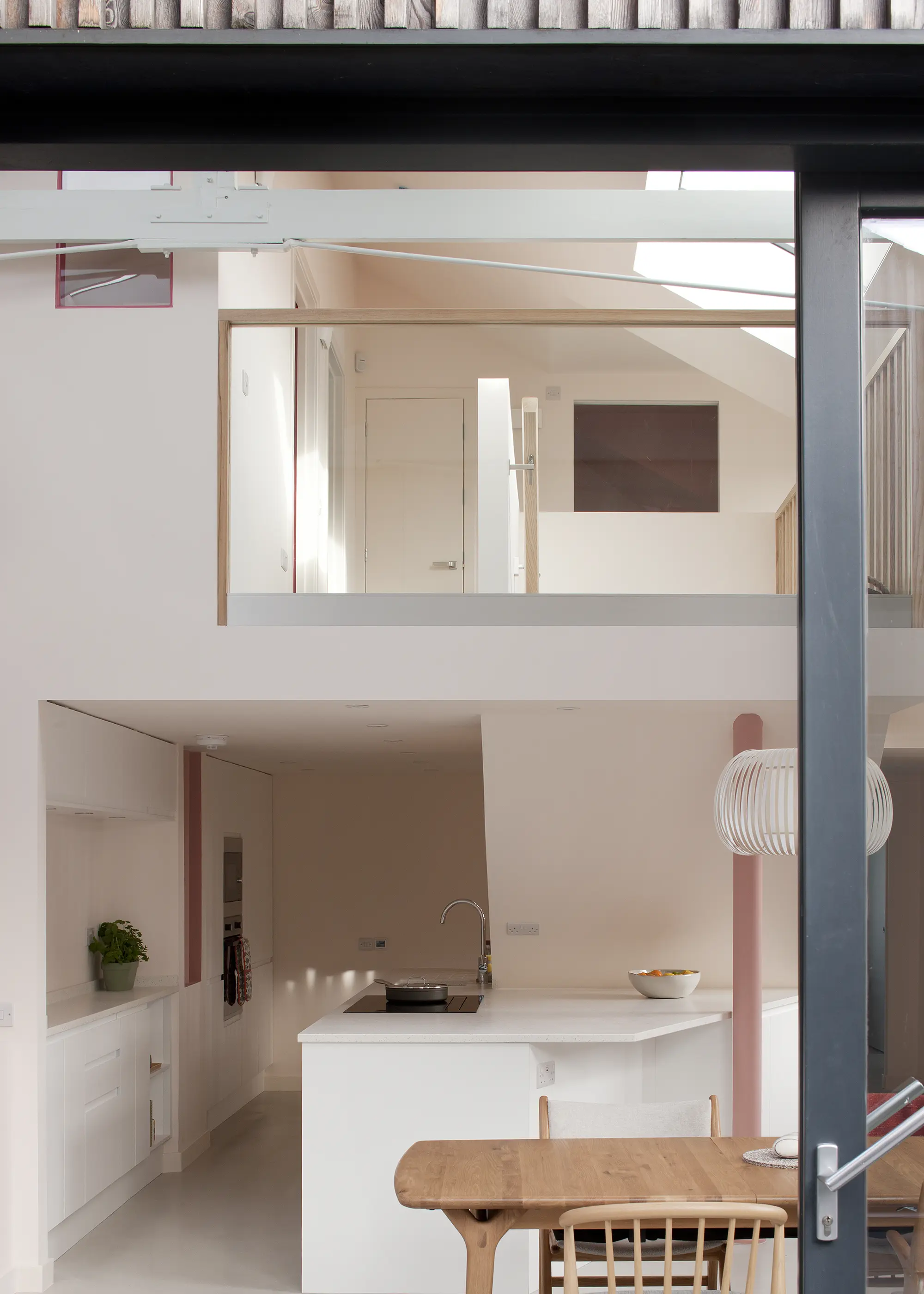
The kitchen is tucked in under the staircase and looks out over the dining area, through the glass doors to the courtyard. The space is south-facing, so gets light throughout the day with the tracking sun casting shadows and patterns through the balustrade
As the building occupies a tight, street-facing site and is bordered directly by a shared public lane to the church at the back, creating an appealing outdoor space was a challenge. The solution was to take a bite out of the building to enable the inclusion of a courtyard between both houses, with various glazed connections via sliding doors and windows between inside and out, also allowing south-facing light into the building.
Originally, the plan was to create more outdoor space with a winter garden on the roof for nature lover Christine. This, however, was deemed to be too visible and dominant from the street by the planners. “Instead, we designed a small, south-facing open balcony with great views over Kelso. It’s a lovely outdoor space,” says Ian. This element was the only real sticking point with the local planning authority, who were very much on board with the final design, viewing it as a way to revitalise a now-disused building and contribute positively to the locality as a result.
CLOSER LOOK Bespoke staircase designThe staircase is a bespoke commission from a local company, Runciman and Redpath. Located only 12 miles away from the project, it was brought on site by the suppliers and installed by the joiners. The wood is American white ash to ensure minimal knots. Its design and placement is a key feature of the final plan. “Rather than simply putting in another level, we wanted to make it more interesting, like a little streetscape where the flight is part of the architecture and experience of the house, not just a straight route from a to b,” says architect Ian. “The idea is that the stair could also be a destination point, so it’s wide enough to sit on and use as a social space or read a book. We worked on four different ideas for the design and Christine then chose the final location, as it gives the best views over the living area. You really get a feeling of the scale of the living space from above.” |
Due to the Coronavirus pandemic, Christine took this new project on in much tougher conditions than she faced during her first build, which ran from May 2018 to November 2019. “I’m very aware that it would have been significantly cheaper to build pre-pandemic,” she says. “Like all construction projects, costs were much greater, materials harder to come by, and trades in high demand.
“Very early on I had to spend a significant amount on bulk ordering insulation, knowing that if I left it another few weeks it would cost £1,000s more. Luckily, my relationship with local trades and merchants from my first project continued to be strong, and they supported me as much as possible – highlighting deadlines for ordering and storing materials in their workshops,” says Christine.
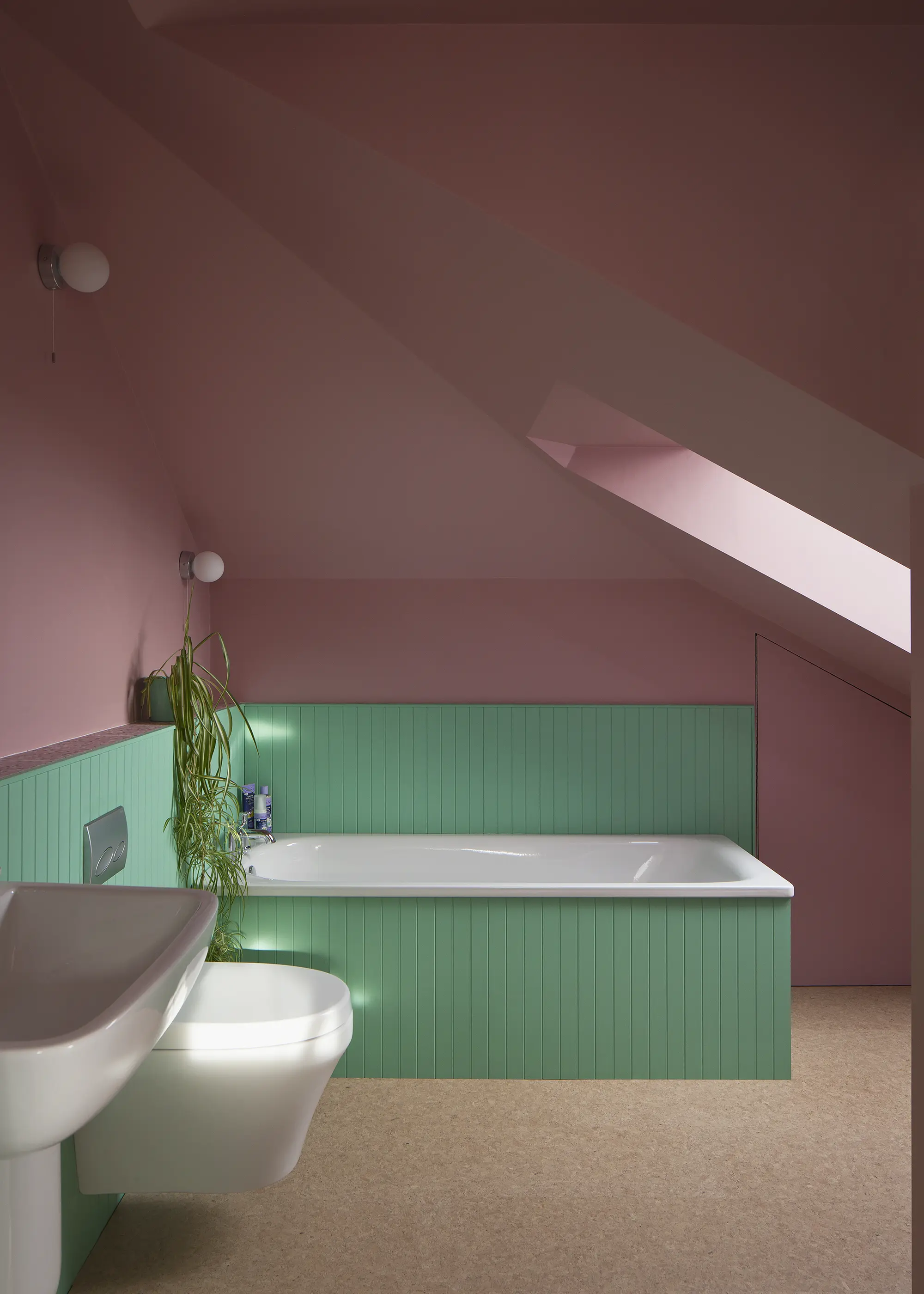
The family bathroom is on the first floor, in the hipped section to the back of building. The form of the roof creates interesting shapes in the room. A new dormer to the side of the building, clad with zinc and scorched larch externally, accommodates the shower and allows for unrestricted headroom in the bathroom. The cork floor was chosen for its natural finish and because it’s warmer underfoot than tiles
Insulation was a big upfront cost to beat price hikes, but this aspect could have been up to 25% more if Christine had waited to buy it a few months later, when it was ready to be installed. “I paid approximately £8,500 (inclusive of 5% VAT),” she says. “There were other materials, such as plasterboard, that the joiners knew were going to be increasing in price. So, we had an ongoing dialogue about what we were going to need, what elements they knew would experience price changes, and what would be feasible for us to get onto site sooner than we needed it, without it getting in the way.”
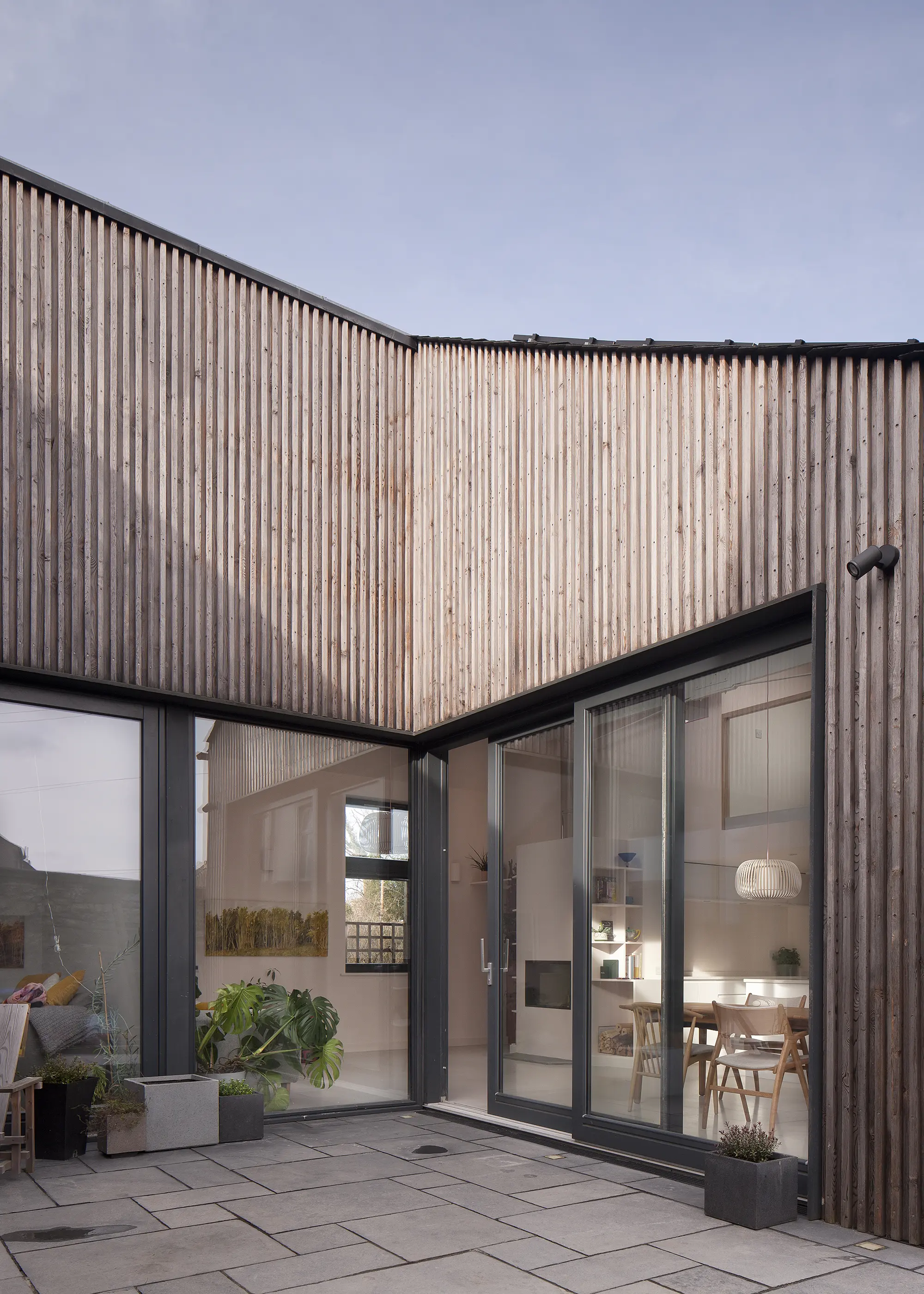
An air source heat pump powers the wet underfloor heating system, set within the polished concrete floors. The home’s renewable energy systems also include solar panels and battery storage
The kitchen was bought in advance and stored by the joiners, purchased in Howdens annual October sale for £8,000. This price included all the essential kitchen appliances: cooker, microwave, fridge freezer, dishwasher and boiling water tap – but excluded worktops.
“I painted the majority of the house myself, which I’m sure saved thousands,” says Christine. “I did spend around £1,000 on decorators, who finished each of the double-height spaces – the open-plan kitchen, living, dining zone, plus the master bedroom – and £3,000 on decorating materials, such as the paint itself.”
THE CONVERSION IN PROGRESS |
The final design is essentially a two-storey home, increasing the floor area by 45m² to 157m². The ground level features an open-plan living area, kitchen and diner, plus the primary ensuite bedroom and a private snug zone. Two bedrooms, the main family bath and shower room, and a terrace feature on the upper level. Christine describes the new, locally-crafted American white ash staircase in the heart of the house as “a beautiful object within a gorgeous space.”
The project started on site in 2023, and the main work involved taking down the suspended ceilings and constructing the attic floor with steel supports, timber joists and wooden floorboards. New Velux windows inserted into the existing slate roof brighten the rooms below. A timber main frame with PIR insulation to the external walls, floor and ceiling means that the living spaces can be open plan yet still cosy with minimal heat loss.
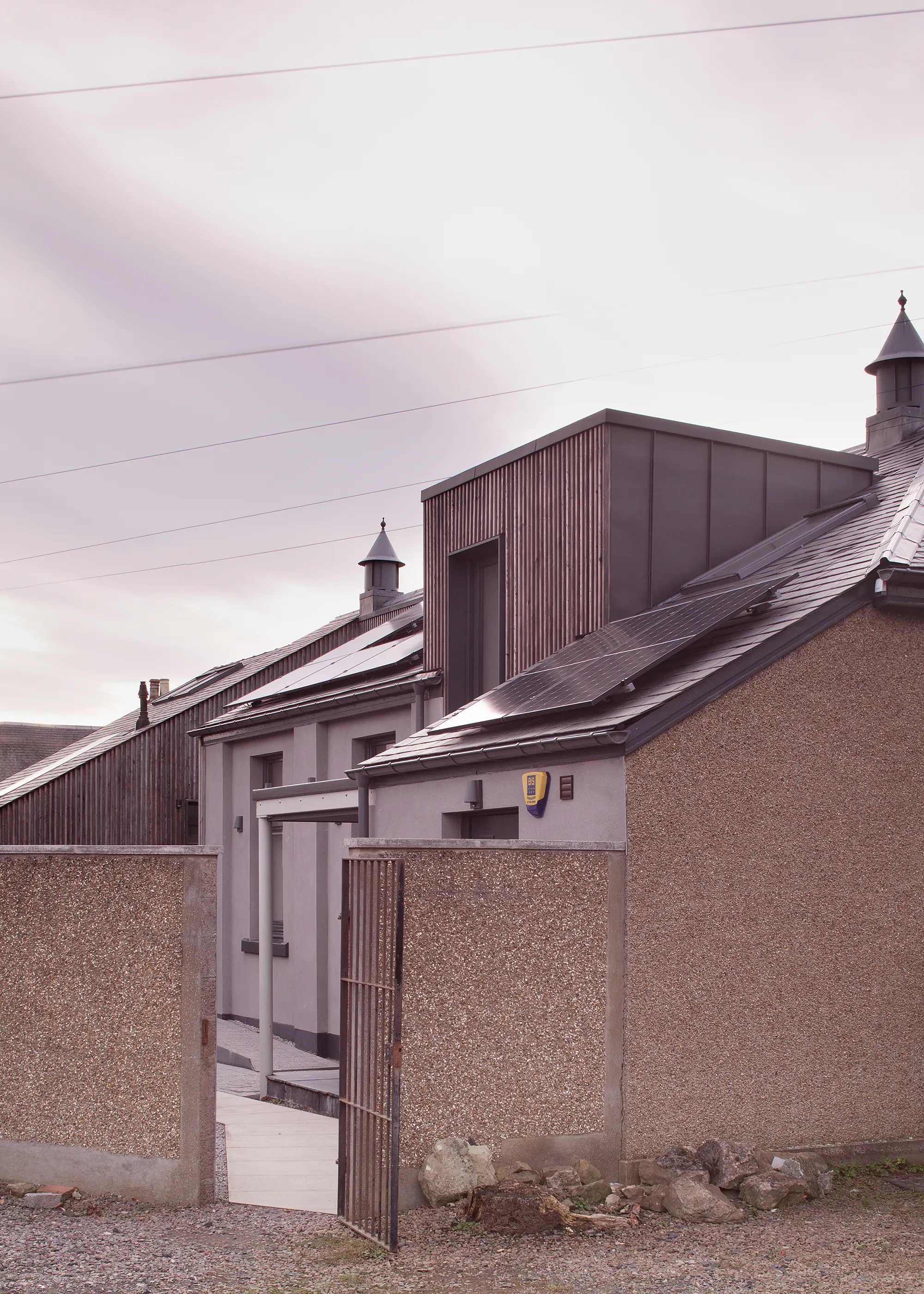
The converted church has been finished with scorched larch cladding and black zinc detailing
During the build, Christine changed her approach to the energy systems. “I decided to bite the bullet and get a renewable company in to give me a quote. So now we have an air source heat pump, solar panels and a storage battery. It adds to the sustainability of the project but also increased our costs,” she says. “A modern gas boiler would probably have been about £2,000, but achieving long-term sustainability was important to us.”
Christine’s savvy approach to project management paid off. “I thought of the build as a full-time job,” she says. “I knew it would cost me a lot of money if I used a project manager and I didn’t want to use a construction company. I wanted to enlist the same local trades that I used for my first house.” She was also very hands-on, scorching the larch cladding for the new dormer herself, for instance, in the same way as she did for her first project.
“I was pregnant during the works so me and the baby spent a lot of time up ladders at the end of the build,” says Christine, who went for a pink and green decorative theme for the interior finishes throughout. “Even the large main spaces are a very subtle pink, using Tailor Tack by Farrow & Ball,” she says. “Once I thought of that as an idea, I just couldn’t shift it, so I decided to roll with it instead!”
Christine describes her new home as “a treasure of light, shapes and colour. When the sun is out you get a beautiful warm glow into the kitchen, dining space and living room. As the sun works its way around the property, the wall colours change tone with the light levels. It’s a very quiet, calming and nurturing house.”
Project architect Ian McMillan explains how this effect was achieved and offers some design advice: “Don’t be afraid of small spaces,” he says. “And don’t be tempted to overdevelop them, either. This could easily have been a five-bedroom house, but you would lose the sense of space, volume and light that we were able to create.”
WE LEARNED
|