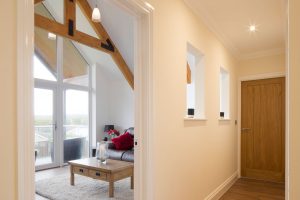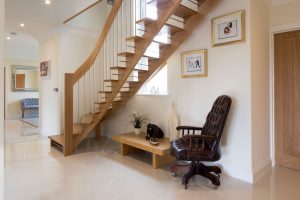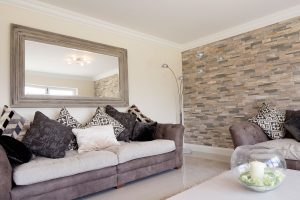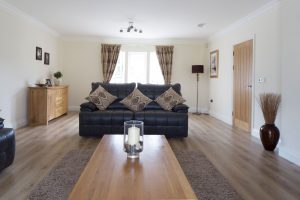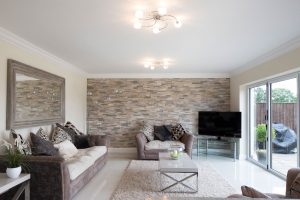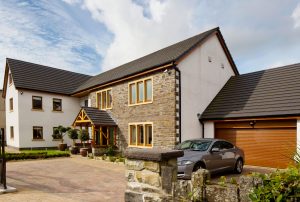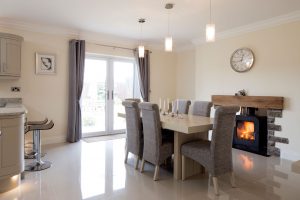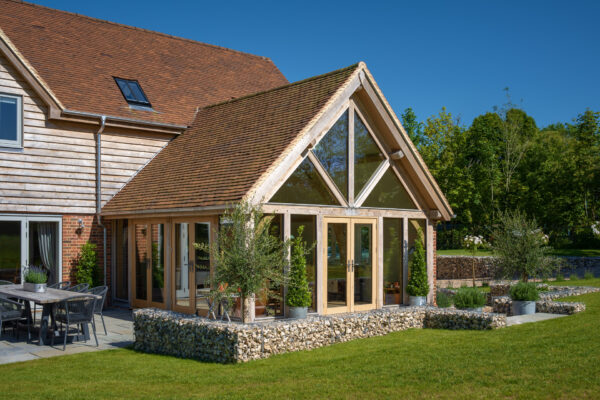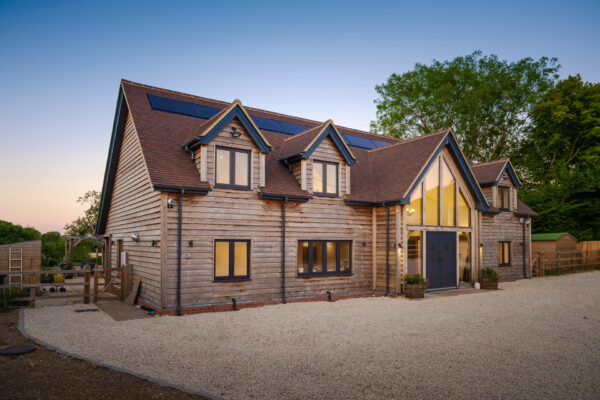Award Winning Hands-On Self Build
Experienced self builder Kevin O’Mahony’s latest project has proved something of a rollercoaster, but he’s come through smiling in the end. Despite not being everyone’s idea of fun, and the fact that it left him sitting in hospital with two broken fingers, he says the final result has been well worth the stress.
“You work for as long as you can and then you’re so tired you can’t get up from the chair,” says Kevin.
It started as an impulse buy. Kevin was in the process of selling his own property to downsize, so he was keeping an eye on the market; the idea being that proceeds from the sale would cover the purchase and kick-start building work.
There wasn’t a lot out there, so he committed to buying a derelict stone cottage with a large overgrown garden that would provide enough land for a double plot when demolished. “At £155,000, I think I paid too much for it,” says Kevin. “It had been empty for about 20 years and the timbers were rotten.”
- NamesKevin O’Mahony
- OccupationsContracts manager for a building company
- LocationWales
- Type of Project Self build
- StyleContemporary
- construction methodBrick and block
- project routeOwner designed and built, contracting out the brickwork, plaster, electrics and plumbing
- plot size900m²
- land cost£155,0000
- boughtAugust 2014
- house size358m²
- project cost£235,000
- project cost per m2£656
- total cost£390,000
- VAT reclaim £19,000
- building work commencedOctober 2015
- building work took82 weeks
- current value£550,000
Anticipating completion on the sale of his own home, Kevin was keen to drive the project forward, and put in a pre-planning application to clear the way. It cost £300, but he considered this money well spent; 10 years ago he fell foul of planning on his first self build when the patio section on a drawing was mistaken for construction area and initially rejected.
This time there were no mistakes; just a few minor amendments to his proposals and a request to provide a survey with his application – the dilapidated old cottage was home to a number of resident bats.
“By this time, I’d missed the September deadline and had to wait until March to get an assessment done,” says Kevin. “Then when the bats were identified, I had to wait again until they’d left the site for their winter roost to start work without disturbing them.” In the meantime, he suffered a seismic blow – his house sale fell through, throwing all of his careful plans into disarray.
Adapting to the challenges of self building
Frustrated but undaunted, Kevin set about doing what was possible by way of damage limitation and completed all the tasks he could in advance of gaining planning consent. He fenced the rear boundary, pruned the perimeter trees and levelled the land so it was ready to work on.
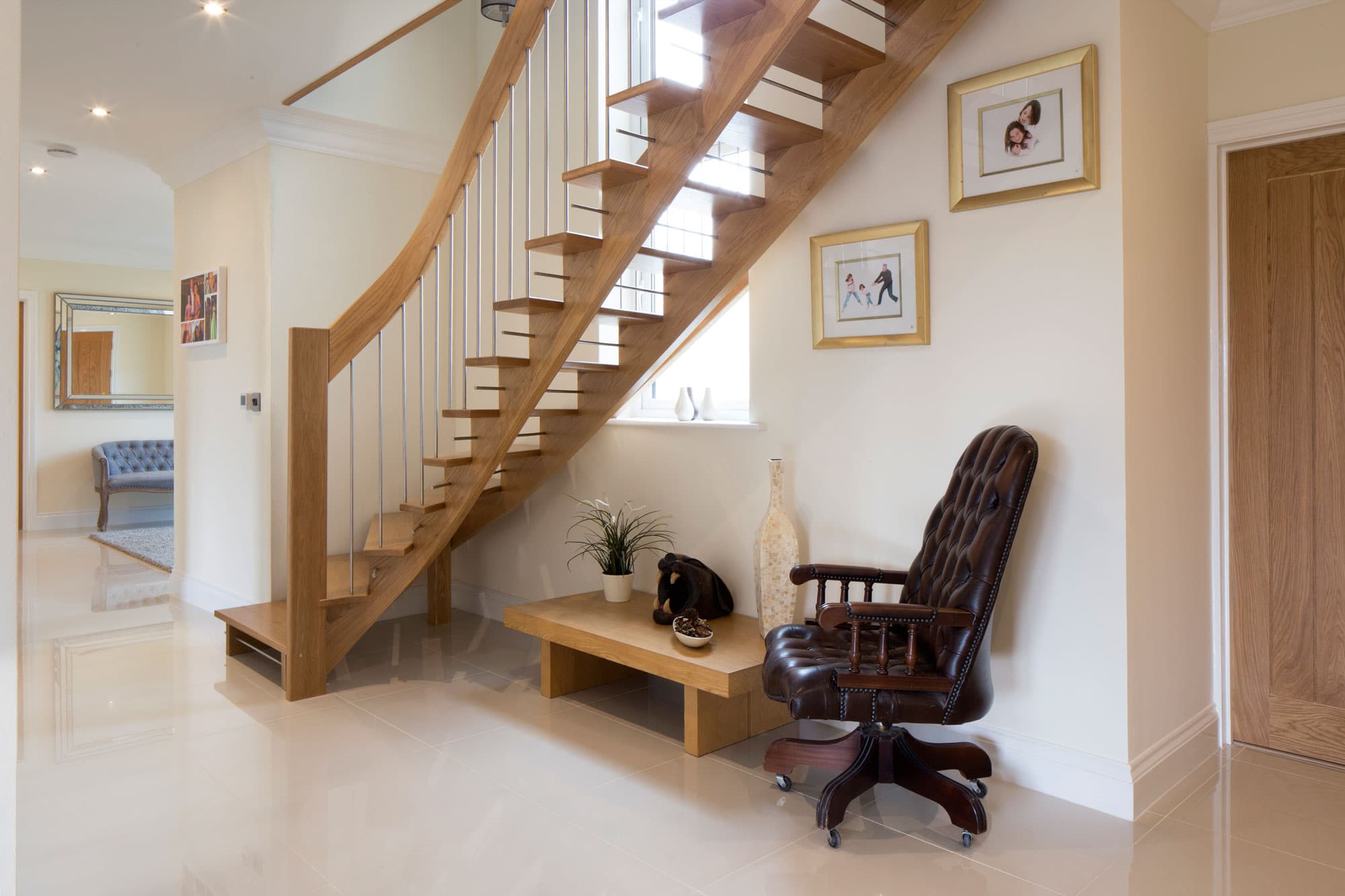
The curved staircase makes for a stunning focal feature in the hallway
He’d also decided against downsizing just yet, so got busy redrafting his ideas for the site. Soon, his design evolved from the original plan to build a few smaller properties into a single four-bedroom home and garden occupying the full plot.
But there was still the thorny question of financing the build. Although Kevin had initially wanted a timber frame, he’d blown through his budget for upfront deposits and was still waiting to sell his own house.
As a result, he opted for a traditional masonry construction instead, as the inherently slower pace this method necessitates would give him the breathing space he needed to continue at a pace that matched his cashflow.
By the time planning approval arrived in October 2015, Kevin had everything ready. He took three weeks’ employment leave to kickstart work on site. Demolition and site clearance took just one weekend – the old cottage was practically falling down and needed only a little nudge to help it on its way.
Within three weeks, Kevin had laid the foundations and floor slab, and installed drainage and utilities services. He’d even put up a timber frame garage to use as an onsite office, storage space and welfare unit.
At this time, Kevin was still living in his unsold home, so he was in no rush to begin construction during the first winter. He planned to do much of the work himself, anyway, thanks to his background as a joiner and contract manager for a building company and his previous self build journey back in 2009.
Nonetheless, he still needed specialist subcontractors for the brickwork, plastering, plumbing and electric works, and by mid-February 2016, the bricklayer was pestering him to start. So, Kevin finally took the plunge.
Building on a tight budget
Hiring trades was never an issue; although even with his extensive experience, Kevin was still caught off-guard when one went AWOL for two weeks. “You’ve got to keep on top of them to make sure they turn up,” he says. “I had to get another guy in to keep things moving.”
By Easter 2016, the first lift of blockwork was complete. The hefty steel beams supporting the joists for the upper storeys, set over a large open-plan ground floor area, were also in place.
However, disaster struck one day as Kevin was working onsite to connect the new beams and the drill twisted, wrenching his hand painfully. When it still hurt the next afternoon, he decided to get it checked out.
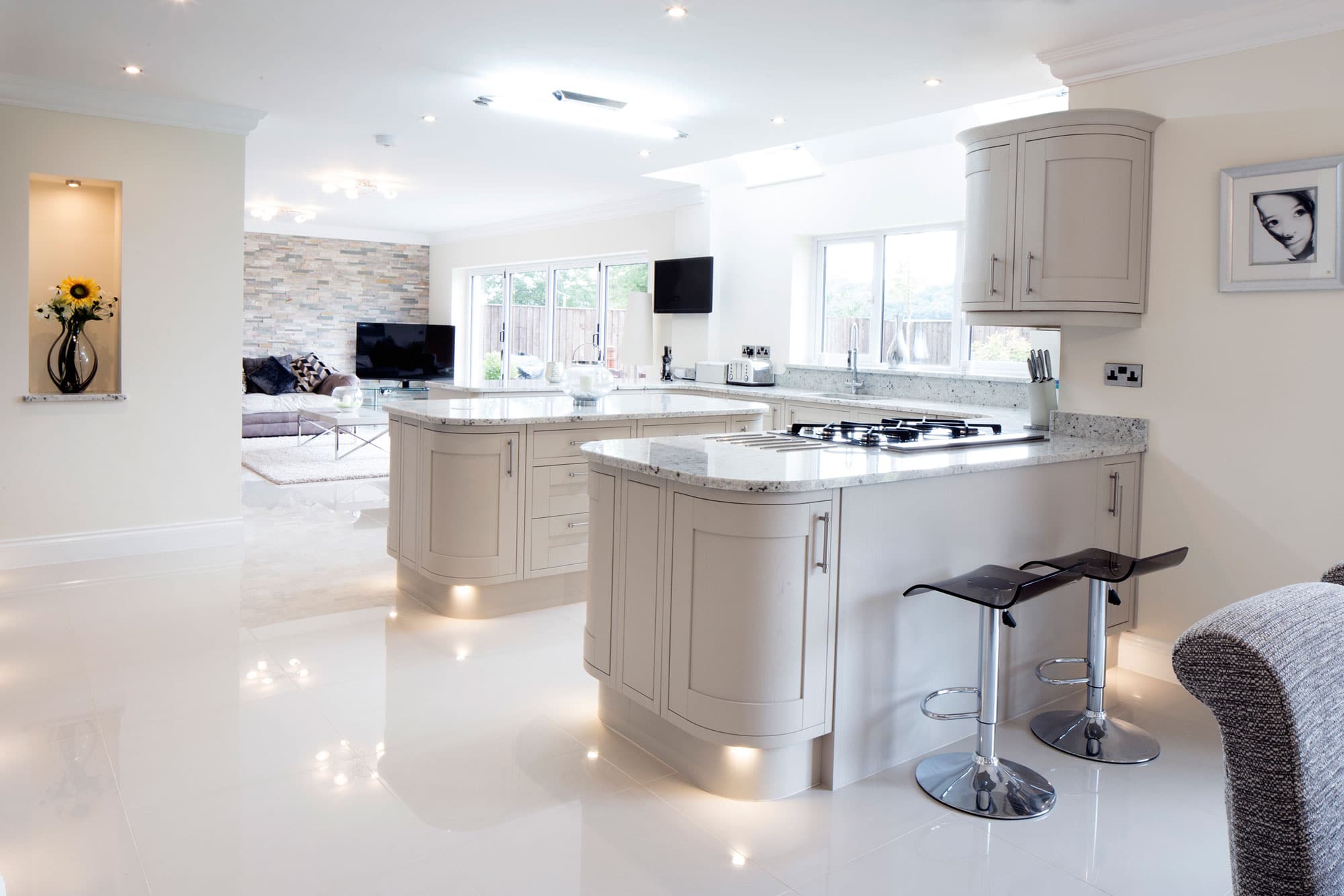
The kitchen is light and spacious, with pale grey units and bright white floors creating a modern and airy space for eating and relaxing
“I spent two hours in A&E, thinking more about the time I was losing than the injury,” he says. “Then the nurse came back and told me both fingers were fractured!” The following Wednesday, Kevin was back to work laying blocks – but now one-handed.
By early summer, the walls were up and the roof trusses on. But the quote from the tiler came in well over budget, and money was still an issue with Kevin’s property as yet remaining unsold. “I was scraping by on credit cards and whatever cash I had to hand in an effort to keep the project moving,” he says.
Kevin knew he had enough money to get the shell watertight within his budget, but there was no contingency or spare cash left over. The only way forward was for him to do the roof tiling himself. With just two lifts of scaffolding – another cost-saving measure – it was back-breaking work hauling all 4,300 tiles up onto the roof for fixing.
“In the end, I worked for six weeks and probably only saved £500 to £1,000,” says Kevin. “I did ask myself if it was really worth it.” The exercise worked, however as it managed to keep things to budget.
Helping out on the building site
With the building watertight, Kevin found making progress on the fit-out relatively easy going.
After work and at weekends, he’d muck-in as best he could, doing whatever was needed. For the plumbing and electrical installations, he used people he trusted knew what they were doing and who could be relied on to work unsupervised. He’d occasionally call in during his lunch hour to check on progress.
Unfortunately, money was still an issue, and Kevin was paying the bills with bundles of cash, which made it very much a hand-to-mouth operation. In fact, the build was all but finished when he finally sold his house in January 2017 – and he was ready to move in before money from the sale came through.
The second fix plumbing and electrics and plasterboard lining were finished before Christmas and by the new year, Kevin had already started on the internal decoration and finishes.
Despite working so hard, he was always disciplined about the bookkeeping, to make sure his records were complete for the VAT reclaim. “Get that wrong and you’re in real trouble!” he says.
To control costs, Kevin sourced most of his materials online, as he felt that as long as you have a clear idea of what you want and how to install it, he could make cost savings.
The solar panels for the roof, however, were bought through a specialist local company. When Kevin saw how many components there were, he decided to pay someone to put it all together, for a £700 fee.
“I’d already paid £450 to get the panels commissioned,” he says, “which I thought was really steep at the time.” It was only when Kevin commented on this to the fitter that he learned this figure included setup and connection – so he’d ended up paying for this element twice.
Spreading construction costs
All too often, budgets are squeezed due to costs running over in the earlier stages, meaning there’s less money to spend on the finishes.
Kevin was aware of this from day one, and was strict with his expenditure so he could maintain the high quality he demanded. “If something crept up in price in one area, I had to cut back in another,” he says.
“By laying the floor myself I could save £20 per m² on the cost of installation and afford a bit more for the tiles. I just wanted to have something I was going to be happy with.”
What I LearnedBE DISCIPLINED and work to a budget, otherwise you’ll end up in trouble financially. I didn’t have any contingency, so if I went over budget in one area, I cut back in another or did the work myself. |
Kevin’s goal was to spend £375,000, but it ended up being more like £390,000 overall. However, after allowing for the VAT reclaim, he’s happy it’ll come in under budget in the end.
“I enjoyed spending the money though,” he says. He didn’t fit out the attic as that would have added another £30,000, and he felt that he didn’t really need that extra space right now.
Nonetheless, it’s all kitted out with electrics and plumbing, ready for possible future use. There’s a sense of quiet satisfaction when Kevin reflects on what he’s achieved. “I’ve enjoyed it,” he says. “Even though I was going to bed with my feet throbbing and back aching, I liked the feeling.”
The icing on the cake came in February 2018, when Kevin’s new abode was awarded Best Individual New Home in the local LABC Building Excellence Awards, which means it’ll now go forward to the South Wales regional finals.
For now, though, Kevin’s enjoying his home comforts.
“I’m considering making a few slight changes after living here for over 12 months,” he says, “but I’m not going to build any more houses for a few years at least.”
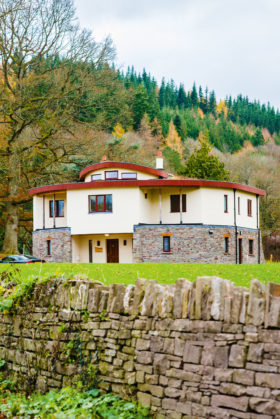































































































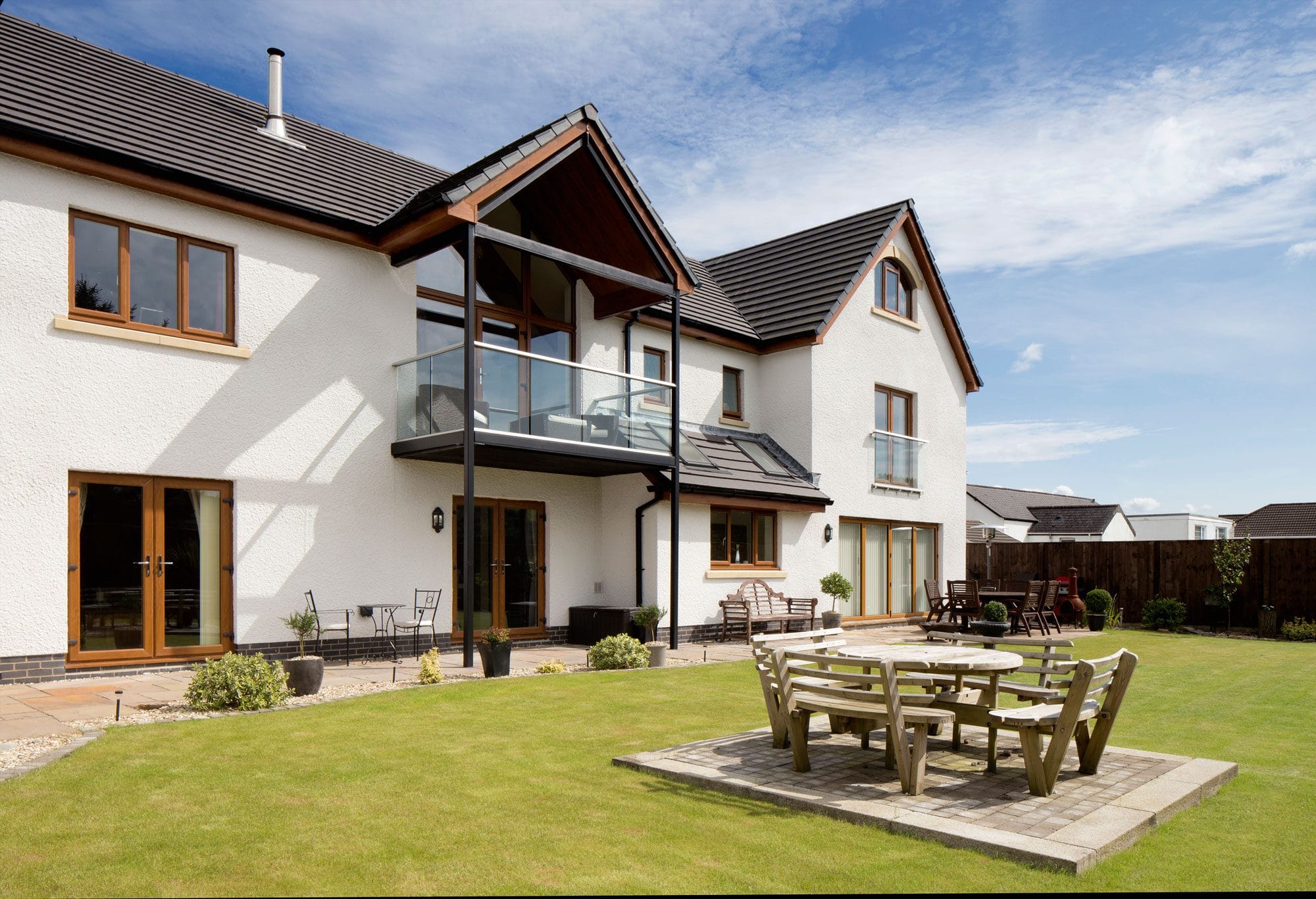
 Login/register to save Article for later
Login/register to save Article for later
