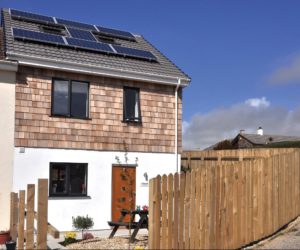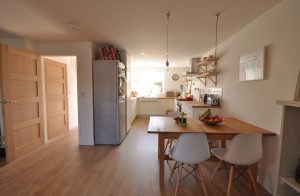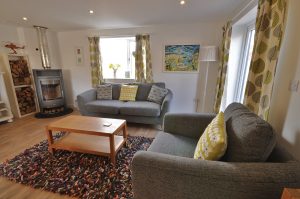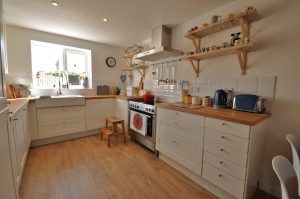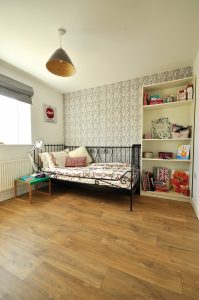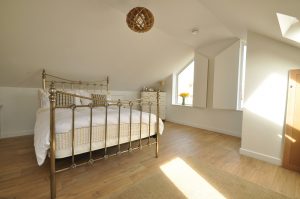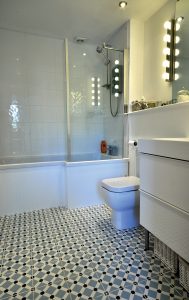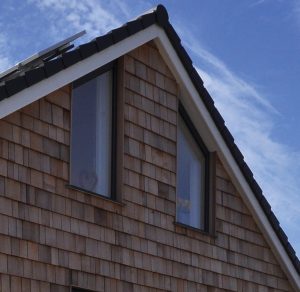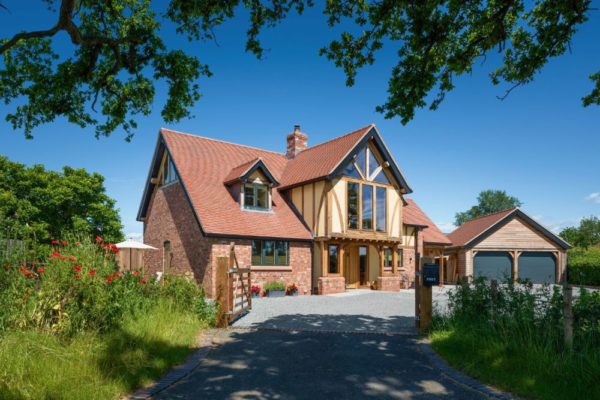Low Cost Self-Build Home
It’s easy to see why young families want to own their own home – to create a stable and happy environment for their children to grow up in, not to mention a place to build lasting memories.
Lee Glover and his wife Hannah, who live in a west Cornwall village with their three children, had the same desire. “Lee is an officer in the Royal Navy, so we were living in forces housing,” says Hannah. “Rented accommodation is fine, but there’s nothing like being in your own home.”
Spotting a property with potential
Although it was too small for their requirements, the couple decided to purchase an affordable end-of-terrace house. Initially, they had thought they would extend the 1960s property to create something of an adequate size.
Yet when their architect – Chris Strike from RA Design – came to visit, he suggested that by removing a grassy bank to the side, there would be enough space to attach an additional dwelling.
“It ended up having more potential than we realised,” says Lee, who is rightly proud of the three-bedroom end-of-terrace home they have now built.
- NameHannah & Lee Glover
- LocationCornwall
- ProjectSelf-build
- StyleContemporary
- Construction methodBlockwork
- House size120m²
- Build cost£108,250
- Build cost per m² £902
- Construction time7 months
- Current value£225,000
Spread across three storeys, the design shows an imaginative use of space, creating a Tardis-like effect that easily accommodates this family of five. It’s an impressive achievement, especially considering they completed the build in just seven months on a budget of less than £110,000.
The house next door
The Glovers gained planning permission with minimal fuss as the side plot was situated on a small housing estate on the edge of the village – within the development boundary. The couple asked their architect to take control and manage the application process, which went without a hitch.
The family remained in forces housing during the project, which had several advantages. Although they owned the adjoining home, it would have been too noisy for them to stay there, especially with young children. However, the existing property provided services such as water and electricity for the site, and had space for parking and a skip. Perhaps most helpfully of all, owning next door meant they didn’t have to arrange a party wall agreement.
As both Lee and Hannah work, they decided to employ a local firm, James Richards Builders, to act as main contractor. Their quote was competitive and the owner of a nearby property gave the firm a glowing reference. Lee acted as project manager and opened a trade account at a local merchant for the builder to draw from.
Not only did this mean they had complete transparency when it came to invoicing, but Lee was able to check with James that the prices he was paying were indeed trade rates. The couple’s first job was to remove the large bank on the plot. They started by contracting a structural engineer to do the calculations for the necessary retaining wall. The work cost around £8,000, and 200 tonnes of soil were removed from the site.
Building an end-of-terrace home
The couple were keen to build with blockwork. “It’s solid and acts as a thermal store, and I didn’t want any issues when it came to hanging pictures and shelving around the house,” explains Lee.
The main building phase took just three months and after that point, Lee got more hands-on, alongside Hannah’s father. Together, they tackled the plastering, fitted the kitchen and laid the floors, with the help of a joiner.
“We also fixed the cedar shingles to the exterior,” says Lee. “The scaffolding was up and with labour so expensive, I took on the challenge and was able to fit them myself in two weeks.”
Traditional-looking cedar horizontal cladding had already been passed by planning, but when Hannah spotted some unusual Canadian versions, from Silva Timber, she immediately fell in love with them. “I wanted to put my own stamp on the house, and I had my heart set on the shingles,” says Hannah. “Thankfully it wasn’t difficult to get the council on board with the change.”
Sticking to budget
The couple’s creative approach to sourcing, with the help of the internet, led to several key money-saving purchases.
“The powerful woodburning stove is our only form of heating,” says Lee. “I bought it online from a German company at a rock-bottom price of £1,200, plus £1,400 for the flue. There is no mains gas in the village and, after considering the possibilities of air and ground source heat pumps, we eventually chose solid fuel heating.”
The couple have found the stove to be highly efficient. It works in conjunction with the extensive insulation that’s been fitted throughout the property, including both Celotex and Rockwool, which has also been used in the internal walls.
The couple also chose to install solar electric panels on their south-facing roof, which have a capacity of 1.75 kW. They receive a Feed-in Tariff, and the original outlay was £3,500.
Although they would have liked to install a mechanical ventilation and heat recovery (MVHR) system, they didn’t have space for the pipework; instead, all the windows have trickle vents to ventilate the space naturally. The house achieved an excellent SAP rating and Lee says that “everyone notices how cosy it is in here.”
Doing deals
To save money, the couple sourced many of the interior products themselves, often looking out for great deals on the internet.
“We tried to keep on budget and were always asking: ‘What will it be worth in the end?’” says Lee. “I am aware of the dangers of overdeveloping, and even though this house was built to be our family home, it made good financial sense to only spend what the property’s size and location would merit.”
The final finish is of an excellent quality. This is partly due to the fact that by saving on elements such as the kitchen installation – which Lee did himself – they were then able to spend the money on good quality units, enhanced further by an independently sourced solid oak worktop.
Hannah found the kitchen tap, which normally retails at over £250, on eBay for just £50. The floor is not engineered wood, but high quality laminate, which the couple chose for its scratch-proof finish, wide planks and easy installation.
The chunky, country-style open shelves in the kitchen are actually scaffolding planks, sanded down and cut to size. Close by, the striking two-bulb pendant light that hangs over the dining table was something the Glovers made themselves, using filament bulbs, fittings and coloured cable. “Getting it in position was tricky before the kitchen was in place. We did well to get it right,” says Hannah.
Personal touches
Overall, the interiors are a masterclass in how to create a designer feel on a budget. This is mainly due to personal touches, such as the beautiful tiles on the floors of both the family bathroom and the cloakroom, and the stained glass, hand made by their 12-year-old daughter, Lydia.
The results prove that self-build isn’t just an option for those with deep pockets, or lots of trade experience.
“It turned into a great opportunity and we’ve learned along the way. It shows that even the smallest plots have potential and we were surprised no one else had spotted it,” says Lee. “We didn’t want to build a house that was identical to the other 40-year-old properties in the area. We’re very pleased with the finished look and have had some great compliments from our new neighbours.”
With three children, including two very small boys, Hannah and Lee admit that one day the family will need a bigger property. “No doubt the time will come when we have to move on,” says Lee. “We enjoyed this project so much that we would love to do another self-build on a larger scale for our next home.”
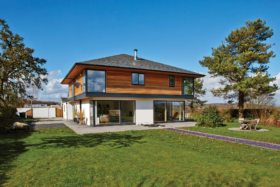
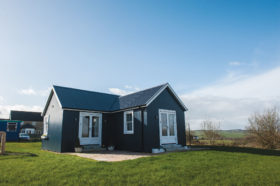






























































































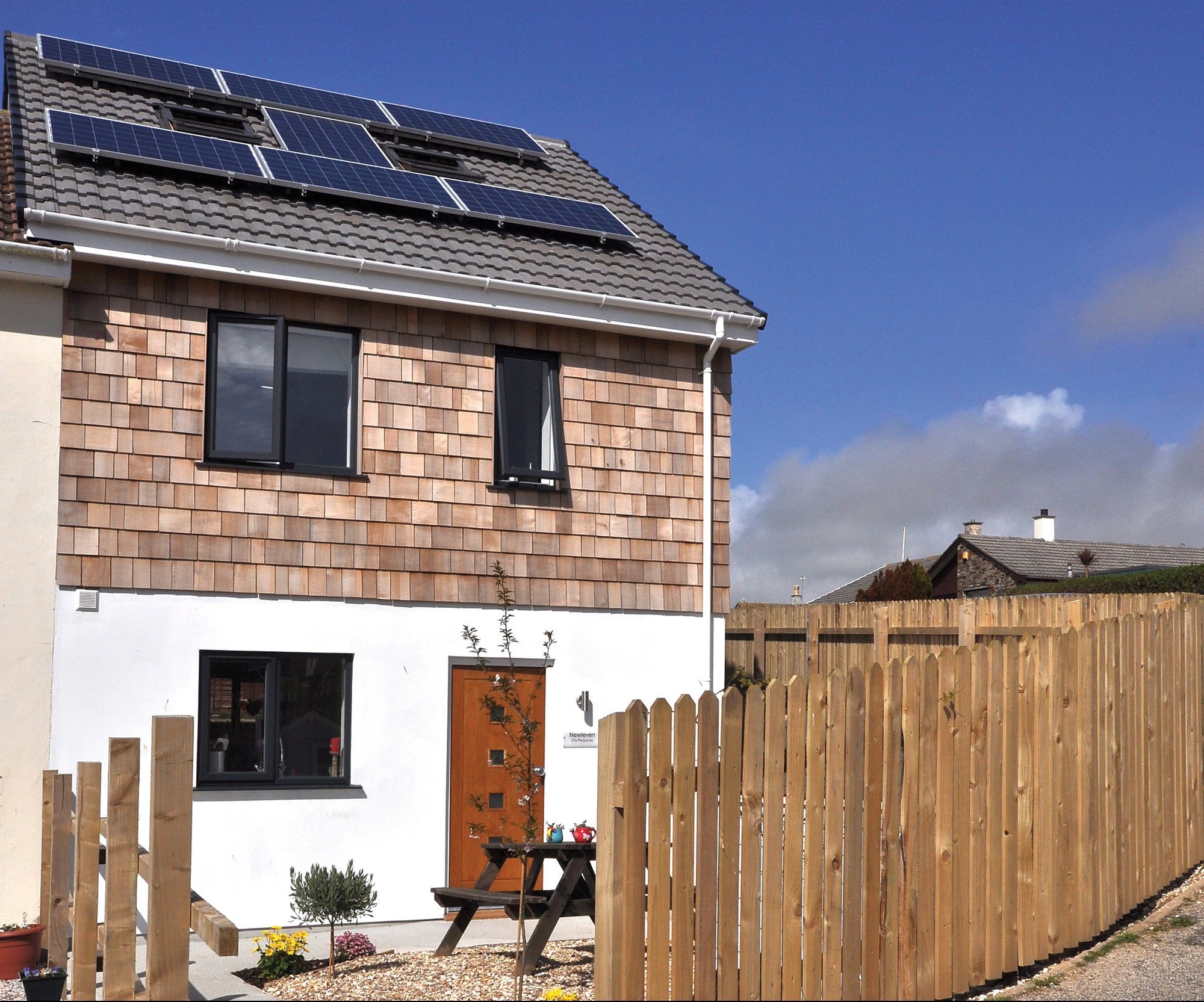
 Login/register to save Article for later
Login/register to save Article for later
