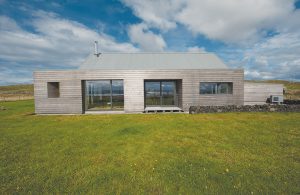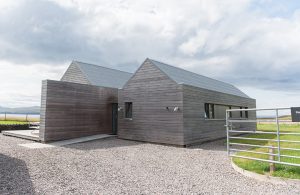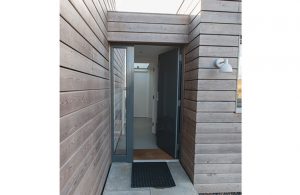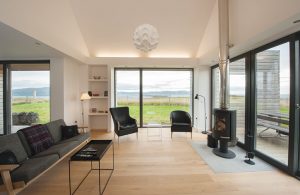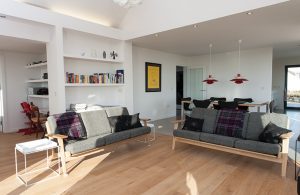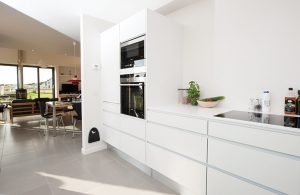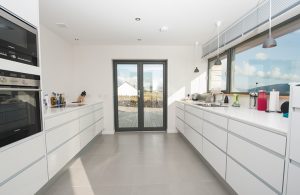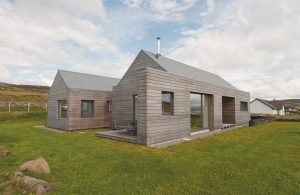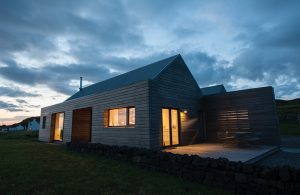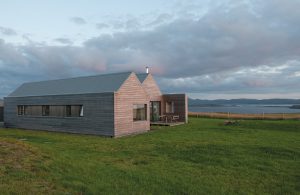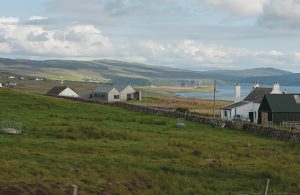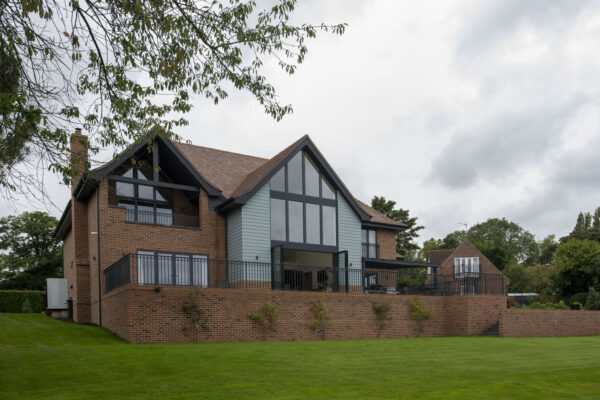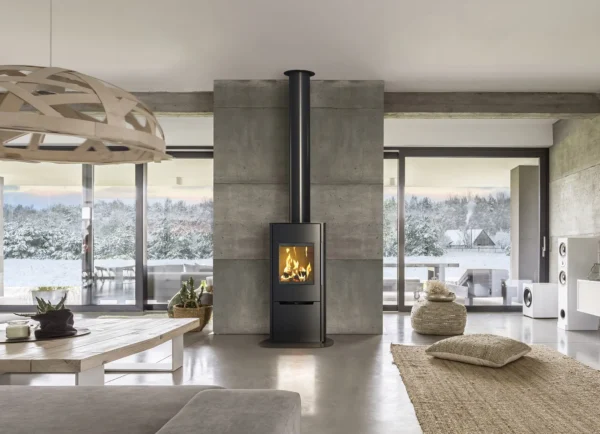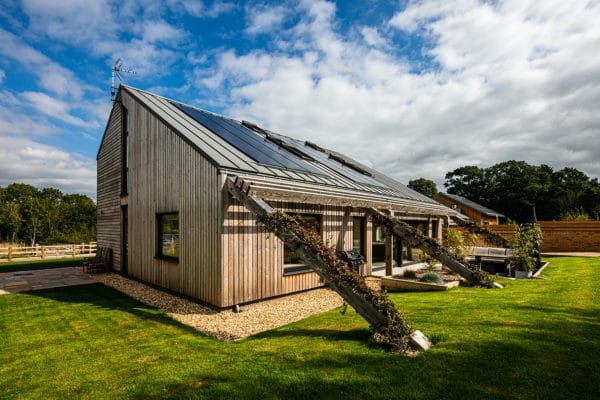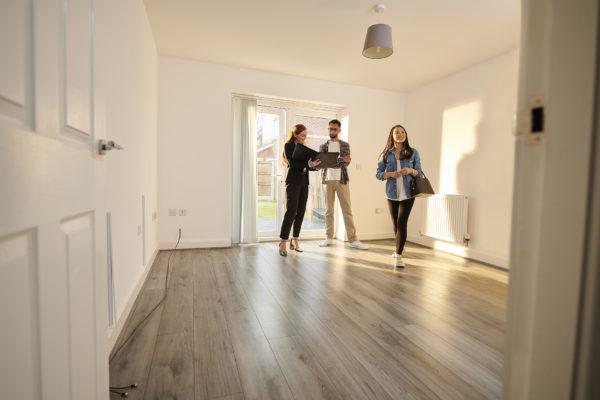Scandinavian Inspired Self-Build
Ultimately, the form of a house is defined by budgetary restrictions and the nature of the site as much as it is by the strokes of an architect’s pencil.
When Jimmy Lawson and his wife Hanne Stemann decided to build a second home in Scotland, there were a number of additional factors to be taken in to consideration.
“Skye is my place,” says Jimmy. “It’s where I was born and it is my corner of the world. However, Hanne would not have built here on her own account because she is Danish. So we went ahead and built a Scandinavian house on this island, so we were both happy.”
Self-build from a distance
The couple are based in Strasbourg, so everything was done from a distance and site visits had to be fitted into busy work schedules.
“I had three things on my wish list when it came to finding a site,” says Jimmy. “I wanted either a view of the Cuillens, a view of the hills known locally as MacLeod’s Tables, or to be able to see across the Minch to the Western Isles. In the end we got it all.”
- NameJimmy Lawson and Hanne Stemann
- LocationIsle of Skye
- ProjectNew build
- StyleContemporary
- Method of construction:Timber frame
- House size130m²
- Land cost£67,500
- Build cost£307,837
- Cost per m2£2,368 (£220 per ft²)
- Total cost£375,837
- Construction time76 weeks
Having secured the third-of-an-acre plot for £67,000, the couple set out to source a kit house at a cost of around £150,000.
They approached Skye-based Hebridean Homes to look at their ‘off the peg’ designs. However, as they wanted to modify the specifications, the couple were advised to approach Dualchas, the affiliated architectural firm in the neighbouring office.
There they met Mary Arnold Forster who became their architect. She asked for photographs of their main home and took time to find out how the couple live their life and to ascertain their tastes.
A modern longhouse
The couple were originally considering a traditional whitewashed house that they felt would fit in with surrounding buildings.
However, Mary persuaded them to think about creating a simple box shape in untreated larch, which would fade to grey and blend in with the surrounding stone. Dualchas’s philosophy is very much inspired by the island’s built heritage – the Viking longhouses that sit so well in the landscape.
This format has proved particularly successful for Jimmy and Hanne’s plot, where it was not necessary to build high in order to capitalise on the views.
“Mary took us to see her house and we really liked it,” says Jimmy. “But we knew we wanted something that was all on one level.
“Mary visited the site and immediately set a design down on paper. The finished house is very true to that original sketch. Mary’s style is simple and very much defined by clean lines and a limited palette.”
The house is called Two Byres because it is inspired by traditional Scottish agricultural buildings. It is effectively two buildings with triangular apexes, connected by a long corridor that houses a storeroom, a utility room and a study.
Downpipes are cleverly concealed within the cladding, so the lines of the building remain uncluttered – and, just as important, protected from the weather.
The interior also benefits from clever design. “The layout works really well for us,” says Hanne. “When we have guests to stay, we put them in the other wing in self-contained sleeping quarters.
“The store room is an important feature because we let the house out to holiday makers and need a secure place to store personal items.”
The finished house has extensive glazing configured around the stunning views. It is largely finished in horizontal larch cladding and each of the two segments has a gently pitched aluminium roof.
Inside there are three bedrooms, two bathrooms, a study and an integrated living/dining/kitchen area as well as a utility room and store room.
The simple white walls with alcove shelving are deliberately contrived to keep the focus on what lies outside the windows. The flooring consists of solid oak and pale grey ceramic tiles.
Providing shelter from the Scottish weather
Part of Mary’s brief was that she should take account of the wind and provide shelter where possible. She did this by creating a wooden wall which juts out from the west side of the house, facing the view.
This affords a degree of shelter to those sitting on the south-facing decking. Jimmy’s younger daughter came up with the idea of leaving an opening in the wall so that the sea view was not obscured.
This has been imaginatively executed by Mary, who decided the opening should be cut into the wood at an angle.
Of course, building a bespoke home requires a greater financial investment than the off-the-shelf kit-house that Jimmy and Hanne had originally envisaged buying. The couple had to take out a mortgage on their Strasbourg property in order to proceed.
Getting planning permission took a bit of effort. The planning officer wanted the design to have vertical rather than horizontal cladding, but a compromise was reached whereby there is a small area of vertical cladding on the east-facing elevation.
He also suggested that a black roof would be more in keeping with local tradition but, after submitting a series of photographs illustrating the roofs of surrounding houses, the couple were finally allowed to go ahead with the grey one they wanted.
Using local builders
Using local labour was considered a priority, so the building contract was put out to tender and a company was selected on the basis of competitive price and recommendation by locals and by the architects.
Jimmy is an administrator for the European Council and was keenly aware of the surrounding legal issues, so he took the precaution of drawing up a legally binding contract with the builders. This turned out to be most fortuitous as the building process was not a smooth one.
“Shortly after we signed up with the builders their project manager left and the person who took over his job was not so efficient,” says Jimmy. “In future I would invest in a good, capable project manager who would ultimately save time and money.”
The build schedule ended up over-running by several months. Communicating from a distance was difficult, so many extra site visits had to be made. Fortunately the penalties the builders incurred by not completing on time covered most of the extra expense.
Both Jimmy and Hanne are professional information managers and they came up with the idea of creating a website to facilitate communication between themselves and the architect. This had secure access and proved to be a useful tool.
Quality control
Some quality issues came to light during the build. Hanne explains how “at one point I saw the builders put damp floorboards, which had been lying in snow, on top of the newly laid oak flooring. They said it would not be a problem but the floor was ruined and in the end a new one had to be laid.”
A thermostat was mounted in the middle of a wall that had been designated as a suitable spot for hanging artwork, so that had to be shifted. Door handles were not ordered according to the couple’s specification and had to be sent back.
When it came to installing light fittings in the kitchen, a mixture of styles was put in place resulting in a disparity in height between pendant lights.
The roof came from Sweden but it was not ordered correctly – and then the roofing for the shed arrived when in fact the house covering was required. This incident accounted for a considerable proportion of the delay.
There was also the serious matter of a leak, which became apparent during the housewarming party, when a drop of water landed on Mary.
Legal protection for self-builders
All these issues have been addressed but Jimmy is very concerned about the lack of legal protection for self-builders in the UK.
“As it stands, you get more of a guarantee buying a TV set than you do when building a home,” he says.
“When your car goes wrong in the first few years it gets fixed with no questions asked and it is not like that for self-builders. This shouldn’t be the case. There should be some sort of independent assessor who arbitrates on our behalf.”
The Scandinavian influence exerted on this house extends beyond the aesthetic to the fittings and materials used. Along with the Swedish roof and Norwegian NorDan windows, the house contains a Danish kitchen which was purchased in Copenhagen and driven to Skye by Jimmy.
The couple are very happy with what has been achieved. They each have two grown-up children from first marriages and are able to host family occasions in a superb location, in comfort and style.
There is a strong sense that all the travails have been worth it. “If your marriage can survive a build then you are doing OK,” says Hanne. “We decided from the outset that this would be a good project and it would not be a stress factor or give us sleepless nights. We are delighted with our home.”
Words: Jenny McBain Photos: Margaret Soraya
Published: March 2013
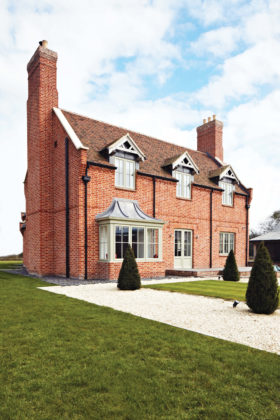
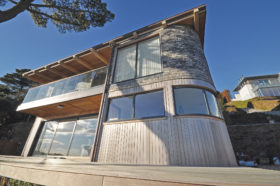






























































































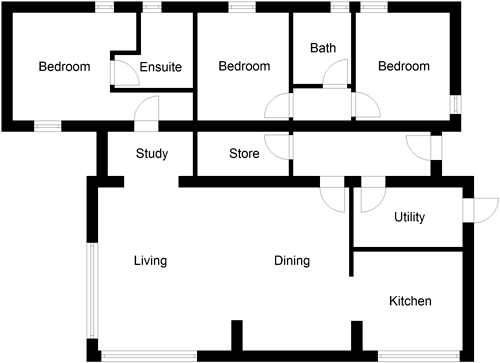
 Login/register to save Article for later
Login/register to save Article for later

