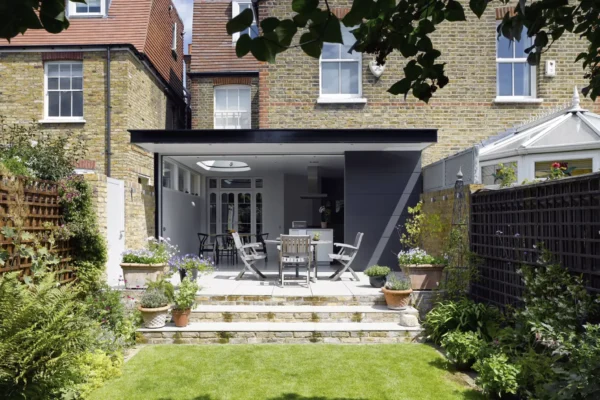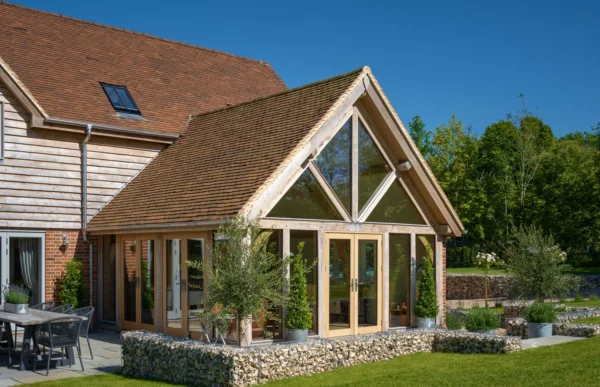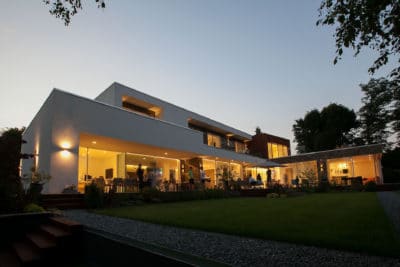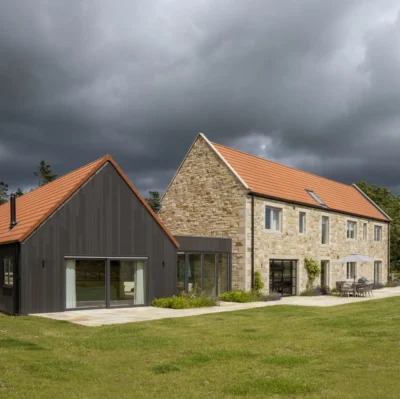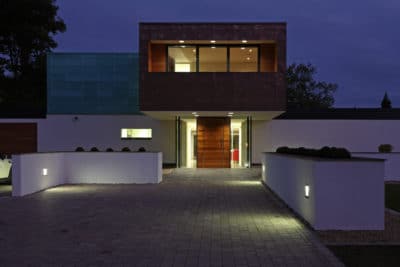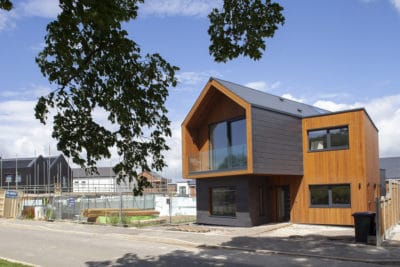How to Design a Home That Boosts Wellbeing
How would you approach designing a home in order to support wellbeing?
Every house should be tailored to the owner’s specific needs. As a designer, the most important thing is to listen and respond with a house that will work for them. However, there are some general principles that contribute to a comfortable dwelling.
Designing a home full of light is key. As human beings, we are drawn to it, so it’s important to create spaces that have high levels of natural brightness, as well as incorporating attractive views out and a connection with the outside. I’m not a great fan of light tunnels; instead, I much prefer creating pools of light. This applies to artificial lighting. too, so designing a scheme that doesn’t create harsh glare is important – we like using fixtures that shine against a wall and reflect back into the room.
We try to bring in natural light through the walls and roof. Part of that is considering how to avoid excessive solar gain. Homeowners like to put in lots of windows and big sliding doors, but you need some kind of solar protection to prevent overheating and achieve that comfortable environment.
Another element is creating a building in which people feel safe and secure – and I don’t mean because of the locks. In our cave-dwelling days, we needed to feel safe to sleep easy at night. Having a ‘back’ to a room creates cosiness, too. In a modern home, you’ll have those spaces which are very much about light, openness and a connection to the outside; and then there are the zones which focus on gathering inwards. So, a successful design will have a mix of solidity and openness.
What are the practical factors to consider?
Comfort is very important, and it’s made up of those elements I’ve already mentioned. However, things like indoor air quality, thermal performance and acoustic insulation are also key.
Lots of the new builds we design are airtight, so to avoid high humidity levels (from people drying clothes inside, cooking, washing or even just breathing) we recommend fitting mechanical ventilation and heat recovery (MVHR) units. These extract the moist, smellier air and bring in freshness. Where possible, try to incorporate natural materials, like timber floors or wool insulation, rather than products that can off-gas toxins into the internal environment. Some can even absorb the fumes in the air.
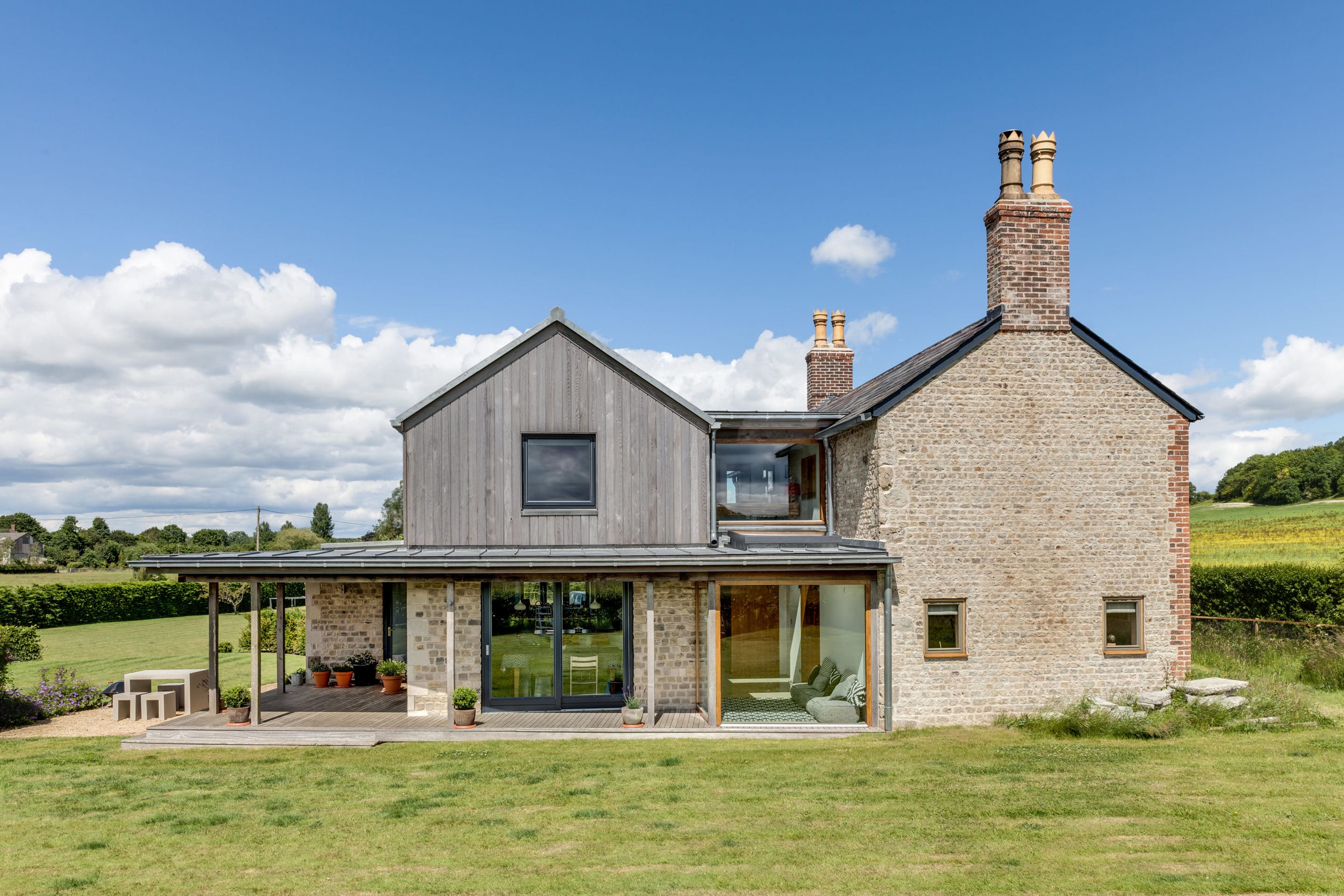
Designed by Casa Architects, this contemporary extension to a home in an AONB incorporates high insulation levels, radiant underfloor heating, floor-to-ceiling glazing and a strong indoor-outdoor connection – all elements that can aid wellbeing and help to create a more comfortable living space
Thermal comfort has a lot to do with the surface temperature of the spaces around you. You could be in a room with an air temperature of 21°C, but if you’re sat next to a single glazed window, you would feel much colder because our sense of cosiness depends on that surface temperature. We generally use triple glazing on all our projects because the temp on the internal glass panel, even if it’s -5°C outside, never drops below about 17°C, so you feel comfortable all year round.
Are there golden rules to follow for each room?
Each layout will be tailored to the individual, but there are certain areas that have more obvious requirements. In nearly every project we do, we create a balance of different types of rooms. Often, alongside an open-plan zone with more light and views to the outside, you’ll also have a snug. This might have fewer windows with framed outlooks, so there’s a sense of being more contained.
In my own house, we have a long, linear kitchen-dining-living room. Our gathering space at the end has two windows that frame views, the dining area has a whole wall of glass, and the kitchen has more functional fenestration. I think it’s great to be able to open up some glazed doors to give you the ability to bring the outside in. We nearly always work with flush thresholds, which give people the sense of the indoor space flowing out.
Careful use of colour is important, too. You don’t normally want stimulating tones in a bedroom – I’m not sure there’s an exact science to it, though. A teenager might want a dark room initially to help them sleep but may find it claustrophobic as they get older.
Nearly always, you need some form of hallway to connect the rooms together and create a good flow throughout the house. It’s also better for privacy and acoustic insulation. Try to have two doors between the main living space and any bedrooms. You want to be able to close off the social zones so as not to disturb anyone sleeping. A heavier door with acoustic seals might do the job, too.
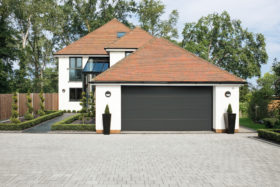
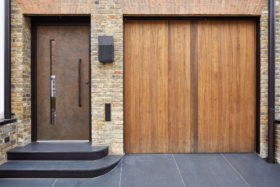
































































































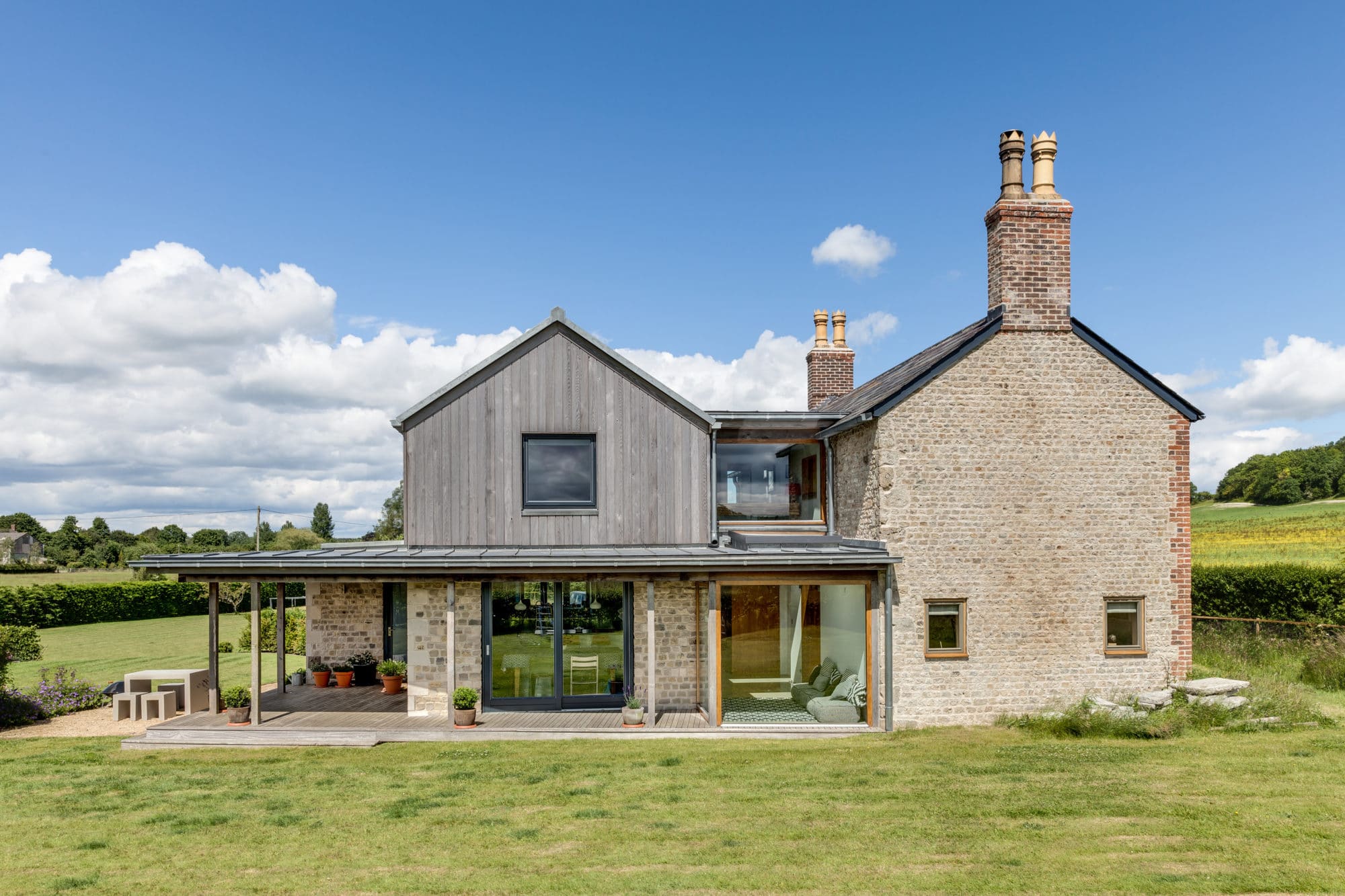
 Login/register to save Article for later
Login/register to save Article for later


