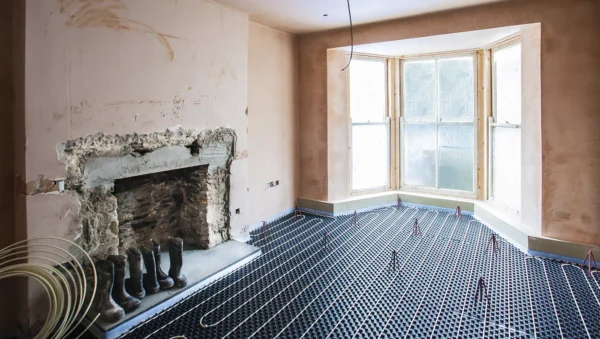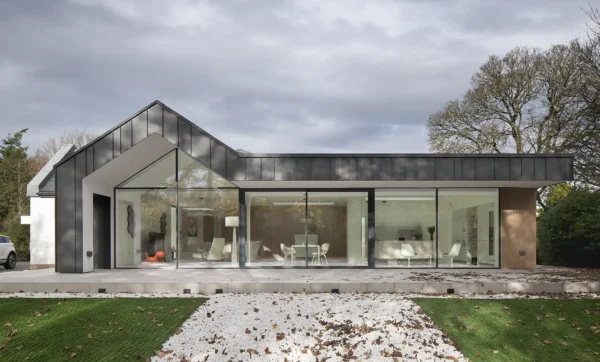- Plan ItBack
- Design ItBack
- Build ItBack
- Homes
- ProductsBack
- CostsBack
- Self Build Cost Calculator
Estimate your project costs instantly with Build It's interactive self-build cost calculator
Calculate Now - Costs & Finance
- Contracts & Warranties
- Build It Estimating Service
Get an accurate, detailed cost breakdown of your project
Submit plans
- EventsBack
- My Account
Q&As
Will my bungalow be able to support a loft extension?
15 April 2024
by Hollie Halsall
We bought a bungalow 2 years ago and we're looking to do a loft extension with a dormer to the rear and possibly two peaked dormers at the front.
The house was completely underpinned 11 years ago, as it is built on very soft ground. Will the existing underpinning be suitable to hold a loft extension? What can I do if it's not suitable?





































































































Hi there Hollie,
Thanks so much for getting in touch with your question.
There are a number of factors that need to be considered in order to see if this is a viable option. Firstly, you need to ensure that you have sufficient height in the existing loft to be able to make this into habitable spaces. Ideally you need to have at least 2.2m to 2.3m or more to make the rooms useable.
In the conversion you will find that the existing ceiling joists need to be strengthened by adding new structure, so the top of joist level rises. You will also need to insulate the existing roof structure between and below the rafter level to comply with Building Regulations and to have sufficient space in the centre of the conversion to comfortably stand up.
Secondly, you need to look at the planning context of your bungalow. Are you in a Conservation Area or near Listed Buildings? Also, what do neighbouring properties look like in comparison to yours with reference to the front facing dormers? These elements are likely to require planning permission whereas your rear dormer is likely to fall under Permitted Development if you maintain these rights on your property. If you need to increase the height of the bungalow roof to make the rooms more useful, this can be done but will be subject to a planning approval and context will play an important part in the decision making process.
Thirdly, in regard to structural integrity you will need to have a structural engineer assess the capability of the existing foundations and underpinning to accommodate the increased load through the conversion and or raising the height of the roof space. The easiest way is to expose the existing foundation to assess it’s depth in relation to soil conditions. You would assume that the underpinning would have taken this into account but I expect an engineer and Building Control would want to assess this visually in any case. If these are insufficient then you will need to look at additional structural solutions to prop up the roof such as new steel post and beam supports with localised pad foundations. A structural engineer is probably your first port of call to assess the existing situation and proposed solutions for you.
Best of luck with your plans,
Opinder Liddar, (Build It Award-winning architect)