- Plan ItBack
- Design ItBack
- Build ItBack
- Homes
- Products
- CostsBack
- Self Build Cost Calculator
Estimate your project costs instantly with Build It's interactive self-build cost calculator
Calculate Now - Costs & Finance
- Contracts & Warranties
- Build It Estimating Service
Get an accurate, detailed cost breakdown of your project
Submit plans
- EventsBack
- My Account
Q&As
Is there a way recirculate the heat accruing in the loft space to ground floor of our Victorian home?
We are currently refurbishing a Victorian, solid sandstone house (c. 1860) which has a historic 'room in roof' loft conversion under the uninsulated slated pitch. In summer, these loft rooms become incredibly hot, presumably due to heat drawn in by the dark coloured slate. We considered insulating behind the current linings but were concerned about that potentially trapping the heat inside if the space still overheated. Rather than just trying to vent this heat to outside, is there any effective way we could look to recirculate this heat to the downstairs living spaces where it might be more appreciated, balancing the temperature of the two floors as a result? Any thoughts most welcome!


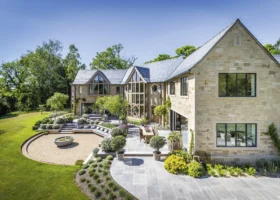












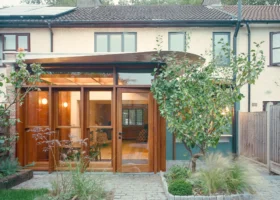































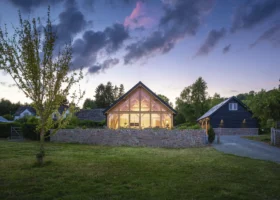













































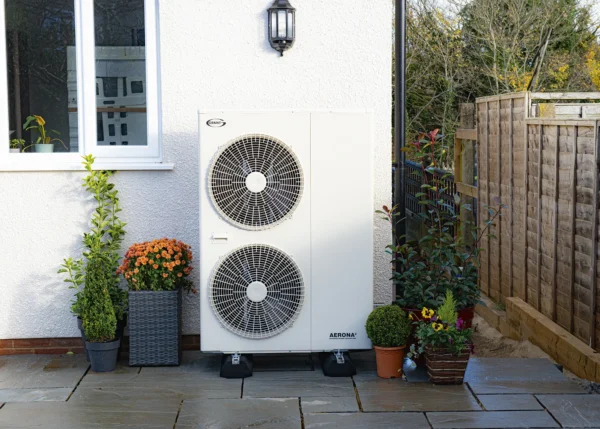

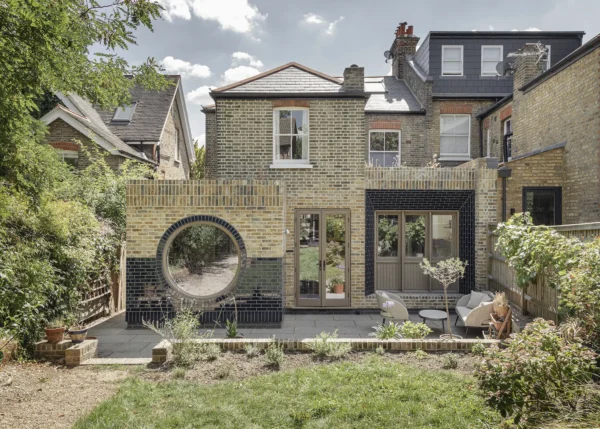





Hi Sandy,
Uninsulated roof spaces like yours are always likely to get very hot in summer. The lack of insulation is the primary reason. While the dark slates will have some effect, this is relatively limited – most roof coverings would give the same result. You will find it is also extremely cold in the winter.
Insulation is definitely the right solution; trying to redistribute the heat would be difficult and expensive and anyway, you’ll find there is only excess heat when you really don’t want it in the rest of the house. The purpose of insulation is to reduce heat flow through elements of the building. It will be just as effective keeping the unwanted heat out in summer as keeping much needed heat in during the winter.
Insulating the roof slopes should be relatively straightforward, though the exact detailing will depend on the build up you have now. Usually the best approach would be to remove the existing linings and replace them with an insulating board, possibly with some insulation also fitted into the spaces between the rafters.
There are two very important considerations that you must take into account. First, the insulation must be a natural fibre material that is hygroscopic (meaning it has the ability to absorb and release water vapour). Standard insulation materials such as phenolic foam based insulation would be likely to cause very serious problems. The best material for rigid insulation boards is compressed wood fibre; for flexible insulation between rafters wood fibre, hemp or sheepswool are the main options.
Second, you must not completely fill the space between the rafters. It is important to leave space for airflow through this space, outside the insulation layer – you should check that these spaces are vented to the outside at the eaves.
Finally I would finish the internal surface with either lime or clay based plaster. This will be compatible with the insulation material and the historic fabric of the building. It will also have the capacity to provide temperature buffering, adding to the beneficial impact of the insulation.
Best of luck with your project plans,
Alan Tierney (Build It’s period property expert)