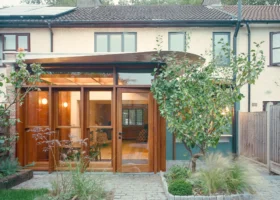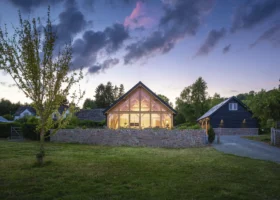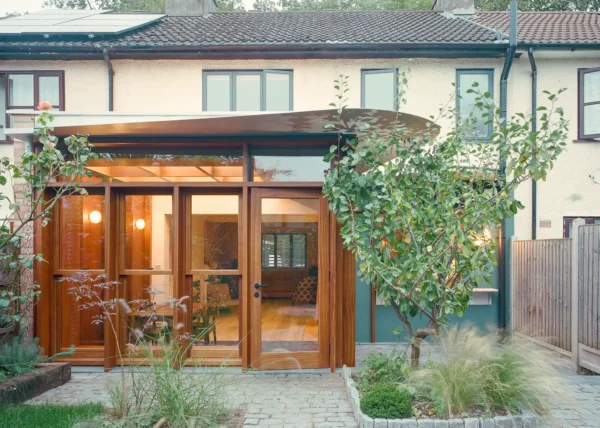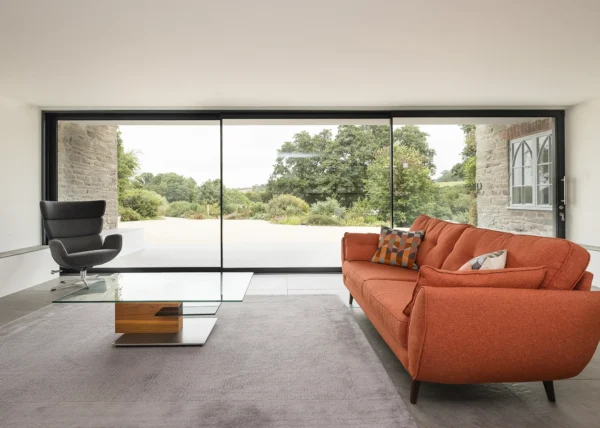Q&As
Minimum private garden size for a new build house
My back garden is large enough to build a small dormer bungalow. However the shape is a problem. It is rectangular with a triangular bit at one end.
There is currently a detached double garage on the plot. I spoke to an architect yesterday and he said that a new house would require a 70 sq metre private garden.
The triangular part of the plot would be the new private garden, as I want to build as big a house as I can on the rectangular area. The triangular section is about 40 sq metres.
Is the 70 sq meter rule set in stone? What about if I build using the existing garage footprint; will that make any difference?
Answers
Your local planning authority is likely to have a design guide or specific policy in the local plan, which will specify the ideal size of garden required for a certain size of property. Often this is stated relative to the number of bedrooms; ie ‘a three-bedroom house should have a garden of 100sqm’.
If the rule is set in policy then this is difficult to challenge, but if it is within a design guide then this is a “guide” and therefore should not be the overriding factor.
There may be some mitigating factors to take into account, too. For example, you’re more likely to be able to justify a new dwelling in a sustainable location, such as near public transport links, close to a park already, etc.
One option would be to aim for an approval for a smaller dwelling first. You could use this to establish the principle of a new house in the garden, and then consider making this bigger with another application and see how far you can push the planners.
Opinder Liddar, Build It magazine contributor and director at lapd architects






































































































