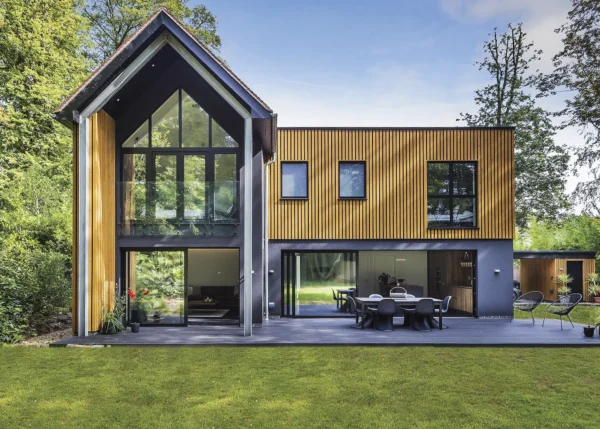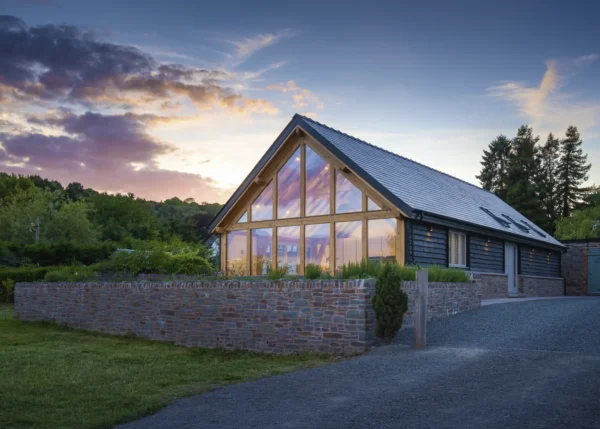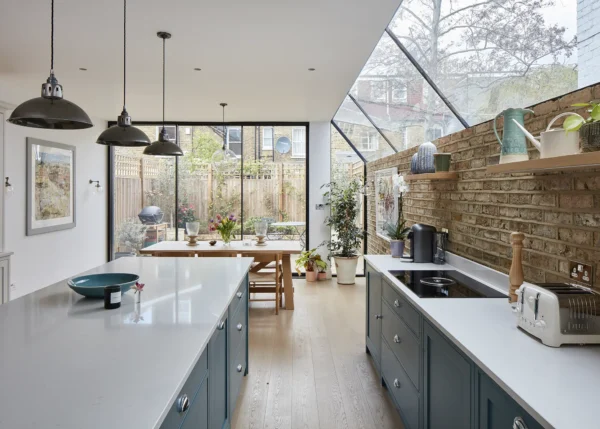- Plan ItBack
- Design ItBack
- Build ItBack
- Homes
- ProductsBack
- CostsBack
- Self Build Cost Calculator
Estimate your project costs instantly with Build It's interactive self-build cost calculator
Calculate Now - Costs & Finance
- Contracts & Warranties
- Build It Estimating Service
Get an accurate, detailed cost breakdown of your project
Submit plans
- EventsBack
- My Account
Q&As
How Much Does Using Pad & Beam Foundations Cost?
I’m building a 4.5m2 rear extension to my house.
When the project started, the builder came across a lot of sand. Because of this, the initial plan had to be changed and are now using pad and beam process.
I need advice on what is a reasonable cost for this change. The additional cost, on top of the usual process that was initially going to be used to extend the property : 203 x 203 X3 M16 fixings x8 at each connection points set on 2 1/2 metre pads 850 x 850sq X4.
I’m worried I may be taken advantage of due to my lack of knowledge.
Could you advise what that price bracket would be for this type of work?








































































































Unfortunately it is not possible to provide standard industry rates for a small engineered foundation and floor solution like this.
Your builder is quite right to steer you away from a conventional ground bearing slab and trench fill foundations (or strip footings) in the event that the subsoils are too unstable as that would have involved excavating all of the poor soil and importing new and correctly compacted hardcore to depths approved by the building control officer or an engineer.
In these circumstances the use of pad foundations, to an agreed stable depth, with beams to span between is a good solution and I am sure your builder would have had an engineer specify the beam sizes and bolt specifications you have mentioned below.
It is more work for your builder and you are likely to pay more than a conventional foundation and slab but only an assessment on site and an appreciation of the work involved would confirm this.
Ask your builder to provide a copy of the engineering as this will be a useful record for you when you come to sell the property.
The engineer may also be able to give you a guide as to the cost of the additional work involved.
Tim Doherty, Build It expert