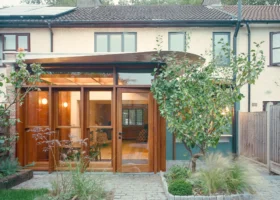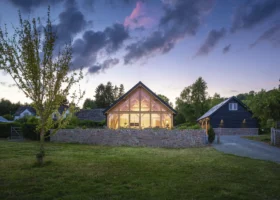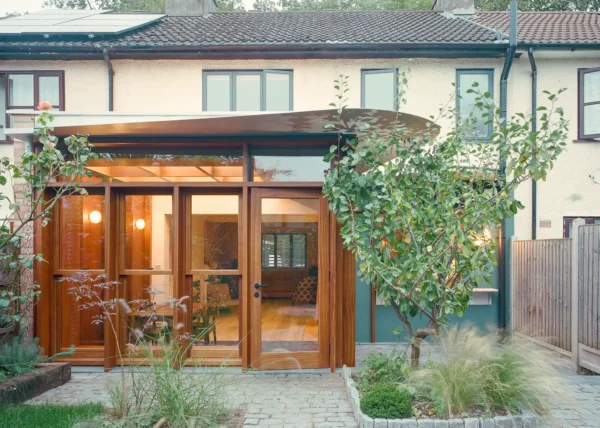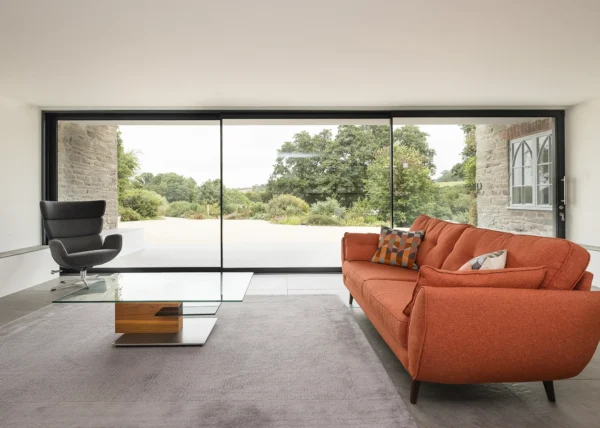Q&As
Should I use the existing planning permission for my eco self build?
My wife and I have found a plot of land with planning permission. We want to build a low energy home to Passivhaus principles. We are wondering how we can use the design that is already on the plot. Would we need to establish a relationship with the architect that designed the plans in order to move forward? Or would the plot owner provide us with the plans, so that we could work with an architect that we know has worked on Passivhaus designs in the past?
We are happy with the floor plans of the design as it is and hope that, by using the existing drawings, we could save money on the design phase. Do you think this would happen or would we end up spending just as much money potentially adapting the plans to work towards Passivhaus standards?
Answers
In terms of ownership of the existing plans, the original plot owner would have commissioned the architect to design and seek to obtain planning approval for this site.
In most forms of appointment, as long as the client (original owner) has paid for the work done by the original architect, then the client has the right to build that scheme on that site. Anyone buying the site with this benefit also has the right to implement the scheme – so you do not need to retain the original architect.
Opinder Liddar, director at lapd architects
Hi Dean. To answer the second half of your question, the nitty gritty of the construction methods used and specification levels for insulation, windows, doors etc may not yet be set in stone at this stage of the planning process. While these will be accounted for in the design, they wouldn’t be fully developed until the building regulations application stage.
So there’s every chance you can look to build improved energy efficiency measures into the fabric of the existing design. You could choose to use an architect to oversee this or you may decide their services aren’t required; a structural engineer working with your key suppliers may be sufficient, for example, or you could look to work with a package home builder.
However, part of the Passivhaus ethos is designing to achieve levels of solar gain that can contribute to negating the need for conventional forms of heating – and this information is fed into the complex Passivhaus modelling software. So one stumbling block for your ambitions might be that the existing design may not include the right balance of glazing to achieve adequate solar gain… not to mention that the orientation of the building on the plot may not have been optimised to track the sun’s movement. Check out https://www.self-build.co.uk/what-passivhaus for more on the requirements of this eco building standard.
Both of the above complications could necessitate an application to either amend the existing permission or – if the changes are drastic – to submit an entirely new application.
You might be able to arrange a preliminary no-obligation consultation with a specialist Passivhaus designer to gauge whether the existing design could be easily adapted or whether an new submission is required. Another option, of course, would be to look at making the existing design as green as possible without restricting yourself to the Passivhaus framework.
Chris Bates, Deputy Editor & Online Editor, Build It magazine






































































































