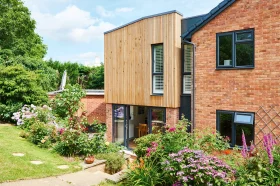
Get your project off the ground with our next virtual training workshop - October 28th at 7pm!
Use code BUILD for 20% off
Get your project off the ground with our next virtual training workshop - October 28th at 7pm!
Use code BUILD for 20% offThinking about adding a double-storey extension to your home? If you’re able to, doubling up with an extra level when extending will be one of the best routes to elevating your property’s value and adding more useful floorspace that can be used for bedrooms, bathrooms, offices and more.
When planning a double-storey extension, there are a few key factors to consider. You’ll need to create a design that avoids blocking all-important daylight from your current home’s floorplan, whether your local planning authority will actually approve a double-height addition, and how you’ll want to use the extra space – for many, a two-storey extension will mean rejigging their property’s layout.
From sleek, contemporary builds that make a striking statement against the home’s original design through to the more modest, understated schemes, here I’ve rounded up a collection of inspiring double-storey extensions, alongside some top tips from the experts.
This double-storey extension, designed by Loader Monteith architects, has completely transformed a once-neglected, 18th-century cottage in a historic village in Perthshire.
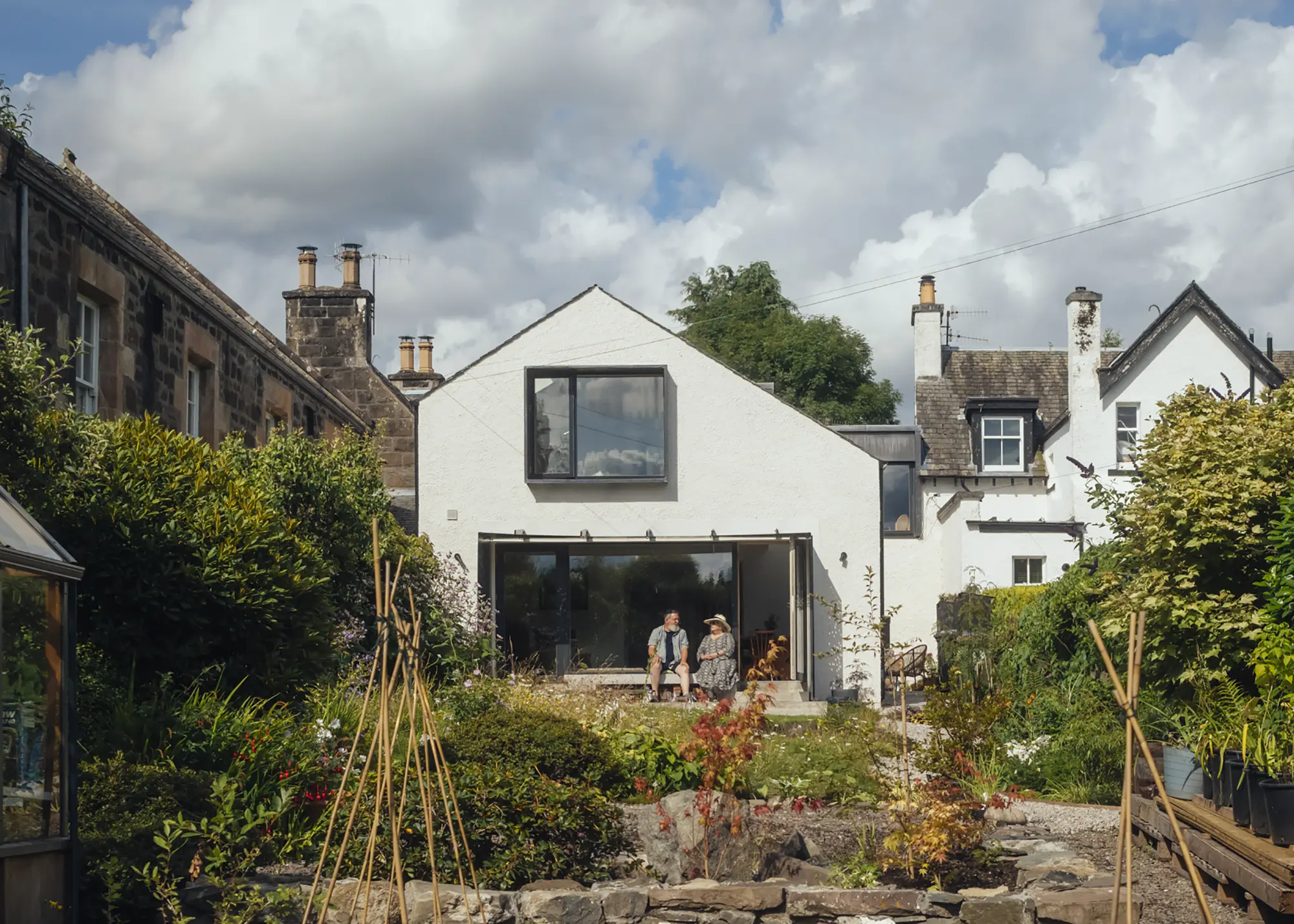
Photo: Jim Stephenson
Situated on a riverside plot, connection to the scenic surroundings and garden was central to the project brief. A new two-storey extension at the rear of the cottage now accommodates an open-plan living and dining space, which opens out onto the garden through large, fully-glazed sliding patio doors. The new extension also houses a primary bedroom suite, with a large picture window overlooking the valley.
The double-storey extension is protected by a perforated aluminium canopy, which casts dappled light and provides privacy from the tall church nearby. The canopy is 1.5m deep on one side and around 80cm on the other, regulating the amount of sunlight entering the home throughout the day.
Located in a small Cambridgeshire village, this property was formerly four small agricultural cottages that have been altered, adapted and combined over time to create one larger building. Snell David Architects sought to reimagine the home and make it fit for modern family life.
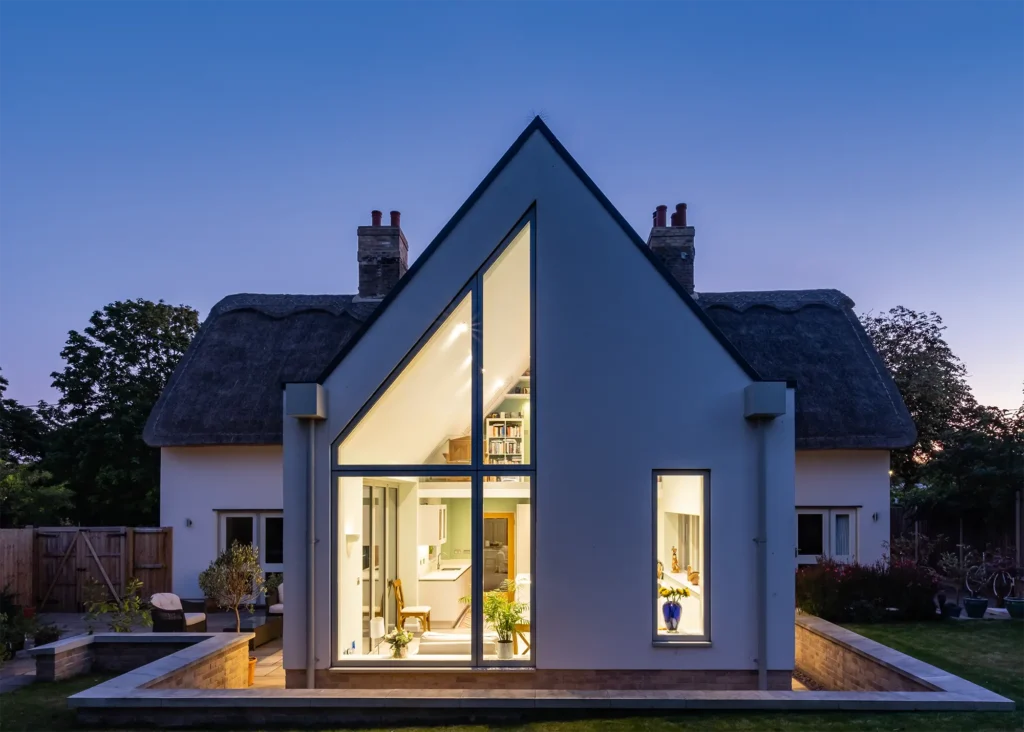
Photo: George Sharman
They demolished the existing rundown flat roof extension and replaced it with a new double-height addition that features sharp, full-height glazing.
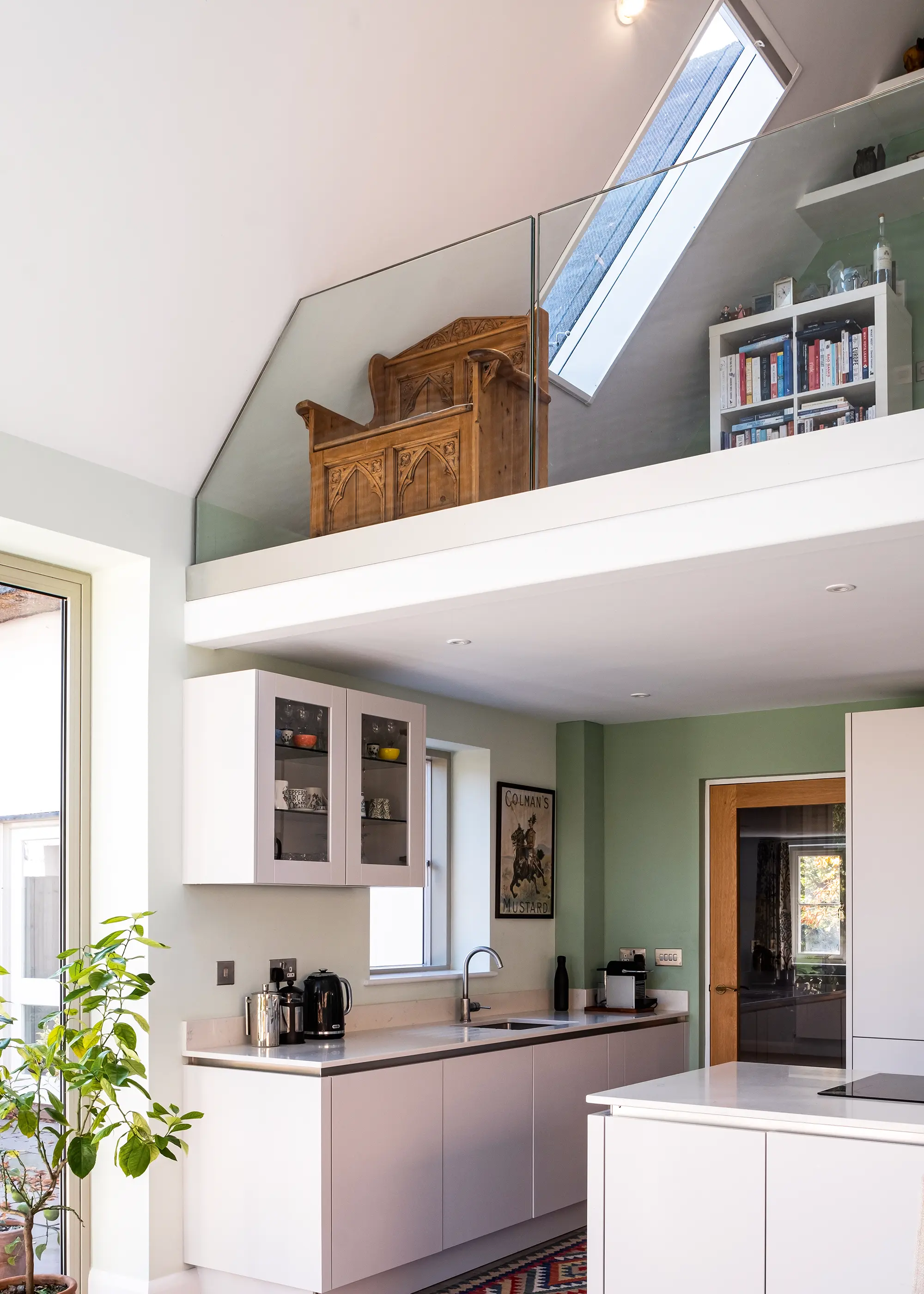
Photo: George Sharman
Inside, a mezzanine gallery overlooks the open-plan kitchen-diner and provides perfectly-framed views through to the garden while rooflights overhead flood the space with natural light.
Premium Content
Build It’s house extension downloadable e-guide will help you plan, design and construct an addition that enhances your existing property while meeting your needs and budget.
find out more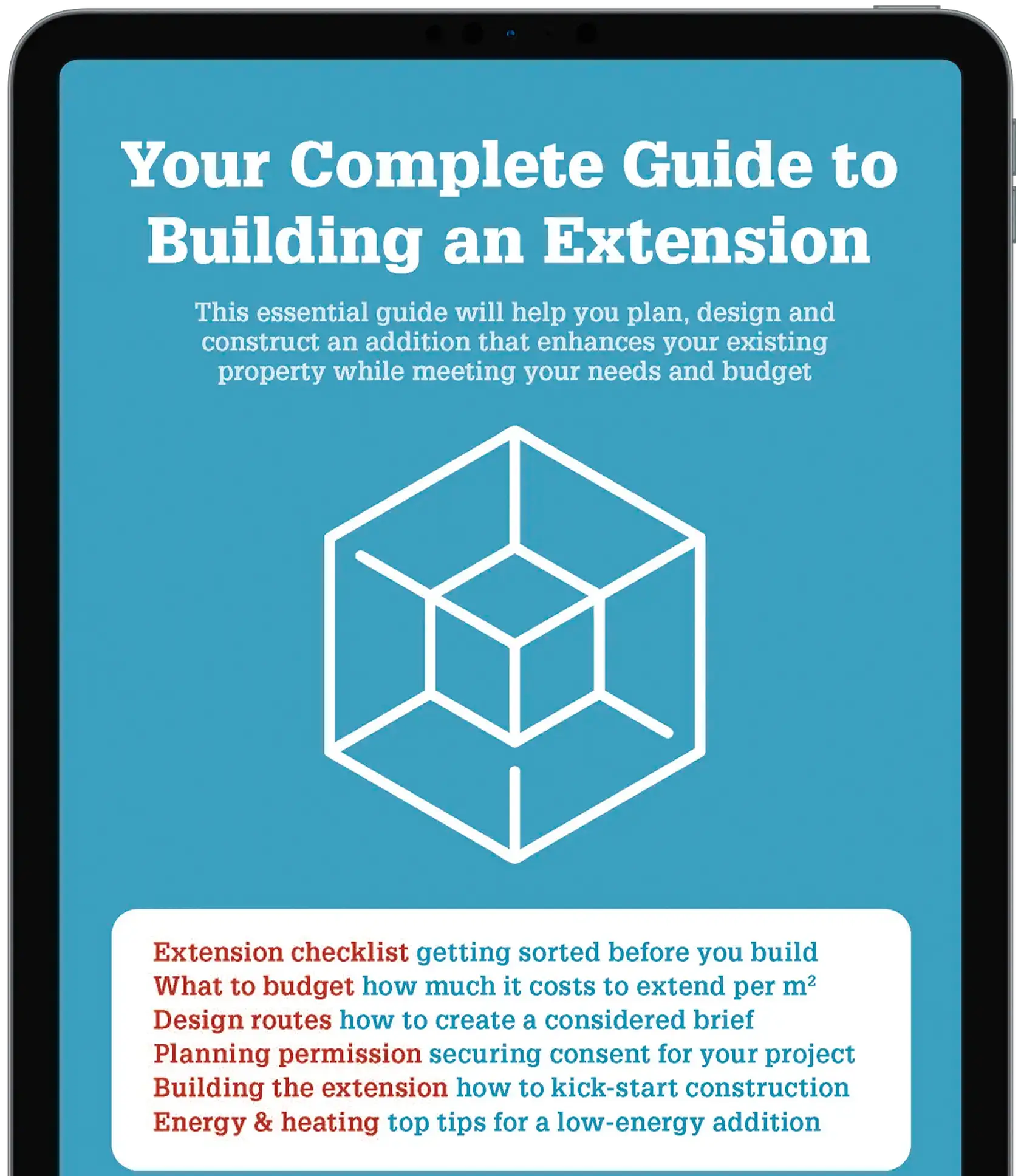
Drawing on the surrounding area and existing property’s Georgian charm, VESP Architects upgraded this home in south Dartmoor with a timber-clad, two-storey extension.
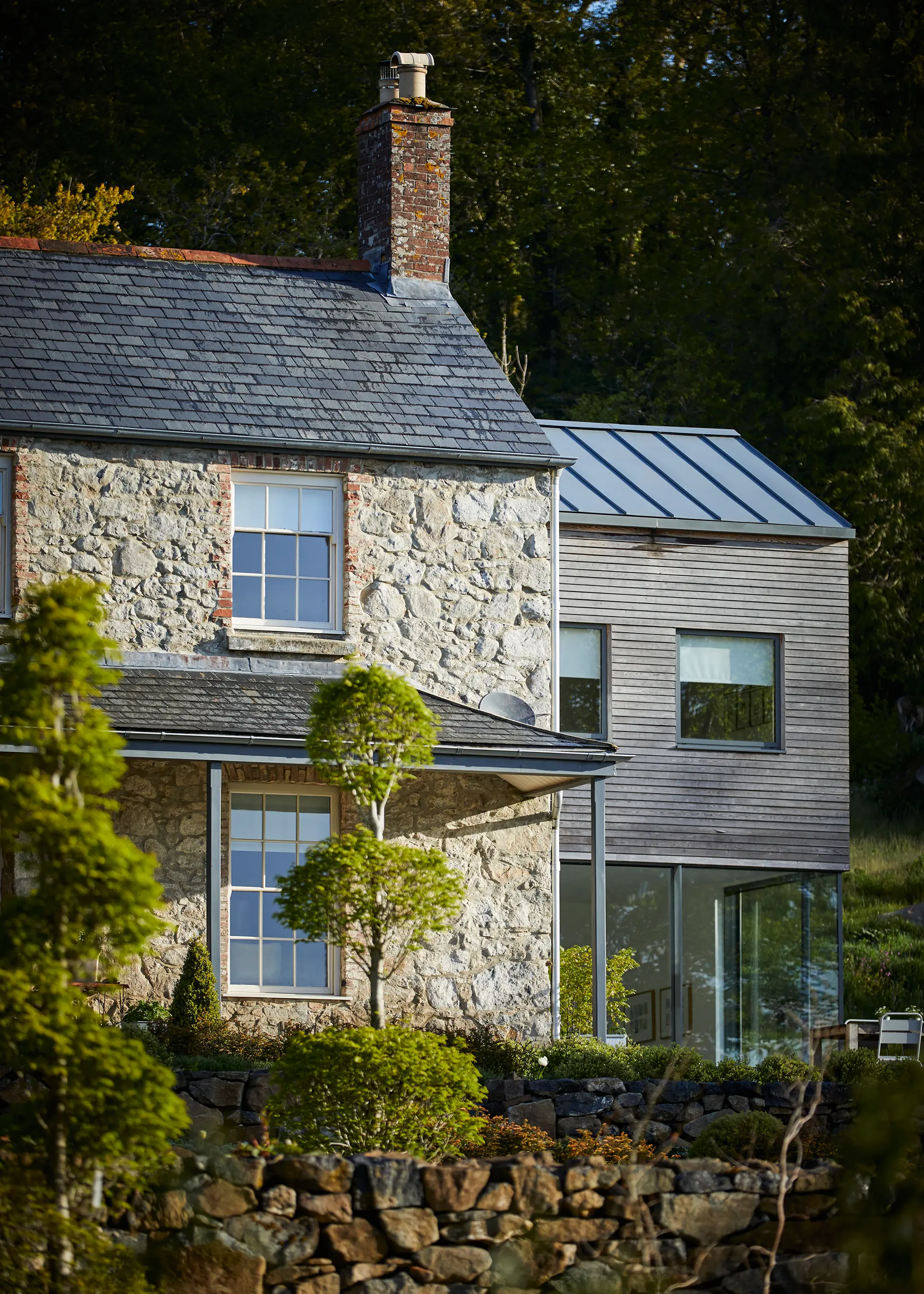
Photo: George Sharman
The new extension mimics the proportions of the original building, and is connected via a glazed link that allows light to span throughout the entire home.
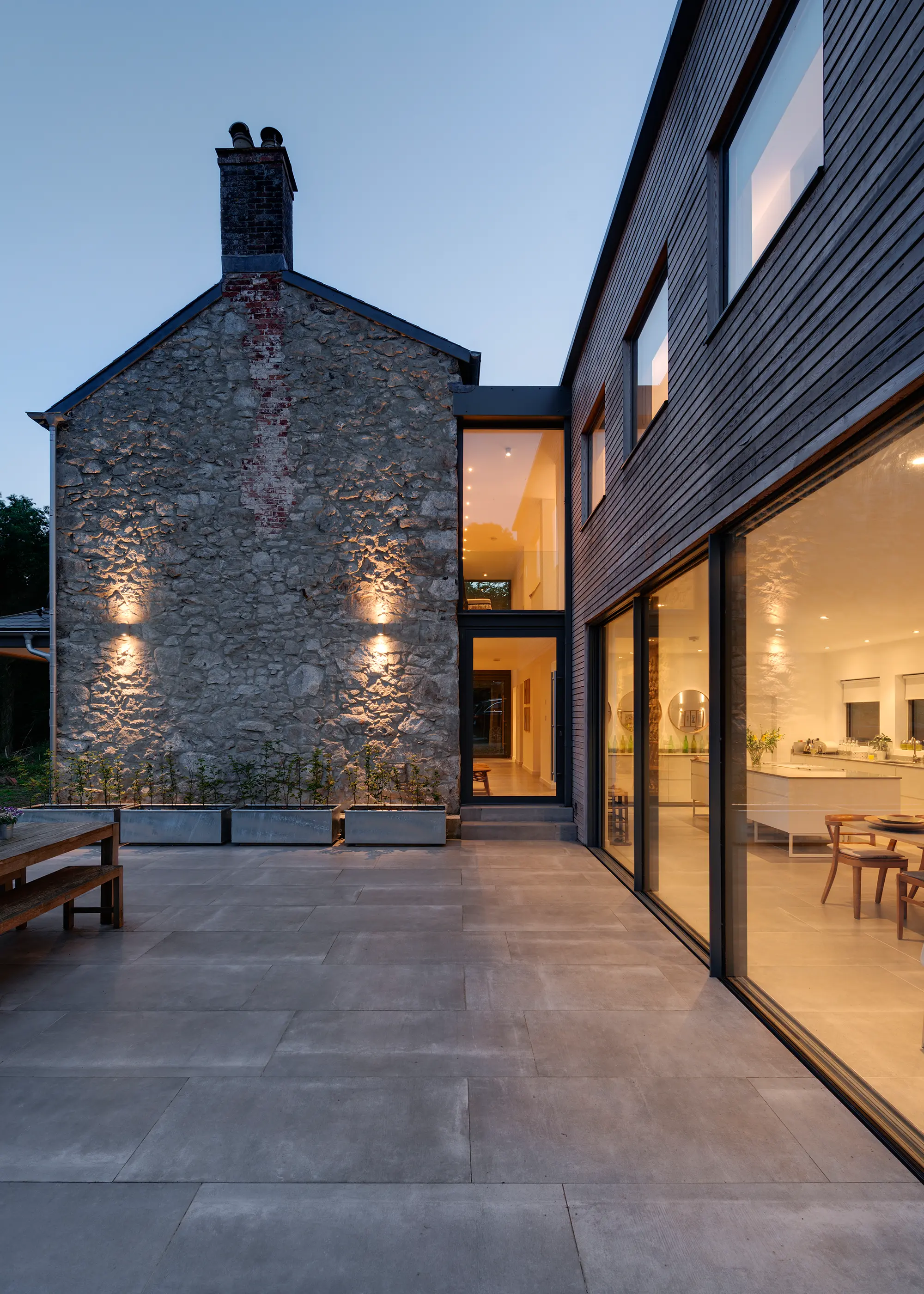
Photo: Richard Downer
The exterior features vertically-laid Siberian larch, and large glazed sliding doors on the lower storey provide panoramic views over the rolling countryside.
A clever angled extension has brought a new, open feeling to this townhouse in London. Fraher were behind the design, which involved a full internal restructure.
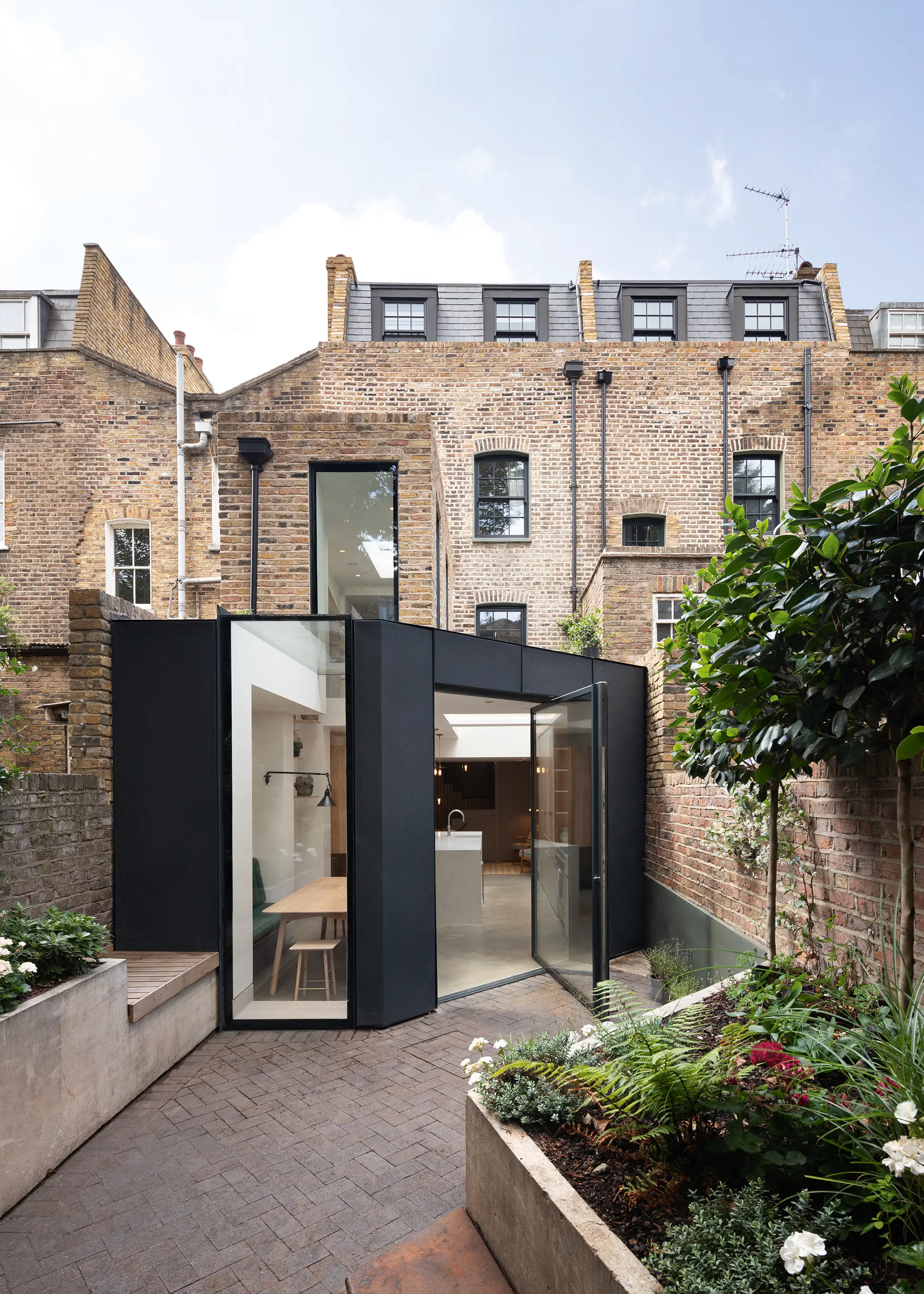
Photo: Adam Scott
The staircase has been relocated to the centre of the building to allow for maximum floor space and improved, dynamic living areas. On the lower storey, perforated metal cladding and a large pivot door add a contemporary statement.
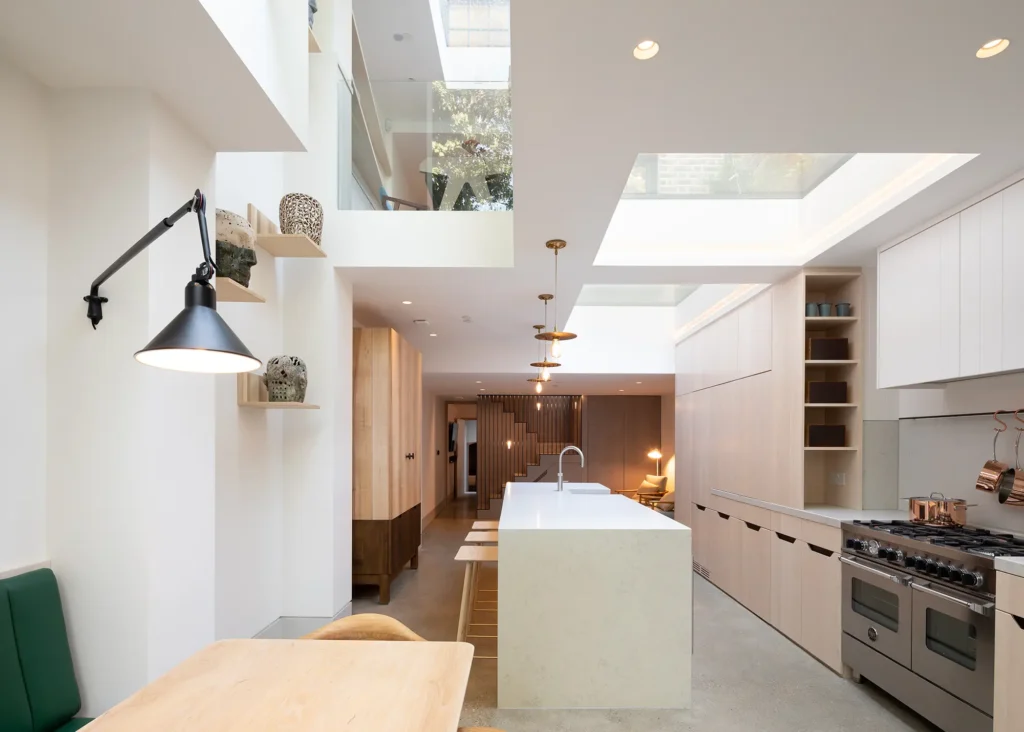
Photo: Adam Scott
Spectacular glazing wraps up from the ground floor and over the rear extension, making an eye-catching feature and light-filled home.
EXPERT VIEW Planning a double-storey extensionWill you need formal planning permission for a two-storey extension?Some two-storey extensions can be built under what’s called permitted development (PD), meaning you won’t need to submit a formal planning application. This will come with several constraints, though, especially if your house is in a conservation area or in an area of outstanding natural beauty. To comply with PD rights, it’ll need to be a certain scale and massing that relates to your existing home, and the exterior should be finished with similar materials. When does a two-storey extension make sense?A two-storey extension will be a great idea if you could benefit from extra room on both storeys of your house. You can either extend the current rooms or look to create brand-new ones, which will boost your home’s value. It can also mean freeing up space elsewhere – for example, relocating the staircase. Many two-storey extensions feature a double-height void and mezzanine, which will allow light to fill both levels and enhance the feeling of space. Where is the best location for a double-storey extension?Multi-storey side return extensions are an amazing use of an often-unused zone and you’ll be able to extend the rooms above and below fairly easily. Front extensions can be complex as most houses are designed to relate to surrounding properties – so changing the road-facing elevation can disrupt the building’s relationship with its neighbours. Think carefully about rear extensions, too, as you’ll want to avoid starving your home’s existing rooms and any neighbouring properties of natural light – consider a half-width design instead. |
Bradley Van Der Straeten Architects is behind the design of this unique, cubic extension to a family home on the outskirts of London.
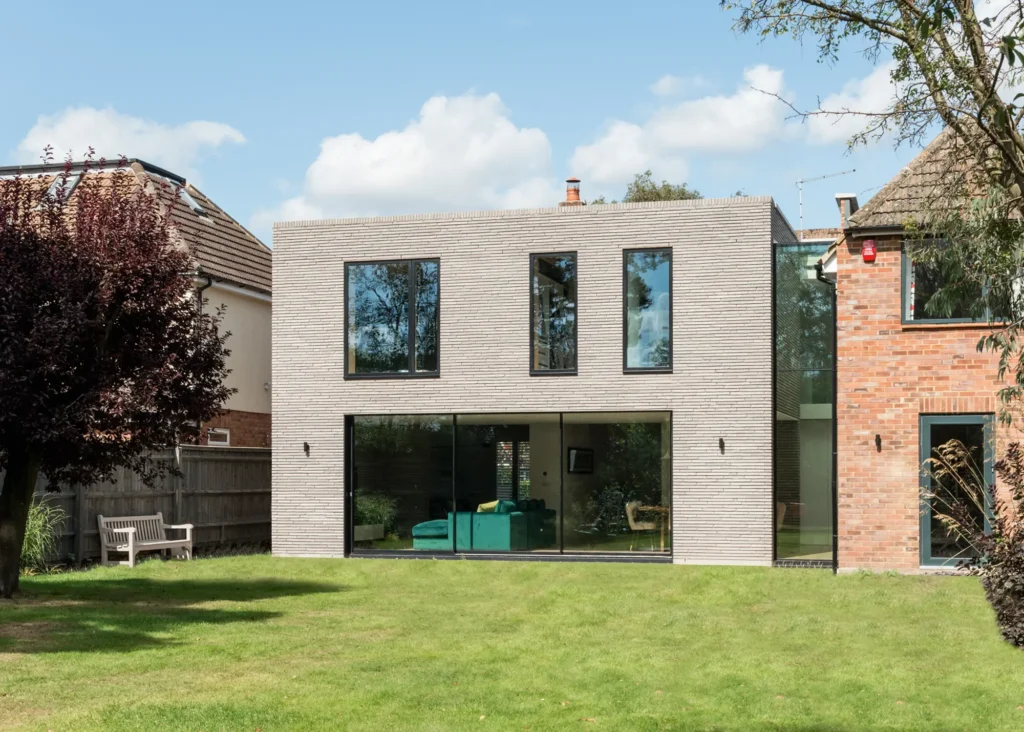
Photo: French + Tye
The addition forms a brand-new volume and is characterised by a distinctive, modern brick design, using long format pale bricks both inside and out, that creates a stark contrast with the original property.
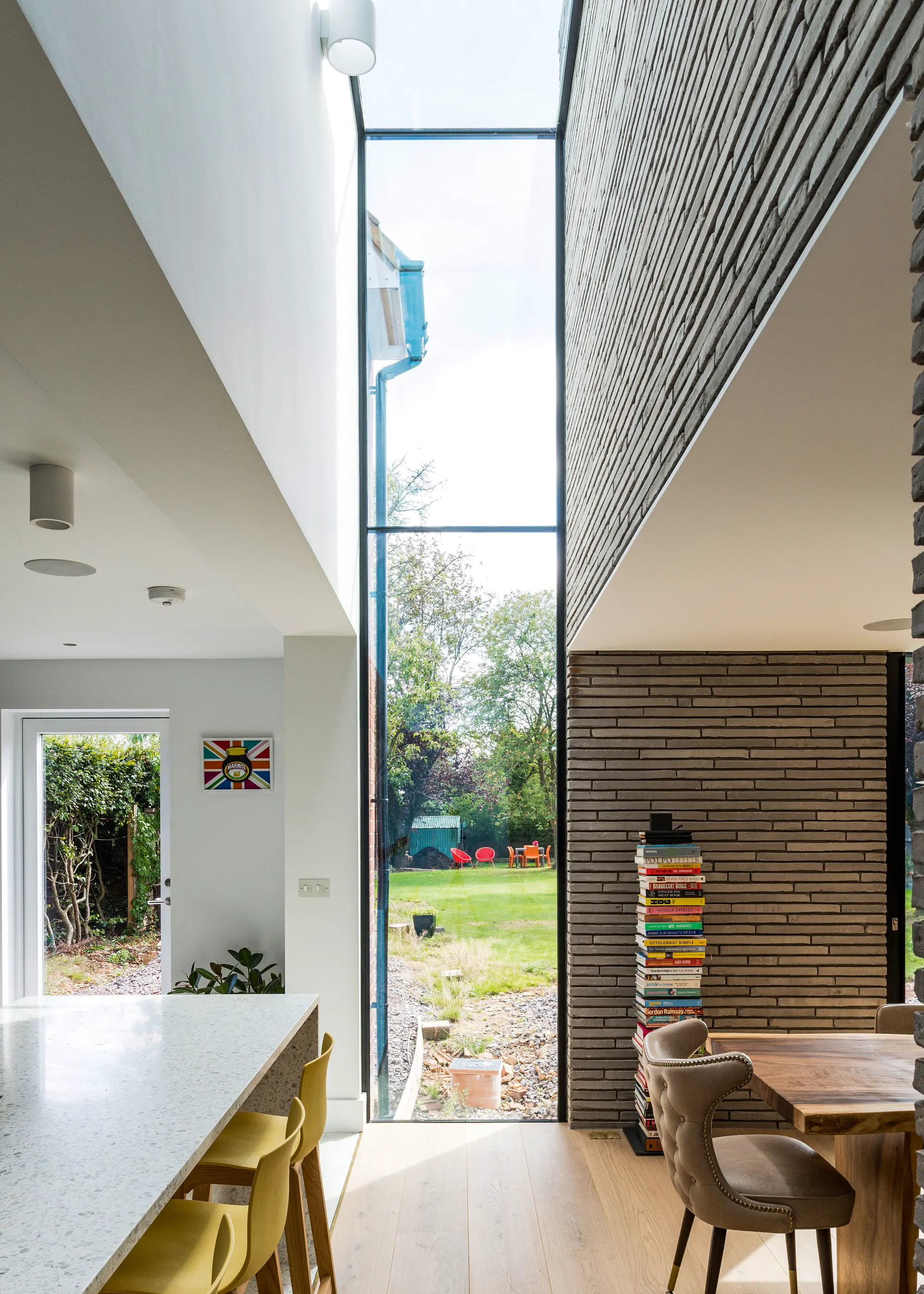
Photo: French + Tye
The extensive glazing and double-height ceiling deliver a bright, open-plan kitchen and living area with an up-and-over glass link connecting old and new.
The build system you choose for your extension project may influence how it looks and feels. Building with oak frame creates the perfect opportunity to leave the skeleton exposed, meaning you can transform your extension’s structure into an amazing design feature. Oakwrights masterminded this two-storey extension, which holds a kitchen-dining-living area and master bedroom suite.
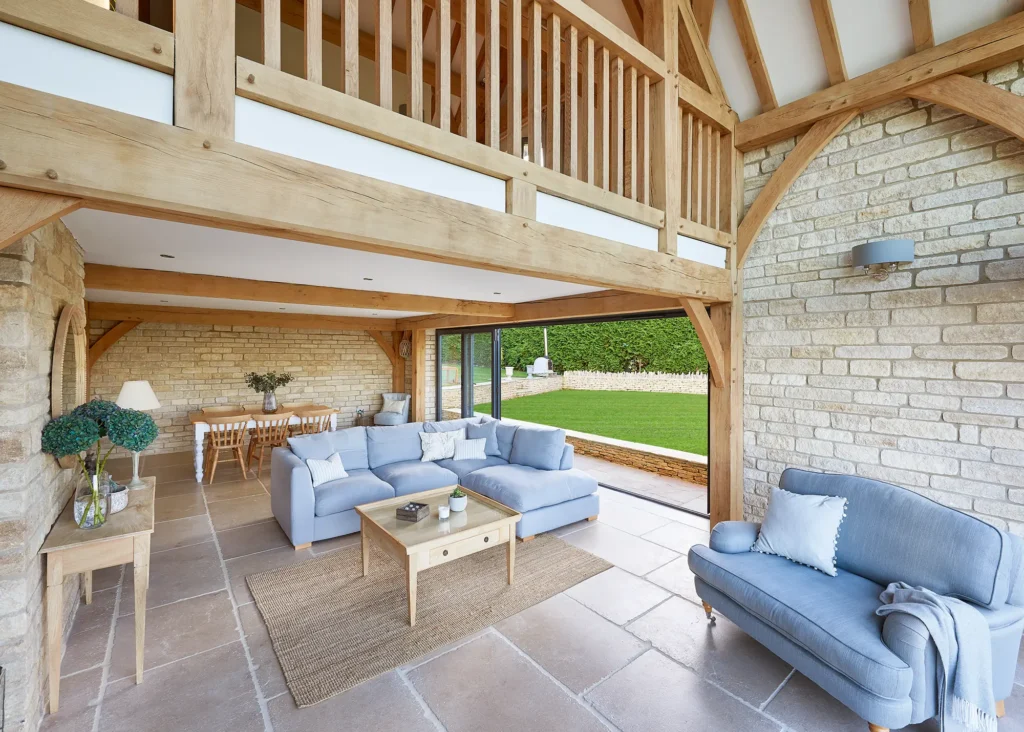
Photo: Richard Kiely
The extension features a striking glazed gable and two sets of bifold doors that make for a fabulous, light-filled interior. The original building’s stone facade has been carried through to the extension and paired with the oak for a seamless design.
Threefold Architects worked with IQ Glass to mastermind the redesign of this semi-detached home. The exterior features a light brick design which harmonises with the original building, while the cubic design adds a contemporary flair.
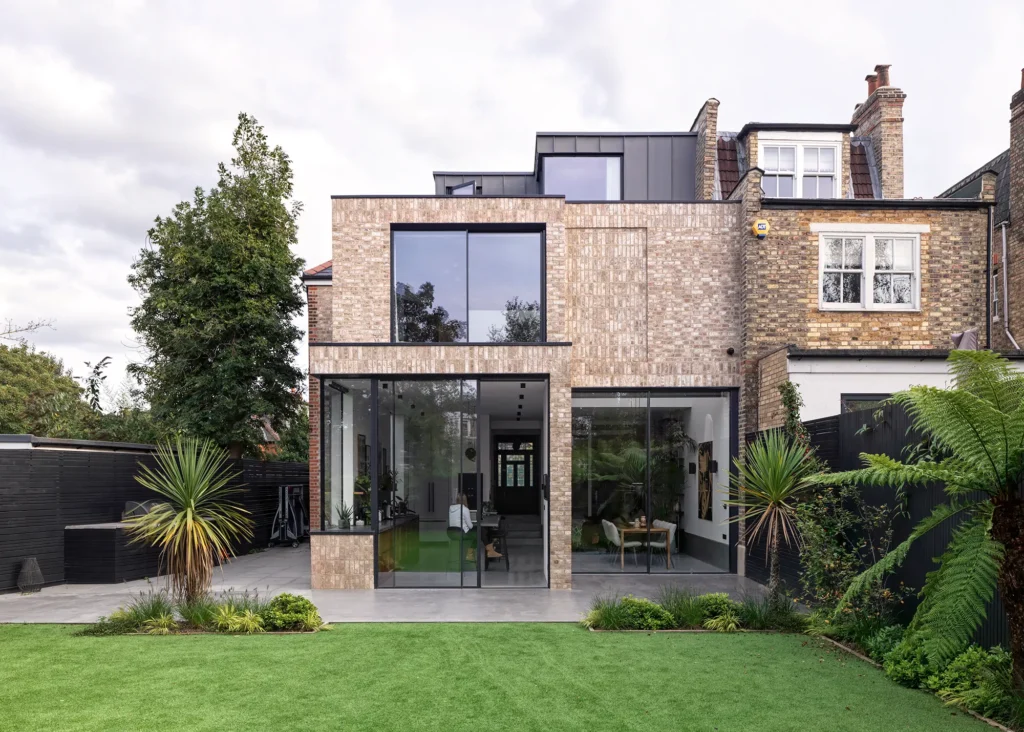
Photo: Charles Hosea
IQ Glass provided the aluminium-framed windows, structural glazing and sliding doors – which welcome abundant daylight into the home and help to improve its connection with the newly-landscaped garden.
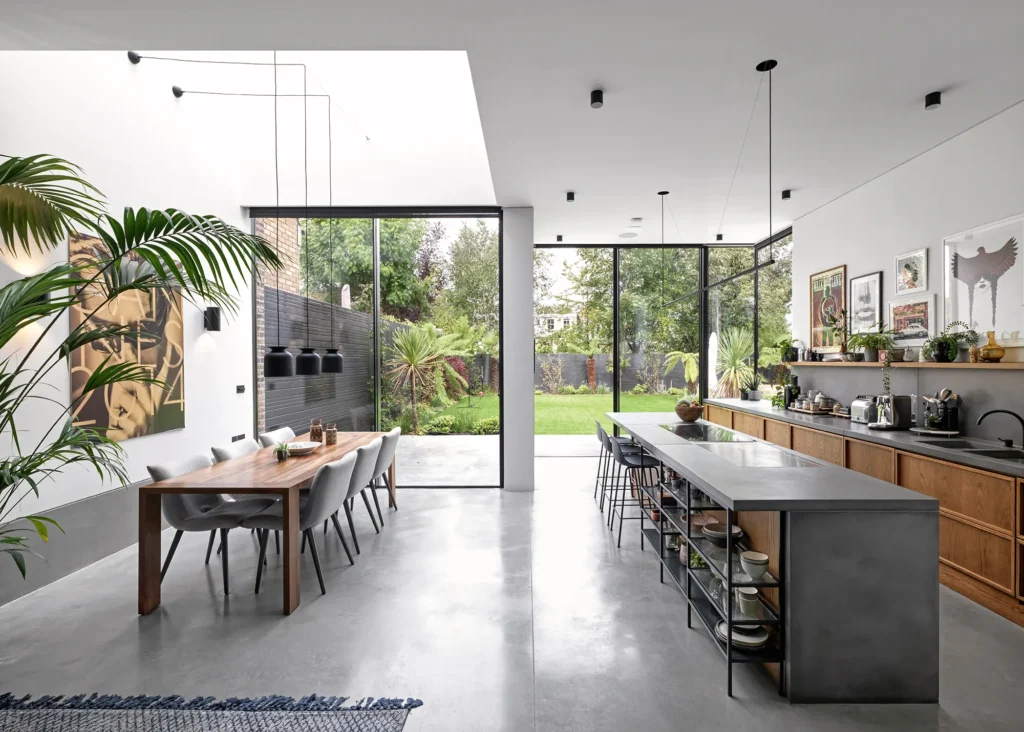
Photo: Charles Hosea
Oliver Leech Architects has brought a new lease of life to this West London family home with a striking double-height glazed extension.
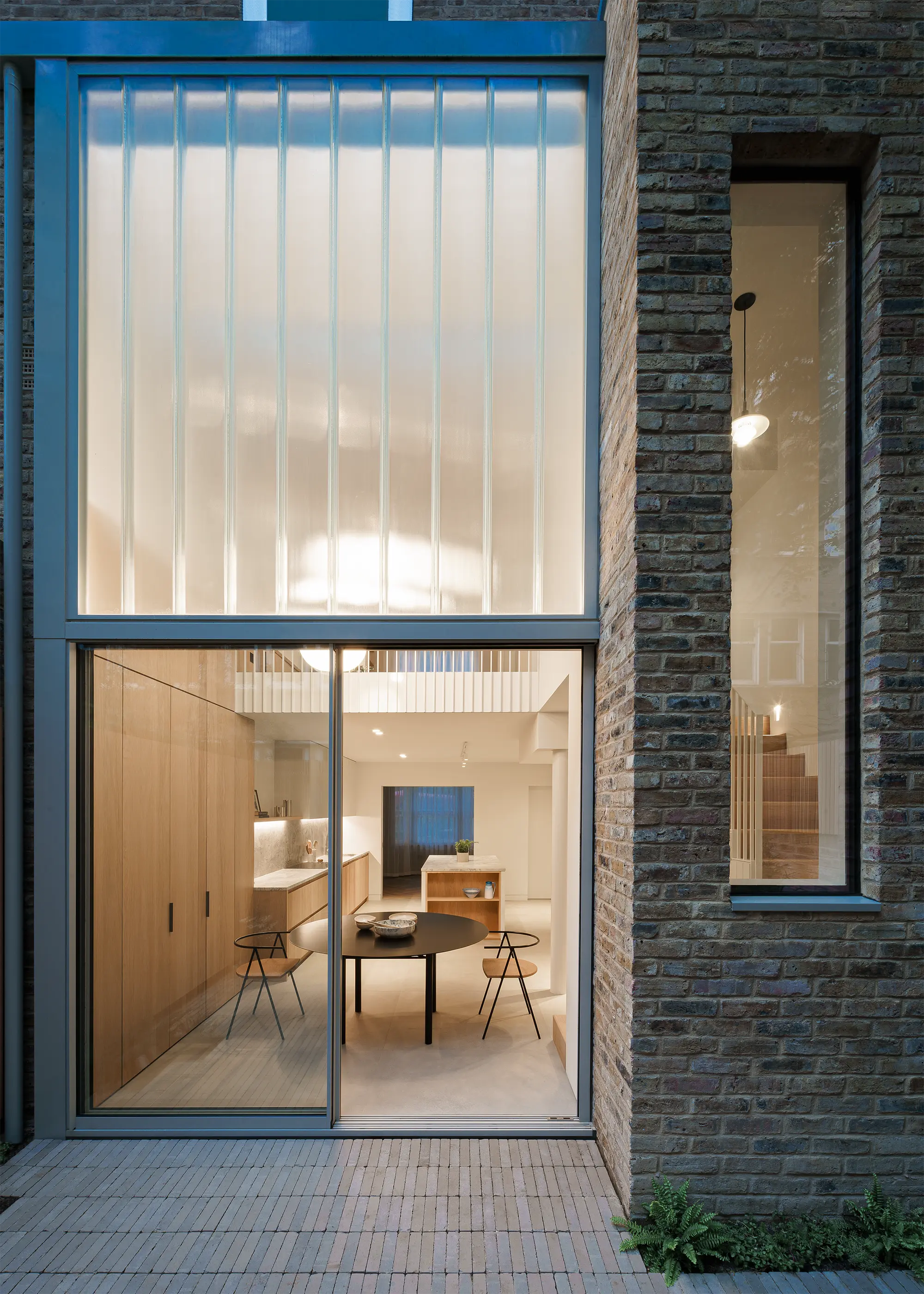
Photo: Nick Dearden
Located in an urban conservation area and overlooked by a by a six-storey commercial building to the rear, the challenge was introducing daylight without exposing the home too much.
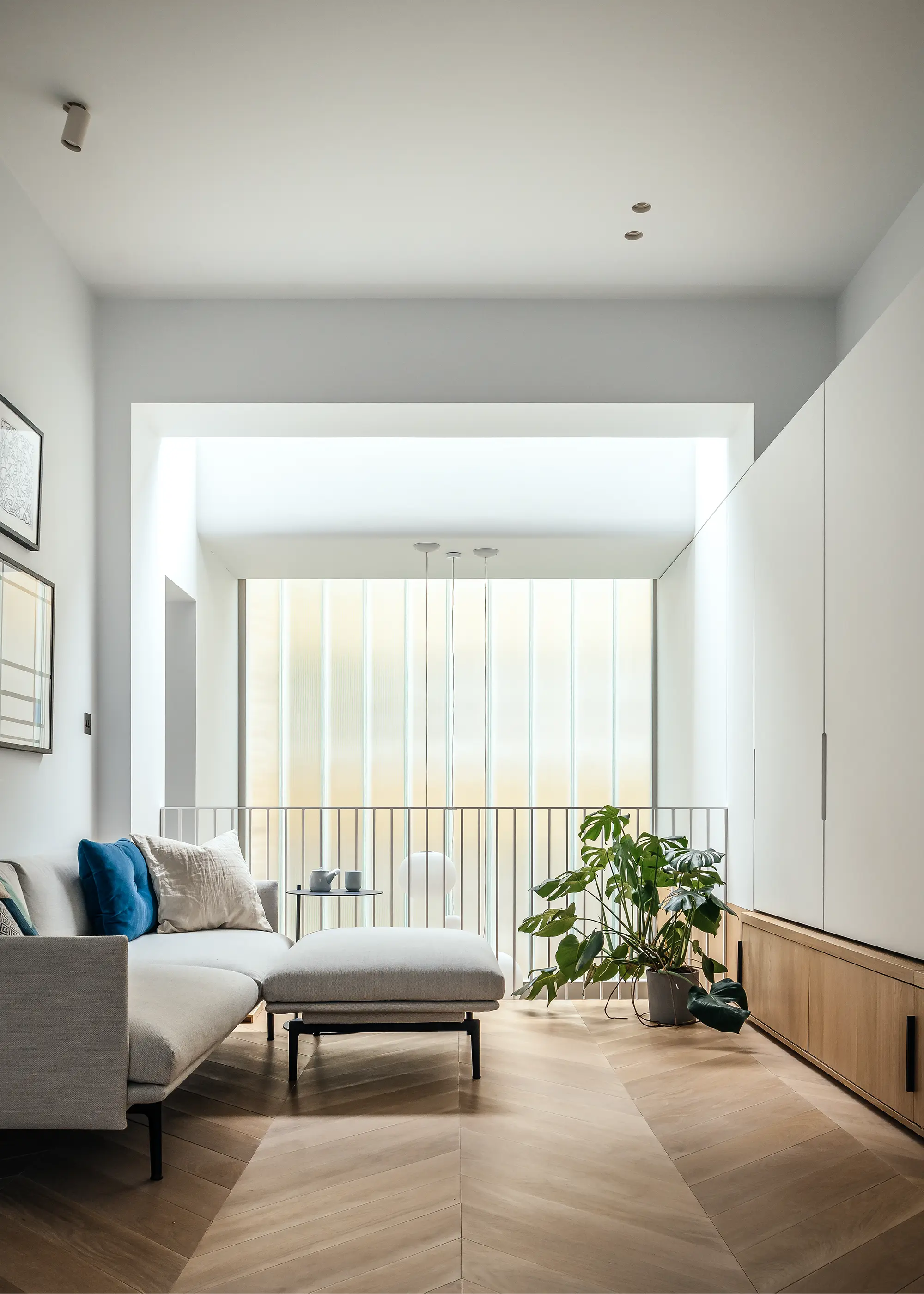
Photo: Nick Dearden
A two-storey, reeded glass addition opens up the home’s interior and draws in plentiful light without compromising privacy. The clever design allows for mezzanine with a balustrade overlooking the open-plan kitchen-diner.
EXPERT VIEW Top tips for designing a double-storey extension that works for youOliver Leech, director at Oliver Leech Architects, shares some key considerations to bear in mind when designing a two-storey extension. Should an extension blend in with the home or stand out?People will often recognise the original building’s architecture in their extension design by using similar materials such as brick or render, or through the new addition’s shape. However, using materials to establish a clear contrast between old and new can be really effective. This will create a separate architectural language and will ensure the home’s existing architecture isn’t disrupted – this is really important with historic houses. How can I maximise space in a double-storey extension?Planning restrictions can be the main constraint when designing a two-storey extension, as you’ll need to be mindful of the home’s boundary. If you want to maximise space, using pitched roofs for the top storey is a good option. This will give you the biggest rooms while minimising the extension’s height at the boundary. Plus, this style of roof can make interesting designs both inside and outside the home. How can you get more daylight into a two-storey extension?Natural light is an important part of a successful extension design. Rooflights are a great addition to any scheme and will ensure maximum daylight and privacy all year round. Just be wary of the orientation as you’ll want to avoid overheating in the summer – think about installing shutters or blinds. Consider glazed doors on the ground floor level to enhance light and the indoor-outdoor connection. |
Yard Architects worked with the homeowners to rethink the layout and design of this Victorian terrace property in North London. The outrigger bathroom was cramped and the lower ground floor kitchen was dark and surrounded by trees, inviting the perfect opportunity for a structural rethink.
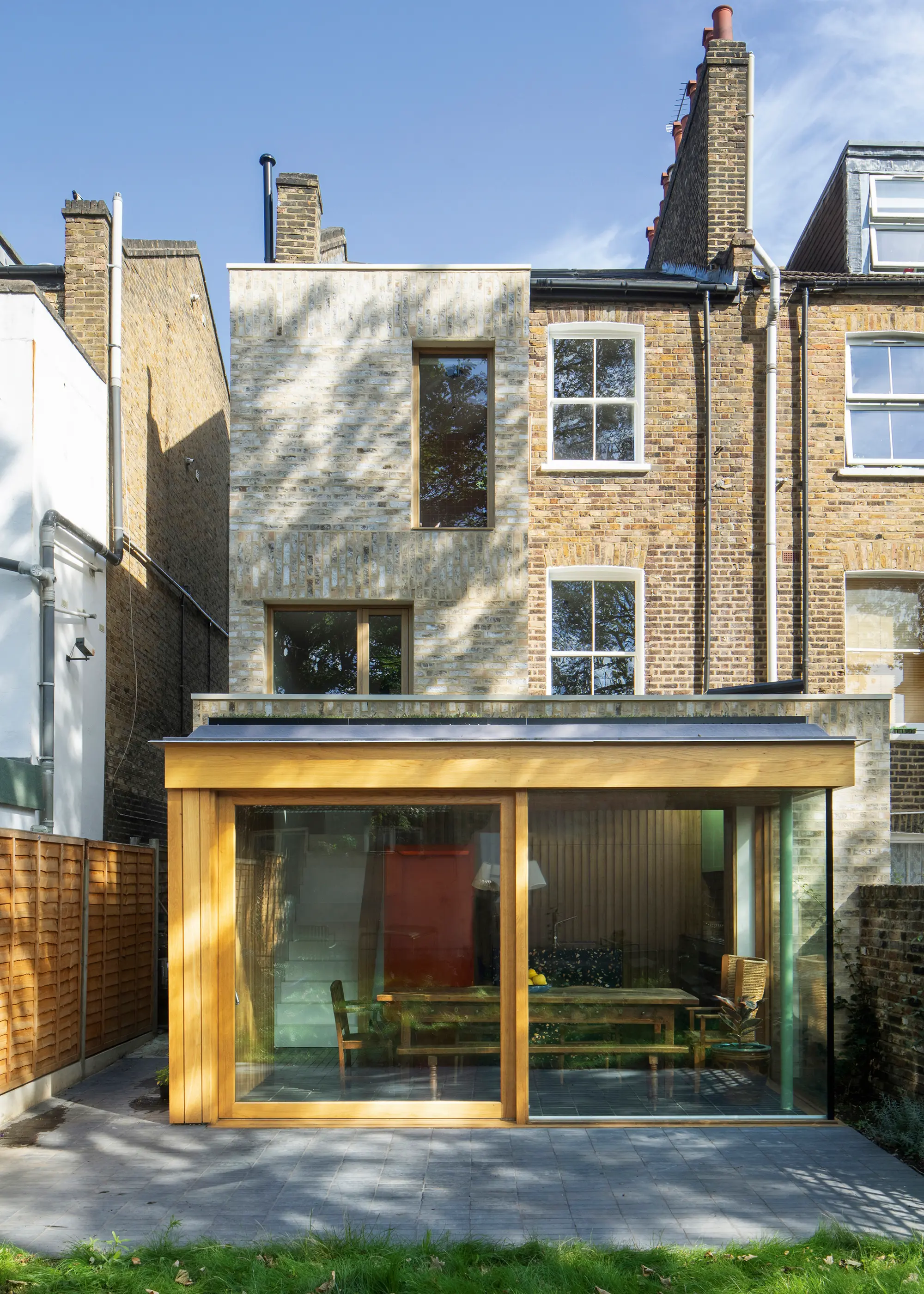
Photo: Richard Chivers
The solution came in the form of a generous rear kitchen-diner extension and an additional storey built on top of the existing outrigger. This extra space allowed the home’s staircase to be relocated to the rear of the property, providing a generous helping of volume and light.
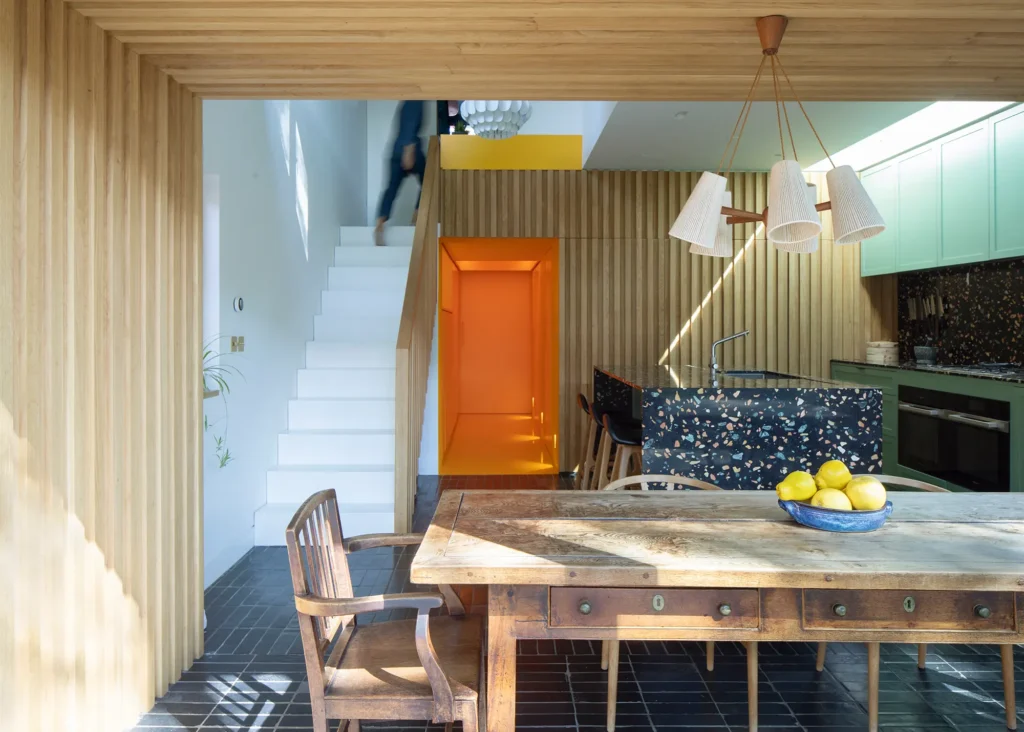
Photo: Richard Chivers
Pale bricks are laid in a mix of vertical and horizontal bonds on the exterior for additional character, and a timber-framed sliding glazed door makes for a bright, light-filled and colorful kitchen.
MW Architects transformed this small, semi-detached Victorian house with a new two-storey extension. In order to maximise the space, they dropped the floor at lower ground level and excavated a substantial portion of the garden.
A grand, frameless corner window on the upper level of the new addition provides fantastic views over the garden, with a glazed door to the side that opens up to a terrace. A white steel staircase connects this upper storey with the open-plan living area below.
Light pours down into the space through the double-height void, ensuring the lower ground floor rooms are beautifully illuminated throughout the day.
When architects Mark Camillin and his partner Liam Denny saw this four-bedroom grade II listed house in Hampshire, they knew the property was in the right location, but they didn’t immediately feel a connection to it. After seeing the fantastic garden and recognising the build’s potential, though, they knew it was the right fit.
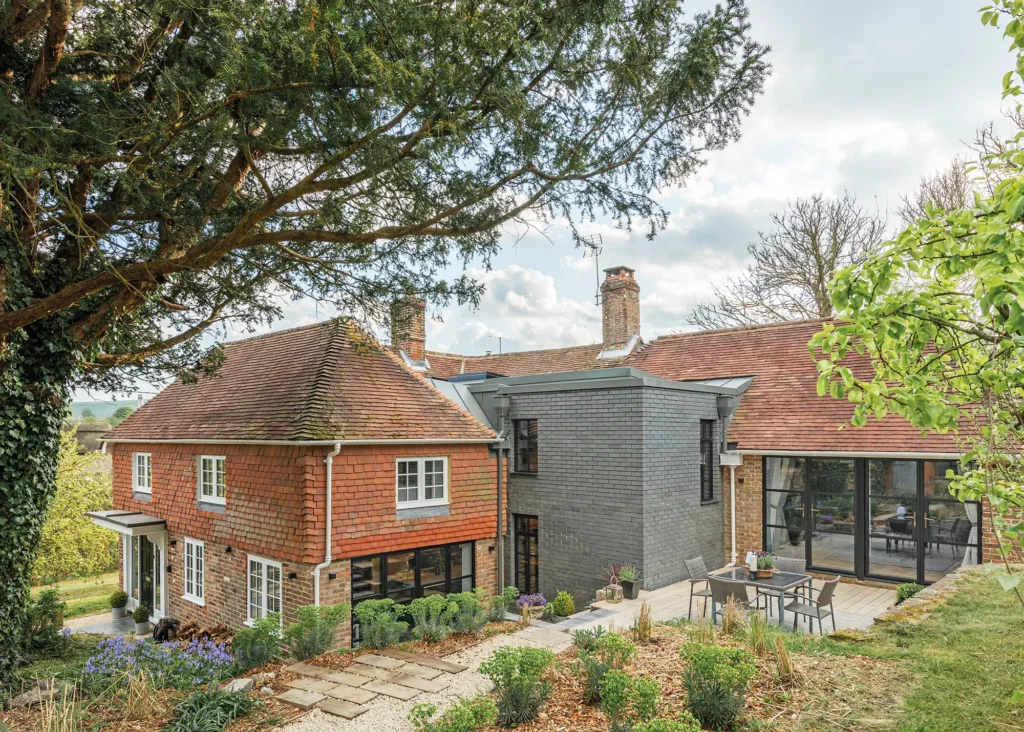
Photo: Richard Downer
The home had been altered and adapted over the years, so the couple worked together to figure out a functional layout that would maximise the unique plot and create a floorplan that was truly right for them.
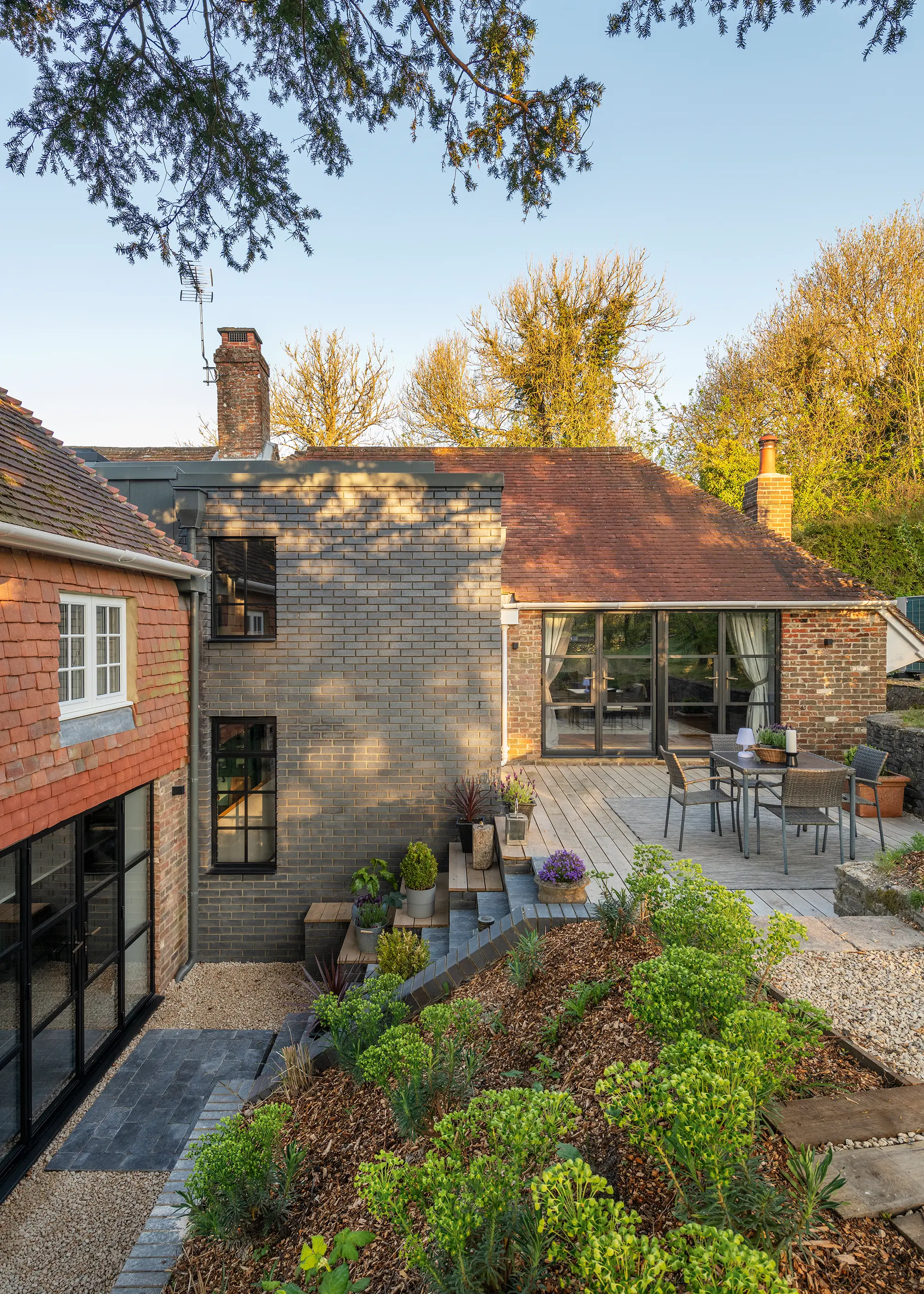
Photo: Richard Downer
The result is a sensitive restoration with a contemporary two-storey extension, air source heat pump and underfloor heating on both floors. “It’s unbelievable to think we live in a house built in the 1780s, yet in 2023 we’re totally fossil-fuel free in a property with a B energy rating,” says Mark.
Conceived as a cluster of buildings, with a barn-style form and glass link, this double-storey extension, designed by Flint Architecture, has transformed a 15th century, grade II listed country cottage into a light-filled and energy-efficient home.
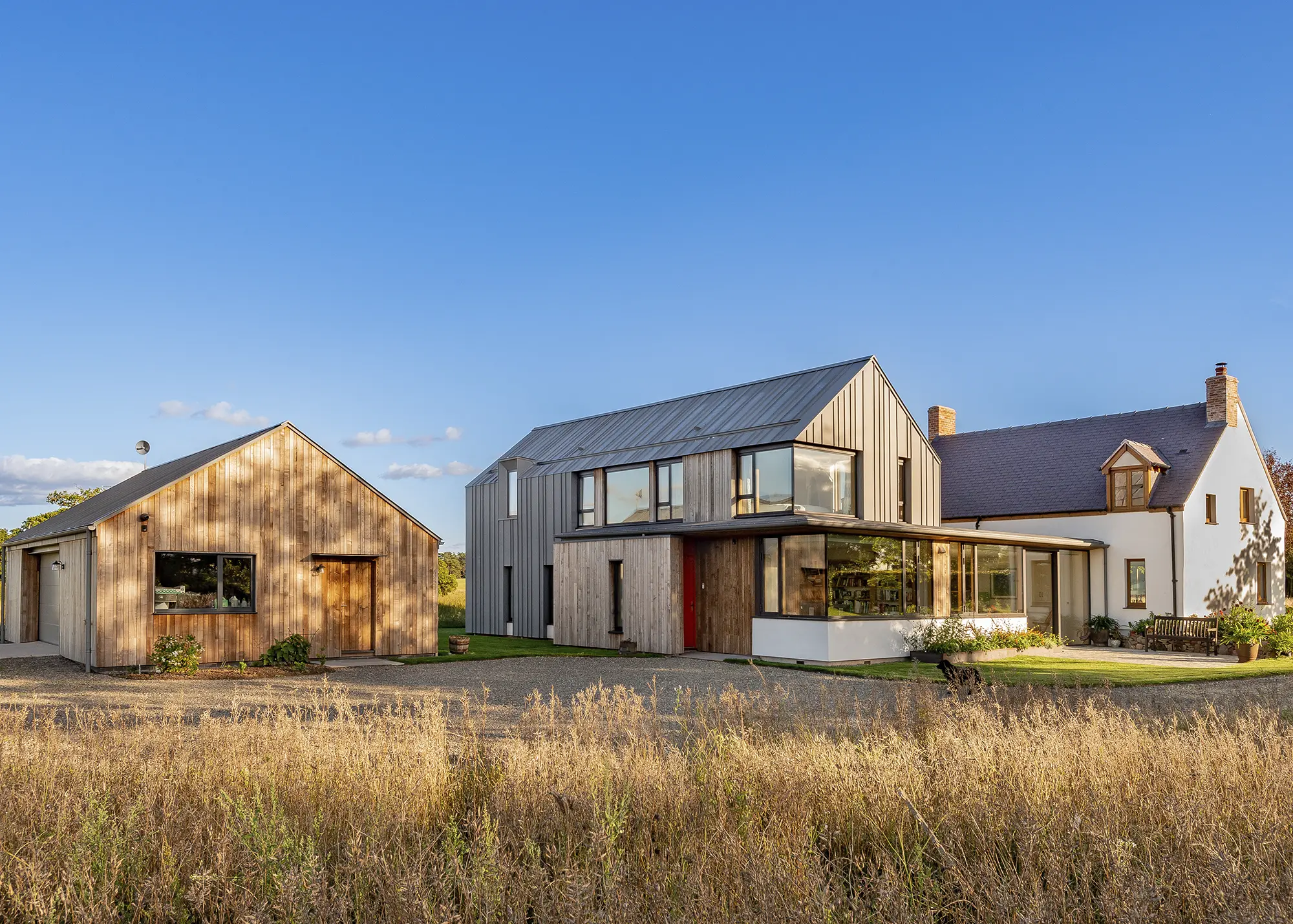
Photo: Flint Architecture
The stunning double-height extension won the 2024 Build It Award for Best Architect or Designer for an Extension Project. The timber frame was supplied by Lowfield Timber Frames and features 120mm of factory-fitted PIR insulation.
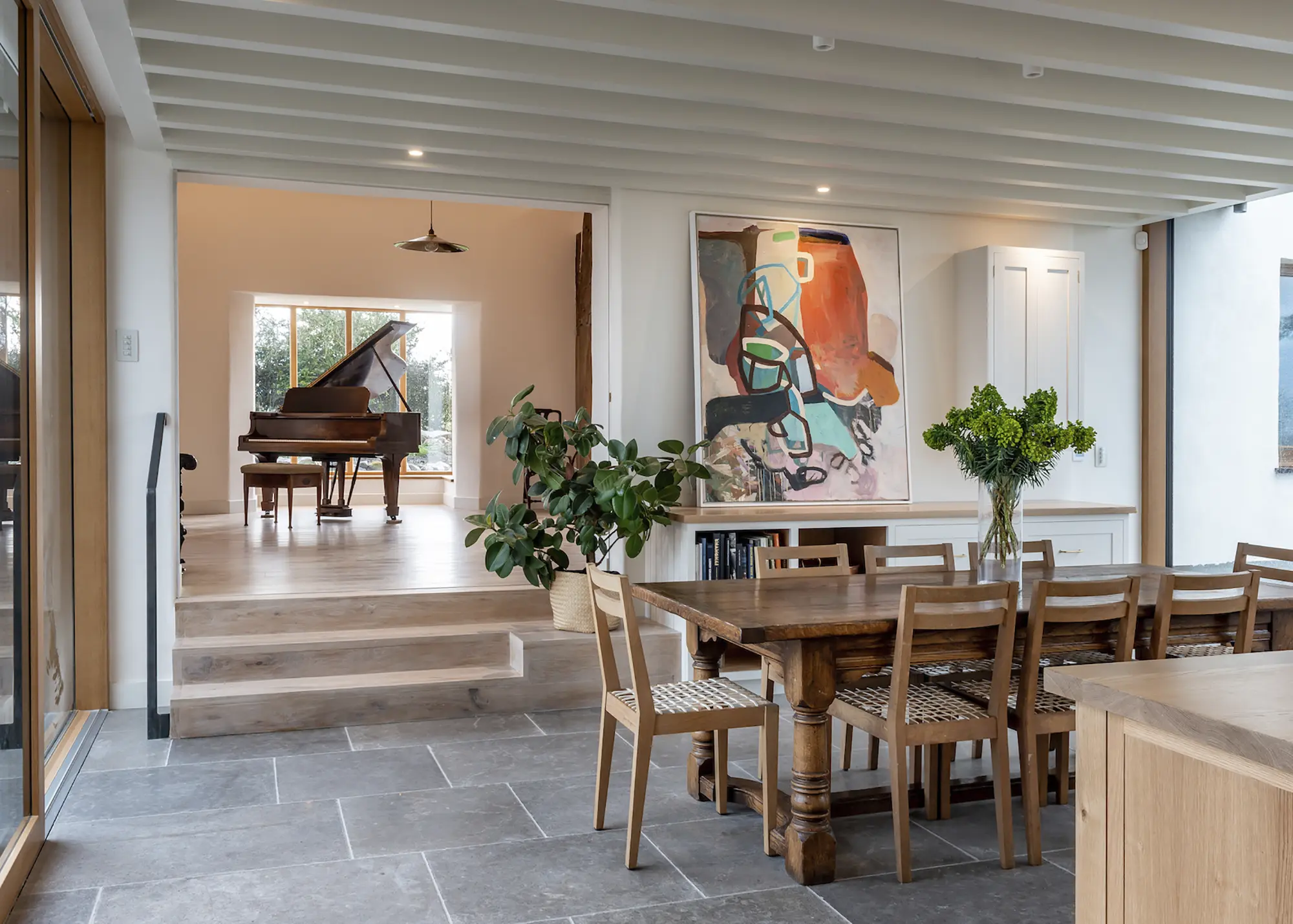
Photo: Flint Architecture
“Our architect listened carefully to our brief, faithfully represented our wishes in the design and held our hands throughout every step of the process,” say the owners.
Designed and constructed by Carpenter Oak and Crosby-Granger Architects, this contemporary, double-height extension to an Edwardian vicarage has a strong connection with the outdoors. At ceiling level, steel I-beams have been used to create the cantilevered corner that negated the need for a supporting corner post, allowing the glazed doors to be pulled back completely.
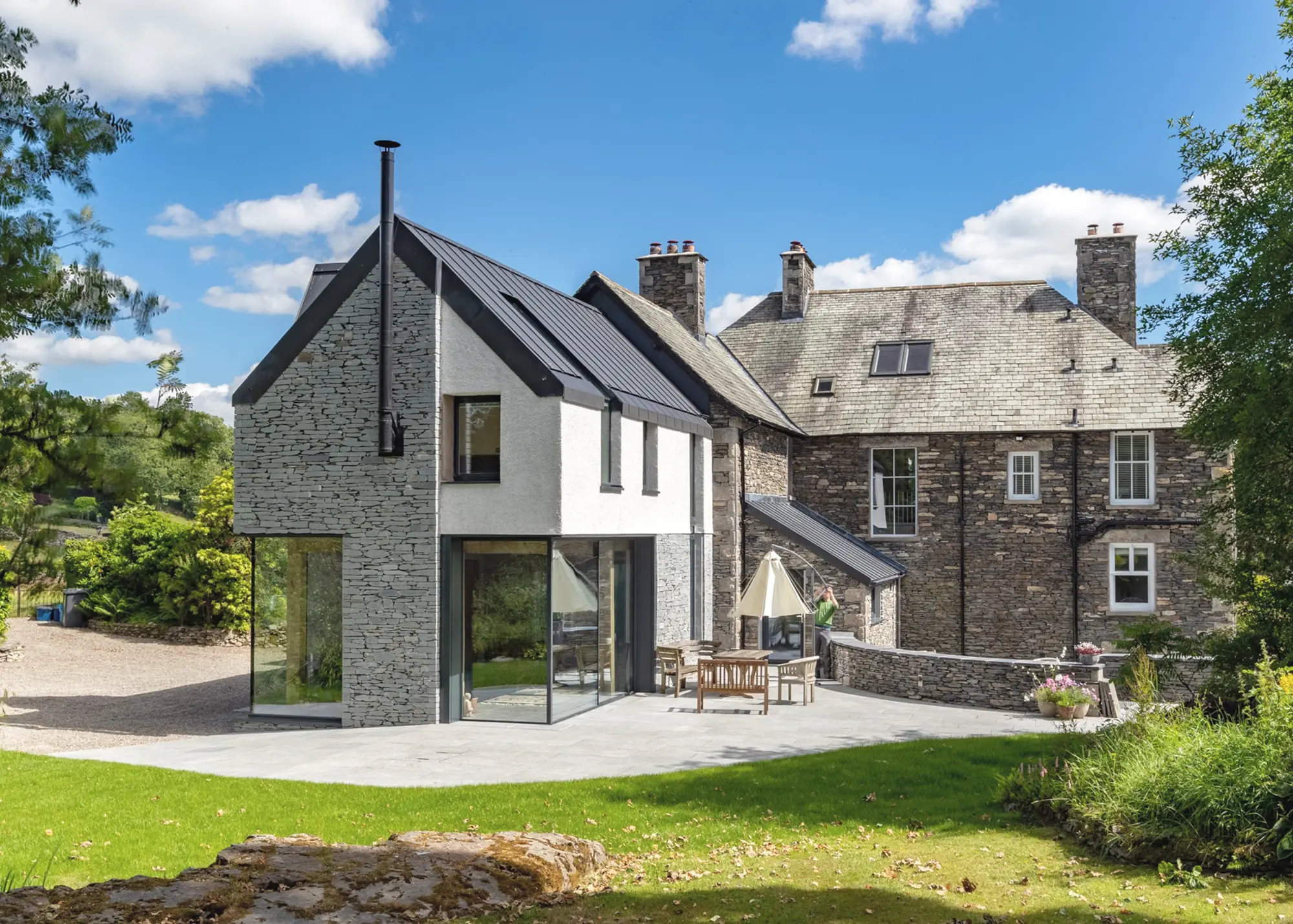
Photo: Crosby-Granger Architects
The extension is proportional to the house’s north gable and uses materials such as cut face stonework to ensure a sympathetic design whilst establishing a clear distinction between old and new.
Context here is key. In some scenarios yes, in some no. Typically, there is an economy of scale when building levels directly on top of one another. Site restrictions can influence your decision, too, as building two storeys allows the extension to occupy twice the floor area without burdening the garden/outdoor space into which you are extending.
Similarly, spatial relationships to neighbouring properties may rule out the possibility of extending over two storeys. The clients at our Hameart project (project number 1) really value the green space within the garden, and we worked hard to ensure that this was protected while increasing the usable floor area of the home.
This is dependent on the scale and complexity of the project. However, you can expect a two-storey extension to take eight to twelve months to get to completion.
Your neighbours can’t reject your plans, but they do have the right to object to developments that fall outside of permitted development (PD) rights. Architects and designers should consider any possible overlooking/overshading issues. Consideration given to sun paths and sightlines can mitigate the concerns of neighbours.
Yes, however this will likely be a more complicated process than adding a double-storey extension onto a regular home. The designer should ensure that the extension does not negatively impact the historic value of the listed home. These considerations will inform where the extension is placed and the construction materials, as well as the finishing design details.
Good internal flow is created when the right planning and layout decisions are made in the early stages of an extension project. An example of creating flow might involve the thoughtful positioning of glazed elements, or windows opposite doors or at the end of circulation space. The removal of unnecessary doorways and intermediate internal doors can also improve how one space flows into another.
