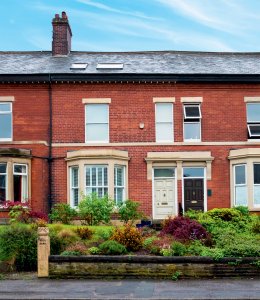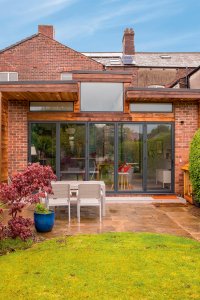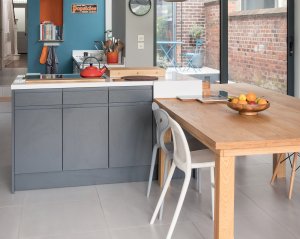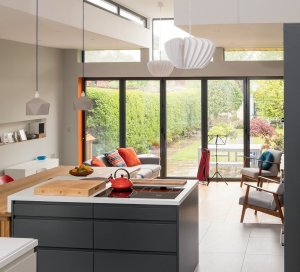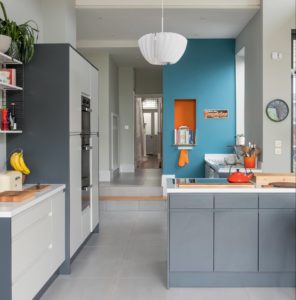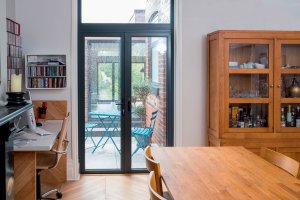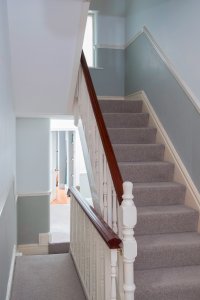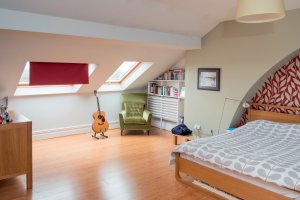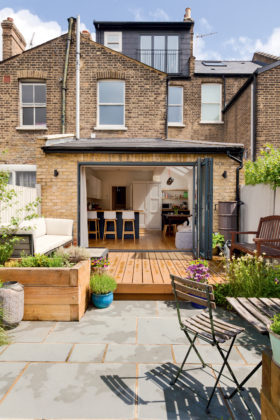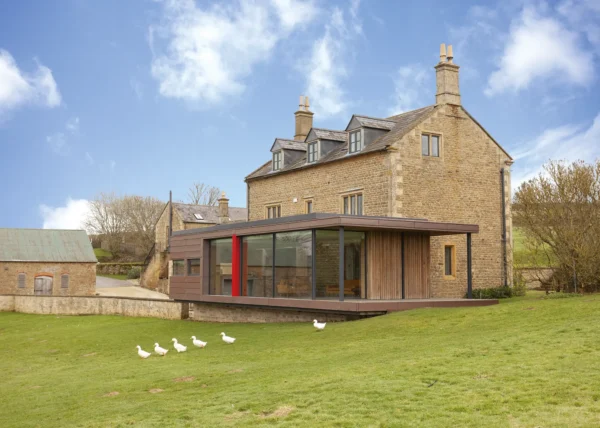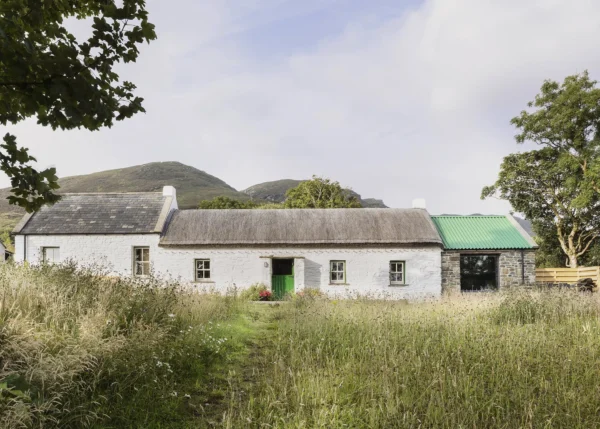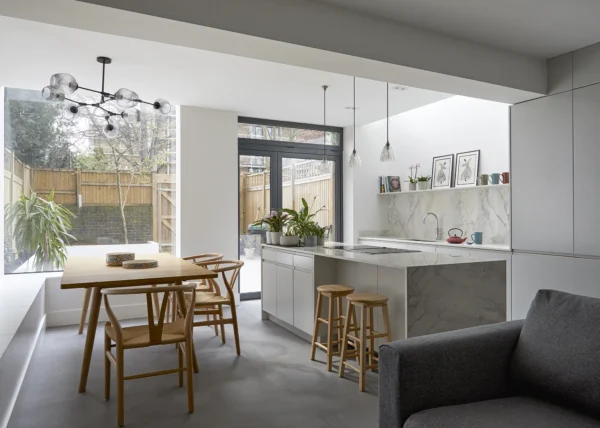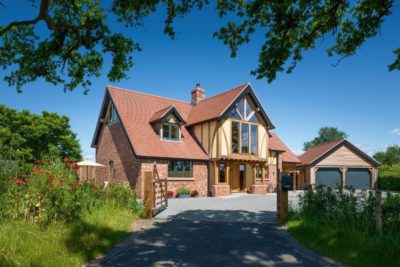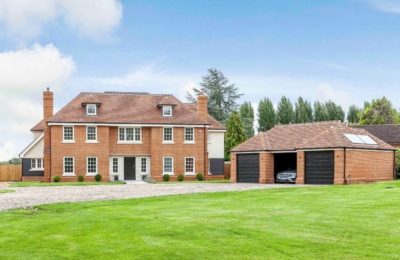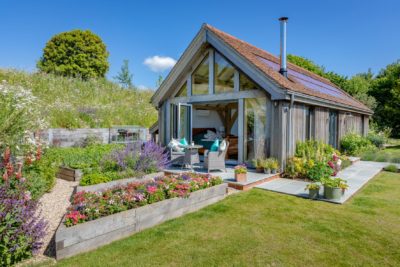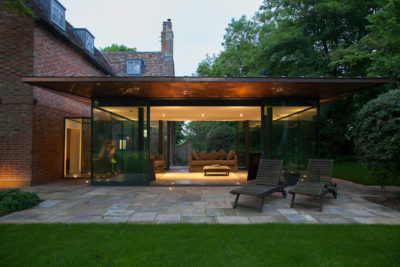Bright, Contemporary Extension to a Victorian Townhouse
Dan and Miriam Nethercott had already made significant improvements to their 19th-century terraced house in Manchester when they decided to tackle an extension scheme to boost the size of the property.
“We bought our home 11 years ago and did a loft conversion four years later,” says Dan. “I’ve made changes to the bathrooms, but constructing an addition at the rear of the house was a far bigger project.”
Adding more space was at the top of the Nethercotts’ priority list. “It was all about making a better home for us and our growing children – nothing to do with increasing the property’s market value,” he says.
- NamesDan & Miriam Nethercott
- LocationManchester
- Type of projectRenovation & extension
- StyleVictorian townhouse
- Project routeArchitect & contractor, with Dan project managing
- Construction methodSteel frame, brick and block extension
- Property cost £300,000 (bought 2006)
- House size252m2 (including 33m2 extension)
- Project cost£88,255
- Project cost per m2£350
- Total cost£388,255
- Construction time60 weeks
- Current value£360,000
Originally from Wiltshire, Dan made the move up to the north west, where Miriam is from. “Her family home is only a couple of streets away from here, and the location suits me fine,” he says.
“I’m an NHS consultant in anaesthesia and intensive care, and Miriam is a trading standards officer with the local authority. Hospital work is the same all over the country, so relocating to this area didn’t really make a difference to me.”
Adding space
Despite the lack of room to accommodate their growing children, Dan and Miriam were happy with their house and didn’t want to move. As well as adding more space, they felt the rear part of the ground floor could be made more interesting and reconfigured to better suit the family’s lifestyle.
The first step on their journey was to find an architect who shared their vision and could help them take the scheme forward. “It was our first time meeting with designers, and we quickly discovered that you can pay heaps for gloss and show without much substance behind it,” says Dan.
Things took a positive turn when the couple met Mark from DnA Group, who made some fresh suggestions about how they could use the downstairs space. “I doubted some of Mark’s ideas to begin with, but after reflecting carefully on what he’d proposed, I decided he was right,” says Dan. “DnA were mid-range in price, they didn’t have an overly-fancy website and they worked really well for us.”
It wasn’t only Mark who helped the Nethercotts through the project. “His assistant Rachel, an architectural technician, was particularly good at keeping me informed,” says Dan. “When I was obsessing about the finer details she would always get back to my frequent queries, even if it was late at night – she was great.”
Planning permission
Once Dan and Miriam and submitted the final design for the extension, their local planners approved the scheme with no difficulties at all. Before applying for consent, the pair had worked hard to ensure their neighbours were all on board with the scheme.
“They were fine about what we intended to create,” says Dan, who believes it’s vital not to underestimate the important role neighbours can play in a building project like this. “When your plasterer parks his van and blocks someone else’s house, for instance, you need people to be tolerant.
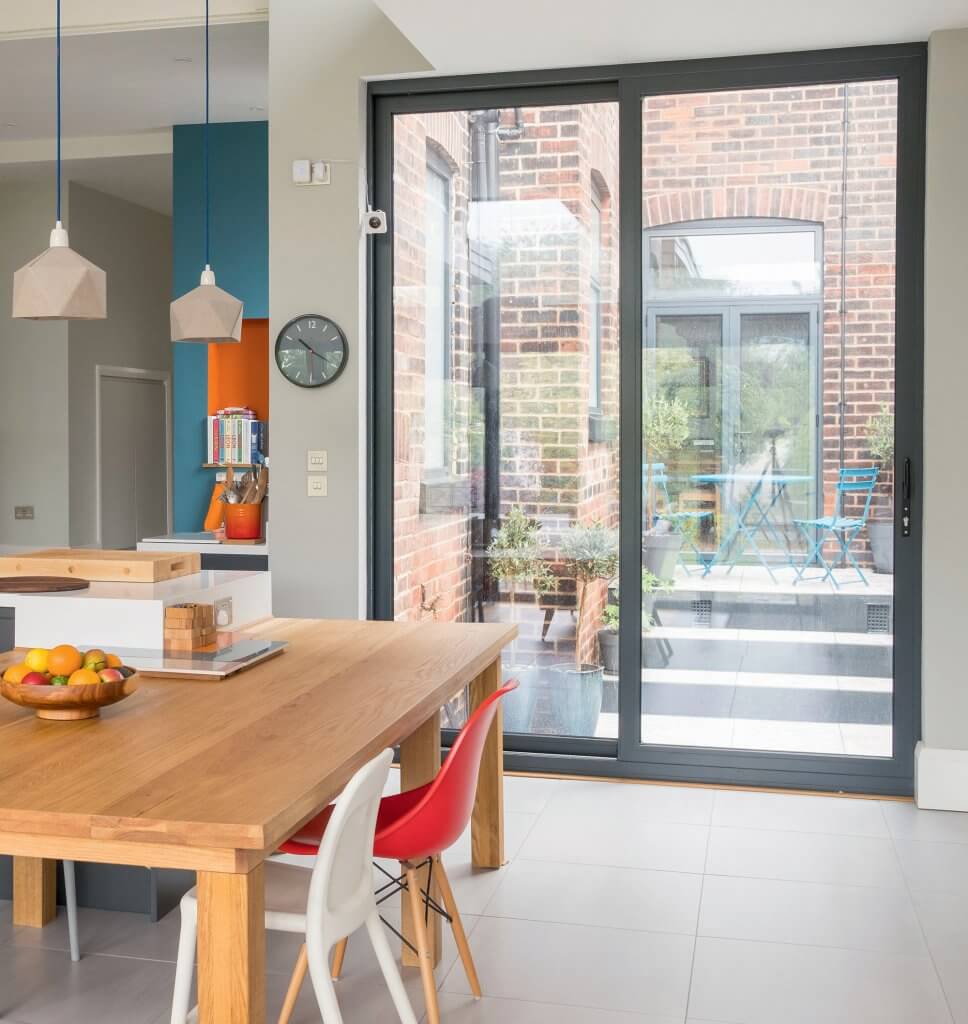
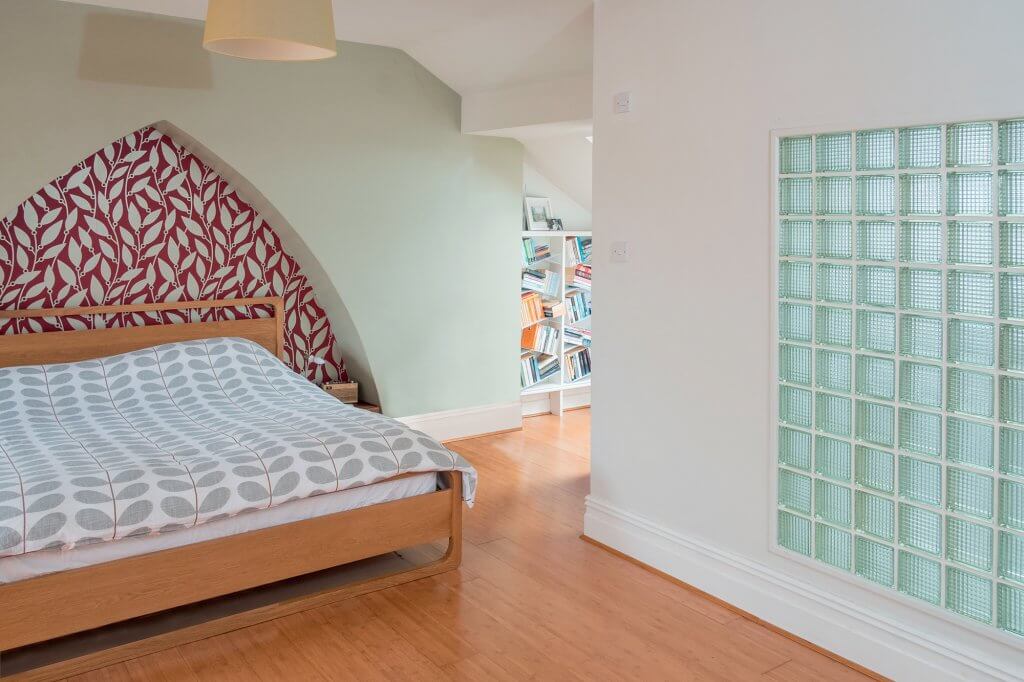
“If they decide they don’t like you from the start, they’ll think of a reason to get upset with what you’re doing. In my opinion, it’s worth going the extra mile in getting them to like you and your plans.”
Building begins
With several home improvement projects under his belt, Dan had already developed an array of DIY skills. But his proficiency did not extend to construction work, so the couple hired a main contractor to carry out most of the jobs on site.
“It was really two men with a van, and they did the heavy lifting. They weren’t equipped to manage projects, so I took on that side of things,” he says. “We got quotes from bigger firms, too, but these were as much as £50,000 more!”
The downside to saving this money was that Dan had to take on a great deal more responsibility. “It was challenging when our builder’s steel man disappeared for a month,” says Dan. “Then, the contractor had an illness in his family and didn’t answer calls for several weeks. I was rather annoyed about it until I discovered the reason why. This sort of thing costs time, even when you’re saving money.”
In his role as project manager, Dan made sure to keep a close eye on the scheme’s progress. “You need to maintain daily scrutiny, and sometimes I’d decide I wasn’t happy with this or that,” he says. “But our builders were very helpful and worked here for two days a week.”
For Dan, one of the key things learnt during the construction process was how important it is to keep a good working relationship with your builders.
“Don’t take them for granted. If they don’t like you, their hearts won’t be in it and they might end up doing jobs below the standard you expect,” he says. “There are only a few elements I look at now and think they should have been done better, or differently. Taking enough time to get things right is important.”
DIY project
One of the most impressive things about the Nethercotts’ striking new extension is how much of it the pair completed themselves. Despite the pressures of their demanding careers, they devoted a great deal of their spare time to finishing the interiors.
“I’m always surprised when people spend lots of money paying professionals to do things like decorating,” says Dan. “You can teach yourself to do the basics adequately – I actually quite enjoy it!”
In fact, taking on as much of the interior fit-out as you’re able to is one of Dan’s top tips for saving money on a build. “There’s a lot of simple stuff you can do. The quote I got for decorating was about £2,500; we managed to reduce this figure substantially by doing it ourselves.”
Between them, the couple made all the decisions about sourcing furniture, fittings and supplies. They even commissioned a bespoke oak table for the kitchen, which was made by their friend Michael Haughton from MRH Designs. “He sourced some staircase newell posts on Ebay, and used those as legs before adding the oak top. It only cost around £700, and we’re delighted with it.”
Now the scheme is complete, the couple are pleased they followed their architect’s advice to avoid a completely open-plan layout on the ground floor.
Oak flooring has been laid in both the extension and original dining room to maintain a flow between old and new zones. Plus, by using the same tiles inside and out, the Nethercotts have created a seamless connection between the kitchen and garden.
Coloured LED strip lighting gives this area extra wow factor. For the most part, Dan and Miriam opted to keep things sleek and modern in terms of the decor. “However, we’ve still found room for a few whimsy details,” says Dan. “When visitors come over, my daughter always points out the ‘goblin room’. This quirky feature is simply a miniature door I installed into a skirting board.”
Successful build
Now that their extension is complete, Dan and Miriam are pleased with what they’ve achieved – and their children love it, too. “It was tough in parts, but it hasn’t crushed us. Fortunately, all the hassle fades from memory,” says Dan. “At times, when you’re preparing a meal on a tiny cooker on the corner of a snowy building site, it’s easy to feel embattled.”
But despite the challenges, Dan feels the effort was worth it. “Even if I had the money, I wouldn’t want to move out during the works,” he says. For him, this kind of approach wouldn’t bring the same sense of satisfaction. “I enjoyed the personal involvement and the pride that comes with knowing what I’ve achieved,” he says.
The success of the scheme has even inspired Dan to tackle a larger project in the future. “We’ll be here for at least another 10 years – but when you’ve finished a build and learnt how things work, you’re far better equipped to start something new,” he says. “I can see myself doing it again – perhaps on an even bigger scale; something like my parents’ project – they have been renovating a farmhouse in France for 15 years!”

































































































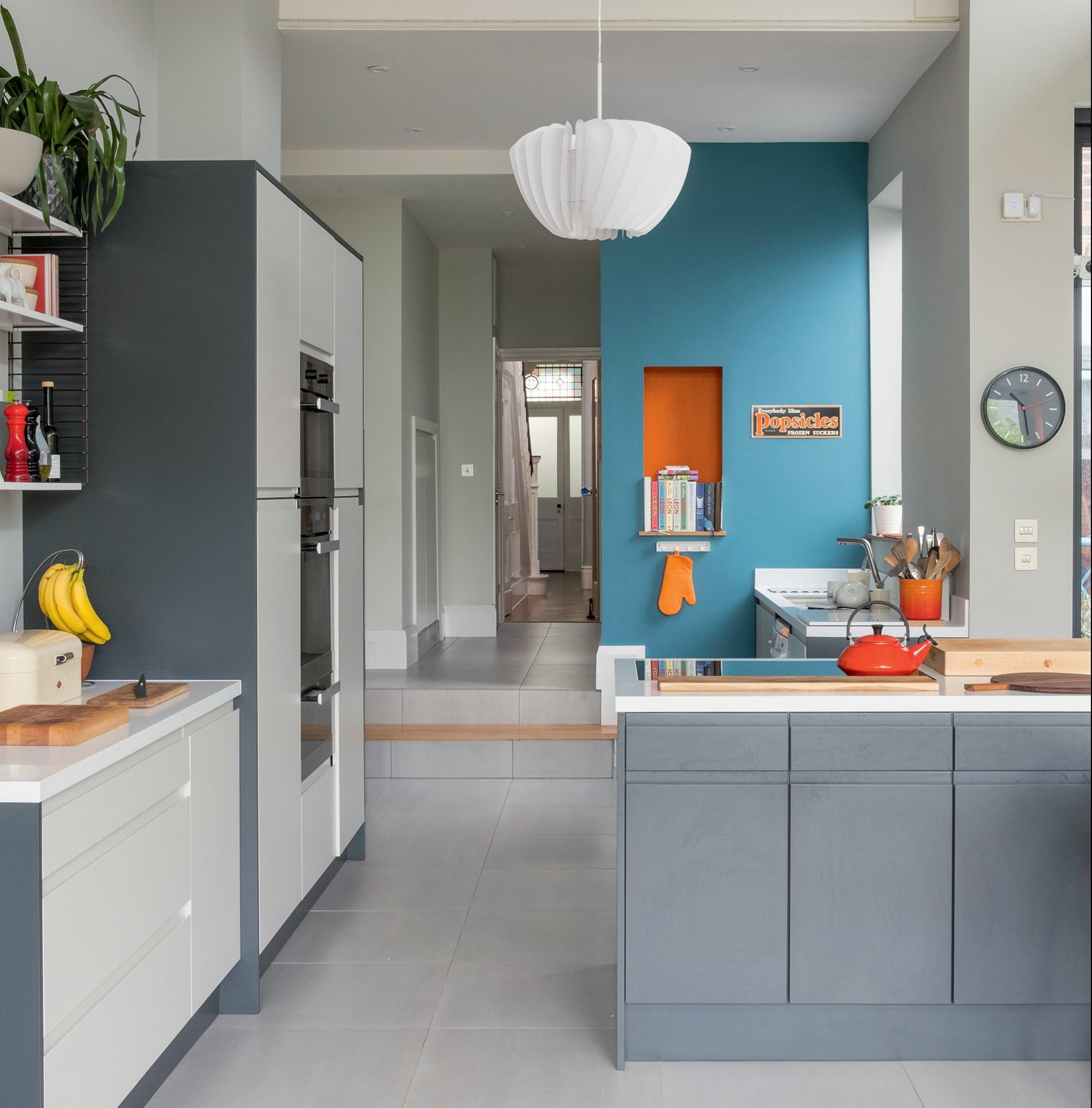
 Login/register to save Article for later
Login/register to save Article for later
