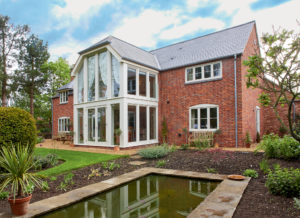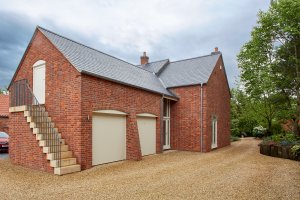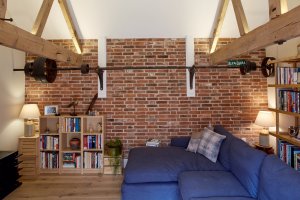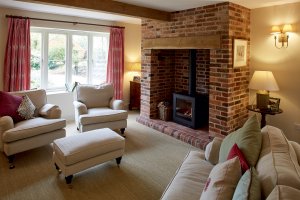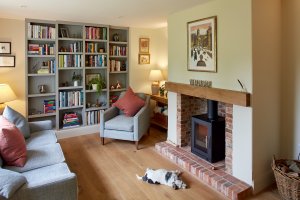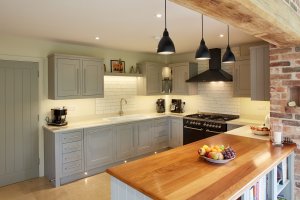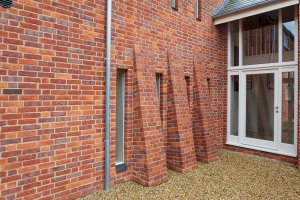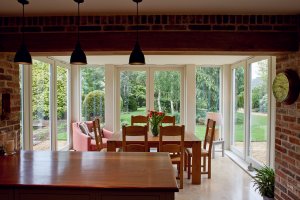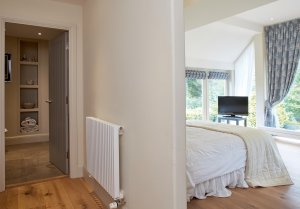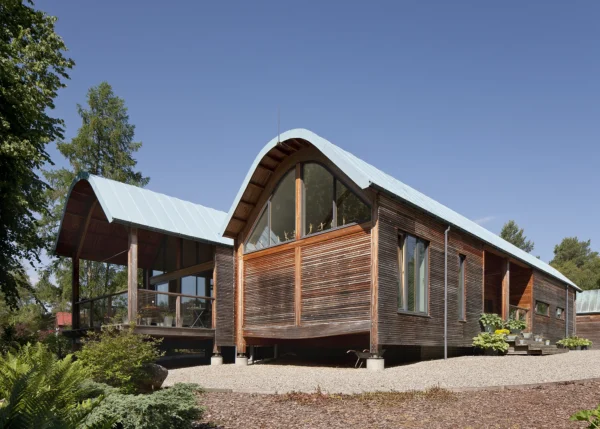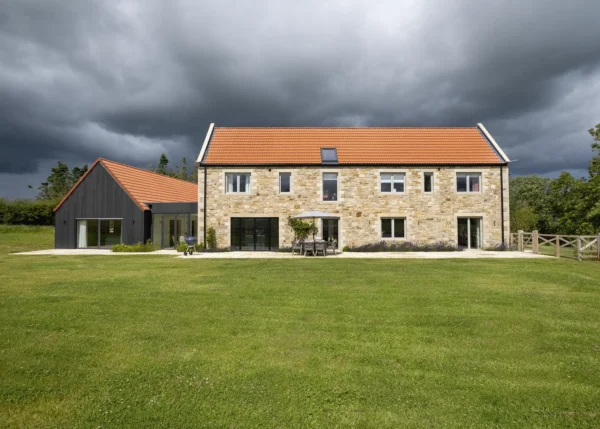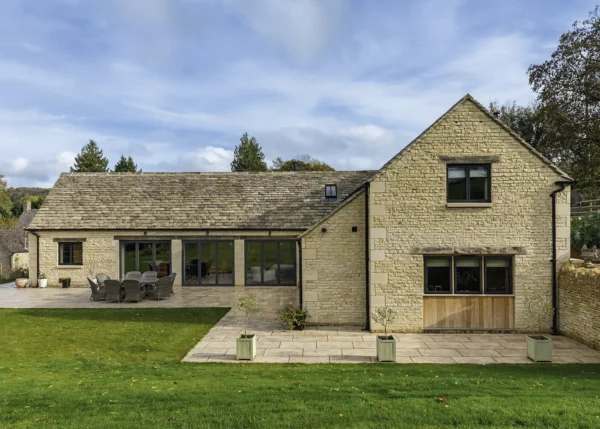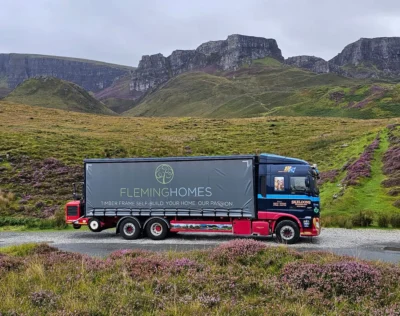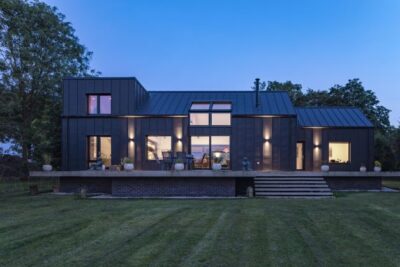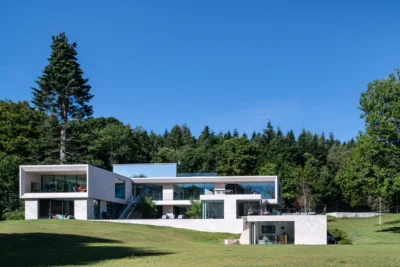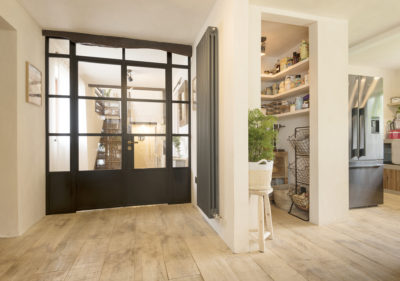Traditional Brick Farmhouse Self-Build
When David and Susan Lockwood purchased a listed farmhouse, ripe for renovation, they formulated a long-term plan for the village site. They’d spotted the for sale sign when driving past the house and quickly realised the property’s potential.
“We’d been looking for a project and we liked the idea of restoring the farmhouse, where we could then live while building a new home for ourselves next door – although the site didn’t currently have planning permission,” says David. “It had been a working farm until the late 1970s, after which the surrounding land was sold off to other farmers.”
The Lockwoods’ offer was accepted in 2006. “We bought the house together with the land and a two-acre stock paddock, which had been planted with trees by the previous owner,” says David, who’s a surveyor.
The couple had previously undertaken a number of residential projects, including building one-off properties. They quickly set to work carefully stripping out the existing grade II listed home, which was built in 1735, with the appropriate permissions in place.
“The renovation took 18 months to complete and we moved in during 2008, just before the start of the recession,” says David. “That meant our original idea to create a new house was put on hold, although we went ahead with the planning application.”
Home design
For the next few years, the couple concentrated on getting used to the setting and collecting ideas on how to make the most of its potential. “Living right beside the plot was useful,” says David. “We spent a great deal of time thinking about what we needed from the new build, including privacy and views.”
David produced plans for a two-storey brick and block property, with a pitched slated roof and an external staircase leading up to an office above the attached garage. “Many agricultural buildings in this area are barns with steps to a loft, so we replicated that look,” he says.
- NamesDavid & Susan Lockwood
- LocationLutterworth, Leicestershire
- Type of projectSelf-build
- StyleTraditional
- Construction method Brick and block with steelwork
- Plot size2.5 acres
- Land cost£300,000 (bought 2006)
- House size397m2
- Project cost £536,863
- Project cost per m2£1,352
- Total cost £836,863
- Construction time23 months
- Current value£975,000+
“Getting consent to build in a conservation area and in the grounds of a listed property was always going to be tricky,” says David. “We made a couple of planning applications, as well as an appeal for a version of the design where the house was further down the paddock. But we lost that because it was considered to extend too far into open countryside.”
Eventually, they tweaked the scheme enough to gain permission for a design that suited both them and the planners.
The design orients the new dwelling to face away from the neighbouring farmhouse, with the principal rooms positioned to enjoy eastward views down the paddock. The only windows overlooking the farmhouse are limited to just an upstairs bathroom and the utility room.
The main entrance features glazed doors to the north and south to maximise natural light. It leads to a spacious hallway, where arrowslit windows create an interesting feature. At
the far end of the corridor is a single-storey TV lounge with a vaulted ceiling, created by converting an existing brick outbuilding (formerly a milking parlour) and integrating it into the new property.
“We didn’t want a completely open-plan layout, so created separate sitting and dining rooms either side of the kitchen-diner, though we rarely use the formal eating area,” says David. “Our son Tim currently lives with us and it’s useful to have rooms that can be closed off if we want to watch TV or listen to music without disturbing each other.”
Upstairs, there are four generous-sized bedrooms, three of which have their own ensuites, with a family bathroom serving the other. The master suite is located at the rear of the house, in the two-storey glazed zone overlooking the garden, and benefits from a dressing room. The office has been kitted out with drainage for an ensuite to allow future conversion into an additional bedroom.
Groundwork and construction
The Lockwoods eventually started construction in 2013, having deliberately delayed the works so they could avoid having to sell their previous home in the middle of a recession. “We continued living in the original farmhouse next door, which we mortgaged to fund the build, then sold later,” says David.
The couple set up a company, Landmark Homes (Midlands), so that they could run the scheme as main contractors – employing many of the same trades they’d used on previous builds. “They’re all self-employed and in demand, but they always tried to fit into our schedule and be on site as soon as required,” David says.
“Using known subcontractors always helps, as they are aware of your requirements. We were extremely pleased with the quality of finish and attention to detail – they are true craftsmen.” David and Susan intend to develop more projects under their new brand in the future.
Progress was slow at the groundworks stage, partly because access was via a narrow entrance, making it awkward to get large plant and equipment to the site. “We needed to take down some trees, while the clay soil required foundations that are 2.7m deep in places,” says David.
“Getting out of the ground took forever because of the amount of excavation, plus the need to pour around 120m3 of concrete and construct a reinforced concrete ringbeam. It was probably the low point of the works – particularly given the wet weather at the time.”
Period design
Whilst most of house is constructed in masonry, the extension-style glazed zone at the rear required a steel frame. Most of this structure is concealed within the building’s fabric, but a few elements have been clad in timber to create a rustic effect.
The external walls feature an internal leaf of medium density blockwork, a 150mm fully-filled insulated cavity and an outer skin of facing brick. This latter feature needed to match the grade II listed farmhouse and the milking parlour. “It took quite a while to find a handmade brick we liked,” says David. “We wanted something that would blend in and look as if it had been there for some time.”
The couple reviewed a range of manufacturers before finding Bovingdon Brick, whose hand-thrown techniques and soft mud processes offered the result they were looking for. The bespoke mix replicates the mellow tones and textures of the surrounding rural farm architecture.
For the internal feature walls, pillars, fireplaces and chimneystacks the couple used reclaimed bricks, which were cleaned and sorted on site before being laid in lime mortar. “Luckily our groundworker was taking down an old barn nearby at the time, so we were able to source the materials locally,” says David.
“The units were in various sizes and it was a very labour intensive process, but the brickwork really does give the rooms instant character.” Exposed oak beams in the dining room, kitchen and sitting room help to add charm.
Where possible, existing materials were re-used for the conversion element of the project. The original roof trusses were retained and restored, with both these and the brick walls reinforced using steelwork.
A new wall links this space to the main house, creating a small courtyard area. Traditional timber doors and windows were selected, whilst like-for-like clay pantiles underpin the agricultural aesthetic.
“We call this the garden room,” says David. “We positioned LED strip lighting on the tops of the roof trusses, shining up onto the ceiling, which creates a pleasing effect. Line shafting, which was once used to drive farm equipment, has been restored and mounted on the back wall.”
Interior finishes
The couple designed the painted hemlock staircase, with its classic oak handrail, themselves. It rises up from the hallway to form a balconied area at first floor level, with a bridge across the double-height entrance leading through to the office.
Limestone flooring has been laid throughout the hallway and the spacious kitchen-diner – working in partnership with water-based underfloor heating (UFH). “This was new to us,” says David. “The stone tiles warm up reasonably quickly and we’ve now gotten used to the concept of uniform heat in a room without any cold spots.” The couple decided to use radiators upstairs.
When it came to designing the kitchen, David and Susan created a layout based largely on what they’d had in the old farmhouse, which had suited them very well.
They employed the same joinery company they’d used before to make the cabinets, which have been painted in a soothing soft grey shade – Farrow & Ball’s Hardwick White. A wine rack is built into the diner side of the peninsula, with lighting inset into the plinth.
Getting the illumination right was an important part of the overall design. For David, one of the most memorable points of the project came one night when he walked down the paddock and turned to look back at the building, with its dramatically-lit glazed gable extension.
External fittings have also been cleverly positioned to wash light over the brickwork – the kind of attention to detail that’s evident throughout the property.
“We hoped to create a house with a traditional appearance that would feel warm and homely, yet with a slightly modern edge,” says David. “The brickwork has really helped us to achieve the look we wanted and means that the house fits well into the village setting. It’s definitely been worth taking our time over.”
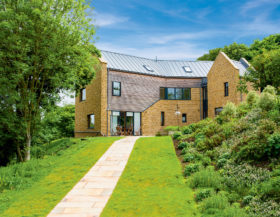
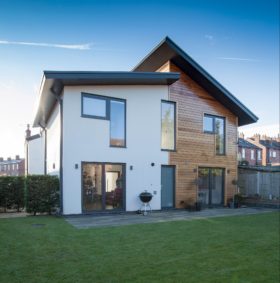
































































































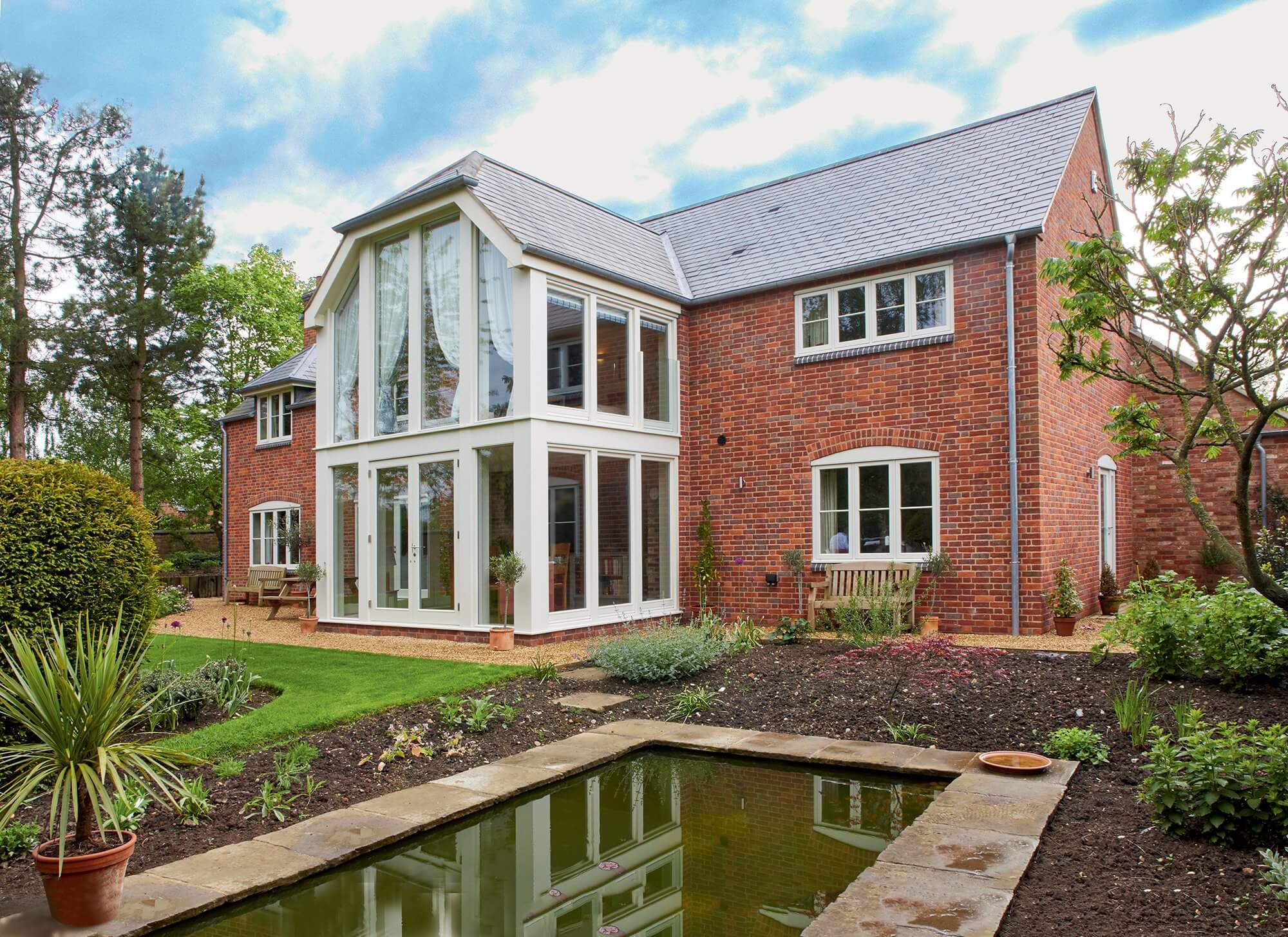
 Login/register to save Article for later
Login/register to save Article for later

