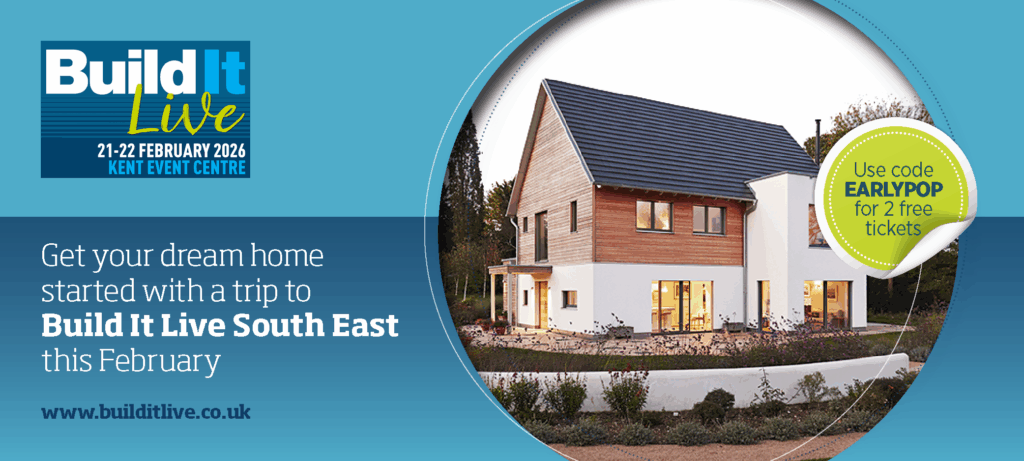
21st-22nd February 2026 - time to get your dream home started!
BOOK HERE
21st-22nd February 2026 - time to get your dream home started!
BOOK HEREWhen Rhodri and Meinir Jones moved from west Wales to Wiltshire for Meinir’s teaching career, they lived in a small, rented property. Over the years that followed, they built a new business and a new life, as well as starting family. After a decade living in the area, they purchased their rental home – which they have transformed into a smart and practical family house that’s filled with light and has a strong connection to the garden.
Originally converted in the 1960s, the stone-built barn was damp, cramped and dark, thanks to a huge willow. After a storm brought down the tree – miraculously missing the barn – the landlord asked Rhodri and Meinir if they wanted to buy the property. “It is south facing, set in a walled garden, very private and was in our price range,” recalls Rhodri. “We’d have been mad not to say yes.”
As an architectural designer, Rhodri was perfectly suited to the challenge of renovating and extending the property. He and Meinir, the owners of Elements Studio, went through 30 iterations of the design over the next four years, honing and reflecting on their requirements. “We had so many ideas to condense down,” he says. “Then we had to match these with the physical possibilities, planning rules and our budget. It was a long process, but it was very important.”
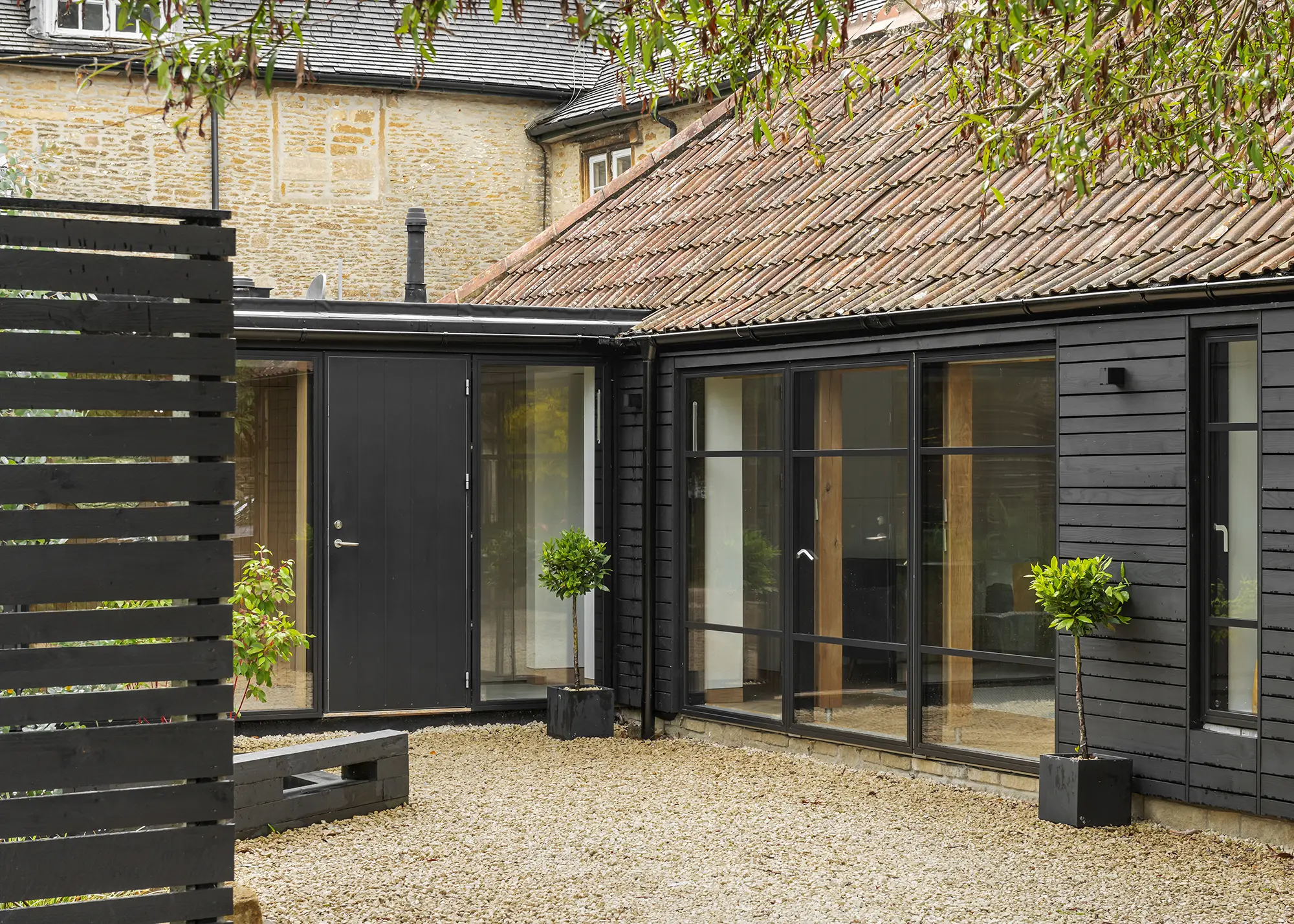
Extensive glazing from Velfac provides almost every room with a pretty garden view
The couple’s design ethos is that small buildings need to be coordinated and calm, plus they are huge fans of Scandi design principles. The modest garden space was integral to scheme. The property is located on the edge of a small village with surrounding dwellings, but the garden is private, and the barn faces over it. “Landscape design was critical to the development,” says Rhodri. “I completed the garden plan before I did the internal drawings, and all the rooms connect to this outside space.”
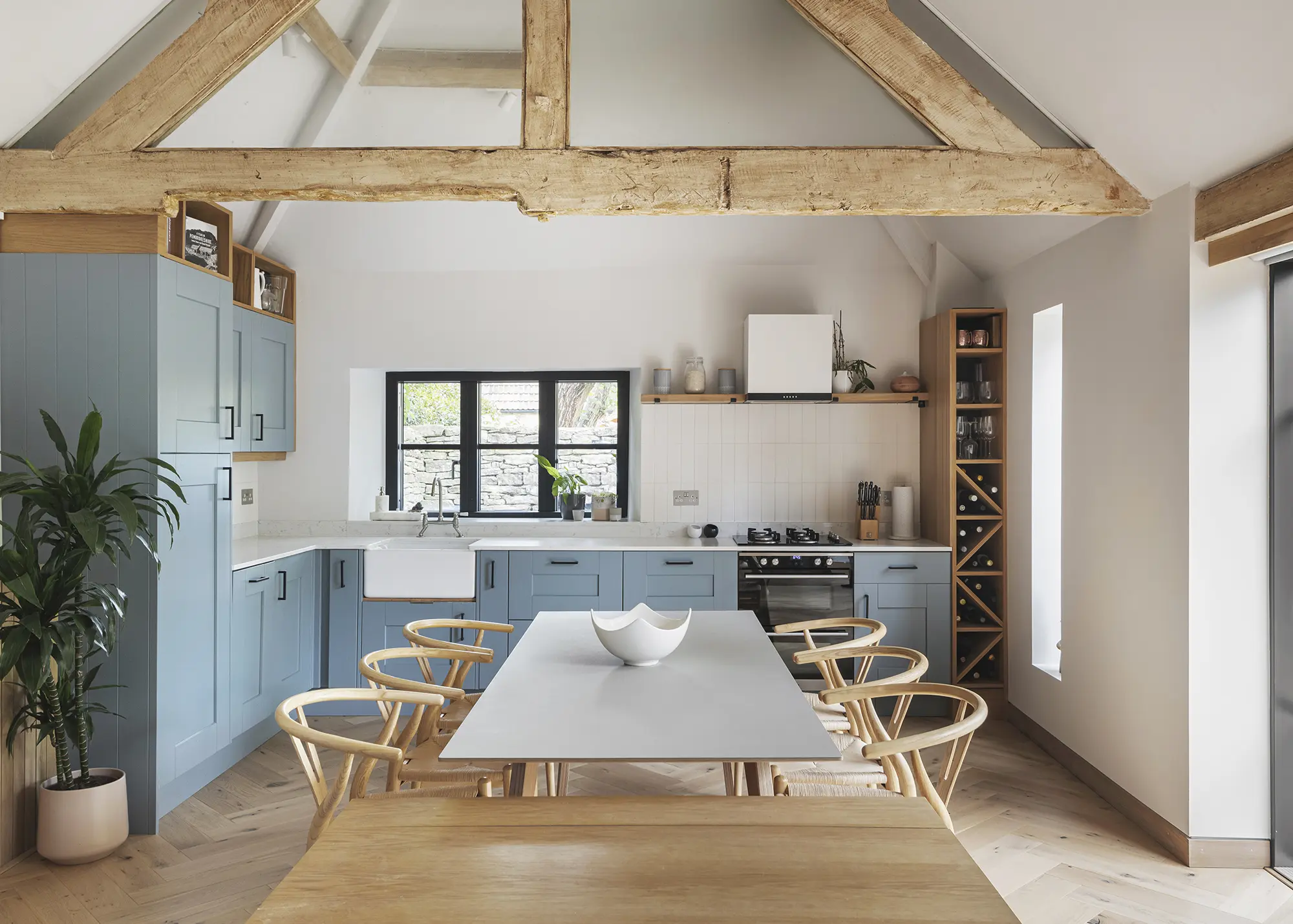
The couple specified a mix of off-the-shelf cabinetry and handmade elements to add personality to their kitchen space
During the design and construction process, a key challenge was the barn’s location within the curtilage of a listed building, requiring compliance with strict planning regulations. To meet requirements, the extension incorporates both a flat roof section and a pitched slate roof, contrasting with the original barn’s clay tiles. This design intentionally creates the appearance of multiple smaller structures rather than a single large bungalow. The use of slate, commonly found on nearby service buildings, further helps the extension blend harmoniously with its surroundings.
Rhodri chose structural insulated panels (SIPs) as the build method for the extension. “It’s well-engineered, precise and I put the shell up in just three days,” he says. Yet there were challenges, including the need to underpin the neighbour’s boundary wall, which came as an unwelcome surprise on day two. The extension lies less than a metre from the same border, so it also demanded specific fire-proofing measures, including a layer of cement fibreboard and an extra coating of fire-retardant. The groundworks for the foundations were complicated by tree roots, too, which required what Rhodri calls: “A significantly engineered slab.”

The contemporary cladding brings all elements of the property together and emphasises the integration of all the rooms, whether interior or exterior
The most significant challenge, though, and the primary cause of delays during the project, was managing surface water drainage. While far less glamorous than architectural or interior design decisions, effective drainage planning is critical to the success of any project. The site of Rhodri and Meinir’s barn presented an additional complication: high bedrock levels that made traditional solutions difficult.
Rhodri initially proposed using the existing pond for water attenuation, but this was not permitted. Instead, a tank system was required, which collects rainwater for reuse in flushing toilets and irrigating the garden, while excess water is carefully pumped into the mains drainage system at controlled volumes to prevent overloading.

The new cedar-clad terrace area, which is accessed via glazed doors, is the perfect place to sit, relax and enjoy the outdoors
Determining the appropriate tank size caused a significant three-and-a-half-month delay, as Rhodri worked to find an affordable and practical solution. The final system includes a 7,500-litre tank buried in the garden, designed to mitigate downstream flooding. Its size was calculated using a formula that factors in normal runoff, a once-in-a-century storm event, and a 30% margin for the effects of climate change. “We had to strike a balance,” Rhodri says. “The tank is one-fifth the size of the extension we built.” Despite the challenges, the solution effectively combines environmental responsibility with functionality.

The outdoor deck overlooks a central pond
Despite these complications, there were still lots of great elements. As well as the original structure being stable and well-built, Rhodri discovered that the roof was sufficiently insulated. He chose not to do anything to the thick stone walls, as wrapping them would mean the structure would no longer have been able to breathe. He also opted not to dig up the building’s floors, and instead decided to install conventional radiators behind the half-height oak panelling that runs the length of the open-plan living and dining areas. The extension, by contrast, features space-saving underfloor heating (UFH).
In addition to being the designer and project manager, Rhodri was also the builder. Though his professional life provided him with some relevant skills, the couple still needed electricians and plumbers, groundworkers, a roofer and drainage experts. “The sheer labour of completing all the remaining work nearly killed me,” says Rhodri, who will hire someone to do the tiling and floor laying if he and Meinir ever tackle another project.
“I worked full weekends and every evening for two years. I developed project fatigue and there were some dark days,” he says. With the work progressing in clear stages, the couple never moved out, although there was a short period when they had to live off takeaways.
CLOSER LOOK Maximising space & volume with SIPsAfter deciding against more traditional building methods, Rhodri built the extension using structural insulated panels (SIPs), as they’re strong and lightweight, as well as offering great insulation and airtightness. Plus, if supplied as a kit only, they can be erected on a DIY basis. The panels themselves are made from two layers of structural timber sheets, with insulation sandwiched in between. They can be used to form the roof, as well as the walls. This means more space, as the need for roof trusses becomes redundant – ideal in a compact building like Rhodri and Meinir’s barn conversion, where it was important to maximise every nook and cranny. |
The result of the couple’s efforts is a beautifully renovated barn, featuring composite-framed glazing that opens onto the garden. The garden-facing wall, previously a later addition of infill concrete block, was replaced to enhance both aesthetics and functionality.
A single-storey extension, positioned at a right angle to this area along the boundary with a neighbouring property, introduces a new main entrance, bathroom, dressing room and a vaulted master bedroom. The entire exterior, including the original barn, is clad in black-stained British cedar, creating a cohesive, modern aesthetic.
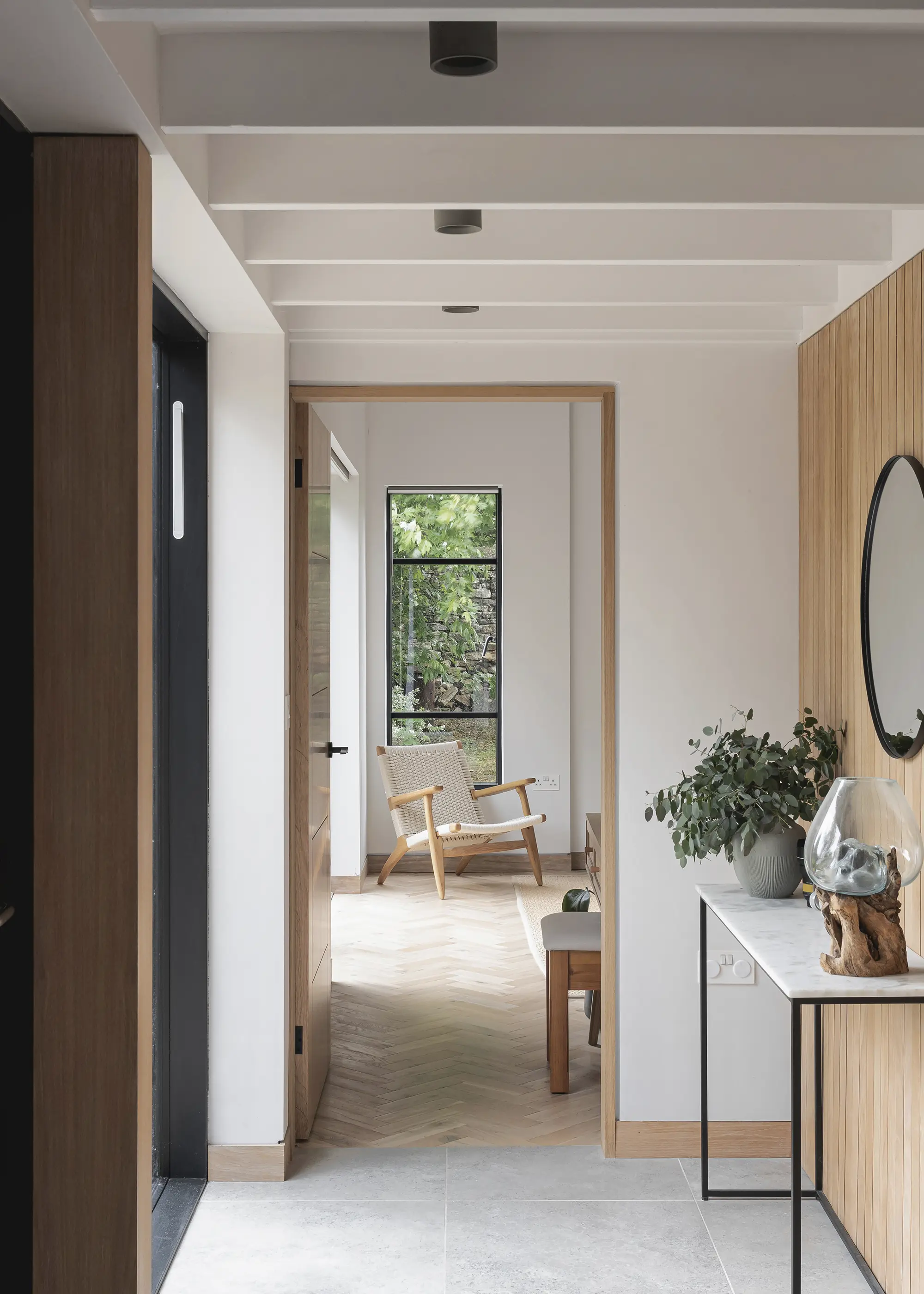
Wide spans of glazing allows light to filter through the whole property, creating a light, airy feel
Sustainability was a key priority for Rhodri, but a shortage of air source heat pumps at the time led to the installation of a gas boiler. However, the house is pre-wired for a future upgrade to heat pump technology. Rhodri plans to add solar panels to the flat roof in the future, though the barn’s listed status will make this a challenging process. The property now features two bedrooms, as Rhodri felt adding more would have been excessive. A former stone-built artist’s studio in the garden has been repurposed as a utility room and guest suite.
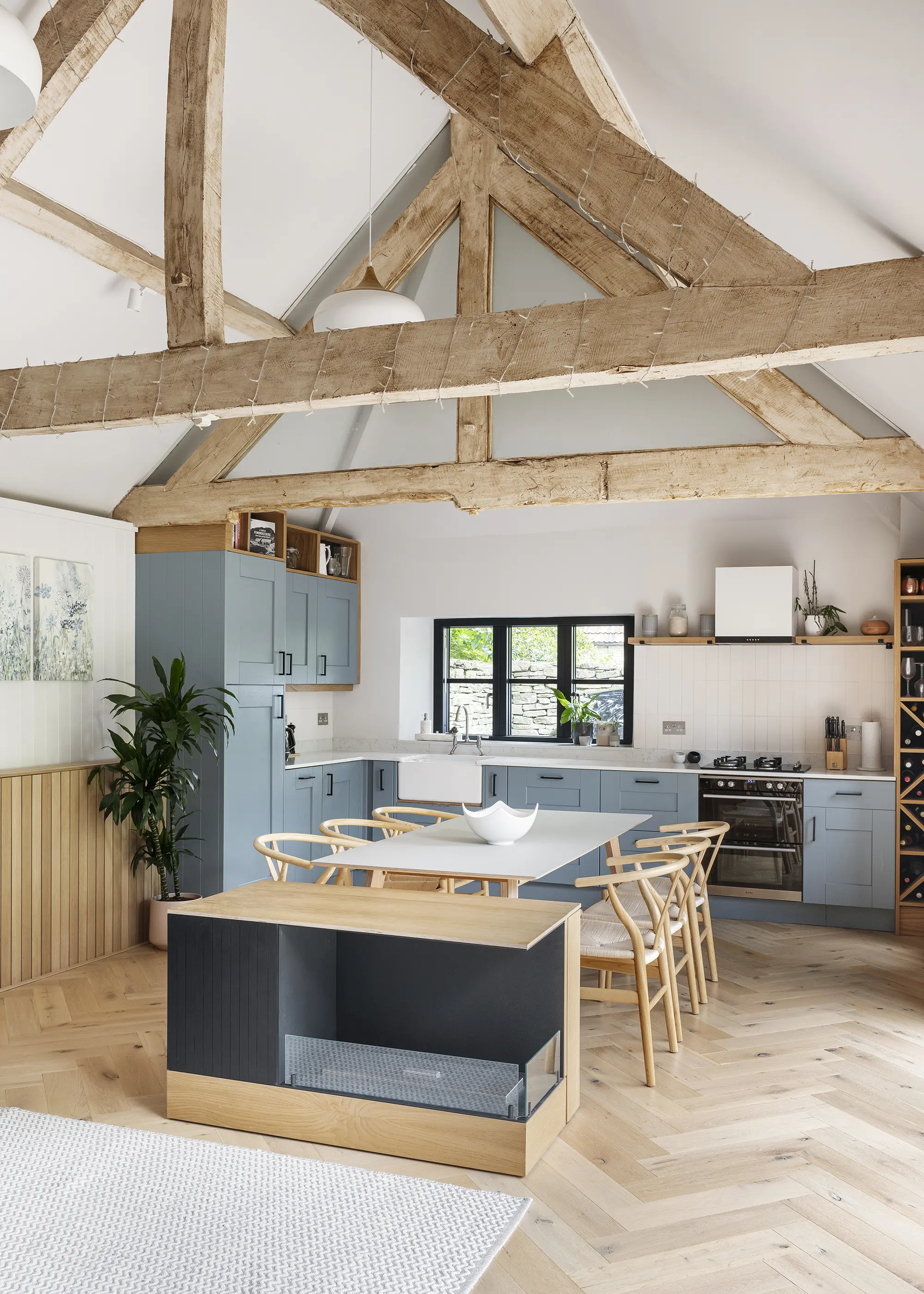
The duck egg blue kitchen has been paired with timber accents to create a calming, homely feel
Outdoor amenities include additional storage, a covered dining terrace, and landscaped zones with a Japanese-inspired design, incorporating planted areas, a pond, and lawned spaces. This thoughtful integration of indoor and outdoor areas has transformed the property into a unified domestic space, where the garden plays as vital a role in daily life as the barn itself.
The new, spacious kitchen now fills one end of the original barn, with gorgeous, exposed roof timbers adding real character to the space. The kitchen cabinets came from a local supplier, with some handmade elements by Rhodri himself, such as the shelves, which he crafted from the old timber worktops. The new kitchen worktop is 20mm quartz, which looks like Carrara marble, but was the more practical, affordable choice for the couple.
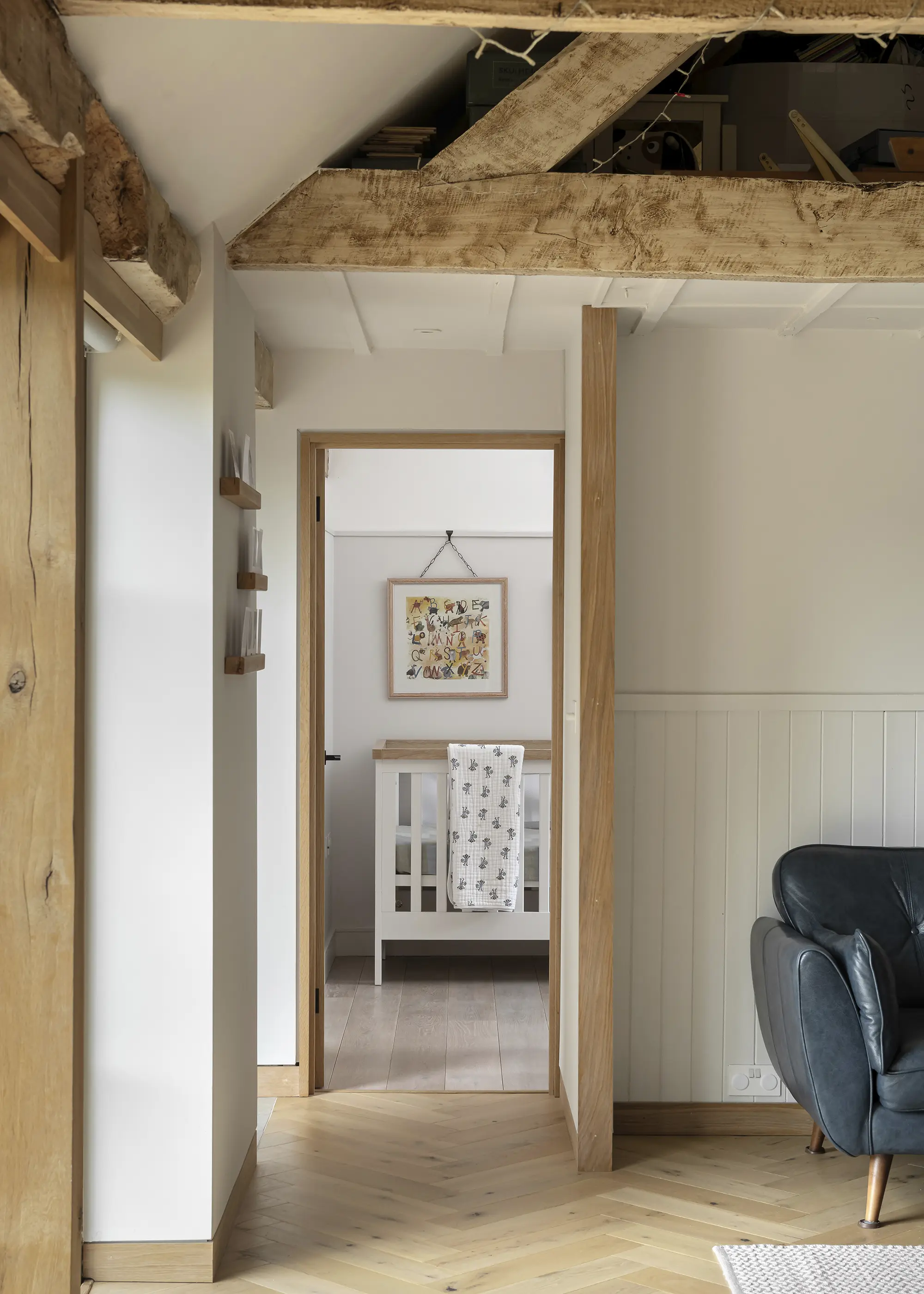
Exposed timber has been paired with clean, white finishes, allowing the rustic features to shine
The interior design ties the old and the new spaces together. There is a big focus on natural materials, including engineered oak floors. These were chosen for their tactile nature and stability, particularly as Rhodri was unsure of the moisture content of the original subfloor. The simple palette of European oak finished in matt Osmo Oil and Dulux’s Ash White paint complement both the old barn and the contemporary feel of the extension. Matt black showers and taps create standout features in the compact wet zones, both of which are illuminated by rooflights in the flat roof.
“It’s very calm and minimalist,” says Rhodri. “We use art for adding some colour.” Rhodri even chose the interior features and finishes, with Meinir leaving most of the decision making up to him. “It’s great as we have really similar tastes,” she says. “I was very trusting – except for the artwork. I chose that!”
With the barn’s completion only crossing the finishing line a couple of months before the arrival of baby Steffan, this is now a truly happy family abode. According to Meinir, Steffan doesn’t like going into dark rooms, as he’s so accustomed to seeing the sky from every room in his new home. “The first two weeks after he was born, Meinir was housebound,” says Rhodri. “Yet she didn’t feel it, as there are so many different areas to enjoy. This project has helped facilitate family life. Even though it’s small in plan, we have everything we need.”
WE LEARNED…
|
