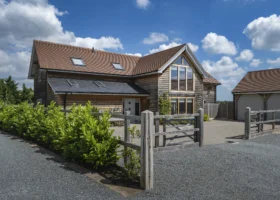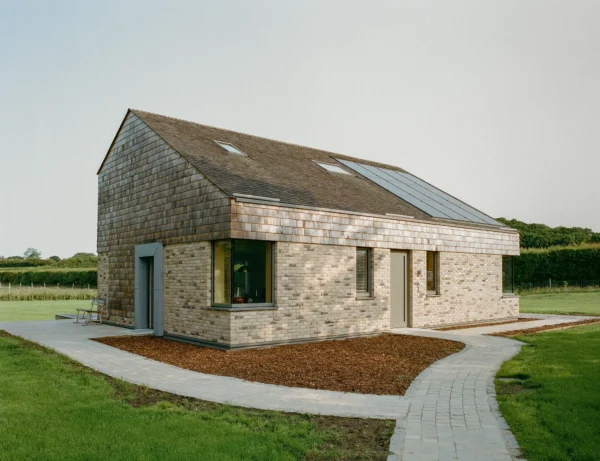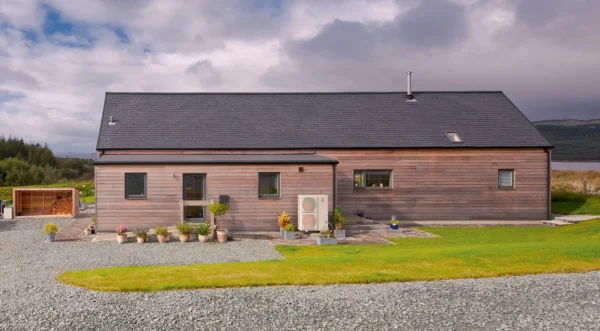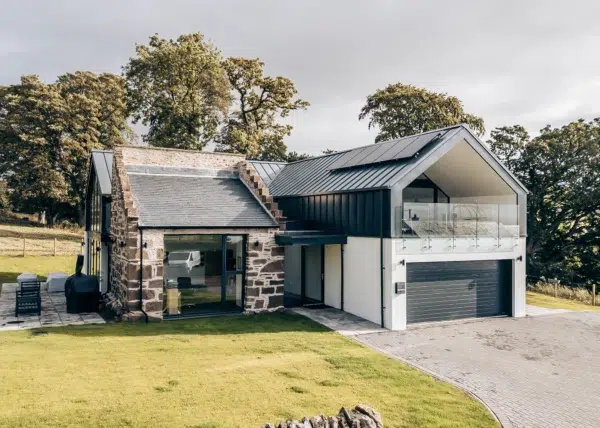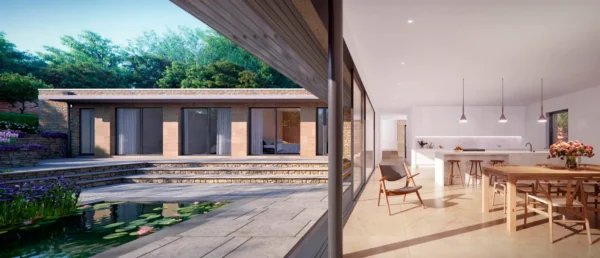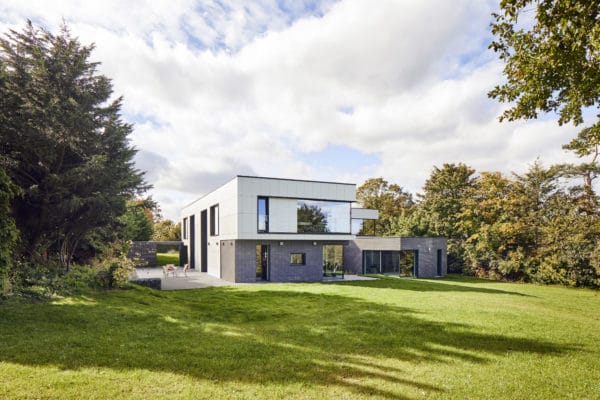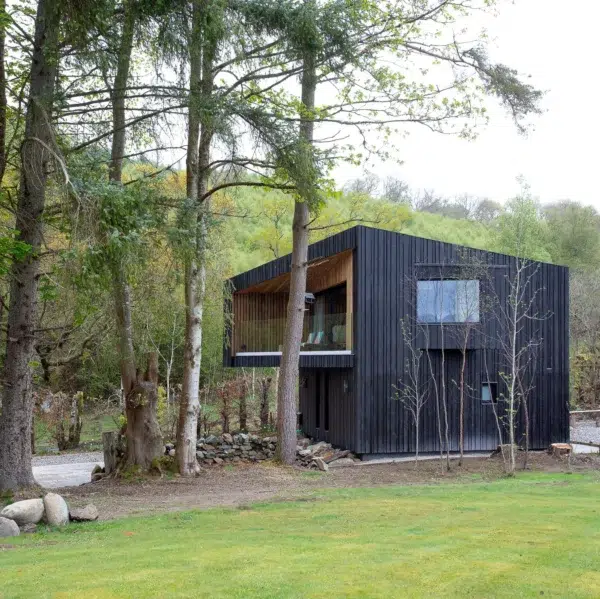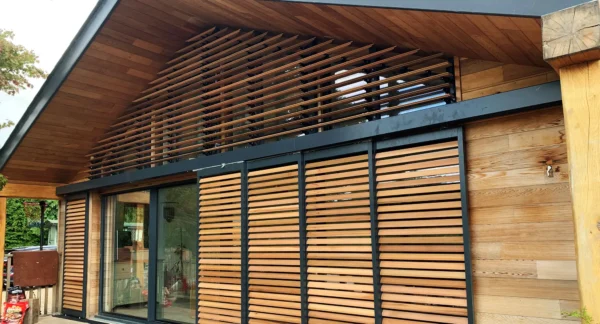Contemporary Timber Frame Self Build on a Garden Plot in Edinburgh
You could call Andrew Laing and June Russell veteran self builders. The couple, a retired police officer and bridal boutique owner, previously dabbled in development and have completed several self build and renovation projects over the years. But in 2020, it was time for them to tackle their final scheme. “This was our swan song,” says Andrew. “We wanted to build the perfect home for our retirement.”
As seasoned self builders, the couple weren’t afraid to take on a real challenge, and that’s exactly what they did when they bought their chosen plot. Located in Edinburgh’s New Town, a UNESCO World Heritage Site, the backland site sits amongst charming Georgian townhouses and elegant squares. “We knew the area, as it had been on Andrew’s first beat when he was a police constable back in the ‘80s,” says June. At 600m², the land is located behind a grade A listed crescent and had once been the garden and grounds of a grand residence. More recently, it was used as a car park before being hived off for development.
Over the years, three planning applications for building on the site had been submitted and rejected, so the couple certainly took a gamble when they bought it in March 2020. “There had been huge community objection to the previous planning applications,” says Andrew. “So, we knew we would need to work hard to build good relationships with our neighbours and design something that would enhance the local area. Buying without planning permission was risky, but it certainly paid off in the end.”
Hands-On Approach
Taking a hands-on approach, Andrew and June designed the home themselves, opting to blend a traditional aesthetic with modern eco credentials. “We wanted the property to be big enough to accommodate our sociable lifestyle, which often centres round hosting friends from South Africa,” says Andrew.
“It was important that the home was sympathetic to the adjacent tenement buildings that date back to early 1800s, too. We were determined to put a huge amount of work, plus all the learnings from our previous self builds, into the design, how the house flowed and the features we wanted to incorporate, both inside and out.”
- NAMESAndrew Laing & June Russell
- OCCUPATIONSRetired police constable & retired bridal shop owner
- LOCATIONEdinburgh
- TYPE OF PROJECTSelf build
- PROJECT ROUTE Architect-designed, homeowners project managed
- BOUGHTMarch 2020
- LAND COST£151,000
- HOUSE SIZE260m² (garden studio 32m²)
- PLOT SIZE600m²
- PROJECT COST£840,533
- PROJECT COST PER M² £2,879
- VAT RECLAIMED£62,000
- BUILDING WORK COMMENCEDMarch 2021
- BUILDING WORK TOOKNine months
The final design was for a grand, mews-style home, clad in traditional stone – helping the building to blend in with the many Georgian structures in the area. Sadly, the local Craigleith Quarry, which provided the sandstone for much of Edinburgh’s New Town had closed, but the couple managed to source a very close match – Elswick Grey Split Tumbled – from Dunhouse Quarry in Durham.

Constructed from timber frame, Andrew and June’s home is dressed in traditional Elswick Grey Split Tumbled stone from a quarry in Durham – a close match to the sandstone bricks used across much of Edinburgh’s New Town
Designed to sit neatly on the unusually shaped lot, the home is a rhombus with perpendicular walls. Internally, the couple opted for an upside down house layout, with the bedrooms downstairs and the living spaces above. “This gave us eye-level views of the garden from the upper floor and created a continuum from the living area, through the balcony to the garden,” says Andrew. “It also means that each of the bedrooms stays cooler during the summer months, despite a south facing rear elevation that’s mostly glass.”
For the build system, the couple chose timber frame, with a stone outer leaf cavity wall construction. “We’d worked with timber frame before and loved the speed of construction,” says June . “Our supplier’s kit came pre-insulated and is highly energy efficient, too.” Sections of Siberian larch cladding and a slate roof finish the exterior.

The open-plan space benefits from a lounge, dining zone, snug and a generous kitchen by Benchmarx
Once the design was set, the couple hired Zone Architects and Elliott & Company Consulting Engineers to work with their timber frame provider on the technical side. Despite the land’s history of planning rejections, Andrew and June’s sensitive design, and their approach with people in the surrounding neighbourhood, helped them obtain consent first time around. “The architectural drawings were submitted to local planners and permission was secured under delegated authority in November 2020,” says June.
CLOSER LOOK Double-sided fireplaceAn impressive focal feature, the couple opted to include a statement fireplace in their living space. Visually stunning, the Boley 997 by Modus Fireplaces boasts a striking exposed flue that stretches up to the ceiling and is part-closed with glass blades, allowing for a two-sided view of the flames. The ideal statement piece for a large, open space, the feature also provides the room with additional warmth come winter. The appliance comes with an optional rotating mechanism, which allows the flames to be enjoyed from anywhere in the room. |
Overcoming Building Hurdles
Andrew and June project managed the self build, hiring their contractors individually. “We were full time on the build; on site seven days a week and in the evenings. We did all of the admin, too” says Andrew. “Being present on site helped hugely, as we could see where slippages were likely to arise, allowing us to respond quickly.”

The living areas are located on the second floor, allowing for idyllic views of the back garden
Work began on site in March 2021 and challenges revealed themselves almost immediately. “Our land survey discovered a main sewer running through the plot,” says June. “Scottish Water weren’t aware of it, and we were forced to have it redirected at a cost of £35,000.” Next, A J McPherson arrived to complete the groundworks. “We wrongly believed that the area would be suitable for standard strip foundations,” June continues. “It turned out the ground conditions were awful and that’s probably why, shortly after work had begun, the builders left our plot as a gap site.”

The interiors are sleek and contemporary, with carefully considered pops of colour, texture and pattern throughout
The couple later discovered that the area had once been known as Sandy Brae, due to the underlying conditions of the ground. “Our site investigations found rock over six metres down,” says Andrew. “We had to install 32m by 6m piles to support the slab that the house sits on. Fortunately, we had a decent provision for contingencies to cover the £32,000 that it cost for the piling work.”
The groundworks were completed by spring 2021 and in July, the timber frame arrived. The kit was assembled in just six days, but it almost didn’t happen. “We signed a sales agreement with the supplier in October 2020 and they were scheduled to deliver in March the following year,” Andrew says. “In late January, I contacted them to confirm delivery, but they had no record of the contract. The sales person had left and failed to process the order. This meant fabrication of our house shell hadn’t been arranged.”

Wide spans of glazing connect the living spaces with the garden
Andrew and June were forced to accommodate a later delivery date. However, around April, the supplier increased the price of the kit by £21,000. “Of course, we contested the hike since we were not at fault,” says June. “Later, several key delivery dates were subsequently missed too, resulting in significant additional rework for us. For example, they failed to place the order with the window supplier, meaning the glazing didn’t arrive alongside the kit as scheduled in early August. The units were eventually delivered in late September and we had to rehire a crane and crew to retrofit the windows.”
In the interim, Andrew and June had to absorb the cost of installing frames and timber sheeting to make the house wind and watertight, and to allow the internal works to commence. “Almost the entire rear elevation is glass, so this was a huge undertaking and financial investment,” says Andrew. Once the frame was finished, the exterior was ready to be clad. “We had issues with the stone supplier, and because of the unusual shape of each piece, the mason’s work took almost a full year,” he continues. “Luckily, this delay had minimal impact, other than the cost of retaining the scaffolding.”

Two of the home’s four bedrooms are connected to exterior courtyards via French doors. With glossy timber floors, white-washed walls and bold artwork, the bedrooms are stylish and inviting
When the house’s structure was completed, Andrew and June tackled the mainstay of the internal works themselves, including the electrics, plumbing, central heating, fit-out and interior design. Despite all the issues they faced, the most difficult part for the couple was co-ordinating with their architect and engineer. “The relationship between the two professionals wasn’t as strong as we’d first thought,” says June. “So, Andrew was forced to spend an inordinate amount of time trying to resolve design and engineering issues.”
Moving into the New Home
The pair moved into their new home in early December 2021. A modern take on Edinburgh’s heritage architecture, the property looks like it has been there for decades, yet benefits from plenty of contemporary touches, including traditional timber windows and a high-spec front door. With a flipped floorplan, the ground floor is home to a garage, entryway, four bedrooms (three of them ensuite) and a gym – making it perfect for hosting guests.

At the rear, the house is far more modern, with extensive sliding glazed doors from NorDan connecting the interior with the multi-level garden. Sections of stone are complemented by striking Siberian Larch cladding from Russwood
The first floor houses the main living spaces, including an open-plan lounge, dining area and kitchen, nestled under a generous pitched roof. Connected to a full-width veranda, this level has easy access to the back garden. A cosy family space, study and shower room complete the second storey. June is responsible for the home’s bold and beautiful interior design. Statement pieces, including a double-sided circular fireplace, vibrant furnishings, bold artworks and oversized light fixtures add to the home’s modern finish.
Thanks to the timber frame kit, plus pre-installed insulation, solar panels and MVHR system, the house was close to achieving Passivhaus airtightness. “The only aspect that stopped this was the flue and air feed system for the fire,” says June. Despite all the hurdles, the pair took great pleasure in creating their final self build home. “We received lots of plaudits from neighbours and the community for our approach to the build.”
After some time living in the property, Andrew and June realised that when they didn’t have visitors, the property was too big for just the two of them. With heavy hearts, they sold in early 2024. “We never saw that coming,” says Andrew. “But we’ve moved into something more appropriate – a penthouse flat with views of Edinburgh’s skyline.”
WE LEARNED…
|
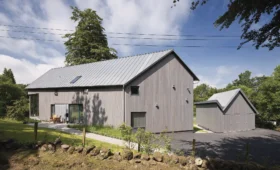


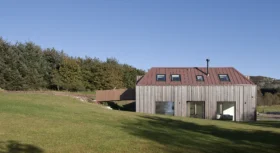

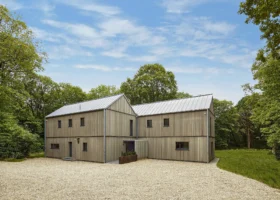
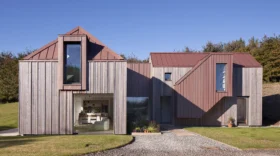
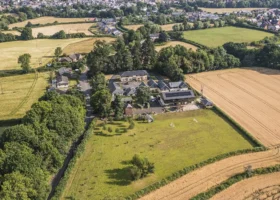
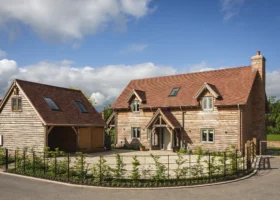
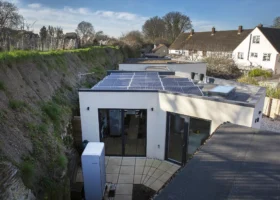




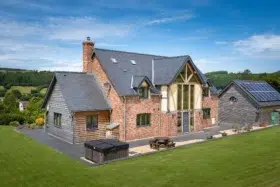
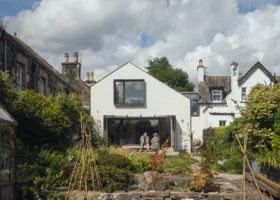
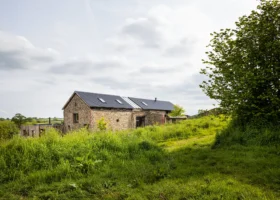
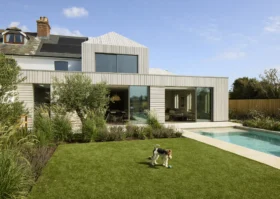
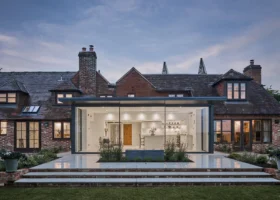


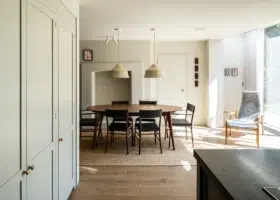
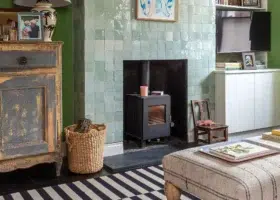
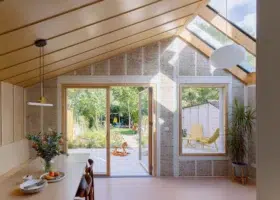
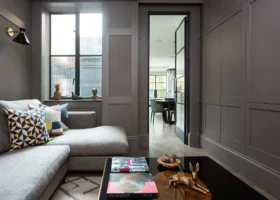
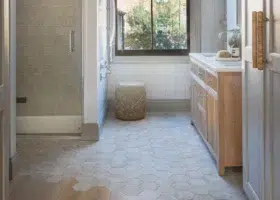








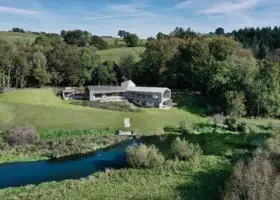
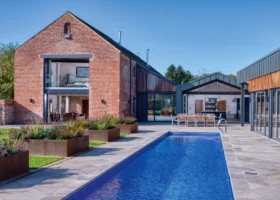
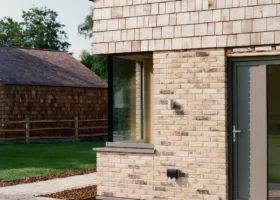
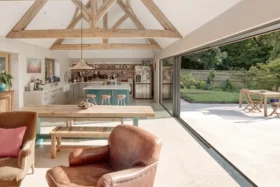
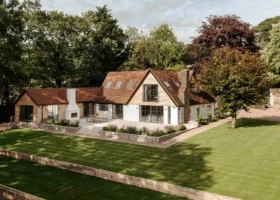
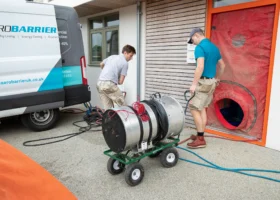
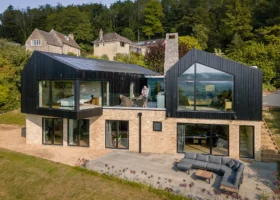
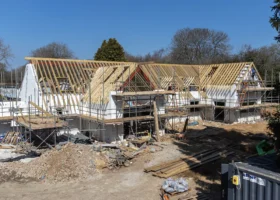
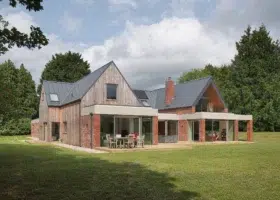

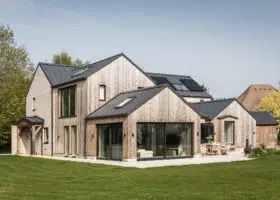



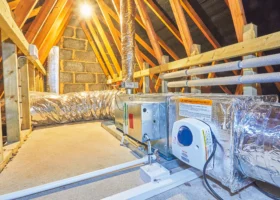
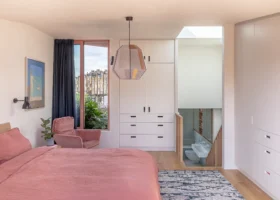
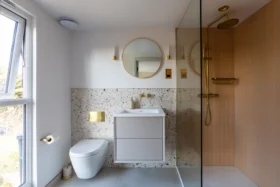
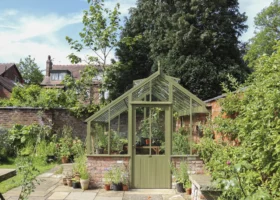


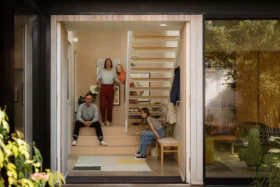
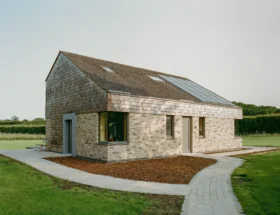

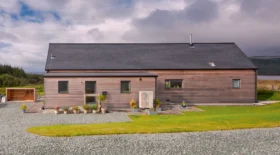
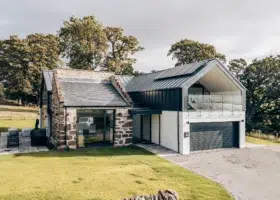
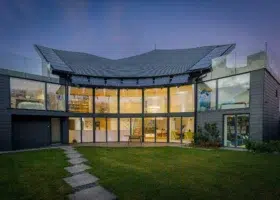


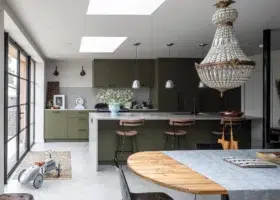
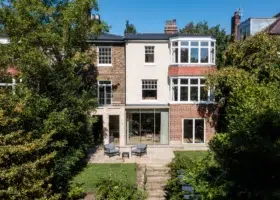
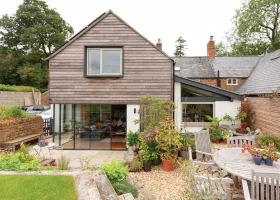
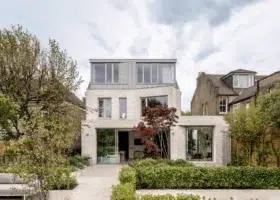







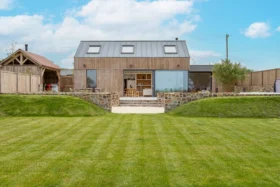











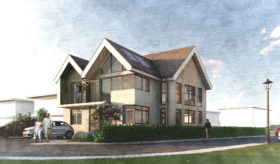
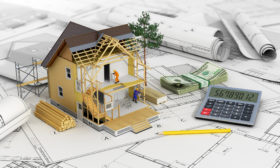
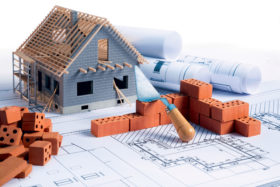





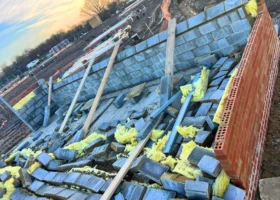
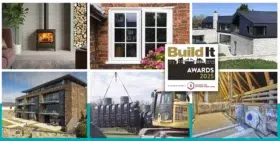
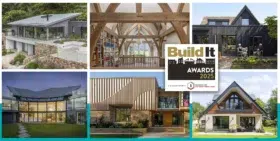




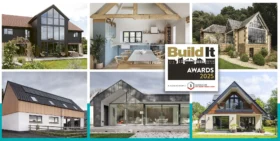
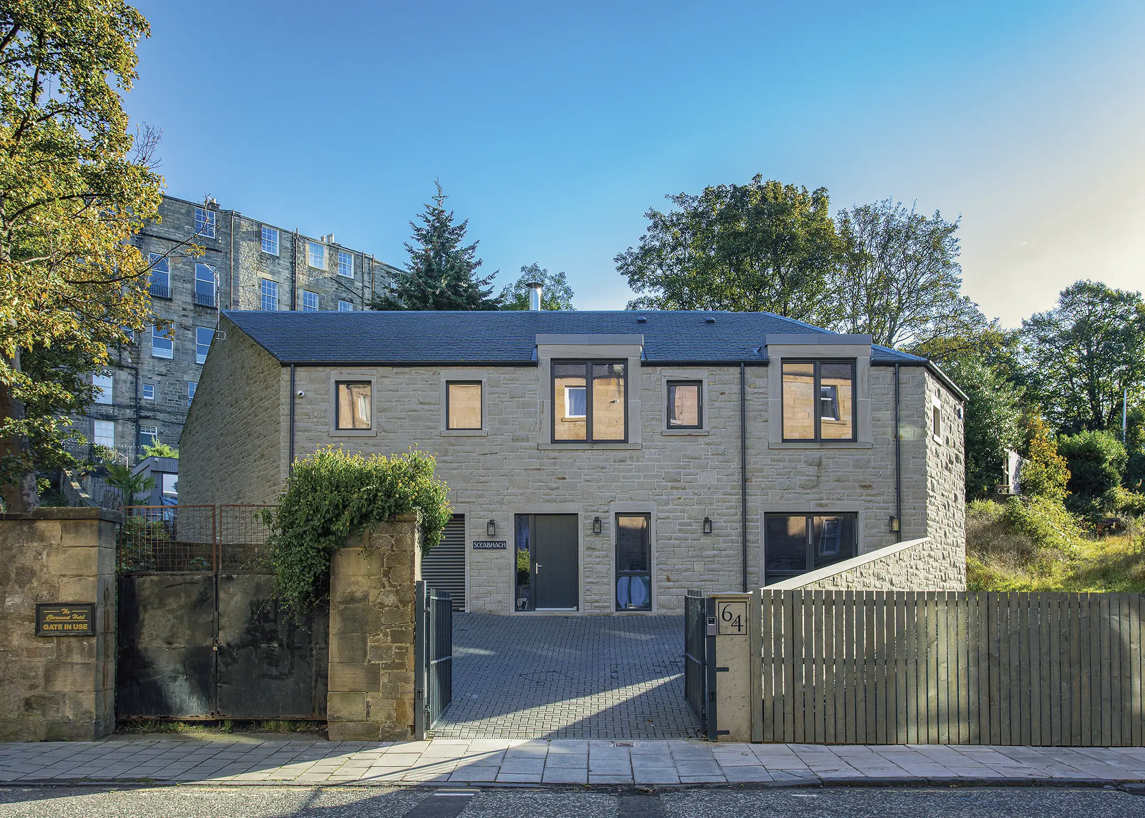
 Login/register to save Article for later
Login/register to save Article for later








