The Tunnards decided to build a farmhouse to enable them to live on site at their family’s farm where they work.
The initial design for the house was inspired by the style of a Kent barn, but this was rejected by the local planning office as this wasn’t visually in keeping with other houses in the area.
This lead to the Tunnards instead choosing to build with insulating concrete formwork instead, which provides such good insulation that the couple did not need to install a central heating system.
As a result, the orientation of the house is important to allow natural sunlight to heat the house.
Fact file
- LocationLincolnshire
- ProjectSelf-build
- House size234m²
- Bedrooms3
- DesignerMark Dennis
Ground floor
First floor
Self build house plans re-created using Build It 3D Home Design Software
Previous Article

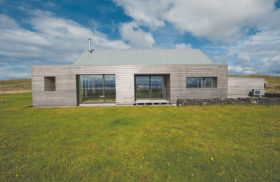
Scandinavian inspired self-build house plans
Next Article

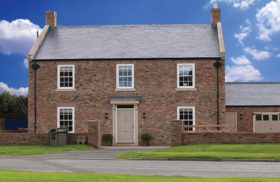
House plans: Georgian-style self-build
































































































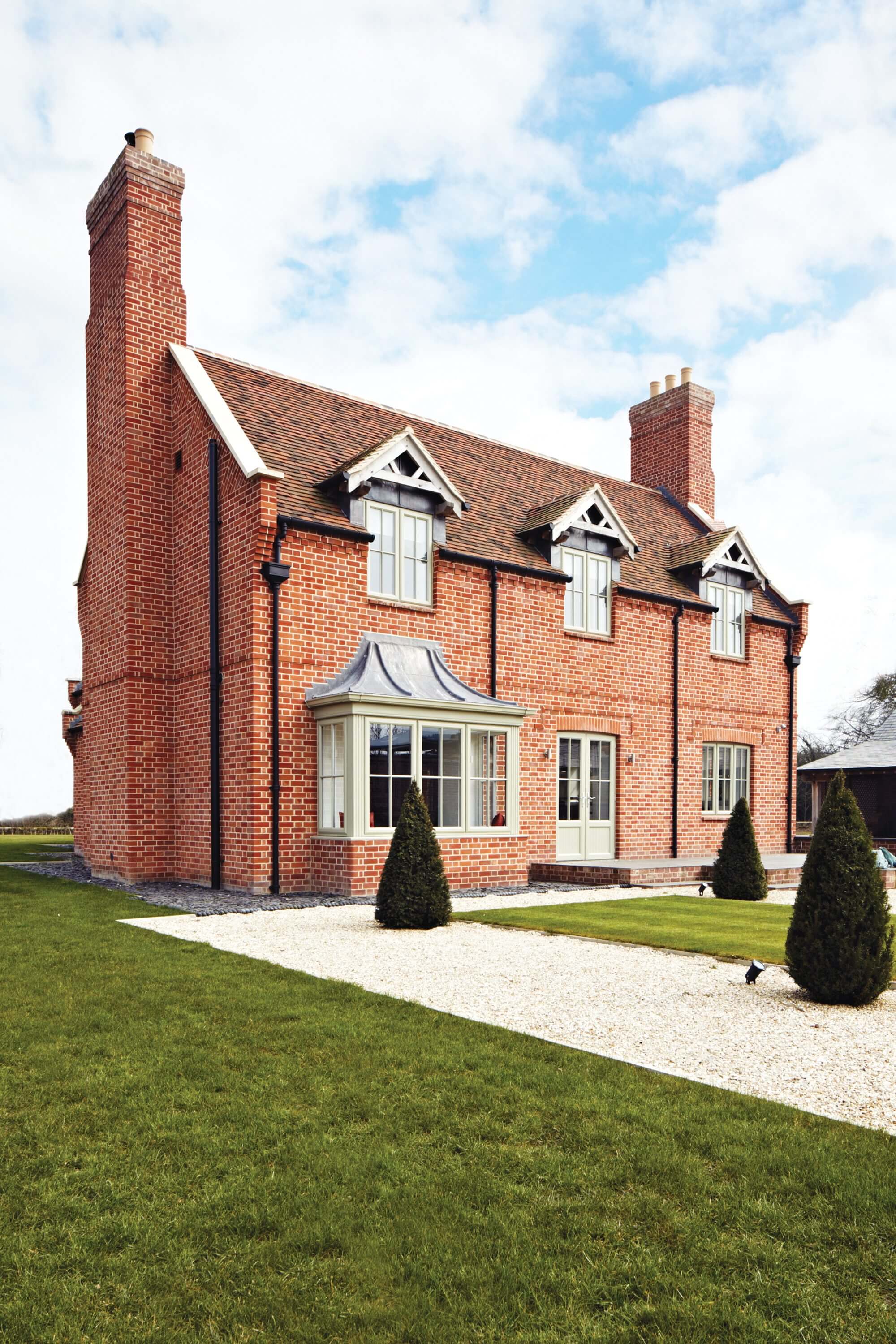
 Login/register to save Article for later
Login/register to save Article for later

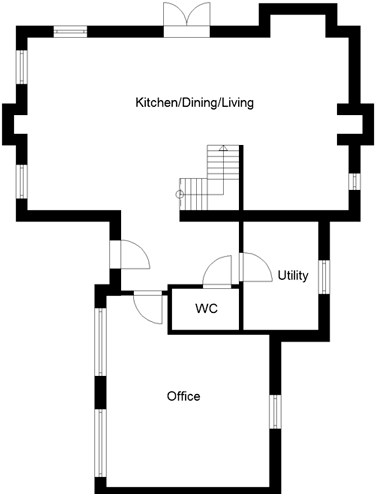
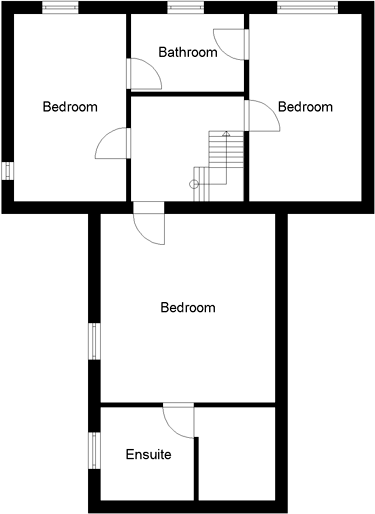



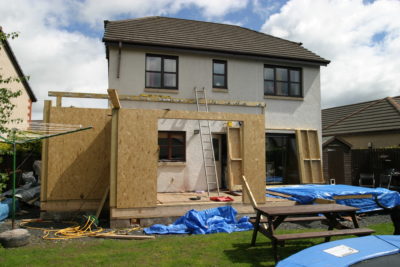
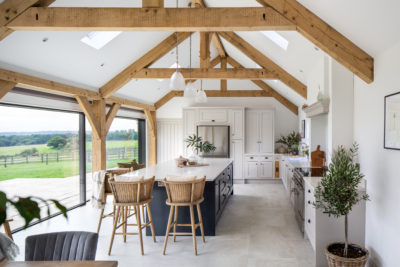
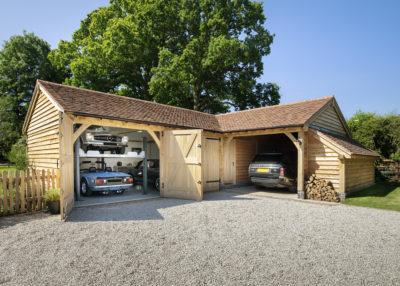
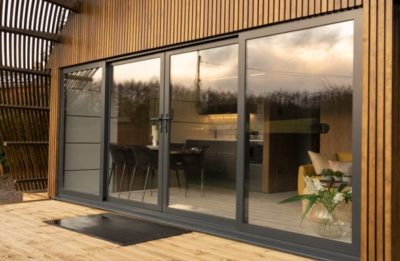





Comments are closed.