When Ron saw an unimaginative 1930s bungalow in a prime suburban position, his first thought was not to knock it down, but to bring it bang up to date by remodelling the dated interior and giving the property an overdue facelift.
“We were looking for a place that would see us well into retirement, but we didn’t want anything old fashioned,” says Ron. “We wanted to have flexible, open spaces, lots of light and a modern design.”
Ron and his wife Tricia were in a good position to find exactly what they wanted. They had sold their previous home – a large Victorian terraced house – so they could be chain-free cash buyers and were renting a duplex apartment in a converted mill.
- NamesRon & Tricia Berry
- Type of projectRenovation & extension
- Project cost£121,318
- House size120 m2
- Project cost per m2£1,011
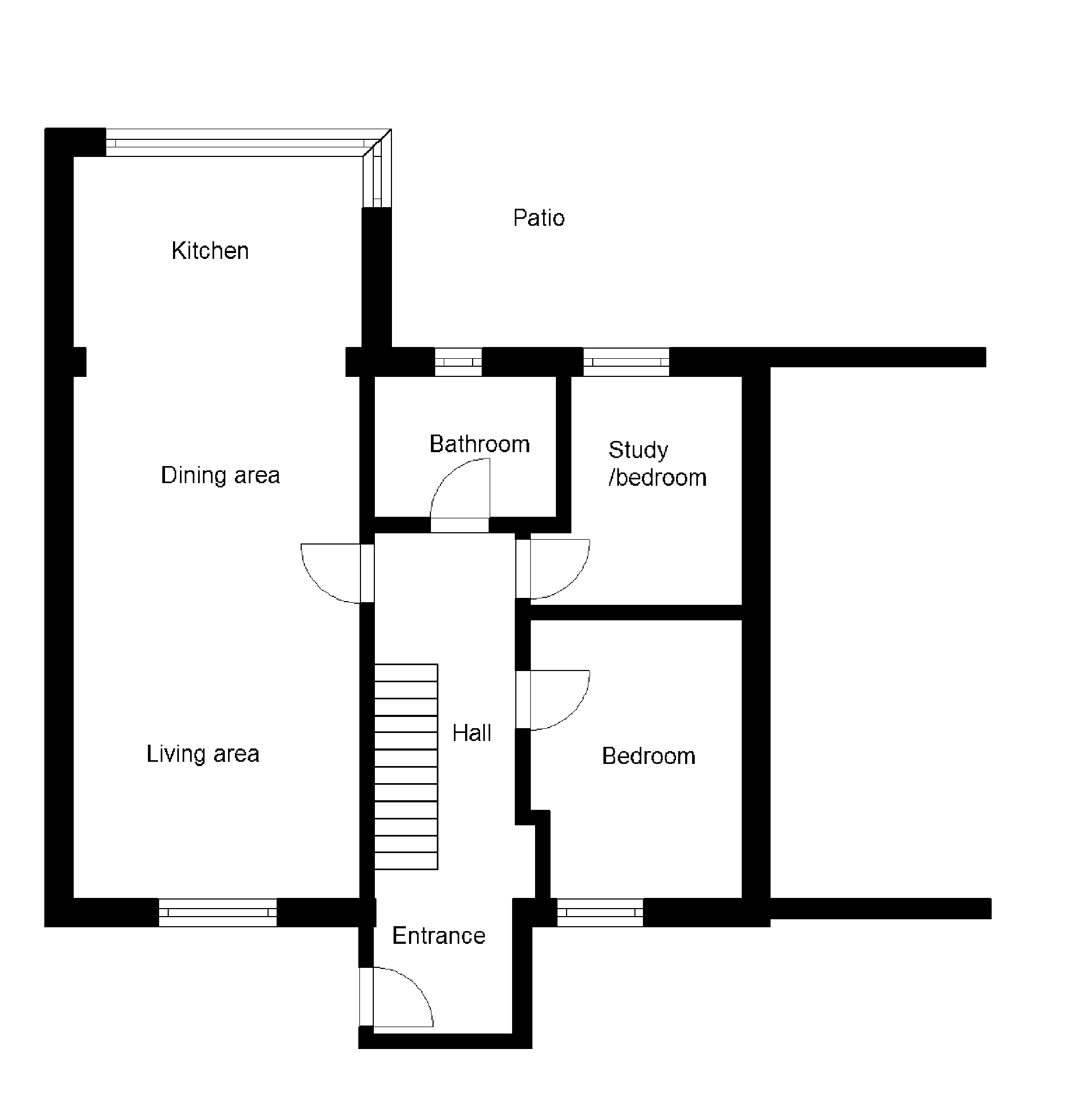
The final result is a home of flexible living spaces, future proof details and modern thinking. “The idea of the design is that it should enable us to stay here for longer,” says Ron, who is now semi-retired. “We were keen to make the building energy-efficient and inexpensive to run, which is why we went down the Passivhaus route as far as we could.”
The pair feel that one of the many things they have learnt from this project is just how easy it is to incorporate measures that greatly improve a home’s performance. Their energy costs have been reduced to just a quarter of what they were in their previous abode.
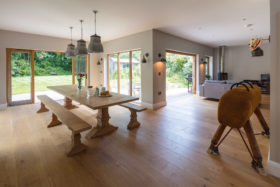






























































































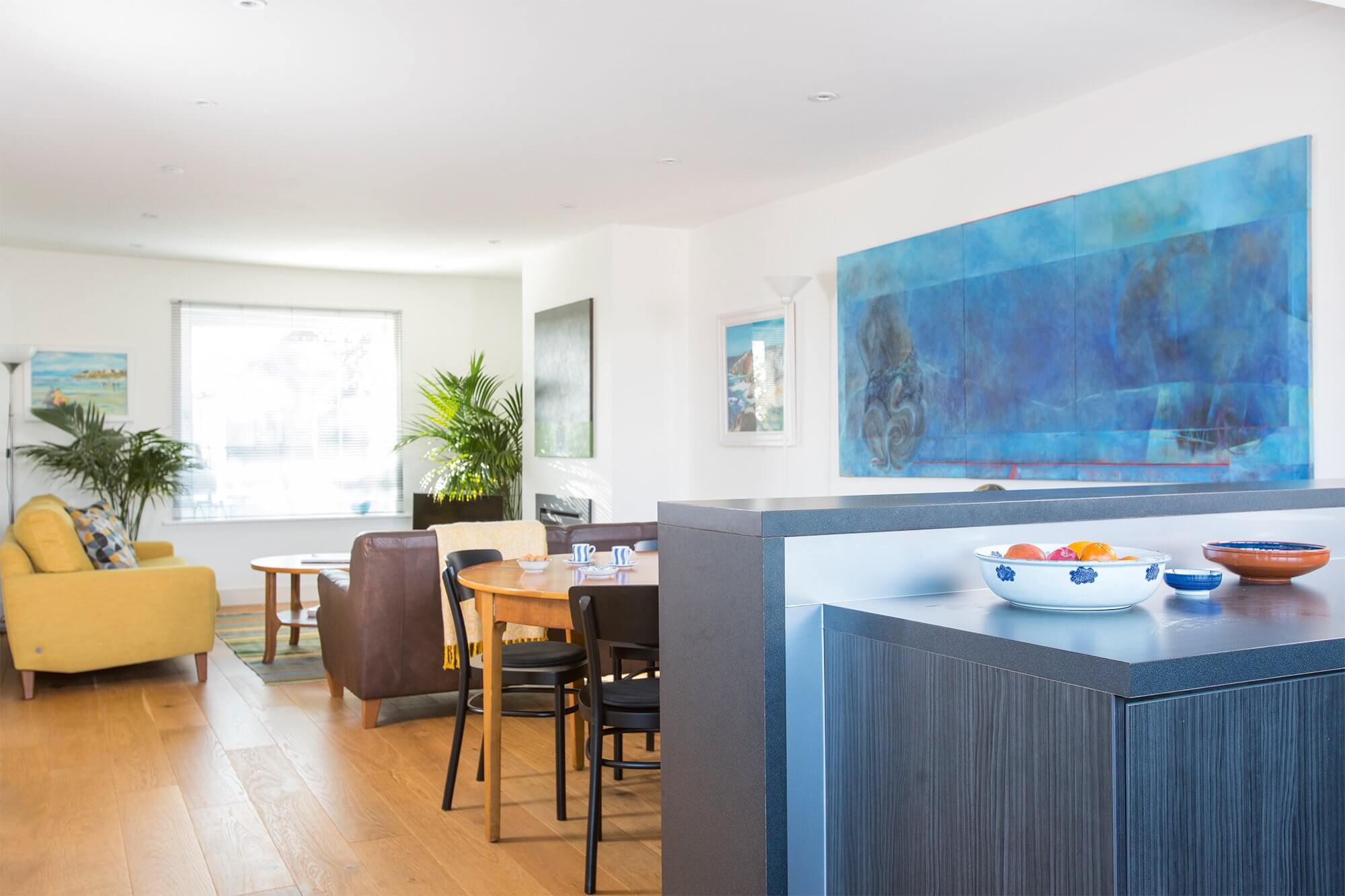
 Login/register to save Article for later
Login/register to save Article for later

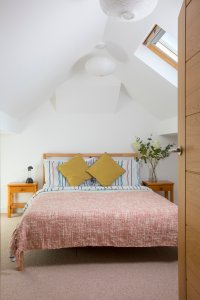
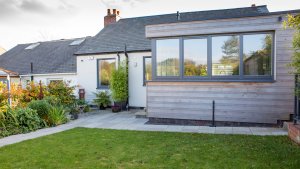
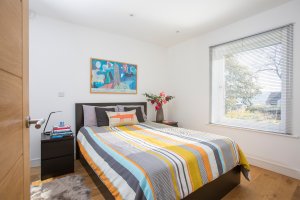
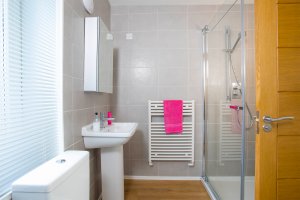
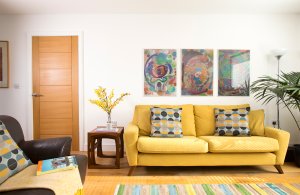
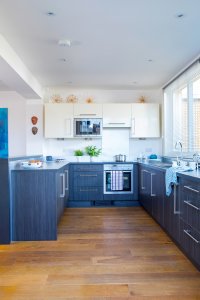
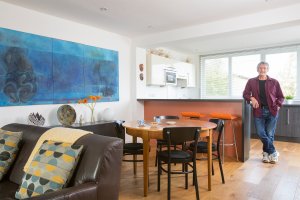
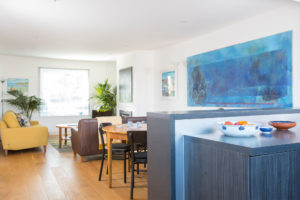
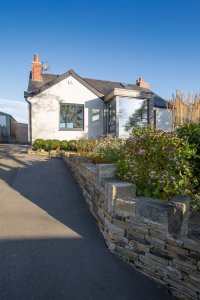
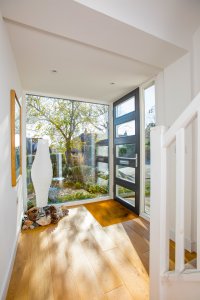
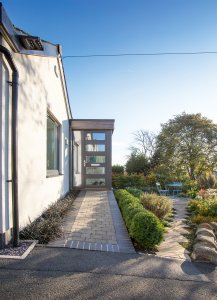
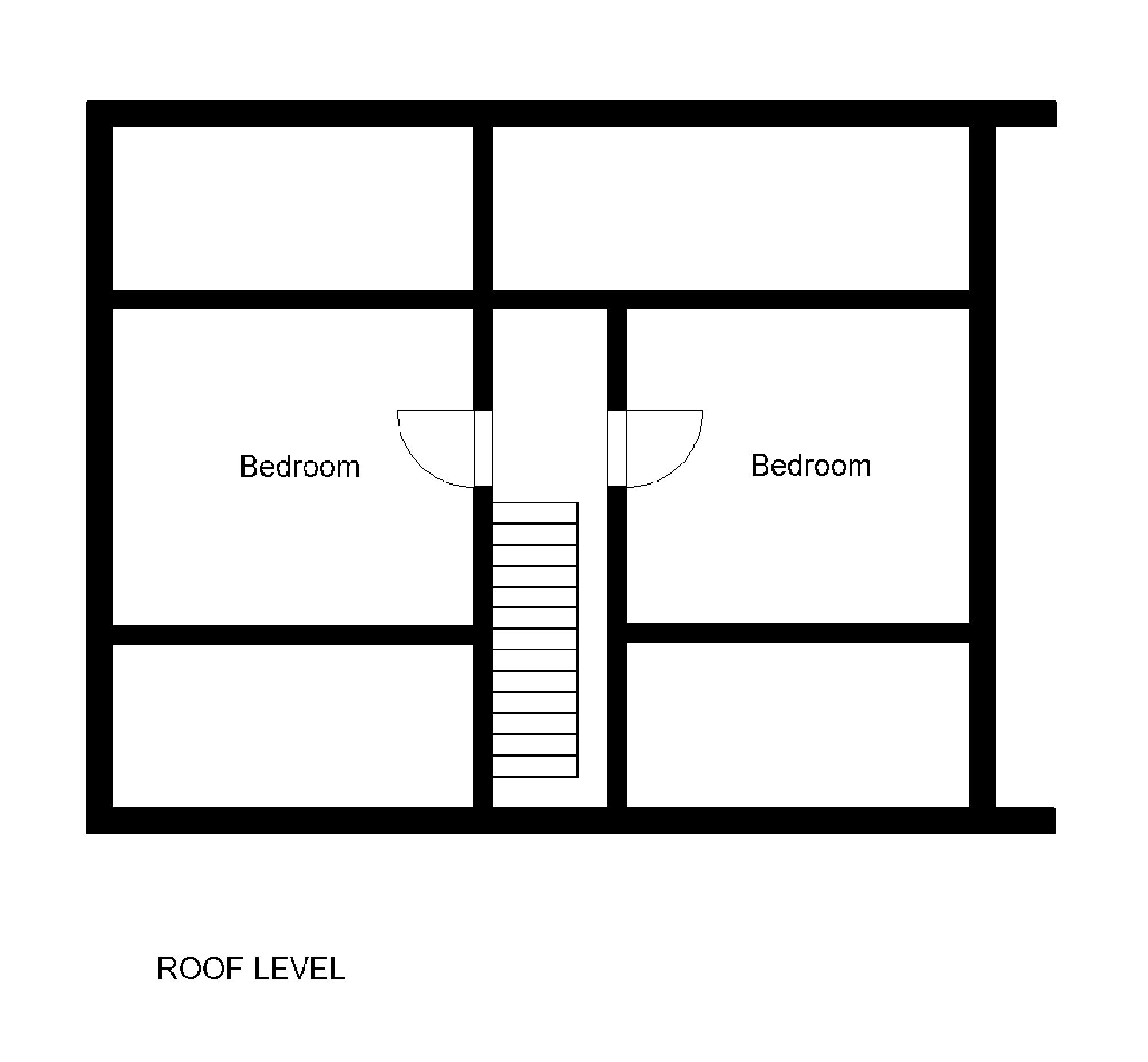
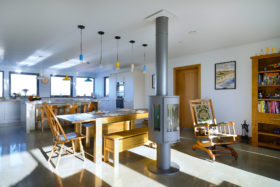



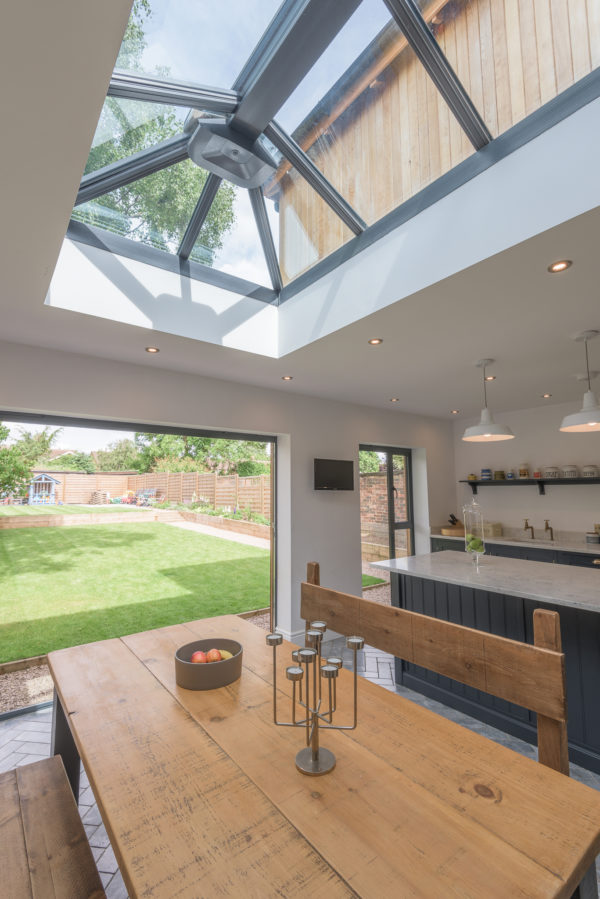
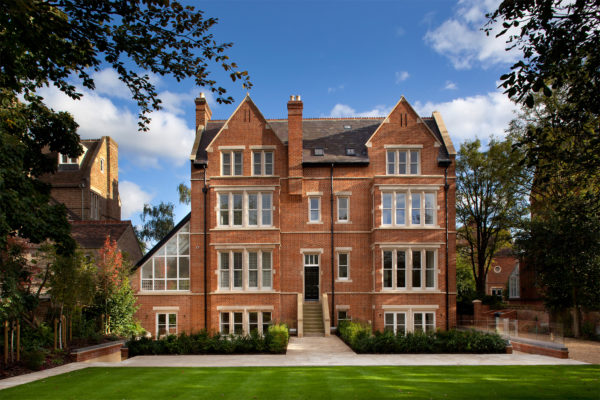
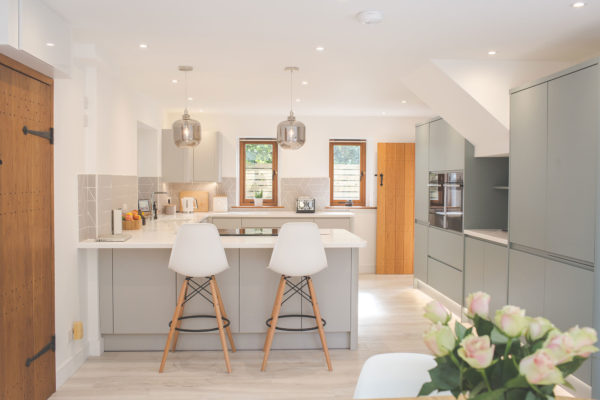
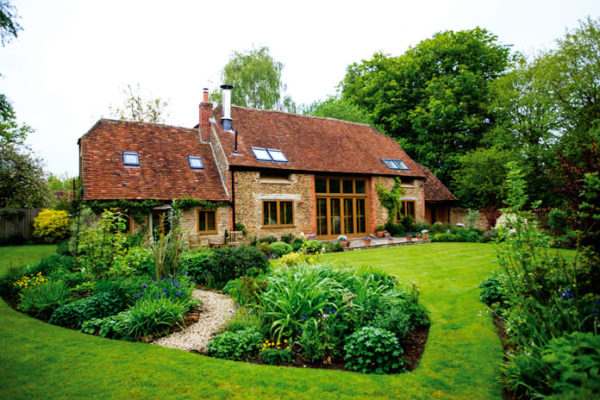




Comments are closed.