Leanne & James Duncan managed to get the construction phase completed for their first self build in just over three months – and that’s taking into account the discovery of a tricky rock seam when digging the foundations.
“Gregor Davidson, managing director of Cairnrowan Custom Homes, was our main contractor and he personally project managed all elements of the build,” says Leanne. “He was determined to get us into the house before we got married in July 2017, and he did it – the week before the wedding!”
The project began in April 2016 when the couple spotted a plot on a local property website. “I was living in Aberdeen at the time and James was out on the coast; but I was brought up in the countryside, so it was our intention to live in a rural area,” says Leanne.
- NamesJames & Leanne Duncan
- LocationAberdeenshire
- Type of projectSelf build
- Project cost£399,000
- House size252m2
- Project cost per m2£1,583
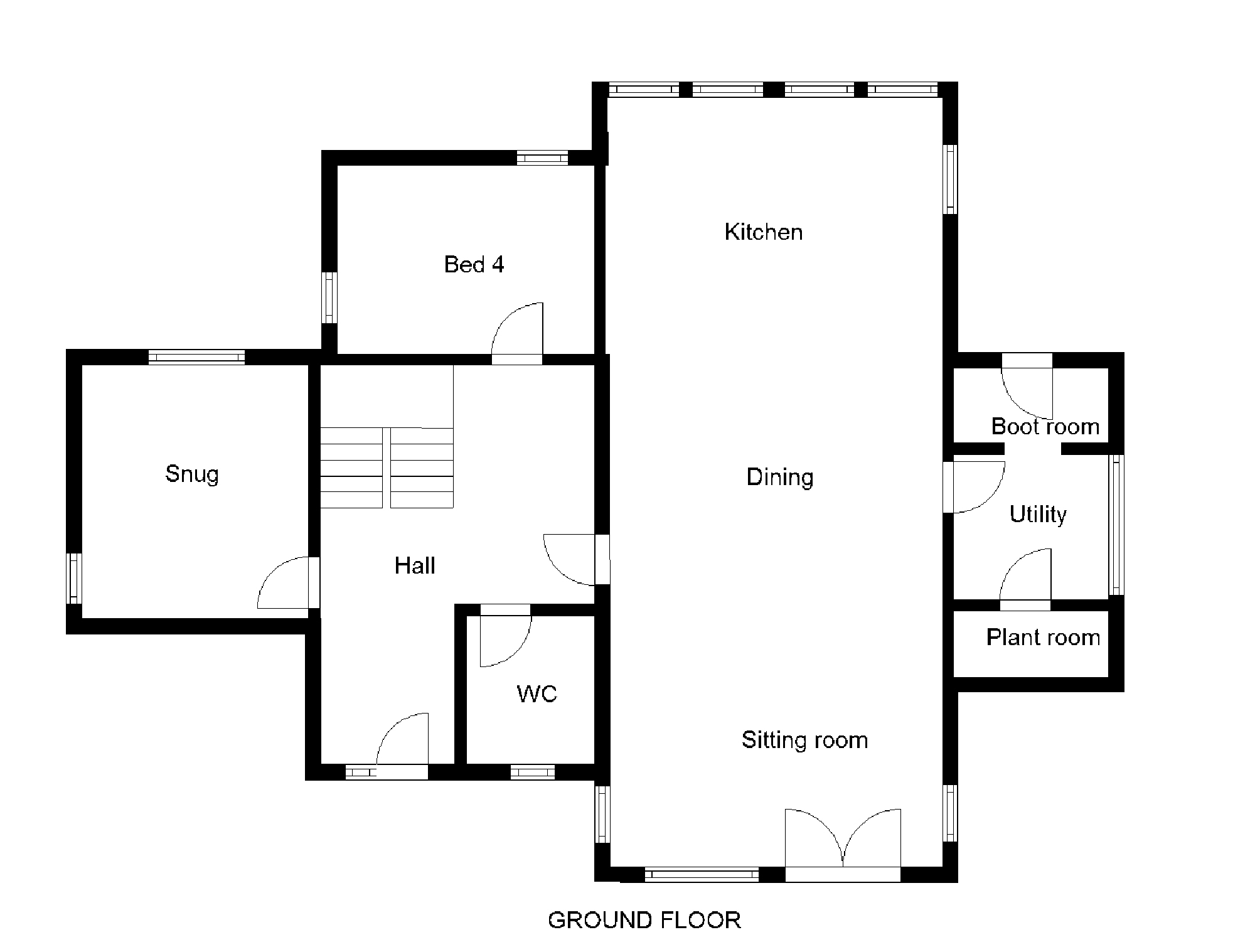
After some finessing, the final scheme emerged as a two-storey building with four bedrooms, three bathrooms, two reception areas and a separate double garage structure.
An open-plan living zone, separate snug, utility space and one of the bedrooms feature on the ground floor, with the master bedroom upstairs having its own dressing room and ensuite.
“This is our long term home. It’s exactly what we wanted and we have no desire to do it again; I don’t think we could achieve better.”
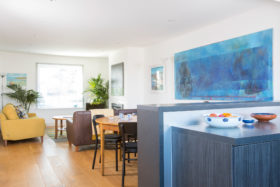






























































































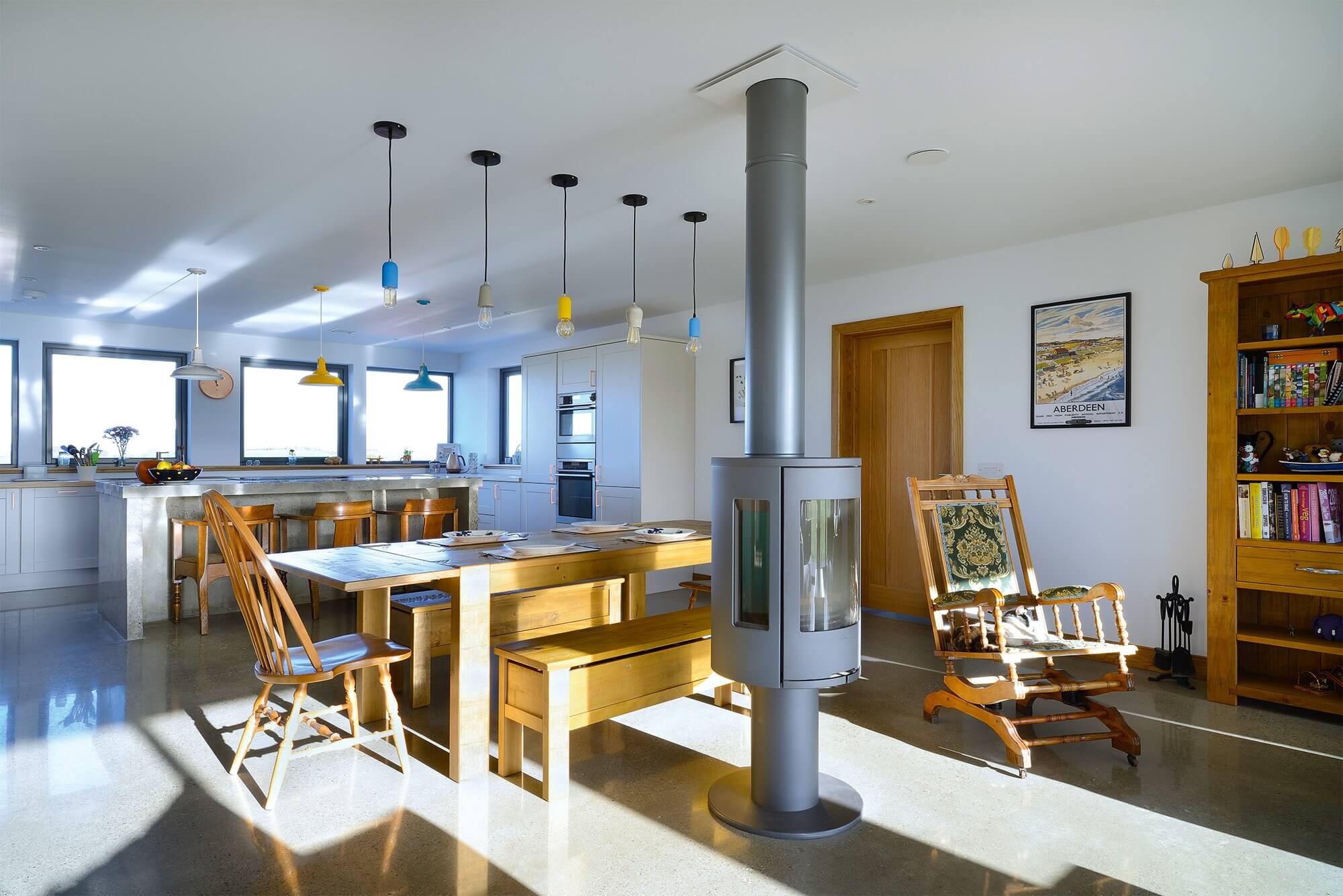
 Login/register to save Article for later
Login/register to save Article for later

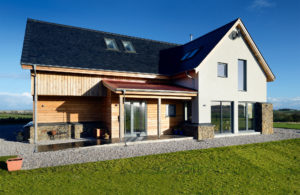
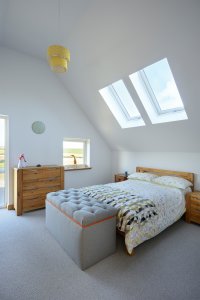
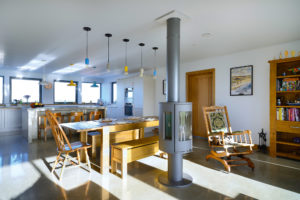
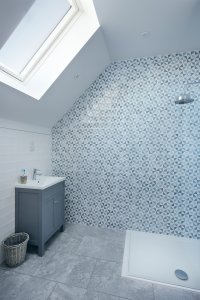
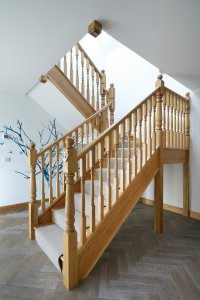
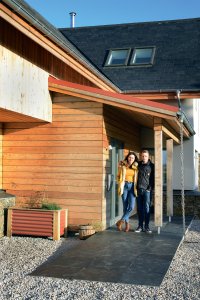
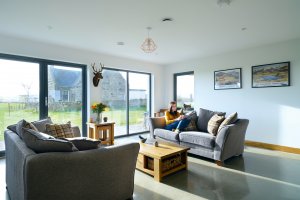
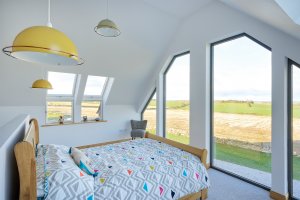
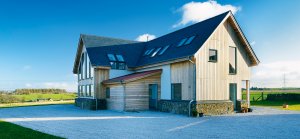
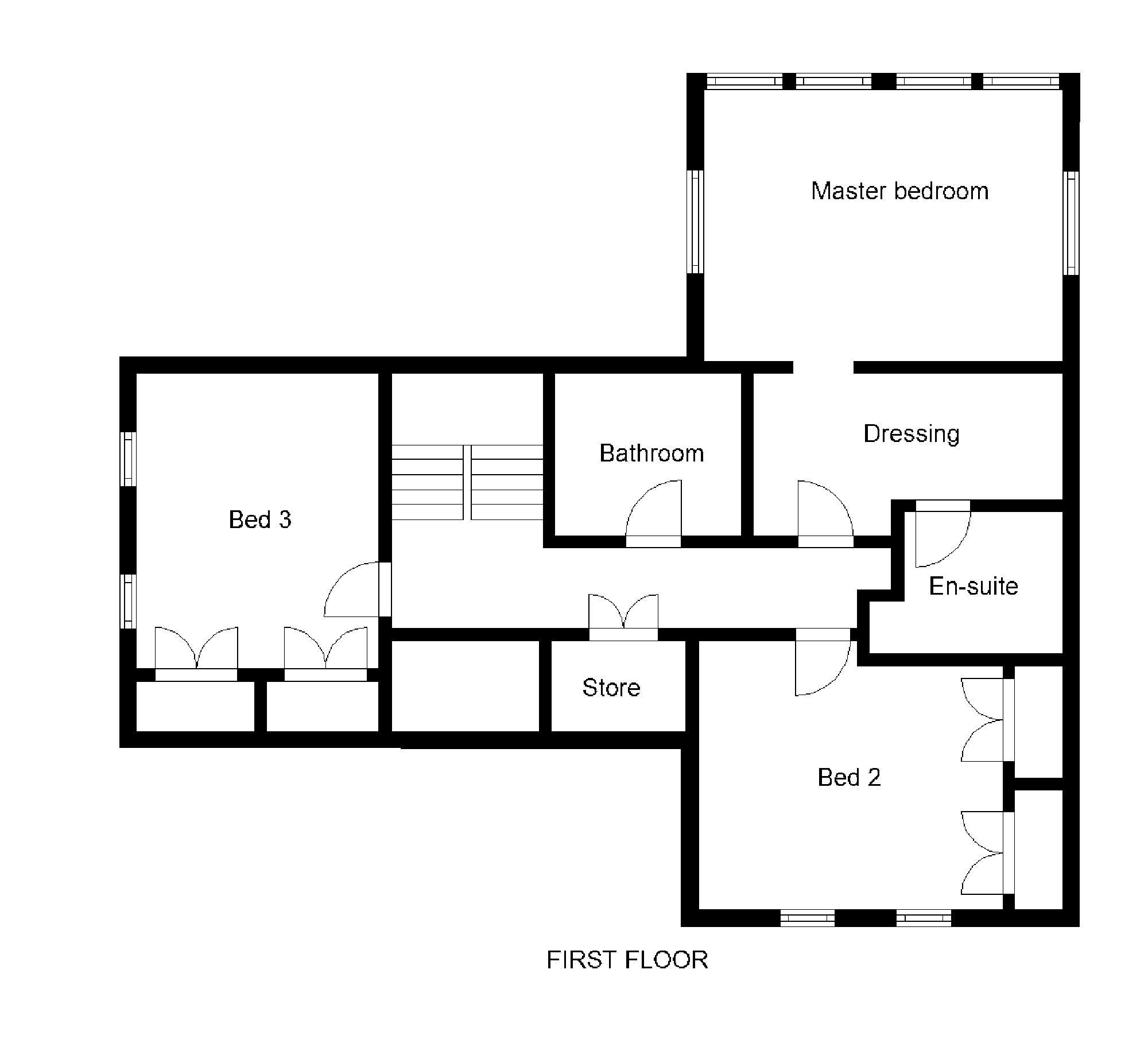
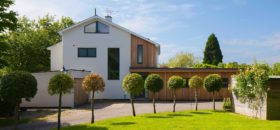





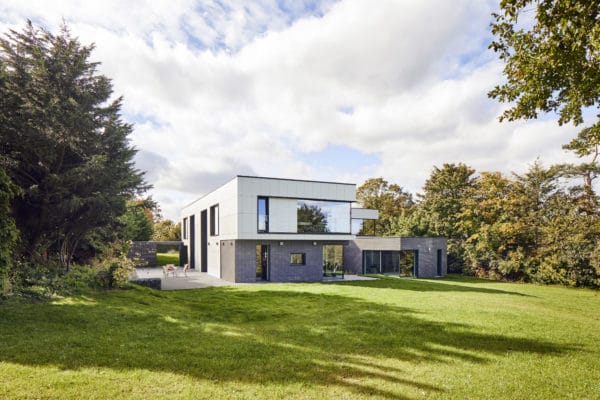
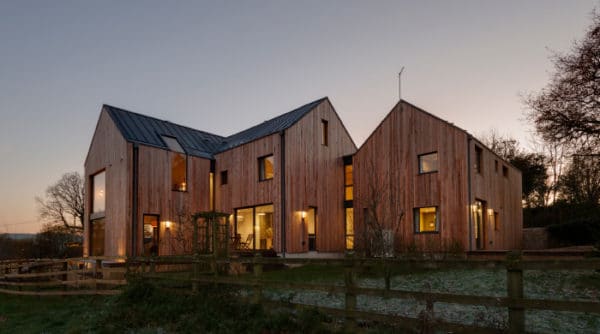




Comments are closed.