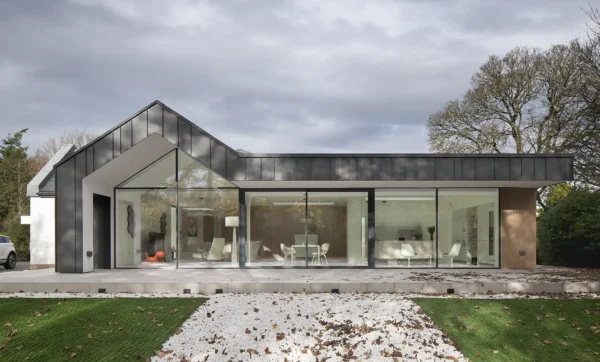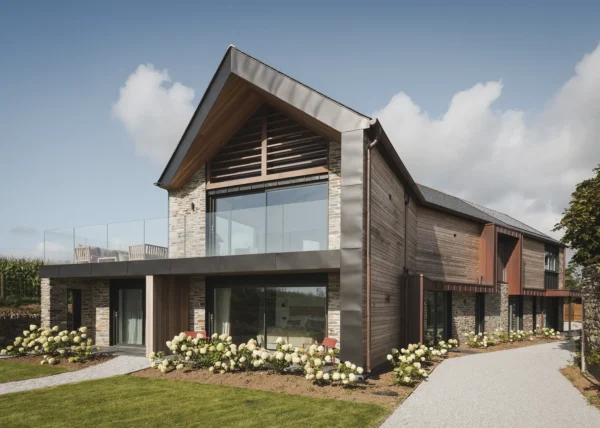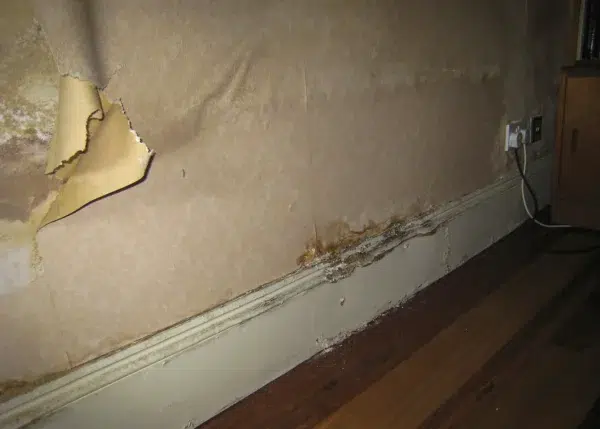- Plan ItBack
- Design ItBack
- Build ItBack
- Homes
- ProductsBack
- CostsBack
- Self Build Cost Calculator
Estimate your project costs instantly with Build It's interactive self-build cost calculator
Calculate Now - Costs & Finance
- Contracts & Warranties
- Build It Estimating Service
Get an accurate, detailed cost breakdown of your project
Submit plans
- EventsBack
- My Account
Q&As
What’s the best way to approach retrofitting insulation in an old sandstone villa?
I own an old sandstone villa (sandstone ashlar walls) which has no insulation and is very cold. I've tried to find some guidance on how to install internal insulation but I have been unable to find a coherent overview method of how to install wall, floor, roof insulation without causing any problems with condensation. Most research highlights the problem of condensation, cold bridges and the trapping of water vapour in the home. Is there anywhere I could find a step by step methodology for installing effective insulation whilst ensuring no issues with condensation in this type of renovation project ?
Many thanks,
John





































































































We use 5 simple steps to take people from coldy and drafty to warm and toasty.
The first step is to Survey the home, this could be a simple desktop survey, or an in depth whole house survey, it really depends on whats required for each property.
The second step is to assess what is needed to retrofit the home and what areas are the most cost effecive to treat. Sometimes the original survey will uncover something that necessitates further surveys, this can create a loop until we have enough information about all the aspects, then we can move onto the third step.
The assessments should indicate what the buildings problems are and how best these an be resolved. If it’s a traditional home, the factors that need addressing will be different to those of a more modern home. Using materials that are sympathetic to the age and style of the building is absolutely key. Without addressing moisture movement and ventilation there is a possibility that the home will suffer worse problems after the work has finished.
The third step is the Design/specification phase. If the homeowner just wants a simple single measure (like loft insulation) then we would provide a specification and a price, if the customer is happy with that, then we organise a time to install. If the work is more complex then we can still give specs for each element, or suggest the client talks to a retrofit experienced architect to advise them. This is especially true if the retrofit includes alterations or remodelling to the building.
The fourth step is the installation. Once the solutions have been agreed and all the relevant design work has been completed, then we can organise the installation. Depending on the complexity and the cost of the work, we can do it all in one go, or we can phase it over a number of months, or even years.
The fifth and final step is to evaluate the project. We look at all aspects of the work from start to finish, and work out how we can improve, both the resulting installations, but also the process and the customer journey. We then feedback these results into new and future projects.
Retrofitting a tradition building is a complex and involved process, I hope this answer goes some way to helping you find a way forward.
Your research has correctly identified the risks associated with retrofitting insulation into a traditionally constructed building. It is vitally important to make sure they are taken into account during any project.
The first step is to consider the house as a whole, not just think of insulation as a stand-alone undertaking.Before doing anything else, you should address the condition of the building fabric and carry out any necessary repairs. For your retrofit to be effective and to minimise risks, it is essential that the building is dry. This requires attending to issues such as pointing, raised ground levels, roofs and rainwater goods (almost every building has some issues with gutters and downpipes!).
The next, often neglected, matter is airtightness – reducing air leakage, especially around doors and windows, will make the biggest difference to comfort for a fraction of the cost of other measures.
When you come to consider insulation, the easiest wins are usually the roof and floors. Provided you use natural, hygroscopic materials (eg wood fibre, hemp, sheeps wool, cellulose) the risks are minimal. If you have solid ground floors, a system incorporating foamed glass aggregate is very effective but does involve significant intervention, disruption and cost.
Solid wall insulation is where the risks are highest; the consequences of getting it wrong can be catastrophic. Because of this, it’s not really a DIY project, so there’s no step-by step guide as such. The Sustainable Traditional Buildings Alliance (www.stbauk.org) have some excellent resources on their website.
Best of luck with your project plans,
Alan Tierney (Build It’s period property expert)