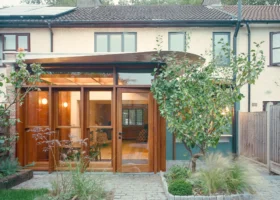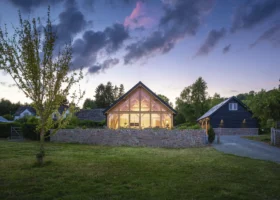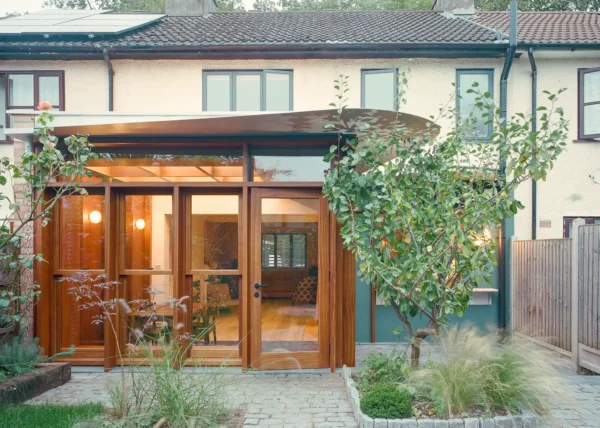- Plan ItBack
- Design ItBack
- Build ItBack
- Homes
- Products
- CostsBack
- Self Build Cost Calculator
Estimate your project costs instantly with Build It's interactive self-build cost calculator
Calculate Now - Costs & Finance
- Contracts & Warranties
- Build It Estimating Service
Get an accurate, detailed cost breakdown of your project
Submit plans
- EventsBack
- My Account
Q&As
Which build system do you recommend I use?
22 November 2022
by Ella Harper
We are about to embark on our first new build.
Keen to hear your preferred build methods between concrete, timber frame or steels.
Realise there may be a combination, depending on design, but the question is more geared to speed and cost.
How do you calculate the benefits / costs of these three methods in comparison?
We are leaning towards timber frame, as it goes up / can be weather-proofed quickly.
This presumably helps with the costs of people on site / time?
The English weather seems to be the biggest challenge when pouring concrete etc
all ideas and comments most welcome







































































































Hi Ella,
It won’t surprise you to know that this question – and variations around it – is very common among self builders. After all, you’re always going to want to get the best possible bang for your buck!
Unfortunately, it’s also a bit of a how-long-is-a-piece-of-string question. One of the key reasons for that is something you’ve already highlighted: design. Fundamentally, certain architectural features are easier/cheaper to achieve with certain types of construction.
That said, as a general rule cavity wall masonry and timber frame are the two most common forms of construction in the UK. For many designs, either of these systems could prove an effective and economical choice.
The key difference between the two will be the cost profile: with masonry, you’ll typically have a more stable cashflow week-to-week as you’ll be buying a steady flow of materials and labour. With timber frame, more of the cashflow requirement occurs at an early stage because you’ll pay a deposit on the superstructure to enable manufacture, and then the rest of the money prior to trigger delivery and erection. As you rightly mention, a factory-produce system like this gives you the benefit of swift build speeds, so you are less likely to experience delays due to poor weather etc.
If you want to add features like vaulted ceilings or achieve top-end energy performance, for instance, methods like structural insulated panels might start to become more attractive cost-wise. Similarly, if you want a basement, ICF (insulated concrete formwork) is often cited as the most cost-effective system to create a waterproof, fit-out-ready space… and you may then choose to continue with the upper walls in ICF, too.
On a like-for-like basis, a full concrete or steel build would generally be more costly than using the systems mentioned above. However, if the design is particularly complex then these routes might offer the best or even the only route to realising all or part your plans. It’s worth mentioning that concrete and steel will almost certainly be used in some way in any build (such as to support large openings).
Another option is to consider a hybrid build – for instance, timber frame for most of the project, but switching to a different system where the design requires it.
Our interactive Build Cost Calculator can give you an indicative insight into what it might cost to build a house of the size you’re after and quality level you want. But to really understand which system will prove best for your project (including on a cost basis), you’ll need to progress with a design and call in detailed quotes from a range of suppliers.
Good luck with your project plans!
Chris Batesmith (editor, Build It magazine)