Soak Up the Style
It wasn’t that long ago that bathrooms were a little bit of an also-ran when it came to planning a house – in a new build a modest family bathroom plus a downstairs loo were the norm, while in older houses with no original bathroom modern conveniences seemed to be crammed in to as little space as possible. As for en suites, well, they were a luxury.
How times have changed. Now, as more of us see the bathroom not just as a functional room, but as a place to enjoy a relaxing ‘spa’ experience, it’s one of the most important rooms in the home. And this in turn means that a well-planned bathroom is guaranteed to add value to your house.
When it comes to buying and installing a bathroom, there are a number of options from which to choose. DIY stores such as B&Q or bathroom retailers such as MFI or Bathstore.com have a good range of bathrooms and most offer in-store design services. You can use the in-store fitting service, too, or employ your own plumber – log on to The Institute of Plumbing’s website to find a reputable tradesman. Bathroom specialists such as Ripples offer a wide range of products and a fully comprehensive service, which includes everything from initial consultations and visits to installation. If you’re not inspired by any of the in-store designs, you can always employ a designer or architect – log on to www.bida.co.uk for accredited designers or the RIBA website for architects.
However, before you head off to the showrooms you’ll need to do a little preparation. Draw a scaled plan of your bathroom and mark the location of water pipes, waste outlets, soil pipe, doors, windows, radiators and electrics – not only will this be invaluable to any designer, but you can also use it to experiment with various layouts. Many bathroom companies have virtual room planners on their websites. Once you’ve drawn your plan, have a good look through a few brochures and magazines, so you can get an idea of what’s available and find examples of the type of bathroom you want.
The practicalities
The cheapest and easiest solution if you’re renovating a bathroom is to stick with the original layout and use existing pipework. But for many, a new bathroom means a new or improved layout – for the renovator this may involve re-laying internal pipework at best, and at worst relocating the soil stack, which can be costly.
Think carefully about making layout changes if they involve extensive replumbing – measure the improvements in the layout against the cost of the works. It may, for example, be costly to move a boiler from a small bathroom onto the landing , but if it frees up a lot of space and the improvement to the bathroom layout is dramatic, it could be worth it. And before you start on any changes that do involve replumbing, make sure you’ve looked at all the obvious ways to improve the design of your bathroom.
If lack of space is a problem, for example, you could re-hang the bathroom door so it opens outwards, or fit a sliding door instead. Or you could invest in a suite designed specifically for a small bathroom. And instead of a separate shower, fit one over the bath complete with clear screen to streamline and create an impression of space. If you simply cannot work with your existing space, then you may wish to consider knocking through to an adjoining room. But bear in mind that it’s never a good idea to sacrifice a bedroom, unless you have plenty more, and all works must comply with Building Regulations.
Unlike the renovator, the self-builder will of course be starting from scratch and needs to ensure there is access to the main drainage and sewage system. Check with your plumber whether your plans are feasible and, for convenience, arrange for electrical work to be carried out around the same time. You can find a qualified electrician in your area by logging onto the NICEIC website.
Your plumber can also advise on water pressure because this directly affects the taps and shower you choose. If you have low pressure, that is you are fed water from a tank, you cannot use fittings that require high pressure. You can improve low pressure systems by moving the tank higher up to increase flow rate, install a pump (usually a shower pump) to boost pressure (check out companies such as Triton) or convert to a direct mains supply.
You should be aware, however, that if your mains supply is connected to a combination boiler then you must still forgo that pumped power shower as all pumps use more water than the boiler can hold. If poor water pressure is a fact of life then look to low pressure taps and showers.
Finally, do not overlook ventilation, because it is essential for removing excess moisture, and also required by Building Regulations. Opt for an electrical extractor fan that is vented to the outside world. The simplest fans are operated by a pull cord, but it is worth upgrading to a fan that is connected to the light switch, because it automatically comes on when the light is switched on and runs for a designated time once the light is switched off. Alternatively, try an extractor with a humidistat because this automatically turns on and off depending on the amount of moisture in the room. For a wide range of ventilation options check out Vent-Axia and Xpelair.
The suite
When choosing a bathroom suite, a good rule of thumb is to buy the best you can afford. And although buying a suite is the easiest option, don’t dismiss individual pieces. It will take more time and effort because you’ll have to make sure the pieces work together, but the result can be highly individual and well worth the trouble.
Make sure that your chosen fittings are in proportion with the size of the bathroom. For example, freestanding baths are ideal for the larger room – there’s no point fitting a show-stopping tub if you need to squeeze past it to get to the loo. When you choose a bath remember the larger it is, the more water you’ll need to fill it. A standard bath measures 1,700mm by 700mm and holds around 40 gallons. However, if you can expand on that, then do so; even opting for a 1,700mm by 750mm bath can make all the difference as it will feel more spacious and luxurious.
When it comes to basins think about size and shape. Shallow basins are not always practical because they tend to splash, while a small bowl won’t be much good for a family bathroom – instead opt for a large modern trough or two sinks. Vanity units allow for storage, while reduced depth basins and WCs are ideal for smaller spaces. Wallmounted basins and WCs also help to create an impression of space because they free up the floor and so make the room appear larger. However, don’t forget they need a slim false wall for pipework and supports, which can also be used to house extra storage.
The shower
Where possible, your layout should include a separate shower, and at the very least a shower placed over the bath. If you do not have space for a separate shower then a shower bath, which is curved out at one end to provide a larger showering area, could be a good choice. However, beware of sacrificing your bath for a walk-in shower as this could de-value your home – most buyers expect to find a bath in the main bathroom. If you do have room for a freestanding shower, fit the largest possible and ensure there is enough space around the enclosure to open the door and room to dry off comfortably. If you’re contemplating installing a wetroom, you’ll need to factor in the cost of special drainage and waterproofing.
Storage
You’ll need space around the basin and bath for everyday essentials such as soap, lotions and bath potions, while a cupboard under the basin makes the best use of space and will hold a surprisingly large amount of clutter. Make the most of wall space – for example, fit a slimline cabinet above the WC – but make sure you put it at a height where you won’t bang your head when you stand up. There are plenty of slimline bathroom cabinets that will fit neatly in tiny spaces – for example, between a basin and shower. And boxed-in pipework can make useful, if a little narrow, shelf space. Whatever your choice, make sure you leave adequate floor space, or you may find that you can’t actually open drawers and cupboards.
Lighting
Your lighting scheme should be planned alongside the initial layout and wiring laid at the same time as pipework. A combination of overhead and task lighting works well in the bathroom. Fit separate lights around mirrors and work areas, and consider controlling overhead lighting with a dimmer switch to create the right ambience. You may even wish to install the latest chromatherapy lighting to soothe the senses. Bear in mind that any fixtures and fittings must comply with Building Regulations. Lights must be operated by a pull cord, or the switch located outside the bathroom.
The lighting itself is regulated by Ingress Protection (IP) ratings and zones. Lighting in Zone One (within 600mm of water) must have an IP rating of 65, in Zone Two (more than 600mm from water) an IP rating of 44; and in Zone Three there must be no potential contact with water. Standard fittings can only be used in Zone Three.
Heating
Heating is essential in any bathroom and the pipework for it is best installed prior to fitting any suite. Instead of a standard radiator, fit a dual purpose heated towel rail – there are a wide range of designs from which to choose, so it means you’ll be able to find one to fit even the most tricky space. Or you could fit underfloor heating. Wet systems involve non-corrosive plastic pipes pumping centrally heated water under the floor, while dry systems use low voltage heated electric cables and can be laid independently of an existing heating system.
Designer Top Tips
- “When choosing a bath, visit a showroom and actually get into the bath to make sure it is the right shape and size for you. If you like propping yourself up in the bath, make sure your toes touch the other end; on the other hand if you like allowing for hours, make sure your head and neck will get enough support.” Anna Burn, Twyford Bathrooms
- “Small bathrooms demand skill and ingenuity. Clear structuring is therefore essential, as is applying logic to exploit every last inch of space. Consider employing bathroom collections developed especially for small rooms and use visual tricks, such as mirrors and pale colours, to counteract the confined appearance.” Michael Swan, Managing Director, Villeroy & Boch
- “When using stone in the shower or wetroom, ensure that it is treated properly with an anti-stain, water resistant treatment such as Stainstop, and that a prescribed maintenance procedure is followed.” Jo O’Grady, Managing Director, Stone Age
- “Always check the pressure requirement for your chosen shower. Multi-functional shower heads often require a minimum one bar pressure to work well and therefore may require a pump. Using a handset and, say, body jets at the same time will also require more pressure.” Francis Cunild, Managing Director, Matki Showering
Main image: Elma bathroom suite by MFI
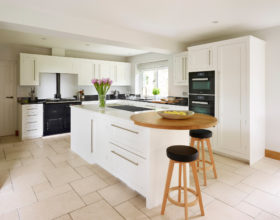
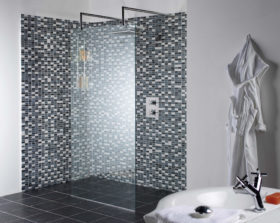
































































































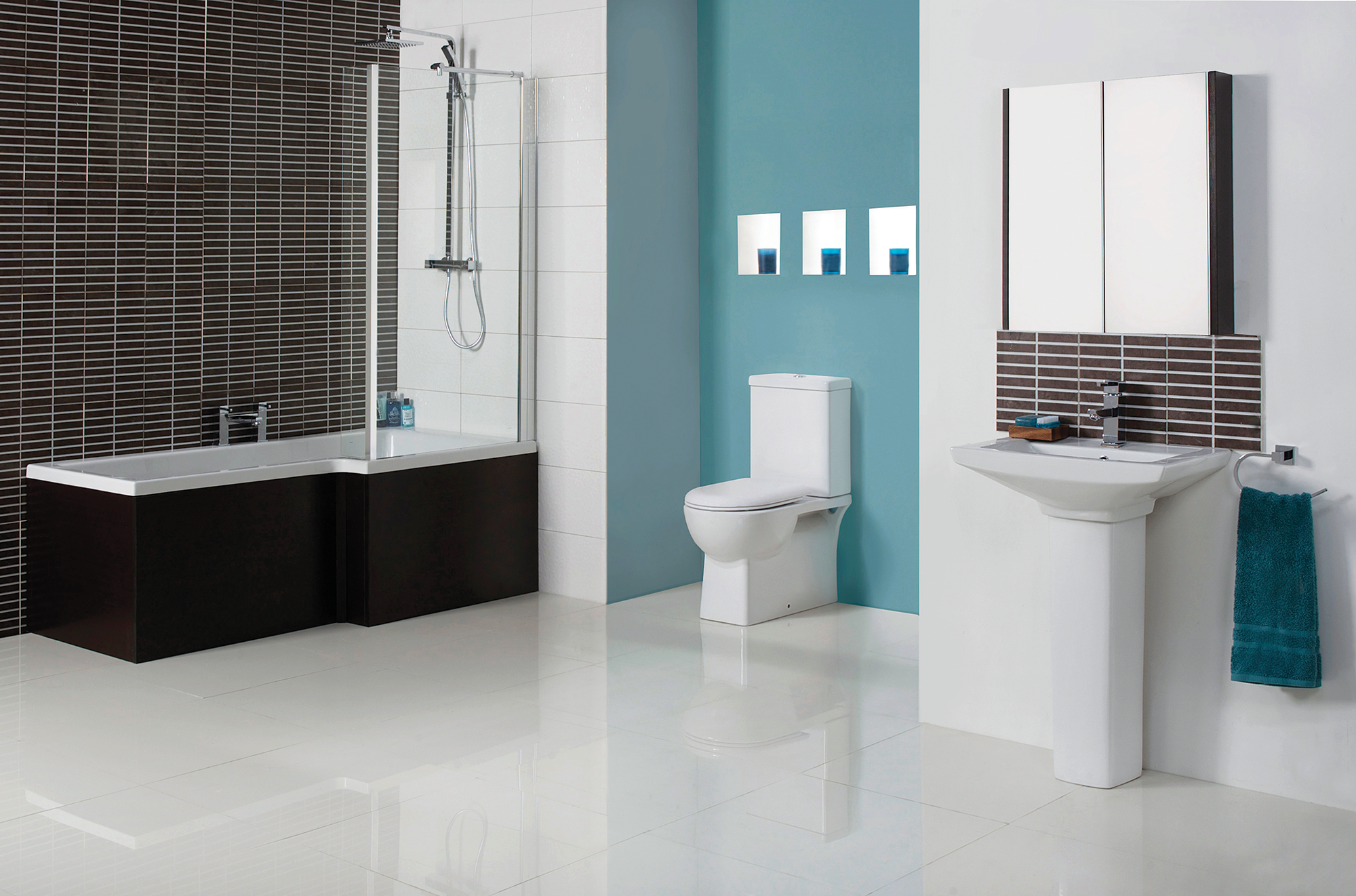
 Login/register to save Article for later
Login/register to save Article for later


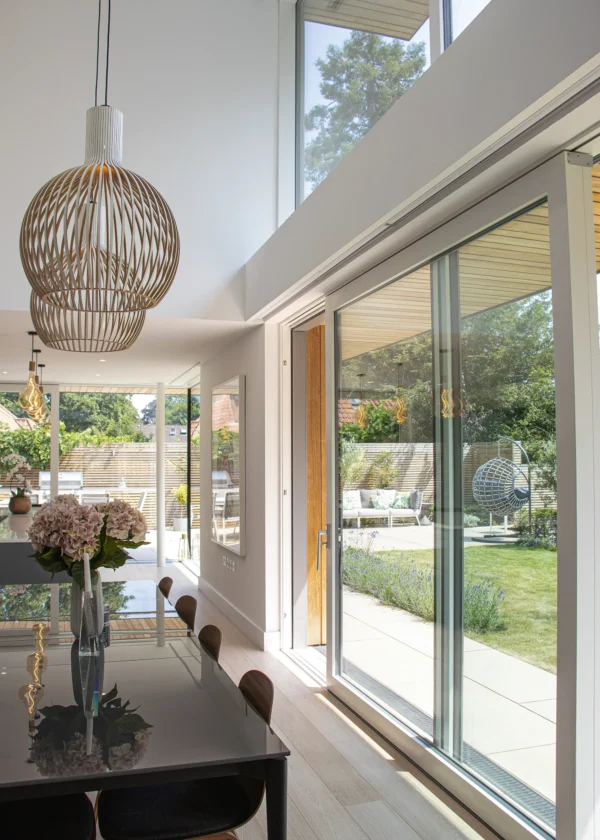
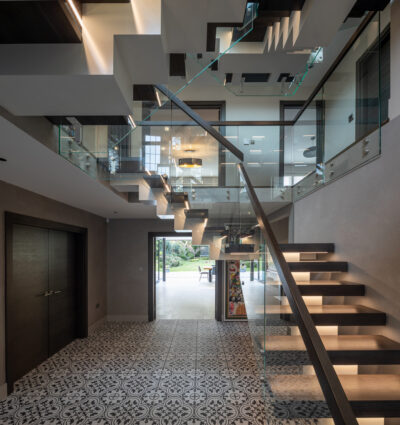
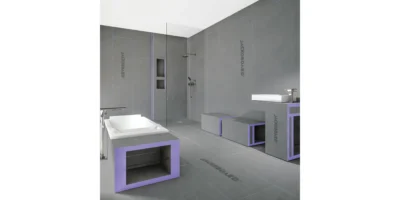
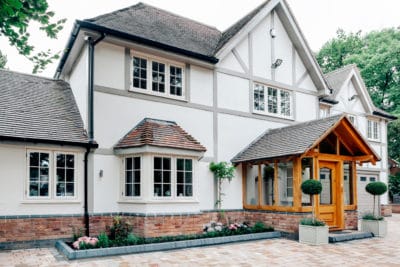






Comments are closed.